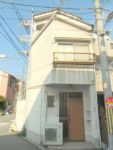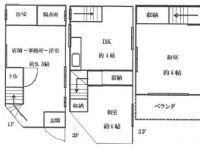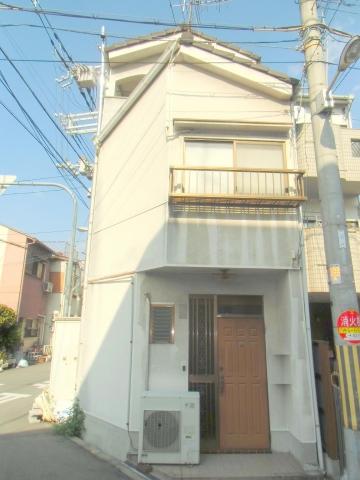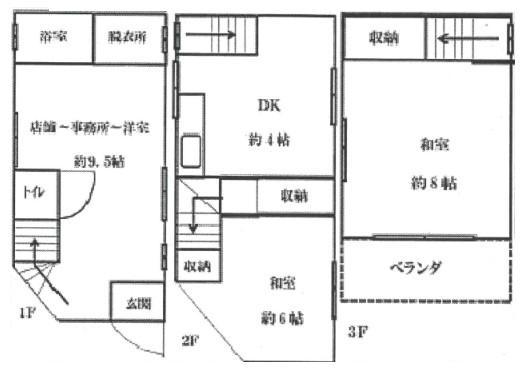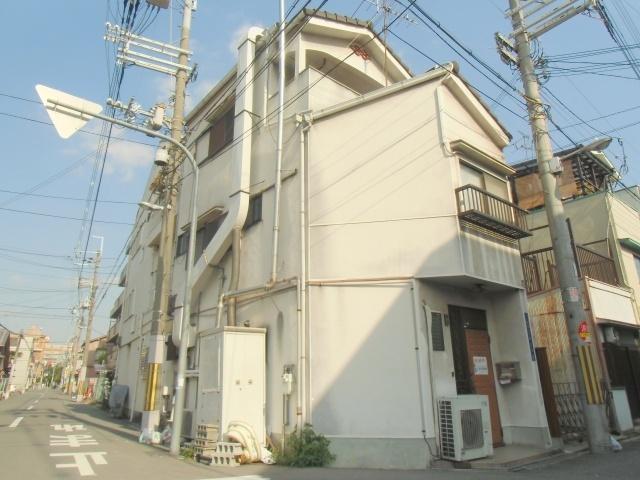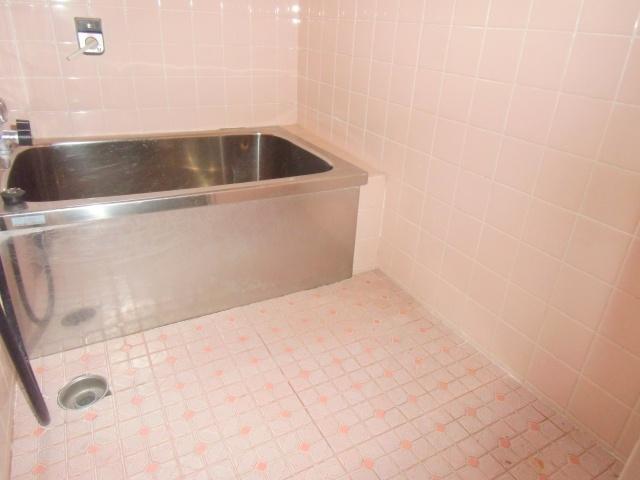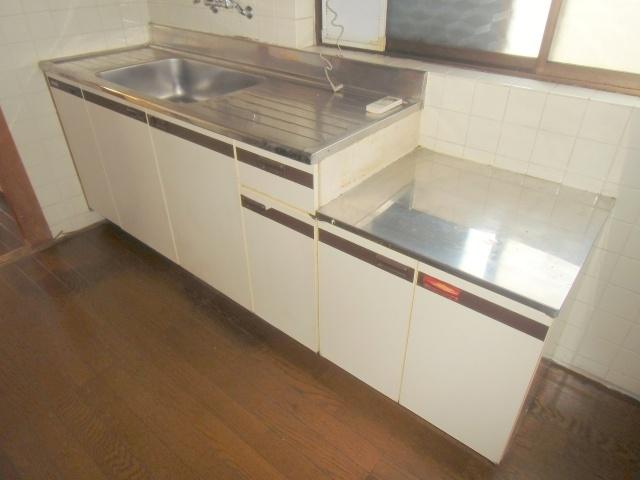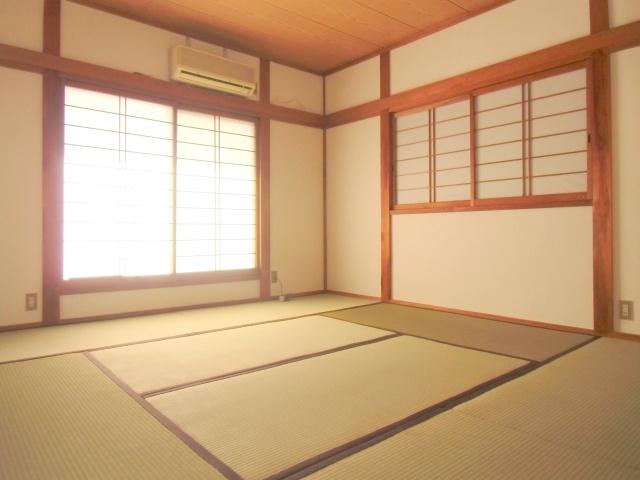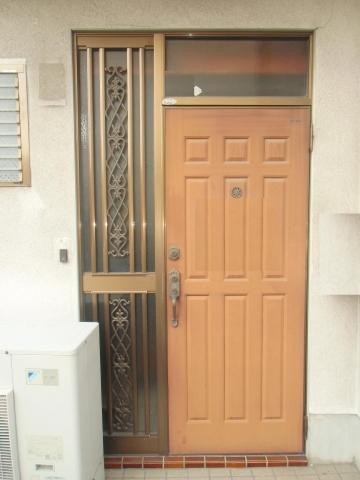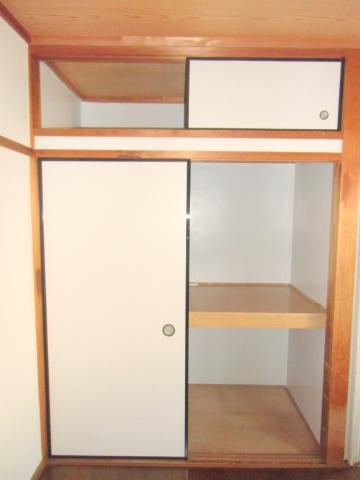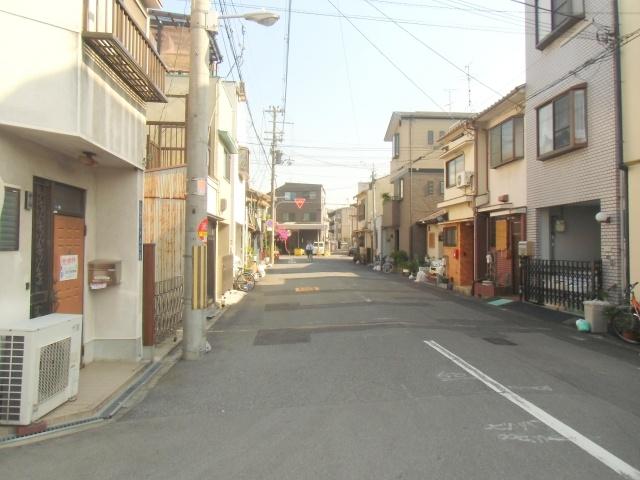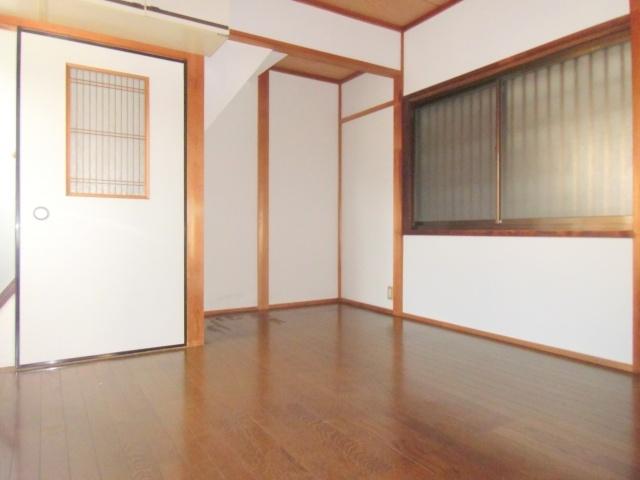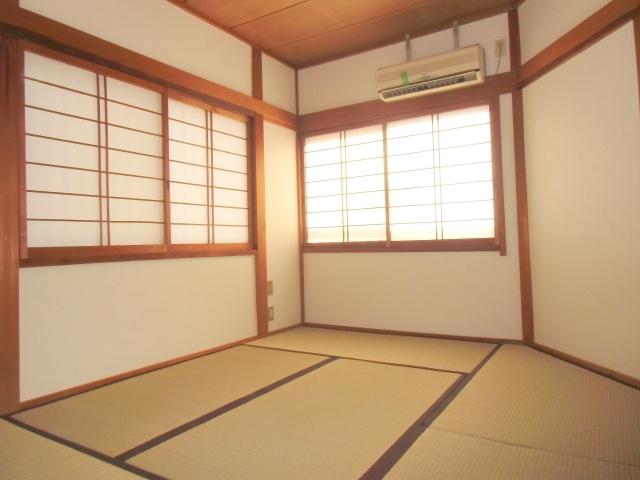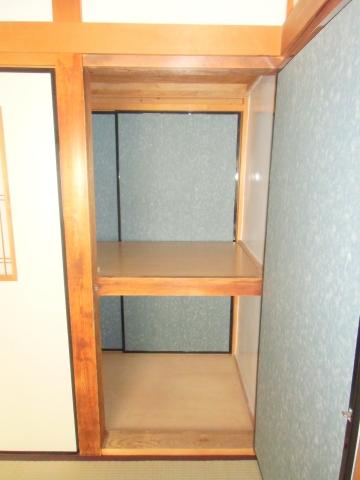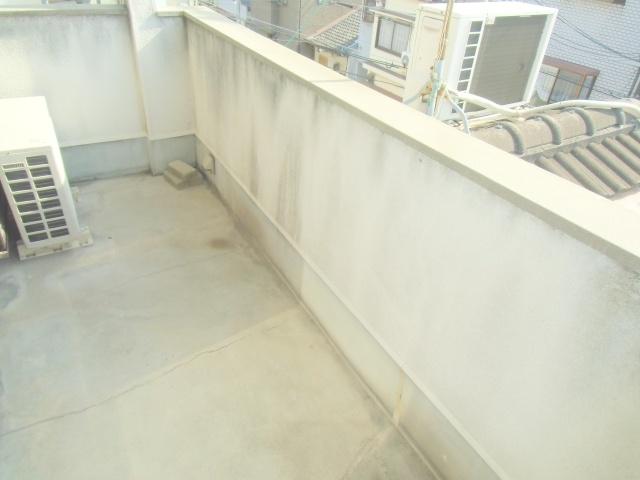|
|
Osaka-shi, Osaka Asahi-ku,
大阪府大阪市旭区
|
|
Subway Tanimachi Line "Senbayashiomiya" walk 8 minutes
地下鉄谷町線「千林大宮」歩8分
|
|
◇ Asahi-ku Omiya Is a store with a residence ◇ super close to ・ Yes, such as shopping street, Life convenient ◇ is a quiet residential area
◇旭区大宮 店舗付住居です◇近隣にスーパー・商店街などあり、生活至便◇閑静な住宅街です
|
|
◇ 1 floor is the original light work stations. Store, It is perfect for the office You can also change to a Western-style room and living room in the renovated ◇ Super, Shopping district is close to life is convenient situated ◇ southwest corner lot is per yang ・ Ventilation good ◆ We will immediately guide you to correspond per vacant house! ! Contact us feel free to ☆ → 0800-808-7253
◇1階部分は元軽作業所です。店舗、事務所に最適です 改装で洋室やリビングにも変更可能です◇スーパー、商店街が近隣にあります生活至便な立地です◇南西角地です陽当り・通風良好◆空き家につき即ご案内対応させていただきます!!お問い合わせはお気軽に☆→0800-808-7253
|
Features pickup 特徴ピックアップ | | A quiet residential area / The window in the bathroom / Three-story or more 閑静な住宅地 /浴室に窓 /3階建以上 |
Price 価格 | | 11.8 million yen 1180万円 |
Floor plan 間取り | | 2DK 2DK |
Units sold 販売戸数 | | 1 units 1戸 |
Land area 土地面積 | | 35.71 sq m (10.80 tsubo) (Registration) 35.71m2(10.80坪)(登記) |
Building area 建物面積 | | 87.07 sq m (26.33 tsubo) (Registration) 87.07m2(26.33坪)(登記) |
Driveway burden-road 私道負担・道路 | | Nothing 無 |
Completion date 完成時期(築年月) | | March 1989 1989年3月 |
Address 住所 | | Osaka-shi, Osaka Asahi-ku Omiya 2 大阪府大阪市旭区大宮2 |
Traffic 交通 | | Subway Tanimachi Line "Senbayashiomiya" walk 8 minutes
Keihan "Morishoji" walk 14 minutes
Subway Tanimachi Line "Sekime Takadono" walk 17 minutes 地下鉄谷町線「千林大宮」歩8分
京阪本線「森小路」歩14分
地下鉄谷町線「関目高殿」歩17分
|
Person in charge 担当者より | | Person in charge of black Hama 侑弘 Age: 20 Daigyokai experience: Please let me help you !! happy life that was married in November of the year this year ☆ 担当者黒濱 侑弘年齢:20代業界経験:1年今年の11月に入籍しました!!幸せな暮らしのお手伝いを僕にさせてください☆ |
Contact お問い合せ先 | | TEL: 0800-808-7253 [Toll free] mobile phone ・ Also available from PHS
Caller ID is not notified
Please contact the "saw SUUMO (Sumo)"
If it does not lead, If the real estate company TEL:0800-808-7253【通話料無料】携帯電話・PHSからもご利用いただけます
発信者番号は通知されません
「SUUMO(スーモ)を見た」と問い合わせください
つながらない方、不動産会社の方は
|
Building coverage, floor area ratio 建ぺい率・容積率 | | 60% ・ 200% 60%・200% |
Time residents 入居時期 | | Immediate available 即入居可 |
Land of the right form 土地の権利形態 | | Ownership 所有権 |
Structure and method of construction 構造・工法 | | Wooden three-story 木造3階建 |
Use district 用途地域 | | Two mid-high 2種中高 |
Overview and notices その他概要・特記事項 | | Contact: black Hama 侑弘, Parking: No 担当者:黒濱 侑弘、駐車場:無 |
Company profile 会社概要 | | <Mediation> governor of Osaka Prefecture (1) No. 056319 (Ltd.) rack housing Yubinbango574-0033 Osaka Prefecture Daito Ogimachi 6-17 <仲介>大阪府知事(1)第056319号(株)ラックハウジング〒574-0033 大阪府大東市扇町6-17 |
