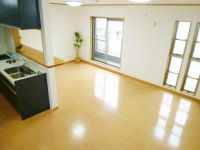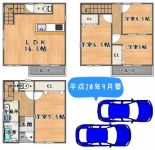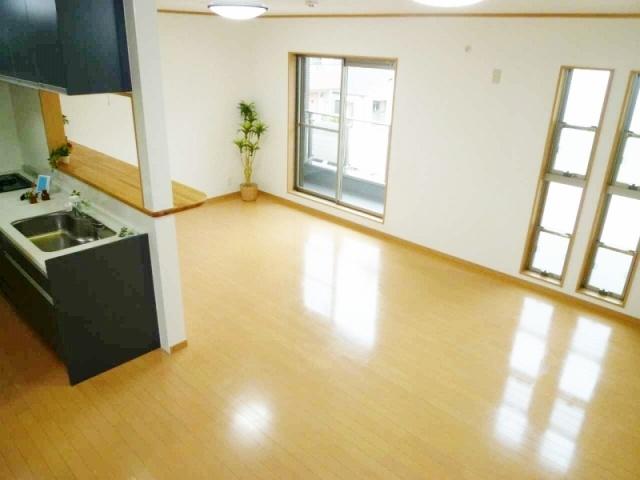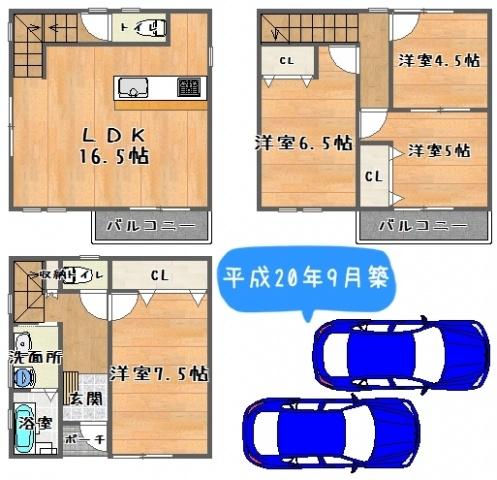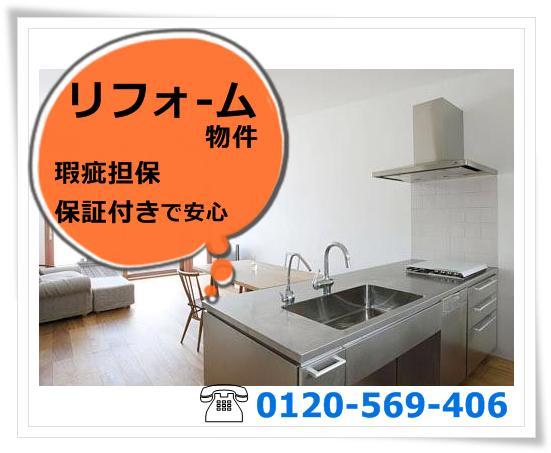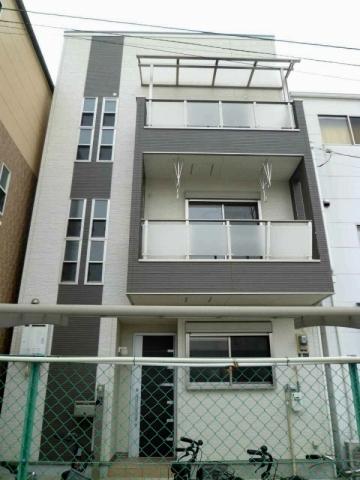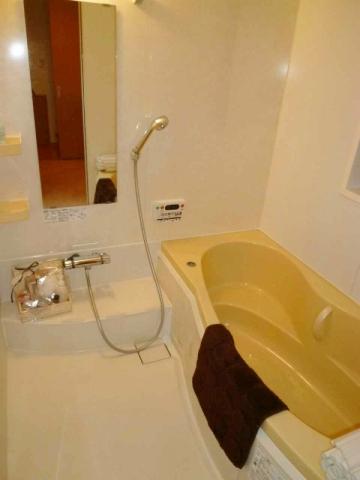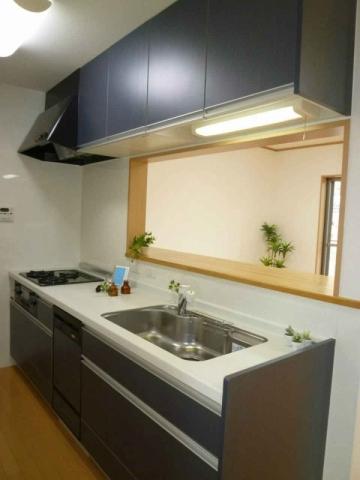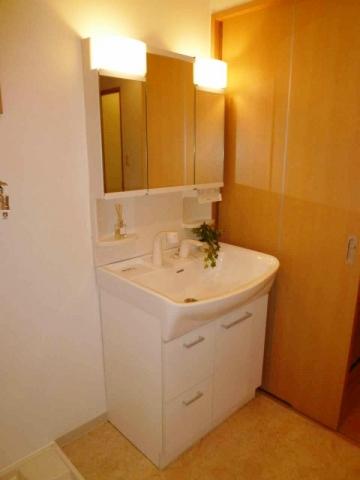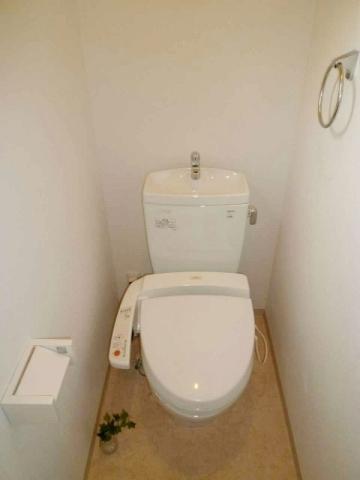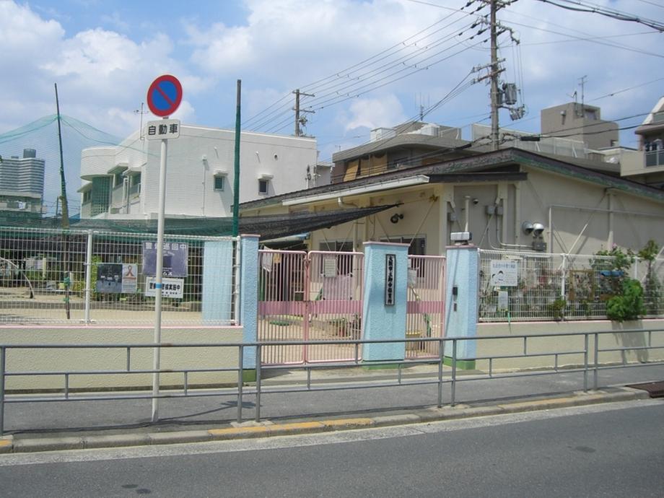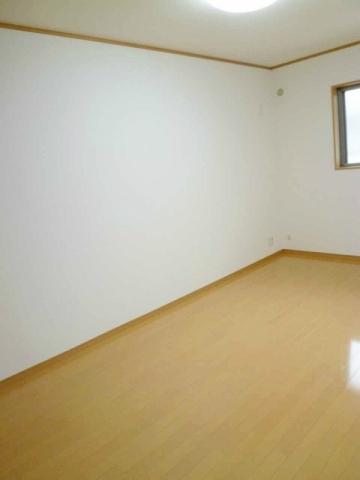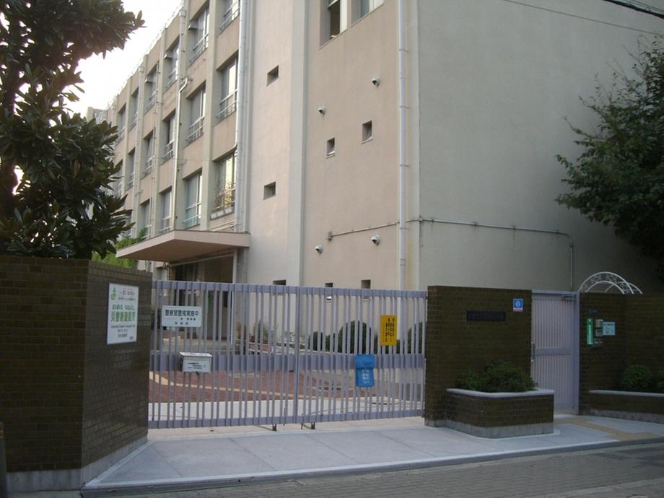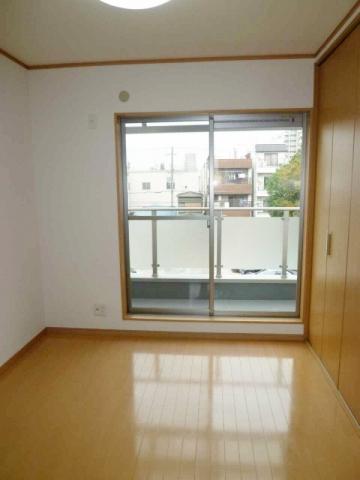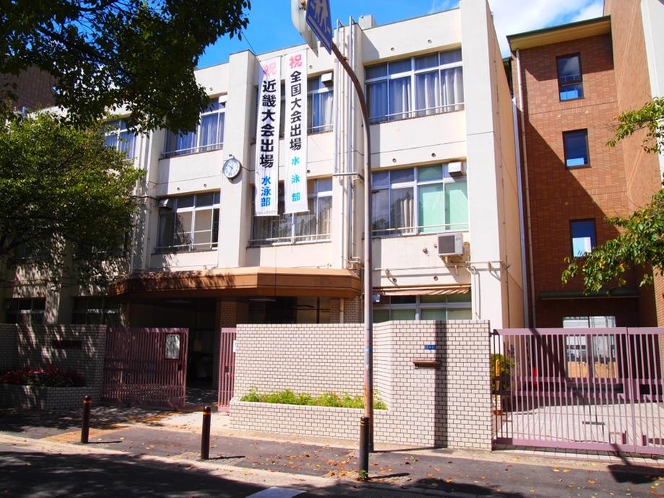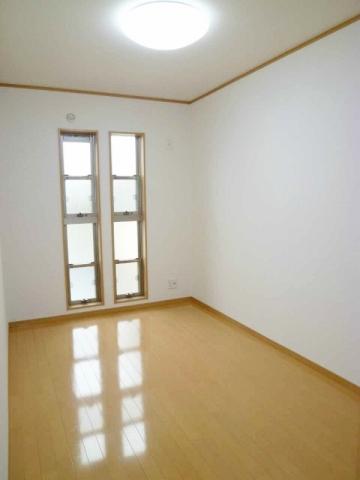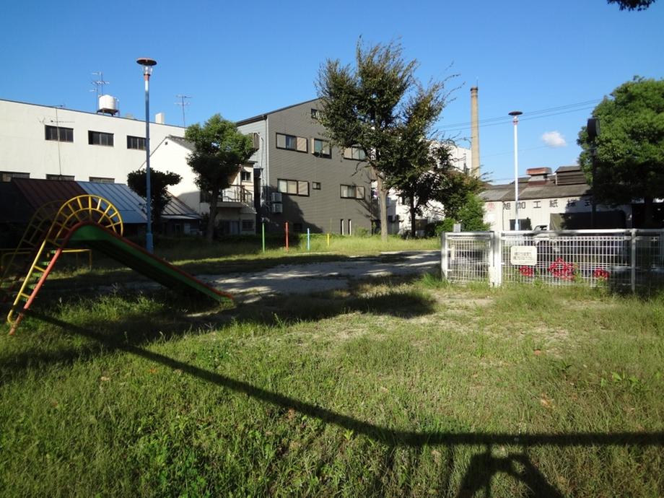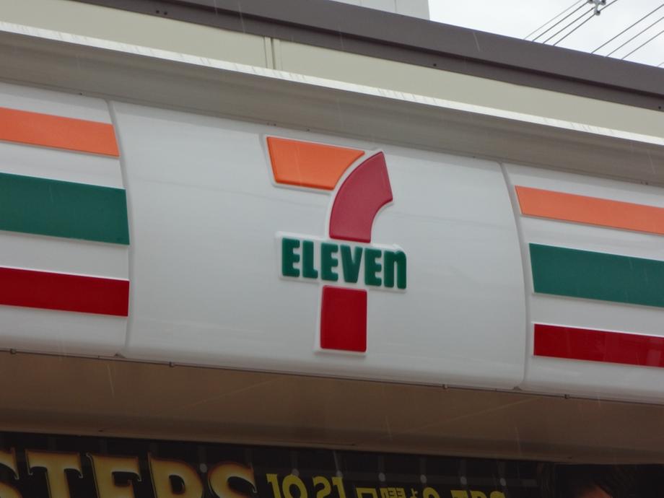|
|
Osaka-shi, Osaka Asahi-ku,
大阪府大阪市旭区
|
|
Subway Tanimachi Line "Sekime Takadono" walk 10 minutes
地下鉄谷町線「関目高殿」歩10分
|
|
■ September 2008 Built ☆ 2013 September part renovation completed ■ Southeast-facing balcony parking two OK. A quiet living environment of the park walk 1 minute ■ It is safe in the warranty insurance 2 year warranty
■平成20年9月築☆平成25年9月一部リフォーム済■南東向きバルコニー駐車2台OK。公園徒歩1分の閑静な住環境■瑕疵担保保険2年保証付で安心です
|
|
◎ dishwasher system Kitchen, With bathroom heating dryer, Washlet toilet, Shampoo dresser, With lighting equipment ◎ Takadono Minami Elementary School AsahiYo a 7-minute walk to the junior high school ◎ subway Tanimachi Line, Imazato Sujisen, 3 wayside Available Keihan line ☆
◎食洗機付システムキッチン、浴室暖房乾燥機付き、 ウォシュレットトイレ、シャンプードレッサー、照明器具付◎高殿南小学校 旭陽中学校へ徒歩7分◎地下鉄谷町線、今里筋線、京阪線の3沿線利用可☆
|
Features pickup 特徴ピックアップ | | Parking two Allowed / Immediate Available / 2 along the line more accessible / Super close / Interior renovation / Facing south / System kitchen / Bathroom Dryer / Yang per good / A quiet residential area / LDK15 tatami mats or more / Or more before road 6m / Japanese-style room / Face-to-face kitchen / Toilet 2 places / Southeast direction / South balcony / Warm water washing toilet seat / The window in the bathroom / Renovation / Leafy residential area / Dish washing dryer / Three-story or more / City gas / Flat terrain 駐車2台可 /即入居可 /2沿線以上利用可 /スーパーが近い /内装リフォーム /南向き /システムキッチン /浴室乾燥機 /陽当り良好 /閑静な住宅地 /LDK15畳以上 /前道6m以上 /和室 /対面式キッチン /トイレ2ヶ所 /東南向き /南面バルコニー /温水洗浄便座 /浴室に窓 /リノベーション /緑豊かな住宅地 /食器洗乾燥機 /3階建以上 /都市ガス /平坦地 |
Event information イベント情報 | | Open House (Please make a reservation beforehand) fabric Holmes ☆ 0120-569-406 ☆ Please feel free to contact us オープンハウス(事前に必ず予約してください)ファブリックホームズ☆0120-569-406☆お気軽にお問合せ下さい |
Price 価格 | | 28.8 million yen 2880万円 |
Floor plan 間取り | | 4LDK 4LDK |
Units sold 販売戸数 | | 1 units 1戸 |
Land area 土地面積 | | 69.03 sq m (20.88 tsubo) (Registration) 69.03m2(20.88坪)(登記) |
Building area 建物面積 | | 91.12 sq m (27.56 tsubo) (Registration) 91.12m2(27.56坪)(登記) |
Driveway burden-road 私道負担・道路 | | Nothing, North 6m width 無、北6m幅 |
Completion date 完成時期(築年月) | | September 2008 2008年9月 |
Address 住所 | | Osaka-shi, Osaka Asahi Ward Takadono 2 大阪府大阪市旭区高殿2 |
Traffic 交通 | | Subway Tanimachi Line "Sekime Takadono" walk 10 minutes
Subway Imazato muscle line "Sekime growth" walk 10 minutes
Keihan "Sekime" walk 10 minutes 地下鉄谷町線「関目高殿」歩10分
地下鉄今里筋線「関目成育」歩10分
京阪本線「関目」歩10分
|
Related links 関連リンク | | [Related Sites of this company] 【この会社の関連サイト】 |
Person in charge 担当者より | | Rep Kitagawa Susumunanji 担当者北川晋爾 |
Contact お問い合せ先 | | TEL: 0120-569406 [Toll free] Please contact the "saw SUUMO (Sumo)" TEL:0120-569406【通話料無料】「SUUMO(スーモ)を見た」と問い合わせください |
Building coverage, floor area ratio 建ぺい率・容積率 | | 80% ・ 200% 80%・200% |
Time residents 入居時期 | | Immediate available 即入居可 |
Land of the right form 土地の権利形態 | | Ownership 所有権 |
Structure and method of construction 構造・工法 | | Wooden three-story 木造3階建 |
Renovation リフォーム | | September interior renovation completed in 2013 2013年9月内装リフォーム済 |
Use district 用途地域 | | One dwelling 1種住居 |
Overview and notices その他概要・特記事項 | | Contact: Kitagawa Susumunanji, Facilities: Public Water Supply, This sewage, City gas, Parking: car space 担当者:北川晋爾、設備:公営水道、本下水、都市ガス、駐車場:カースペース |
Company profile 会社概要 | | <Mediation> governor of Osaka Prefecture (1) No. 056112 (Ltd.) fabric Holmes Yubinbango533-0022 Osaka-shi, Osaka Higashiyodogawa Ward Sugawara 4-4-40 <仲介>大阪府知事(1)第056112号(株)ファブリックホームズ〒533-0022 大阪府大阪市東淀川区菅原4-4-40 |
