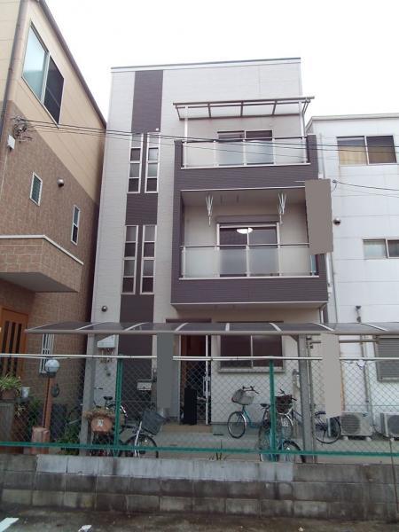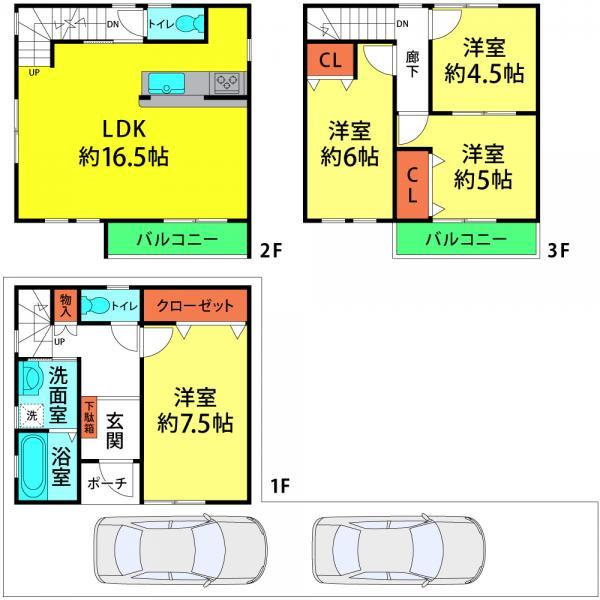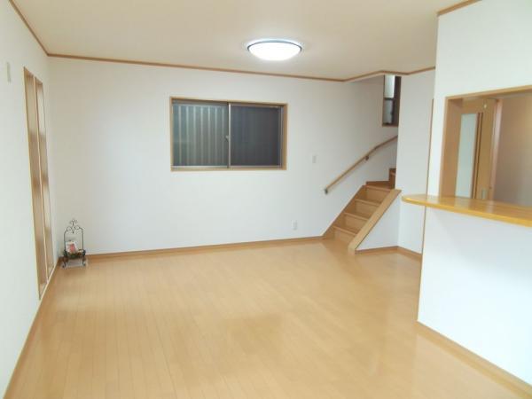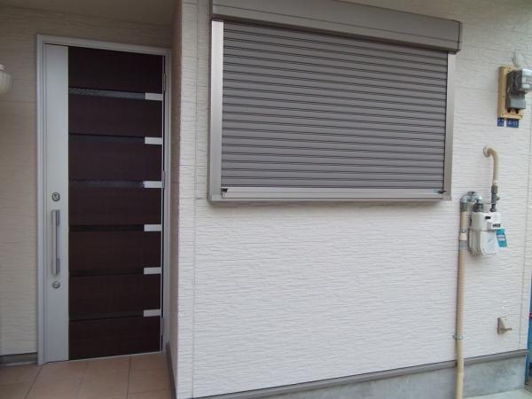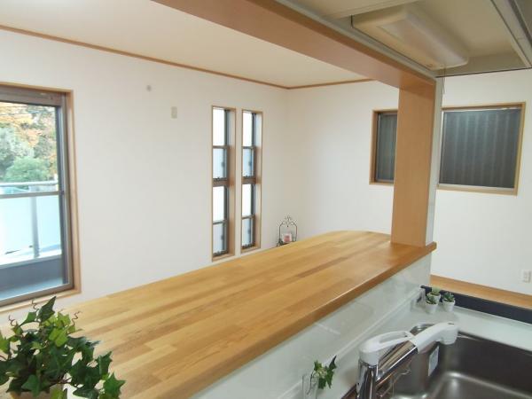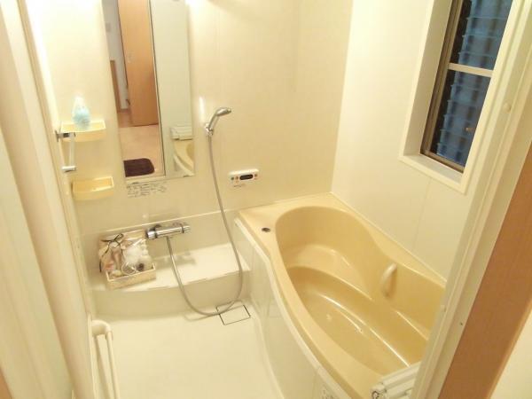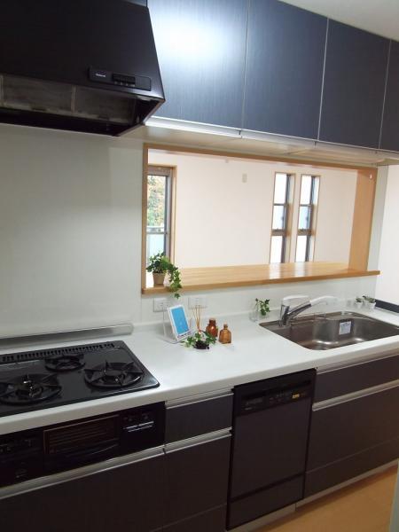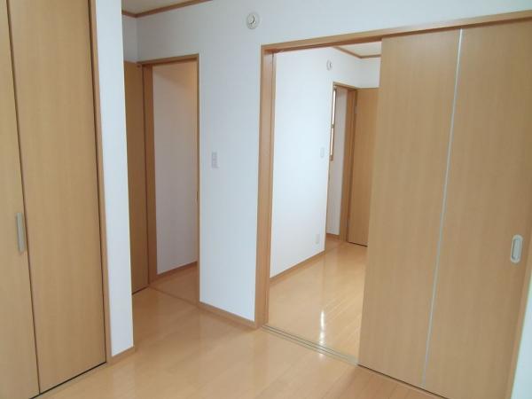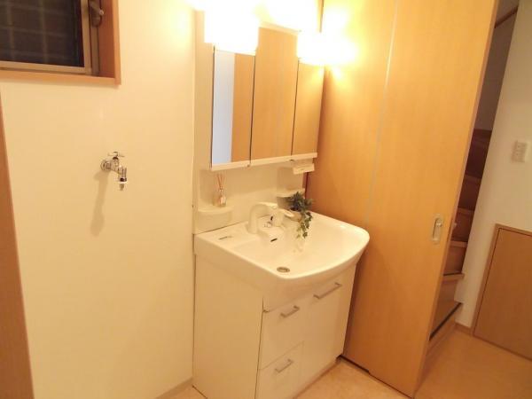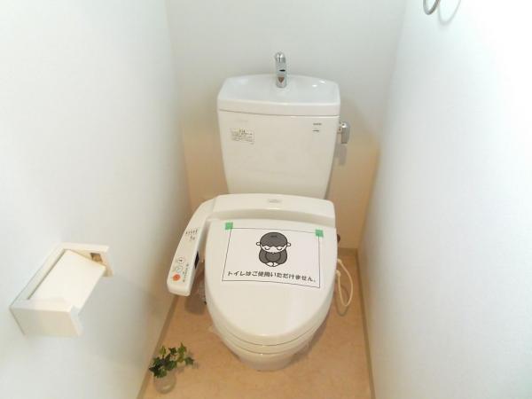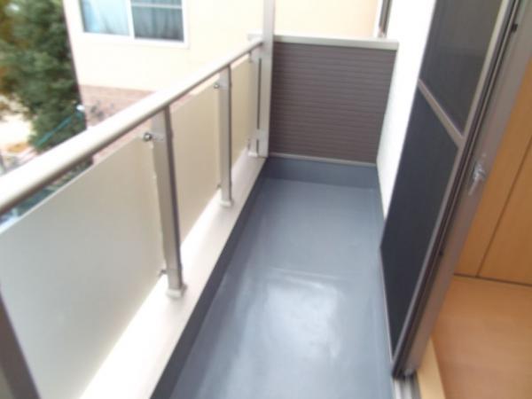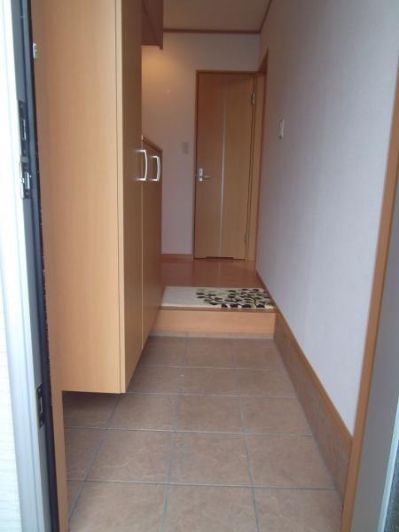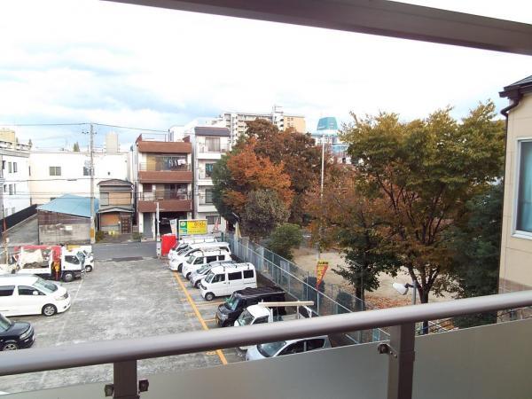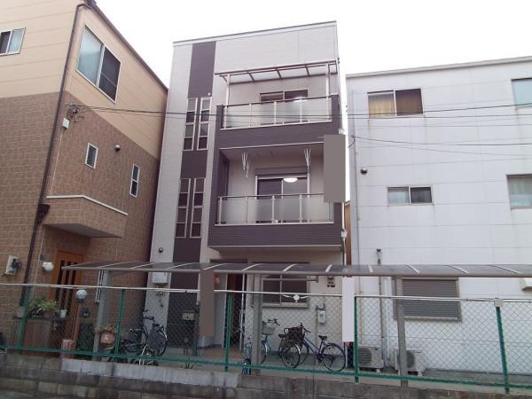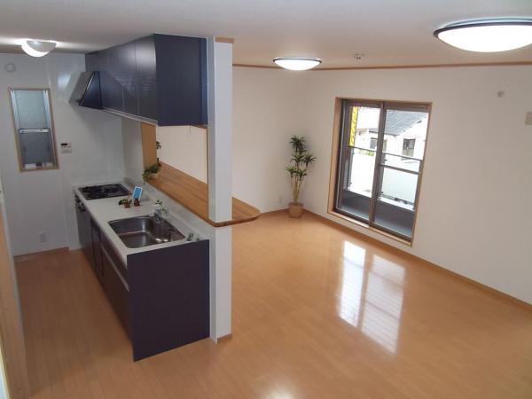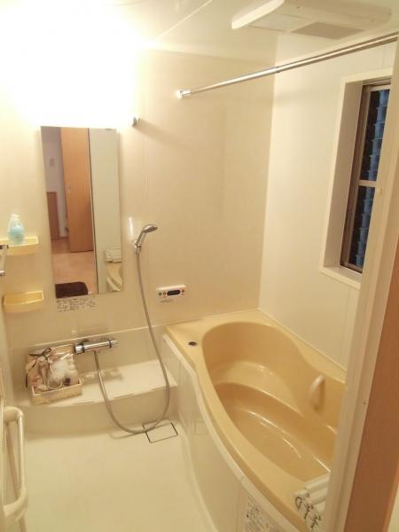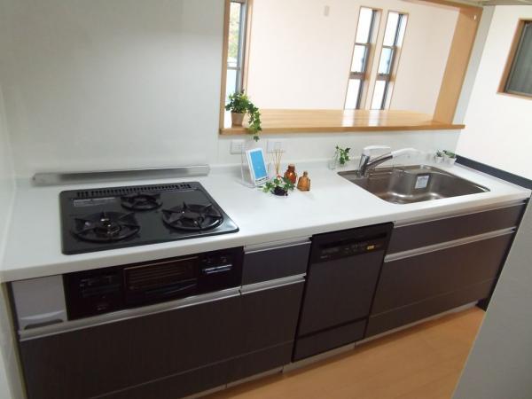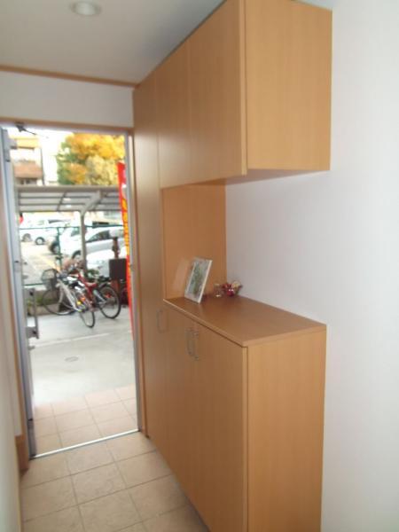|
|
Osaka-shi, Osaka Asahi-ku,
大阪府大阪市旭区
|
|
Subway Tanimachi Line "Sekime Takadono" walk 11 minutes
地下鉄谷町線「関目高殿」歩11分
|
|
■ Ordinary vehicles two possible parking ■ Balcony side there is a view for garage. ■ You can immediately move for the renovation already. ■ Dishwasher and bathroom with heating dryer
■普通自動車2台駐車可能 ■バルコニー側はガレージのため眺望があります。 ■リフォーム済のため即入居可能です。■食器洗い乾燥機&浴室暖房乾燥機付き
|
|
Parking two Allowed, Immediate Available, 2 along the line more accessible, It is close to the city, Interior renovation, System kitchen, Bathroom Dryer, Flat to the station, LDK15 tatami mats or more, Around traffic fewer, Face-to-face kitchen, Toilet 2 places, Bathroom 1 tsubo or more, Urban neighborhood, Dish washing dryer, Three-story or more, Flat terrain ■ Toilet on the ground floor, Located on the second floor ■ Please take the tired in the bath one tsubo size [It is on the detailed information and useful information on the relevant link. one time, Please look]
駐車2台可、即入居可、2沿線以上利用可、市街地が近い、内装リフォーム、システムキッチン、浴室乾燥機、駅まで平坦、LDK15畳以上、周辺交通量少なめ、対面式キッチン、トイレ2ヶ所、浴室1坪以上、都市近郊、食器洗乾燥機、3階建以上、平坦地■トイレ1階、2階についています ■一坪サイズのお風呂で疲れを取ってください 【関連リンクには詳細情報や便利な情報を掲載しております。一度、ご覧ください】
|
Features pickup 特徴ピックアップ | | Parking two Allowed / Immediate Available / 2 along the line more accessible / It is close to the city / Interior renovation / System kitchen / Bathroom Dryer / Flat to the station / LDK15 tatami mats or more / Around traffic fewer / Face-to-face kitchen / Toilet 2 places / Bathroom 1 tsubo or more / Urban neighborhood / Dish washing dryer / Three-story or more / Flat terrain 駐車2台可 /即入居可 /2沿線以上利用可 /市街地が近い /内装リフォーム /システムキッチン /浴室乾燥機 /駅まで平坦 /LDK15畳以上 /周辺交通量少なめ /対面式キッチン /トイレ2ヶ所 /浴室1坪以上 /都市近郊 /食器洗乾燥機 /3階建以上 /平坦地 |
Price 価格 | | 28.8 million yen 2880万円 |
Floor plan 間取り | | 4LDK 4LDK |
Units sold 販売戸数 | | 1 units 1戸 |
Total units 総戸数 | | 1 units 1戸 |
Land area 土地面積 | | 69.03 sq m (registration) 69.03m2(登記) |
Building area 建物面積 | | 91.12 sq m (registration) 91.12m2(登記) |
Driveway burden-road 私道負担・道路 | | Share equity 31.48 sq m × (1 / 3), North 6m width 共有持分31.48m2×(1/3)、北6m幅 |
Completion date 完成時期(築年月) | | September 2008 2008年9月 |
Address 住所 | | Osaka-shi, Osaka Asahi Ward Takadono 2 大阪府大阪市旭区高殿2 |
Traffic 交通 | | Subway Tanimachi Line "Sekime Takadono" walk 11 minutes
Keihan "Sekime" walk 15 minutes 地下鉄谷町線「関目高殿」歩11分
京阪本線「関目」歩15分
|
Related links 関連リンク | | [Related Sites of this company] 【この会社の関連サイト】 |
Person in charge 担当者より | | Person in charge of real-estate and building Nagai Yasushionore Age: 40 Daigyokai Experience: 16 years will help to be able to achieve the look, "your dream" My home. 担当者宅建永井 泰己年齢:40代業界経験:16年「あなたの夢」のマイホーム探しを実現できるようお手伝いいたします。 |
Contact お問い合せ先 | | TEL: 0800-603-0563 [Toll free] mobile phone ・ Also available from PHS
Caller ID is not notified
Please contact the "saw SUUMO (Sumo)"
If it does not lead, If the real estate company TEL:0800-603-0563【通話料無料】携帯電話・PHSからもご利用いただけます
発信者番号は通知されません
「SUUMO(スーモ)を見た」と問い合わせください
つながらない方、不動産会社の方は
|
Building coverage, floor area ratio 建ぺい率・容積率 | | 80% ・ 200% 80%・200% |
Time residents 入居時期 | | Immediate available 即入居可 |
Land of the right form 土地の権利形態 | | Ownership 所有権 |
Structure and method of construction 構造・工法 | | Wooden three-story 木造3階建 |
Renovation リフォーム | | 2013 September interior renovation completed (wall ・ all rooms) 2013年9月内装リフォーム済(壁・全室) |
Use district 用途地域 | | One dwelling 1種住居 |
Overview and notices その他概要・特記事項 | | Person in charge: Nagai Yasushionore, Facilities: Public Water Supply, This sewage, City gas, Parking: car space 担当者:永井 泰己、設備:公営水道、本下水、都市ガス、駐車場:カースペース |
Company profile 会社概要 | | <Mediation> Minister of Land, Infrastructure and Transport (3) No. 006,185 (one company) National Housing Industry Association (Corporation) metropolitan area real estate Fair Trade Council member Asahi Housing Co., Ltd. Osaka store Yubinbango530-0001 Osaka-shi, Osaka, Kita-ku Umeda 1-1-3 Osaka Station third building the fourth floor <仲介>国土交通大臣(3)第006185号(一社)全国住宅産業協会会員 (公社)首都圏不動産公正取引協議会加盟朝日住宅(株)大阪店〒530-0001 大阪府大阪市北区梅田1-1-3 大阪駅前第3ビル4階 |
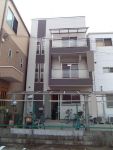
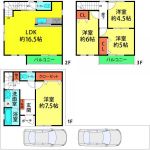
![Other. [Housing exhibition hall] There is also a meeting corner of the properties of materials and renovation. Enhancement and a children's corner](/images/osaka/osakashiasahi/4c19720005.jpg)
