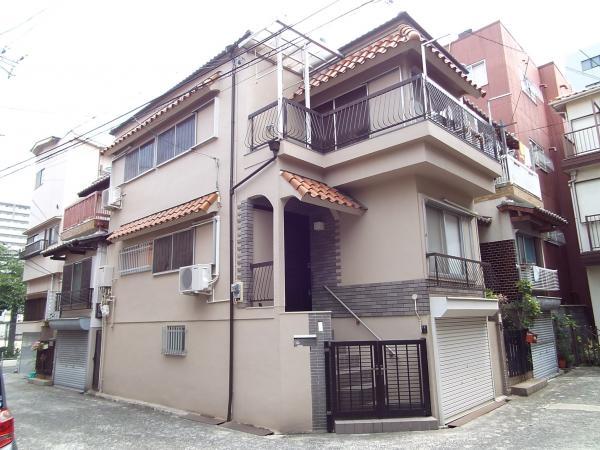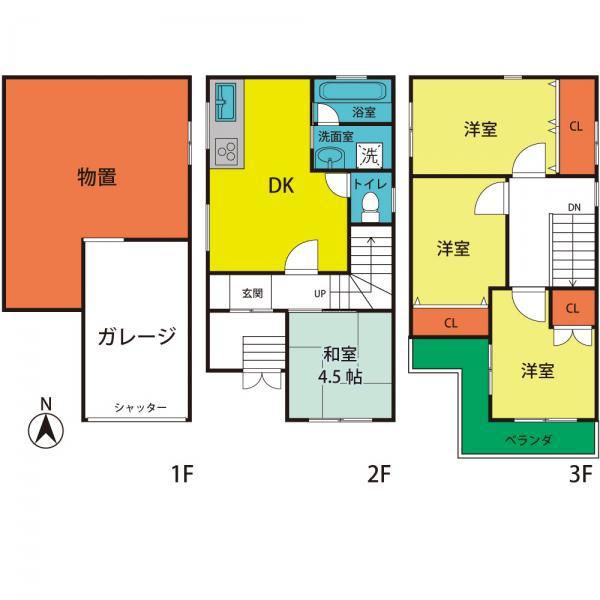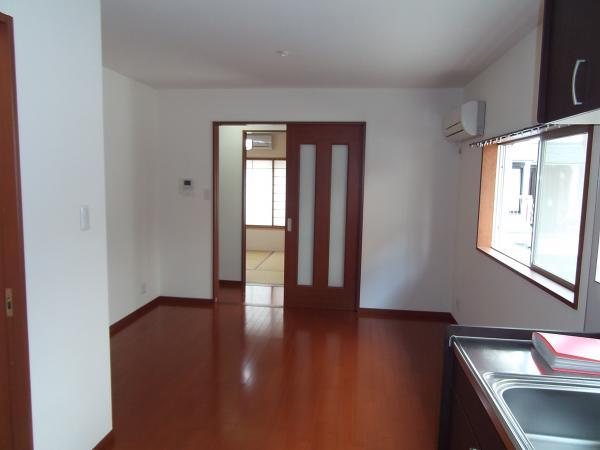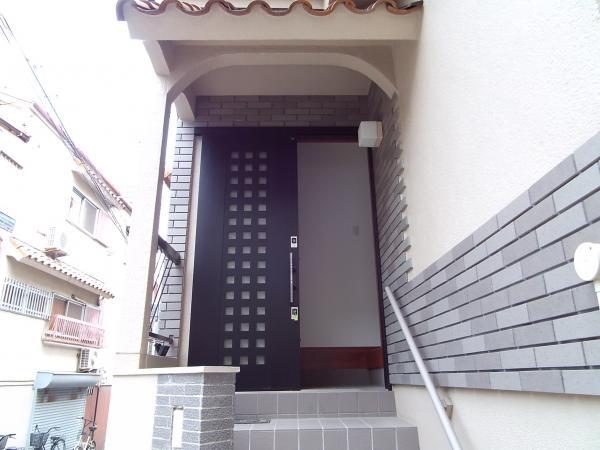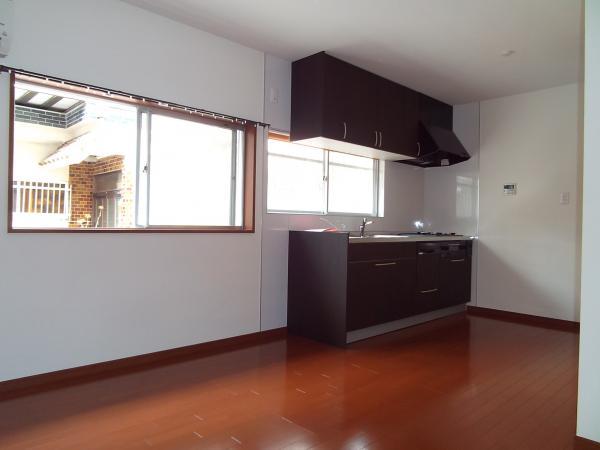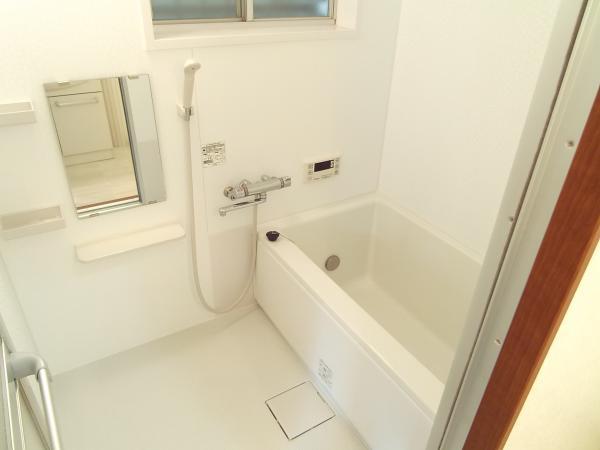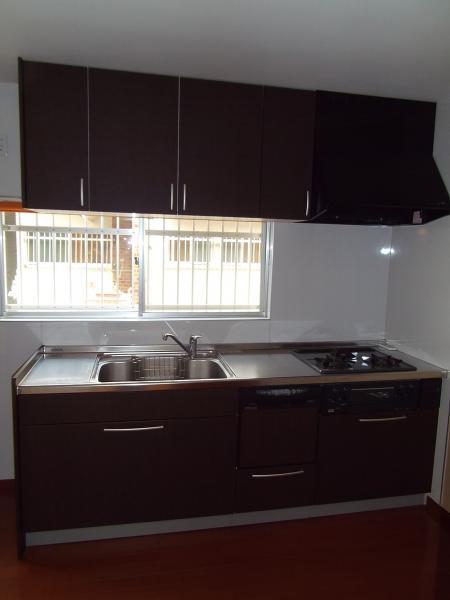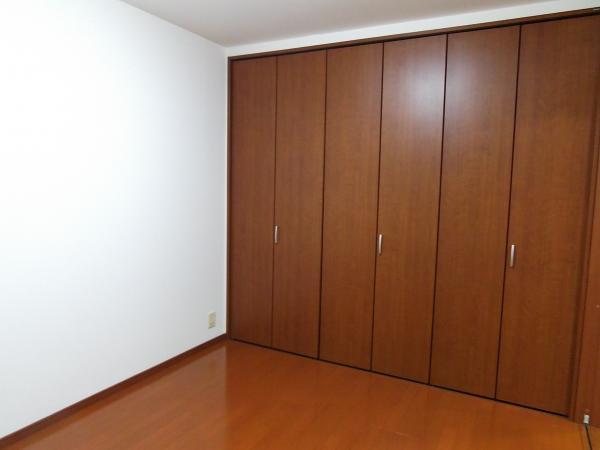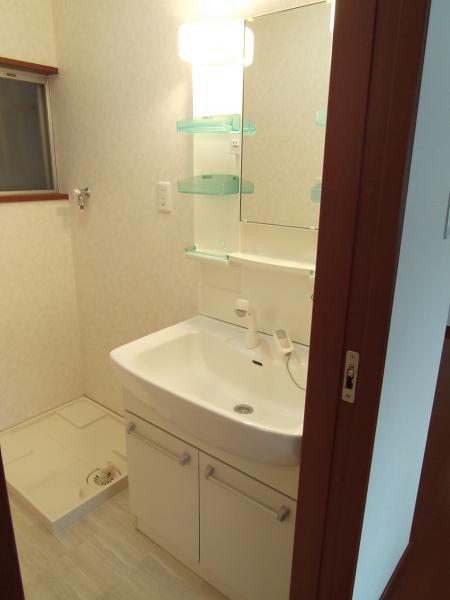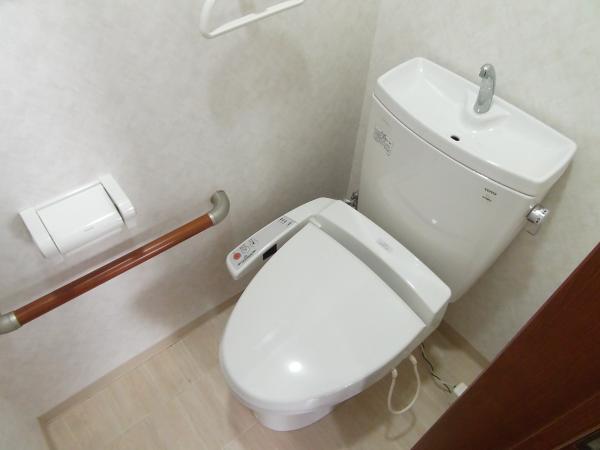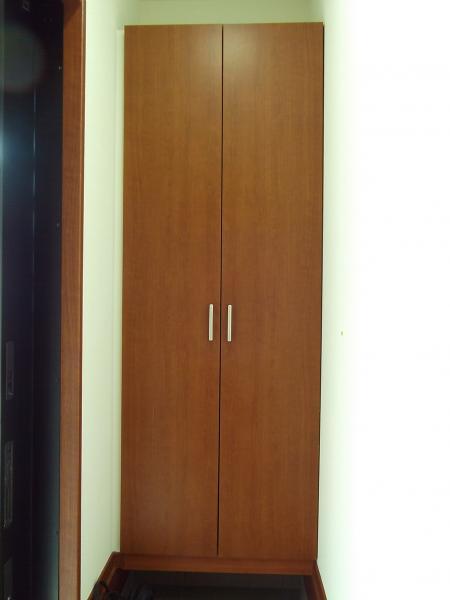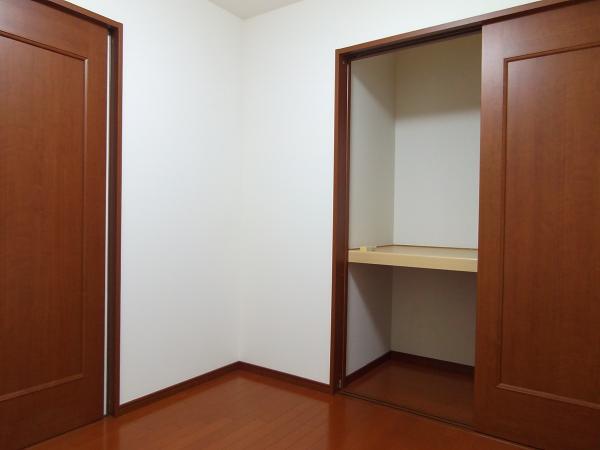|
|
Osaka, Chuo-ku, Osaka-shi
大阪府大阪市中央区
|
|
Subway Tanimachi Line "Tanimachi 6-chome" walk 2 minutes
地下鉄谷町線「谷町六丁目」歩2分
|
|
■ Ichinohe Ken southwest corner lot came out in the city center ■ You can immediately move for the location renovation completed a 2-minute walk from Tanimachi 6-chome station. ■ Shopping Ease 150m to Karahori shopping street
■市内中心部に南西角地の一戸建が出ました■谷町六丁目駅から徒歩2分の立地 リフォーム済のため即入居可能です。■空堀商店街まで150mで買い物ラクラク
|
|
Immediate Available, It is close to the city, Interior renovation, Flat to the station, Siemens south road, Around traffic fewer, Corner lotese-style room, South balcony, Urban neighborhood, Three-story or more, City gas, Flat terrain ■ Umeda, Honcho, It is easily accessible location in Namba [It is on the detailed information and useful information on the relevant link. one time, Please look]
即入居可、市街地が近い、内装リフォーム、駅まで平坦、南側道路面す、周辺交通量少なめ、角地、和室、南面バルコニー、都市近郊、3階建以上、都市ガス、平坦地■梅田、本町、なんばにもアクセスしやすい場所ですよ 【関連リンクには詳細情報や便利な情報を掲載しております。一度、ご覧ください】
|
Features pickup 特徴ピックアップ | | Immediate Available / It is close to the city / Interior renovation / Flat to the station / Siemens south road / Around traffic fewer / Corner lot / Japanese-style room / South balcony / Urban neighborhood / Three-story or more / City gas / Flat terrain 即入居可 /市街地が近い /内装リフォーム /駅まで平坦 /南側道路面す /周辺交通量少なめ /角地 /和室 /南面バルコニー /都市近郊 /3階建以上 /都市ガス /平坦地 |
Price 価格 | | 30,400,000 yen 3040万円 |
Floor plan 間取り | | 4DK 4DK |
Units sold 販売戸数 | | 1 units 1戸 |
Total units 総戸数 | | 1 units 1戸 |
Land area 土地面積 | | 46.47 sq m (registration) 46.47m2(登記) |
Building area 建物面積 | | 101.7 sq m (registration) 101.7m2(登記) |
Driveway burden-road 私道負担・道路 | | Share equity 249.97 sq m × (1 / 15), South 4m width, West 4m width 共有持分249.97m2×(1/15)、南4m幅、西4m幅 |
Completion date 完成時期(築年月) | | October 1978 1978年10月 |
Address 住所 | | Osaka-shi, Osaka, Chuo-ku, Tanimachi 6 大阪府大阪市中央区谷町6 |
Traffic 交通 | | Subway Tanimachi Line "Tanimachi 6-chome" walk 2 minutes
Subway Nagahori Tsurumi-ryokuchi Line "Tanimachi 6-chome" walk 2 minutes 地下鉄谷町線「谷町六丁目」歩2分
地下鉄長堀鶴見緑地線「谷町六丁目」歩2分
|
Related links 関連リンク | | [Related Sites of this company] 【この会社の関連サイト】 |
Person in charge 担当者より | | Person in charge of real-estate and building Nagai Yasushionore Age: 40 Daigyokai Experience: 16 years will help to be able to achieve the look, "your dream" My home. 担当者宅建永井 泰己年齢:40代業界経験:16年「あなたの夢」のマイホーム探しを実現できるようお手伝いいたします。 |
Contact お問い合せ先 | | TEL: 0800-603-0563 [Toll free] mobile phone ・ Also available from PHS
Caller ID is not notified
Please contact the "saw SUUMO (Sumo)"
If it does not lead, If the real estate company TEL:0800-603-0563【通話料無料】携帯電話・PHSからもご利用いただけます
発信者番号は通知されません
「SUUMO(スーモ)を見た」と問い合わせください
つながらない方、不動産会社の方は
|
Building coverage, floor area ratio 建ぺい率・容積率 | | 80% ・ 240 percent 80%・240% |
Time residents 入居時期 | | Immediate available 即入居可 |
Land of the right form 土地の権利形態 | | Ownership 所有権 |
Structure and method of construction 構造・工法 | | Wooden three-story 木造3階建 |
Renovation リフォーム | | June 2013 interior renovation completed (wall) 2013年6月内装リフォーム済(壁) |
Use district 用途地域 | | Two dwellings 2種住居 |
Overview and notices その他概要・特記事項 | | Person in charge: Nagai Yasushionore, Facilities: Public Water Supply, This sewage, City gas, Parking: Garage 担当者:永井 泰己、設備:公営水道、本下水、都市ガス、駐車場:車庫 |
Company profile 会社概要 | | <Mediation> Minister of Land, Infrastructure and Transport (3) No. 006,185 (one company) National Housing Industry Association (Corporation) metropolitan area real estate Fair Trade Council member Asahi Housing Co., Ltd. Osaka store Yubinbango530-0001 Osaka-shi, Osaka, Kita-ku Umeda 1-1-3 Osaka Station third building the fourth floor <仲介>国土交通大臣(3)第006185号(一社)全国住宅産業協会会員 (公社)首都圏不動産公正取引協議会加盟朝日住宅(株)大阪店〒530-0001 大阪府大阪市北区梅田1-1-3 大阪駅前第3ビル4階 |
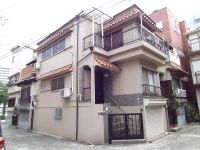
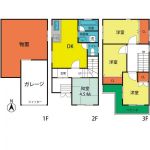
![Other. [Housing exhibition hall] There is also a listing of materials and meeting Connor. Enhancement and a children's corner](/images/osaka/osakashichuo/7fa6d60011.jpg)
