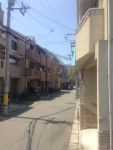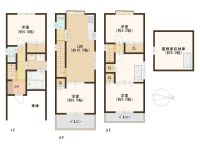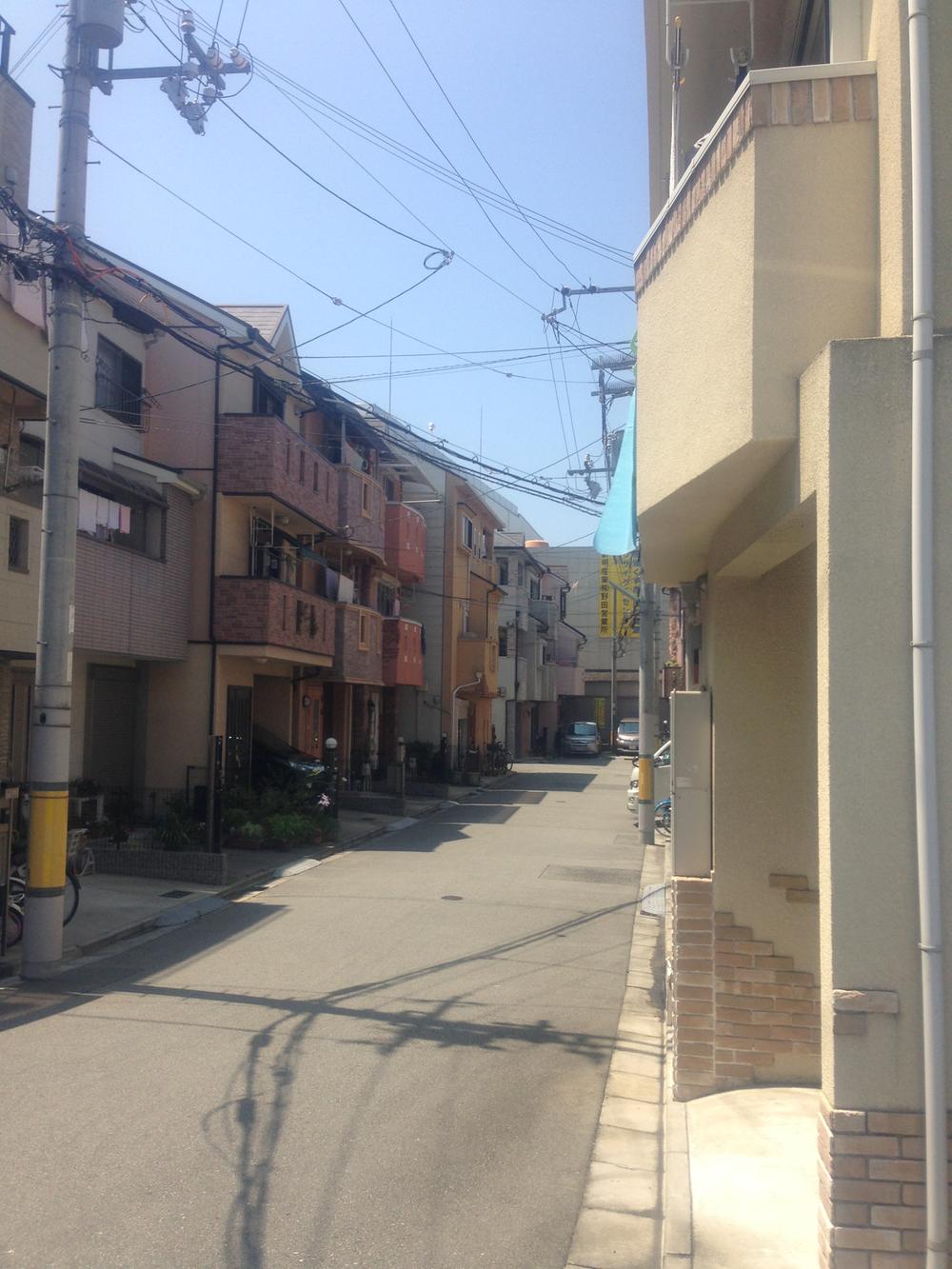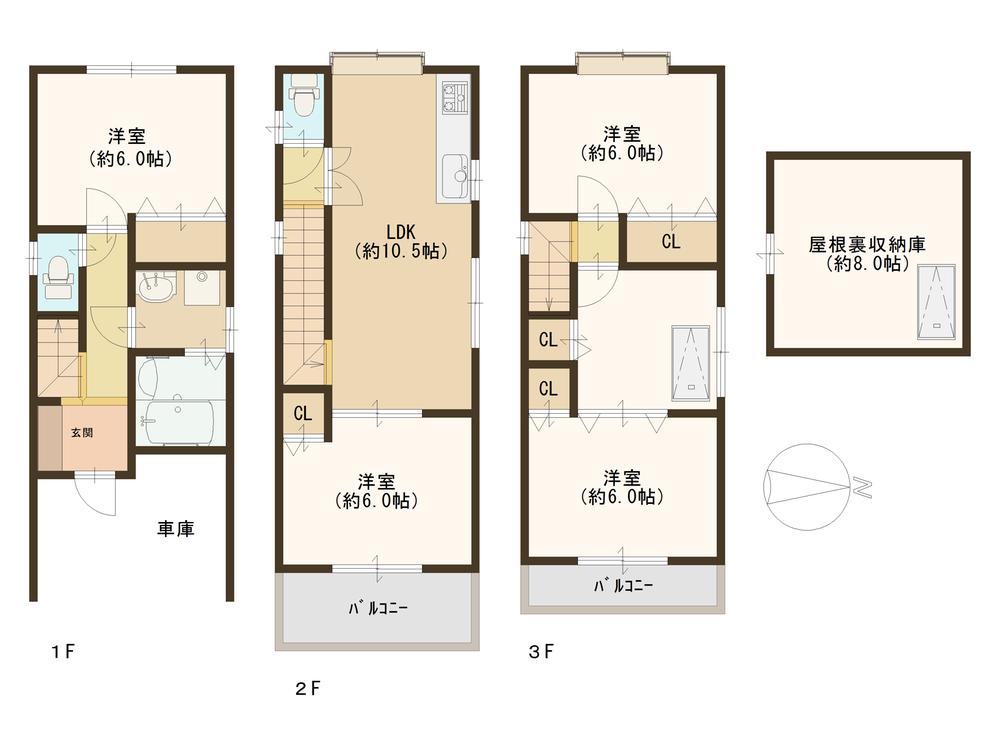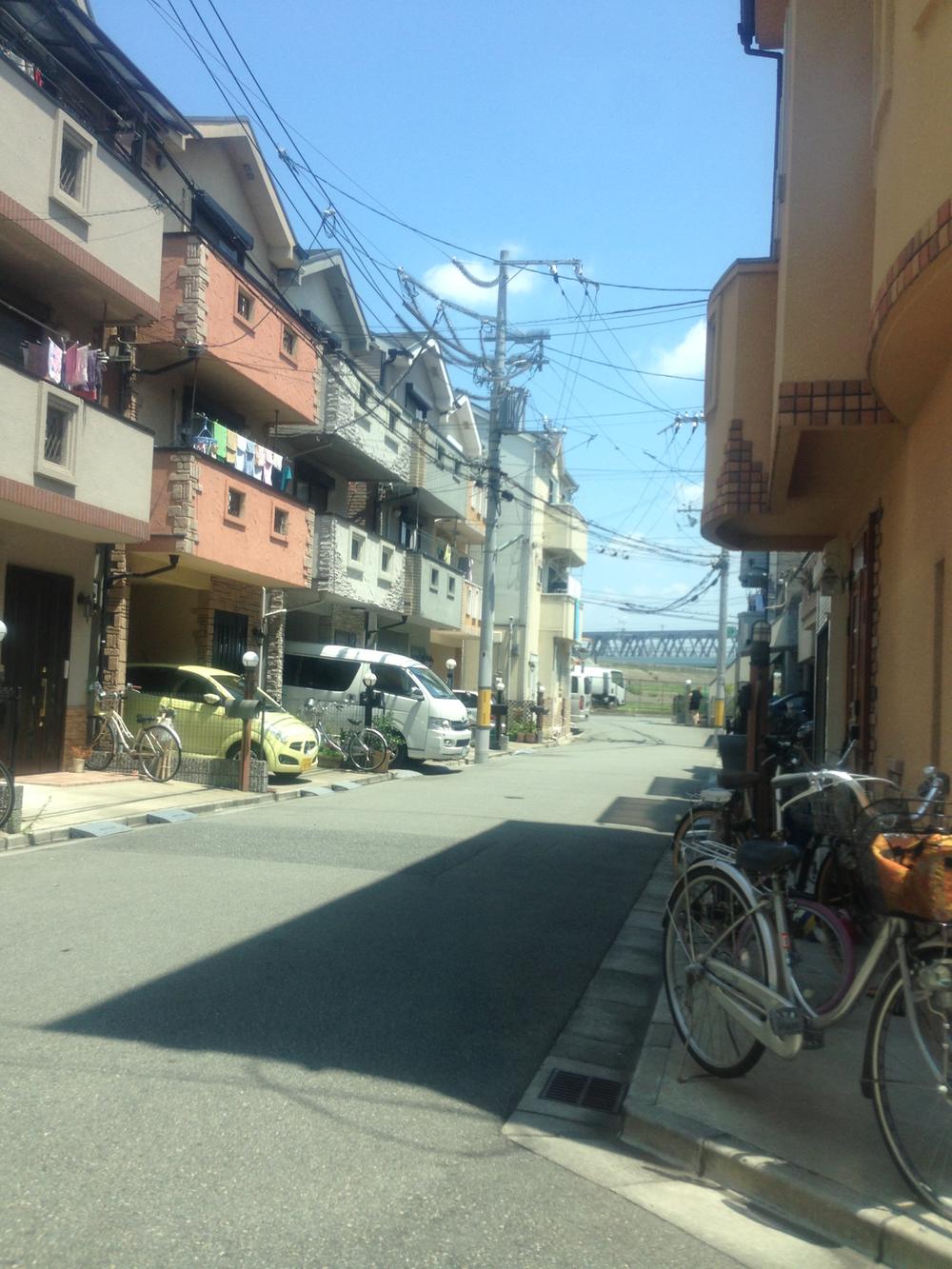|
|
Osaka-shi, Osaka, Fukushima-ku,
大阪府大阪市福島区
|
|
JR Tozai Line "Ebie" walk 12 minutes
JR東西線「海老江」歩12分
|
|
There is a beautiful cityscape, Residential home looks beautiful in the room is also carefully your.
キレイな街並みにある、一戸建て見た目もキレイで室内も丁寧にお使いです。
|
|
◆ Yodogawa near, Also you can see cherry blossoms. ◆ JR loop line ・ Tozai Line ・ Hanshin ・ You can subway Sennichimae Line and convenient access. ◆ Also nearby large supermarkets and shopping centers, Convenient
◆淀川近く、花見もみれます。◆JR環状線・東西線・阪神本線・地下鉄千日前線と便利にアクセスできます。◆大型スーパーやショッピングセンターも近くにあり、便利
|
Features pickup 特徴ピックアップ | | 2 along the line more accessible / It is close to the city / System kitchen / All room storage / Starting station / Shaping land / Ventilation good / All living room flooring / Three-story or more 2沿線以上利用可 /市街地が近い /システムキッチン /全居室収納 /始発駅 /整形地 /通風良好 /全居室フローリング /3階建以上 |
Price 価格 | | 26 million yen 2600万円 |
Floor plan 間取り | | 5LDK 5LDK |
Units sold 販売戸数 | | 1 units 1戸 |
Land area 土地面積 | | 52.25 sq m (registration) 52.25m2(登記) |
Building area 建物面積 | | 93.45 sq m (registration) 93.45m2(登記) |
Driveway burden-road 私道負担・道路 | | 13.03 sq m , East 5m width (contact the road width 2m) 13.03m2、東5m幅(接道幅2m) |
Completion date 完成時期(築年月) | | November 2003 2003年11月 |
Address 住所 | | Osaka-shi, Osaka, Fukushima-ku, Ebie 3 大阪府大阪市福島区海老江3 |
Traffic 交通 | | JR Tozai Line "Ebie" walk 12 minutes
Hanshin "Noda" walk 14 minutes
Subway Sennichimae Line "Nodahanshin" walk 14 minutes JR東西線「海老江」歩12分
阪神本線「野田」歩14分
地下鉄千日前線「野田阪神」歩14分
|
Related links 関連リンク | | [Related Sites of this company] 【この会社の関連サイト】 |
Person in charge 担当者より | | Person in charge of real-estate and building Uehara Plowing following Age: 30s Nice to meet you. Purchase My Home customers with peace of mind, I will my best to support as you are able to your sale. Please feel free to contact us. 担当者宅建上原 耕次年齢:30代はじめまして。お客様が安心してマイホームをご購入、ご売却して頂けるよう精一杯サポートさせて頂きます。お気軽にお問い合わせください。 |
Contact お問い合せ先 | | TEL: 0800-603-7000 [Toll free] mobile phone ・ Also available from PHS
Caller ID is not notified
Please contact the "saw SUUMO (Sumo)"
If it does not lead, If the real estate company TEL:0800-603-7000【通話料無料】携帯電話・PHSからもご利用いただけます
発信者番号は通知されません
「SUUMO(スーモ)を見た」と問い合わせください
つながらない方、不動産会社の方は
|
Building coverage, floor area ratio 建ぺい率・容積率 | | 60% ・ 200% 60%・200% |
Time residents 入居時期 | | Consultation 相談 |
Land of the right form 土地の権利形態 | | Ownership 所有権 |
Structure and method of construction 構造・工法 | | Wooden three-story (framing method) 木造3階建(軸組工法) |
Use district 用途地域 | | Industry 工業 |
Overview and notices その他概要・特記事項 | | Contact: Uehara Tillage following, Facilities: Public Water Supply, This sewage, City gas, Parking: Garage 担当者:上原 耕次、設備:公営水道、本下水、都市ガス、駐車場:車庫 |
Company profile 会社概要 | | <Mediation> governor of Osaka (2) No. 050864 (Ltd.) Claire Yubinbango534-0022 Osaka Miyakojima-ku Miyakojimanakadori 1-14-6 first floor <仲介>大阪府知事(2)第050864号(株)クレア〒534-0022 大阪府大阪市都島区都島中通1-14-6 1階 |
