Used Homes » Kansai » Osaka prefecture » Higashinari District
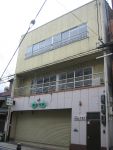 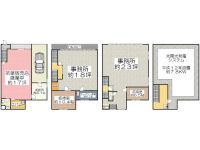
| | Osaka-shi, Osaka Higashinari-ku 大阪府大阪市東成区 |
| Metro center line "Green Bridge" walk 5 minutes 地下鉄中央線「緑橋」歩5分 |
| ◆ Land area of about 37 square meters ◆ Walk green Bridge station 5 minutes Parking available Front road 8m 2012. Solar system installation (7.8kw) Store ・ As office, How is it renovated to you live? ◆土地面積約37坪 ◆緑橋駅徒歩5分 駐車場あり 前面道路8m 平成24年太陽光システム設置(7.8kw) 店舗・事務所として、改装してお住まいにいかがですか? |
| 2 along the line more accessible, Shutter garage, Yang per good, Or more before road 6m, Three-story or more, Flat terrain, Super close, Flat to the station, Shaping land, Toilet 2 places, Southeast direction, Warm water washing toilet seat, City gas, Maintained sidewalk, rooftop 2沿線以上利用可、シャッター車庫、陽当り良好、前道6m以上、3階建以上、平坦地、スーパーが近い、駅まで平坦、整形地、トイレ2ヶ所、東南向き、温水洗浄便座、都市ガス、整備された歩道、屋上 |
Features pickup 特徴ピックアップ | | 2 along the line more accessible / Super close / Yang per good / Flat to the station / Or more before road 6m / Shaping land / Shutter - garage / Toilet 2 places / Southeast direction / Warm water washing toilet seat / Three-story or more / City gas / Maintained sidewalk / Flat terrain / rooftop 2沿線以上利用可 /スーパーが近い /陽当り良好 /駅まで平坦 /前道6m以上 /整形地 /シャッタ-車庫 /トイレ2ヶ所 /東南向き /温水洗浄便座 /3階建以上 /都市ガス /整備された歩道 /平坦地 /屋上 | Price 価格 | | 34,800,000 yen 3480万円 | Floor plan 間取り | | 6DK 6DK | Units sold 販売戸数 | | 1 units 1戸 | Land area 土地面積 | | 122.58 sq m (registration) 122.58m2(登記) | Building area 建物面積 | | 303.44 sq m (registration) 303.44m2(登記) | Driveway burden-road 私道負担・道路 | | Nothing, East 8m width (contact the road width 9.5m) 無、東8m幅(接道幅9.5m) | Completion date 完成時期(築年月) | | March 1977 1977年3月 | Address 住所 | | Osaka-shi, Osaka Higashinari-ku Higashinakamoto 2 大阪府大阪市東成区東中本2 | Traffic 交通 | | Metro center line "Green Bridge" walk 5 minutes
Subway Imazato muscle line "Green Bridge" walk 5 minutes 地下鉄中央線「緑橋」歩5分
地下鉄今里筋線「緑橋」歩5分
| Related links 関連リンク | | [Related Sites of this company] 【この会社の関連サイト】 | Person in charge 担当者より | | Person in charge of real-estate and building Moriwaki Koji Age: 40 Daigyokai Experience: 14 years, Chuo-ku, ・ Naniwa-ku ・ Higashinari District ・ To help the real estate buying and selling of nishinari we have. You will be welcome in the "warm and heartful" sales. Please feel free to contact us! 担当者宅建森脇 孝治年齢:40代業界経験:14年中央区・浪速区・東成区・西成区の不動産売買のお手伝いをさせていただいております。《ウオーム&ハートフル》な営業でおもてなしさせていただきます。お気軽にご相談下さい! | Contact お問い合せ先 | | TEL: 0800-603-0421 [Toll free] mobile phone ・ Also available from PHS
Caller ID is not notified
Please contact the "saw SUUMO (Sumo)"
If it does not lead, If the real estate company TEL:0800-603-0421【通話料無料】携帯電話・PHSからもご利用いただけます
発信者番号は通知されません
「SUUMO(スーモ)を見た」と問い合わせください
つながらない方、不動産会社の方は
| Building coverage, floor area ratio 建ぺい率・容積率 | | 80% ・ 200% 80%・200% | Time residents 入居時期 | | Consultation 相談 | Land of the right form 土地の権利形態 | | Ownership 所有権 | Structure and method of construction 構造・工法 | | Steel frame three-story 鉄骨3階建 | Use district 用途地域 | | Semi-industrial 準工業 | Other limitations その他制限事項 | | Quasi-fire zones 準防火地域 | Overview and notices その他概要・特記事項 | | Contact: Moriwaki Koji, Facilities: Public Water Supply, This sewage, City gas, Parking: Garage 担当者:森脇 孝治、設備:公営水道、本下水、都市ガス、駐車場:車庫 | Company profile 会社概要 | | <Mediation> Minister of Land, Infrastructure and Transport (9) No. 003,123 (one company) Real Estate Association (Corporation) metropolitan area real estate Fair Trade Council member Kintetsu Real Estate Co., Ltd. Namba office Yubinbango542-0076 Chuo-ku, Osaka-shi, Namba 4-1-15 Kintetsu Namba building the fifth floor <仲介>国土交通大臣(9)第003123号(一社)不動産協会会員 (公社)首都圏不動産公正取引協議会加盟近鉄不動産(株)難波営業所〒542-0076 大阪府大阪市中央区難波4-1-15 近鉄難波ビル5階 |
Local appearance photo現地外観写真 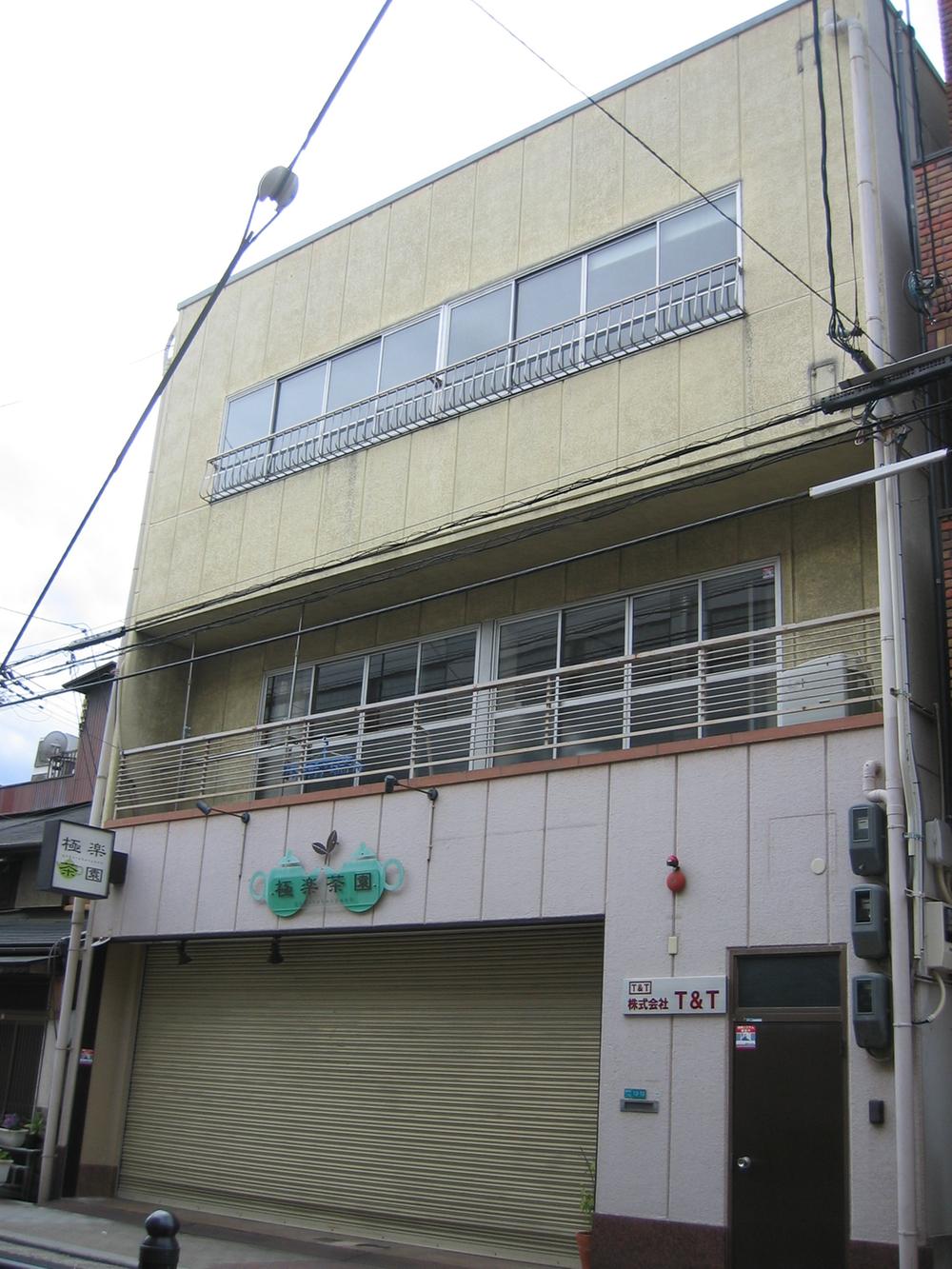 Local (April 2013) Shooting
現地(2013年4月)撮影
Floor plan間取り図 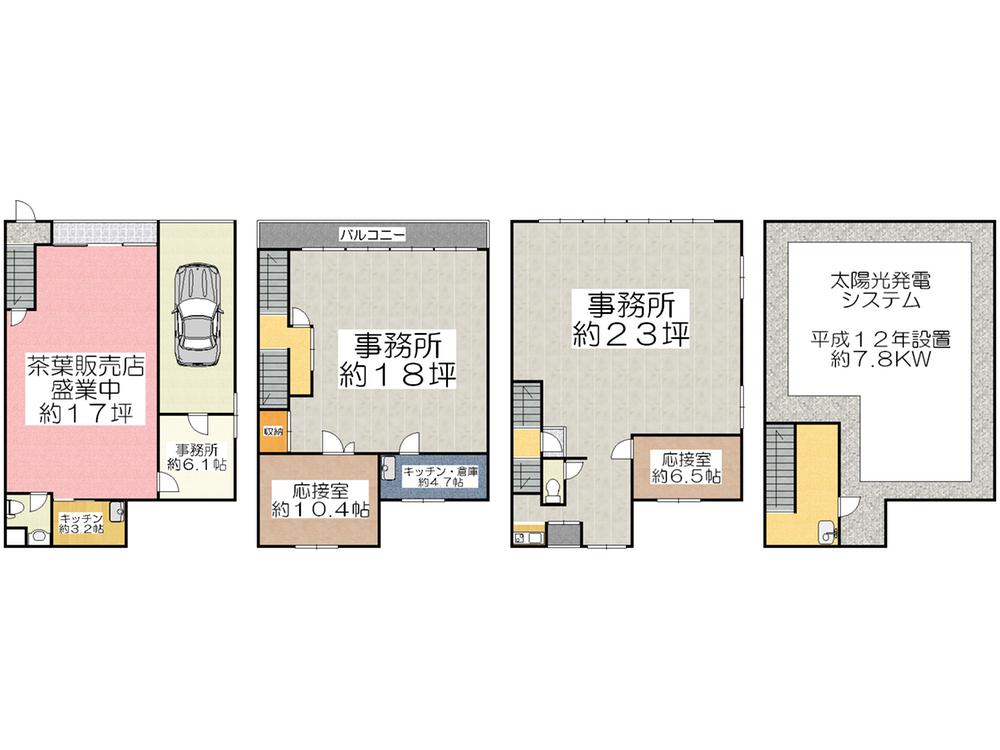 34,800,000 yen, 6DK, Land area 122.58 sq m , Building area 303.44 sq m
3480万円、6DK、土地面積122.58m2、建物面積303.44m2
Otherその他 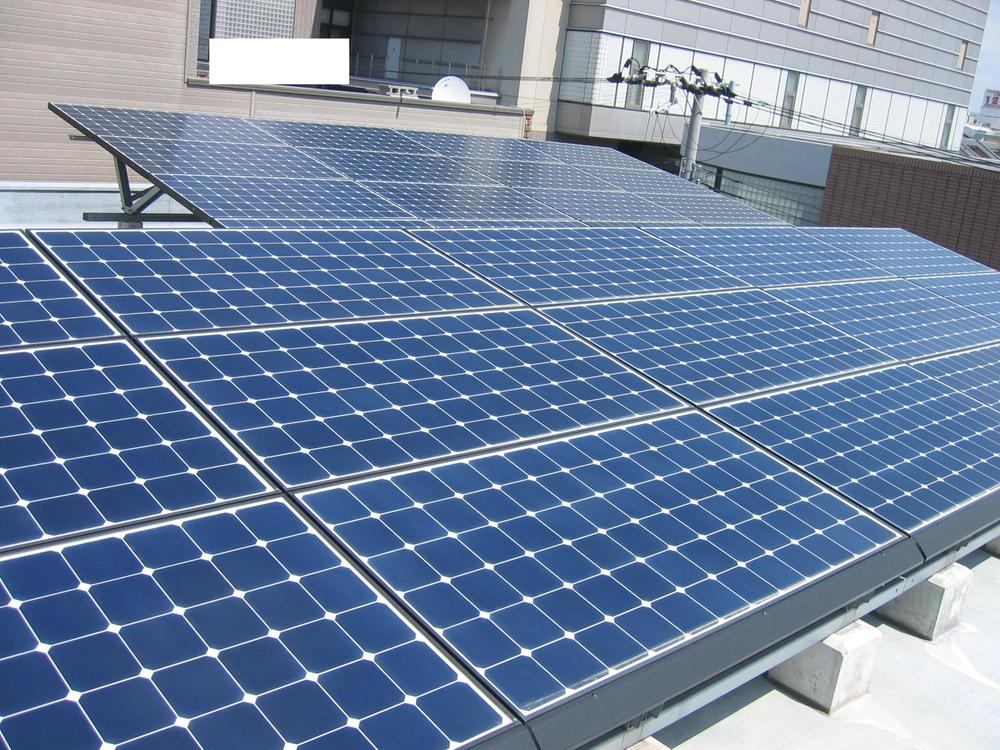 2012. Solar system installation (7.8kw)
平成24年太陽光システム設置(7.8kw)
Livingリビング 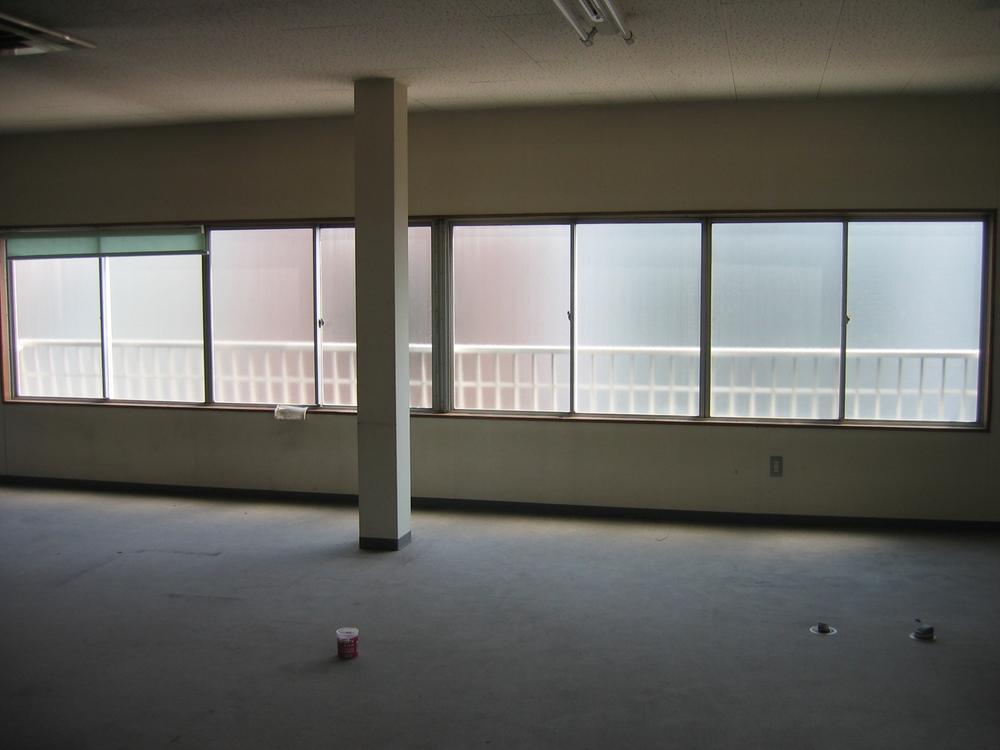 Indoor (April 2013) Shooting
室内(2013年4月)撮影
Bathroom浴室 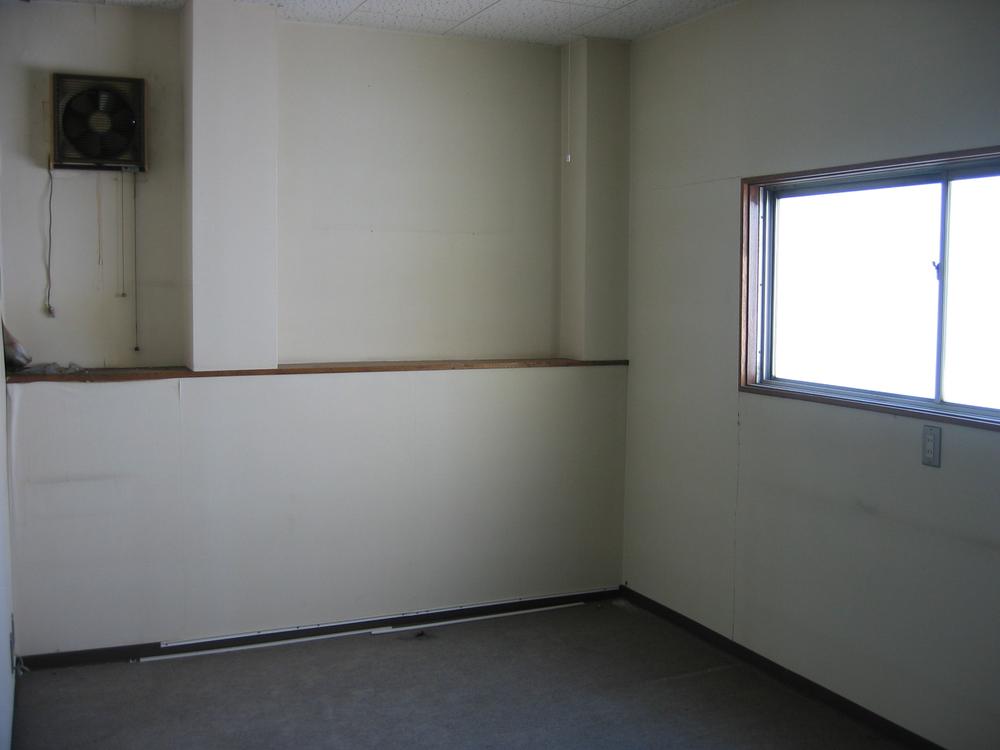 Indoor (April 2013) Shooting
室内(2013年4月)撮影
Kitchenキッチン 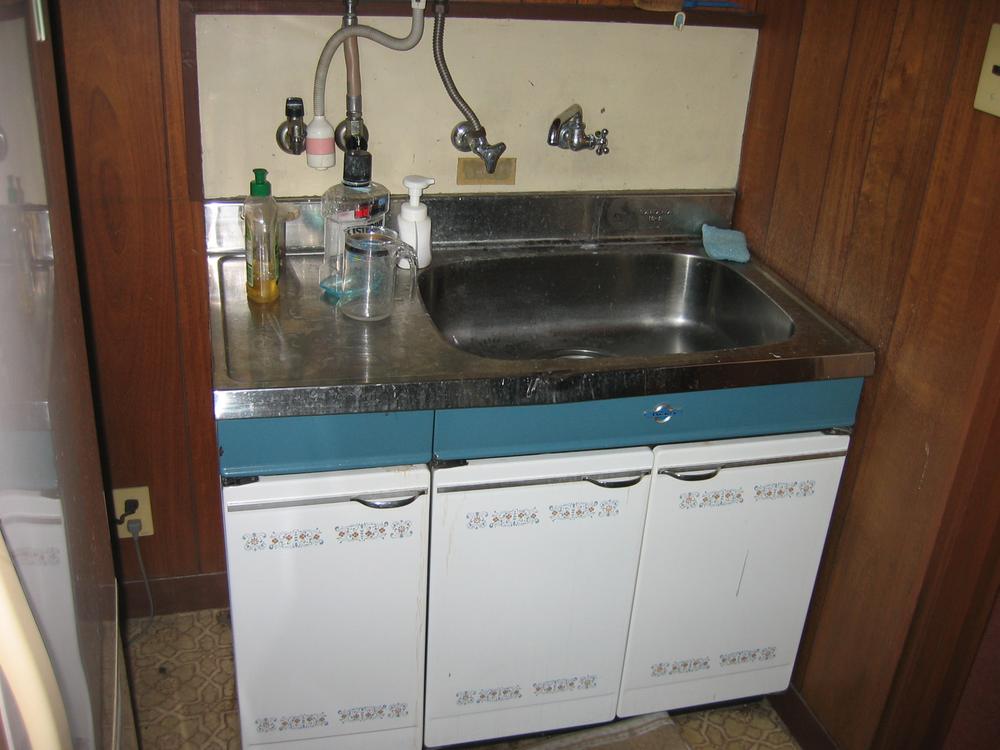 Indoor (April 2013) Shooting
室内(2013年4月)撮影
Park公園 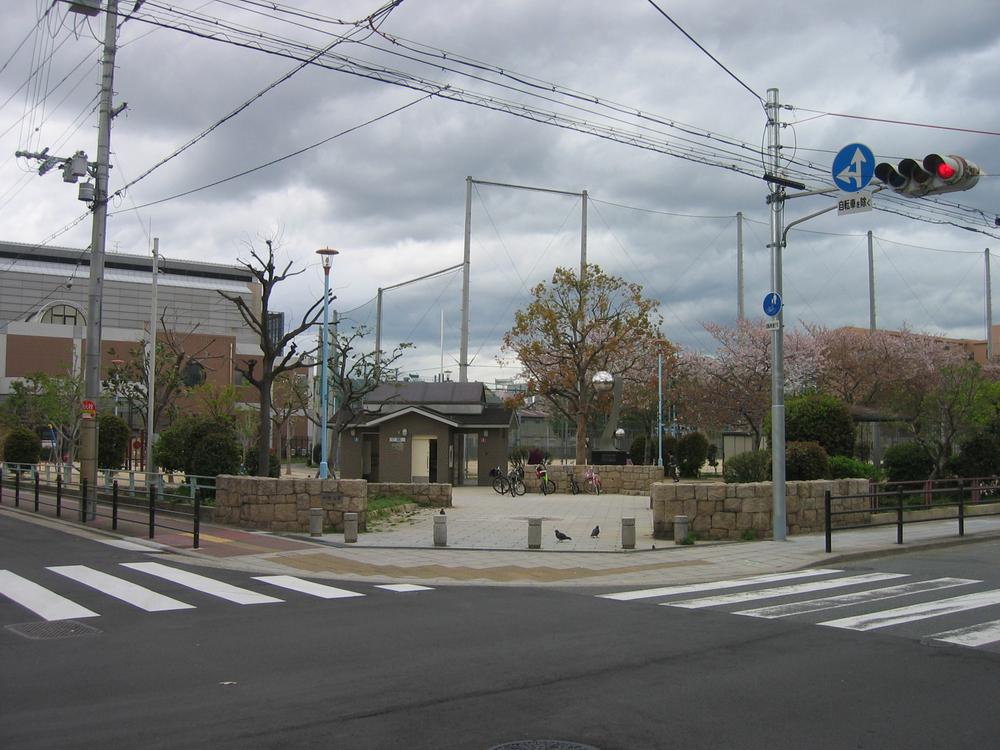 Kanji immediately 210m Kanji park to the park
神路公園まで210m 神路公園すぐ
Other introspectionその他内観 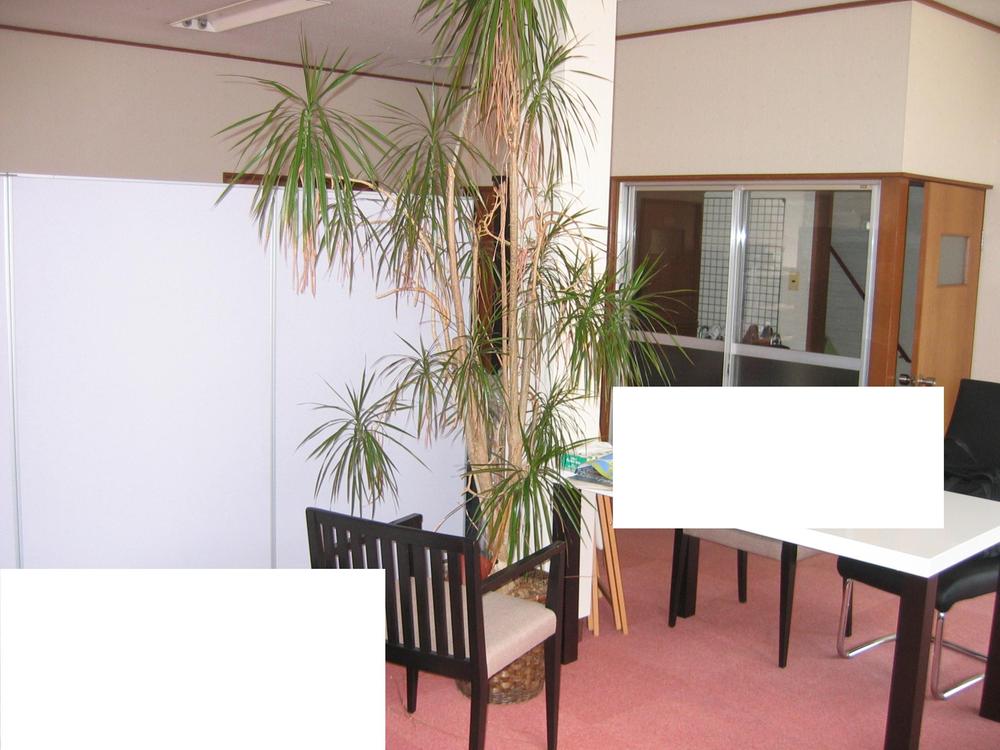 Indoor (April 2013) Shooting
室内(2013年4月)撮影
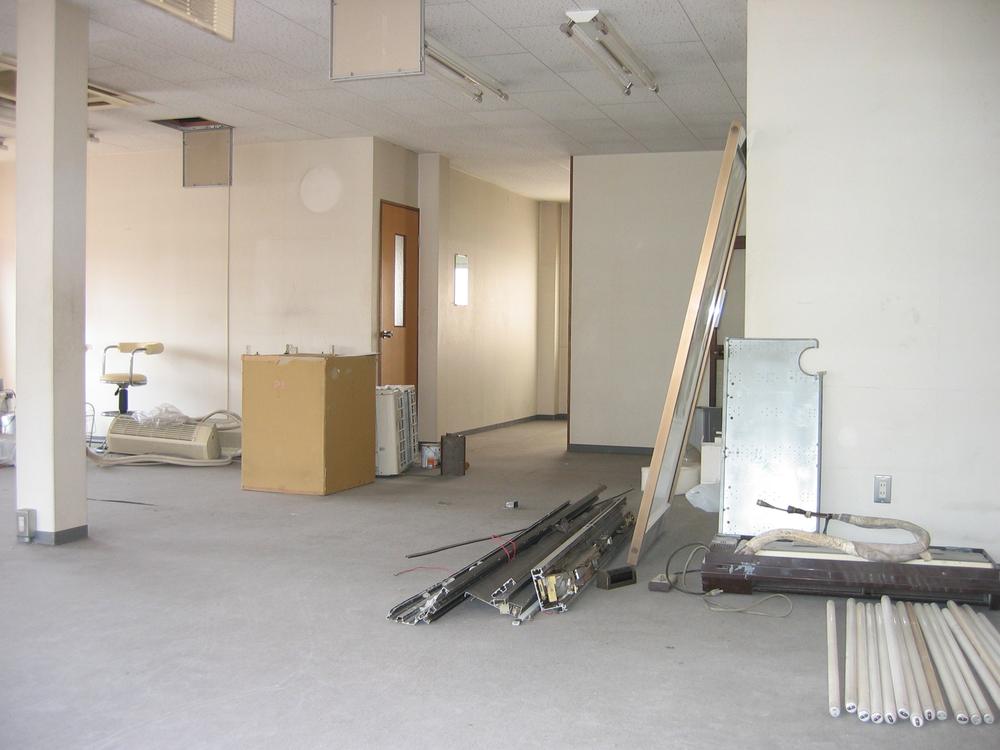 Indoor (April 2013) Shooting
室内(2013年4月)撮影
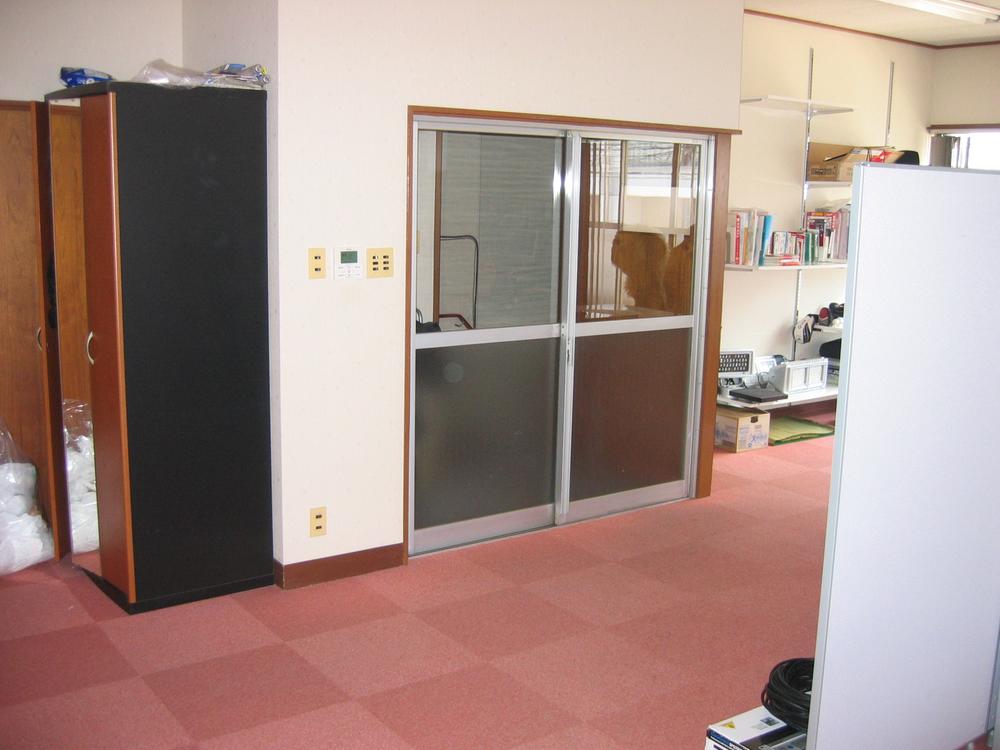 Indoor (April 2013) Shooting
室内(2013年4月)撮影
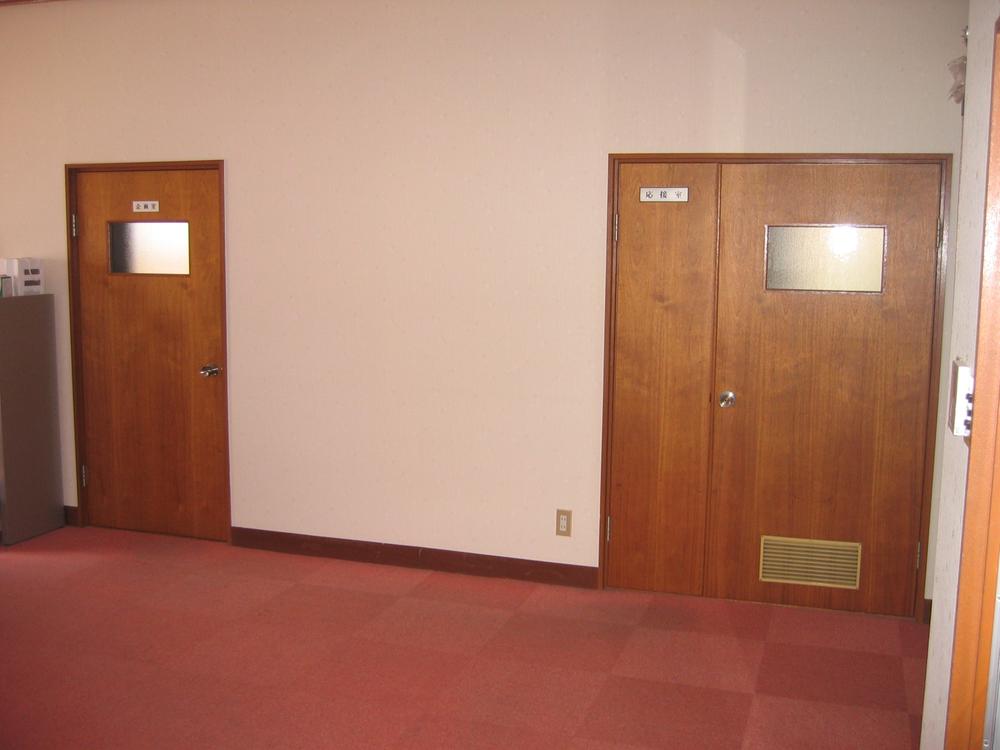 Indoor (April 2013) Shooting
室内(2013年4月)撮影
Location
|












