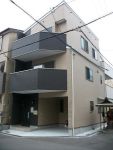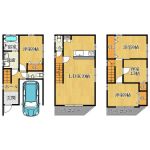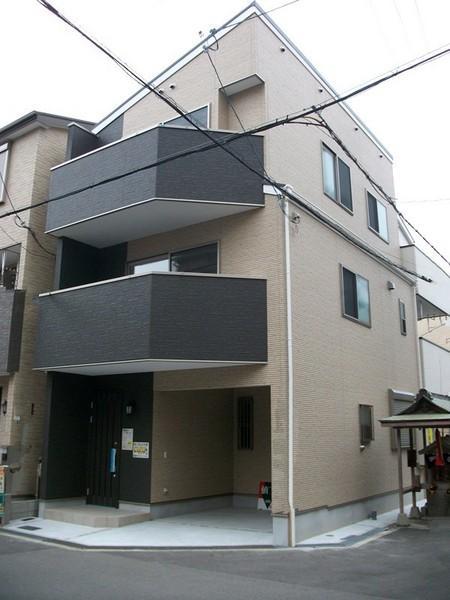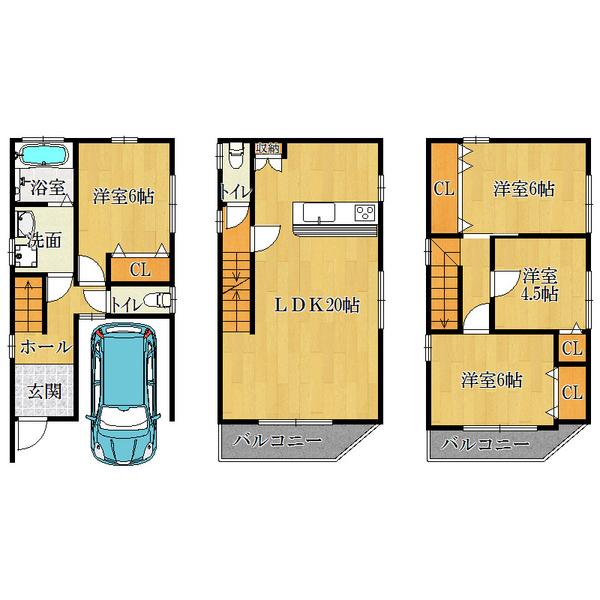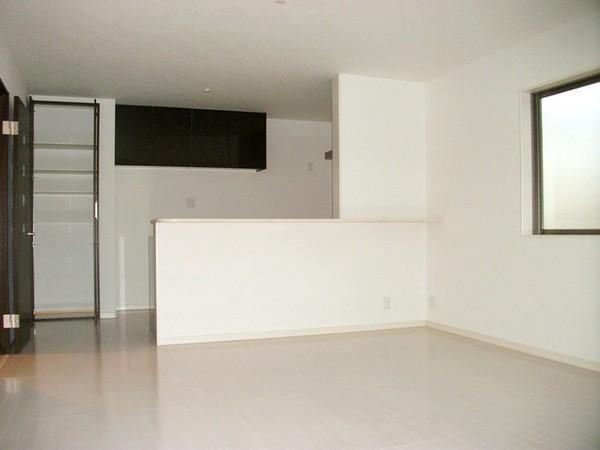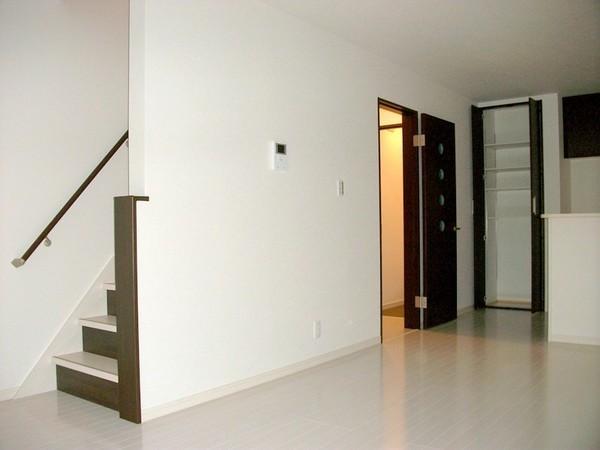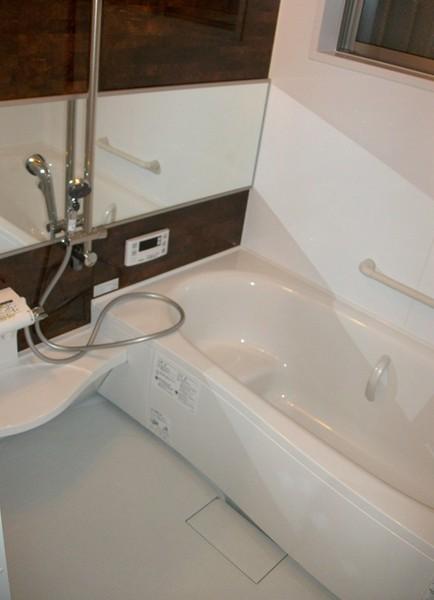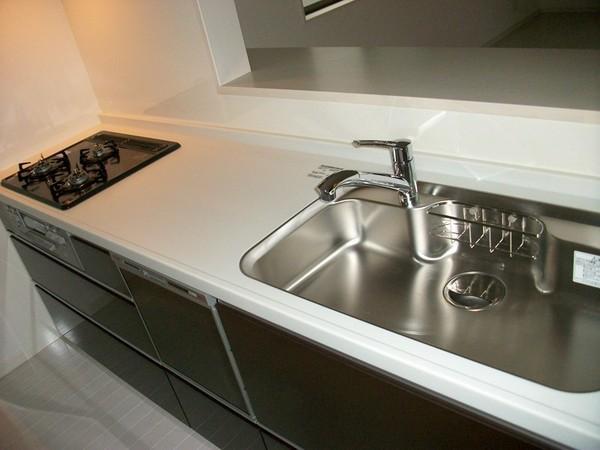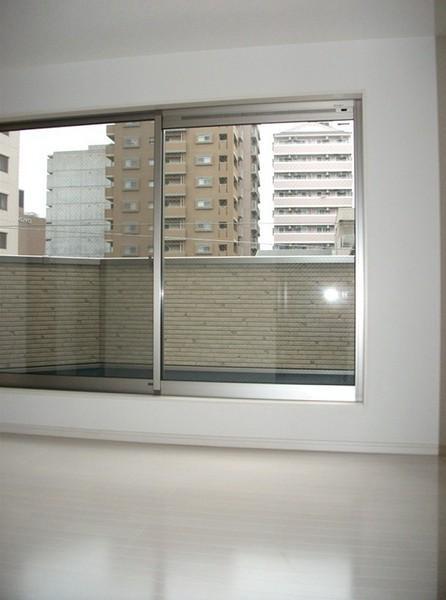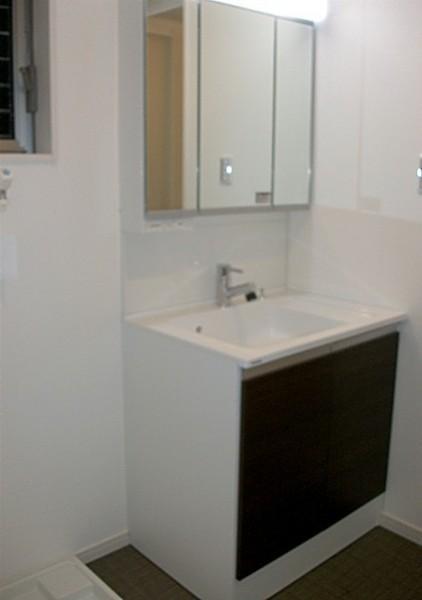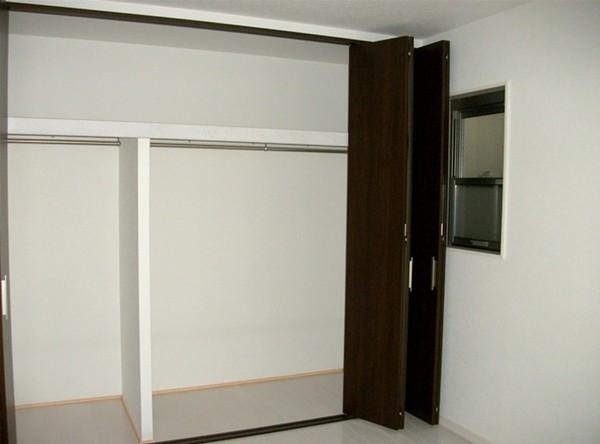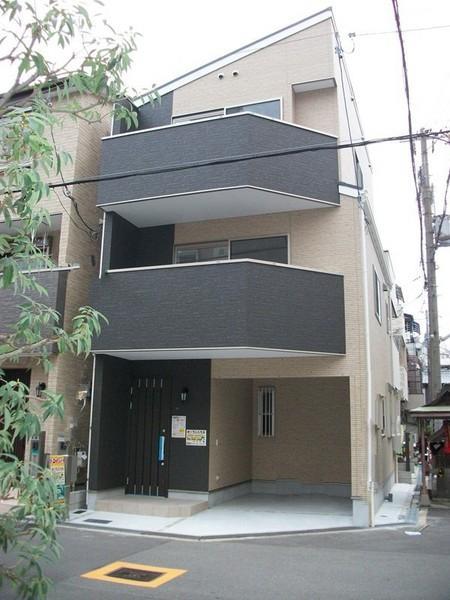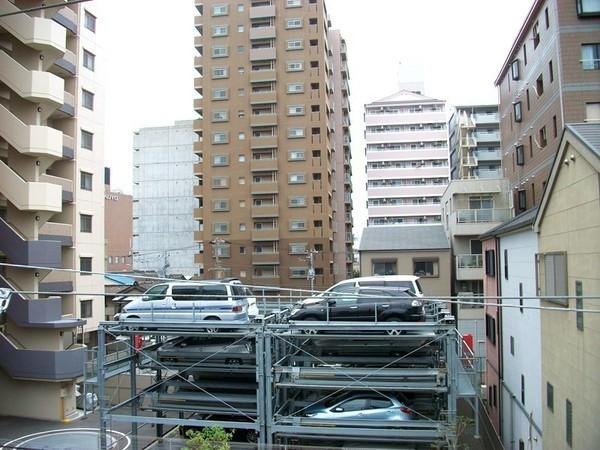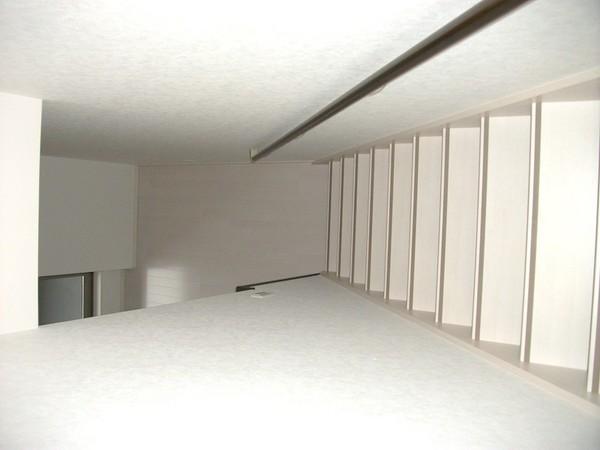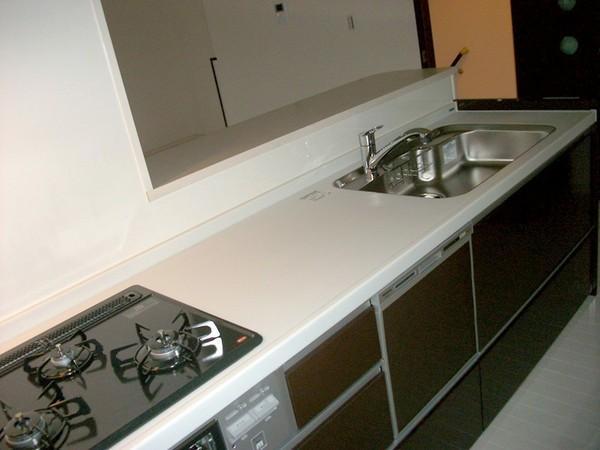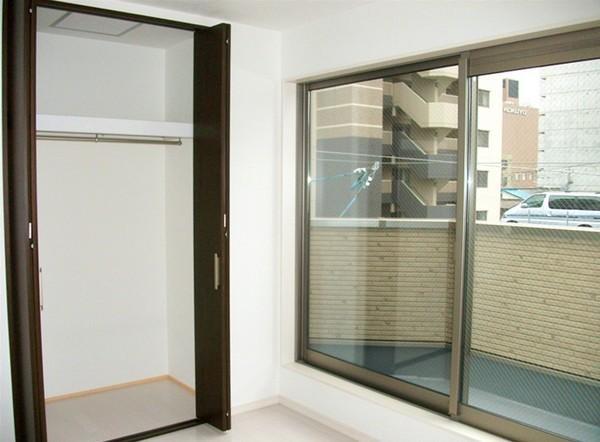|
|
Osaka-shi, Osaka Higashinari-ku
大阪府大阪市東成区
|
|
Subway Sennichimae Line "Shinfukae" walk 3 minutes
地下鉄千日前線「新深江」歩3分
|
|
◆ Southeast corner lot! Shin Fukaebashi Station 3-minute walk ◆ Convenient living near super convenience store ◆ Kanji elementary school / Aioi junior high school
◆東南角地!新深江橋駅徒歩3分 ◆スーパーコンビニ近くて生活便利 ◆神路小学校/相生中学校
|
|
Sennichimae Line "Shinfukae", Center line "Fukaebashi", Kintetsu line "Imazato"
千日前線「新深江」、中央線「深江橋」、近鉄線「今里」
|
Features pickup 特徴ピックアップ | | Immediate Available / 2 along the line more accessible / LDK20 tatami mats or more / System kitchen / Siemens south road / Or more before road 6m / Corner lot / Washbasin with shower / Face-to-face kitchen / Warm water washing toilet seat / Three-story or more / City gas / Flat terrain 即入居可 /2沿線以上利用可 /LDK20畳以上 /システムキッチン /南側道路面す /前道6m以上 /角地 /シャワー付洗面台 /対面式キッチン /温水洗浄便座 /3階建以上 /都市ガス /平坦地 |
Price 価格 | | 36,800,000 yen 3680万円 |
Floor plan 間取り | | 4LDK 4LDK |
Units sold 販売戸数 | | 1 units 1戸 |
Land area 土地面積 | | 58.84 sq m (registration) 58.84m2(登記) |
Building area 建物面積 | | 113.43 sq m 113.43m2 |
Driveway burden-road 私道負担・道路 | | Nothing, East 6m width (contact the road width 14.7m), South 6m width 無、東6m幅(接道幅14.7m)、南6m幅 |
Completion date 完成時期(築年月) | | December 2012 2012年12月 |
Address 住所 | | Osaka-shi, Osaka Higashinari-ku Kanji 4 大阪府大阪市東成区神路4 |
Traffic 交通 | | Subway Sennichimae Line "Shinfukae" walk 3 minutes
Kintetsu Osaka line "Imazato" walk 10 minutes 地下鉄千日前線「新深江」歩3分
近鉄大阪線「今里」歩10分
|
Related links 関連リンク | | [Related Sites of this company] 【この会社の関連サイト】 |
Person in charge 担当者より | | The person in charge Yoshimura Hideki 担当者吉村 英喜 |
Contact お問い合せ先 | | TEL: 0800-602-4989 [Toll free] mobile phone ・ Also available from PHS
Caller ID is not notified
Please contact the "saw SUUMO (Sumo)"
If it does not lead, If the real estate company TEL:0800-602-4989【通話料無料】携帯電話・PHSからもご利用いただけます
発信者番号は通知されません
「SUUMO(スーモ)を見た」と問い合わせください
つながらない方、不動産会社の方は
|
Building coverage, floor area ratio 建ぺい率・容積率 | | 80% ・ 300% 80%・300% |
Time residents 入居時期 | | Immediate available 即入居可 |
Land of the right form 土地の権利形態 | | Ownership 所有権 |
Structure and method of construction 構造・工法 | | Wooden three-story 木造3階建 |
Use district 用途地域 | | Semi-industrial 準工業 |
Overview and notices その他概要・特記事項 | | Contact: Yoshimura Hideki, Facilities: Public Water Supply, This sewage, City gas, Building confirmation number: No. Trust 12-2001 担当者:吉村 英喜、設備:公営水道、本下水、都市ガス、建築確認番号:第トラスト12-2001号 |
Company profile 会社概要 | | <Mediation> governor of Osaka Prefecture (1) No. 055484 Century 21 (Ltd.) Bajikku Yubinbango537-0023 Osaka Higashinari-ku Tamatsu 1-4-1 <仲介>大阪府知事(1)第055484号センチュリー21(株)バジック〒537-0023 大阪府大阪市東成区玉津1-4-1 |
