Used Homes » Kansai » Osaka prefecture » Higashi Sumiyoshi Ward
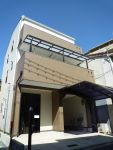 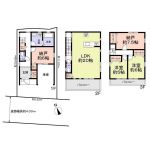
| | Osaka-shi, Osaka Higashi Sumiyoshi Ward 大阪府大阪市東住吉区 |
| JR Kansai Main Line "eastern market before" walk 9 minutes JR関西本線「東部市場前」歩9分 |
| ~ 2011. Built Facing south 3 between the frontage house of ~ ~ 平成23年築 南向き 3間間口のお家 ~ |
| ◆ 4WAY can be accessed conveniently located ◆ LDK is about 20 Pledge There is a south-facing wide balcony of, There is a bright and airy. ◆ The bathrooms are spacious about 1.25 square meters. You can relax slowly. ◆ There is housed in each room. There are also housed in the entrance next to, You can take advantage to the storage of outdoor gear. ◆ 2-minute walk from the qanat Mall (about 110m). Shopping is also convenient. ◆ Building peace of mind warranty Property [After the listing of your delivery, Defects in structural strength on the main part, And repair costs of the leak in the roof is up to a maximum of 10 million yen (5-year period), Arigai (damage caused by termites), Repair cost of water supply and drainage pipes will be guaranteed up to a maximum of 1 million yen (one year period). ] ◆ It has been the room carefully before using. Please ... preview certainly once. ◆4WAYアクセス可能な便利な立地◆LDKは約20帖 南向きのワイドバルコニーがあり、明るく開放感があります。◆浴室はゆったり約1.25坪。ゆっくりとくつろいでいただけます。◆各居室に収納あり。玄関横にも収納があり、アウトドア用品などの収納にご活用いただけます。◆カナートモールまで徒歩2分(約110m)。お買い物も便利です。◆建物あんしん保証対象物件【物件のお引渡し後、構造耐力上主要な部分の瑕疵、及び雨漏りの補修費用は最大1000万円(期間5年)まで、蟻害(白蟻による被害)、給排水配管の補修費用は最大100万円(期間1年)まで保証されます。】◆室内丁寧にご使用されております。是非一度ご内覧下さいませ。 |
Features pickup 特徴ピックアップ | | Corresponding to the flat-35S / Pre-inspection / Seismic fit / 2 along the line more accessible / LDK20 tatami mats or more / Super close / It is close to the city / Facing south / System kitchen / Bathroom Dryer / Yang per good / All room storage / Flat to the station / Siemens south road / Shaping land / Washbasin with shower / Face-to-face kitchen / Wide balcony / Barrier-free / Toilet 2 places / Bathroom 1 tsubo or more / South balcony / Warm water washing toilet seat / Underfloor Storage / The window in the bathroom / TV monitor interphone / All living room flooring / Dish washing dryer / Three-story or more / City gas / Storeroom / All rooms are two-sided lighting / Flat terrain フラット35Sに対応 /インスペクション済 /耐震適合 /2沿線以上利用可 /LDK20畳以上 /スーパーが近い /市街地が近い /南向き /システムキッチン /浴室乾燥機 /陽当り良好 /全居室収納 /駅まで平坦 /南側道路面す /整形地 /シャワー付洗面台 /対面式キッチン /ワイドバルコニー /バリアフリー /トイレ2ヶ所 /浴室1坪以上 /南面バルコニー /温水洗浄便座 /床下収納 /浴室に窓 /TVモニタ付インターホン /全居室フローリング /食器洗乾燥機 /3階建以上 /都市ガス /納戸 /全室2面採光 /平坦地 | Event information イベント情報 | | Local guide Board (please make a reservation beforehand) schedule / Every Saturday and Sunday time / 10:00 ~ 17:00 facing south ・ Wide bright house frontage. South-facing 20 Pledge, LDK there is a wide balcony there is a feeling of opening. Not please all means once you preview a clean room. Housing loan ・ Contact Jugae, etc. Please feel free to contact us. Your preview of other dates also please do not hesitate to contact us. Contact us Please feel free to contact us at "Imagawa (Imagawa)" in charge relating to a property. 現地案内会(事前に必ず予約してください)日程/毎週土日時間/10:00 ~ 17:00南向き・間口の広い明るいお家です。南向き20帖、ワイドバルコニーがあるLDKは開放感がございます。綺麗な室内を是非一度ご内覧下さいませ。住宅ローン・お住替え等お気軽にご相談下さい。その他日程でのご内覧もお気軽にご相談下さいませ。物件に関するお問い合わせは担当の「今川(いまがわ)」までお気軽にご連絡下さいませ。 | Price 価格 | | 32,800,000 yen 3280万円 | Floor plan 間取り | | 2LDK + 2S (storeroom) 2LDK+2S(納戸) | Units sold 販売戸数 | | 1 units 1戸 | Land area 土地面積 | | 66.34 sq m (20.06 tsubo) (Registration) 66.34m2(20.06坪)(登記) | Building area 建物面積 | | 119.07 sq m (36.01 tsubo) (Registration), Among the first floor garage 10.94 sq m 119.07m2(36.01坪)(登記)、うち1階車庫10.94m2 | Driveway burden-road 私道負担・道路 | | 12.44 sq m , South 4m width (contact the road width 6.2m) 12.44m2、南4m幅(接道幅6.2m) | Completion date 完成時期(築年月) | | 10 May 2011 2011年10月 | Address 住所 | | Osaka-shi, Osaka Higashi Sumiyoshi Ward Kuwazu 3 大阪府大阪市東住吉区桑津3 | Traffic 交通 | | JR Kansai Main Line "eastern market before" walk 9 minutes
Kintetsu Minami-Osaka Line "river Horiguchi" walk 9 minutes
JR Osaka Loop Line "Tennoji" walk 20 minutes JR関西本線「東部市場前」歩9分
近鉄南大阪線「河堀口」歩9分
JR大阪環状線「天王寺」歩20分
| Related links 関連リンク | | [Related Sites of this company] 【この会社の関連サイト】 | Person in charge 担当者より | | Rep Imagawa Eiki 担当者今川 栄樹 | Contact お問い合せ先 | | Sumitomo Forestry Home Service Co., Ltd. Nishitanabe shop TEL: 0800-603-0275 [Toll free] mobile phone ・ Also available from PHS
Caller ID is not notified
Please contact the "saw SUUMO (Sumo)"
If it does not lead, If the real estate company 住友林業ホームサービス(株)西田辺店TEL:0800-603-0275【通話料無料】携帯電話・PHSからもご利用いただけます
発信者番号は通知されません
「SUUMO(スーモ)を見た」と問い合わせください
つながらない方、不動産会社の方は
| Building coverage, floor area ratio 建ぺい率・容積率 | | 80% ・ 240 percent 80%・240% | Time residents 入居時期 | | Consultation 相談 | Land of the right form 土地の権利形態 | | Ownership 所有権 | Structure and method of construction 構造・工法 | | Wooden three-story (framing method) 木造3階建(軸組工法) | Use district 用途地域 | | Quasi-residence 準住居 | Other limitations その他制限事項 | | Set-back: already, Regulations have by the Landscape Act, Quasi-fire zones セットバック:済、景観法による規制有、準防火地域 | Overview and notices その他概要・特記事項 | | Contact: Imagawa Eiki, Facilities: Public Water Supply, This sewage, City gas, Parking: Garage 担当者:今川 栄樹、設備:公営水道、本下水、都市ガス、駐車場:車庫 | Company profile 会社概要 | | <Mediation> Minister of Land, Infrastructure and Transport (14) Article 000220 No. Sumitomo Forestry Home Service Co., Ltd. Nishitanabe shop Yubinbango545-0021 Osaka Abeno-ku, Osaka Hannan-cho 5-4-28 <仲介>国土交通大臣(14)第000220号住友林業ホームサービス(株)西田辺店〒545-0021 大阪府大阪市阿倍野区阪南町5-4-28 |
Local appearance photo現地外観写真 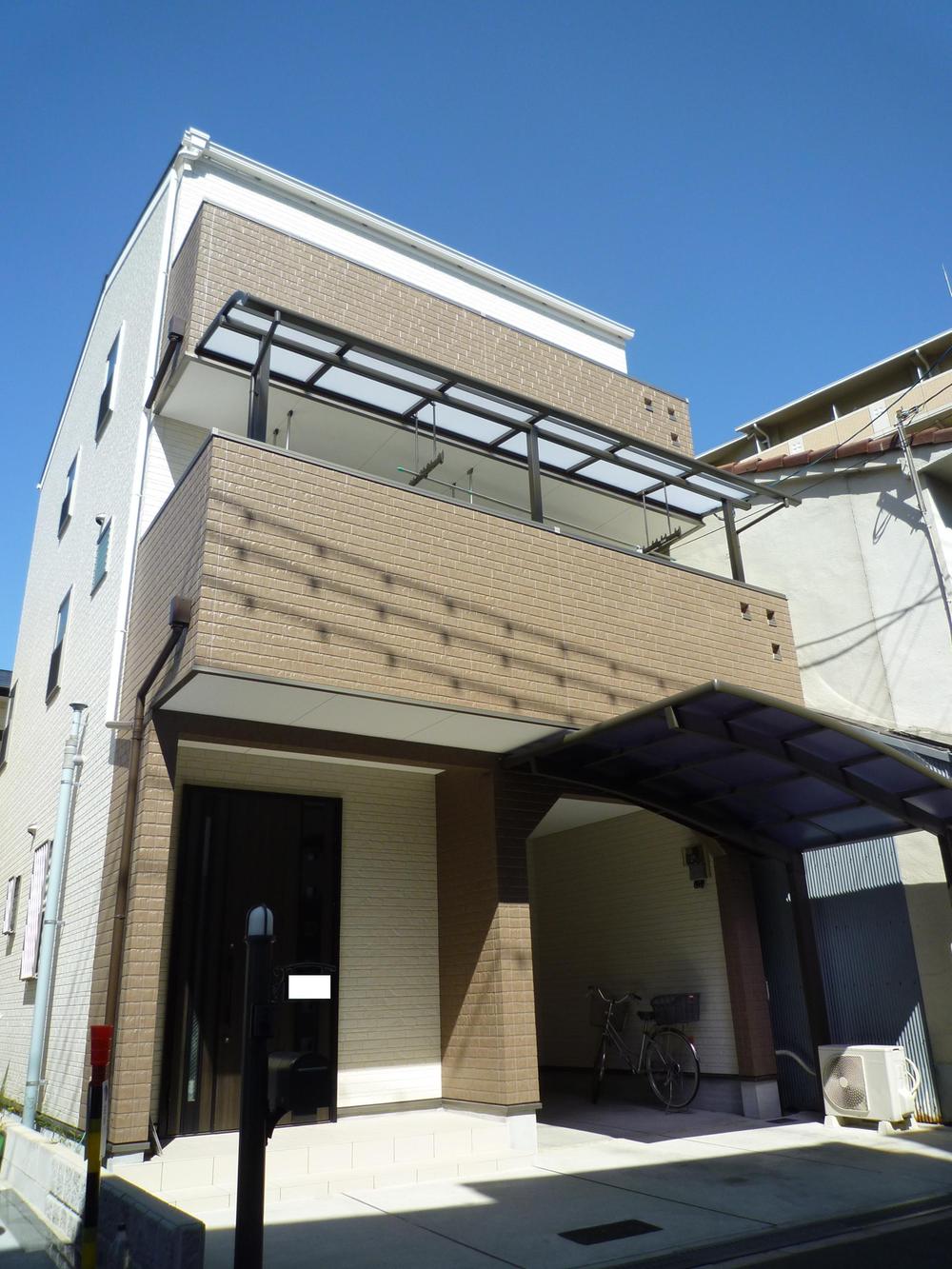 Facing south. Day is good.
南向き。日当り良好です。
Floor plan間取り図 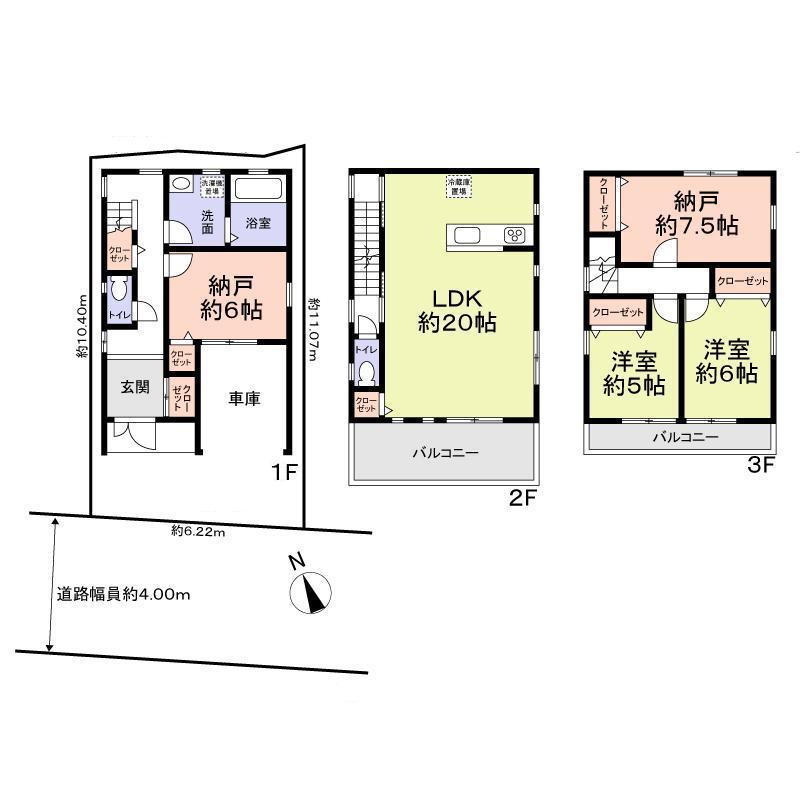 32,800,000 yen, 2LDK + 2S (storeroom), Land area 66.34 sq m , Building area 119.07 building of sq m 3 between the frontage.
3280万円、2LDK+2S(納戸)、土地面積66.34m2、建物面積119.07m2 3間間口の建物です。
Parking lot駐車場 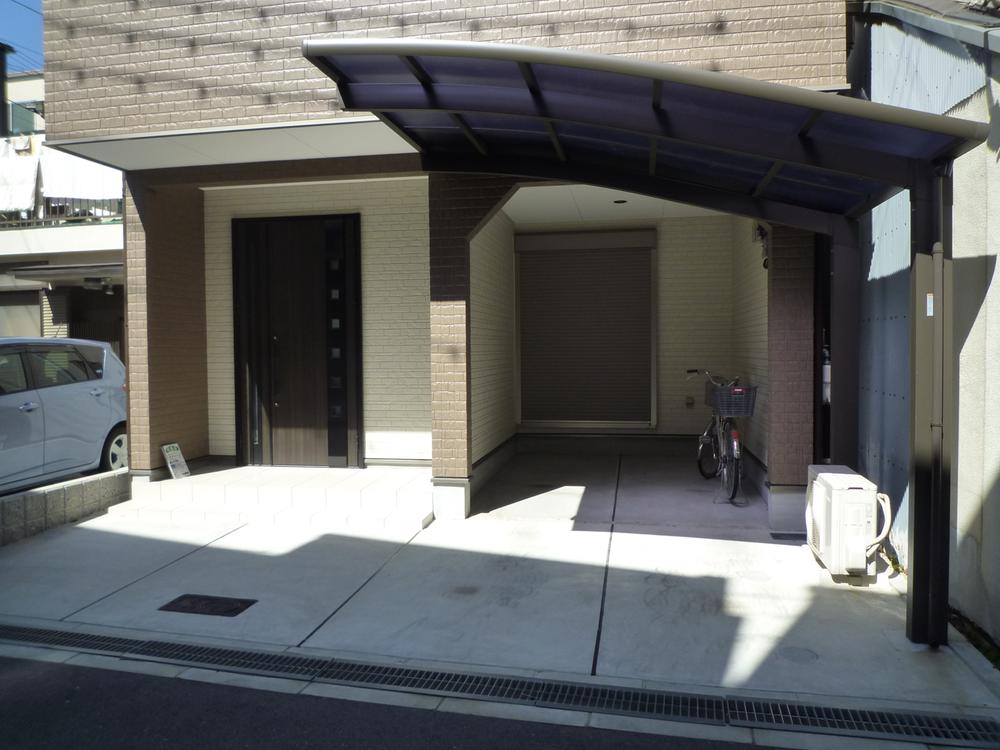 High roof car parking is available. (September 2013) Shooting
ハイルーフ車駐車可能です。(2013年9月)撮影
Local photos, including front road前面道路含む現地写真 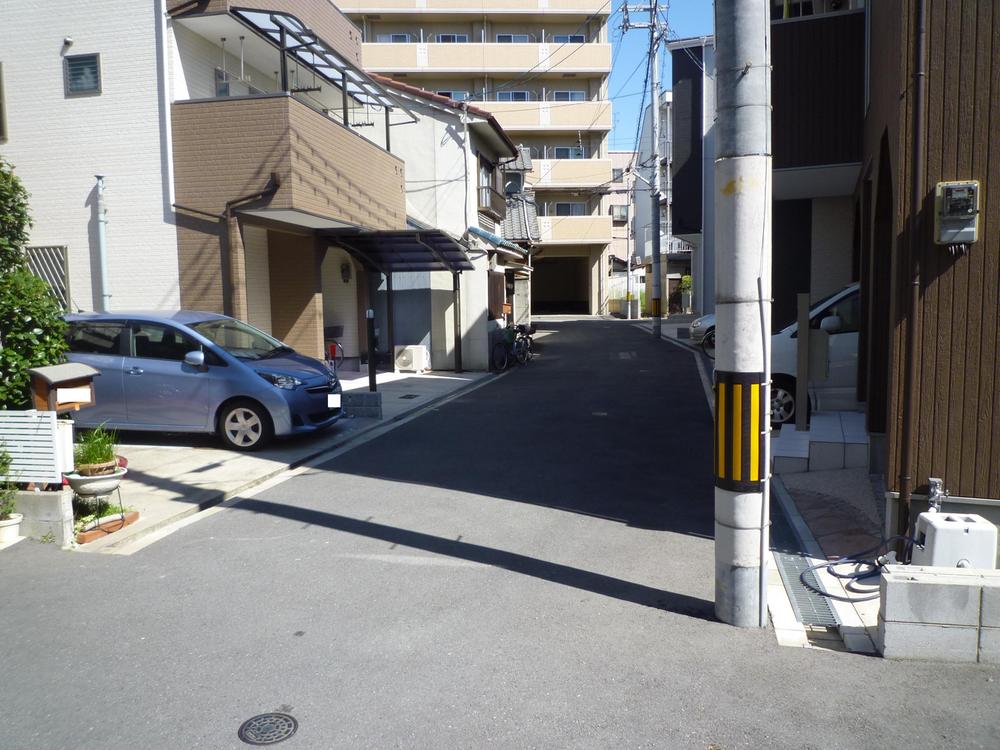 It is a beautiful town.
キレイな町並みです。
Livingリビング 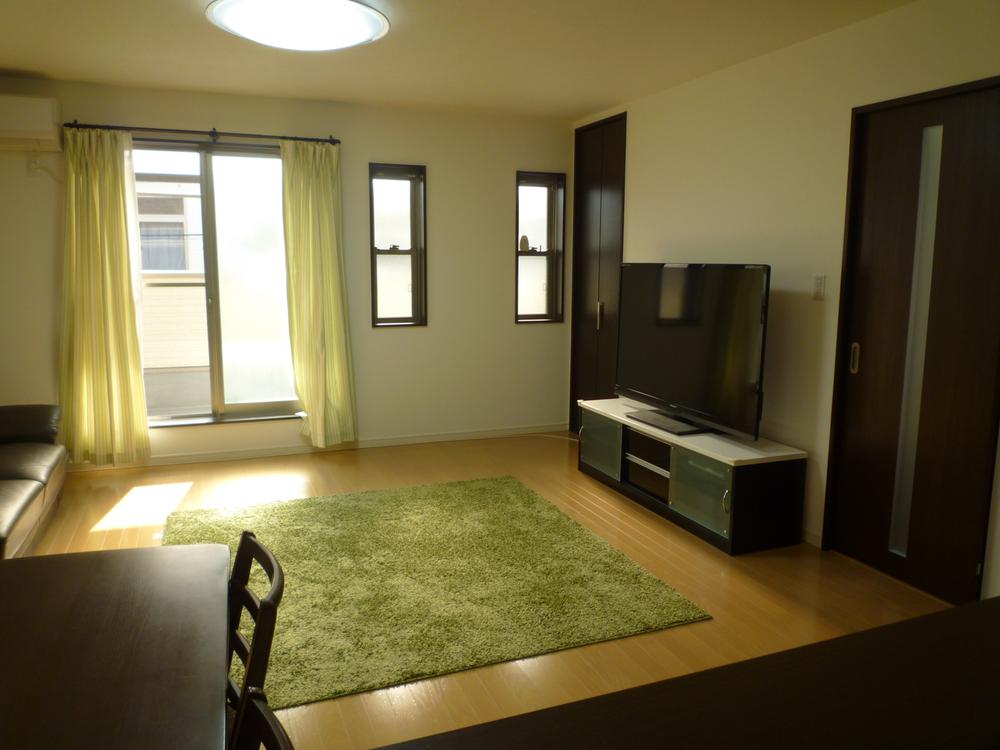 LDK is located about 20 quires spacious.
LDKはひろびろ約20帖あります。
Local appearance photo現地外観写真 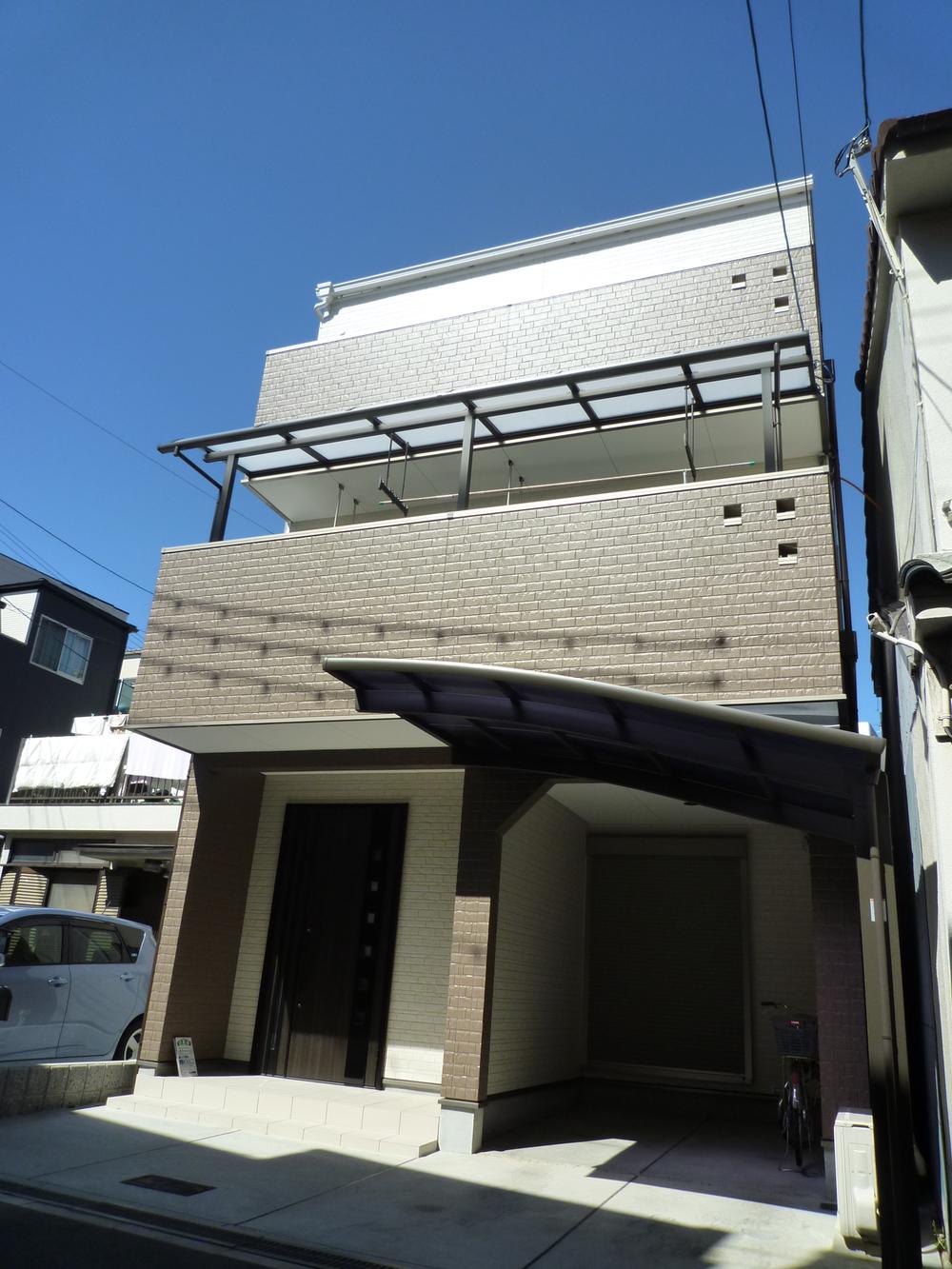 Local (September 2013) Shooting
現地(2013年9月)撮影
Kitchenキッチン 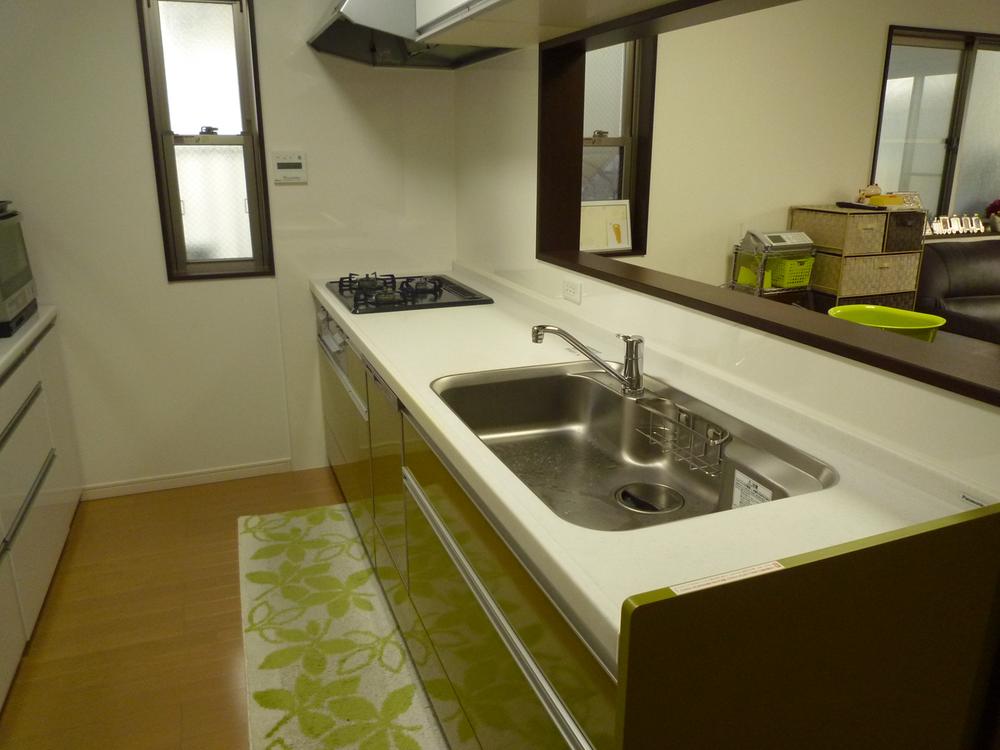 Yellow-green is the keynote counter kitchen, Also impetus conversation with your family while your cooking.
黄緑が基調のカウンターキッチンは、お料理をしながらご家族との会話も弾みます。
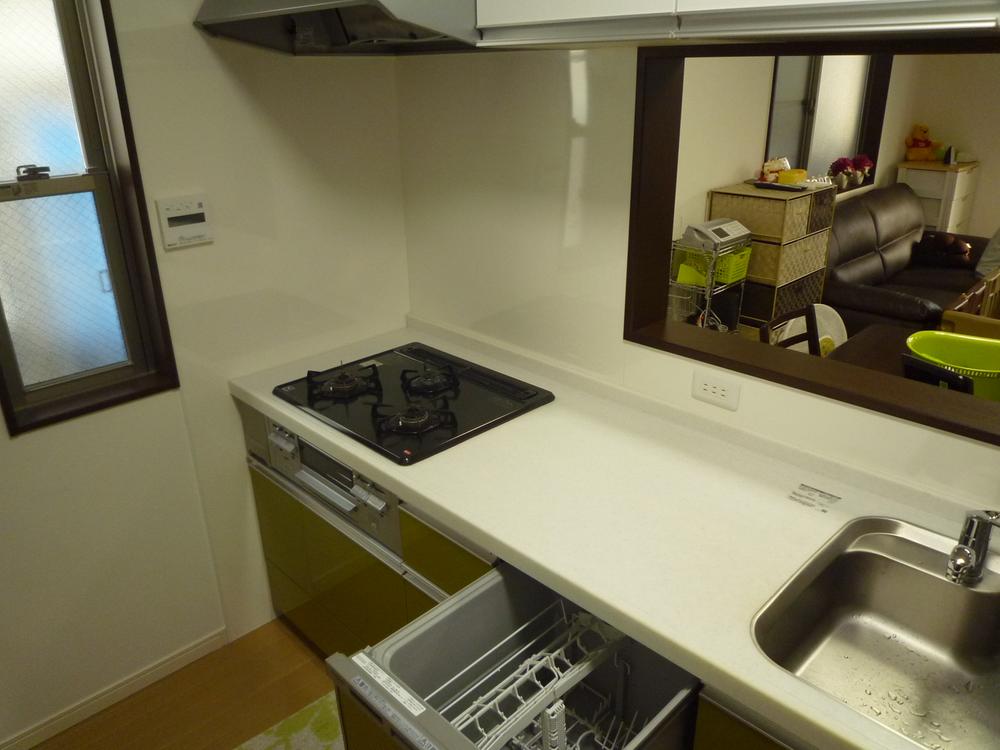 With dish washing and drying machine. Stove also has been carefully use.
食器洗浄乾燥機付き。コンロも丁寧にご使用されております。
Entrance玄関 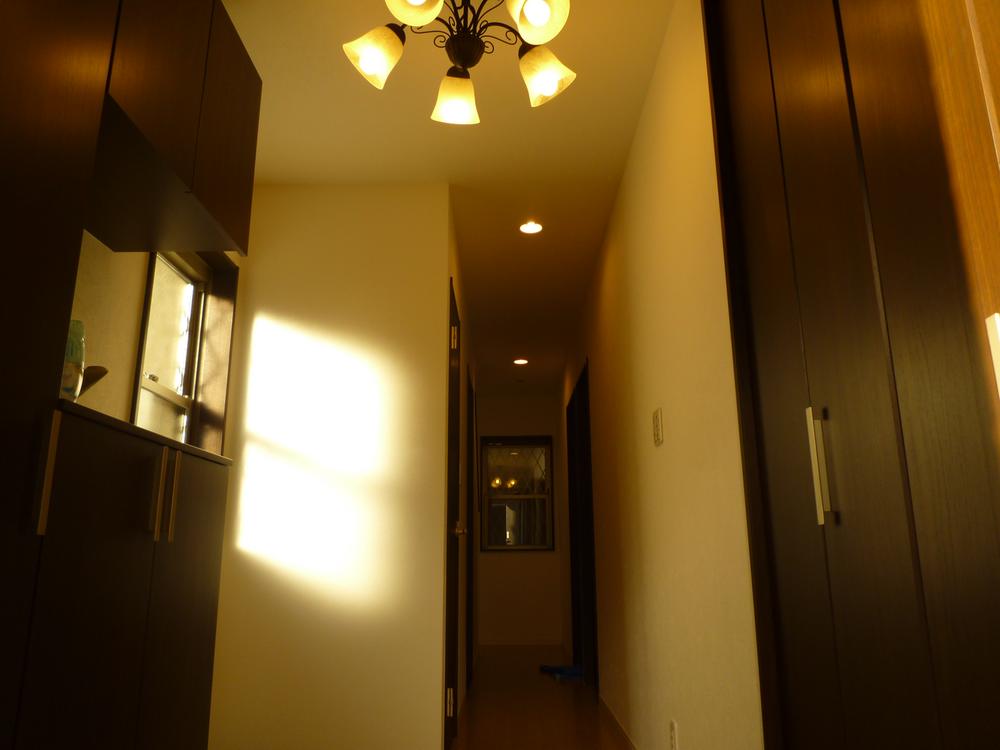 Right-hand side of the housing is in a wide space on the front door, You can take advantage, such as in outdoor goods storage.
玄関入って右側の収納は広いスペースで、アウトドア用品の収納などにご活用頂けます。
Otherその他 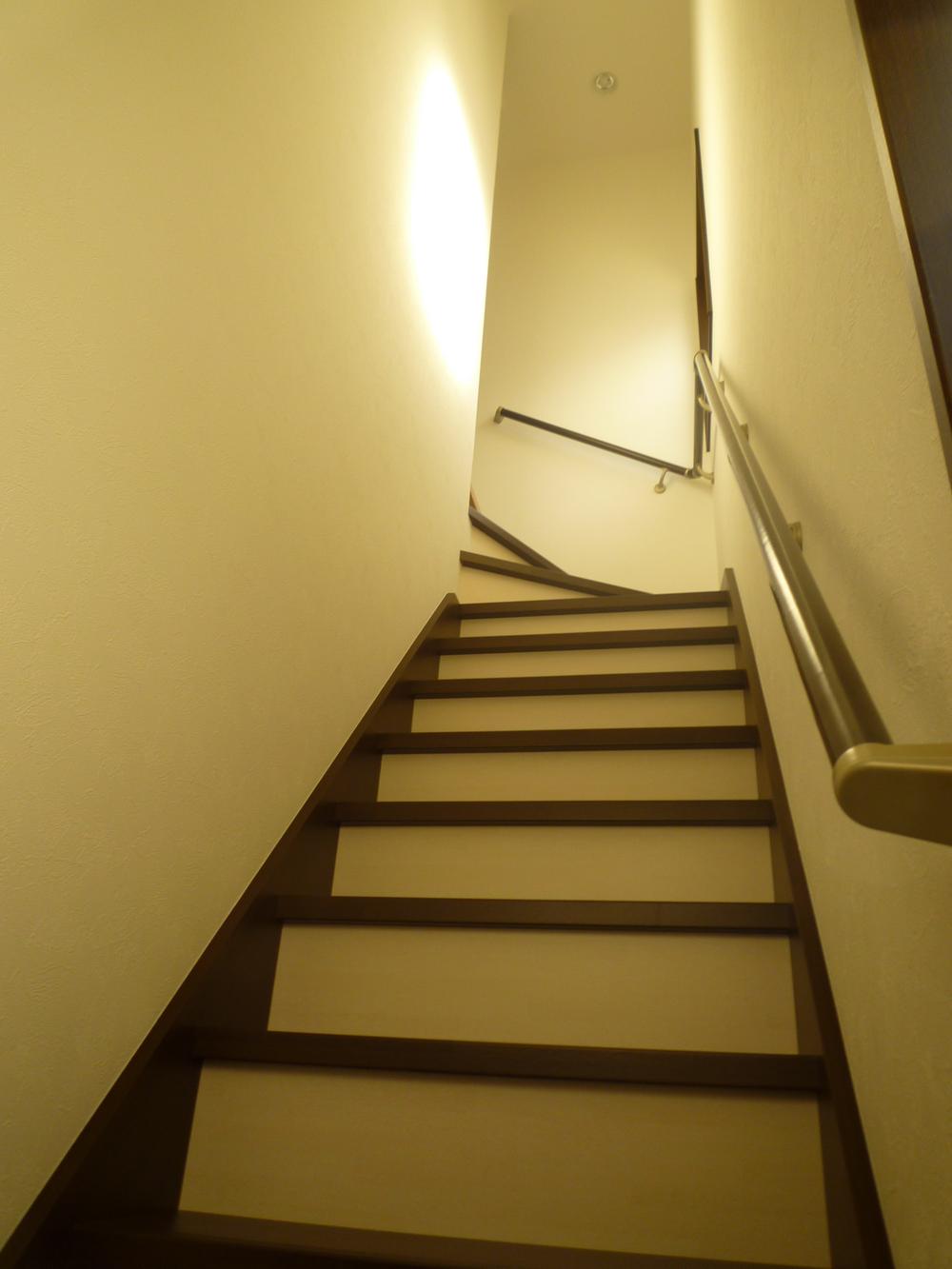 It is the stairs from the second floor to the third floor.
2階から3階への階段です。
Non-living roomリビング以外の居室 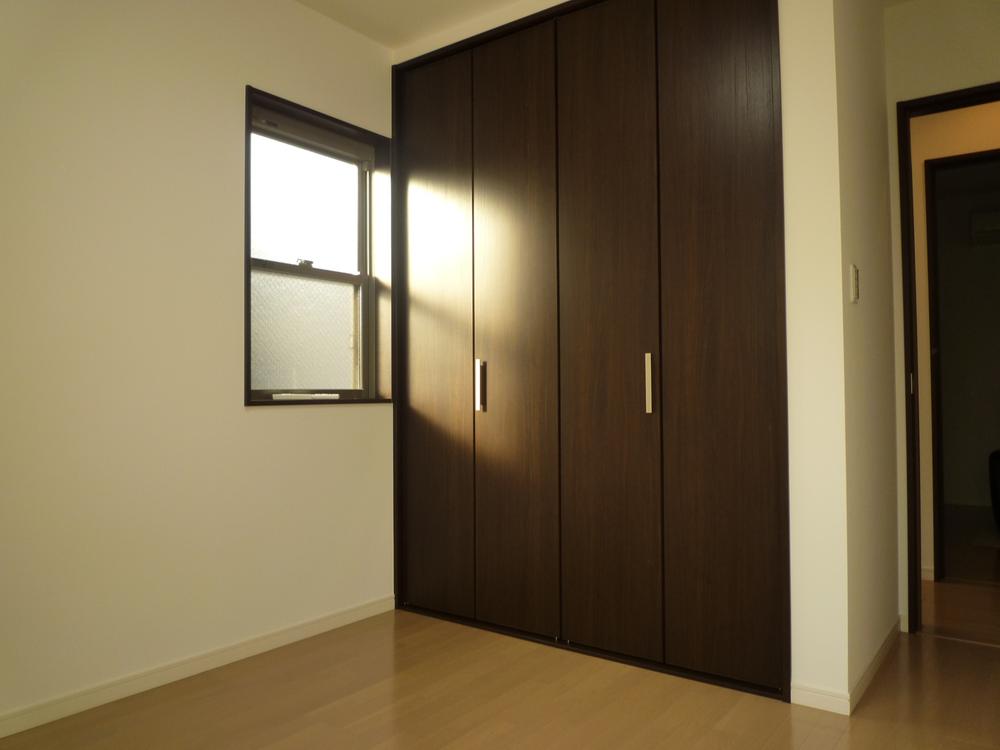 There are housed in each room, We can clean room making.
各室に収納があり、すっきりしたお部屋作りが可能です。
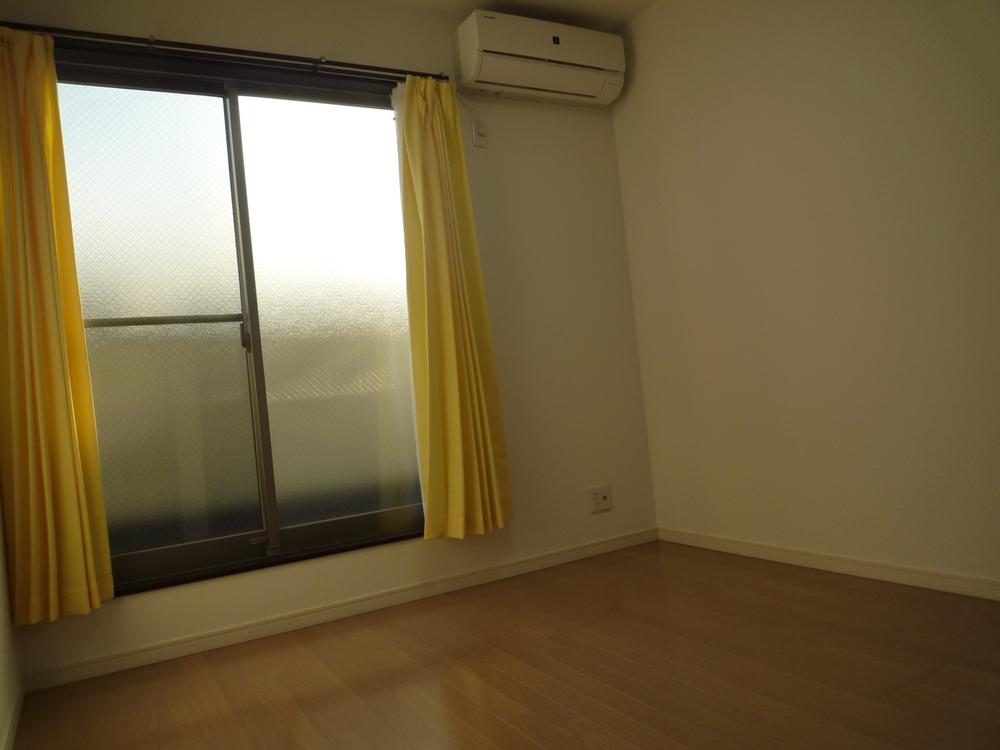 The third floor is a Western-style.
3階洋室です。
Otherその他 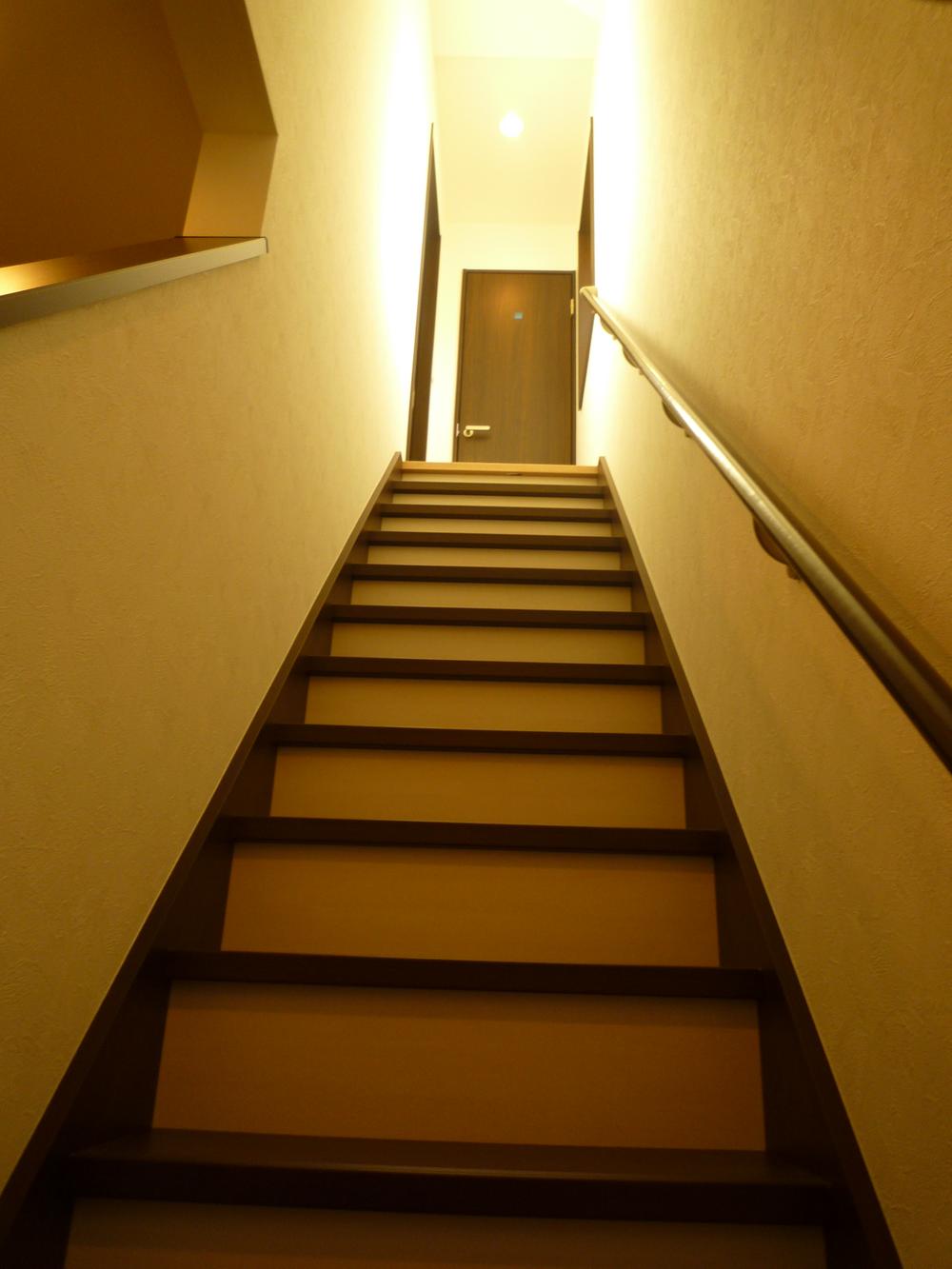 Is a staircase from the first floor to the second floor. And in good clean, We have been very polite to use.
1階から2階への階段です。お掃除が行き届いており、大変丁寧にご使用されております。
Wash basin, toilet洗面台・洗面所 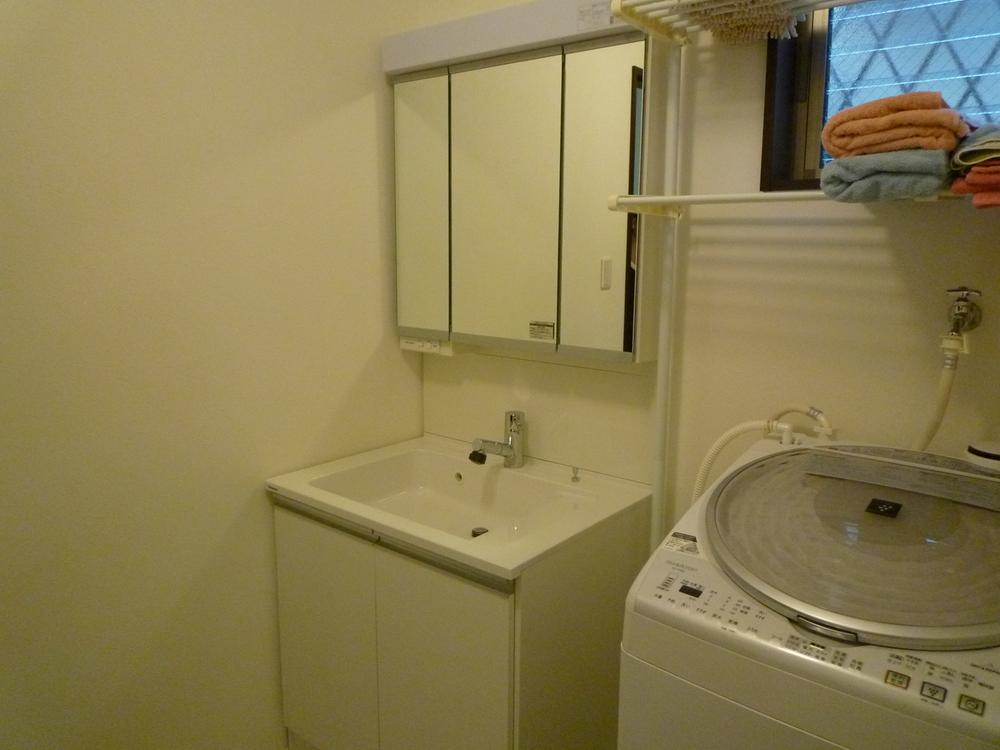 It is the washroom. Here also are carefully use.
洗面所です。こちらも丁寧にご使用されております。
Bathroom浴室 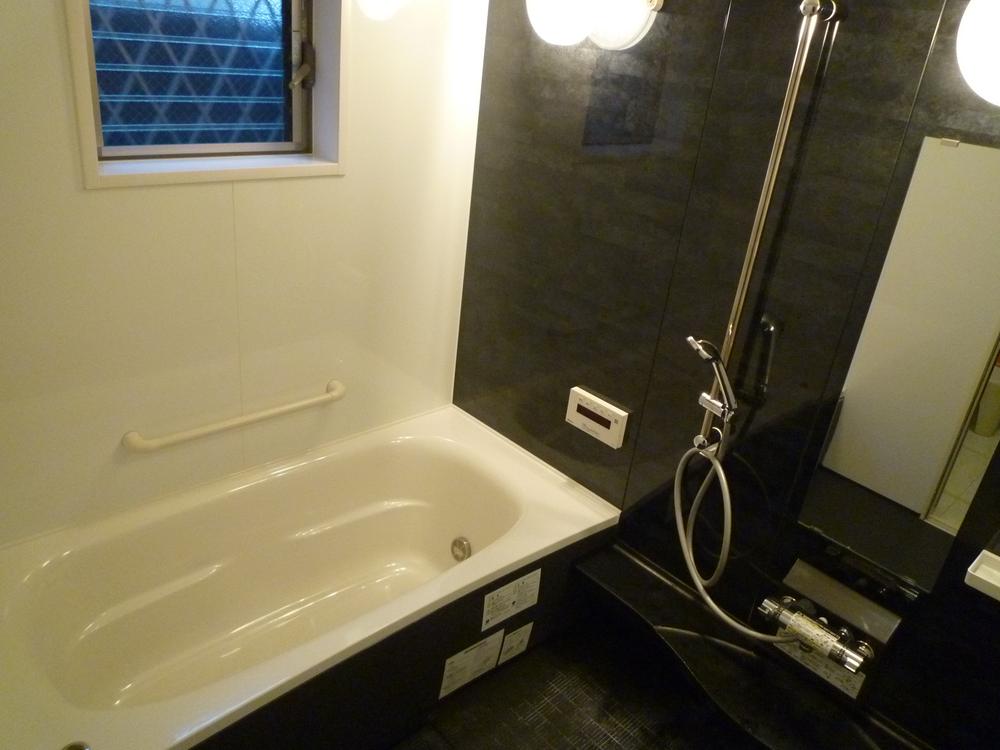 Bathroom is about 1.25 square meters, You can sit back and relax.
浴室は約1.25坪あり、ゆったりとくつろいで頂けます。
Toiletトイレ 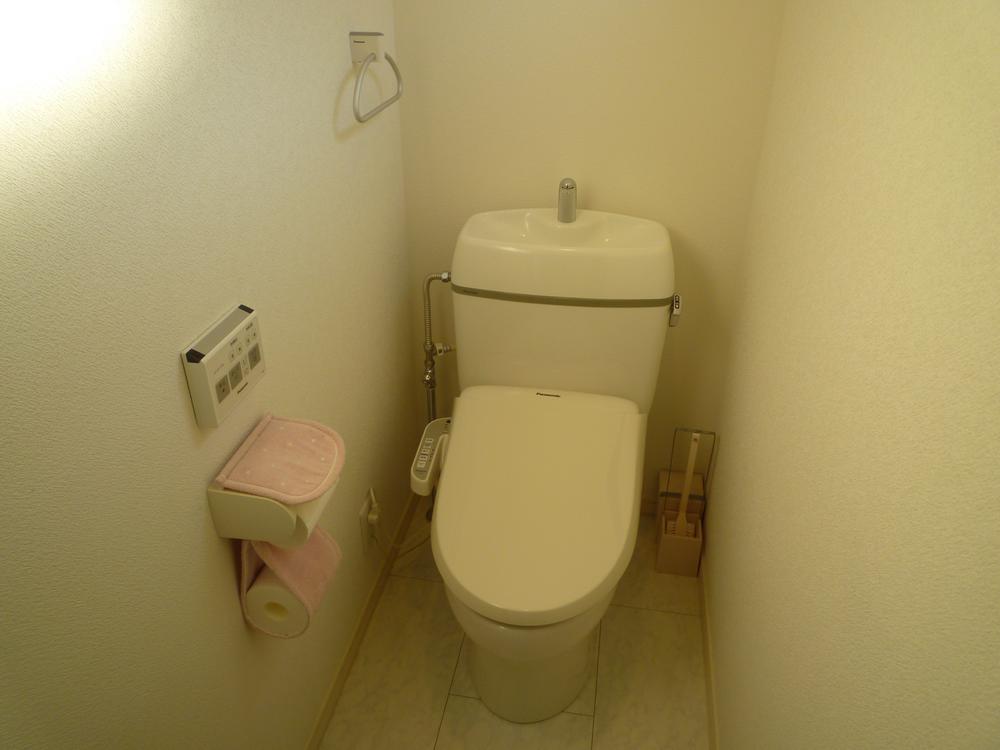 2F is a toilet.
2Fトイレです。
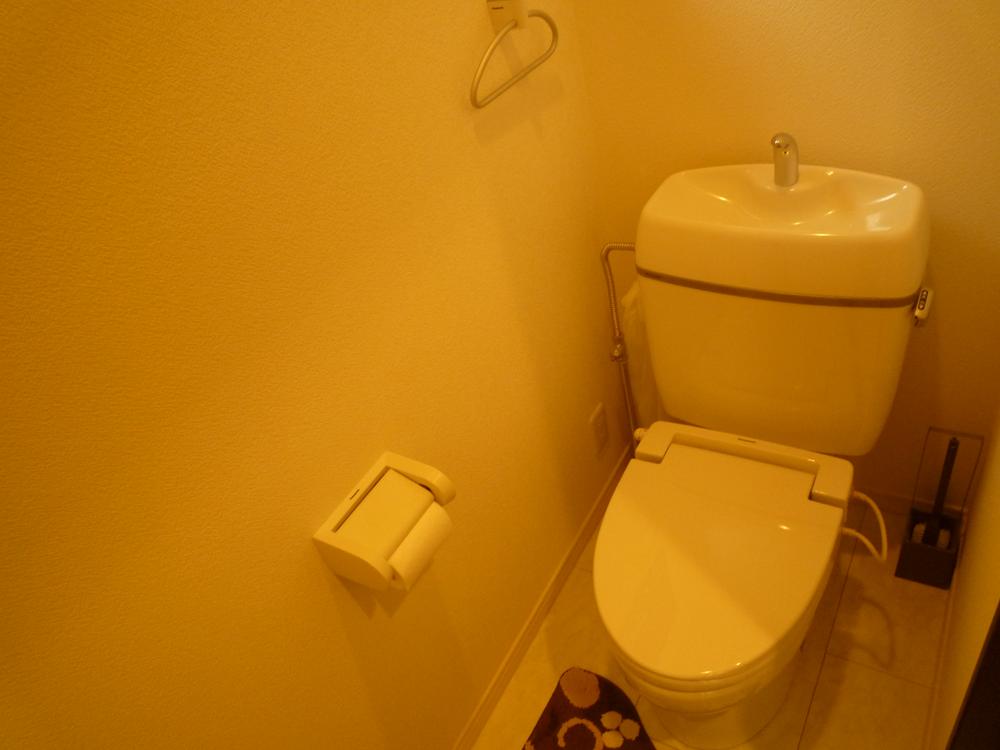 1F is a toilet.
1Fトイレです。
Balconyバルコニー 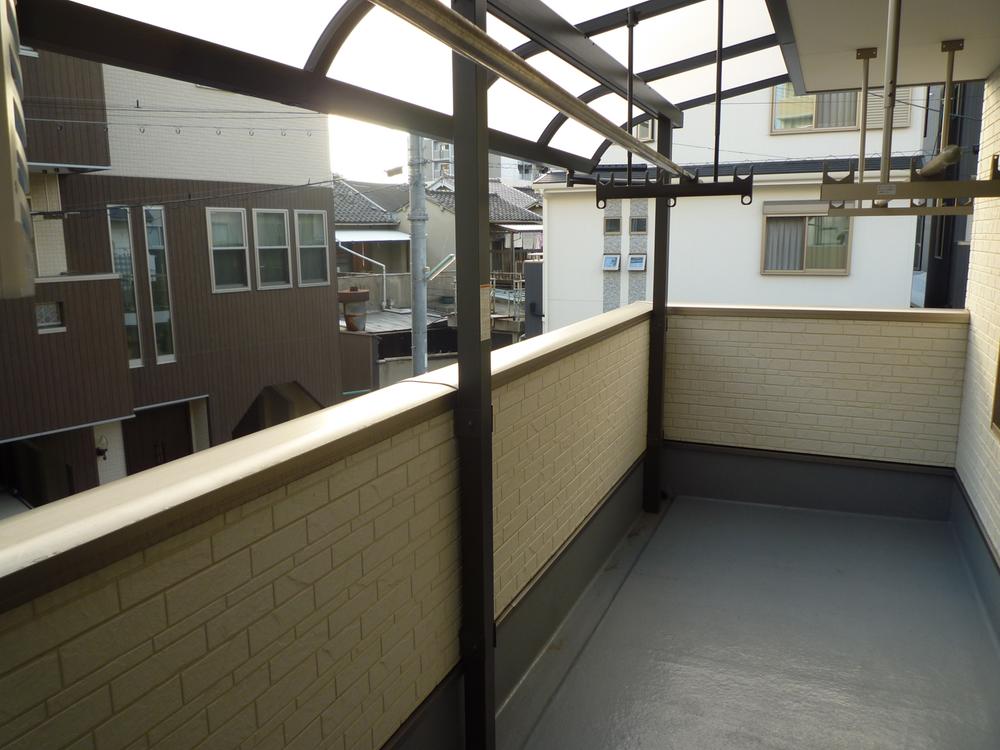 Wide balcony of a width of about 1.8m
幅約1.8mのワイドバルコニー
Supermarketスーパー 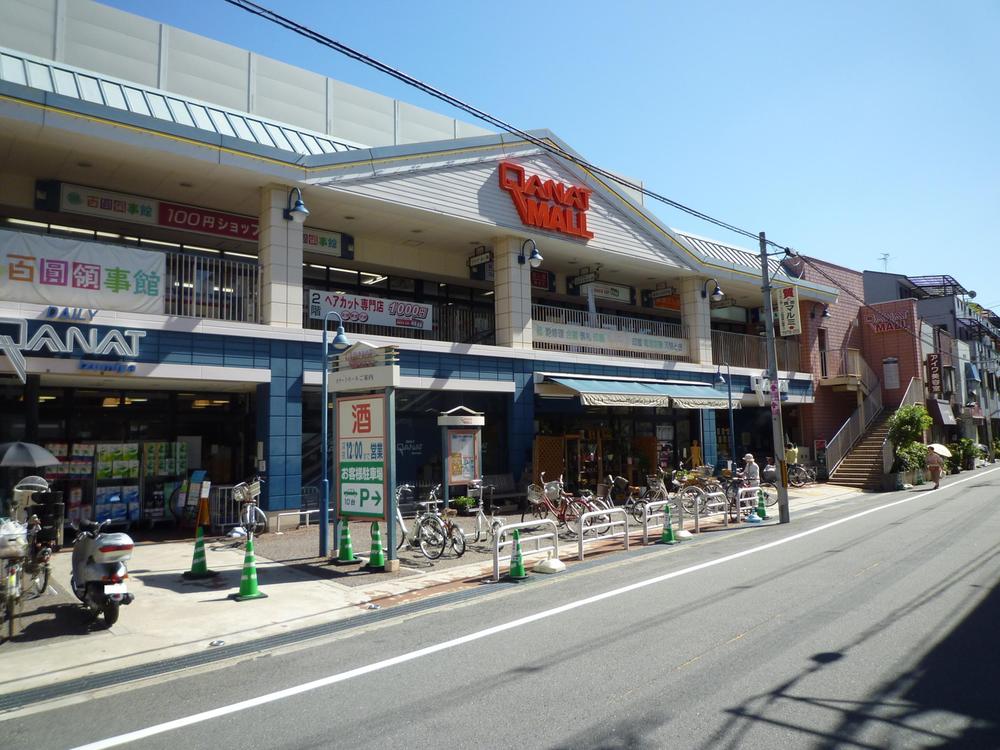 Qanat it is open until midnight 110m 12 to the mall.
カナートモールまで110m 深夜12時まで営業しております。
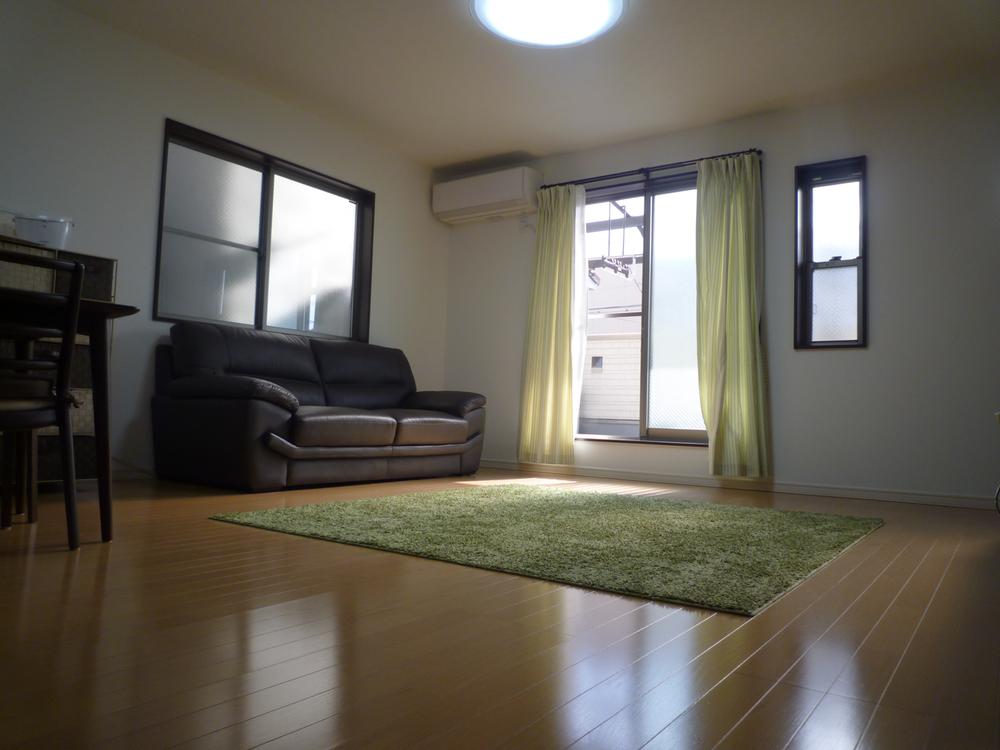 Living
リビング
Location
|





















