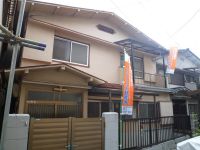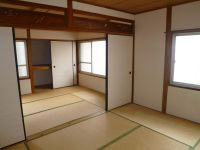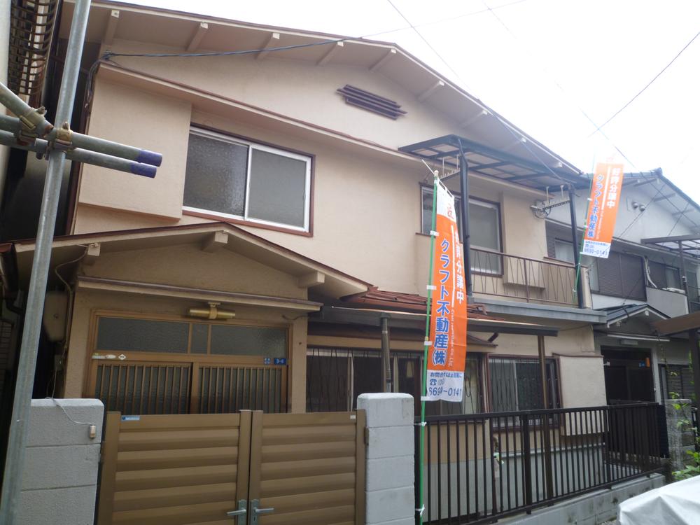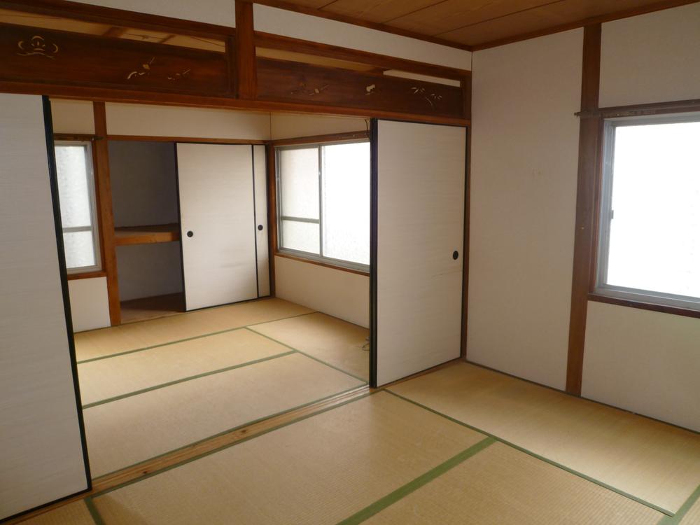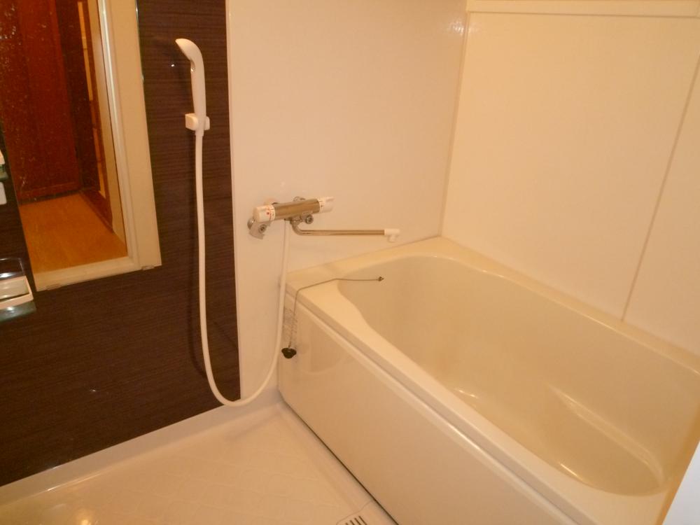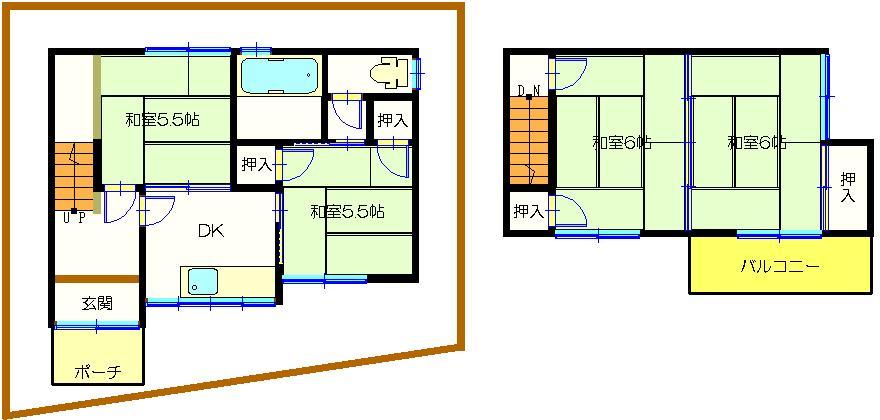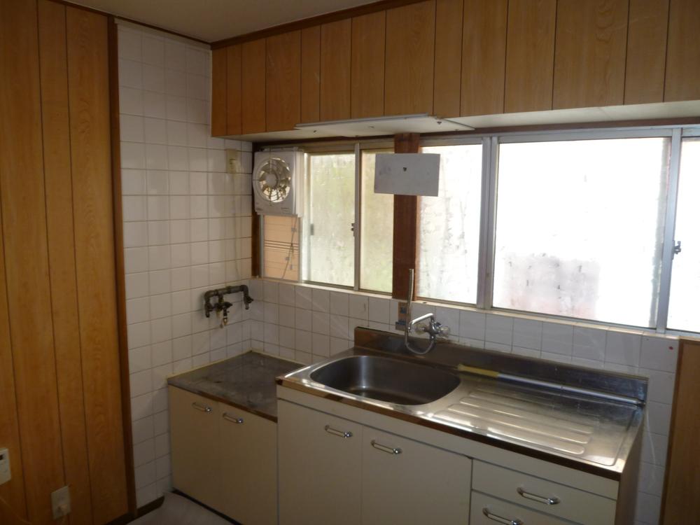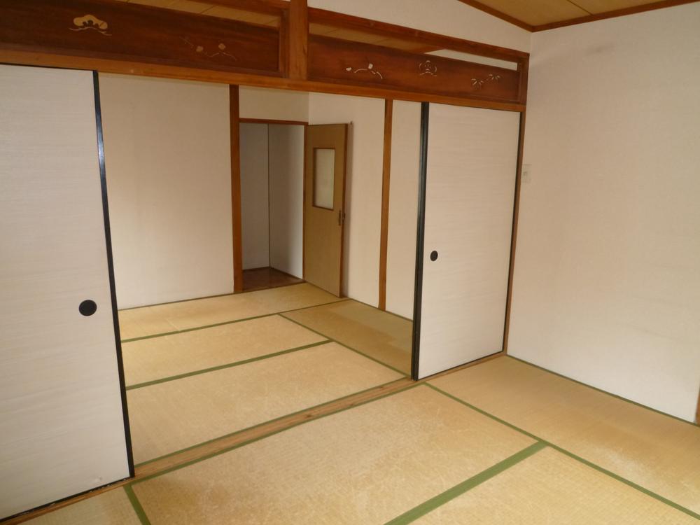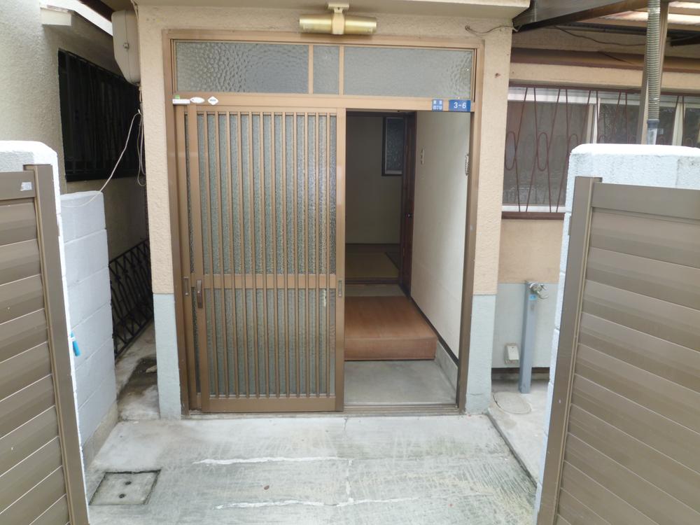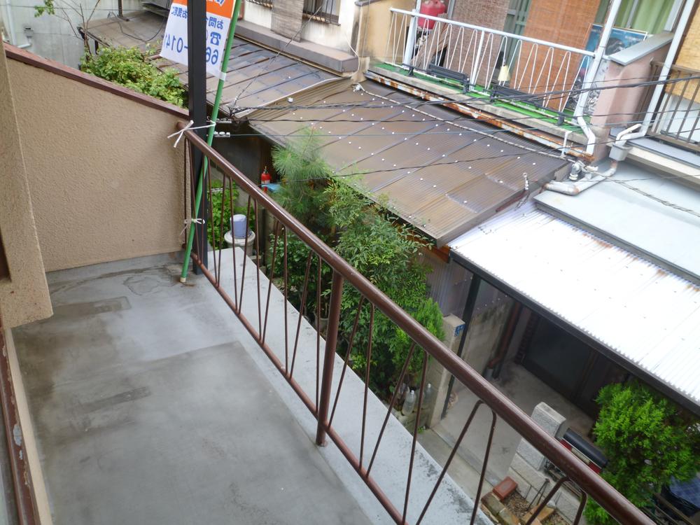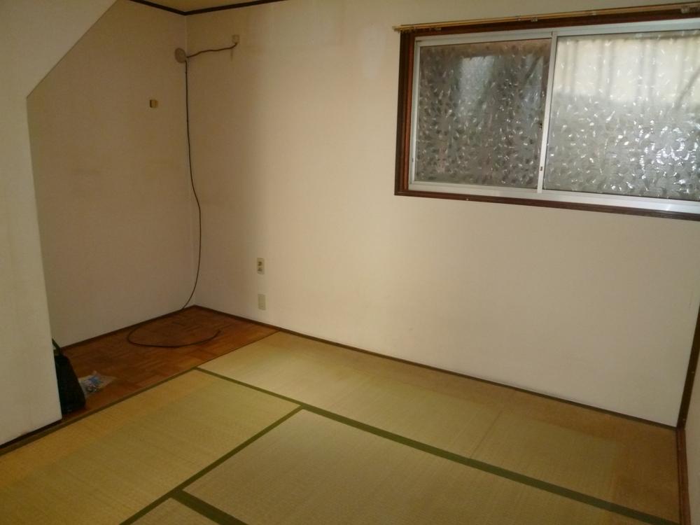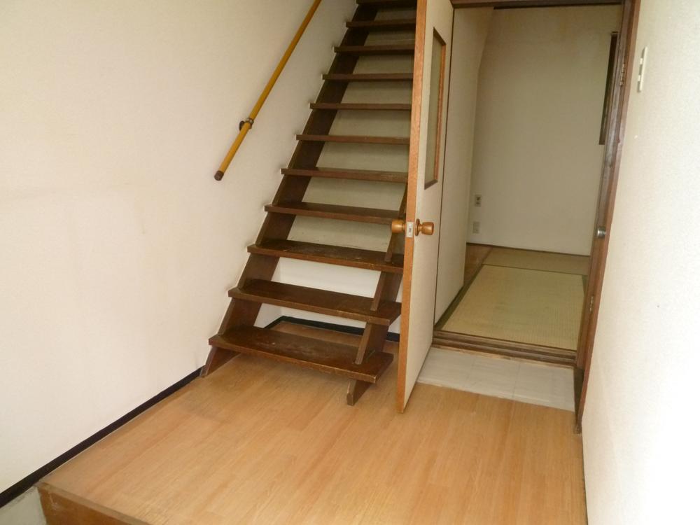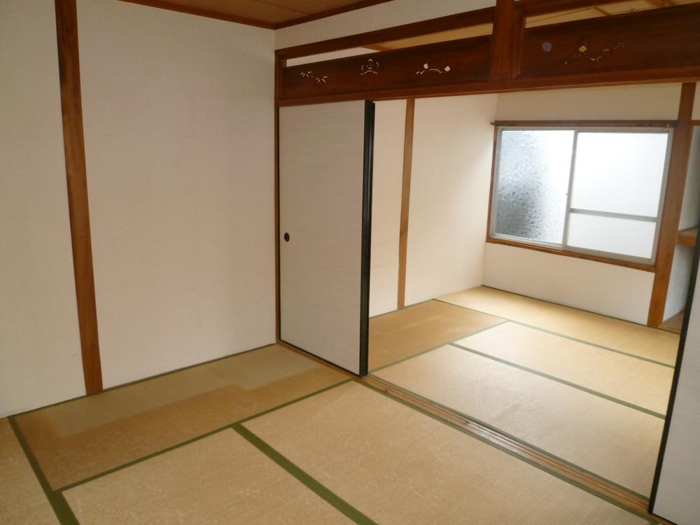|
|
Osaka-shi, Osaka Higashi Sumiyoshi Ward
大阪府大阪市東住吉区
|
|
Kintetsu Minami-Osaka Line "Harinakano" walk 8 minutes
近鉄南大阪線「針中野」歩8分
|
|
Land with 18.6 square meters, Spacious is one detached houses of 4 between the frontage. It will be given a renovated room or the like. In addition the customer's budget, We offer a renovation plan tailored to your choice. Please contact us once.
土地18.6坪付き、広々4間間口の一戸建住宅です。室内等改装してお渡しします。またお客様のご予算、ご希望にあわせた改装プランを用意しております。是非一度ご相談下さい。
|
|
Turnkey, Kintetsu Minami-Osaka Line Harinakano Station 8 min. Walk Subway Tanimachi Line Komagawa Nakano Station within walking distance !! traffic ・ Shopping is very convenient.
即入居可能、近鉄南大阪線針中野駅徒歩8分 地下鉄谷町線駒川中野駅徒歩圏内!! 交通・買い物大変便利です。
|
Features pickup 特徴ピックアップ | | Immediate Available / 2 along the line more accessible / It is close to the city / Bathroom Dryer / Yang per good / All room storage / Flat to the station / A quiet residential area / Shaping land / Bathroom 1 tsubo or more / 2-story / Otobasu / Ventilation good / City gas 即入居可 /2沿線以上利用可 /市街地が近い /浴室乾燥機 /陽当り良好 /全居室収納 /駅まで平坦 /閑静な住宅地 /整形地 /浴室1坪以上 /2階建 /オートバス /通風良好 /都市ガス |
Event information イベント情報 | | Open House (Please be sure to ask in advance) schedule / Every Saturday and Sunday time / 10:00 ~ 17:00 オープンハウス(事前に必ずお問い合わせください)日程/毎週土日時間/10:00 ~ 17:00 |
Price 価格 | | 9.8 million yen 980万円 |
Floor plan 間取り | | 4DK 4DK |
Units sold 販売戸数 | | 1 units 1戸 |
Total units 総戸数 | | 1 units 1戸 |
Land area 土地面積 | | 61.59 sq m (registration) 61.59m2(登記) |
Building area 建物面積 | | 60.15 sq m (registration) 60.15m2(登記) |
Driveway burden-road 私道負担・道路 | | Nothing, West 2.6m width (contact the road width 8m) 無、西2.6m幅(接道幅8m) |
Completion date 完成時期(築年月) | | September 1964 1964年9月 |
Address 住所 | | Osaka-shi, Osaka Higashi Sumiyoshi Ward Yusato 4-3-6 大阪府大阪市東住吉区湯里4-3-6 |
Traffic 交通 | | Kintetsu Minami-Osaka Line "Harinakano" walk 8 minutes
Subway Tanimachi Line "Komagawa Nakano" walk 15 minutes
Kintetsu Minami-Osaka Line "Yada" walk 9 minutes 近鉄南大阪線「針中野」歩8分
地下鉄谷町線「駒川中野」歩15分
近鉄南大阪線「矢田」歩9分
|
Related links 関連リンク | | [Related Sites of this company] 【この会社の関連サイト】 |
Contact お問い合せ先 | | Kraft Real Estate (Ltd.) TEL: 06-6690-0141 Please contact as "saw SUUMO (Sumo)" クラフト不動産(株)TEL:06-6690-0141「SUUMO(スーモ)を見た」と問い合わせください |
Building coverage, floor area ratio 建ぺい率・容積率 | | 60% ・ 200% 60%・200% |
Time residents 入居時期 | | Immediate available 即入居可 |
Land of the right form 土地の権利形態 | | Ownership 所有権 |
Structure and method of construction 構造・工法 | | Wooden 2-story 木造2階建 |
Use district 用途地域 | | Two mid-high 2種中高 |
Other limitations その他制限事項 | | Regulations have by the Landscape Act, Quasi-fire zones 景観法による規制有、準防火地域 |
Overview and notices その他概要・特記事項 | | Facilities: Public Water Supply, This sewage, City gas 設備:公営水道、本下水、都市ガス |
Company profile 会社概要 | | <Seller> governor of Osaka Prefecture (1) No. 055255 Craft Real Estate Co., Ltd. Yubinbango558-0003 Nagai Osaka Sumiyoshi-ku, 1-5-26 <売主>大阪府知事(1)第055255号クラフト不動産(株)〒558-0003 大阪府大阪市住吉区長居1-5-26 |
