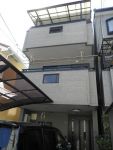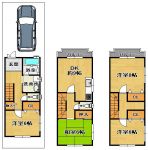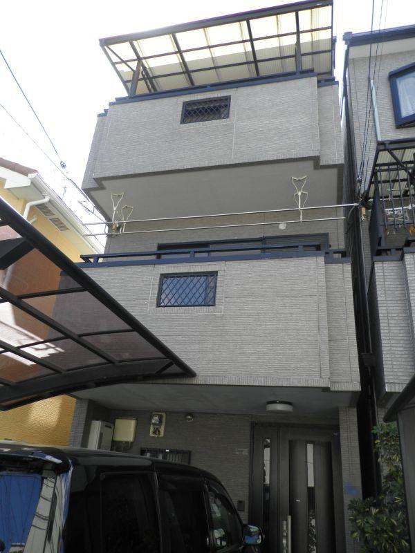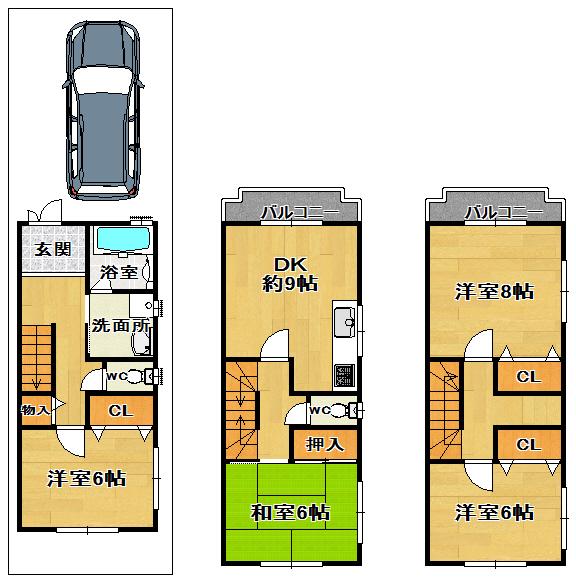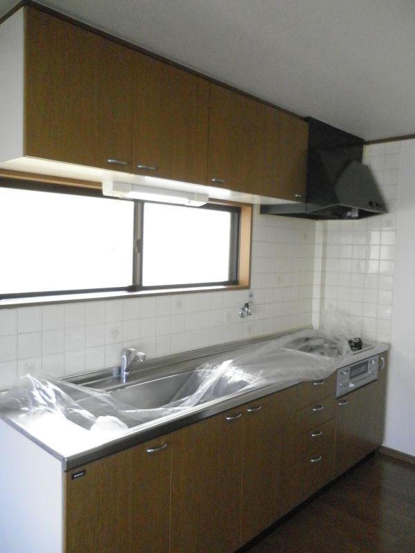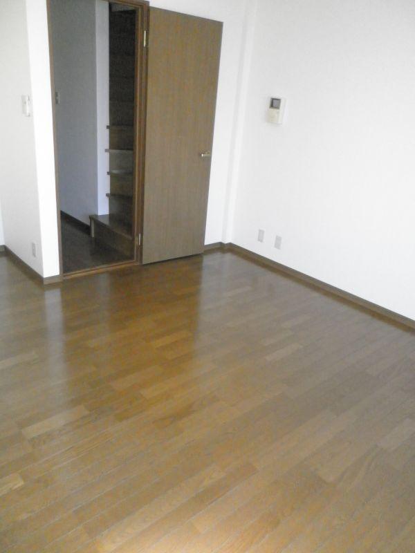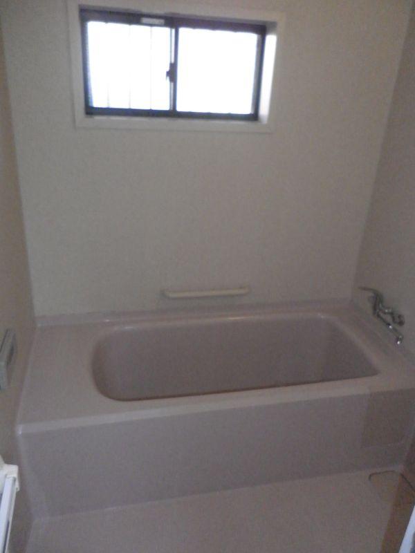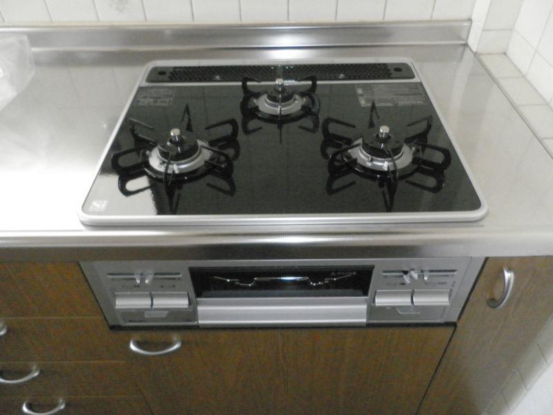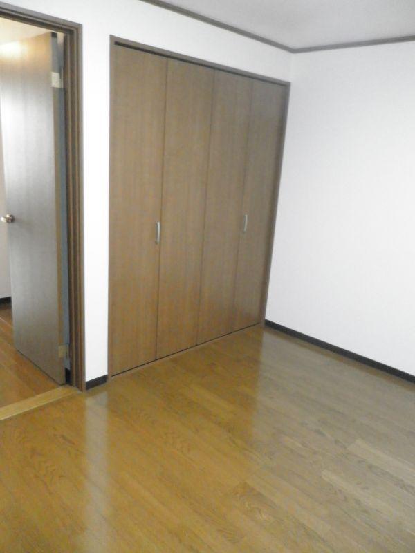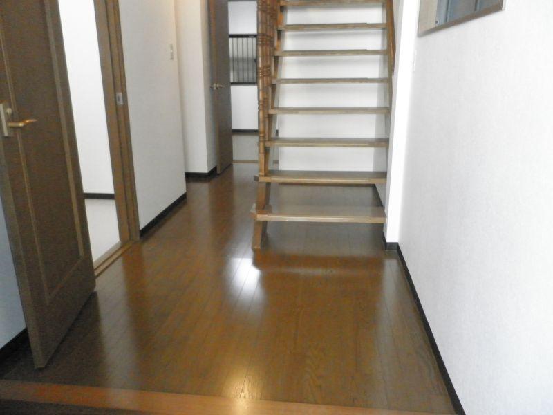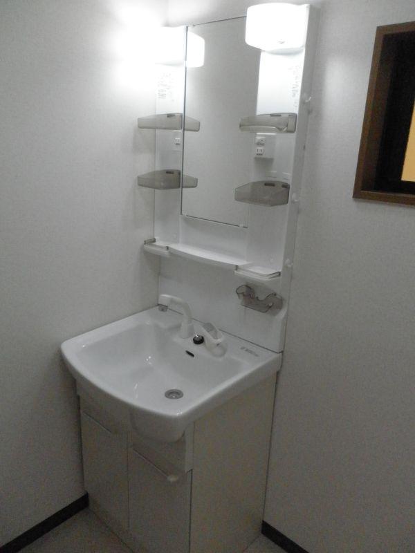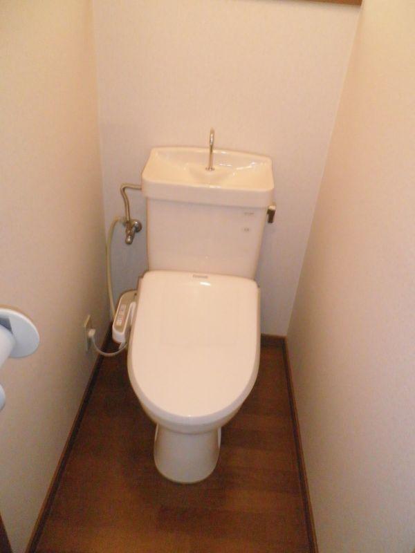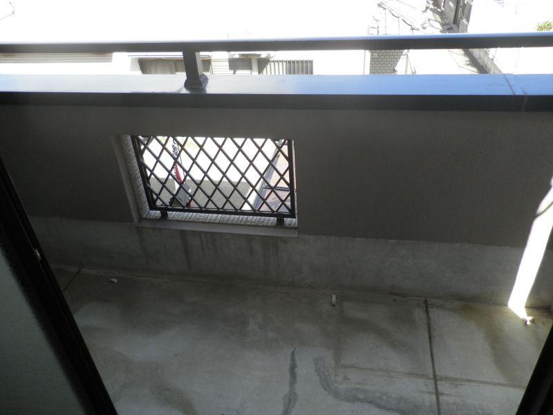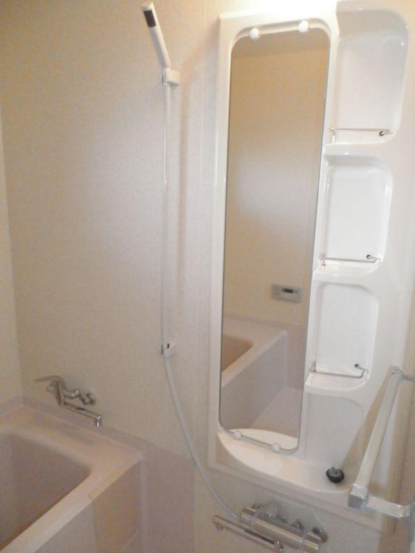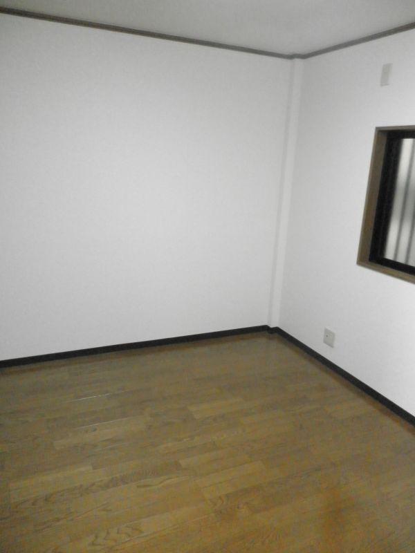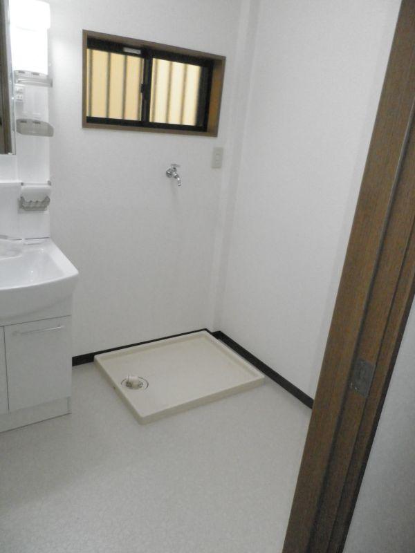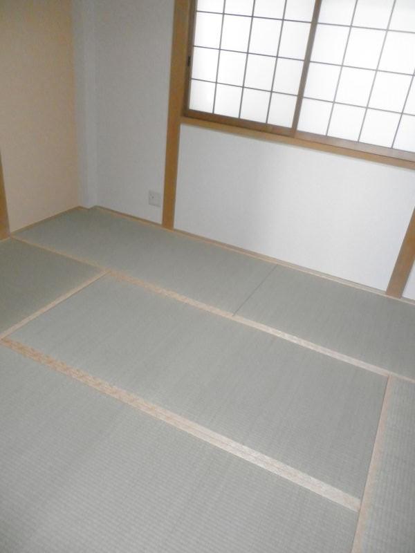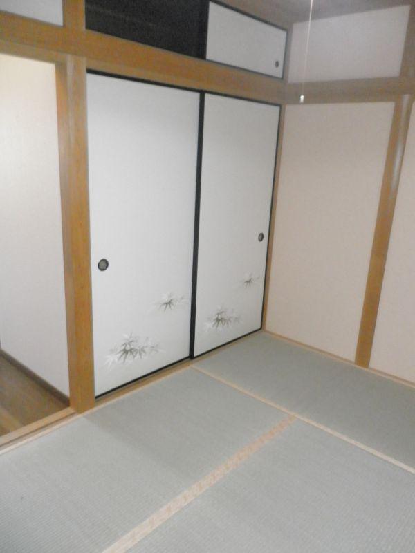|
|
Osaka-shi, Osaka Higashi Sumiyoshi Ward
大阪府大阪市東住吉区
|
|
Kintetsu Minami-Osaka Line "Yada" walk 5 minutes
近鉄南大阪線「矢田」歩5分
|
|
● interior renovation completed ● There system kitchen ● storage Total room ● quiet residential area ● toilet 2 places ・ Window to the hot-water cleaning toilet seat had made ● bathroom ● lighting fixture eight Loaded
●内装リフォーム済●システムキッチン●全居室収納あり●閑静な住宅地●トイレ2ヶ所・温水洗浄便座新調●浴室に窓●照明器具8個取付済
|
|
◇ walk to the station about 5 minutes. There supermarkets and convenience stores convenient ◇ 1999 architecture ・ Steel three-story ◇ internal renovation completed. Tours are available. Please contact feel free to the person in charge.
◇駅まで徒歩約5分。スーパーやコンビニあり便利◇平成11年建築・鉄骨造3階建◇内部リフォーム済。見学可能です。お気軽に担当者までご連絡下さい。
|
Features pickup 特徴ピックアップ | | Immediate Available / Interior renovation / System kitchen / All room storage / A quiet residential area / Japanese-style room / Washbasin with shower / Toilet 2 places / Warm water washing toilet seat / The window in the bathroom / Three-story or more / City gas 即入居可 /内装リフォーム /システムキッチン /全居室収納 /閑静な住宅地 /和室 /シャワー付洗面台 /トイレ2ヶ所 /温水洗浄便座 /浴室に窓 /3階建以上 /都市ガス |
Price 価格 | | 15.8 million yen 1580万円 |
Floor plan 間取り | | 4LDK 4LDK |
Units sold 販売戸数 | | 1 units 1戸 |
Total units 総戸数 | | 1 units 1戸 |
Land area 土地面積 | | 65.3 sq m (measured) 65.3m2(実測) |
Building area 建物面積 | | 96.57 sq m (registration) 96.57m2(登記) |
Driveway burden-road 私道負担・道路 | | Nothing, North 3.6m width 無、北3.6m幅 |
Completion date 完成時期(築年月) | | June 1999 1999年6月 |
Address 住所 | | Osaka-shi, Osaka Higashi Sumiyoshi Ward Terugaokayata 3 大阪府大阪市東住吉区照ケ丘矢田3 |
Traffic 交通 | | Kintetsu Minami-Osaka Line "Yada" walk 5 minutes
Kintetsu Minami-Osaka Line "Harinakano" walk 21 minutes
Subway Tanimachi Line "Kireuriwari" walk 26 minutes 近鉄南大阪線「矢田」歩5分
近鉄南大阪線「針中野」歩21分
地下鉄谷町線「喜連瓜破」歩26分
|
Related links 関連リンク | | [Related Sites of this company] 【この会社の関連サイト】 |
Contact お問い合せ先 | | (Yes) select housing TEL: 0800-603-3426 [Toll free] mobile phone ・ Also available from PHS
Caller ID is not notified
Please contact the "saw SUUMO (Sumo)"
If it does not lead, If the real estate company (有)セレクトハウジングTEL:0800-603-3426【通話料無料】携帯電話・PHSからもご利用いただけます
発信者番号は通知されません
「SUUMO(スーモ)を見た」と問い合わせください
つながらない方、不動産会社の方は
|
Building coverage, floor area ratio 建ぺい率・容積率 | | 80% ・ 200% 80%・200% |
Time residents 入居時期 | | Immediate available 即入居可 |
Land of the right form 土地の権利形態 | | Ownership 所有権 |
Structure and method of construction 構造・工法 | | Steel frame three-story 鉄骨3階建 |
Renovation リフォーム | | July 2013 interior renovation completed (kitchen ・ bathroom ・ toilet ・ wall ・ floor ・ all rooms) 2013年7月内装リフォーム済(キッチン・浴室・トイレ・壁・床・全室) |
Use district 用途地域 | | One dwelling 1種住居 |
Other limitations その他制限事項 | | Setback: upon 0.15 sq m , Quasi-fire zones セットバック:要0.15m2、準防火地域 |
Overview and notices その他概要・特記事項 | | Facilities: Public Water Supply, This sewage, City gas, Parking: Car Port 設備:公営水道、本下水、都市ガス、駐車場:カーポート |
Company profile 会社概要 | | <Mediation> governor of Osaka (3) No. 049858 (with) select housing Yubinbango544-0034 Osaka-shi, Osaka Ikuno-ku, Momodani 3-12-31 <仲介>大阪府知事(3)第049858号(有)セレクトハウジング〒544-0034 大阪府大阪市生野区桃谷3-12-31 |
