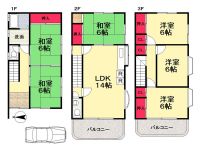|
|
Osaka-shi, Osaka Higashi Sumiyoshi Ward
大阪府大阪市東住吉区
|
|
Kintetsu Minami-Osaka Line "Yada" walk 10 minutes
近鉄南大阪線「矢田」歩10分
|
|
3-storey 6LDK! The building area is the environment better in a quiet residential area which has about 35 square meters parking one Allowed
3階建の6LDK!建物面積は約35坪あります閑静な住宅街で環境良好です駐車1台可
|
|
■ We're shopping facility enhancement of supermarkets in the neighborhood ■ Kintetsu Minami-Osaka Line Yata Station, It is within walking distance to Harinakano Station both ■ In all the room facing south day is good ■ There are six quires all room
■近隣にスーパー等の買物施設充実してます■近鉄南大阪線矢田駅、針中野駅ともに徒歩圏内です■全部屋南向きで日当り良好です■全居室6帖あります
|
Features pickup 特徴ピックアップ | | Super close / It is close to the city / Facing south / Yang per good / Siemens south road / A quiet residential area / Around traffic fewer / Japanese-style room / Toilet 2 places / 2 or more sides balcony / Zenshitsuminami direction / Ventilation good / Good view / All room 6 tatami mats or more / Three-story or more / City gas スーパーが近い /市街地が近い /南向き /陽当り良好 /南側道路面す /閑静な住宅地 /周辺交通量少なめ /和室 /トイレ2ヶ所 /2面以上バルコニー /全室南向き /通風良好 /眺望良好 /全居室6畳以上 /3階建以上 /都市ガス |
Price 価格 | | 25,500,000 yen 2550万円 |
Floor plan 間取り | | 6LDK 6LDK |
Units sold 販売戸数 | | 1 units 1戸 |
Total units 総戸数 | | 1 units 1戸 |
Land area 土地面積 | | 68.87 sq m (20.83 tsubo) (Registration) 68.87m2(20.83坪)(登記) |
Building area 建物面積 | | 116.14 sq m (35.13 square meters) 116.14m2(35.13坪) |
Driveway burden-road 私道負担・道路 | | Nothing, South 5m width 無、南5m幅 |
Completion date 完成時期(築年月) | | July 1996 1996年7月 |
Address 住所 | | Osaka-shi, Osaka Higashi Sumiyoshi Ward Yusato 5 大阪府大阪市東住吉区湯里5 |
Traffic 交通 | | Kintetsu Minami-Osaka Line "Yada" walk 10 minutes
Kintetsu Minami-Osaka Line "Harinakano" walk 12 minutes 近鉄南大阪線「矢田」歩10分
近鉄南大阪線「針中野」歩12分
|
Related links 関連リンク | | [Related Sites of this company] 【この会社の関連サイト】 |
Contact お問い合せ先 | | TEL: 0800-601-1200 [Toll free] mobile phone ・ Also available from PHS
Caller ID is not notified
Please contact the "saw SUUMO (Sumo)"
If it does not lead, If the real estate company TEL:0800-601-1200【通話料無料】携帯電話・PHSからもご利用いただけます
発信者番号は通知されません
「SUUMO(スーモ)を見た」と問い合わせください
つながらない方、不動産会社の方は
|
Building coverage, floor area ratio 建ぺい率・容積率 | | 60% ・ 200% 60%・200% |
Time residents 入居時期 | | Consultation 相談 |
Land of the right form 土地の権利形態 | | Ownership 所有権 |
Structure and method of construction 構造・工法 | | Wooden three-story 木造3階建 |
Use district 用途地域 | | Two mid-high 2種中高 |
Overview and notices その他概要・特記事項 | | Facilities: Public Water Supply, This sewage, City gas, Parking: car space 設備:公営水道、本下水、都市ガス、駐車場:カースペース |
Company profile 会社概要 | | <Mediation> Nara Governor (1) No. 004071 Century 21 (Ltd.) based Yubinbango636-0072 Nara Prefecture Kitakatsuragi Kawai-cho, Nakayamadai 2-13-12 <仲介>奈良県知事(1)第004071号センチュリー21(株)ベース〒636-0072 奈良県北葛城郡河合町中山台2-13-12 |

![Floor plan. 25,500,000 yen, 6LDK, Land area 68.87 sq m , Building area 116.14 sq m [Floor plan]](/images/osaka/osakashihigashisumiyoshi/b096e30001.jpg)