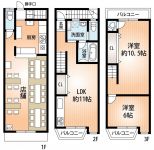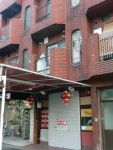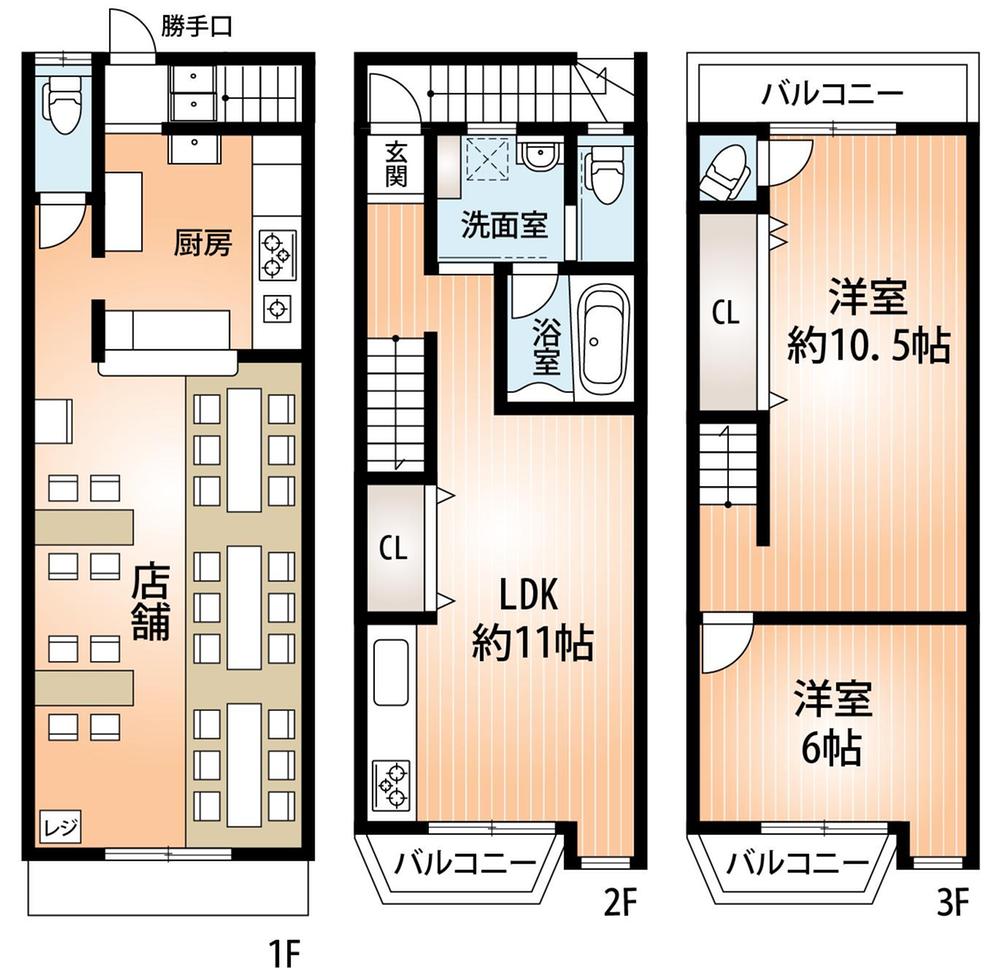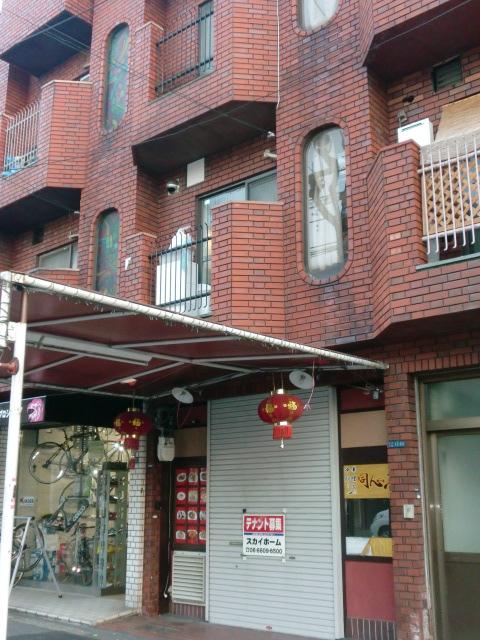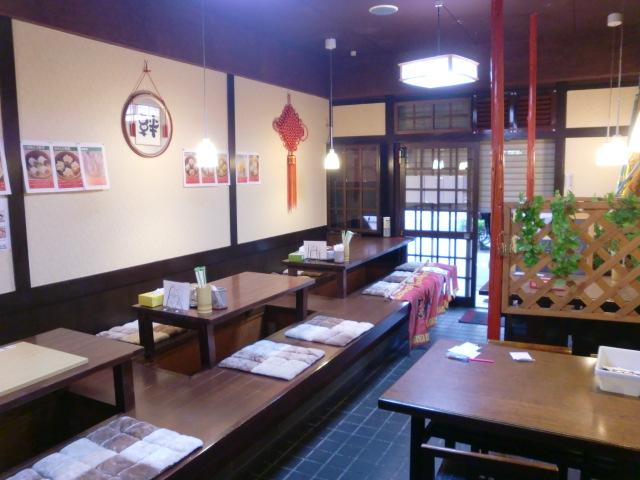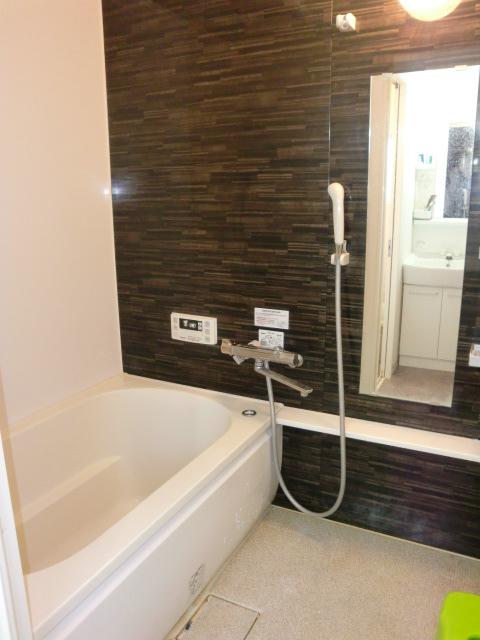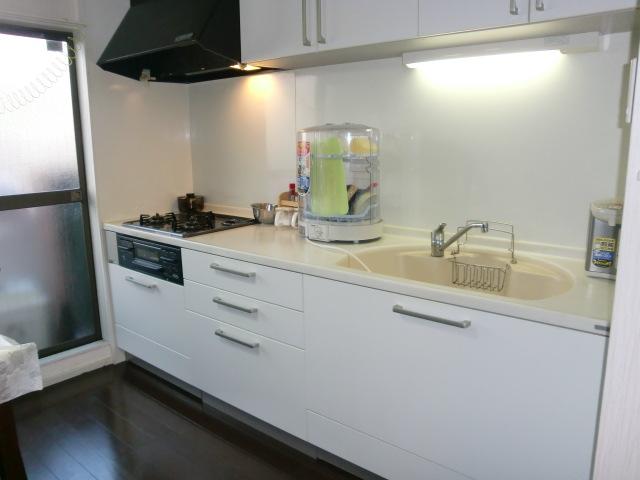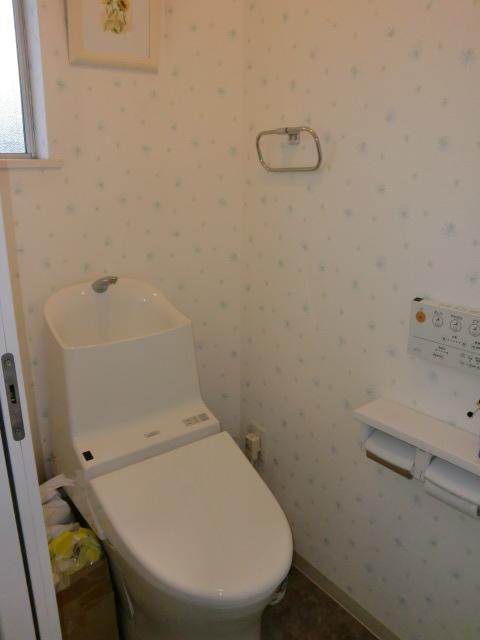|
|
Osaka-shi, Osaka Higashi Sumiyoshi Ward
大阪府大阪市東住吉区
|
|
Kintetsu Minami-Osaka Line "Yada" walk 5 minutes
近鉄南大阪線「矢田」歩5分
|
|
Yang hit in the south-facing balcony ・ Ventilation is good! Because the room is also totally renovated, It is very beautiful!
南向きバルコニーで陽当たり・通風良好です!室内も全面的に改装している為、大変キレイです!
|
|
Three-story or more, Facing south, Yang per good, Ventilation good, Interior renovation, System kitchen, Barrier-free, Warm water washing toilet seat, All living room flooring, Super close, Or more before road 6m, Station near
3階建以上、南向き、陽当り良好、通風良好、内装リフォーム、システムキッチン、バリアフリー、温水洗浄便座、全居室フローリング、スーパーが近い、前道6m以上、駅近
|
Features pickup 特徴ピックアップ | | Super close / Interior renovation / Facing south / System kitchen / Yang per good / Flat to the station / Or more before road 6m / Barrier-free / Warm water washing toilet seat / Ventilation good / All living room flooring / Three-story or more スーパーが近い /内装リフォーム /南向き /システムキッチン /陽当り良好 /駅まで平坦 /前道6m以上 /バリアフリー /温水洗浄便座 /通風良好 /全居室フローリング /3階建以上 |
Price 価格 | | 18,800,000 yen 1880万円 |
Floor plan 間取り | | 2LDK 2LDK |
Units sold 販売戸数 | | 1 units 1戸 |
Land area 土地面積 | | 44.35 sq m (13.41 tsubo) (Registration) 44.35m2(13.41坪)(登記) |
Building area 建物面積 | | 95.11 sq m (28.77 tsubo) (Registration), Shop mortgage (store Partial 32.05 sq m) 95.11m2(28.77坪)(登記)、店舗付住宅(店舗部分32.05m2) |
Driveway burden-road 私道負担・道路 | | Nothing 無 |
Completion date 完成時期(築年月) | | June 1980 1980年6月 |
Address 住所 | | Osaka-shi, Osaka Higashi Sumiyoshi-ku, Yada 2 大阪府大阪市東住吉区矢田2 |
Traffic 交通 | | Kintetsu Minami-Osaka Line "Yada" walk 5 minutes 近鉄南大阪線「矢田」歩5分
|
Related links 関連リンク | | [Related Sites of this company] 【この会社の関連サイト】 |
Person in charge 担当者より | | Rep Akaishi Deference to your edge of the 30's customers: Shinji age, "Purchase," "your sale" both, We strive to get used to the fullest of your force. Please feel free to contact us. 担当者赤石 真二年齢:30代お客様とのご縁を重んじ、「ご購入」「ご売却」とも、最大限のお力になれるよう努めます。お気軽にお問い合わせください。 |
Contact お問い合せ先 | | TEL: 0800-603-2193 [Toll free] mobile phone ・ Also available from PHS
Caller ID is not notified
Please contact the "saw SUUMO (Sumo)"
If it does not lead, If the real estate company TEL:0800-603-2193【通話料無料】携帯電話・PHSからもご利用いただけます
発信者番号は通知されません
「SUUMO(スーモ)を見た」と問い合わせください
つながらない方、不動産会社の方は
|
Building coverage, floor area ratio 建ぺい率・容積率 | | 80% ・ 400% 80%・400% |
Time residents 入居時期 | | Consultation 相談 |
Land of the right form 土地の権利形態 | | Ownership 所有権 |
Structure and method of construction 構造・工法 | | Steel frame three-story 鉄骨3階建 |
Renovation リフォーム | | December 2011 interior renovation completed (kitchen ・ bathroom ・ toilet ・ wall ・ floor) 2011年12月内装リフォーム済(キッチン・浴室・トイレ・壁・床) |
Use district 用途地域 | | Commerce 商業 |
Overview and notices その他概要・特記事項 | | Contact: Akashi Shinji, Facilities: Public Water Supply, City gas 担当者:赤石 真二、設備:公営水道、都市ガス |
Company profile 会社概要 | | <Mediation> governor of Osaka (6) No. 040965 (Ltd.) Kuresuseru Yubinbango553-0002 Osaka-shi, Osaka, Fukushima-ku, Sagisu 4-3-23 <仲介>大阪府知事(6)第040965号(株)クレスセル〒553-0002 大阪府大阪市福島区鷺洲4-3-23 |
