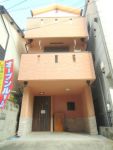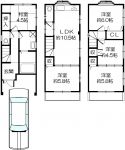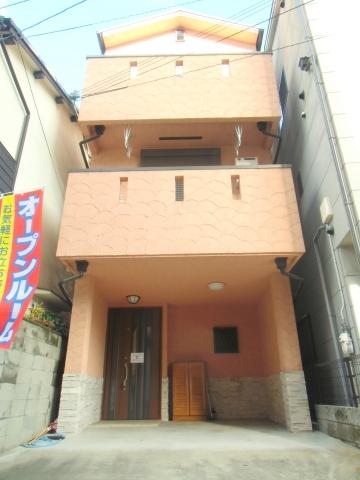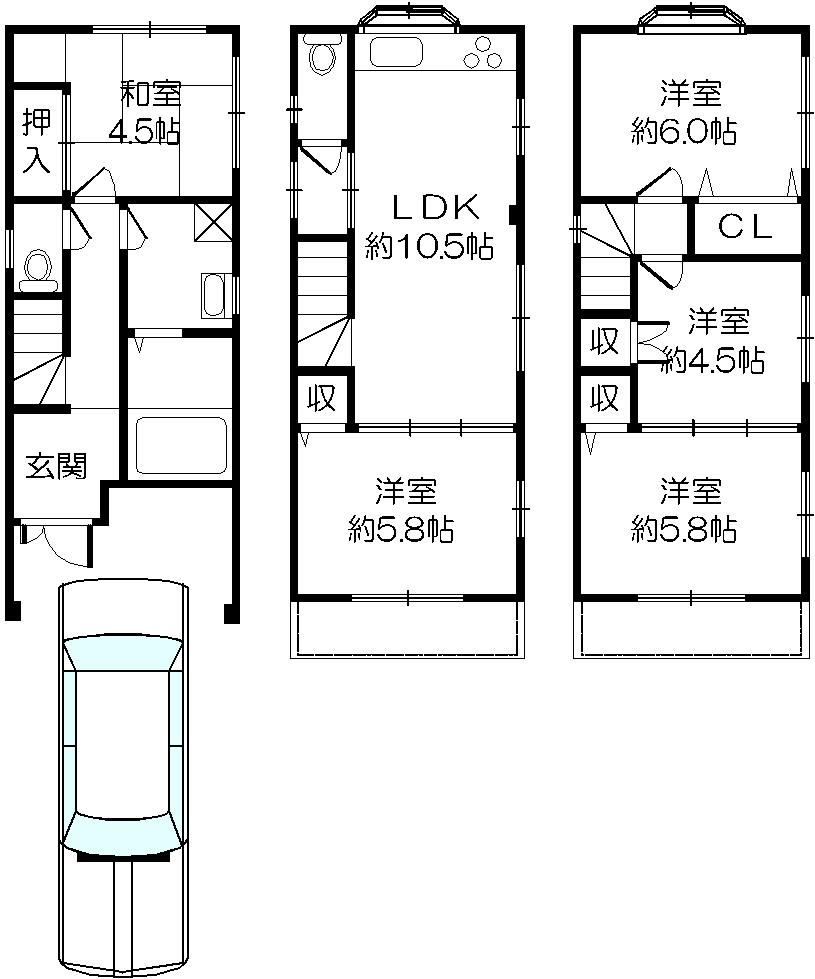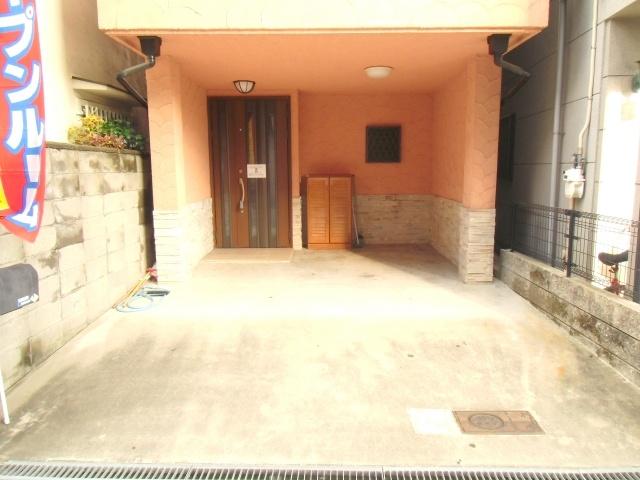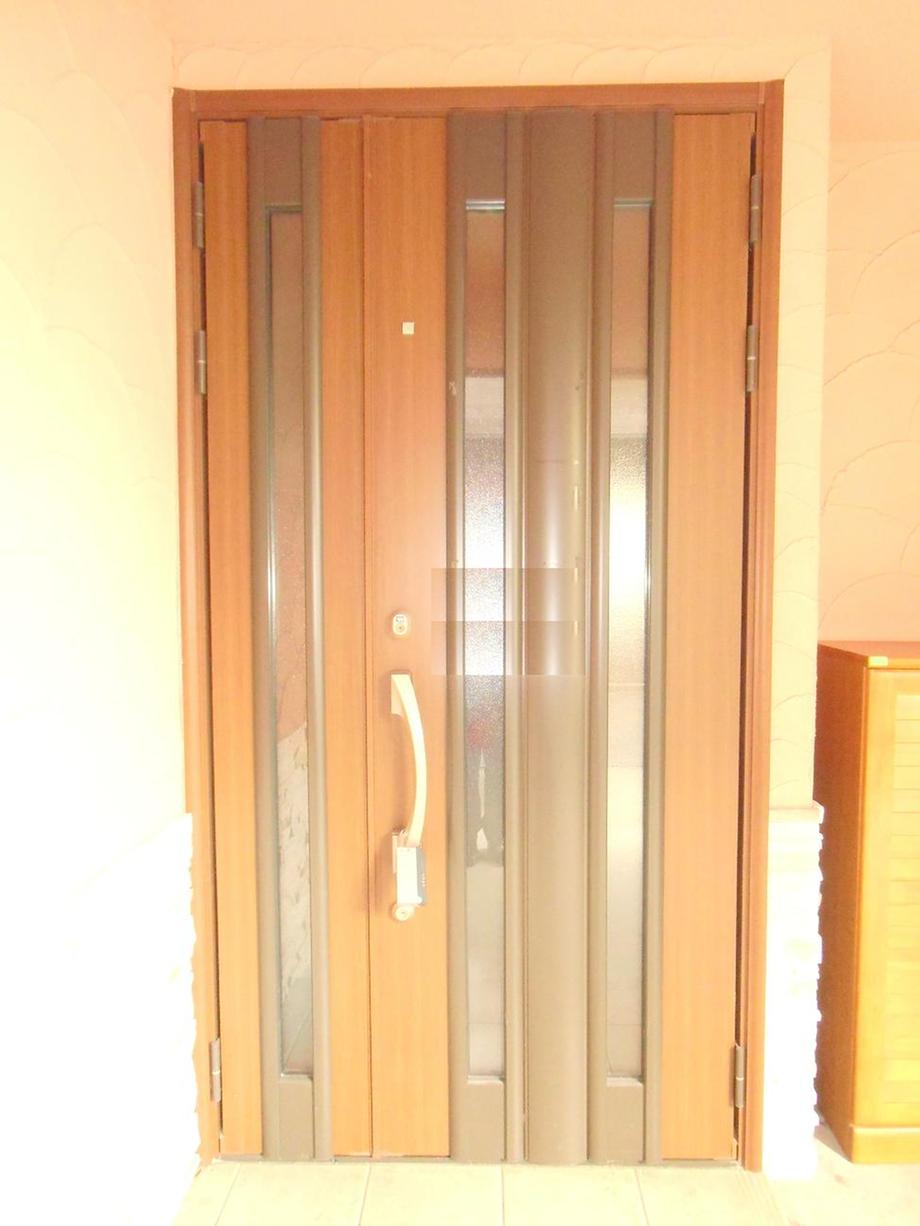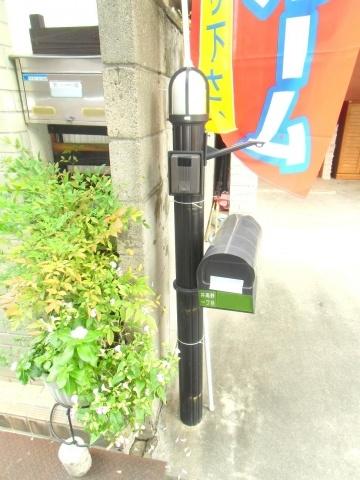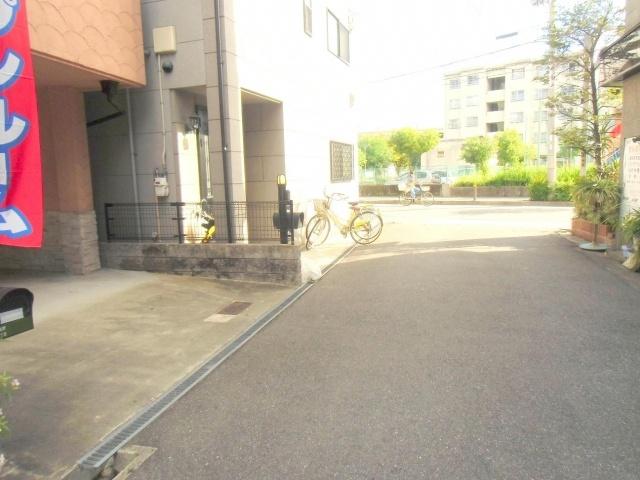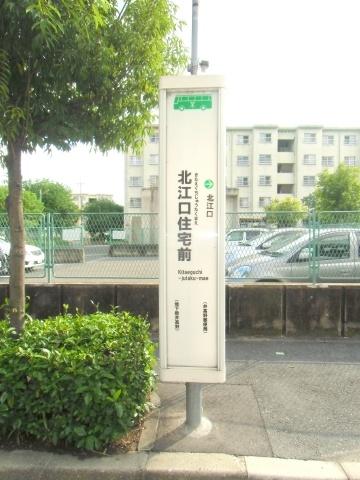|
|
Osaka-shi, Osaka Higashiyodogawa Ward
大阪府大阪市東淀川区
|
|
Subway Imazato muscle line "Itakano" walk 4 minutes
地下鉄今里筋線「井高野」歩4分
|
|
◇ 3-story is a floor plan of 5LDK ◇ there all room housed ◇ is a quiet residential area
◇3階建5LDKの間取りです◇全居室収納あります◇閑静な住宅街です
|
|
◇ is a three-storey 5LDK ◇ will be saved to your clean up because there is housed in the whole room ◇ There is a calm Japanese-style rooms ◇ day ・ Ventilation is good ◇ is a quiet residential area ◆ We will immediately guide you to correspond per vacant house! ! Contact us feel free to ☆ → 0800-808-7253
◇3階建て5LDKです◇全居室に収納があるのでお片付けに助かります◇落ち着いた和室のお部屋があります◇日当たり・通風良好です◇閑静な住宅街です◆空き家につき即ご案内対応させていただきます!!お問い合わせはお気軽に☆→0800-808-7253
|
Features pickup 特徴ピックアップ | | System kitchen / All room storage / A quiet residential area / Japanese-style room / Toilet 2 places / Bathroom 1 tsubo or more / The window in the bathroom / Three-story or more / City gas システムキッチン /全居室収納 /閑静な住宅地 /和室 /トイレ2ヶ所 /浴室1坪以上 /浴室に窓 /3階建以上 /都市ガス |
Price 価格 | | 20.8 million yen 2080万円 |
Floor plan 間取り | | 5LDK 5LDK |
Units sold 販売戸数 | | 1 units 1戸 |
Land area 土地面積 | | 55.28 sq m (16.72 tsubo) (Registration) 55.28m2(16.72坪)(登記) |
Building area 建物面積 | | 96.75 sq m (29.26 tsubo) (Registration) 96.75m2(29.26坪)(登記) |
Driveway burden-road 私道負担・道路 | | Nothing 無 |
Completion date 完成時期(築年月) | | June 2003 2003年6月 |
Address 住所 | | Osaka-shi, Osaka Higashiyodogawa Ward Itakano 1 大阪府大阪市東淀川区井高野1 |
Traffic 交通 | | Subway Imazato muscle line "Itakano" walk 4 minutes
Subway Imazato muscle line "Zuiko Yonchome" walk 16 minutes
Hankyu Kyoto Line "Aikawa" walk 17 minutes 地下鉄今里筋線「井高野」歩4分
地下鉄今里筋線「瑞光四丁目」歩16分
阪急京都線「相川」歩17分
|
Person in charge 担当者より | | Person in charge of black Hama 侑弘 Age: 20 Daigyokai experience: Please let me help you !! happy life that was married in November of the year this year ☆ 担当者黒濱 侑弘年齢:20代業界経験:1年今年の11月に入籍しました!!幸せな暮らしのお手伝いを僕にさせてください☆ |
Contact お問い合せ先 | | TEL: 0800-808-7253 [Toll free] mobile phone ・ Also available from PHS
Caller ID is not notified
Please contact the "saw SUUMO (Sumo)"
If it does not lead, If the real estate company TEL:0800-808-7253【通話料無料】携帯電話・PHSからもご利用いただけます
発信者番号は通知されません
「SUUMO(スーモ)を見た」と問い合わせください
つながらない方、不動産会社の方は
|
Building coverage, floor area ratio 建ぺい率・容積率 | | 80% ・ 200% 80%・200% |
Time residents 入居時期 | | Consultation 相談 |
Land of the right form 土地の権利形態 | | Ownership 所有権 |
Structure and method of construction 構造・工法 | | Steel frame three-story 鉄骨3階建 |
Use district 用途地域 | | One dwelling 1種住居 |
Overview and notices その他概要・特記事項 | | Contact: black Hama 侑弘, Facilities: Public Water Supply, City gas, Parking: No 担当者:黒濱 侑弘、設備:公営水道、都市ガス、駐車場:無 |
Company profile 会社概要 | | <Mediation> governor of Osaka Prefecture (1) No. 056319 (Ltd.) rack housing Yubinbango574-0033 Osaka Prefecture Daito Ogimachi 6-17 <仲介>大阪府知事(1)第056319号(株)ラックハウジング〒574-0033 大阪府大東市扇町6-17 |
