Used Homes » Kansai » Osaka prefecture » Higashiyodogawa District
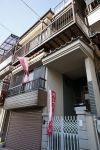 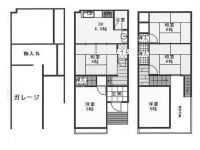
| | Osaka-shi, Osaka Higashiyodogawa Ward 大阪府大阪市東淀川区 |
| Subway Imazato muscle line "Zuiko Yonchome" walk 8 minutes 地下鉄今里筋線「瑞光四丁目」歩8分 |
| ■ An 8-minute walk station! ■ Rooftop terrace! ■ Good per sun! ■駅徒歩8分!■屋上テラス付!■陽当たり良好! |
| Check POINT system Kitchen, Yang per goodese-style room, Southwestward, All room 6 tatami mats or more, Three-story or more, Super close, Flat to the station, Shutter garage, City gas, Flat terrain, terrace チェックPOINTシステムキッチン、陽当り良好、和室、南西向き、全居室6畳以上、3階建以上、スーパーが近い、駅まで平坦、シャッター車庫、都市ガス、平坦地、テラス |
Features pickup 特徴ピックアップ | | Super close / System kitchen / Yang per good / Flat to the station / Japanese-style room / Shutter - garage / Southwestward / All room 6 tatami mats or more / Three-story or more / City gas / Flat terrain / terrace スーパーが近い /システムキッチン /陽当り良好 /駅まで平坦 /和室 /シャッタ-車庫 /南西向き /全居室6畳以上 /3階建以上 /都市ガス /平坦地 /テラス | Price 価格 | | 12.8 million yen 1280万円 | Floor plan 間取り | | 5DK 5DK | Units sold 販売戸数 | | 1 units 1戸 | Land area 土地面積 | | 56.92 sq m (registration) 56.92m2(登記) | Building area 建物面積 | | 90.27 sq m 90.27m2 | Driveway burden-road 私道負担・道路 | | Nothing, Southwest 4m width 無、南西4m幅 | Completion date 完成時期(築年月) | | June 1987 1987年6月 | Address 住所 | | Osaka-shi, Osaka Higashiyodogawa District daiquiri 5 大阪府大阪市東淀川区大桐5 | Traffic 交通 | | Subway Imazato muscle line "Zuiko Yonchome" walk 8 minutes
Subway Imazato muscle line "daido toyosato" walk 13 minutes 地下鉄今里筋線「瑞光四丁目」歩8分
地下鉄今里筋線「だいどう豊里」歩13分
| Related links 関連リンク | | [Related Sites of this company] 【この会社の関連サイト】 | Person in charge 担当者より | | The person in charge Yamada Naoki Age: we will support every effort to the realization of the 30's your dream. We look forward to seeing you can day to everyone. 担当者山田 直樹年齢:30代お客様の夢の実現に全力でサポート致します。皆様にお会い出来る日を心よりお待ちしております。 | Contact お問い合せ先 | | TEL: 0800-601-5157 [Toll free] mobile phone ・ Also available from PHS
Caller ID is not notified
Please contact the "saw SUUMO (Sumo)"
If it does not lead, If the real estate company TEL:0800-601-5157【通話料無料】携帯電話・PHSからもご利用いただけます
発信者番号は通知されません
「SUUMO(スーモ)を見た」と問い合わせください
つながらない方、不動産会社の方は
| Building coverage, floor area ratio 建ぺい率・容積率 | | 60% ・ 200% 60%・200% | Time residents 入居時期 | | Consultation 相談 | Land of the right form 土地の権利形態 | | Ownership 所有権 | Structure and method of construction 構造・工法 | | Wooden three-story 木造3階建 | Use district 用途地域 | | Two mid-high 2種中高 | Overview and notices その他概要・特記事項 | | Contact: Yamada Naoki, Facilities: Public Water Supply, This sewage, City gas, Parking: car space 担当者:山田 直樹、設備:公営水道、本下水、都市ガス、駐車場:カースペース | Company profile 会社概要 | | <Mediation> governor of Osaka Prefecture (1) the first 057,161 No. Century 21 Corporation Frontier Real Estate Sales Joto Yubinbango536-0003 Osaka-shi, Osaka Joto-ku Imafukuminami 4-15-10 <仲介>大阪府知事(1)第057161号センチュリー21(株)フロンティア不動産販売城東〒536-0003 大阪府大阪市城東区今福南4-15-10 |
Local appearance photo現地外観写真 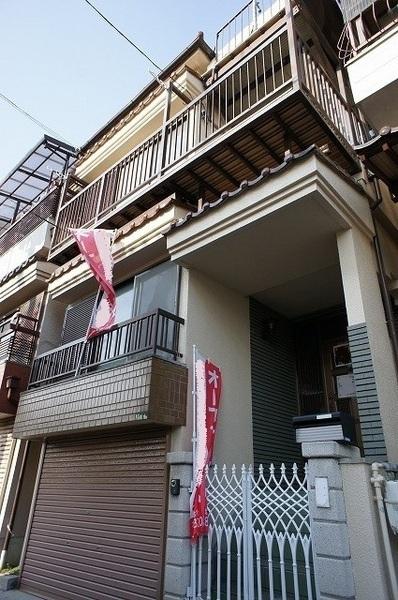 New life that begins in a relaxed manner in this area
この地でゆったりと始まる新生活
Floor plan間取り図 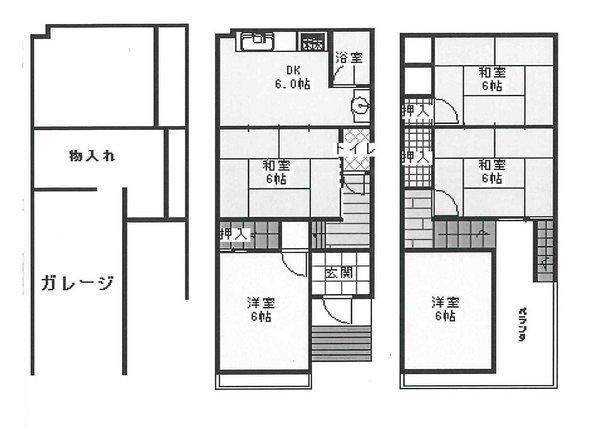 12.8 million yen, 5DK, Land area 56.92 sq m , Spacious living space in the building area 90.27 sq m all room 6 tatami ☆
1280万円、5DK、土地面積56.92m2、建物面積90.27m2 全居室6畳で広々住空間☆
Local photos, including front road前面道路含む現地写真 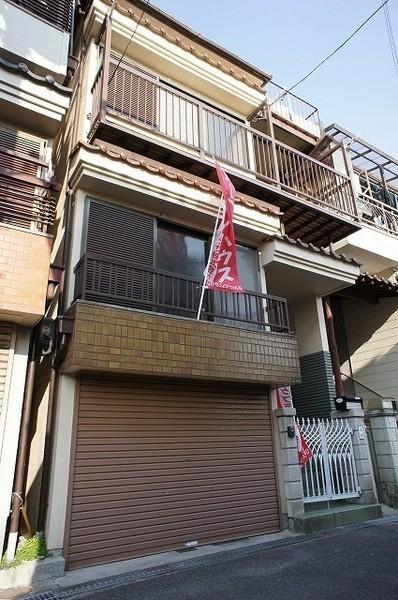 With rooftop terrace can also cool of the evening ☆
夕涼みもできる屋上テラス付☆
Parking lot駐車場 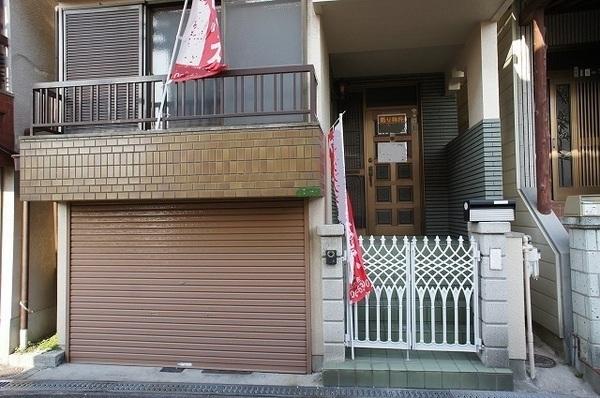 With shutter garage to protect the important car ☆
大切な愛車を守るシャッター車庫付☆
Other localその他現地 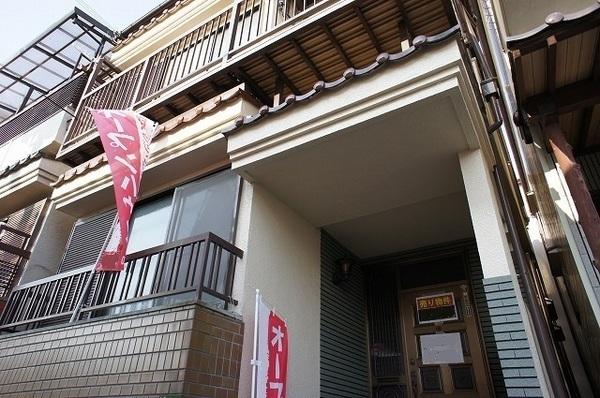 Happy super also busy mom ・ A convenience store near
忙しいママにも嬉しいスーパー・コンビニ近く
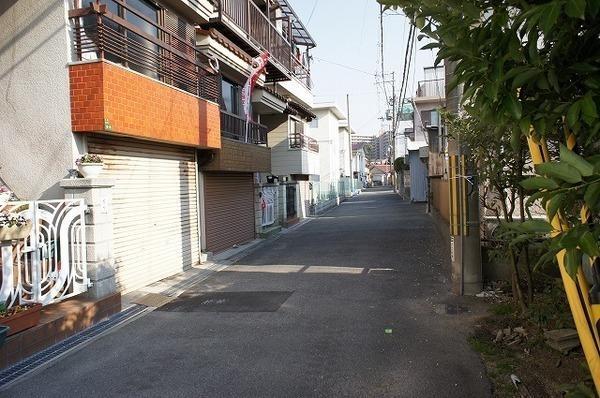 Other
その他
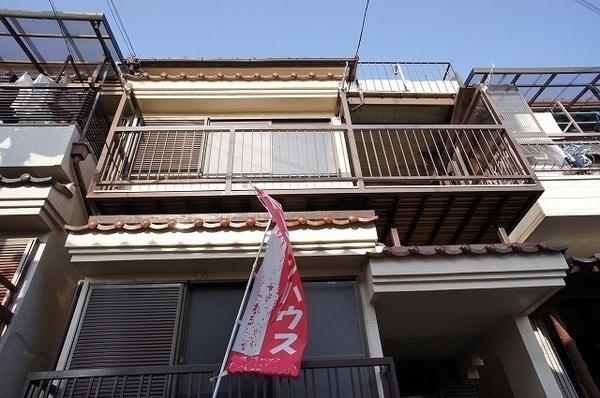 We propose a "house where the family can live happily."
「家族が幸せに暮らせる家」を提案します
Location
|








