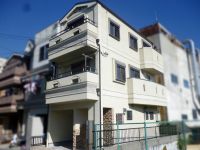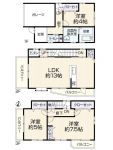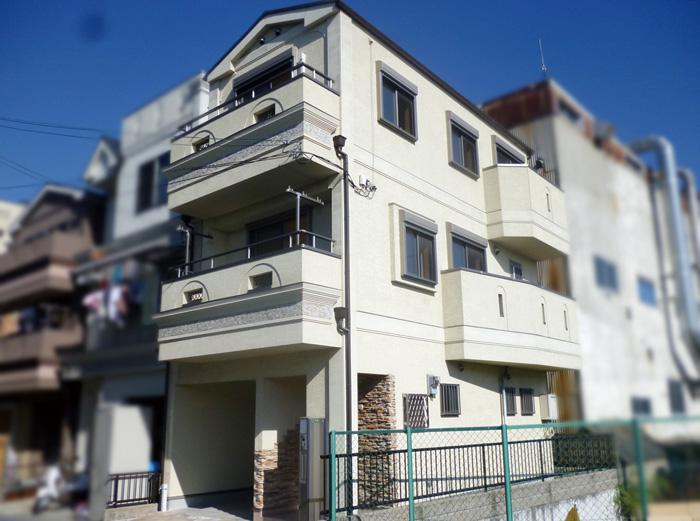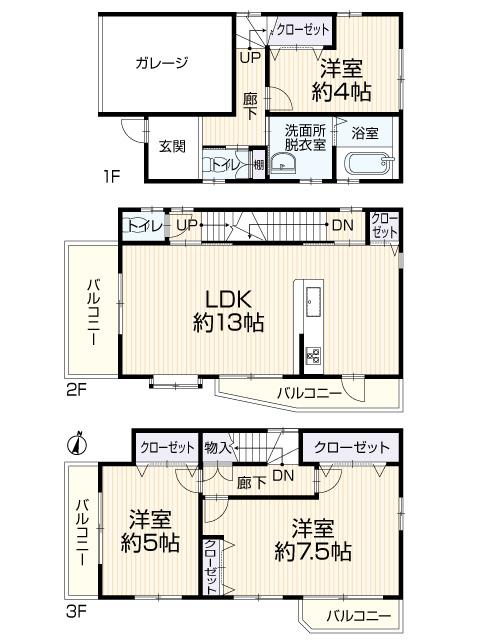|
|
Osaka-shi, Osaka Higashiyodogawa Ward
大阪府大阪市東淀川区
|
|
Subway Imazato muscle line "daido toyosato" walk 10 minutes
地下鉄今里筋線「だいどう豊里」歩10分
|
|
◆ Southwest corner lot, Located in the four balcony, Day ・ Ventilation good. ◆ 2008 Built, All room with storage. ◆ Garage one Bun'yu. ◆ Play house Reprice
◆南西角地、バルコニー4か所にあり、日当たり・通風良好。◆平成20年築、全居室収納付き。◆ガレージ1台分有。◆再生住宅リプライス
|
|
Bathroom Dryer, Corner lot, Washbasin with shower, Toilet 2 places, Warm water washing toilet seat, TV monitor interphone, Three-story or more, City gas
浴室乾燥機、角地、シャワー付洗面台、トイレ2ヶ所、温水洗浄便座、TVモニタ付インターホン、3階建以上、都市ガス
|
Features pickup 特徴ピックアップ | | Bathroom Dryer / Corner lot / Washbasin with shower / Toilet 2 places / Warm water washing toilet seat / TV monitor interphone / Three-story or more / City gas 浴室乾燥機 /角地 /シャワー付洗面台 /トイレ2ヶ所 /温水洗浄便座 /TVモニタ付インターホン /3階建以上 /都市ガス |
Price 価格 | | 25,800,000 yen 2580万円 |
Floor plan 間取り | | 3LDK 3LDK |
Units sold 販売戸数 | | 1 units 1戸 |
Land area 土地面積 | | 66.43 sq m (20.09 tsubo) (Registration) 66.43m2(20.09坪)(登記) |
Building area 建物面積 | | 93.79 sq m (28.37 tsubo) (Registration) 93.79m2(28.37坪)(登記) |
Driveway burden-road 私道負担・道路 | | Share interests 150 sq m × (1 / 10), West 4m width 共有持分150m2×(1/10)、西4m幅 |
Completion date 完成時期(築年月) | | September 2008 2008年9月 |
Address 住所 | | Osaka-shi, Osaka Higashiyodogawa ku Toyosato 3-chome, 7-51 大阪府大阪市東淀川区豊里3丁目7-51 |
Traffic 交通 | | Subway Imazato muscle line "daido toyosato" walk 10 minutes
Subway Tanimachi Line "Taishibashiimaichi" walk 22 minutes
Keihan "Doi" walk 29 minutes 地下鉄今里筋線「だいどう豊里」歩10分
地下鉄谷町線「太子橋今市」歩22分
京阪本線「土居」歩29分
|
Related links 関連リンク | | [Related Sites of this company] 【この会社の関連サイト】 |
Person in charge 担当者より | | Person in charge of gold 担当者金 |
Contact お問い合せ先 | | (Ltd.) Reprice Kansai TEL: 0120-976435 [Toll free] Please contact the "saw SUUMO (Sumo)" (株)リプライス関西TEL:0120-976435【通話料無料】「SUUMO(スーモ)を見た」と問い合わせください |
Building coverage, floor area ratio 建ぺい率・容積率 | | 60% ・ 200% 60%・200% |
Time residents 入居時期 | | Immediate available 即入居可 |
Land of the right form 土地の権利形態 | | Ownership 所有権 |
Structure and method of construction 構造・工法 | | Wooden three-story 木造3階建 |
Use district 用途地域 | | Two mid-high 2種中高 |
Overview and notices その他概要・特記事項 | | Contact: gold, Parking: Garage 担当者:金、駐車場:車庫 |
Company profile 会社概要 | | <Seller> governor of Osaka Prefecture (1) No. 056265 (Ltd.) Reprice Kansai Yubinbango533-0033 Osaka-shi, Osaka Higashiyodogawa ku Higashinakashima 1-7-15 studio Shin-Osaka 648 <売主>大阪府知事(1)第056265号(株)リプライス関西〒533-0033 大阪府大阪市東淀川区東中島1-7-15 ステュディオ新大阪648 |



