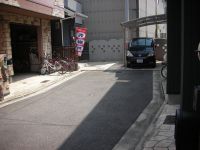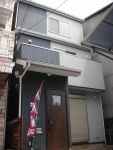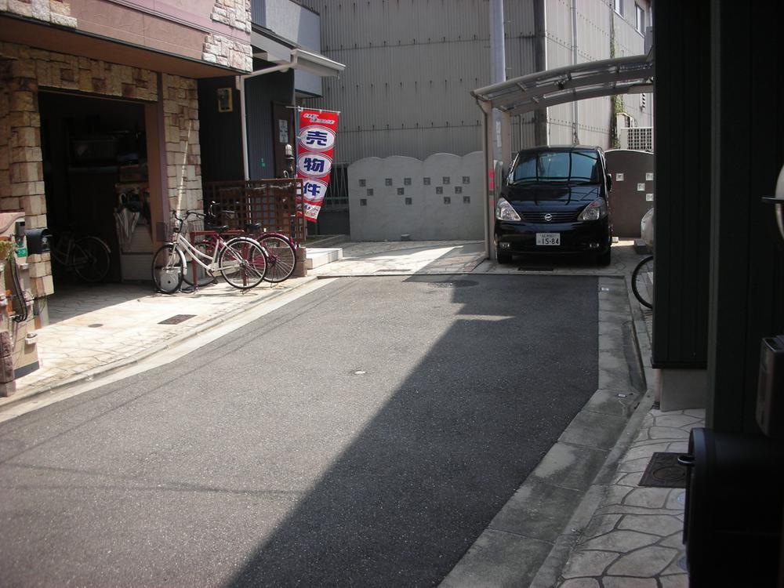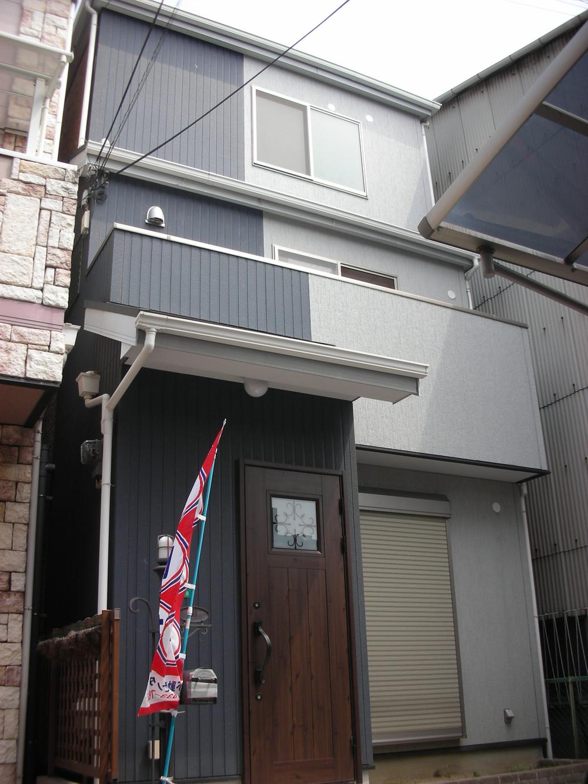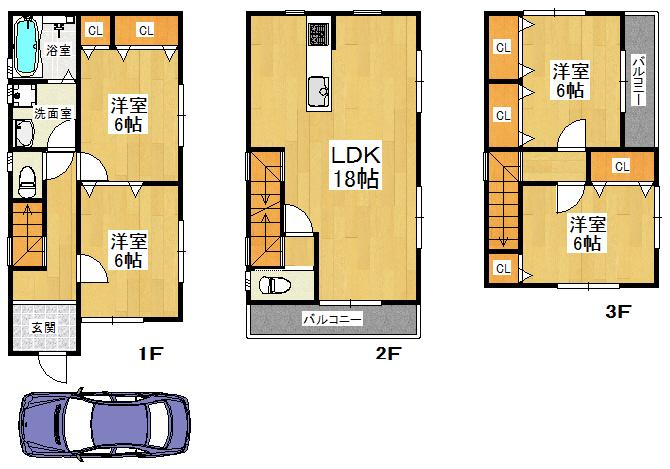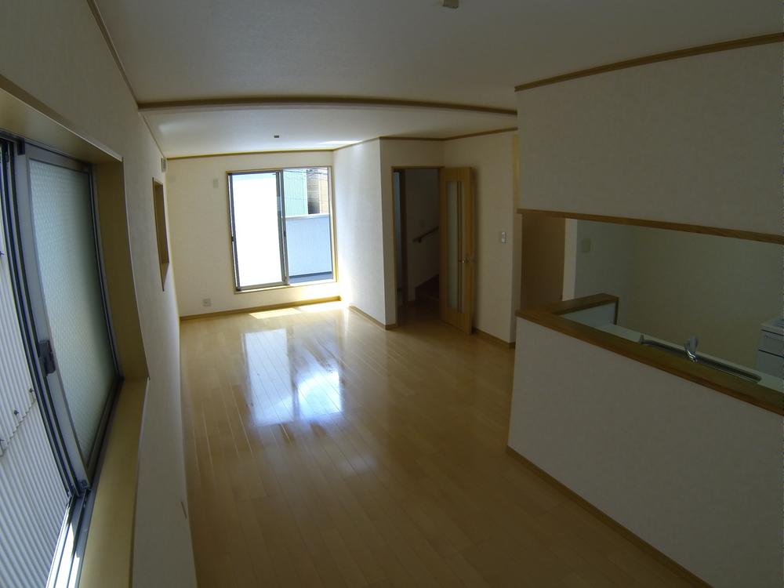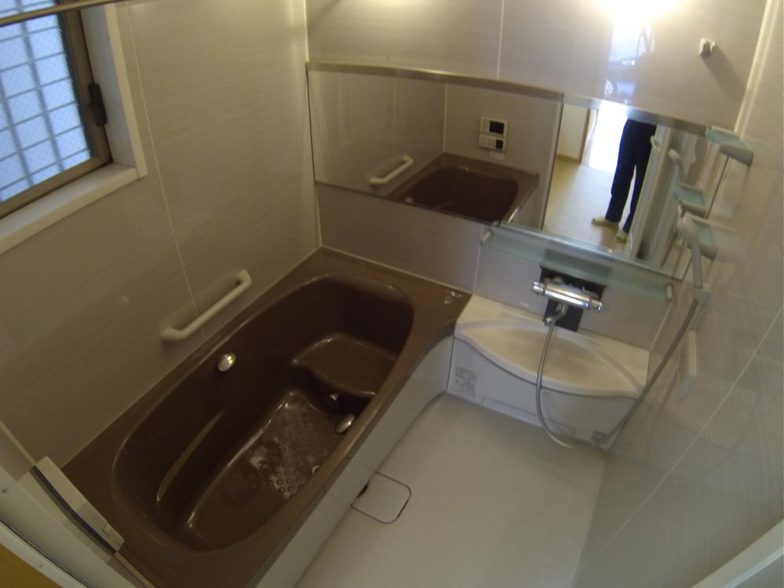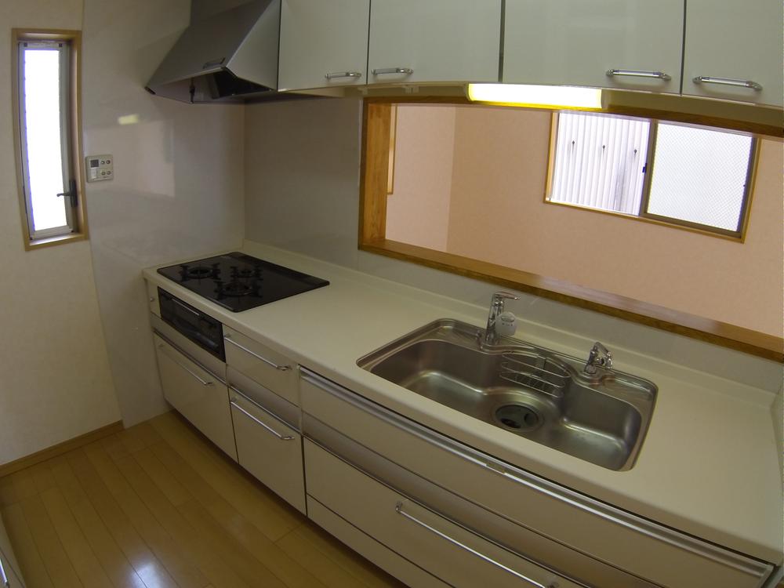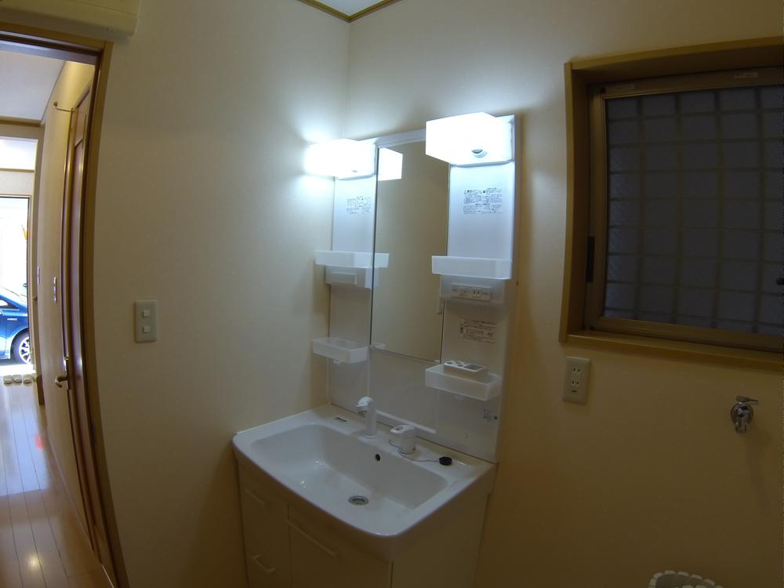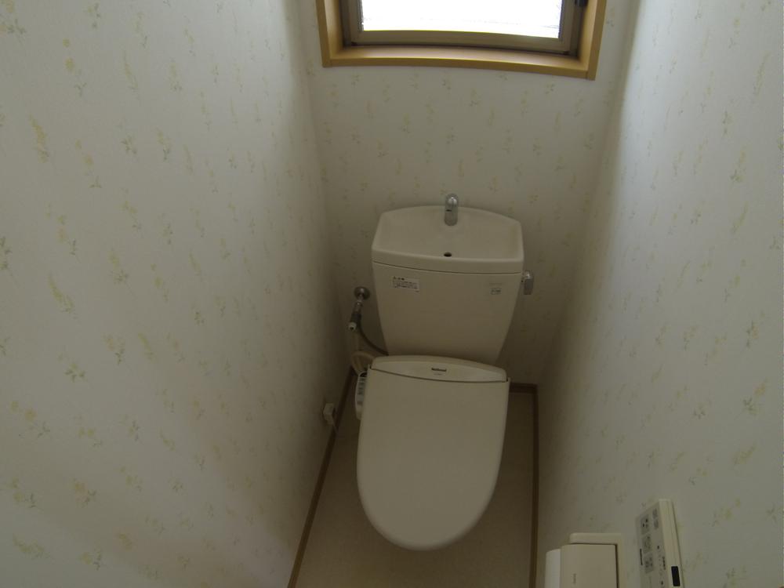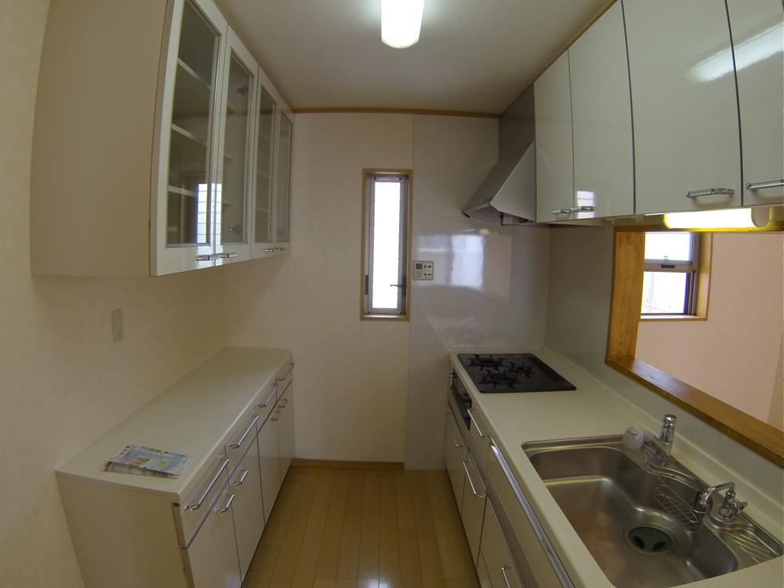|
|
Osaka-shi, Osaka Hirano
大阪府大阪市平野区
|
|
Subway Tanimachi Line "Nagahara" walk 7 minutes
地下鉄谷町線「長原」歩7分
|
|
Immediate Available, LDK18 tatami mats or more, Super close, It is close to the city, Interior renovation, System kitchen, Yang per good, Flat to the station, Washbasin with shower, Face-to-face kitchen, Toilet 2 places
即入居可、LDK18畳以上、スーパーが近い、市街地が近い、内装リフォーム、システムキッチン、陽当り良好、駅まで平坦、シャワー付洗面台、対面式キッチン、トイレ2ヶ所
|
|
■ Tanimachi "Nagahara" station 7-minute walk, "Yao Minami" Station 8-minute walk. ■ A 5-minute walk from the Gourmet City Nagahara shop, Shopping is convenient ■ Pikkapika in built shallow renovation completed! ■ It is safe in the nearby elementary school!
■谷町線「長原」駅徒歩7分、「八尾南」駅徒歩8分。■グルメシティ長原店まで徒歩5分、買い物便利です■築浅リフォーム済でピッカピカ!■小学校近くで安心です!
|
Features pickup 特徴ピックアップ | | Immediate Available / LDK18 tatami mats or more / Super close / It is close to the city / Interior renovation / System kitchen / Yang per good / Flat to the station / Washbasin with shower / Face-to-face kitchen / Toilet 2 places / Bathroom 1 tsubo or more / South balcony / Otobasu / Warm water washing toilet seat / The window in the bathroom / All living room flooring / Dish washing dryer / All room 6 tatami mats or more / City gas / Flat terrain 即入居可 /LDK18畳以上 /スーパーが近い /市街地が近い /内装リフォーム /システムキッチン /陽当り良好 /駅まで平坦 /シャワー付洗面台 /対面式キッチン /トイレ2ヶ所 /浴室1坪以上 /南面バルコニー /オートバス /温水洗浄便座 /浴室に窓 /全居室フローリング /食器洗乾燥機 /全居室6畳以上 /都市ガス /平坦地 |
Price 価格 | | 22,800,000 yen 2280万円 |
Floor plan 間取り | | 4LDK 4LDK |
Units sold 販売戸数 | | 1 units 1戸 |
Land area 土地面積 | | 65.6 sq m (registration) 65.6m2(登記) |
Building area 建物面積 | | 101.65 sq m (registration) 101.65m2(登記) |
Driveway burden-road 私道負担・道路 | | Nothing, Southwest 4m width 無、南西4m幅 |
Completion date 完成時期(築年月) | | April 2006 2006年4月 |
Address 住所 | | Osaka-shi, Osaka Hirano Nagayoshikawanabe 3 大阪府大阪市平野区長吉川辺3 |
Traffic 交通 | | Subway Tanimachi Line "Nagahara" walk 7 minutes
Subway Tanimachi Line "Yaominami" walk 8 minutes 地下鉄谷町線「長原」歩7分
地下鉄谷町線「八尾南」歩8分
|
Related links 関連リンク | | [Related Sites of this company] 【この会社の関連サイト】 |
Person in charge 担当者より | | Rep Takechi Takeshi Age: 40 Daigyokai experience: seven years Hirano We are open 7 years. Please feel free to ask anything because the good thing of Hirano know a lot. I will always let work hard with full force is to look for your My Home! 担当者武智 武志年齢:40代業界経験:7年平野区で7年営業しております。平野区の良いところは沢山知っているので何でもご遠慮なく聞いてください。お客様のマイホーム探しにはいつも全力で頑張らせていただきます! |
Contact お問い合せ先 | | TEL: 0800-603-8674 [Toll free] mobile phone ・ Also available from PHS
Caller ID is not notified
Please contact the "saw SUUMO (Sumo)"
If it does not lead, If the real estate company TEL:0800-603-8674【通話料無料】携帯電話・PHSからもご利用いただけます
発信者番号は通知されません
「SUUMO(スーモ)を見た」と問い合わせください
つながらない方、不動産会社の方は
|
Building coverage, floor area ratio 建ぺい率・容積率 | | 80% ・ 300% 80%・300% |
Time residents 入居時期 | | Immediate available 即入居可 |
Land of the right form 土地の権利形態 | | Ownership 所有権 |
Structure and method of construction 構造・工法 | | Wooden three-story 木造3階建 |
Renovation リフォーム | | July 2013 interior renovation completed (kitchen ・ bathroom ・ toilet ・ wall ・ floor ・ all rooms) 2013年7月内装リフォーム済(キッチン・浴室・トイレ・壁・床・全室) |
Use district 用途地域 | | One dwelling, Two dwellings 1種住居、2種住居 |
Other limitations その他制限事項 | | Quasi-fire zones 準防火地域 |
Overview and notices その他概要・特記事項 | | Contact: Takechi Takeshi, Facilities: Public Water Supply, This sewage, City gas, Parking: car space 担当者:武智 武志、設備:公営水道、本下水、都市ガス、駐車場:カースペース |
Company profile 会社概要 | | <Mediation> governor of Osaka (2) No. 052244 (Ltd.) Takumi home Yubinbango547-0034 Osaka Hirano Setoguchi 3-4-14 <仲介>大阪府知事(2)第052244号(株)たくみホーム〒547-0034 大阪府大阪市平野区背戸口3-4-14 |
