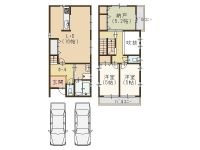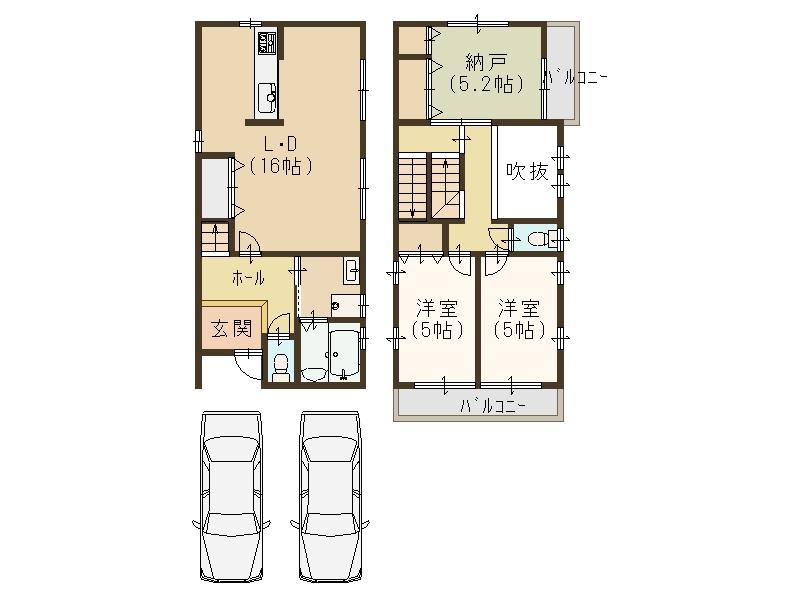2010November
26,800,000 yen, 2LDK + S (storeroom), 81 sq m
Used Homes » Kansai » Osaka prefecture » Hirano

| | Osaka-shi, Osaka Hirano 大阪府大阪市平野区 |
| Subway Tanimachi Line "Kireuriwari" walk 11 minutes 地下鉄谷町線「喜連瓜破」歩11分 |
Features pickup 特徴ピックアップ | | Parking two Allowed / 2 along the line more accessible / System kitchen / A quiet residential area / LDK15 tatami mats or more / Face-to-face kitchen / Bathroom 1 tsubo or more / 2-story / 2 or more sides balcony / Underfloor Storage / TV monitor interphone / City gas / Flat terrain 駐車2台可 /2沿線以上利用可 /システムキッチン /閑静な住宅地 /LDK15畳以上 /対面式キッチン /浴室1坪以上 /2階建 /2面以上バルコニー /床下収納 /TVモニタ付インターホン /都市ガス /平坦地 | Price 価格 | | 26,800,000 yen 2680万円 | Floor plan 間取り | | 2LDK + S (storeroom) 2LDK+S(納戸) | Units sold 販売戸数 | | 1 units 1戸 | Total units 総戸数 | | 1 units 1戸 | Land area 土地面積 | | 91.8 sq m (registration) 91.8m2(登記) | Building area 建物面積 | | 81 sq m 81m2 | Driveway burden-road 私道負担・道路 | | Nothing, North 4m width 無、北4m幅 | Completion date 完成時期(築年月) | | November 2010 2010年11月 | Address 住所 | | Osaka-shi, Osaka Hirano Uriwarinishi 2 大阪府大阪市平野区瓜破西2 | Traffic 交通 | | Subway Tanimachi Line "Kireuriwari" walk 11 minutes
Kintetsu Minami-Osaka Line "Yada" walk 21 minutes
Subway Tanimachi Line "Detoxifying" walk 28 minutes 地下鉄谷町線「喜連瓜破」歩11分
近鉄南大阪線「矢田」歩21分
地下鉄谷町線「出戸」歩28分
| Contact お問い合せ先 | | (Ltd.) TSCTEL: 0800-602-6032 [Toll free] mobile phone ・ Also available from PHS
Caller ID is not notified
Please contact the "saw SUUMO (Sumo)"
If it does not lead, If the real estate company (株)TSCTEL:0800-602-6032【通話料無料】携帯電話・PHSからもご利用いただけます
発信者番号は通知されません
「SUUMO(スーモ)を見た」と問い合わせください
つながらない方、不動産会社の方は
| Building coverage, floor area ratio 建ぺい率・容積率 | | 60% ・ 200% 60%・200% | Time residents 入居時期 | | Consultation 相談 | Land of the right form 土地の権利形態 | | Ownership 所有権 | Structure and method of construction 構造・工法 | | Wooden 2-story 木造2階建 | Use district 用途地域 | | Two mid-high 2種中高 | Other limitations その他制限事項 | | Regulations have by the Landscape Act, Quasi-fire zones 景観法による規制有、準防火地域 | Overview and notices その他概要・特記事項 | | Facilities: Public Water Supply, This sewage, City gas, Parking: car space 設備:公営水道、本下水、都市ガス、駐車場:カースペース | Company profile 会社概要 | | <Mediation> governor of Osaka Prefecture (1) No. 055251 (Ltd.) TSCyubinbango543-0053 Osaka Tennoji-ku, Kitakawahori-cho, 3-1 <仲介>大阪府知事(1)第055251号(株)TSC〒543-0053 大阪府大阪市天王寺区北河堀町3-1 |
Floor plan間取り図  26,800,000 yen, 2LDK + S (storeroom), Land area 91.8 sq m , There is a feeling of opening in the building area 81 sq m living blown unplug
2680万円、2LDK+S(納戸)、土地面積91.8m2、建物面積81m2 リビング吹き抜で開放感あり
Location
|

