Used Homes » Kansai » Osaka prefecture » Hirano
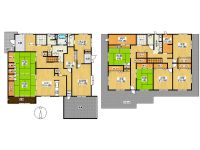 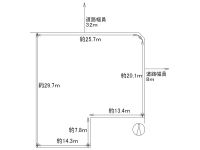
| | Osaka-shi, Osaka Hirano 大阪府大阪市平野区 |
| Subway Tanimachi Line "Nagahara" walk 18 minutes 地下鉄谷町線「長原」歩18分 |
| ☆ Land approximately 225.87 square meters !! ☆ Northeast corner lot !! ☆ House is a manufacturer of Custom Built !! ☆土地約225.87坪!!☆北東角地!!☆ハウスメーカーの注文建築です!! |
| North road width 32m, There is also the east side road width 8m !! Home Elevator. 北側道路幅員32m、東側道路幅員8m!!ホームエレベーターもございます。 |
Features pickup 特徴ピックアップ | | Parking three or more possible / Land more than 100 square meters / System kitchen / Bathroom Dryer / Flat to the station / Or more before road 6m / Corner lot / Japanese-style room / Garden more than 10 square meters / garden / Face-to-face kitchen / Shutter - garage / Barrier-free / Toilet 2 places / Bathroom 1 tsubo or more / 2-story / 2 or more sides balcony / South balcony / Nantei / The window in the bathroom / Walk-in closet / All room 6 tatami mats or more / Flat terrain / Readjustment land within 駐車3台以上可 /土地100坪以上 /システムキッチン /浴室乾燥機 /駅まで平坦 /前道6m以上 /角地 /和室 /庭10坪以上 /庭 /対面式キッチン /シャッタ-車庫 /バリアフリー /トイレ2ヶ所 /浴室1坪以上 /2階建 /2面以上バルコニー /南面バルコニー /南庭 /浴室に窓 /ウォークインクロゼット /全居室6畳以上 /平坦地 /区画整理地内 | Price 価格 | | 129 million yen 1億2900万円 | Floor plan 間取り | | 8LDK + S (storeroom) 8LDK+S(納戸) | Units sold 販売戸数 | | 1 units 1戸 | Land area 土地面積 | | 746.71 sq m (registration) 746.71m2(登記) | Building area 建物面積 | | 315.17 sq m 315.17m2 | Driveway burden-road 私道負担・道路 | | Nothing, North 32m width (contact the road width 25.7m), East 8m width (contact the road width 20.1m) 無、北32m幅(接道幅25.7m)、東8m幅(接道幅20.1m) | Completion date 完成時期(築年月) | | January 1999 1999年1月 | Address 住所 | | Osaka-shi, Osaka Hirano Nagayoshirokutan 2 大阪府大阪市平野区長吉六反2 | Traffic 交通 | | Subway Tanimachi Line "Nagahara" walk 18 minutes 地下鉄谷町線「長原」歩18分
| Person in charge 担当者より | | Rep Uratsuji Takeshi 担当者浦辻武志 | Contact お問い合せ先 | | TEL: 0800-603-0447 [Toll free] mobile phone ・ Also available from PHS
Caller ID is not notified
Please contact the "saw SUUMO (Sumo)"
If it does not lead, If the real estate company TEL:0800-603-0447【通話料無料】携帯電話・PHSからもご利用いただけます
発信者番号は通知されません
「SUUMO(スーモ)を見た」と問い合わせください
つながらない方、不動産会社の方は
| Expenses 諸費用 | | Autonomous fee: unspecified amount 自治会費:金額未定 | Building coverage, floor area ratio 建ぺい率・容積率 | | 80% ・ 300% 80%・300% | Time residents 入居時期 | | Consultation 相談 | Land of the right form 土地の権利形態 | | Ownership 所有権 | Structure and method of construction 構造・工法 | | Steel 2-story 鉄骨2階建 | Use district 用途地域 | | Two dwellings 2種住居 | Other limitations その他制限事項 | | Regulations have by the Law for the Protection of Cultural Properties, Regulations have by the Aviation Law, Quasi-fire zones 文化財保護法による規制有、航空法による規制有、準防火地域 | Overview and notices その他概要・特記事項 | | Contact: Uratsuji Takeshi, Facilities: Public Water Supply, This sewage, City gas, Parking: Garage 担当者:浦辻武志、設備:公営水道、本下水、都市ガス、駐車場:車庫 | Company profile 会社概要 | | <Mediation> Minister of Land, Infrastructure and Transport (9) No. 003123 No. Kintetsu Real Estate Co., Ltd. Yao office Yubinbango581-0802 Osaka Yao City Kitamoto-cho 2-1 <仲介>国土交通大臣(9)第003123号近鉄不動産(株)八尾営業所〒581-0802 大阪府八尾市北本町2-1 |
Floor plan間取り図 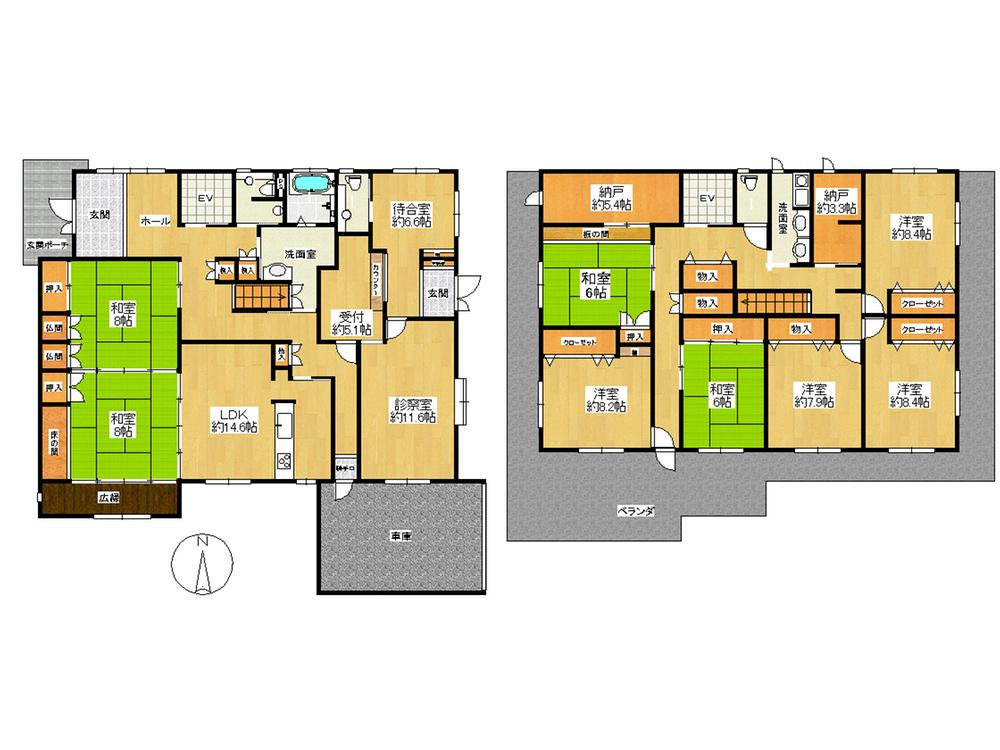 129 million yen, 8LDK + S (storeroom), Land area 746.71 sq m , Building area 315.17 sq m
1億2900万円、8LDK+S(納戸)、土地面積746.71m2、建物面積315.17m2
Compartment figure区画図 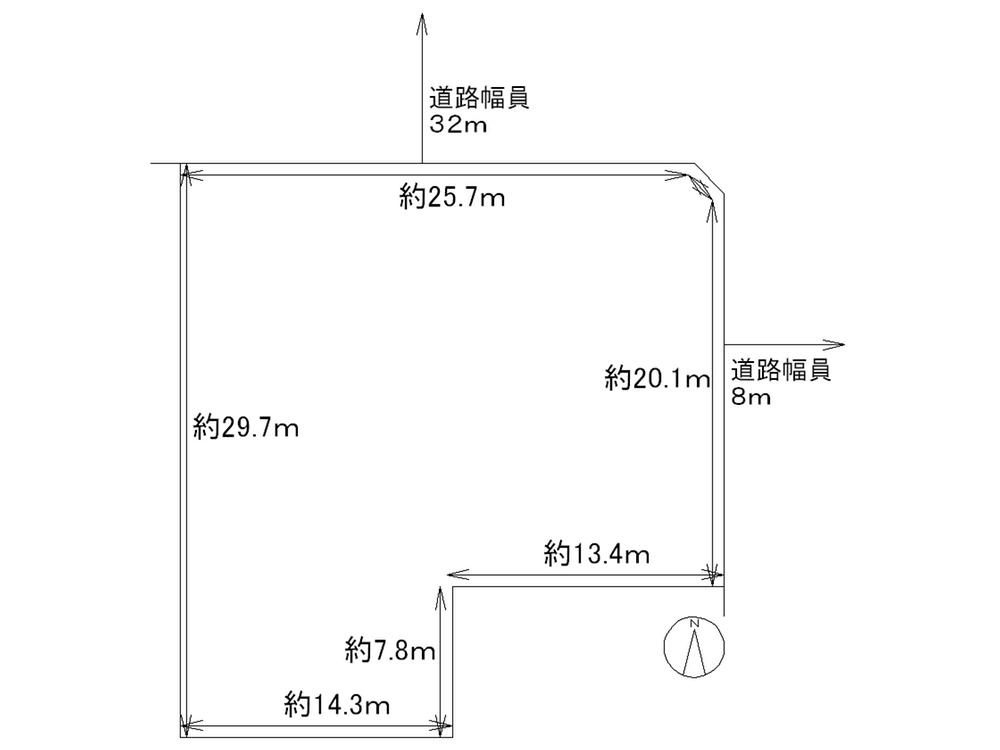 129 million yen, 8LDK + S (storeroom), Land area 746.71 sq m , Building area 315.17 sq m
1億2900万円、8LDK+S(納戸)、土地面積746.71m2、建物面積315.17m2
Local photos, including front road前面道路含む現地写真 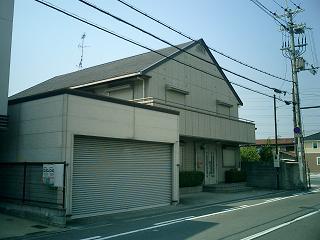 Local (September 2013), shooting (from the east)
現地(2013年9月)撮影(東側から)
Local appearance photo現地外観写真 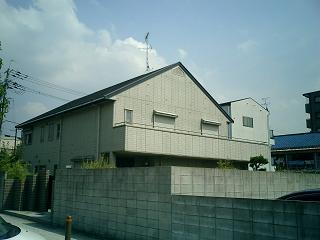 It is taken from the north side
北側からの撮影です
Otherその他 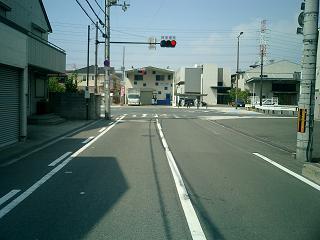 East side road
東側道路
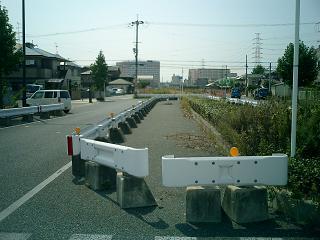 North road
北側道路
Location
|







