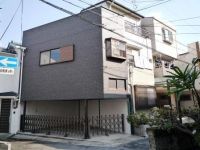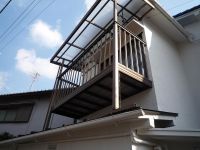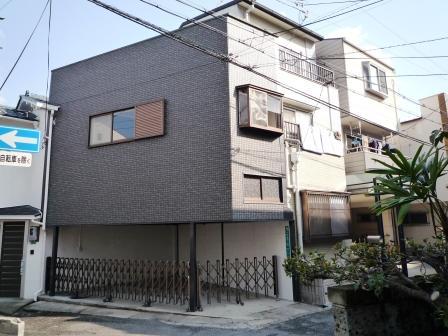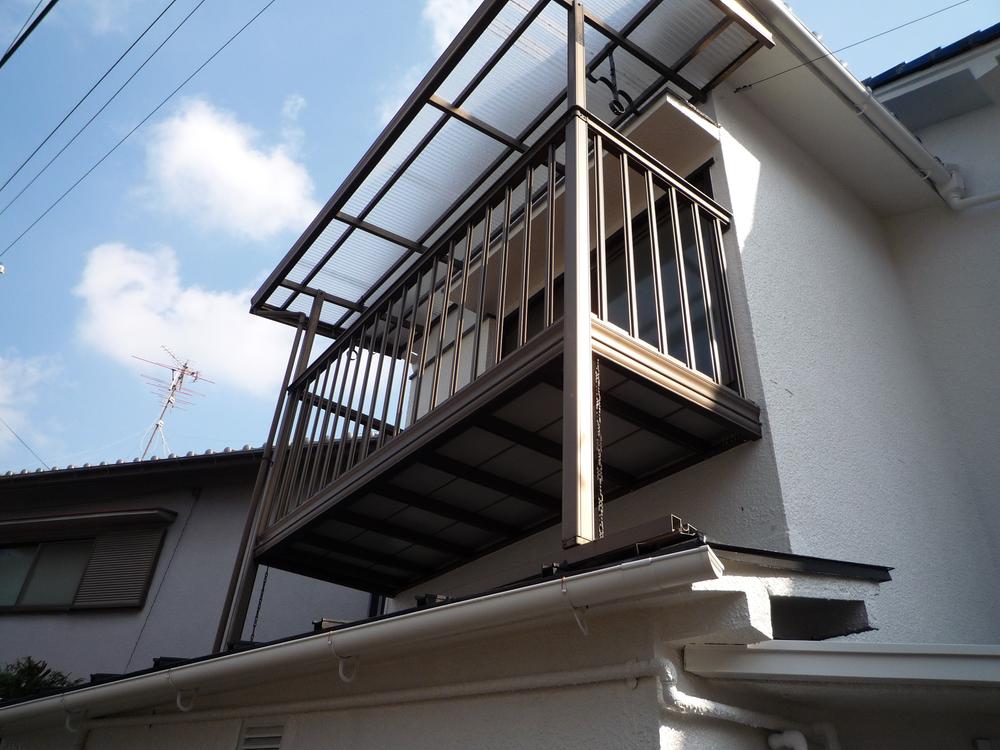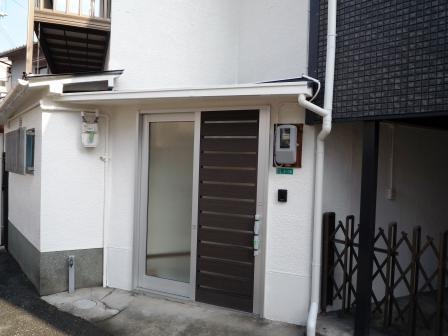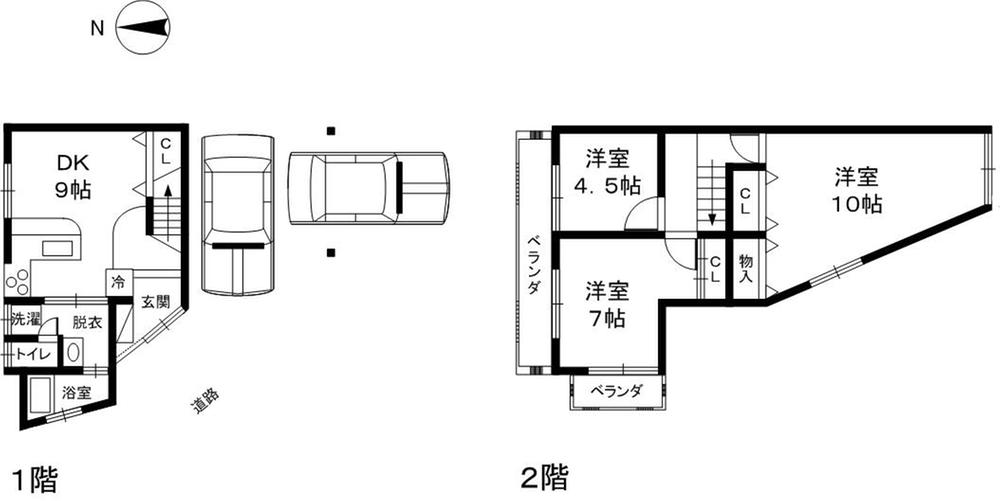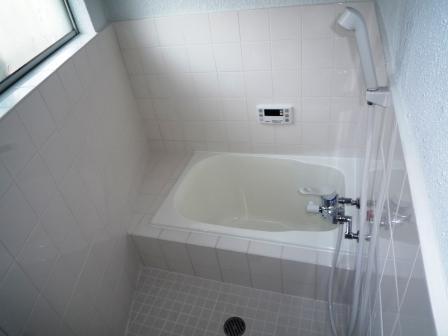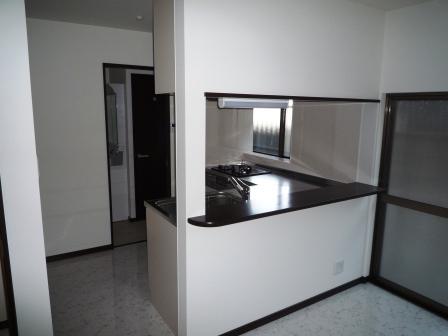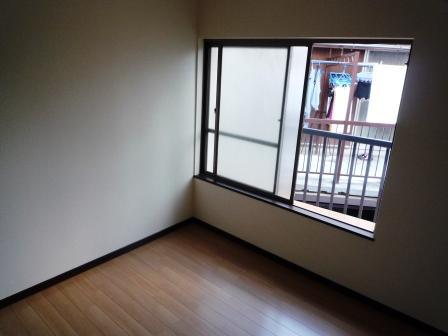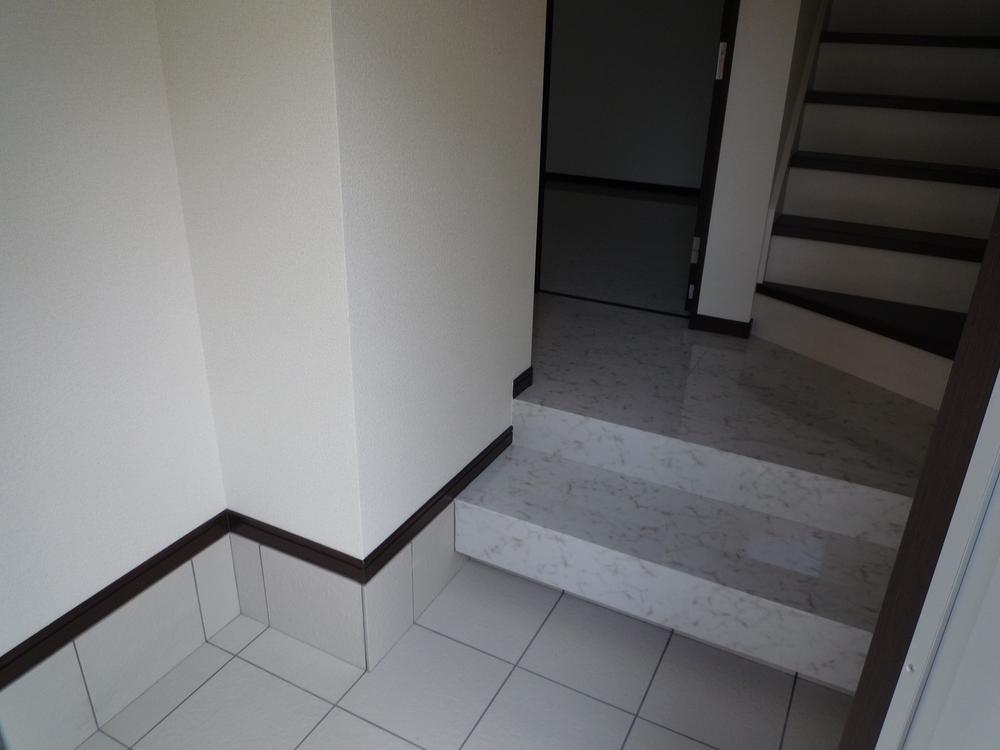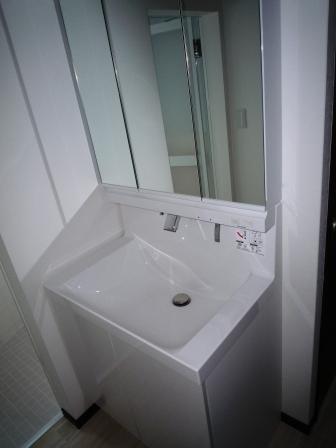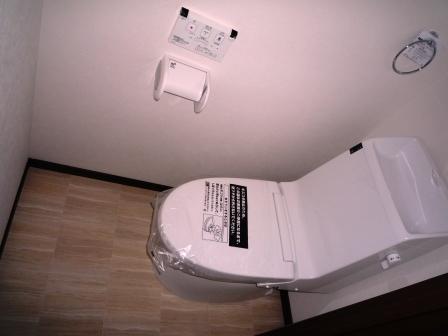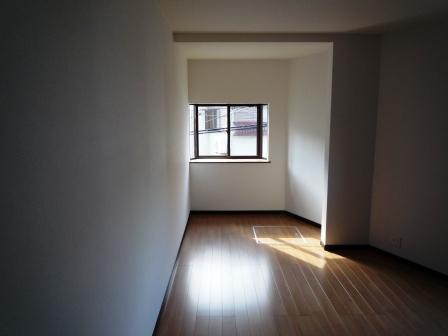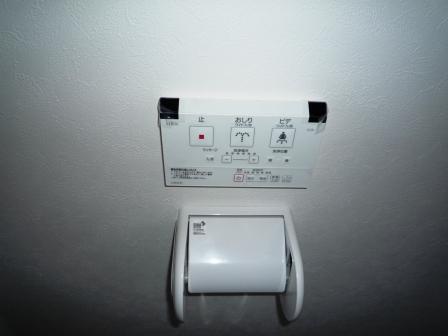|
|
Osaka-shi, Osaka Hirano
大阪府大阪市平野区
|
|
Subway Tanimachi Line "plain" walk 9 minutes
地下鉄谷町線「平野」歩9分
|
|
☆ Corner lot ☆ Turnkey! Renovated is settled. You can park two on the first floor garage
☆角地☆即入居可能!改装済です。1階ガレージには2台駐車できます
|
|
Parking two Allowed, Corner lot, Face-to-face kitchen, 2-story, Underfloor Storage, All living room flooring
駐車2台可、角地、対面式キッチン、2階建、床下収納、全居室フローリング
|
Features pickup 特徴ピックアップ | | Parking two Allowed / Corner lot / Face-to-face kitchen / 2-story / Underfloor Storage / All living room flooring 駐車2台可 /角地 /対面式キッチン /2階建 /床下収納 /全居室フローリング |
Event information イベント情報 | | Open House (Please be sure to ask in advance) schedule / During the public time / 9:30 ~ 19:30 オープンハウス(事前に必ずお問い合わせください)日程/公開中時間/9:30 ~ 19:30 |
Price 価格 | | 15.8 million yen 1580万円 |
Floor plan 間取り | | 3DK 3DK |
Units sold 販売戸数 | | 1 units 1戸 |
Total units 総戸数 | | 1 units 1戸 |
Land area 土地面積 | | 67.19 sq m (registration) 67.19m2(登記) |
Building area 建物面積 | | 74.59 sq m (registration) 74.59m2(登記) |
Driveway burden-road 私道負担・道路 | | Nothing, South 4.4m width (contact the road width 1.6m), West 2.5m width (contact the road width 12.9m) 無、南4.4m幅(接道幅1.6m)、西2.5m幅(接道幅12.9m) |
Completion date 完成時期(築年月) | | April 1965 1965年4月 |
Address 住所 | | Osaka-shi, Osaka Hirano Hiranohigashi 3 大阪府大阪市平野区平野東3 |
Traffic 交通 | | Subway Tanimachi Line "plain" walk 9 minutes
JR Kansai Main Line "Kami" walk 20 minutes
JR Kansai Main Line "plain" walk 18 minutes 地下鉄谷町線「平野」歩9分
JR関西本線「加美」歩20分
JR関西本線「平野」歩18分
|
Related links 関連リンク | | [Related Sites of this company] 【この会社の関連サイト】 |
Contact お問い合せ先 | | Co., Ltd. happiness home sales TEL: 0800-603-3549 [Toll free] mobile phone ・ Also available from PHS
Caller ID is not notified
Please contact the "saw SUUMO (Sumo)"
If it does not lead, If the real estate company (株)幸福住宅販売TEL:0800-603-3549【通話料無料】携帯電話・PHSからもご利用いただけます
発信者番号は通知されません
「SUUMO(スーモ)を見た」と問い合わせください
つながらない方、不動産会社の方は
|
Building coverage, floor area ratio 建ぺい率・容積率 | | 80% ・ 200% 80%・200% |
Time residents 入居時期 | | Consultation 相談 |
Land of the right form 土地の権利形態 | | Ownership 所有権 |
Structure and method of construction 構造・工法 | | Wooden 2-story 木造2階建 |
Use district 用途地域 | | Semi-industrial 準工業 |
Other limitations その他制限事項 | | Setback: upon 8.5 sq m セットバック:要8.5m2 |
Overview and notices その他概要・特記事項 | | Facilities: Public Water Supply, This sewage, City gas, Parking: car space 設備:公営水道、本下水、都市ガス、駐車場:カースペース |
Company profile 会社概要 | | <Mediation> governor of Osaka (3) Article 048 878 issue (stock) happiness home sales Yubinbango547-0047 Osaka Hirano Hiranomoto cho 2-22 happiness Akubiru <仲介>大阪府知事(3)第048878号(株)幸福住宅販売〒547-0047 大阪府大阪市平野区平野元町2-22 幸福アークビル |
