Used Homes » Kansai » Osaka prefecture » Hirano
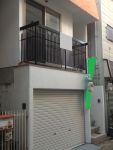 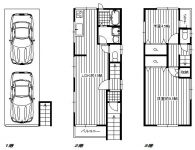
| | Osaka-shi, Osaka Hirano 大阪府大阪市平野区 |
| Subway Tanimachi Line "plain" walk 8 minutes 地下鉄谷町線「平野」歩8分 |
| Fully renovated, Century to a new stage through the 全面改装、世紀を経て新たなステージに |
| System kitchen ・ unit bus ・ Wash basin ・ toilet, Wall of water around over all had made all rooms ・ Ceiling Cross ・ Floor flooring ・ It had made the joinery water heater ・ Veranda waterproof ・ In the garage shutter newly renovated, The Relocation your peace of mind ・ ・ ・ システムキッチン・ユニットバス・洗面台・トイレ、水廻りを全て新調全室にわたり壁・天井クロス・床フローリング・建具を新調給湯器・ベランダ防水・ガレージシャッター新装で、安心のお住み替えを・・・ |
Features pickup 特徴ピックアップ | | Parking two Allowed / Immediate Available / Super close / Interior and exterior renovation / System kitchen / All room storage / Flat to the station / Shutter - garage / Toilet 2 places / TV monitor interphone / All living room flooring / Three-story or more / City gas / All rooms are two-sided lighting 駐車2台可 /即入居可 /スーパーが近い /内外装リフォーム /システムキッチン /全居室収納 /駅まで平坦 /シャッタ-車庫 /トイレ2ヶ所 /TVモニタ付インターホン /全居室フローリング /3階建以上 /都市ガス /全室2面採光 | Price 価格 | | 12.8 million yen 1280万円 | Floor plan 間取り | | 2LDK 2LDK | Units sold 販売戸数 | | 1 units 1戸 | Total units 総戸数 | | 1 units 1戸 | Land area 土地面積 | | 42.47 sq m (registration) 42.47m2(登記) | Building area 建物面積 | | 85.09 sq m (registration) 85.09m2(登記) | Driveway burden-road 私道負担・道路 | | 70 sq m , East 4m width 70m2、東4m幅 | Completion date 完成時期(築年月) | | May 1978 1978年5月 | Address 住所 | | Osaka-shi, Osaka Hirano Plain Western 4 大阪府大阪市平野区平野西4 | Traffic 交通 | | Subway Tanimachi Line "plain" walk 8 minutes 地下鉄谷町線「平野」歩8分
| Contact お問い合せ先 | | (Ltd.) asset TEL: 0800-603-3816 [Toll free] mobile phone ・ Also available from PHS
Caller ID is not notified
Please contact the "saw SUUMO (Sumo)"
If it does not lead, If the real estate company (株)アセットTEL:0800-603-3816【通話料無料】携帯電話・PHSからもご利用いただけます
発信者番号は通知されません
「SUUMO(スーモ)を見た」と問い合わせください
つながらない方、不動産会社の方は
| Building coverage, floor area ratio 建ぺい率・容積率 | | 80% ・ 200% 80%・200% | Time residents 入居時期 | | Immediate available 即入居可 | Land of the right form 土地の権利形態 | | Ownership 所有権 | Structure and method of construction 構造・工法 | | Wooden three-story part RC 木造3階建一部RC | Renovation リフォーム | | April 2013 interior renovation completed (kitchen ・ bathroom ・ toilet ・ wall ・ floor ・ all rooms), 2013 April exterior renovation completed (outer wall) 2013年4月内装リフォーム済(キッチン・浴室・トイレ・壁・床・全室)、2013年4月外装リフォーム済(外壁) | Use district 用途地域 | | One dwelling 1種住居 | Other limitations その他制限事項 | | Quasi-fire zones 準防火地域 | Overview and notices その他概要・特記事項 | | Facilities: Public Water Supply, This sewage, City gas, Parking: Garage 設備:公営水道、本下水、都市ガス、駐車場:車庫 | Company profile 会社概要 | | <Mediation> governor of Osaka Prefecture (1) No. 055109 (Ltd.) asset Yubinbango558-0054 Osaka Sumiyoshi-ku, Tezukayamahigashi 1-3-26 <仲介>大阪府知事(1)第055109号(株)アセット〒558-0054 大阪府大阪市住吉区帝塚山東1-3-26 |
Local appearance photo現地外観写真 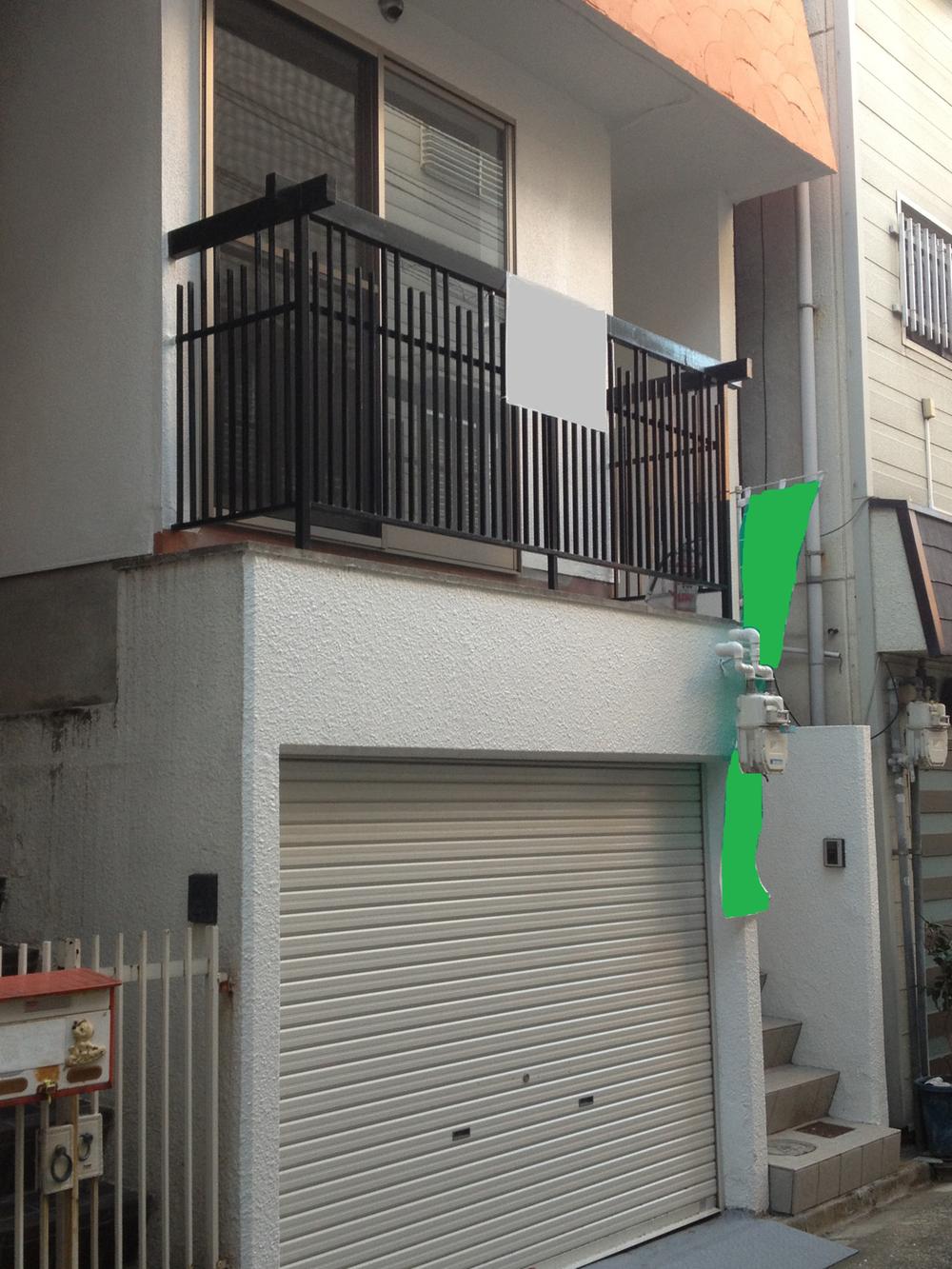 It finished in bright colors
明るい色調に仕上げています
Floor plan間取り図 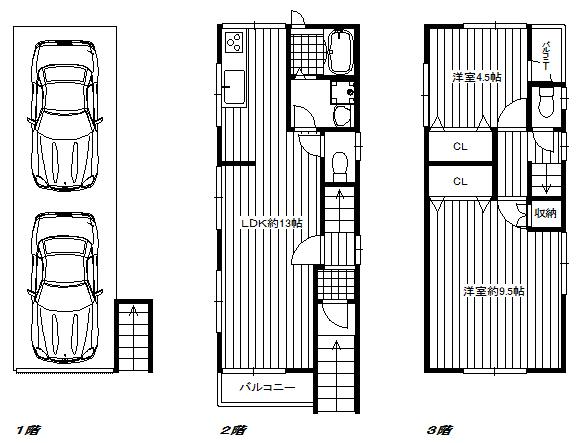 12.8 million yen, 2LDK, Land area 42.47 sq m , Building area 85.09 sq m
1280万円、2LDK、土地面積42.47m2、建物面積85.09m2
Kitchenキッチン 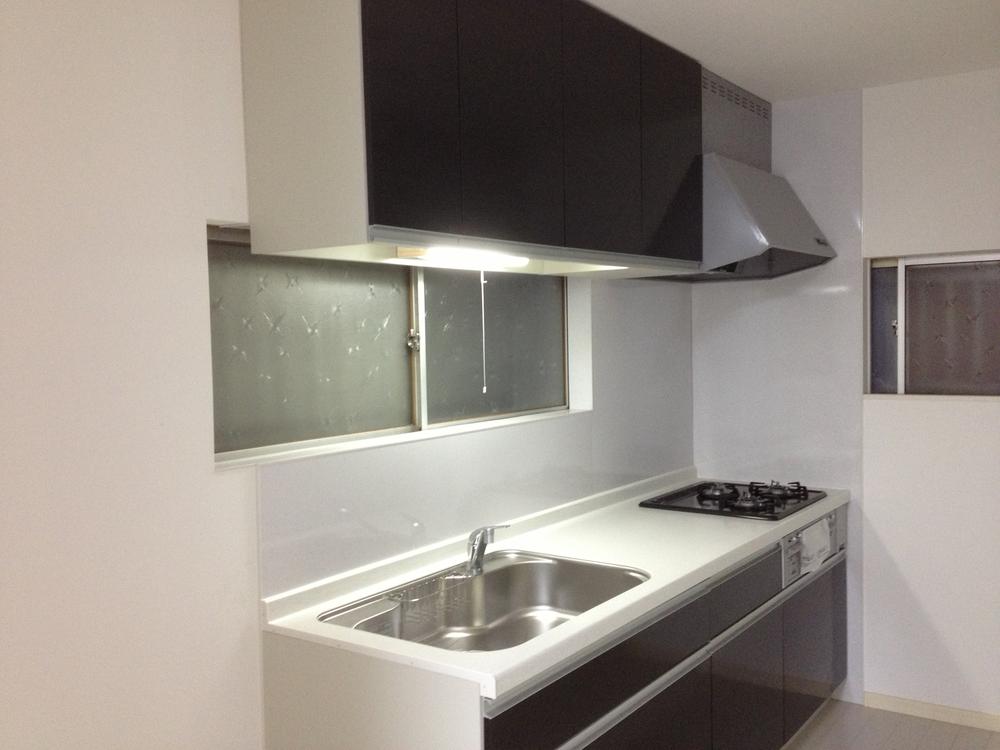 New kitchen, This function is also enhanced
新しいキッチンは、機能も充実です
Livingリビング 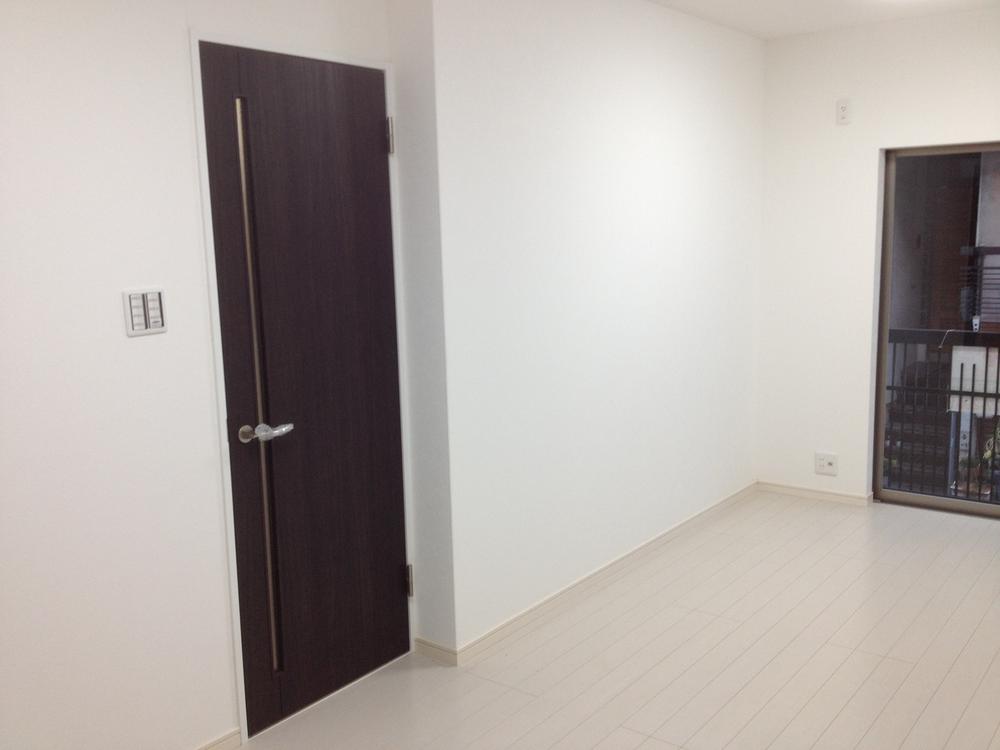 Produce the brightness and cleanliness is new flooring that white was the keynote
白を基調とした新しいフローリングが明るさと清潔感を演出
Bathroom浴室 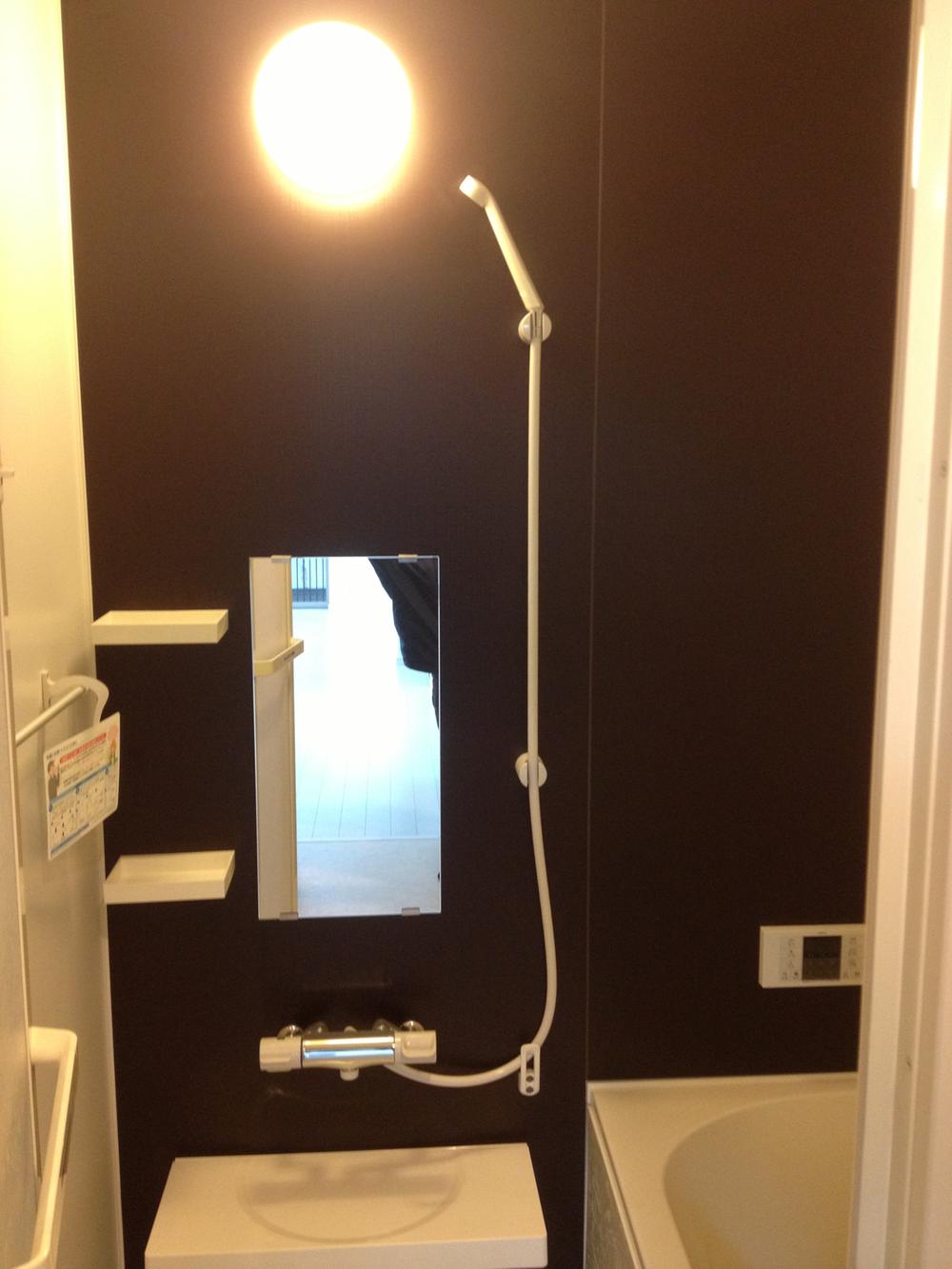 New bath, To design a certain calm in the chic
新しいお風呂は、シックで落ち着きあるデザインに
Non-living roomリビング以外の居室 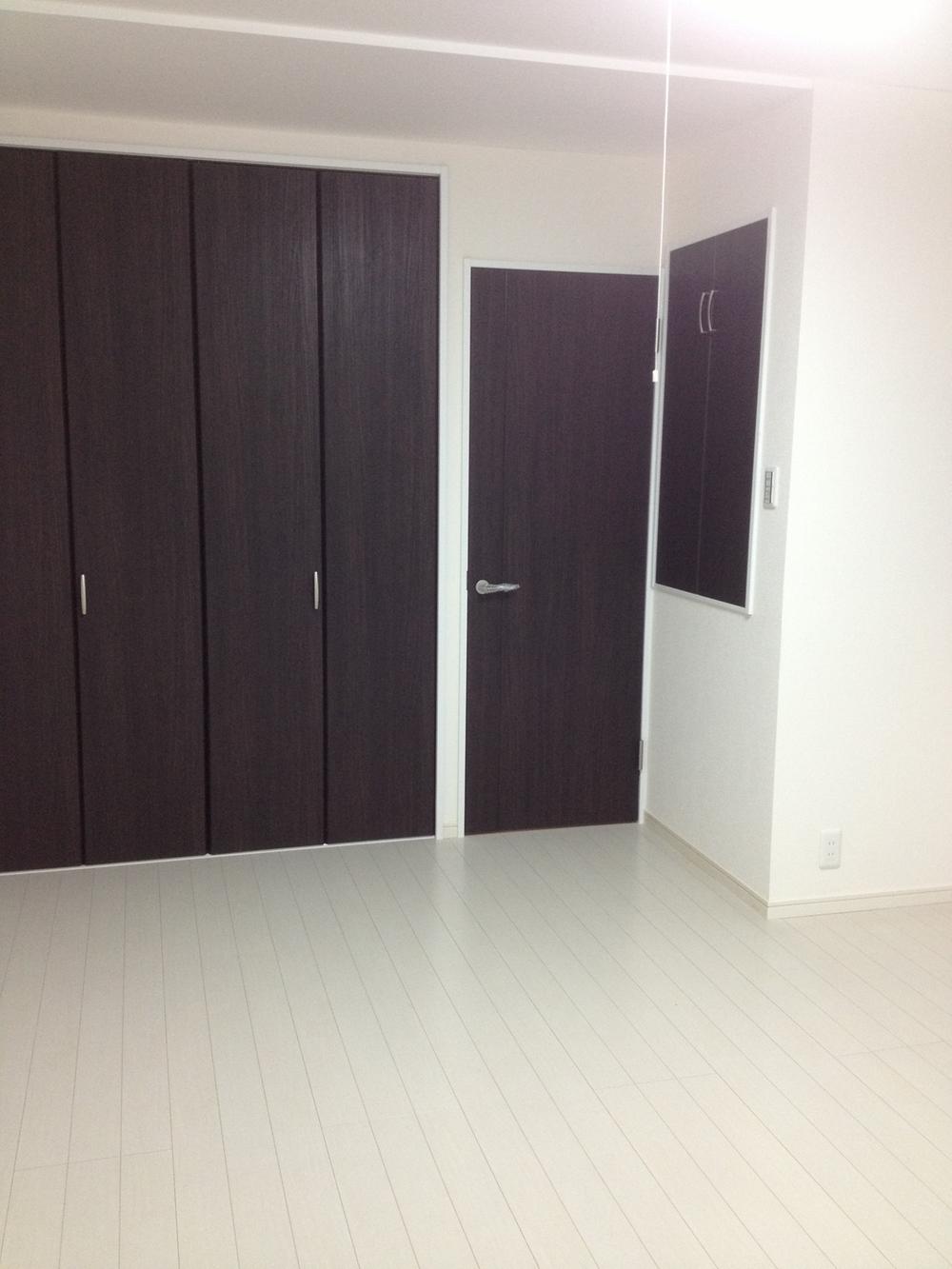 For the flooring, In new joinery is a chic color, It draws the exquisite contrast
フローリングに対して、新しい建具はシックな色調で、絶妙なコントラストを描いています
Wash basin, toilet洗面台・洗面所 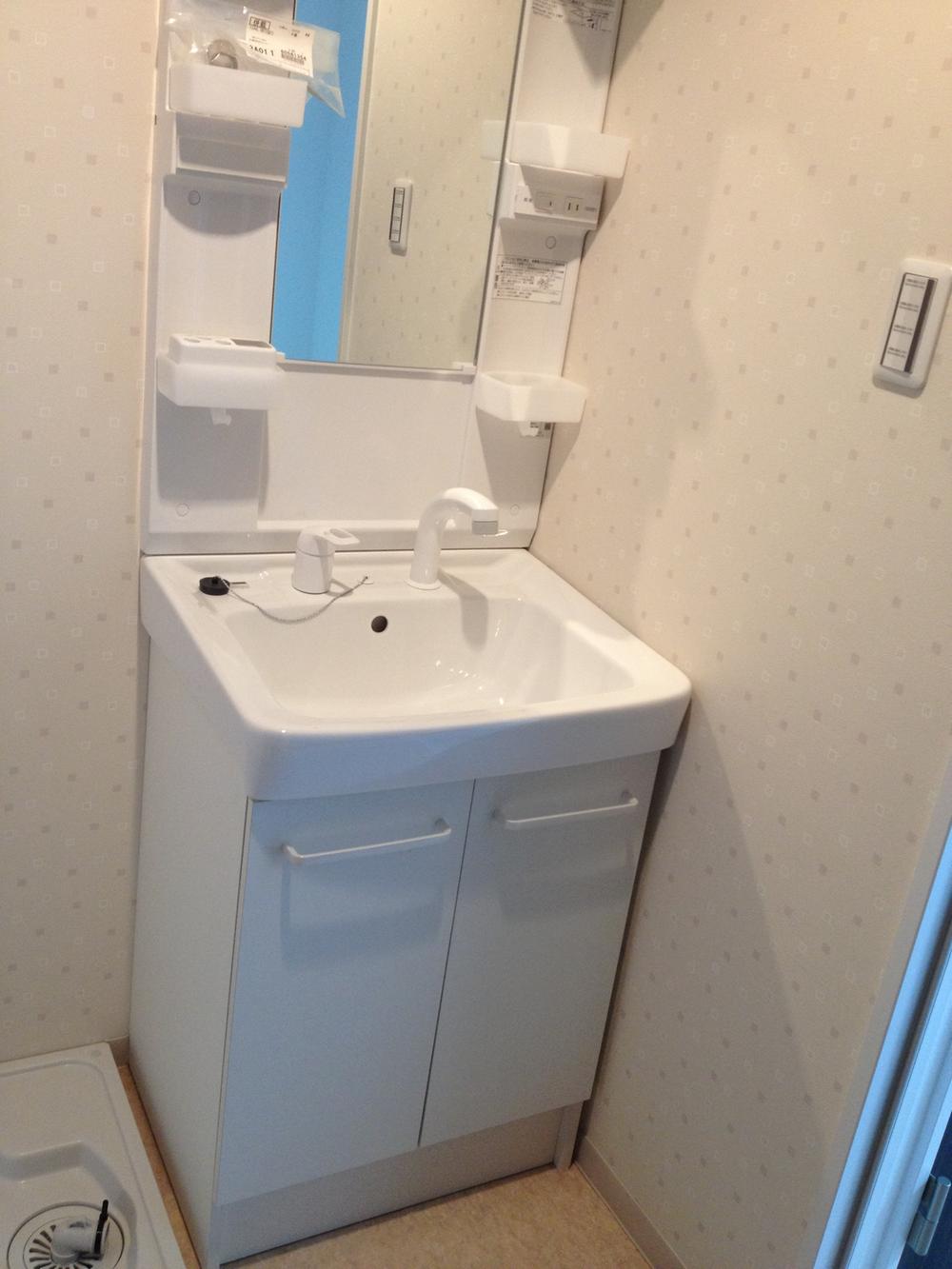 Newly also washstand
洗面台も新しく
Other introspectionその他内観 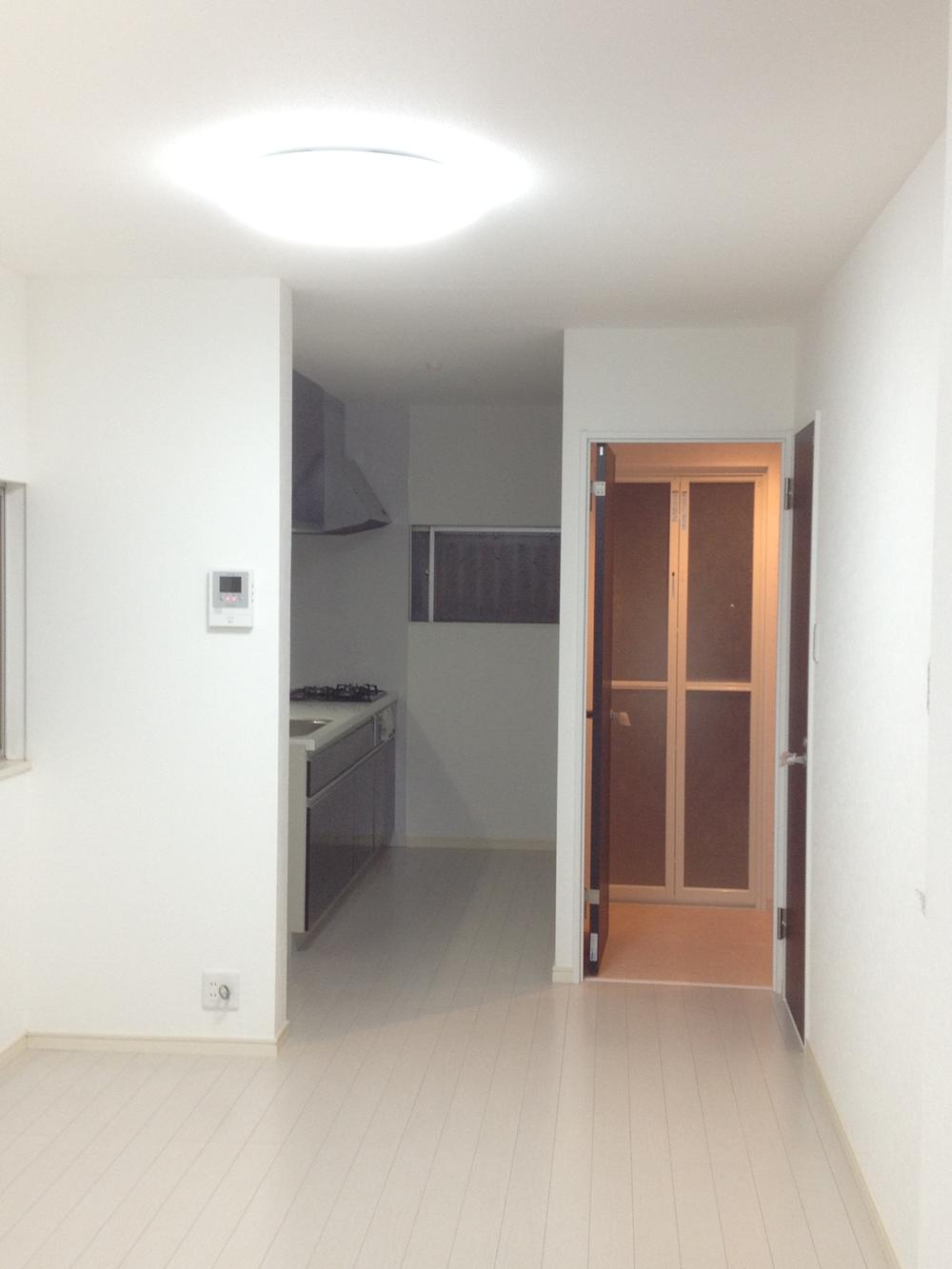 Living, It has changed the new design to the contemporary
リビングは、現代風へ新しくデザインを変えました
Non-living roomリビング以外の居室 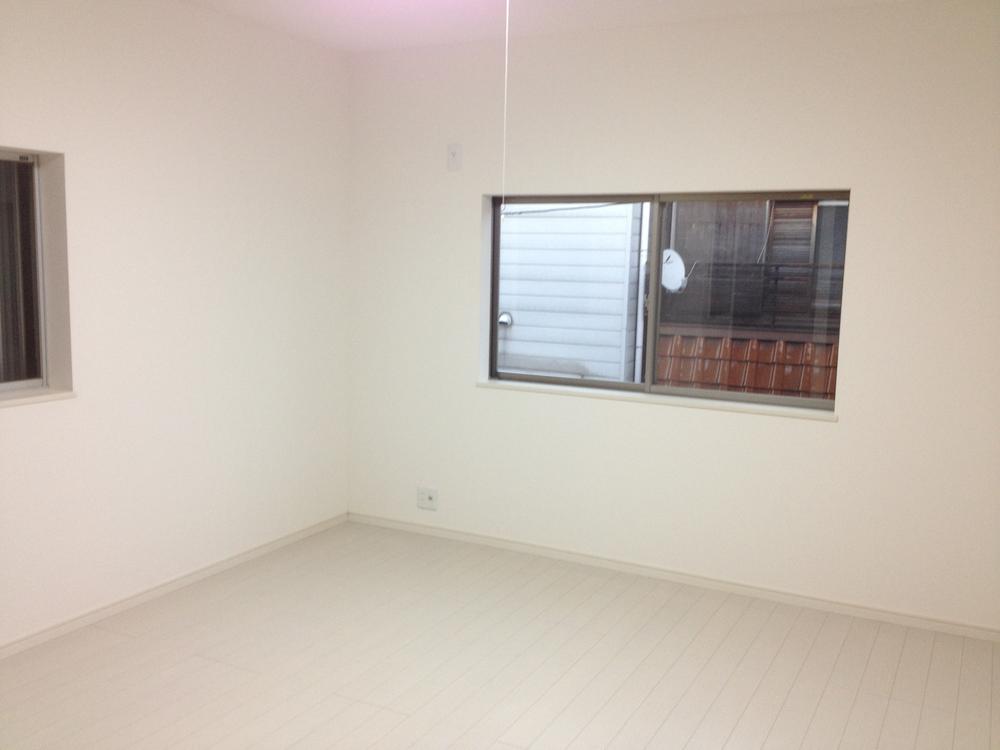 The living room, There is a window on two sides, Excellent lighting and ventilation
居室には、2面に窓があり、採光および風通しに優れています
Other introspectionその他内観 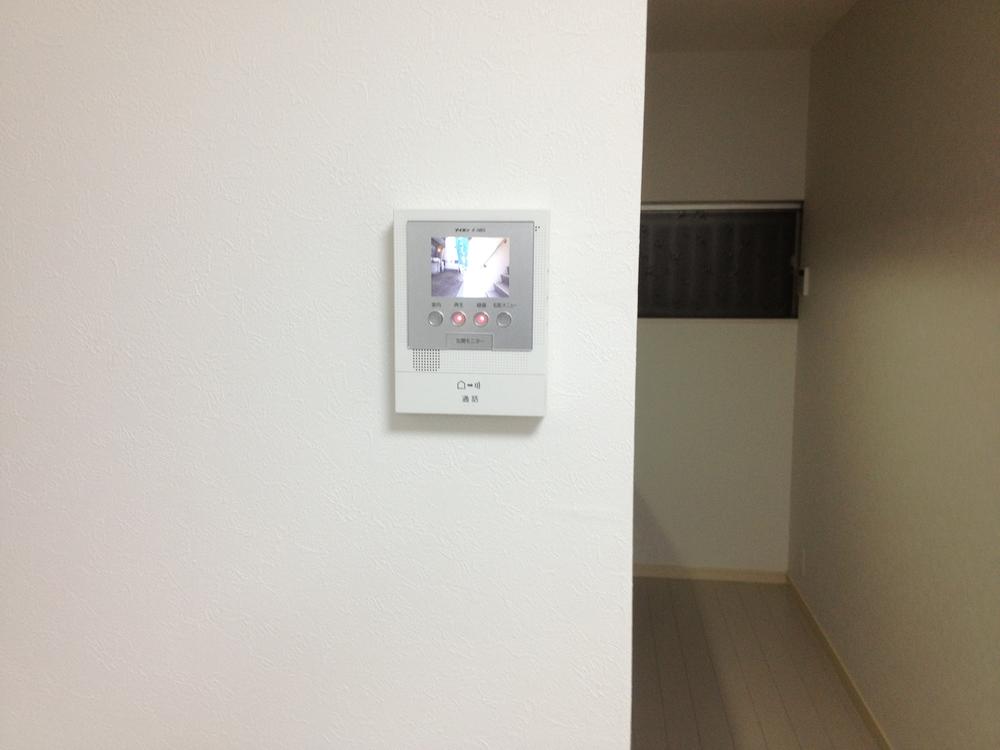 It established a new intercom with color monitor
新しくカラーモニター付インターホンを設置しました
Station駅 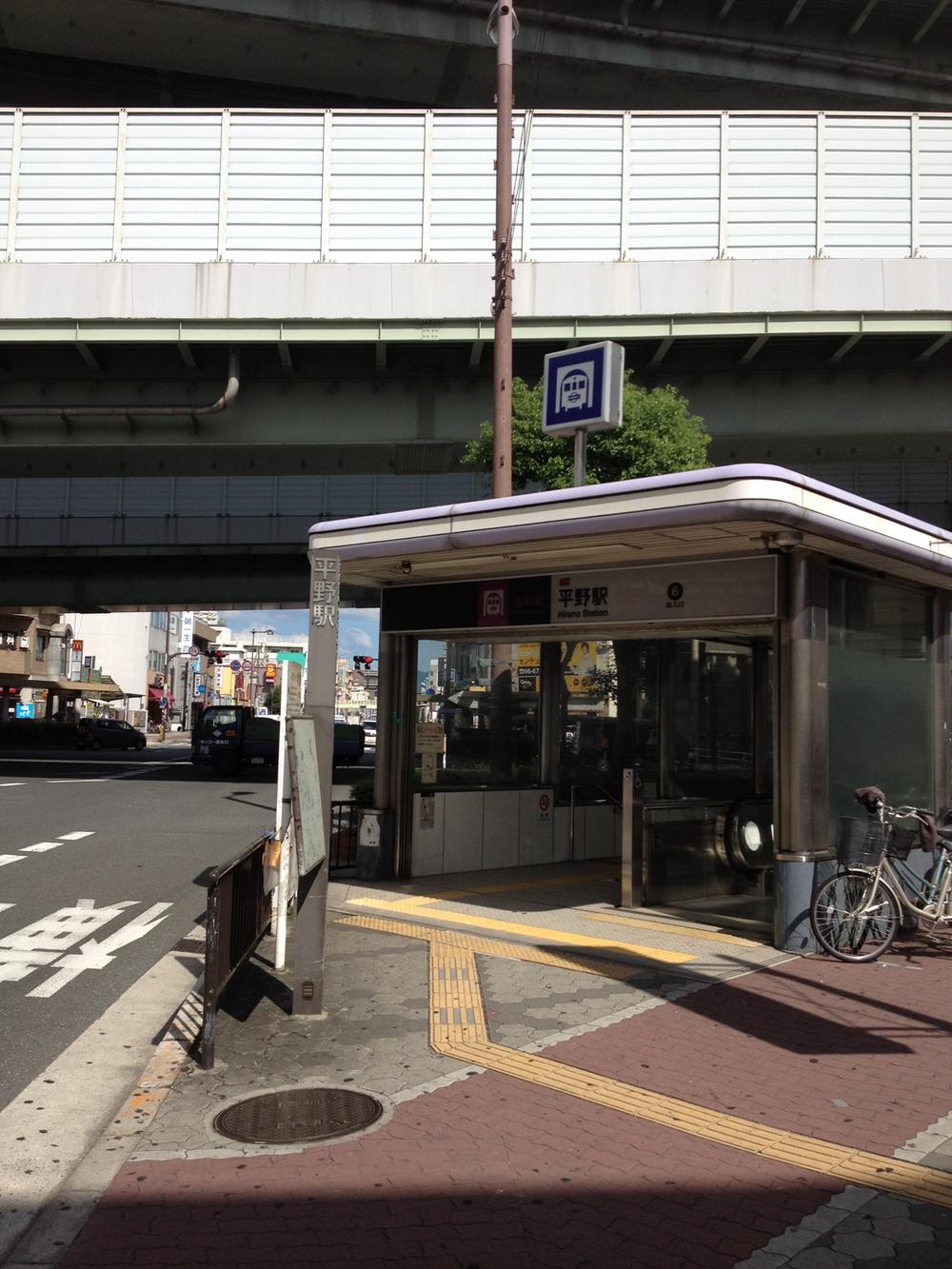 It is a short walk from the nearest station 640m to subway Tanimachi Line Hirano Station
地下鉄谷町線平野駅まで640m 最寄駅まで十分徒歩圏内です
Supermarketスーパー 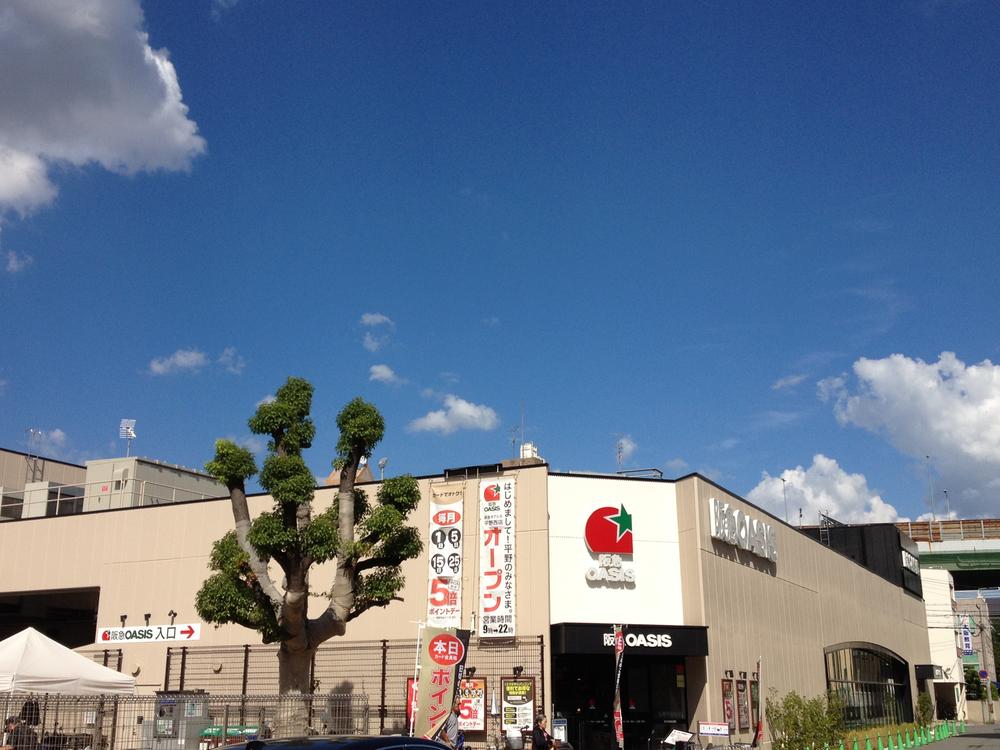 To 240m within a 5-minute walk to Hankyu Oasis Plain Western Store, Super 3, Drugstore two found there, It is very convenient
阪急オアシス平野西店まで240m 徒歩5分圏内に、スーパー3件、ドラッグストア2件が存在し、大変便利です
Location
|













