Used Homes » Kansai » Osaka prefecture » Hirano
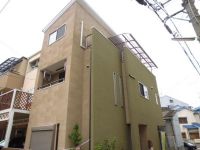 
| | Osaka-shi, Osaka Hirano 大阪府大阪市平野区 |
| Subway Tanimachi Line "Kireuriwari" walk 11 minutes 地下鉄谷町線「喜連瓜破」歩11分 |
| Corner lot. H16_nenkenchiku. Steel frame. Interior the entire renovated. Subway "Kireuriwari" station, Walk 11 minutes. There are commercial facilities are many around the nearest station. 角地。 H16年建築。 鉄骨造。 内装全面リフォーム済み。 地下鉄「喜連瓜破」駅、徒歩11分。 最寄駅周辺には商業施設が多数あります。 |
| Immediate Available, LDK18 tatami mats or more, Interior renovation, System kitchen, Corner lotese-style room, Washbasin with shower, Face-to-face kitchen, Warm water washing toilet seat, Three-story or more, City gas, Flat terrain 即入居可、LDK18畳以上、内装リフォーム、システムキッチン、角地、和室、シャワー付洗面台、対面式キッチン、温水洗浄便座、3階建以上、都市ガス、平坦地 |
Features pickup 特徴ピックアップ | | Immediate Available / LDK18 tatami mats or more / Interior renovation / System kitchen / Corner lot / Japanese-style room / Washbasin with shower / Face-to-face kitchen / Warm water washing toilet seat / Three-story or more / City gas / Flat terrain 即入居可 /LDK18畳以上 /内装リフォーム /システムキッチン /角地 /和室 /シャワー付洗面台 /対面式キッチン /温水洗浄便座 /3階建以上 /都市ガス /平坦地 | Price 価格 | | 22,800,000 yen 2280万円 | Floor plan 間取り | | 3LDK 3LDK | Units sold 販売戸数 | | 1 units 1戸 | Total units 総戸数 | | 1 units 1戸 | Land area 土地面積 | | 54.79 sq m (16.57 tsubo) (Registration) 54.79m2(16.57坪)(登記) | Building area 建物面積 | | 99.22 sq m (30.01 square meters) 99.22m2(30.01坪) | Driveway burden-road 私道負担・道路 | | 9.1 sq m , North 4m width, East 5m width 9.1m2、北4m幅、東5m幅 | Completion date 完成時期(築年月) | | November 2004 2004年11月 | Address 住所 | | Osaka-shi, Osaka Hirano Kire 5 大阪府大阪市平野区喜連5 | Traffic 交通 | | Subway Tanimachi Line "Kireuriwari" walk 11 minutes
Subway Tanimachi Line "plain" walk 18 minutes
Subway Tanimachi Line "Detoxifying" walk 20 minutes 地下鉄谷町線「喜連瓜破」歩11分
地下鉄谷町線「平野」歩18分
地下鉄谷町線「出戸」歩20分
| Related links 関連リンク | | [Related Sites of this company] 【この会社の関連サイト】 | Contact お問い合せ先 | | Ace Company Real Estate (Ltd.) TEL: 0800-602-6585 [Toll free] mobile phone ・ Also available from PHS
Caller ID is not notified
Please contact the "saw SUUMO (Sumo)"
If it does not lead, If the real estate company エースカンパニー不動産(株)TEL:0800-602-6585【通話料無料】携帯電話・PHSからもご利用いただけます
発信者番号は通知されません
「SUUMO(スーモ)を見た」と問い合わせください
つながらない方、不動産会社の方は
| Building coverage, floor area ratio 建ぺい率・容積率 | | 60% ・ 200% 60%・200% | Time residents 入居時期 | | Immediate available 即入居可 | Land of the right form 土地の権利形態 | | Ownership 所有権 | Structure and method of construction 構造・工法 | | Steel frame three-story 鉄骨3階建 | Renovation リフォーム | | June 2013 interior renovation completed (all rooms) 2013年6月内装リフォーム済(全室) | Use district 用途地域 | | One dwelling 1種住居 | Overview and notices その他概要・特記事項 | | Facilities: Public Water Supply, This sewage, City gas, Parking: Garage 設備:公営水道、本下水、都市ガス、駐車場:車庫 | Company profile 会社概要 | | <Mediation> governor of Osaka Prefecture (1) the first 056,411 No. ace Company Real Estate Co., Ltd. Yubinbango547-0034 Osaka Hirano Setoguchi 5-6-2 <仲介>大阪府知事(1)第056411号エースカンパニー不動産(株)〒547-0034 大阪府大阪市平野区背戸口5-6-2 |
Local appearance photo現地外観写真 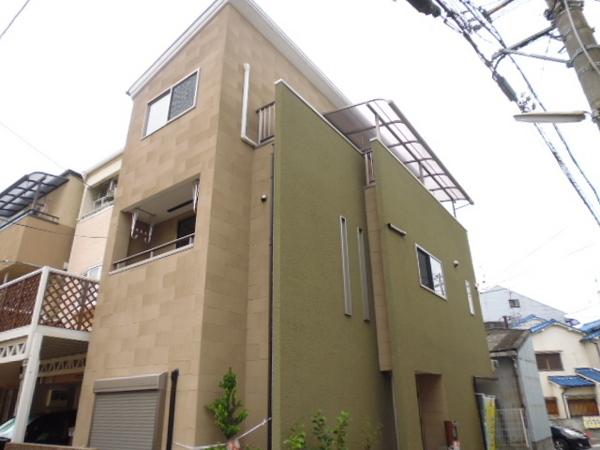 H16_nenkenchiku. Steel frame.
H16年建築。鉄骨造。
Floor plan間取り図 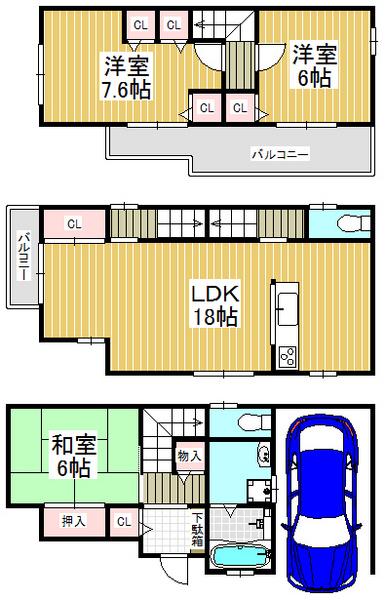 22,800,000 yen, 3LDK, Land area 54.79 sq m , Building area 99.22 sq m 3LDK, Parking one. The room the entire renovated.
2280万円、3LDK、土地面積54.79m2、建物面積99.22m2 3LDK、駐車1台。室内全面リフォーム済み。
Kitchenキッチン 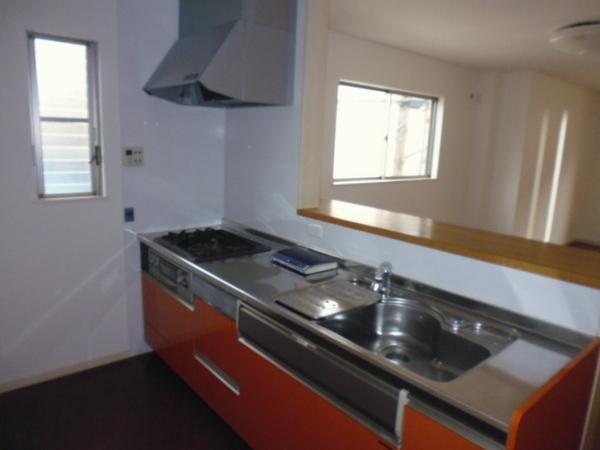 Face-to-face system Kitchen.
対面式システムキッチン。
Local appearance photo現地外観写真 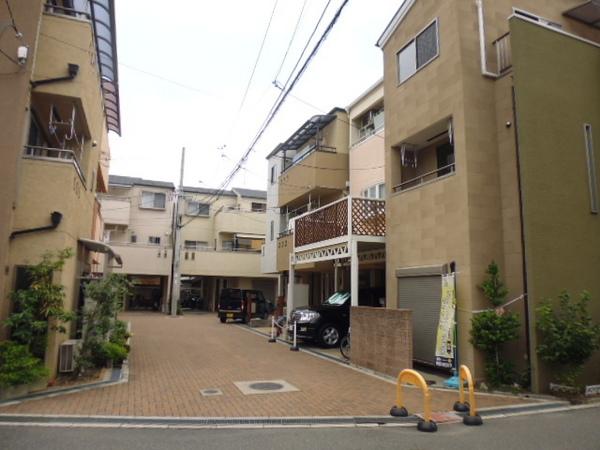 Corner lot. "Kireuriwari" walk to the station 11 minutes.
角地。 「喜連瓜破」駅まで徒歩11分。
Livingリビング 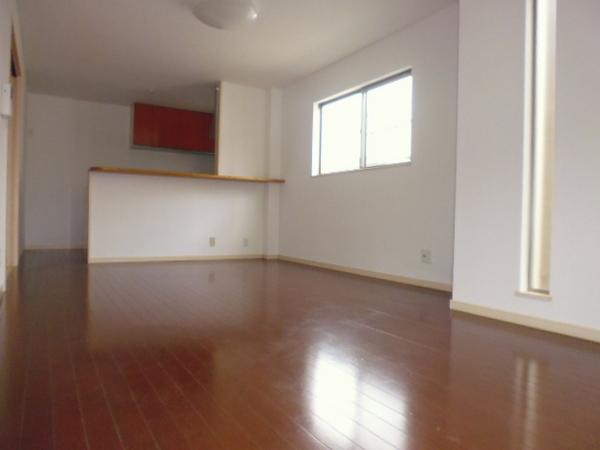 Living & dining.
リビング&ダイニング。
Bathroom浴室 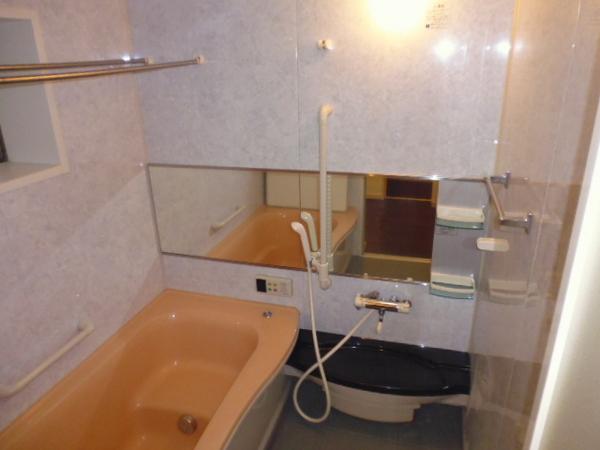 Bathroom.
バスルーム。
Non-living roomリビング以外の居室 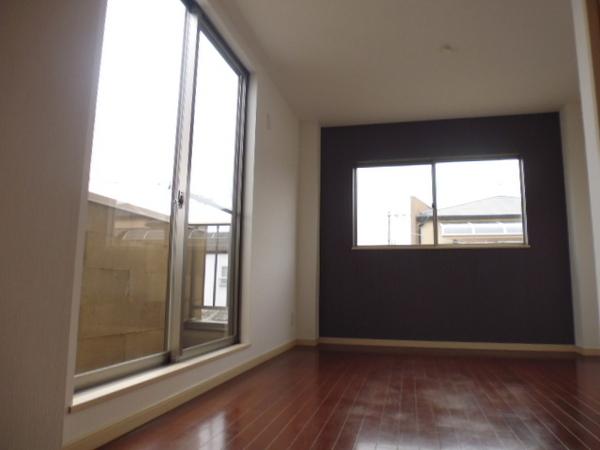 Western style room.
洋室。
Entrance玄関 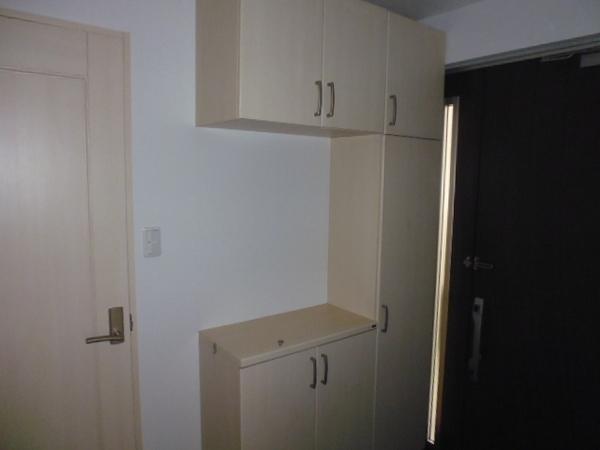 Shoe box.
シューズボックス。
Wash basin, toilet洗面台・洗面所 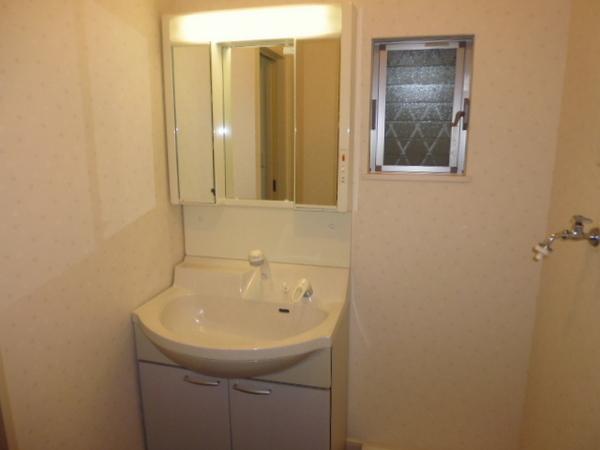 Shampoo dresser.
シャンプードレッサー。
Toiletトイレ 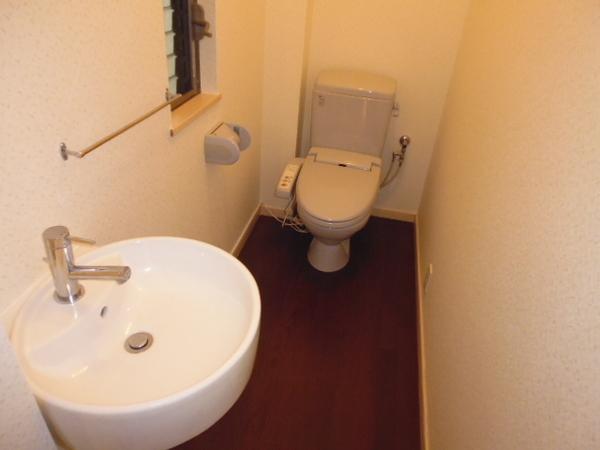 Washlet toilet.
ウォシュレット付トイレ。
Balconyバルコニー 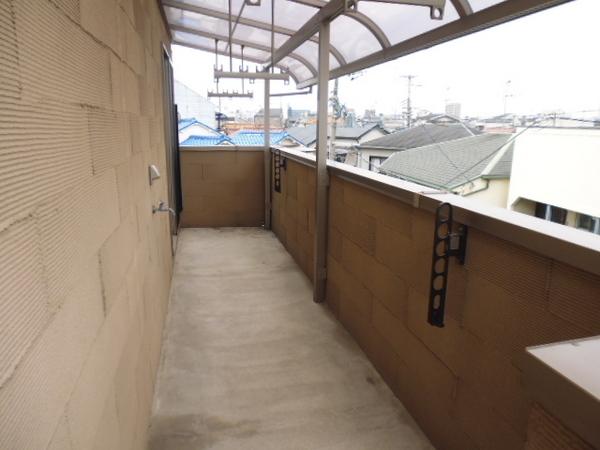 balcony.
バルコニー。
Non-living roomリビング以外の居室 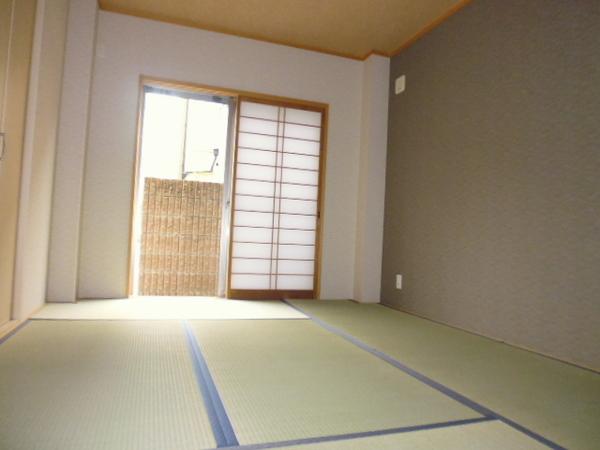 Japanese-style room.
和室。
Entrance玄関 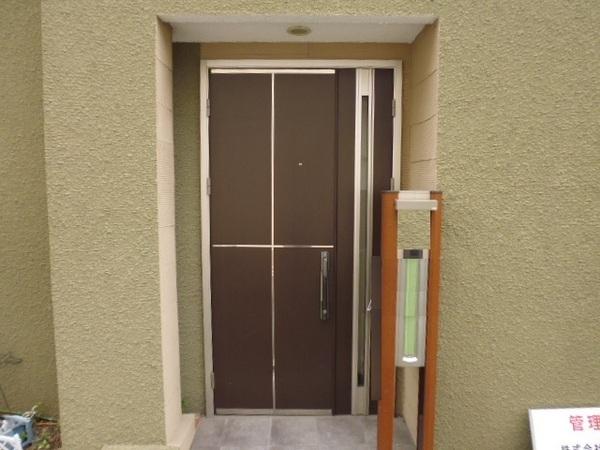 Entrance.
玄関。
Location
|














