Used Homes » Kansai » Osaka prefecture » Ikuno-ku
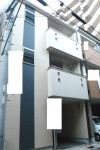 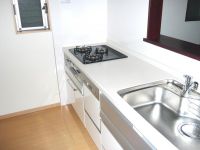
| | Osaka-shi, Osaka Ikuno-ku, 大阪府大阪市生野区 |
| Subway Sennichimae Line "Kita Tatsumi" walk 10 minutes 地下鉄千日前線「北巽」歩10分 |
| ● January 2010 architecture! ! ● Super have to close! ! Park is also within walking distance! Elementary school the immediate vicinity! ● 10-minute walk to the station! It is very convenient location! ●平成22年1月建築!!●近くにスーパー有!!公園も徒歩圏内!小学校すぐ近く!●駅まで徒歩10分!大変便利な立地です! |
| Immediate Available, 2 along the line more accessible, Super close, System kitchen, All room storage, Flat to the station, Face-to-face kitchen, Toilet 2 places, 2 or more sides balcony, Three-story or more 即入居可、2沿線以上利用可、スーパーが近い、システムキッチン、全居室収納、駅まで平坦、対面式キッチン、トイレ2ヶ所、2面以上バルコニー、3階建以上 |
Features pickup 特徴ピックアップ | | Immediate Available / 2 along the line more accessible / Super close / System kitchen / All room storage / Flat to the station / Face-to-face kitchen / Toilet 2 places / 2 or more sides balcony / Three-story or more 即入居可 /2沿線以上利用可 /スーパーが近い /システムキッチン /全居室収納 /駅まで平坦 /対面式キッチン /トイレ2ヶ所 /2面以上バルコニー /3階建以上 | Price 価格 | | 21.9 million yen 2190万円 | Floor plan 間取り | | 4LDK 4LDK | Units sold 販売戸数 | | 1 units 1戸 | Total units 総戸数 | | 1 units 1戸 | Land area 土地面積 | | 53.19 sq m (registration) 53.19m2(登記) | Building area 建物面積 | | 110.44 sq m (registration) 110.44m2(登記) | Driveway burden-road 私道負担・道路 | | Nothing, North 4.7m width 無、北4.7m幅 | Completion date 完成時期(築年月) | | January 2010 2010年1月 | Address 住所 | | Osaka-shi, Osaka Ikuno-ku, Tatsumikita 1 大阪府大阪市生野区巽北1 | Traffic 交通 | | Subway Sennichimae Line "Kita Tatsumi" walk 10 minutes
Kintetsu Nara Line "Imazato" walk 19 minutes
Subway Sennichimae Line "alley" walk 21 minutes 地下鉄千日前線「北巽」歩10分
近鉄奈良線「今里」歩19分
地下鉄千日前線「小路」歩21分
| Related links 関連リンク | | [Related Sites of this company] 【この会社の関連サイト】 | Person in charge 担当者より | | The person in charge Kojima Shodai Age: 30s Borne in mind that where I am willing to customers, We will think of the suggestions, such as I am convinced. 担当者小嶋 翔大年齢:30代 お客様に喜んでいただく事を心がけて、納得して頂くようなご提案を考えさせていただきます。 | Contact お問い合せ先 | | TEL: 0800-603-2312 [Toll free] mobile phone ・ Also available from PHS
Caller ID is not notified
Please contact the "saw SUUMO (Sumo)"
If it does not lead, If the real estate company TEL:0800-603-2312【通話料無料】携帯電話・PHSからもご利用いただけます
発信者番号は通知されません
「SUUMO(スーモ)を見た」と問い合わせください
つながらない方、不動産会社の方は
| Building coverage, floor area ratio 建ぺい率・容積率 | | 80% ・ 300% 80%・300% | Time residents 入居時期 | | Immediate available 即入居可 | Land of the right form 土地の権利形態 | | Ownership 所有権 | Structure and method of construction 構造・工法 | | Wooden three-story 木造3階建 | Use district 用途地域 | | Residential 近隣商業 | Other limitations その他制限事項 | | Quasi-fire zones 準防火地域 | Overview and notices その他概要・特記事項 | | Contact: Kojima Shodai, Facilities: Public Water Supply, This sewage, City gas, Parking: Garage 担当者:小嶋 翔大、設備:公営水道、本下水、都市ガス、駐車場:車庫 | Company profile 会社概要 | | <Mediation> Minister of Land, Infrastructure and Transport (2) No. 007017 (Ltd.) House Freedom Higashi shop Yubinbango577-0841 Osaka Higashi Ashidai 3-11-10 <仲介>国土交通大臣(2)第007017号(株)ハウスフリーダム東大阪店〒577-0841 大阪府東大阪市足代3-11-10 |
Local appearance photo現地外観写真 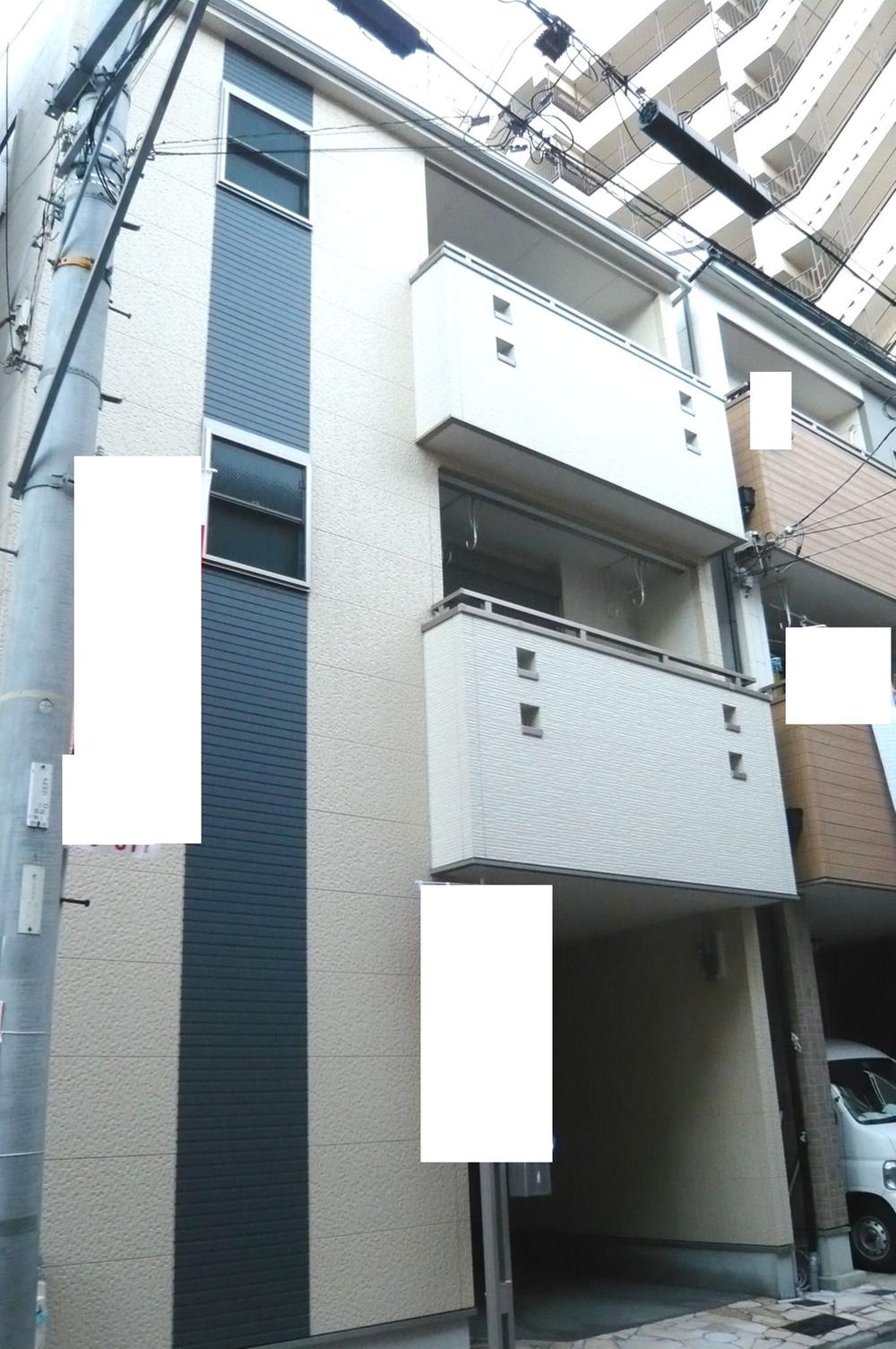 Appearance of refreshing color. Heisei 22 years built Built in shallow Property.
さわやかな色味の外観。平成22年築の築浅物件です。
Kitchenキッチン 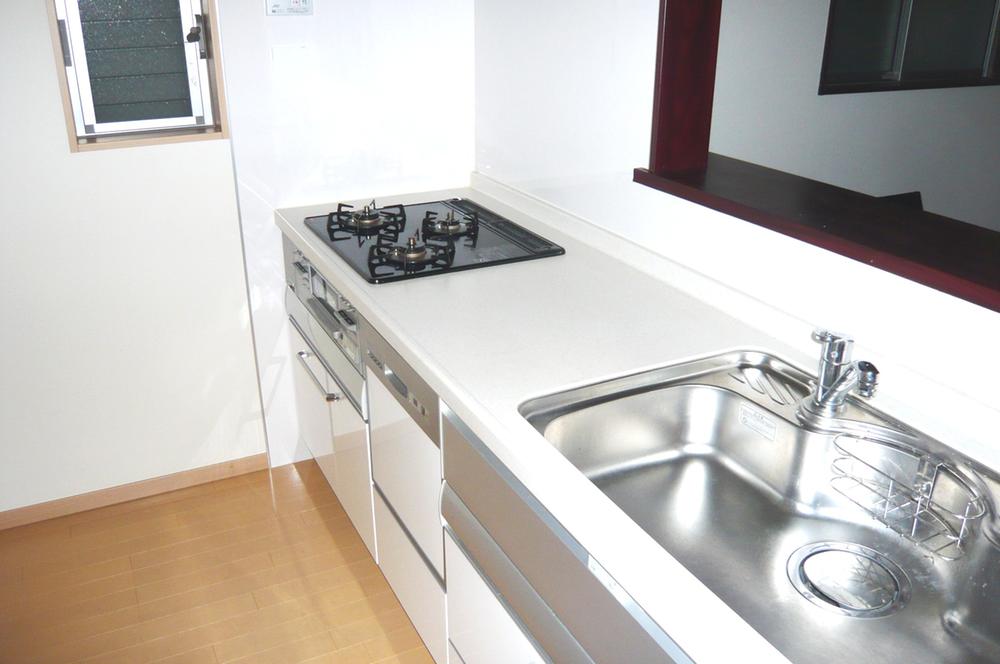 System kitchen with a dishwasher.
食洗機付きのシステムキッチン。
Floor plan間取り図 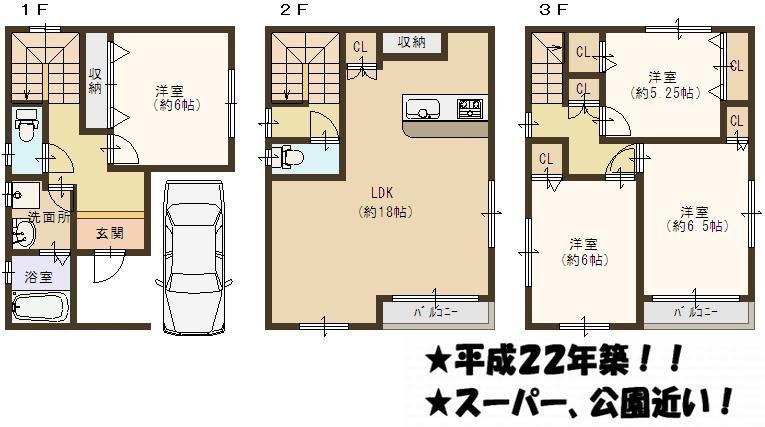 21.9 million yen, 4LDK, Land area 53.19 sq m , Building area 110.44 sq m
2190万円、4LDK、土地面積53.19m2、建物面積110.44m2
Livingリビング 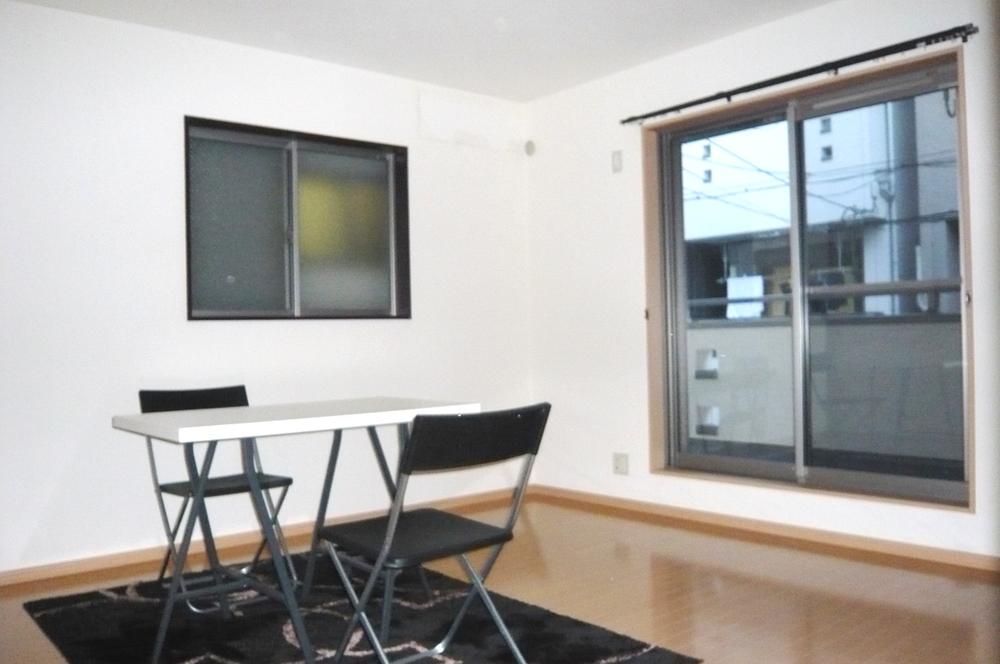 Living spacious is about 18 Pledge.
リビングひろびろ約18帖です。
Bathroom浴室 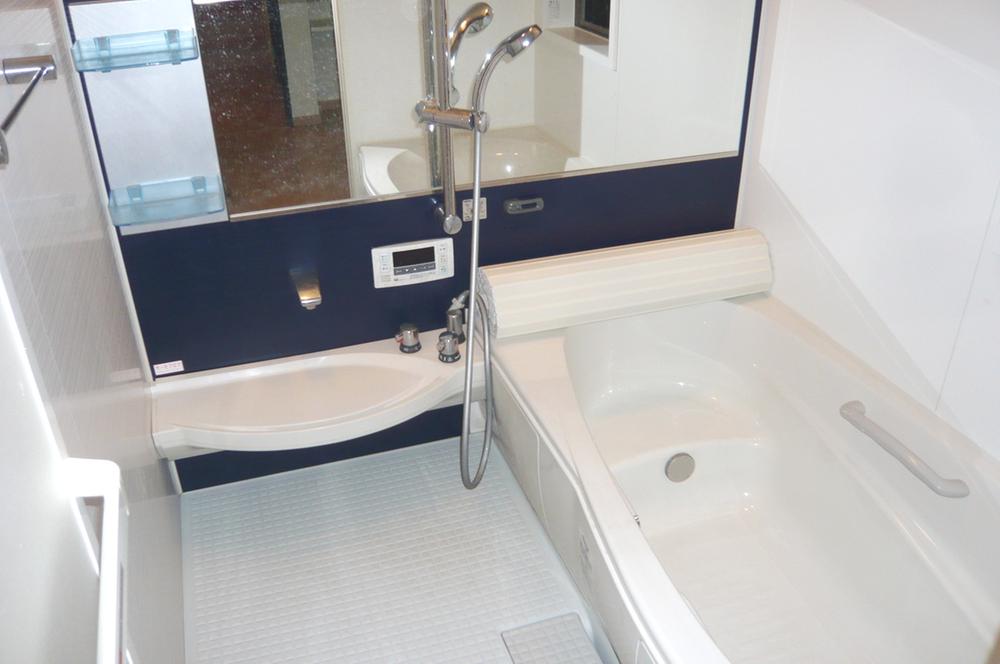 Bathroom is also spacious and comfortable.
浴室も広く快適です。
Non-living roomリビング以外の居室 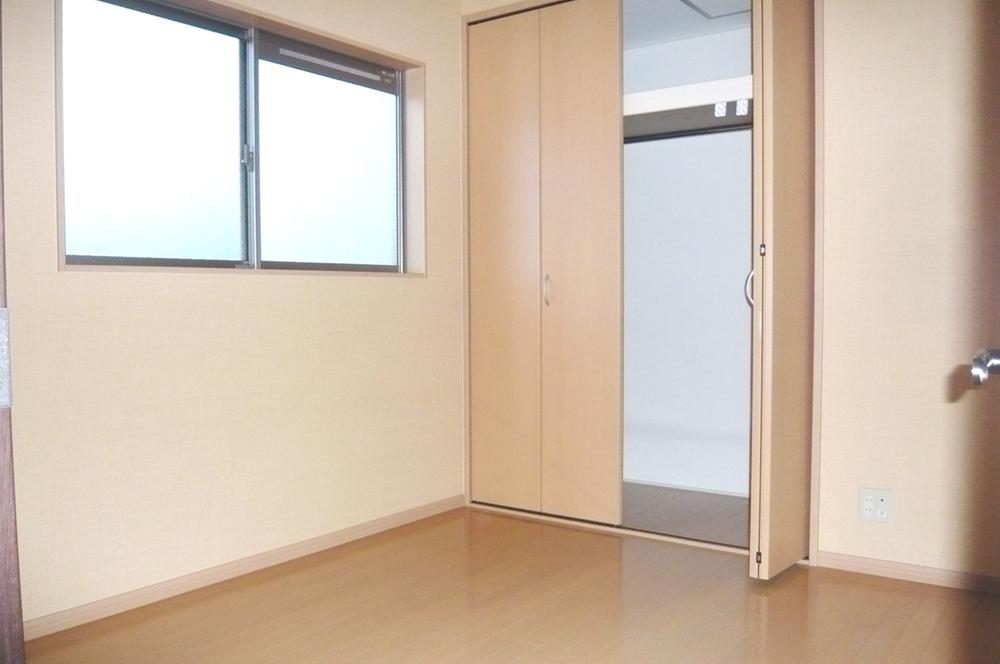 Storage rich have.
収納充実してます。
Wash basin, toilet洗面台・洗面所 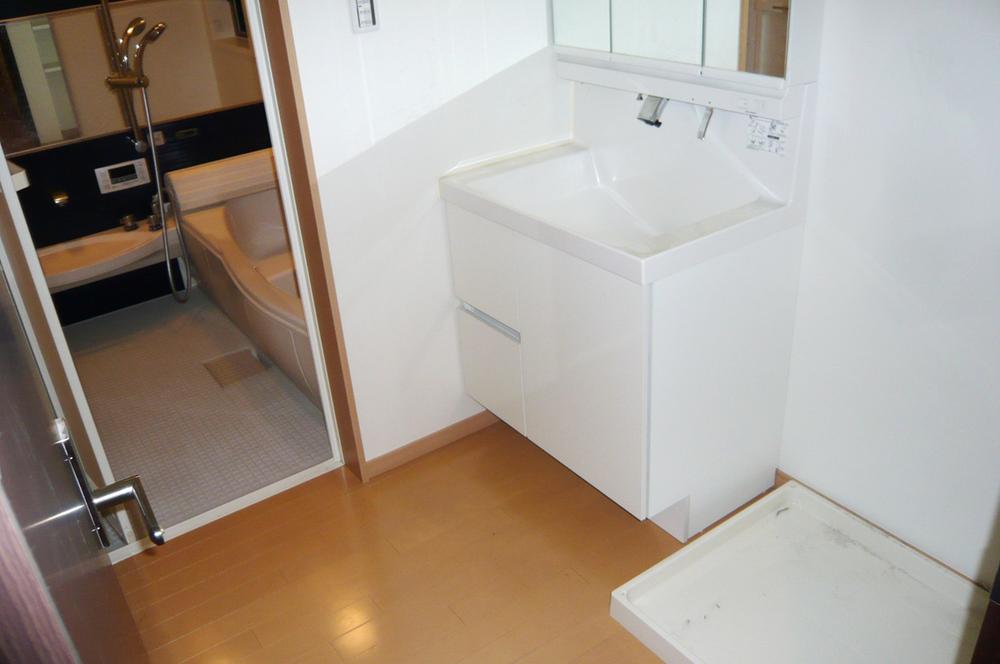 Indoor (September 2012) shooting
室内(2012年9月)撮影
Supermarketスーパー 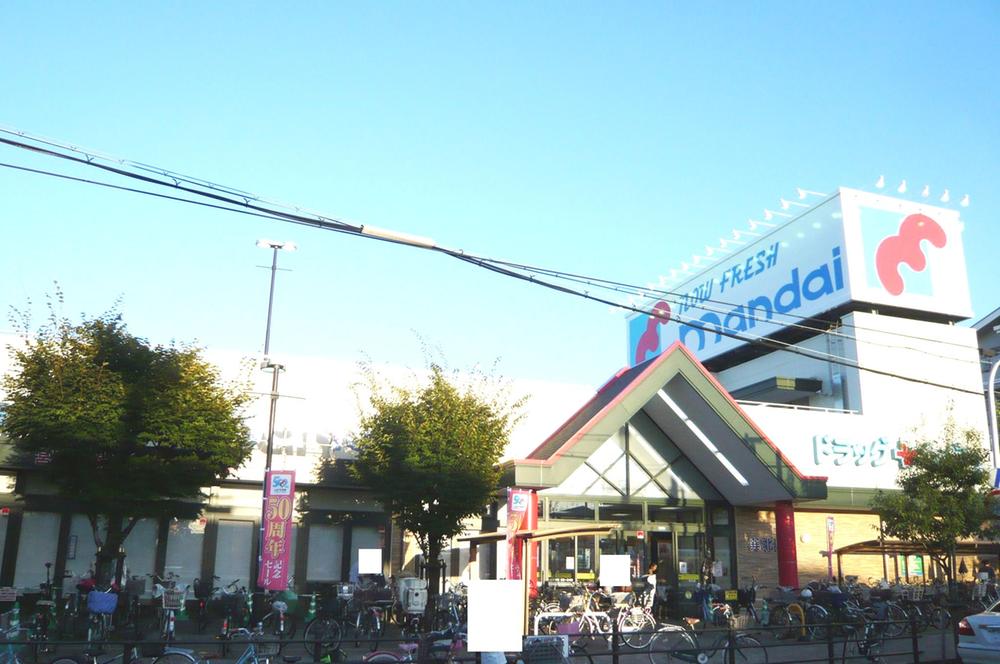 290m until Bandai Tatsumikita shop
万代巽北店まで290m
Non-living roomリビング以外の居室 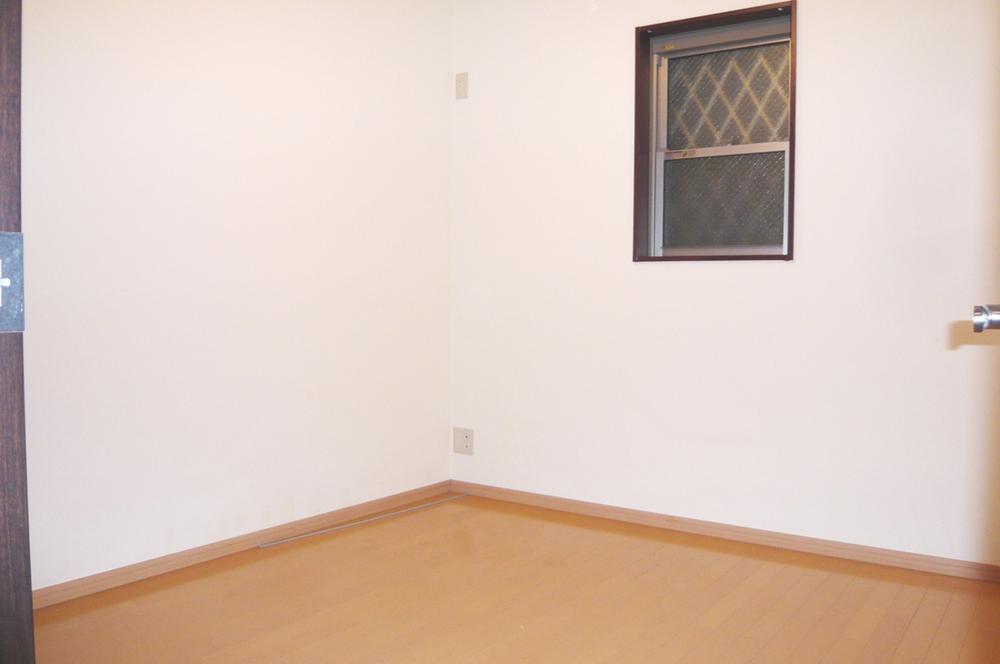 Indoor (September 2012) shooting
室内(2012年9月)撮影
Park公園 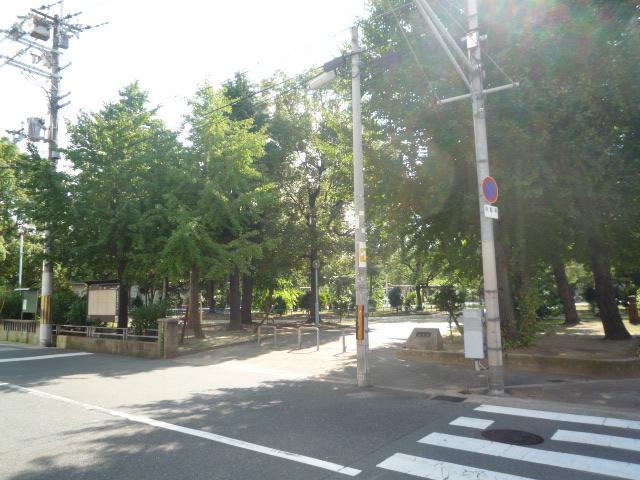 535m to Tatsumi Park
巽公園まで535m
Location
|











