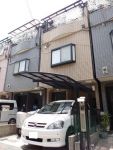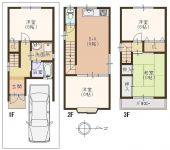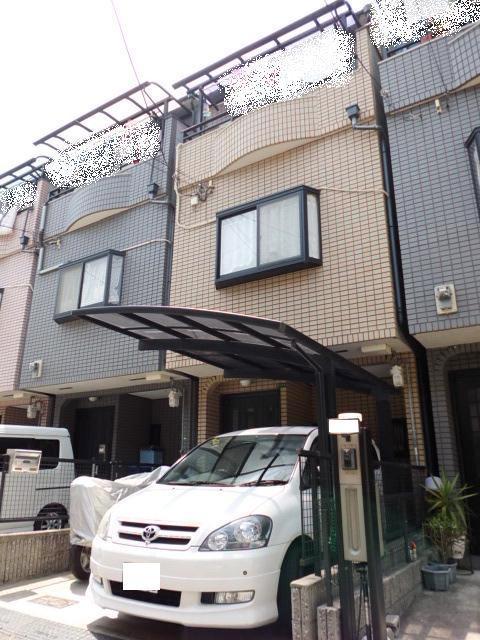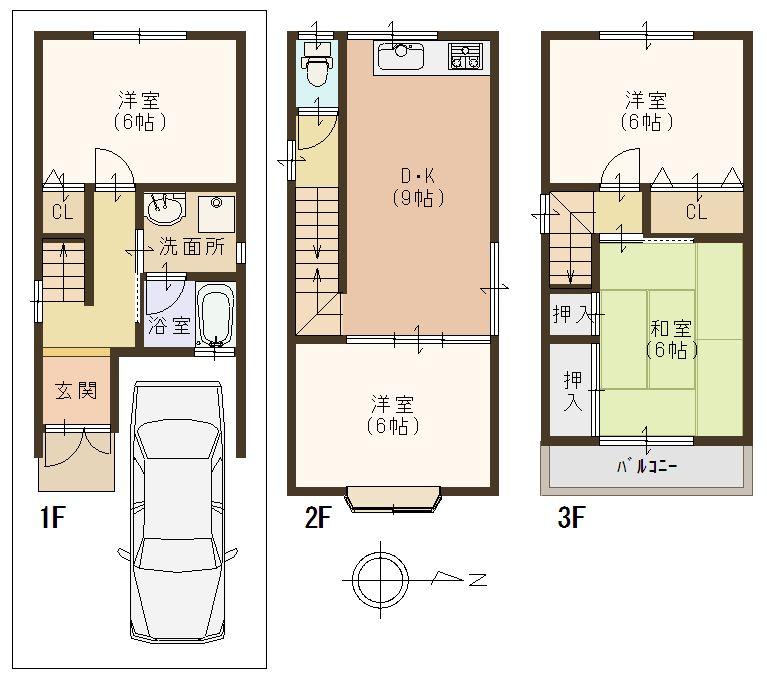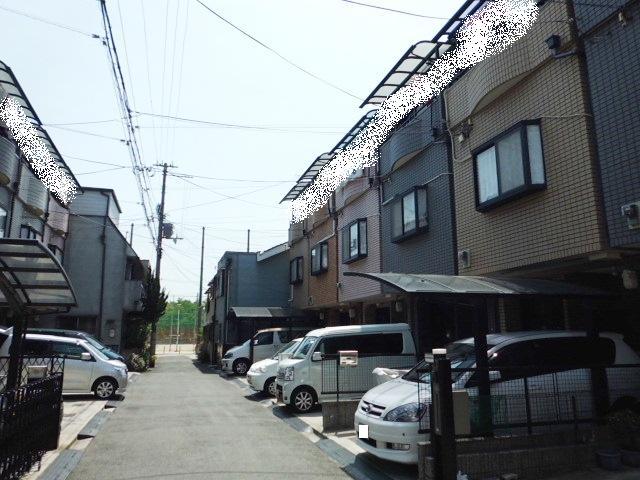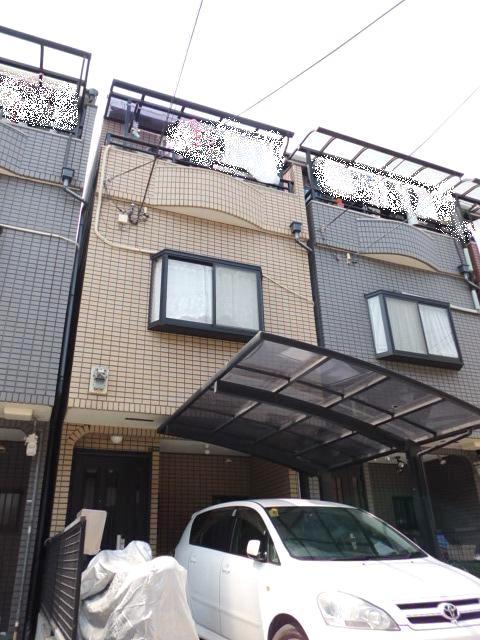|
|
Osaka-shi, Osaka Ikuno-ku,
大阪府大阪市生野区
|
|
JR Osaka Loop Line "Momodani" walk 17 minutes
JR大阪環状線「桃谷」歩17分
|
|
● green living environment in the immediate vicinity Ikunohigashi park! ! ● JR Momodani Station within walking distance! ! Super is also close!
●生野東公園すぐ近くで緑豊かな住環境!!●JR桃谷駅徒歩圏内!!スーパーも近いです!
|
|
Super close, Yang per good, Flat to the station, TV monitor interphone, Leafy residential area, Three-story or more, City gas, Maintained sidewalk
スーパーが近い、陽当り良好、駅まで平坦、TVモニタ付インターホン、緑豊かな住宅地、3階建以上、都市ガス、整備された歩道
|
Features pickup 特徴ピックアップ | | Super close / Yang per good / Flat to the station / TV monitor interphone / Leafy residential area / Three-story or more / City gas / Maintained sidewalk スーパーが近い /陽当り良好 /駅まで平坦 /TVモニタ付インターホン /緑豊かな住宅地 /3階建以上 /都市ガス /整備された歩道 |
Price 価格 | | 15.8 million yen 1580万円 |
Floor plan 間取り | | 4DK 4DK |
Units sold 販売戸数 | | 1 units 1戸 |
Total units 総戸数 | | 1 units 1戸 |
Land area 土地面積 | | 46.15 sq m (registration) 46.15m2(登記) |
Building area 建物面積 | | 79.87 sq m (registration) 79.87m2(登記) |
Driveway burden-road 私道負担・道路 | | Nothing, East 4m width 無、東4m幅 |
Completion date 完成時期(築年月) | | December 1998 1998年12月 |
Address 住所 | | Osaka-shi, Osaka Ikuno-ku, Ikunohigashi 3 大阪府大阪市生野区生野東3 |
Traffic 交通 | | JR Osaka Loop Line "Momodani" walk 17 minutes
JR Osaka Loop Line "Teradacho" walk 18 minutes
JR Kansai Main Line "eastern market before" walk 22 minutes JR大阪環状線「桃谷」歩17分
JR大阪環状線「寺田町」歩18分
JR関西本線「東部市場前」歩22分
|
Related links 関連リンク | | [Related Sites of this company] 【この会社の関連サイト】 |
Person in charge 担当者より | | Rep Hirayama Katsura City Age: Shi listen firmly you a 30's ideals and commitment customers, Easy to understand description, On the basis of an in-depth plan, etc., The satisfaction of the families we have the help of looking house in top priority. 担当者平山 桂市年齢:30代お客様の理想やこだわりをしっかりとお聴きし、分かり易い説明、綿密なプラン等をもとに、ご家族の満足度を最優先に住まい探しのお手伝いをしております。 |
Contact お問い合せ先 | | TEL: 0800-603-2312 [Toll free] mobile phone ・ Also available from PHS
Caller ID is not notified
Please contact the "saw SUUMO (Sumo)"
If it does not lead, If the real estate company TEL:0800-603-2312【通話料無料】携帯電話・PHSからもご利用いただけます
発信者番号は通知されません
「SUUMO(スーモ)を見た」と問い合わせください
つながらない方、不動産会社の方は
|
Building coverage, floor area ratio 建ぺい率・容積率 | | 80% ・ 300% 80%・300% |
Time residents 入居時期 | | Consultation 相談 |
Land of the right form 土地の権利形態 | | Ownership 所有権 |
Structure and method of construction 構造・工法 | | Wooden three-story 木造3階建 |
Use district 用途地域 | | One dwelling 1種住居 |
Other limitations その他制限事項 | | Quasi-fire zones 準防火地域 |
Overview and notices その他概要・特記事項 | | Contact: Hirayama Katsura City, Facilities: Public Water Supply, This sewage, City gas, Parking: Garage 担当者:平山 桂市、設備:公営水道、本下水、都市ガス、駐車場:車庫 |
Company profile 会社概要 | | <Mediation> Minister of Land, Infrastructure and Transport (2) No. 007017 (Ltd.) House Freedom Higashi shop Yubinbango577-0841 Osaka Higashi Ashidai 3-11-10 <仲介>国土交通大臣(2)第007017号(株)ハウスフリーダム東大阪店〒577-0841 大阪府東大阪市足代3-11-10 |
