Used Homes » Kansai » Osaka prefecture » Ikuno-ku
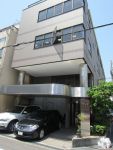 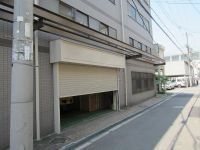
| | Osaka-shi, Osaka Ikuno-ku, 大阪府大阪市生野区 |
| Subway Sennichimae Line "alley" walk 5 minutes 地下鉄千日前線「小路」歩5分 |
| Office ・ Warehouse ・ factory ・ There is also a house. Car is also equipped with multiple units PARKING elevator 事務所・倉庫・工場・住まいも有り。車も複数台駐車可エレベータ付きです |
| Large household and factories; It is recommended for those looking for a warehouse with residence. I'm glad with what to say elevator. 大所帯や工場;倉庫付き住居をお探しの方にオススメです。何と言ってもエレベータ付きがうれしいですよね。 |
Features pickup 特徴ピックアップ | | Parking three or more possible / Shutter - garage / Three-story or more 駐車3台以上可 /シャッタ-車庫 /3階建以上 | Event information イベント情報 | | (Please make a reservation beforehand) (事前に必ず予約してください) | Price 価格 | | 123 million yen 1億2300万円 | Floor plan 間取り | | 6LDDKK + S (storeroom) 6LDDKK+S(納戸) | Units sold 販売戸数 | | 1 units 1戸 | Land area 土地面積 | | 330 sq m (registration) 330m2(登記) | Building area 建物面積 | | 1015.45 sq m (registration), Warehouse mortgage (warehouse section 17.28 sq m) 1015.45m2(登記)、倉庫付住宅(倉庫部分17.28m2) | Driveway burden-road 私道負担・道路 | | 95.84 sq m , North 4.4m width, East 5.4m width 95.84m2、北4.4m幅、東5.4m幅 | Completion date 完成時期(築年月) | | February 1994 1994年2月 | Address 住所 | | Osaka-shi, Osaka Ikuno-ku, Shojihigashi 4-8-9 大阪府大阪市生野区小路東4-8-9 | Traffic 交通 | | Subway Sennichimae Line "alley" walk 5 minutes
Subway Sennichimae Line "Kita Tatsumi" walk 10 minutes
Kintetsu Nara Line "Fuse" walk 15 minutes 地下鉄千日前線「小路」歩5分
地下鉄千日前線「北巽」歩10分
近鉄奈良線「布施」歩15分
| Contact お問い合せ先 | | Century 21 (with) Nice Home TEL: 0800-603-8033 [Toll free] mobile phone ・ Also available from PHS
Caller ID is not notified
Please contact the "saw SUUMO (Sumo)"
If it does not lead, If the real estate company センチュリー21(有)ニースホームTEL:0800-603-8033【通話料無料】携帯電話・PHSからもご利用いただけます
発信者番号は通知されません
「SUUMO(スーモ)を見た」と問い合わせください
つながらない方、不動産会社の方は
| Building coverage, floor area ratio 建ぺい率・容積率 | | 80% ・ 200% 80%・200% | Time residents 入居時期 | | Consultation 相談 | Land of the right form 土地の権利形態 | | Ownership 所有権 | Structure and method of construction 構造・工法 | | Steel 6-story part of light-gauge steel 鉄骨6階建一部軽量鉄骨 | Use district 用途地域 | | Semi-industrial 準工業 | Overview and notices その他概要・特記事項 | | Facilities: Public Water Supply, This sewage, City gas, Parking: car space 設備:公営水道、本下水、都市ガス、駐車場:カースペース | Company profile 会社概要 | | <Mediation> governor of Osaka (2) the first 048,579 No. Century 21 (with) Nice Home Yubinbango577-0801 Osaka Higashi Kosaka 2-11-16 <仲介>大阪府知事(2)第048579号センチュリー21(有)ニースホーム〒577-0801 大阪府東大阪市小阪2-11-16 |
Local appearance photo現地外観写真 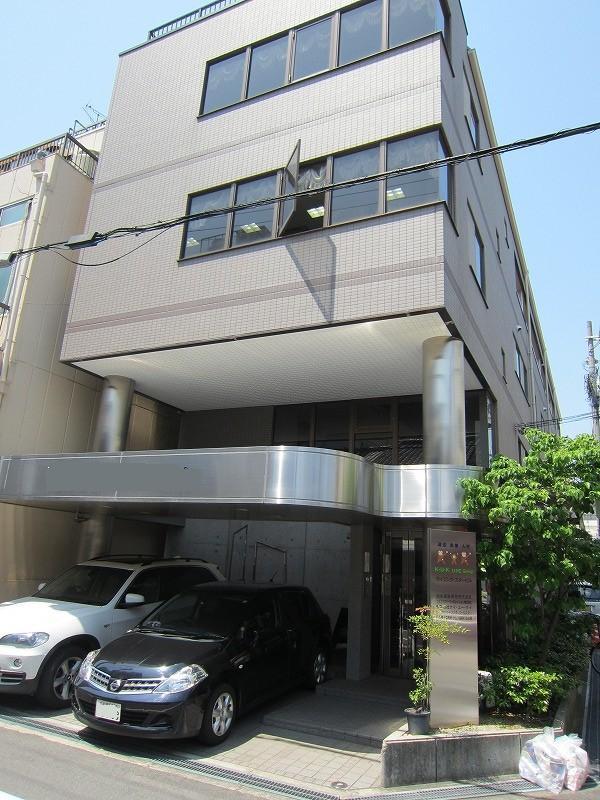 Local shooting
現地撮影
Local photos, including front road前面道路含む現地写真 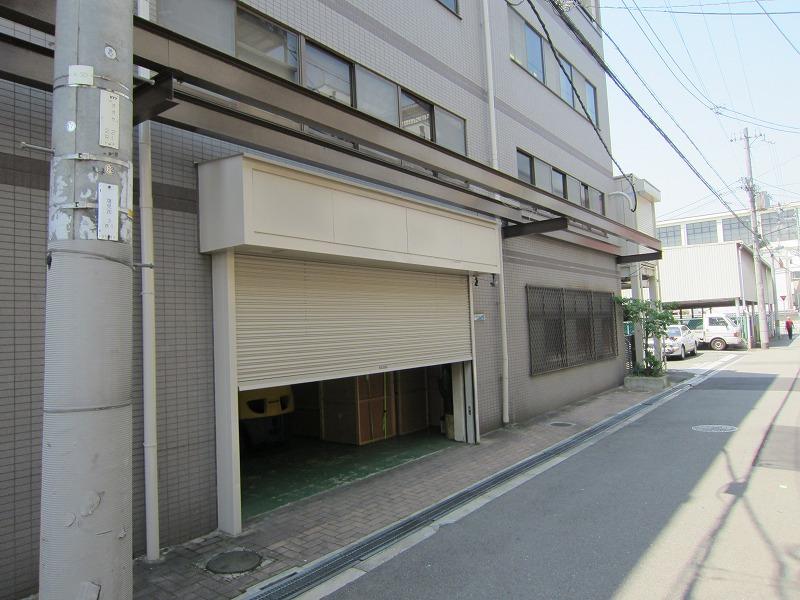 Local shooting
現地撮影
Local appearance photo現地外観写真 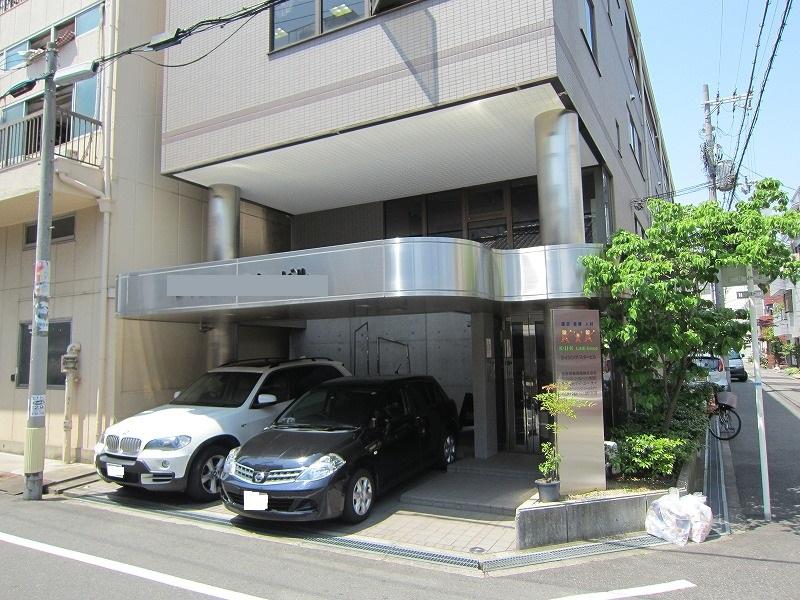 Local shooting
現地撮影
Floor plan間取り図 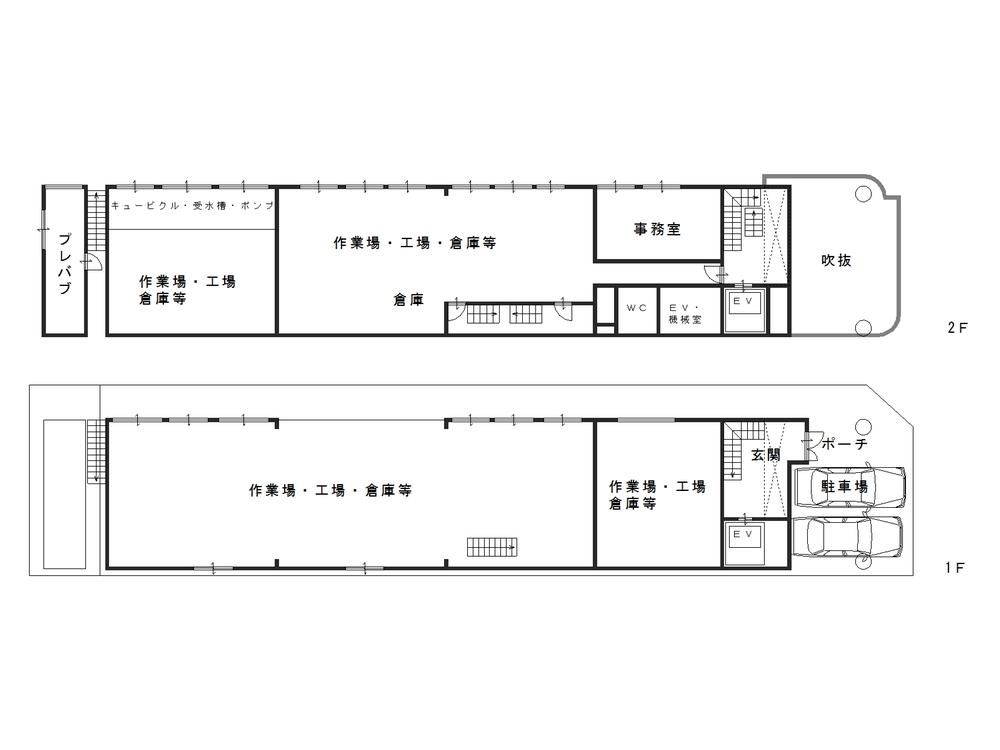 123 million yen, 6LDDKK + S (storeroom), Land area 330 sq m , Building area 1,015.45 sq m 1 floor ・ Second floor plan view of the
1億2300万円、6LDDKK+S(納戸)、土地面積330m2、建物面積1,015.45m2 1階・2階の平面図
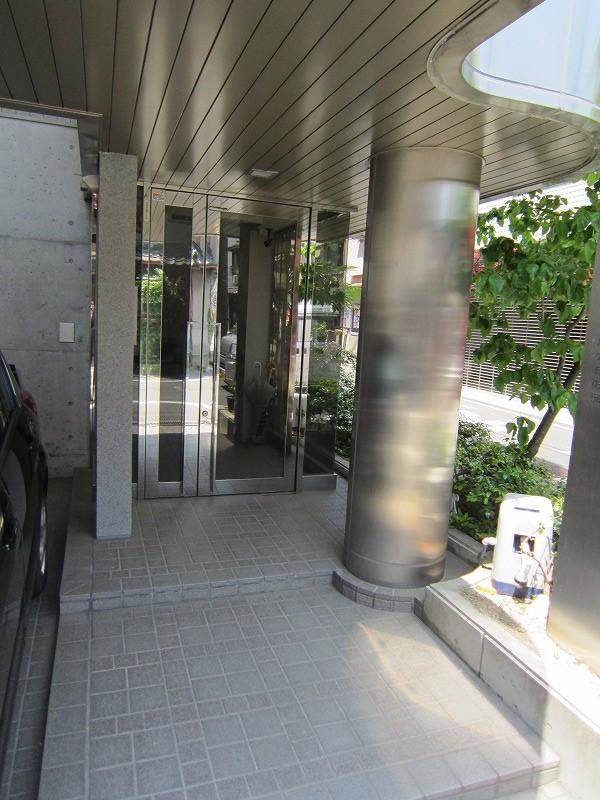 Same specifications photos (appearance)
同仕様写真(外観)
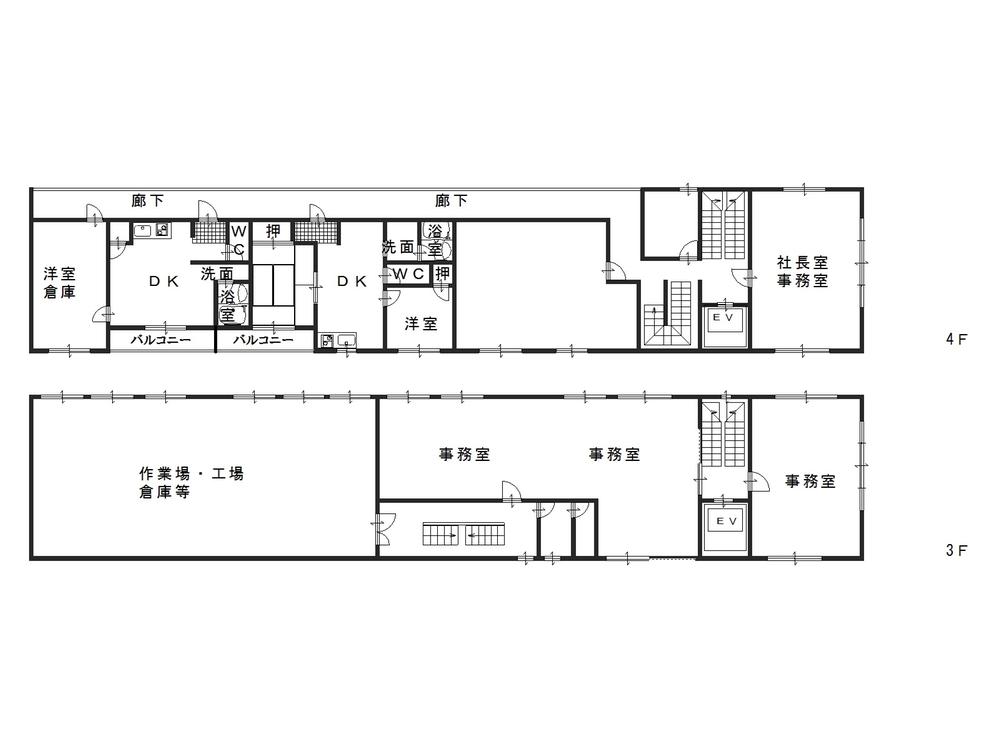 123 million yen, 6LDDKK + S (storeroom), Land area 330 sq m , Building area 1,015.45 sq m 3 floor ・ 4 floor plan view of the
1億2300万円、6LDDKK+S(納戸)、土地面積330m2、建物面積1,015.45m2 3階・4階の平面図
Local appearance photo現地外観写真 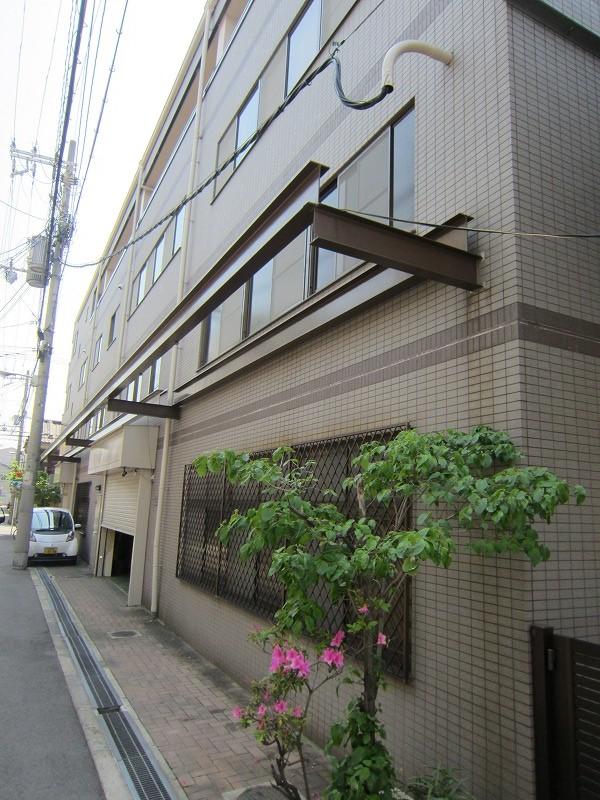 Local shooting
現地撮影
Floor plan間取り図 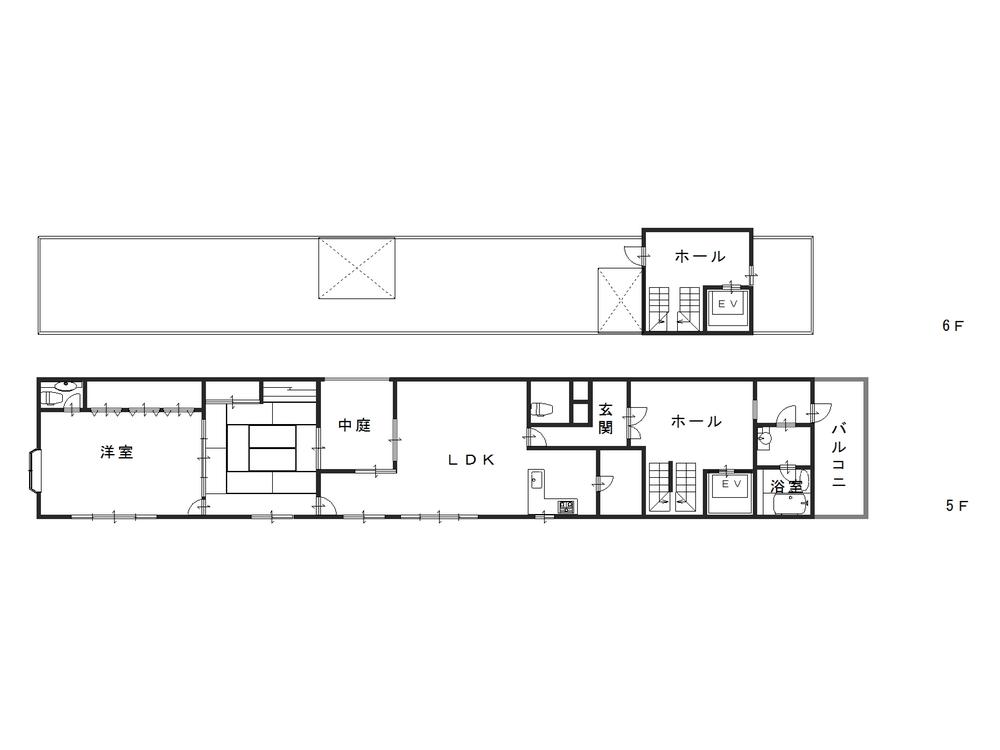 123 million yen, 6LDDKK + S (storeroom), Land area 330 sq m , Building area 1,015.45 sq m 5 floor ・ 6 floor plan view of the
1億2300万円、6LDDKK+S(納戸)、土地面積330m2、建物面積1,015.45m2 5階・6階の平面図
Local appearance photo現地外観写真 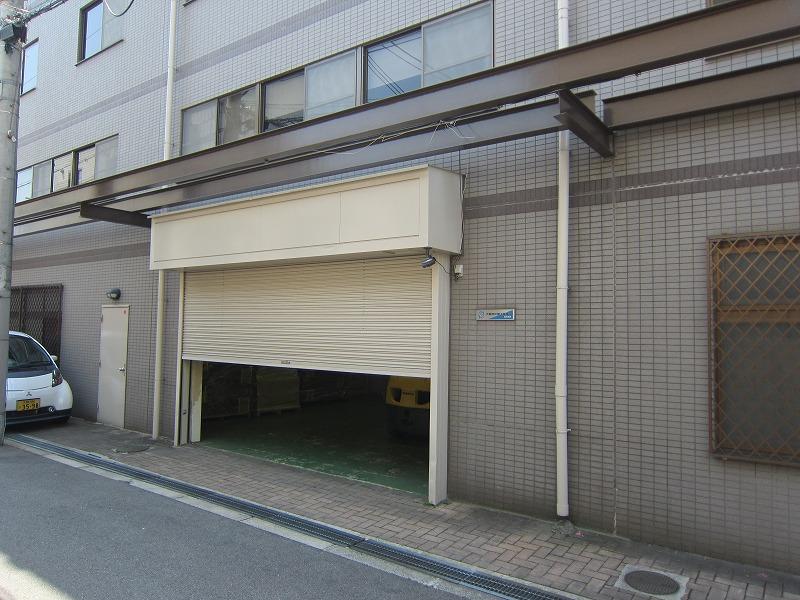 Local shooting
現地撮影
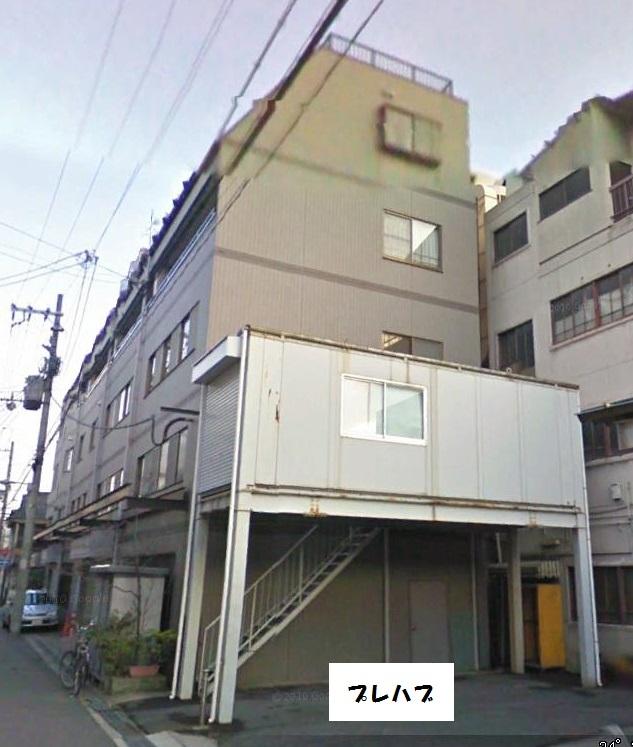 local
現地
Location
|











