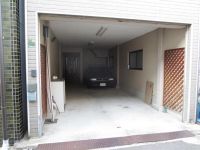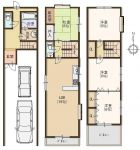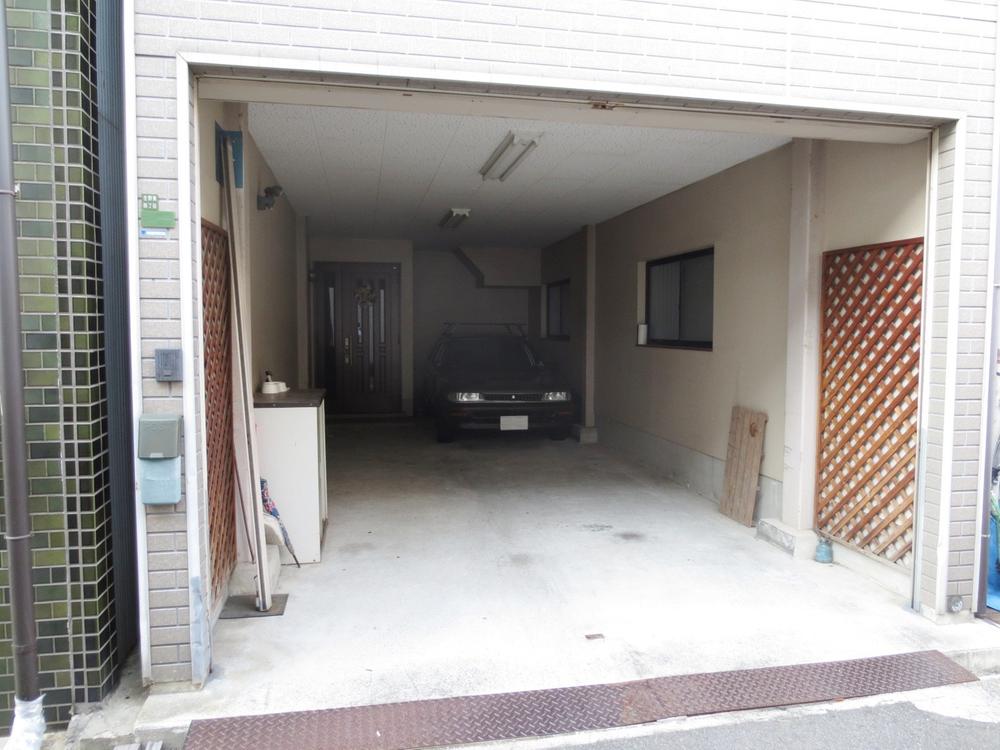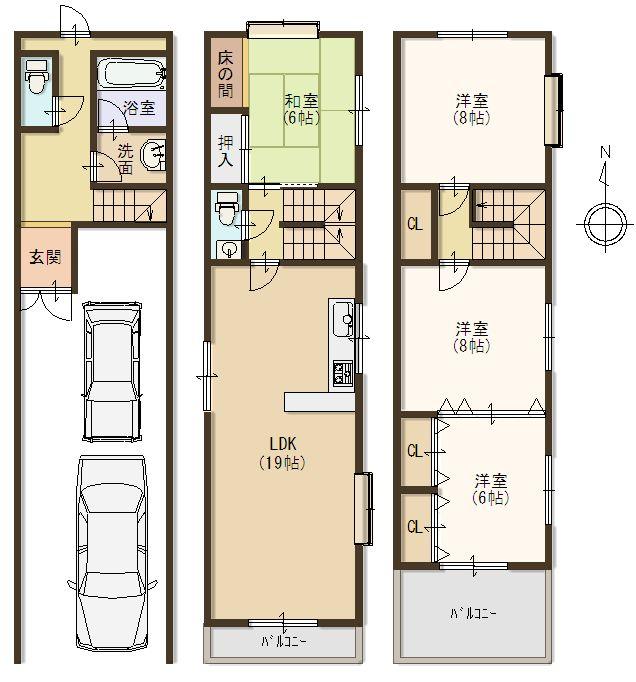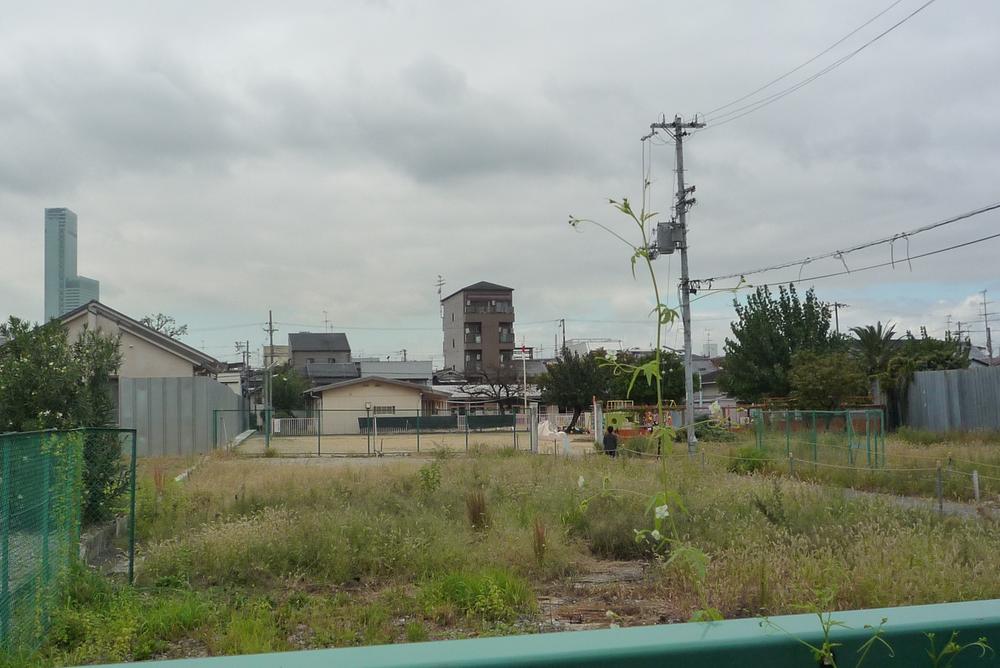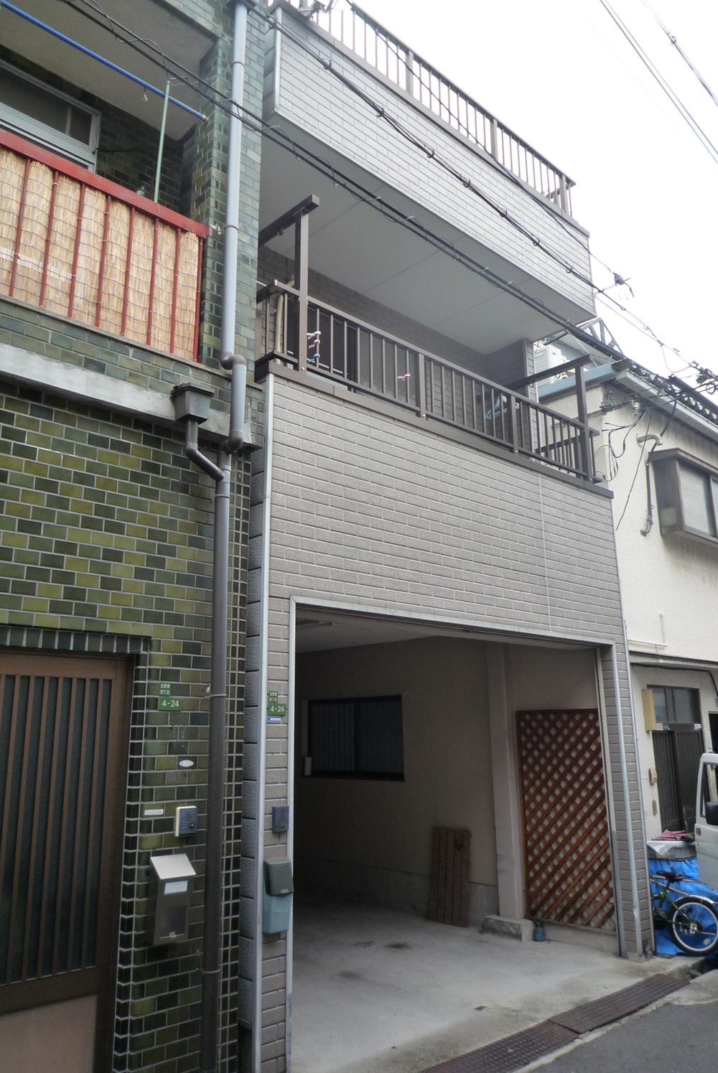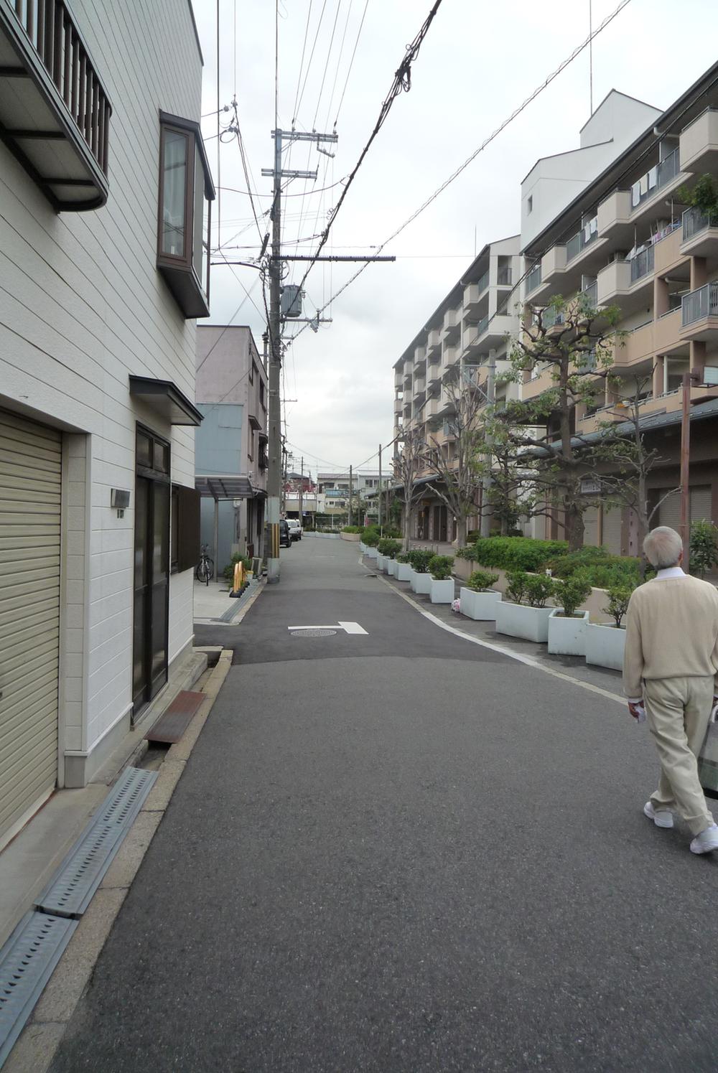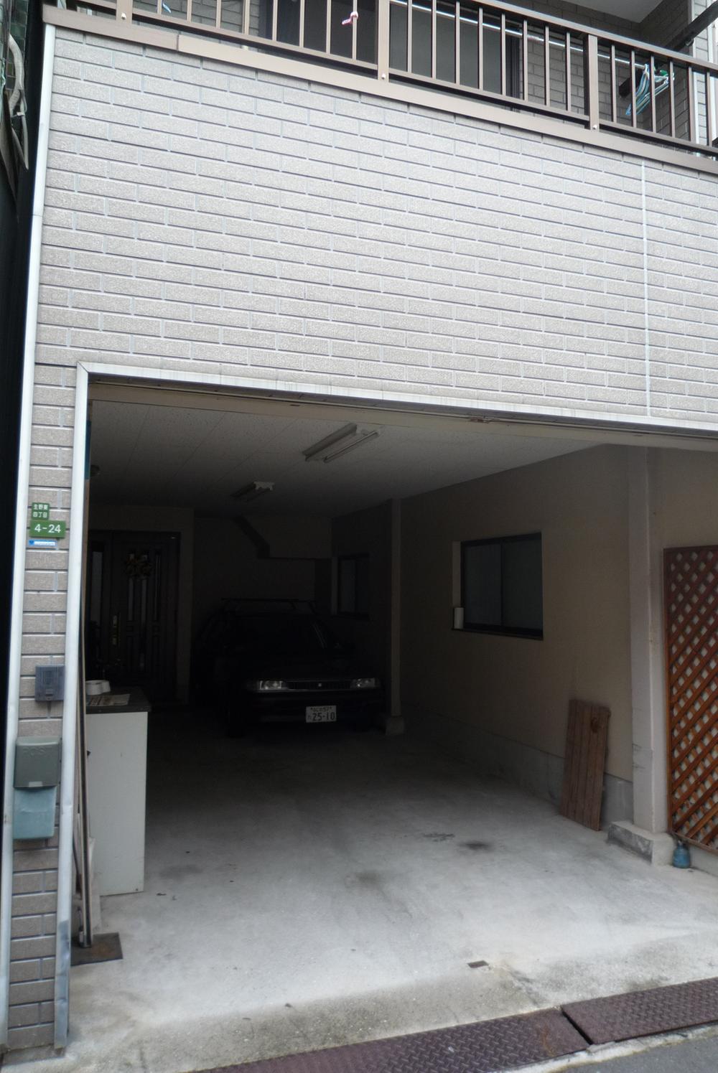|
|
Osaka-shi, Osaka Ikuno-ku,
大阪府大阪市生野区
|
|
JR Osaka Loop Line "Teradacho" walk 13 minutes
JR大阪環状線「寺田町」歩13分
|
|
● large capacity with loft! About 8 pledge! ! ● facing south per day good! ! ● it is also safe school of elementary school near the child! !
●大容量ロフト付き!約8帖!!●南向きにつき日当り良好!!●小学校近くお子様の通学も安心です!!
|
|
LDK18 tatami mats or more, Super close, Facing south, Yang per good, Siemens south road, Shaping land, Toilet 2 places, South balcony, Three-story or more, City gas
LDK18畳以上、スーパーが近い、南向き、陽当り良好、南側道路面す、整形地、トイレ2ヶ所、南面バルコニー、3階建以上、都市ガス
|
Features pickup 特徴ピックアップ | | LDK18 tatami mats or more / Super close / Facing south / Yang per good / Siemens south road / Shaping land / Toilet 2 places / South balcony / Three-story or more / City gas LDK18畳以上 /スーパーが近い /南向き /陽当り良好 /南側道路面す /整形地 /トイレ2ヶ所 /南面バルコニー /3階建以上 /都市ガス |
Price 価格 | | 16.8 million yen 1680万円 |
Floor plan 間取り | | 4LDK 4LDK |
Units sold 販売戸数 | | 1 units 1戸 |
Total units 総戸数 | | 1 units 1戸 |
Land area 土地面積 | | 65.41 sq m (registration) 65.41m2(登記) |
Building area 建物面積 | | 148.39 sq m (registration) 148.39m2(登記) |
Driveway burden-road 私道負担・道路 | | 9 sq m , South 4m width (contact the road width 4.5m) 9m2、南4m幅(接道幅4.5m) |
Completion date 完成時期(築年月) | | August 1995 1995年8月 |
Address 住所 | | Osaka-shi, Osaka Ikuno-ku, Ikunohigashi 4 大阪府大阪市生野区生野東4 |
Traffic 交通 | | JR Osaka Loop Line "Teradacho" walk 13 minutes
JR Kansai Main Line "eastern market before" walk 14 minutes
Kintetsu Minami-Osaka Line "river Horiguchi" walk 18 minutes JR大阪環状線「寺田町」歩13分
JR関西本線「東部市場前」歩14分
近鉄南大阪線「河堀口」歩18分
|
Related links 関連リンク | | [Related Sites of this company] 【この会社の関連サイト】 |
Person in charge 担当者より | | Person in charge of real-estate and building Tarumi AkiraHiroshi Age: 40s Based on the customer's wish, Utmost help your house hunting in on that thought the future of lifestyle. 担当者宅建樽見 昭寛年齢:40代お客様のご希望をふまえて、今後のライフスタイルも考えた上でのお家探しを精一杯お手伝いします。 |
Contact お問い合せ先 | | TEL: 0800-603-2312 [Toll free] mobile phone ・ Also available from PHS
Caller ID is not notified
Please contact the "saw SUUMO (Sumo)"
If it does not lead, If the real estate company TEL:0800-603-2312【通話料無料】携帯電話・PHSからもご利用いただけます
発信者番号は通知されません
「SUUMO(スーモ)を見た」と問い合わせください
つながらない方、不動産会社の方は
|
Building coverage, floor area ratio 建ぺい率・容積率 | | 80% ・ 300% 80%・300% |
Time residents 入居時期 | | Consultation 相談 |
Land of the right form 土地の権利形態 | | Ownership 所有権 |
Structure and method of construction 構造・工法 | | Wooden three-story steel frame part 木造3階建一部鉄骨 |
Use district 用途地域 | | One dwelling 1種住居 |
Other limitations その他制限事項 | | Quasi-fire zones 準防火地域 |
Overview and notices その他概要・特記事項 | | Contact: Tarumi AkiraHiroshi, Facilities: Public Water Supply, This sewage, City gas, Parking: Garage 担当者:樽見 昭寛、設備:公営水道、本下水、都市ガス、駐車場:車庫 |
Company profile 会社概要 | | <Mediation> Minister of Land, Infrastructure and Transport (2) No. 007017 (Ltd.) House Freedom Higashi shop Yubinbango577-0841 Osaka Higashi Ashidai 3-11-10 <仲介>国土交通大臣(2)第007017号(株)ハウスフリーダム東大阪店〒577-0841 大阪府東大阪市足代3-11-10 |
