Used Homes » Kansai » Osaka prefecture » Ikuno-ku
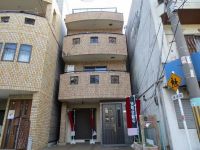 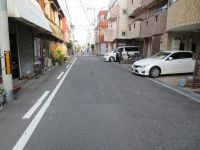
| | Osaka-shi, Osaka Ikuno-ku, 大阪府大阪市生野区 |
| Subway Sennichimae Line "Minami Tatsumi" walk 5 minutes 地下鉄千日前線「南巽」歩5分 |
| 2003 built property 2011 renovated! ! There is also a 5LDK is LDK about 17 Pledge parking 2 units can be rooftop 平成15年築物件 平成23年改装済!! 5LDKですLDK約17帖 駐車2台可能です 屋上もあります |
| For property details and mortgage etc., What ... Please contact us if you have any questions or concerns regarding your purchase of the house! We look forward to seeing you everyone! ◆ Other Thank listing many that do not net me! ◆ ■ Call wait until the Corporation Gurozu real estate sales 0120-939-621! ! ■ ◆ 物件の詳細や住宅ローンについて等、 お家のご購入に関してご質問やご不明な点がございましたら何なりとご相談 下さい!皆様のご来場を心よりお待ちしております! ◆その他ネット掲載してない物件多数ございます! ◆■株式会社グローズ不動産販売0120-939-621までお電話お待ちしてます!!■◆ |
Features pickup 特徴ピックアップ | | Parking two Allowed / Immediate Available / Super close / System kitchen / Yang per good / Flat to the station / LDK15 tatami mats or more / Japanese-style room / Toilet 2 places / Warm water washing toilet seat / The window in the bathroom / Ventilation good / IH cooking heater / Dish washing dryer / Three-story or more / City gas / Flat terrain / rooftop 駐車2台可 /即入居可 /スーパーが近い /システムキッチン /陽当り良好 /駅まで平坦 /LDK15畳以上 /和室 /トイレ2ヶ所 /温水洗浄便座 /浴室に窓 /通風良好 /IHクッキングヒーター /食器洗乾燥機 /3階建以上 /都市ガス /平坦地 /屋上 | Event information イベント情報 | | Local tours (Please be sure to ask in advance) schedule / December 5 (Thursday) ~ May 5 (Monday) for property details and mortgage etc., What ... Please contact us if you have any questions or concerns regarding your purchase of the house! We look forward to seeing you everyone! ◆ Other Thank listing many that do not net me! ◆ ■ Call wait until the Corporation Gurozu real estate sales 0120-939-621! ! ■ ◆ 現地見学会(事前に必ずお問い合わせください)日程/12月5日(木曜日) ~ 5月5日(月曜日)物件の詳細や住宅ローンについて等、 お家のご購入に関してご質問やご不明な点がございましたら何なりとご相談 下さい!皆様のご来場を心よりお待ちしております! ◆その他ネット掲載してない物件多数ございます! ◆■株式会社グローズ不動産販売0120-939-621までお電話お待ちしてます!!■◆ | Price 価格 | | 27,800,000 yen 2780万円 | Floor plan 間取り | | 5LDK 5LDK | Units sold 販売戸数 | | 1 units 1戸 | Land area 土地面積 | | 67.79 sq m (registration) 67.79m2(登記) | Building area 建物面積 | | 118.82 sq m (registration) 118.82m2(登記) | Driveway burden-road 私道負担・道路 | | Nothing, North 6m width 無、北6m幅 | Completion date 完成時期(築年月) | | February 2003 2003年2月 | Address 住所 | | Osaka-shi, Osaka Ikuno-ku, Tatsumihigashi 2 大阪府大阪市生野区巽東2 | Traffic 交通 | | Subway Sennichimae Line "Minami Tatsumi" walk 5 minutes 地下鉄千日前線「南巽」歩5分
| Related links 関連リンク | | [Related Sites of this company] 【この会社の関連サイト】 | Contact お問い合せ先 | | TEL: 0800-805-5953 [Toll free] mobile phone ・ Also available from PHS
Caller ID is not notified
Please contact the "saw SUUMO (Sumo)"
If it does not lead, If the real estate company TEL:0800-805-5953【通話料無料】携帯電話・PHSからもご利用いただけます
発信者番号は通知されません
「SUUMO(スーモ)を見た」と問い合わせください
つながらない方、不動産会社の方は
| Building coverage, floor area ratio 建ぺい率・容積率 | | 80% ・ 200% 80%・200% | Time residents 入居時期 | | Immediate available 即入居可 | Land of the right form 土地の権利形態 | | Ownership 所有権 | Structure and method of construction 構造・工法 | | Steel frame three-story 鉄骨3階建 | Use district 用途地域 | | One low-rise 1種低層 | Overview and notices その他概要・特記事項 | | Facilities: Public Water Supply, This sewage, City gas, Building confirmation number: -, Parking: car space 設備:公営水道、本下水、都市ガス、建築確認番号:-、駐車場:カースペース | Company profile 会社概要 | | <Mediation> governor of Osaka Prefecture (1) No. 056227 (Ltd.) Gurozu real estate sales Yubinbango530-0045 Osaka-shi, Osaka, Kita-ku, Tenjin Nishi-cho, 5-17 8th floor <仲介>大阪府知事(1)第056227号(株)グローズ不動産販売〒530-0045 大阪府大阪市北区天神西町5-17 8階 |
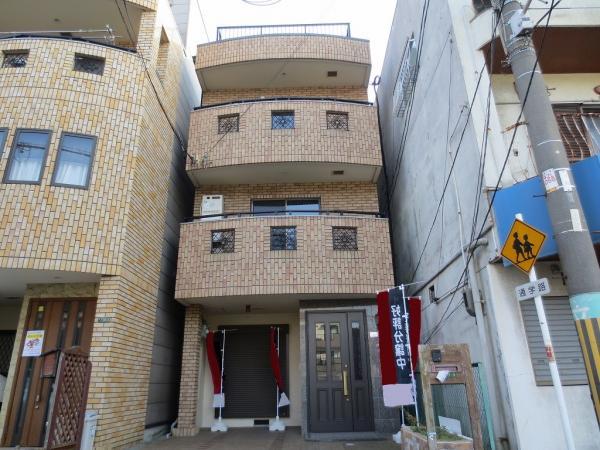 Local appearance photo
現地外観写真
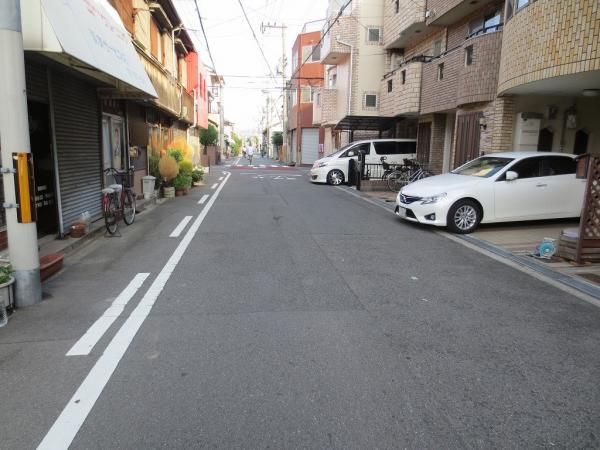 Local photos, including front road
前面道路含む現地写真
Floor plan間取り図 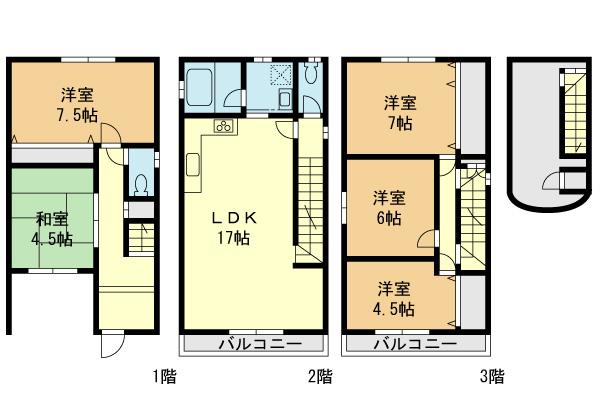 27,800,000 yen, 5LDK, Land area 67.79 sq m , Building area 118.82 sq m
2780万円、5LDK、土地面積67.79m2、建物面積118.82m2
Livingリビング 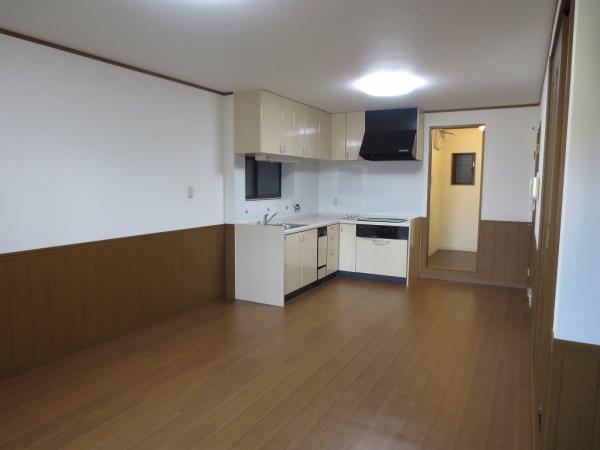 Second floor living 17 Pledge The kitchen is IH, Back the basin space ・ Followed by bus
2階リビング17帖 キッチンはIH、奥は洗面スペース・バスに続きます
Bathroom浴室 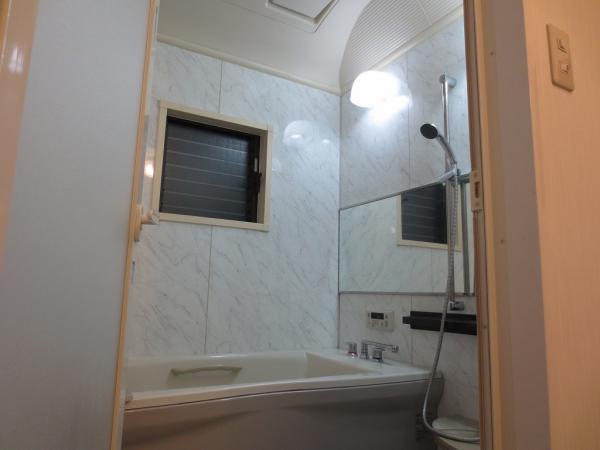 Double-decker bus It is spacious bus in which the white-toned
2階バス 白を基調にしたゆったりバスです
Kitchenキッチン 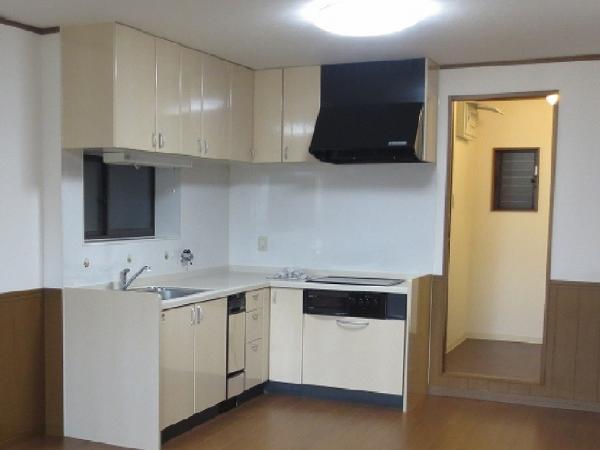 Second floor kitchen Clean organized kitchen in white. It is IH
2階キッチン 白でスッキリまとめられたキッチン。IHです
Non-living roomリビング以外の居室 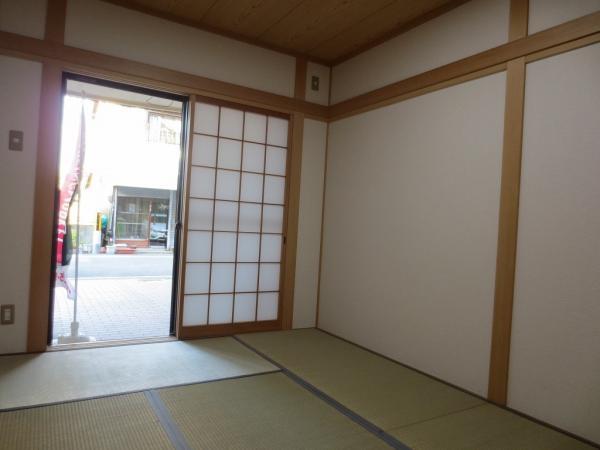 First floor Japanese-style room 4.5 Pledge It followed the car space and opened the window There are plates in face-to-face
1階和室4.5帖 窓を開けるとカースペースに続いています 対面に板の間ありますよ
Entrance玄関 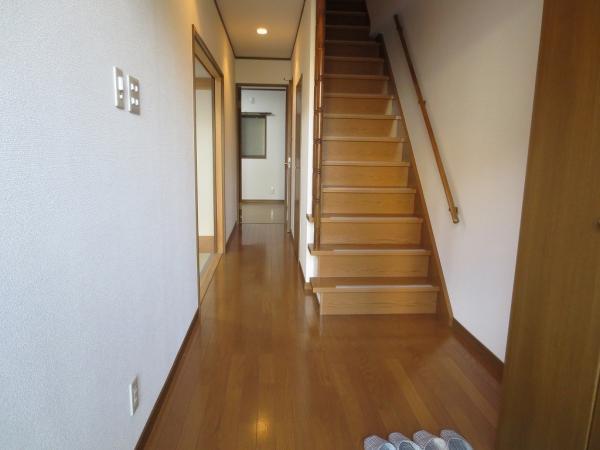 Entrance Japanese-style room on the left, There is a Western-style in the back
玄関 左手に和室、奥に洋室があります
Toiletトイレ 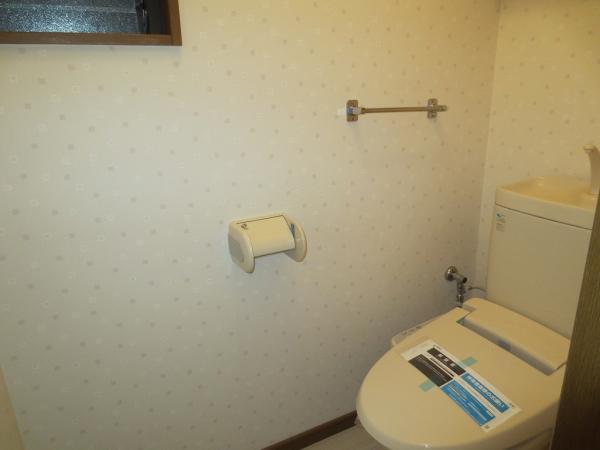 First floor toilet It is located between the Japanese and Western
1階トイレ 和室と洋室の間に位置しています
Primary school小学校 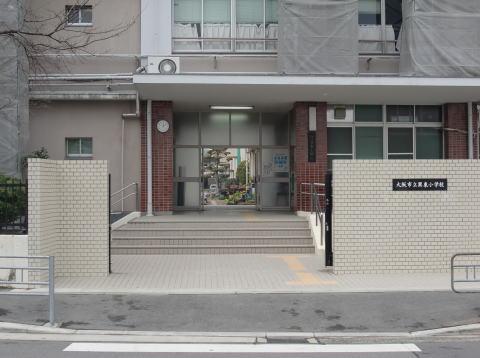 600m to Osaka Municipal Tatsumihigashi Elementary School 600m Osaka Municipal Tatsumihigashi Elementary School 600m
大阪市立巽東小学校 600mまで600m 大阪市立巽東小学校 600m
Other localその他現地 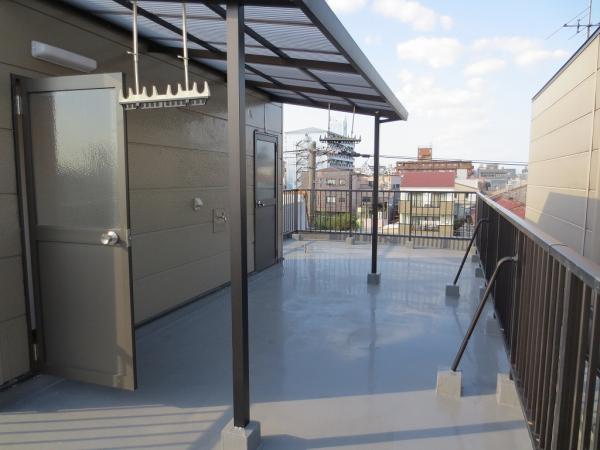 Roof is! ! It Hoseru spacious laundry, It is a BBQ something may be, if there is this much of the breadth
屋上です!! ゆったり洗濯物干せるし、これだけの広さがあればBBQなんかも良いですね
Non-living roomリビング以外の居室 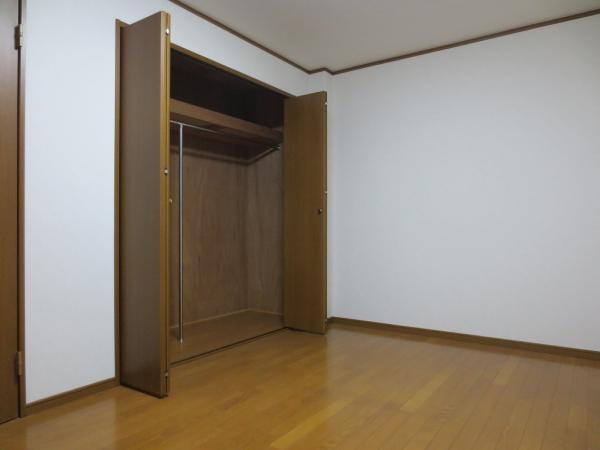 1 Kaiyoshitsu 7.5 Pledge Large closet there face-to-face will be in the window
1階洋室7.5帖 大きめクローゼットあり対面が窓になります
Toiletトイレ 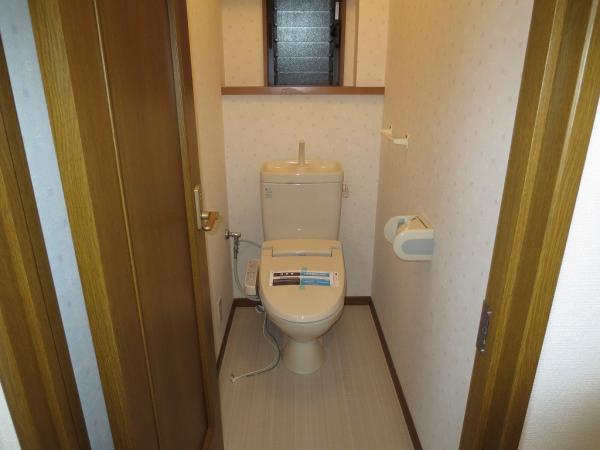 Second floor toilet It is a short up stairs. There is also a window
2階トイレ 階段あがってすぐです。窓もあり
Junior high school中学校 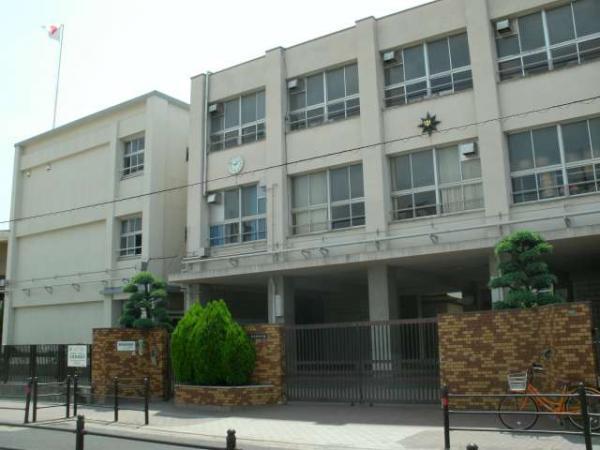 Osaka Municipal new Ikuno junior high school up to 850m 850m Osaka Municipal new Ikuno Junior High School 850m
大阪市立新生野中学校 850mまで850m 大阪市立新生野中学校 850m
Other localその他現地 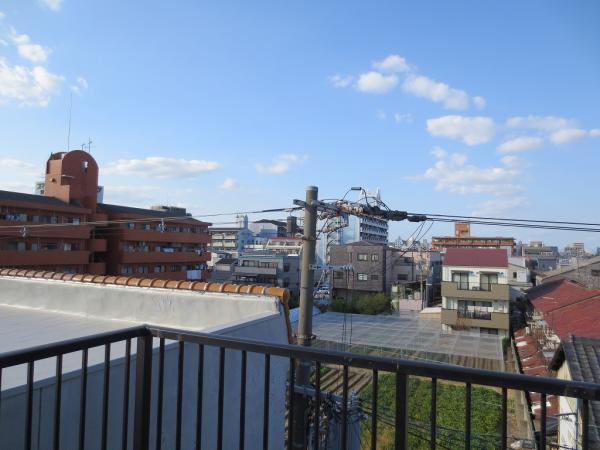 Since few tall buildings around, Overlooks
周囲に高い建物が少ないので、見渡せますよ
Non-living roomリビング以外の居室 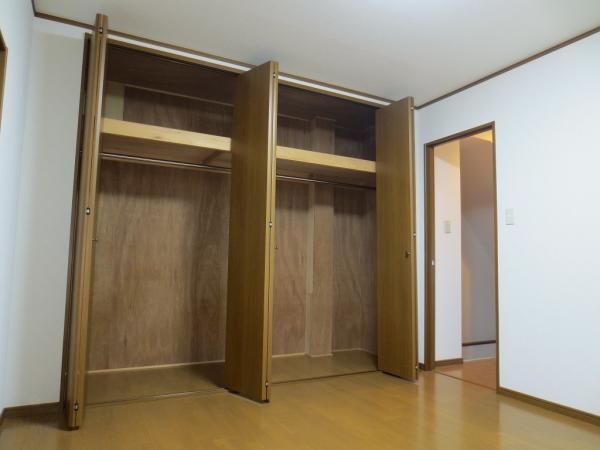 3 Kaiyoshitsu 7 Pledge This room is large closet attractive window is on the left
3階洋室7帖 この部屋は大きいクローゼットが魅力窓は左側です
Other Environmental Photoその他環境写真 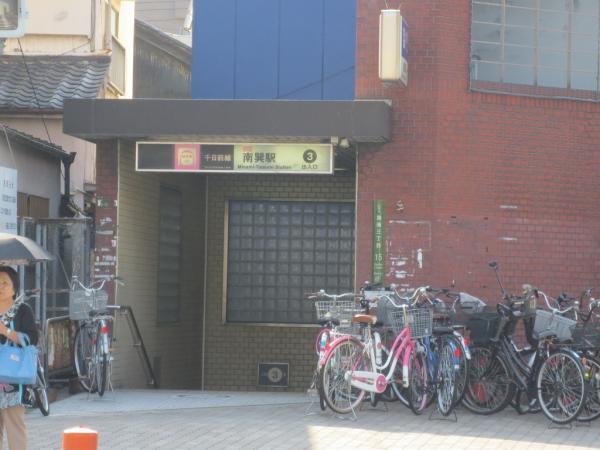 Minami Tatsumi Station (subway Sennichimae Line) Up to 400m 400m Minami Tatsumi Station (subway Sennichimae Line) 400m
南巽駅(地下鉄千日前線) 400mまで400m 南巽駅(地下鉄千日前線) 400m
Non-living roomリビング以外の居室 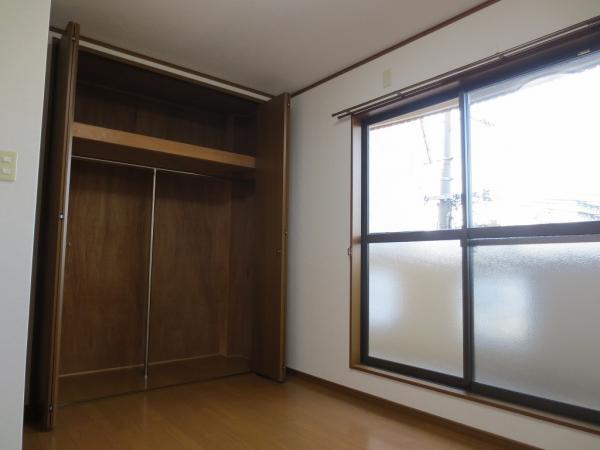 3 Kaiyoshitsu 4.5 Pledge The other side of the window balcony The third floor there is also a Western-style 6 Pledge
3階洋室4.5帖 窓の向こうはバルコニー 3階は洋室6帖もあります
Post office郵便局 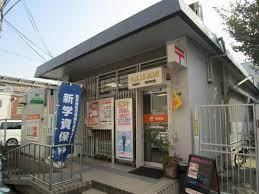 Ikunohigashi Tatsumi post office 240m to 240m Ikunohigashi Tatsumi post office 240m
生野東巽郵便局 240mまで240m 生野東巽郵便局 240m
Supermarketスーパー 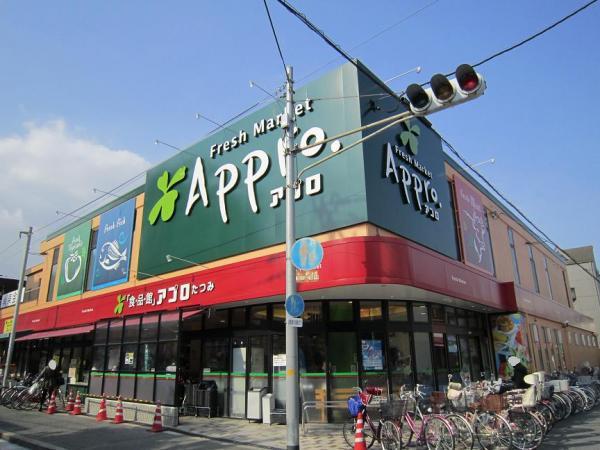 Appro Tatsumi shop 180m to 180m Appro Tatsumi shop 180m
アプロたつみ店 180mまで180m アプロたつみ店 180m
Bank銀行 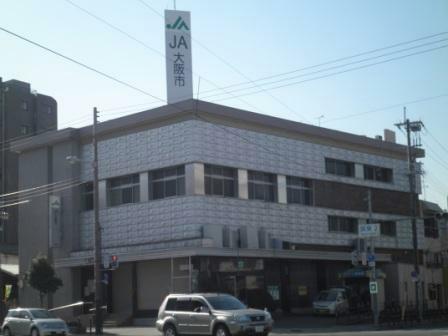 350m JA Osaka Tatsumi Branch 350m to JA Osaka Tatsumi Branch 350m
JA大阪市 巽支店 350mまで350m JA大阪市 巽支店 350m
Location
| 





















