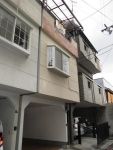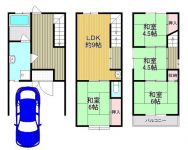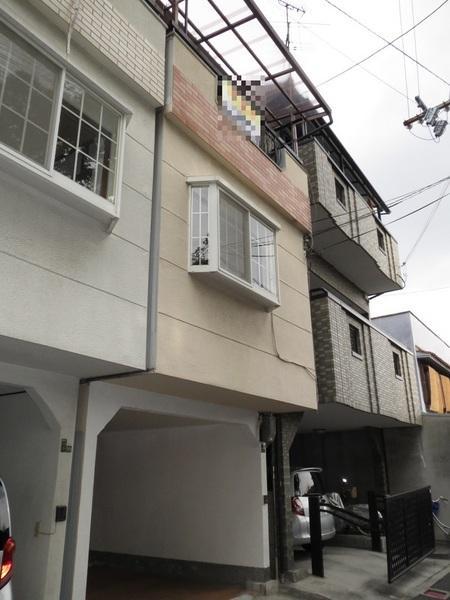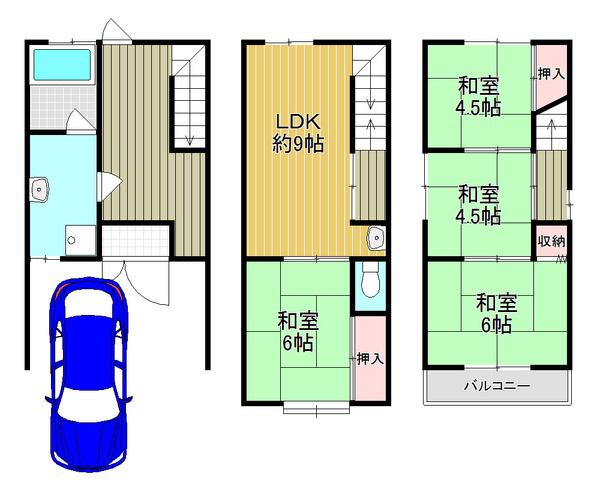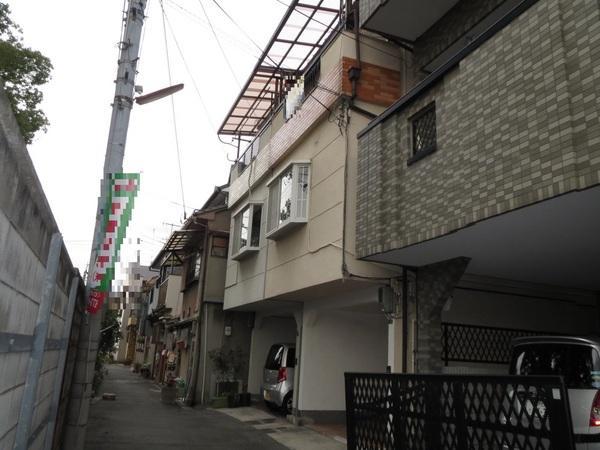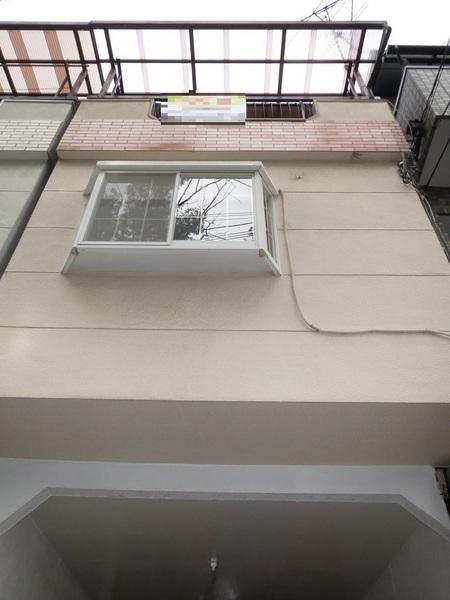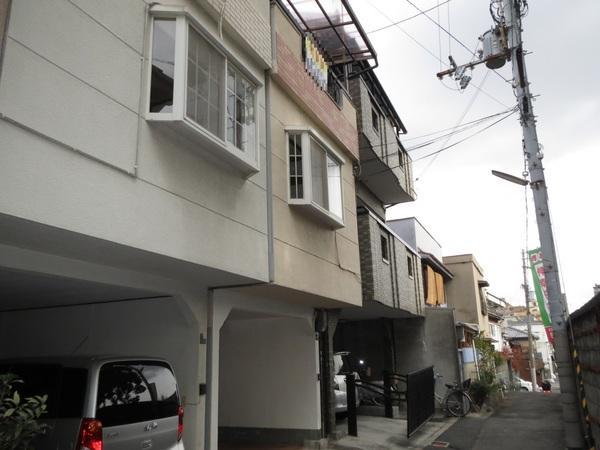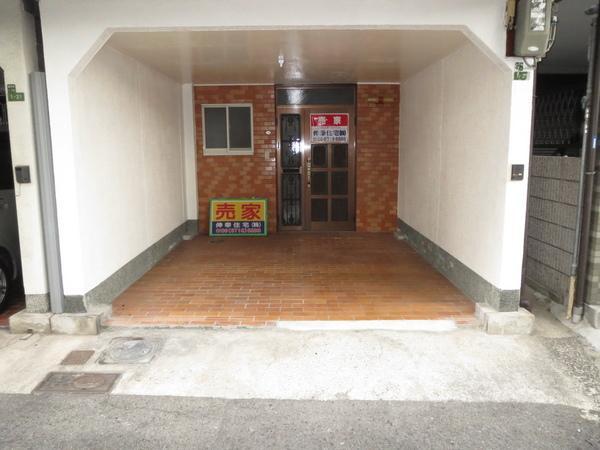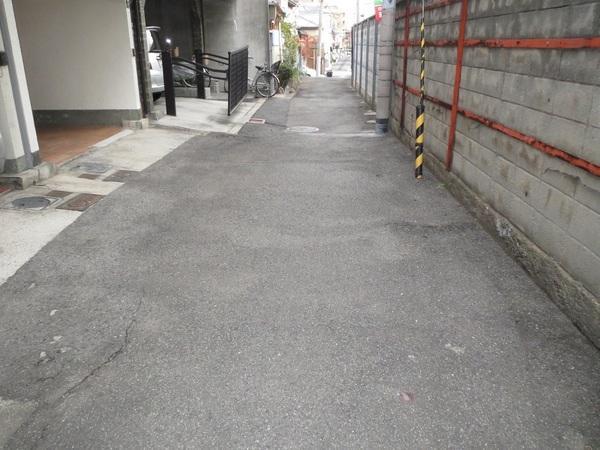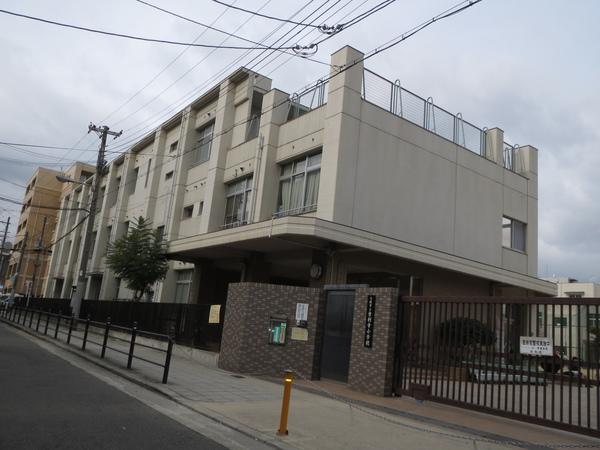|
|
Osaka-shi, Osaka Ikuno-ku,
大阪府大阪市生野区
|
|
JR Osaka Loop Line "Teradacho" walk 17 minutes
JR大阪環状線「寺田町」歩17分
|
|
Check POINT immediately Available, Facing south, Yang per good, Siemens south roadese-style room, Three-story or more, Super close, South balcony, The window in the bathroom, City gas
チェックPOINT即入居可、南向き、陽当り良好、南側道路面す、和室、3階建以上、スーパーが近い、南面バルコニー、浴室に窓、都市ガス
|
Features pickup 特徴ピックアップ | | Immediate Available / Super close / Facing south / Yang per good / Siemens south road / Japanese-style room / South balcony / The window in the bathroom / Three-story or more / City gas 即入居可 /スーパーが近い /南向き /陽当り良好 /南側道路面す /和室 /南面バルコニー /浴室に窓 /3階建以上 /都市ガス |
Price 価格 | | 13.8 million yen 1380万円 |
Floor plan 間取り | | 4LDK 4LDK |
Units sold 販売戸数 | | 1 units 1戸 |
Land area 土地面積 | | 39.58 sq m (registration) 39.58m2(登記) |
Building area 建物面積 | | 85.68 sq m 85.68m2 |
Driveway burden-road 私道負担・道路 | | Nothing, South 3m width (contact the road width 4m) 無、南3m幅(接道幅4m) |
Completion date 完成時期(築年月) | | November 1988 1988年11月 |
Address 住所 | | Osaka-shi, Osaka Ikuno-ku, Shariji 1 大阪府大阪市生野区舎利寺1 |
Traffic 交通 | | JR Osaka Loop Line "Teradacho" walk 17 minutes
JR Osaka Loop Line "Momodani" walk 18 minutes
JR Kansai Main Line "eastern market before" walk 22 minutes JR大阪環状線「寺田町」歩17分
JR大阪環状線「桃谷」歩18分
JR関西本線「東部市場前」歩22分
|
Related links 関連リンク | | [Related Sites of this company] 【この会社の関連サイト】 |
Person in charge 担当者より | | Rep Shinbu Kei Age: 20s for encounter to your joy and smile, We strive every day. We are committed to helping to feel the joy and excitement to all of our customers at the speed some action taking advantage of the young power to the fullest. 担当者新部 慶年齢:20代お客様の喜びと笑顔に出会う為、日々努めております。若いパワーを最大限に生かしスピードある行動にて全てのお客様に喜びと感動を感じていただけるよう努めてまいります。 |
Contact お問い合せ先 | | TEL: 0800-601-5157 [Toll free] mobile phone ・ Also available from PHS
Caller ID is not notified
Please contact the "saw SUUMO (Sumo)"
If it does not lead, If the real estate company TEL:0800-601-5157【通話料無料】携帯電話・PHSからもご利用いただけます
発信者番号は通知されません
「SUUMO(スーモ)を見た」と問い合わせください
つながらない方、不動産会社の方は
|
Building coverage, floor area ratio 建ぺい率・容積率 | | 80% ・ 300% 80%・300% |
Time residents 入居時期 | | Immediate available 即入居可 |
Land of the right form 土地の権利形態 | | Ownership 所有権 |
Structure and method of construction 構造・工法 | | Wooden three-story 木造3階建 |
Use district 用途地域 | | One dwelling 1種住居 |
Overview and notices その他概要・特記事項 | | The person in charge: New Department Kei, Facilities: Public Water Supply, This sewage, City gas, Parking: car space 担当者:新部 慶、設備:公営水道、本下水、都市ガス、駐車場:カースペース |
Company profile 会社概要 | | <Mediation> governor of Osaka Prefecture (1) the first 057,161 No. Century 21 Corporation Frontier Real Estate Sales Joto Yubinbango536-0003 Osaka-shi, Osaka Joto-ku Imafukuminami 4-15-10 <仲介>大阪府知事(1)第057161号センチュリー21(株)フロンティア不動産販売城東〒536-0003 大阪府大阪市城東区今福南4-15-10 |
