Used Homes » Kansai » Osaka prefecture » Ikuno-ku
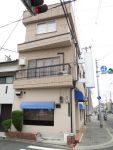 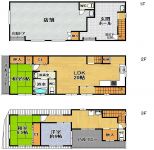
| | Osaka-shi, Osaka Ikuno-ku, 大阪府大阪市生野区 |
| Subway Sennichimae Line "Minami Tatsumi" walk 5 minutes 地下鉄千日前線「南巽」歩5分 |
| LDK20 tatami mats or more, Interior renovation, System kitchen, Or more before road 6m, Corner lotese-style room, Starting station, Washbasin with shower, Wide balcony, Toilet 2 places, 2 or more sides balcony, Warm water washing toilet seat LDK20畳以上、内装リフォーム、システムキッチン、前道6m以上、角地、和室、始発駅、シャワー付洗面台、ワイドバルコニー、トイレ2ヶ所、2面以上バルコニー、温水洗浄便座 |
| ◆ Northwest corner lot. Before road spacious west 11m ◆ 2005 December to the interior renovation completed ( ※ Except for the store portion) ◆ Convenient convenience store near. About walking to the station 5 minutes. ◆ First floor store part is usable even in such warehouse. ◆北西角地。前道広々西側11m◆H17年12月に内装リフォーム済(※店舗部分を除く)◆近くにコンビニあり便利。駅まで徒歩約5分。◆1階店舗部分は倉庫などでも使用可です。 |
Features pickup 特徴ピックアップ | | LDK20 tatami mats or more / Interior renovation / System kitchen / Or more before road 6m / Corner lot / Japanese-style room / Starting station / Washbasin with shower / Wide balcony / Toilet 2 places / 2 or more sides balcony / Warm water washing toilet seat / The window in the bathroom / Three-story or more / City gas / Maintained sidewalk LDK20畳以上 /内装リフォーム /システムキッチン /前道6m以上 /角地 /和室 /始発駅 /シャワー付洗面台 /ワイドバルコニー /トイレ2ヶ所 /2面以上バルコニー /温水洗浄便座 /浴室に窓 /3階建以上 /都市ガス /整備された歩道 | Price 価格 | | 24,800,000 yen 2480万円 | Floor plan 間取り | | 3LDK 3LDK | Units sold 販売戸数 | | 1 units 1戸 | Total units 総戸数 | | 1 units 1戸 | Land area 土地面積 | | 69.23 sq m (20.94 tsubo) (Registration) 69.23m2(20.94坪)(登記) | Building area 建物面積 | | 130.7 sq m (39.53 square meters), Shop mortgage (store Partial 21.51 sq m) 130.7m2(39.53坪)、店舗付住宅(店舗部分21.51m2) | Driveway burden-road 私道負担・道路 | | Nothing, North 5.5m width, West 11m width 無、北5.5m幅、西11m幅 | Completion date 完成時期(築年月) | | January 1971 1971年1月 | Address 住所 | | Osaka-shi, Osaka Ikuno-ku, Tatsuminaka 4 大阪府大阪市生野区巽中4 | Traffic 交通 | | Subway Sennichimae Line "Minami Tatsumi" walk 5 minutes
Subway Sennichimae Line "Kita Tatsumi" walk 15 minutes
JR Kansai Main Line "plain" walk 23 minutes 地下鉄千日前線「南巽」歩5分
地下鉄千日前線「北巽」歩15分
JR関西本線「平野」歩23分
| Related links 関連リンク | | [Related Sites of this company] 【この会社の関連サイト】 | Contact お問い合せ先 | | (Yes) select housing TEL: 0800-603-3426 [Toll free] mobile phone ・ Also available from PHS
Caller ID is not notified
Please contact the "saw SUUMO (Sumo)"
If it does not lead, If the real estate company (有)セレクトハウジングTEL:0800-603-3426【通話料無料】携帯電話・PHSからもご利用いただけます
発信者番号は通知されません
「SUUMO(スーモ)を見た」と問い合わせください
つながらない方、不動産会社の方は
| Building coverage, floor area ratio 建ぺい率・容積率 | | 80% ・ 200% 80%・200% | Time residents 入居時期 | | Consultation 相談 | Land of the right form 土地の権利形態 | | Ownership 所有権 | Structure and method of construction 構造・工法 | | Light-gauge steel three-story 軽量鉄骨3階建 | Renovation リフォーム | | December 2005 interior renovation completed (kitchen ・ bathroom ・ toilet ・ wall ・ floor ・ all rooms ・ Non-store portion) 2005年12月内装リフォーム済(キッチン・浴室・トイレ・壁・床・全室・店舗部分以外) | Use district 用途地域 | | One dwelling 1種住居 | Other limitations その他制限事項 | | Quasi-fire zones 準防火地域 | Overview and notices その他概要・特記事項 | | Facilities: Public Water Supply, This sewage, City gas, Parking: No 設備:公営水道、本下水、都市ガス、駐車場:無 | Company profile 会社概要 | | <Mediation> governor of Osaka (3) No. 049858 (with) select housing Yubinbango544-0034 Osaka-shi, Osaka Ikuno-ku, Momodani 3-12-31 <仲介>大阪府知事(3)第049858号(有)セレクトハウジング〒544-0034 大阪府大阪市生野区桃谷3-12-31 |
Local appearance photo現地外観写真 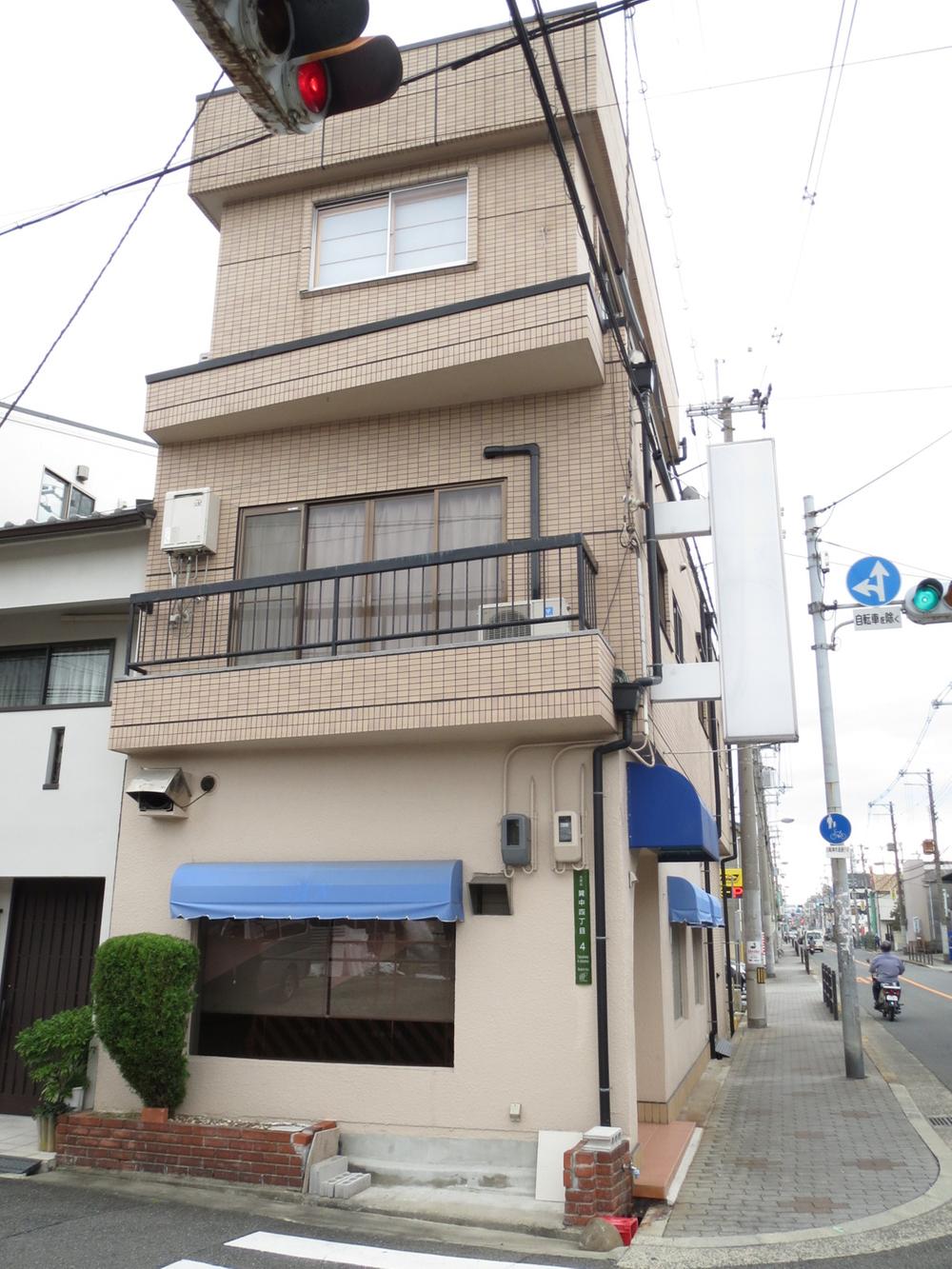 Local (12 May 2013) Shooting
現地(2013年12月)撮影
Floor plan間取り図 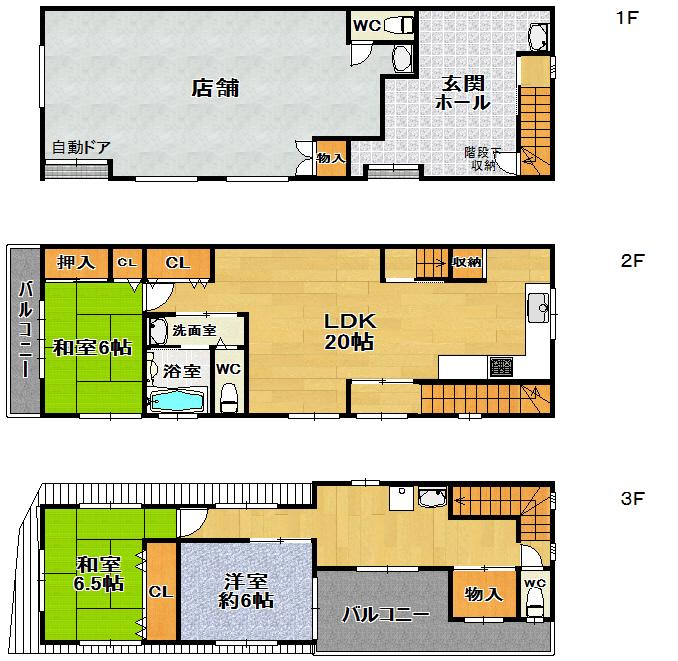 24,800,000 yen, 3LDK, Land area 69.23 sq m , Building area 130.7 sq m
2480万円、3LDK、土地面積69.23m2、建物面積130.7m2
Livingリビング 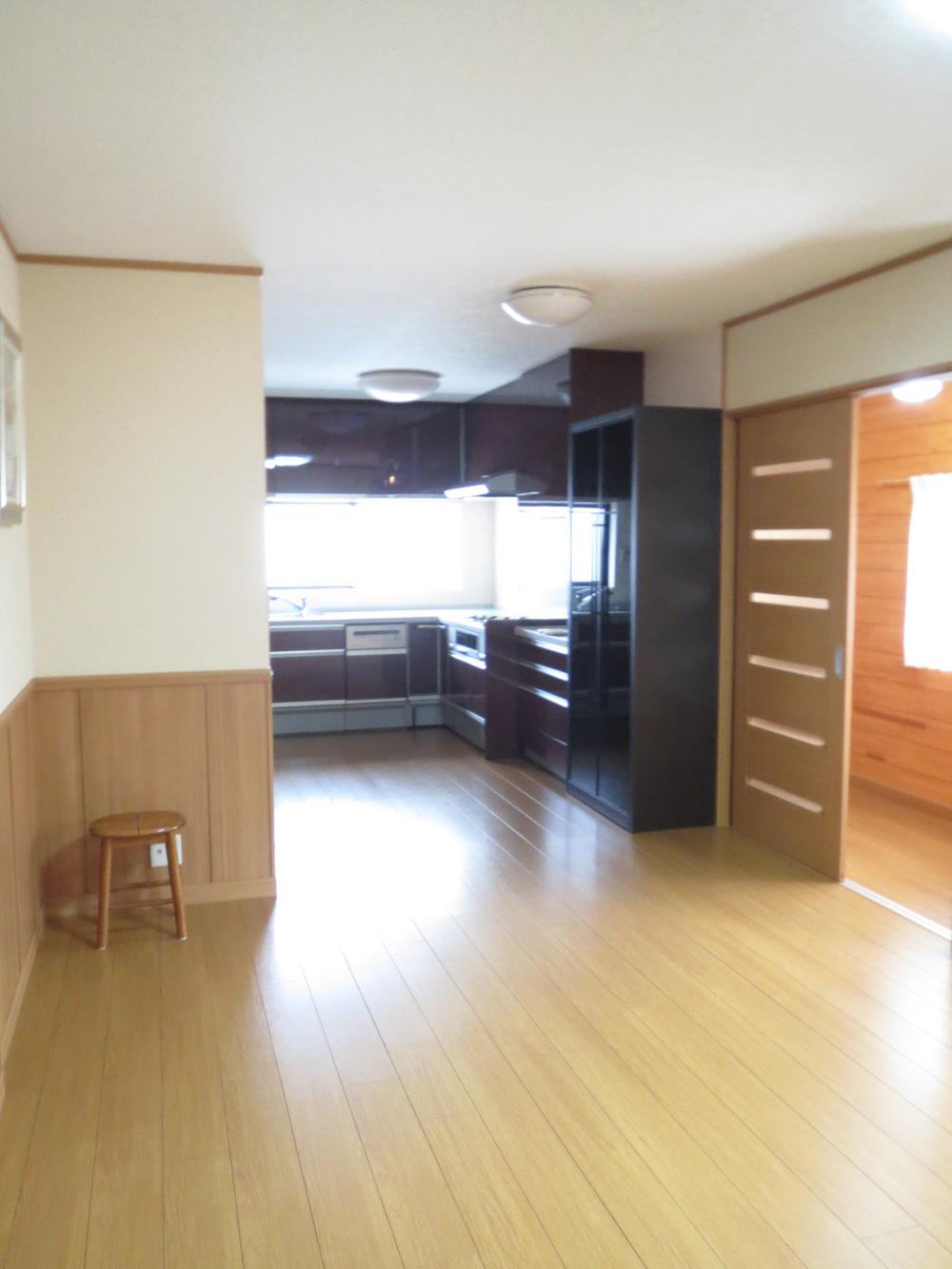 LDK about 20 Pledge
LDK約20帖
Kitchenキッチン 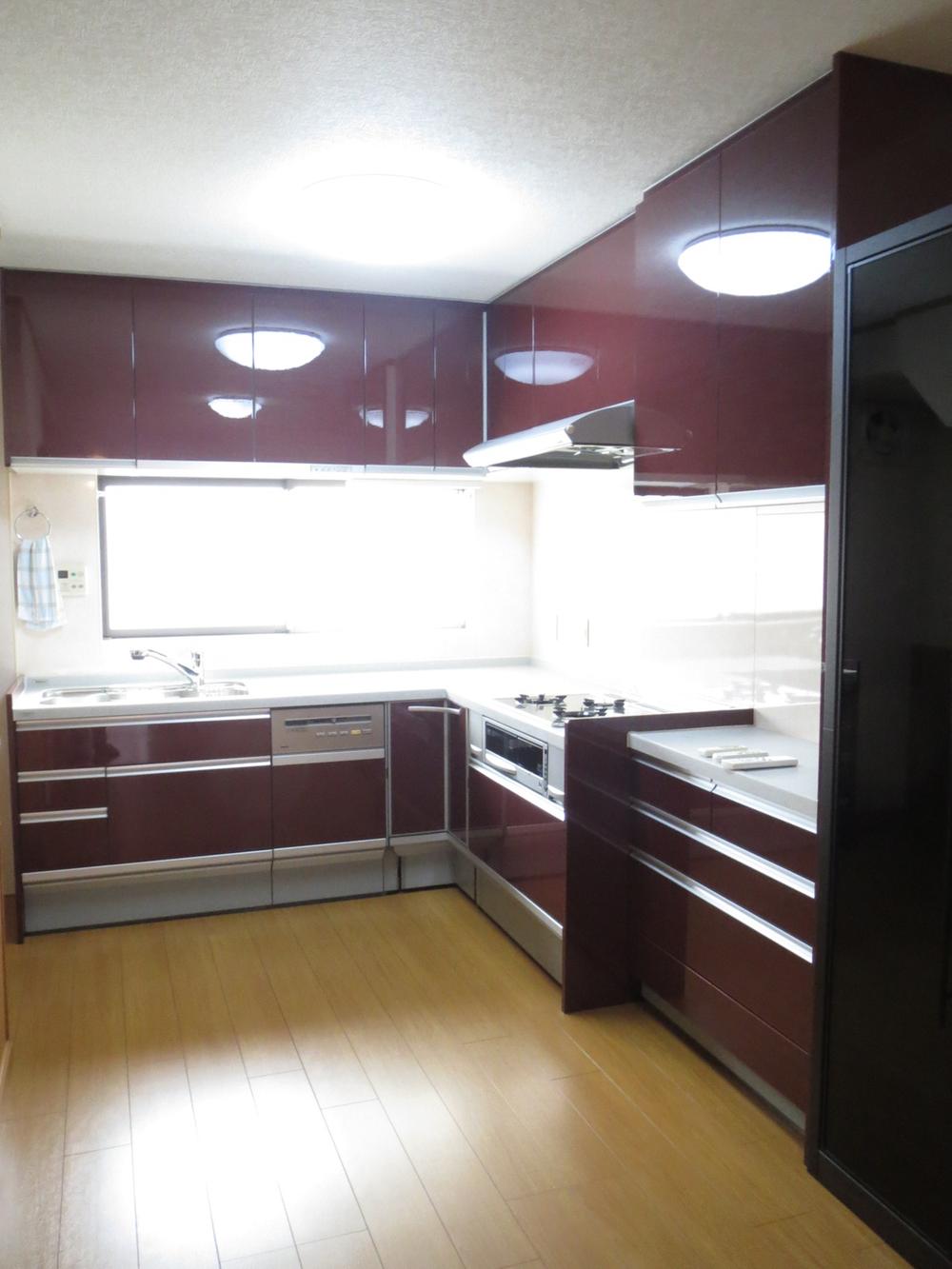 2nd floor: kitchen
2階:システムキッチン
Bathroom浴室 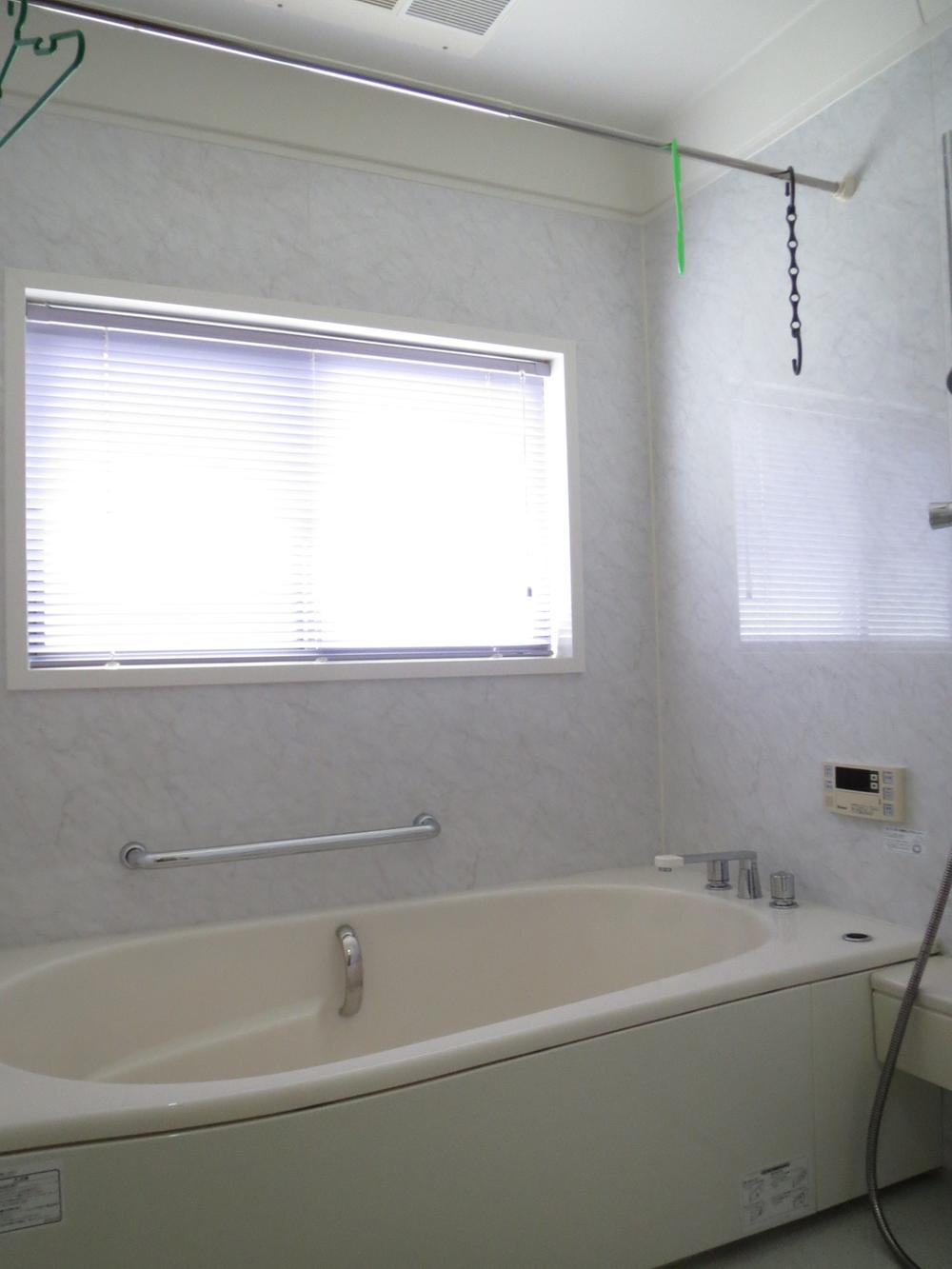 2nd floor: bathroom
2階:バスルーム
Non-living roomリビング以外の居室 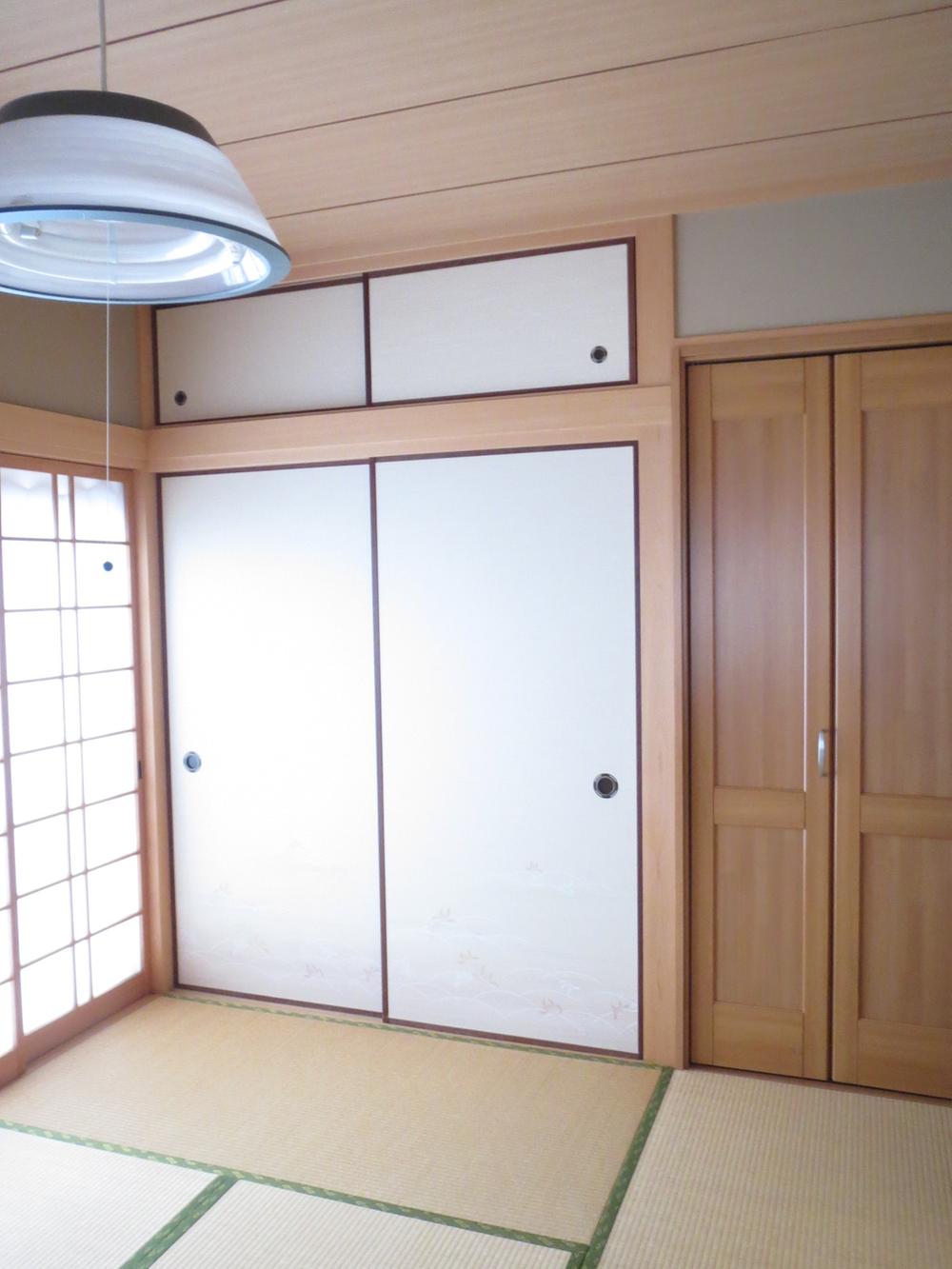 Second floor: Japanese-style room
2階:和室
Livingリビング 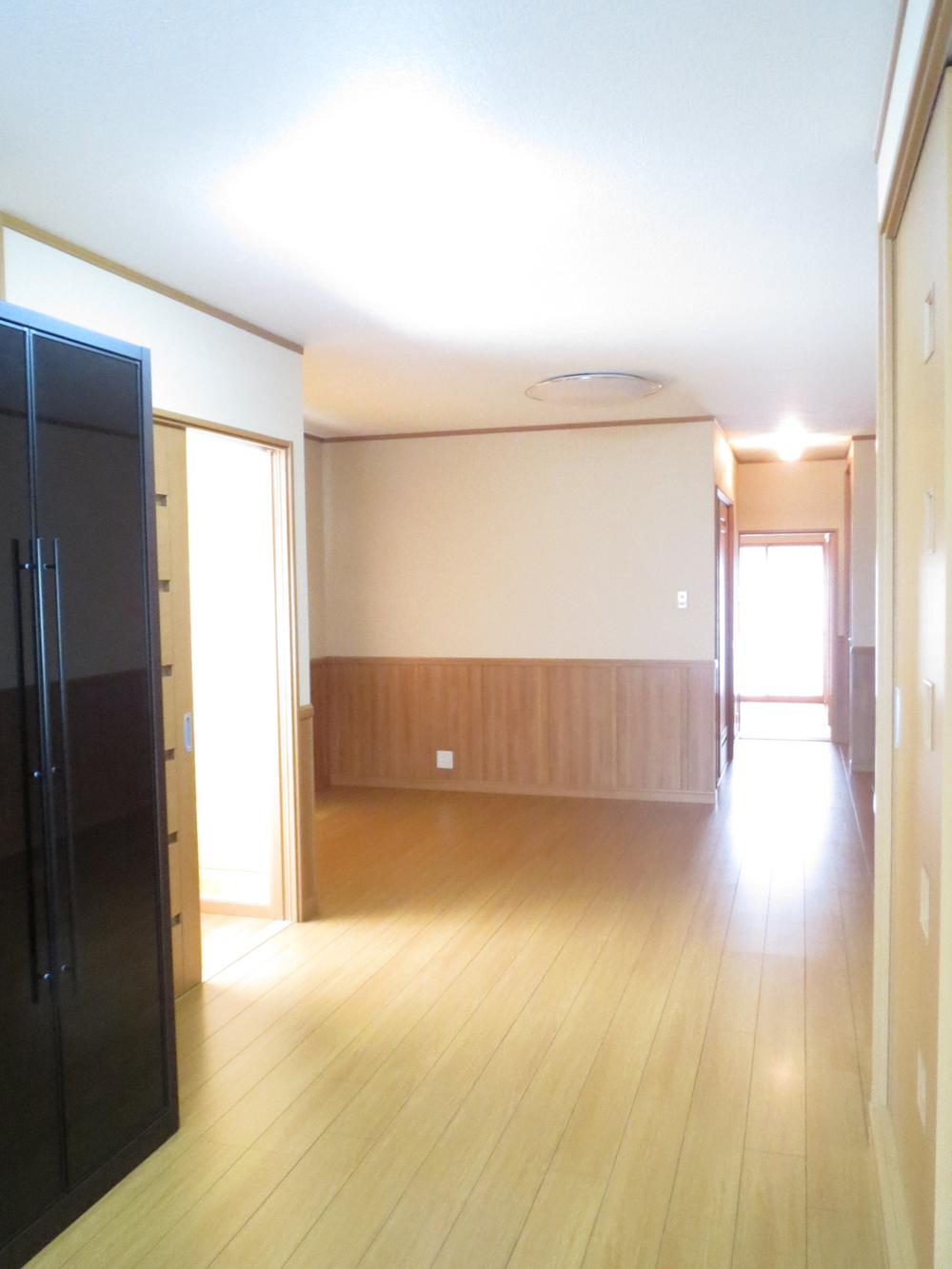 Second floor: LDK about 20 Pledge
2階:LDK約20帖
Wash basin, toilet洗面台・洗面所 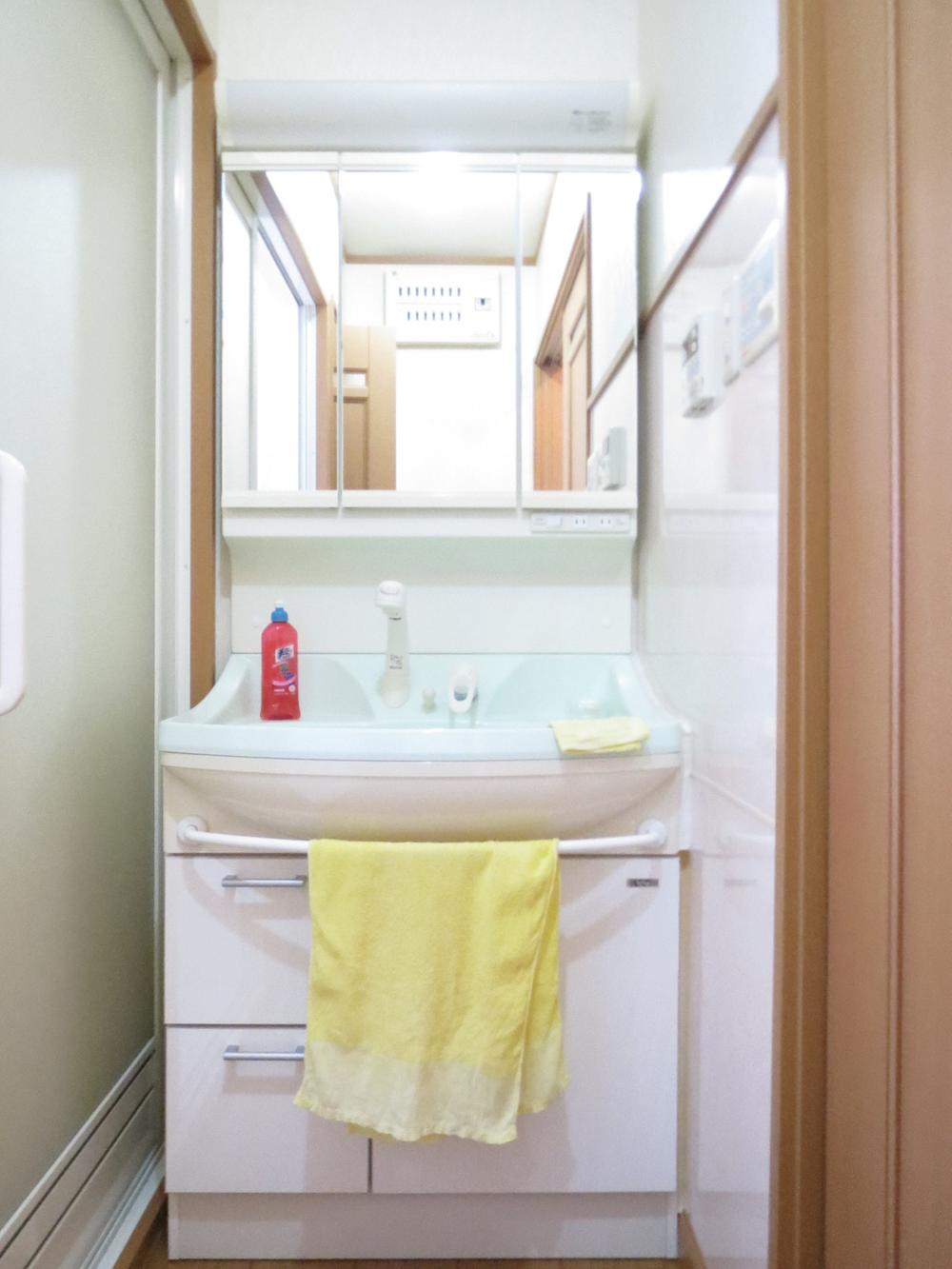 Second floor: bathroom vanity
2階:洗面化粧台
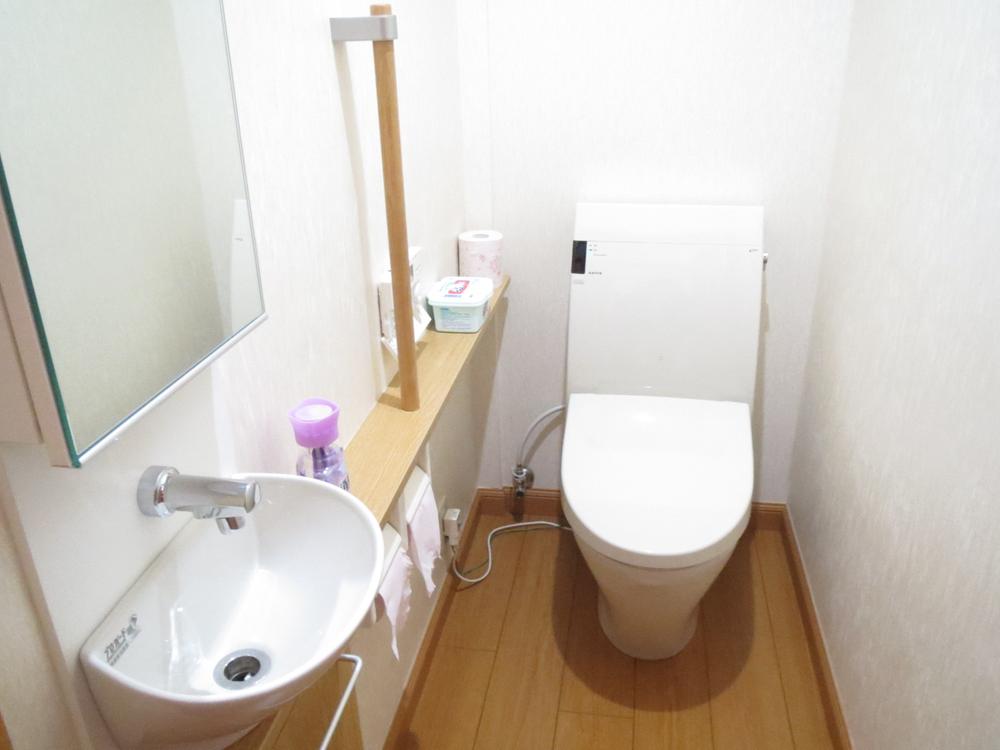 Toilet
トイレ
Balconyバルコニー 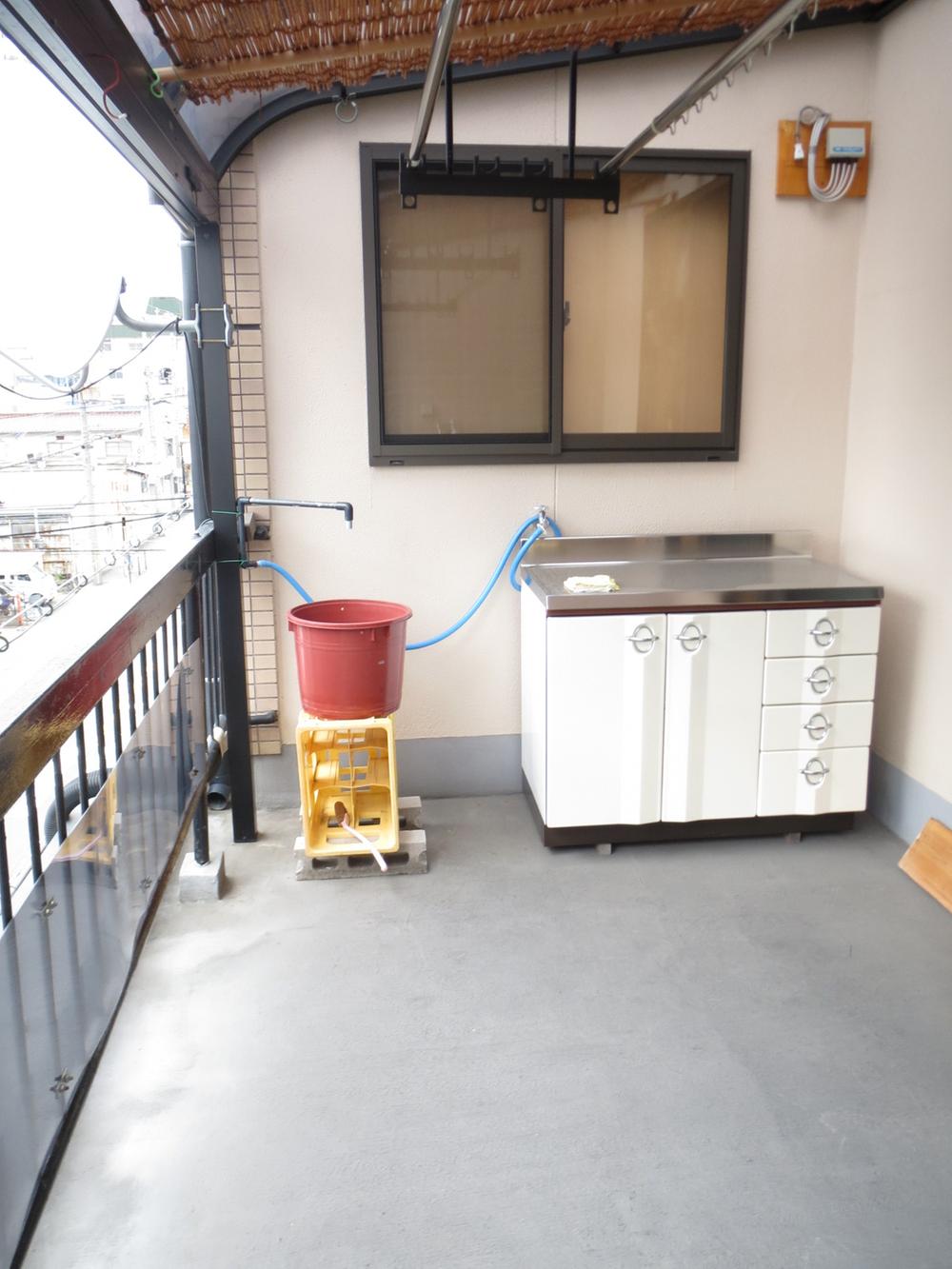 3rd floor: Balcony
3階:バルコニー
Other introspectionその他内観 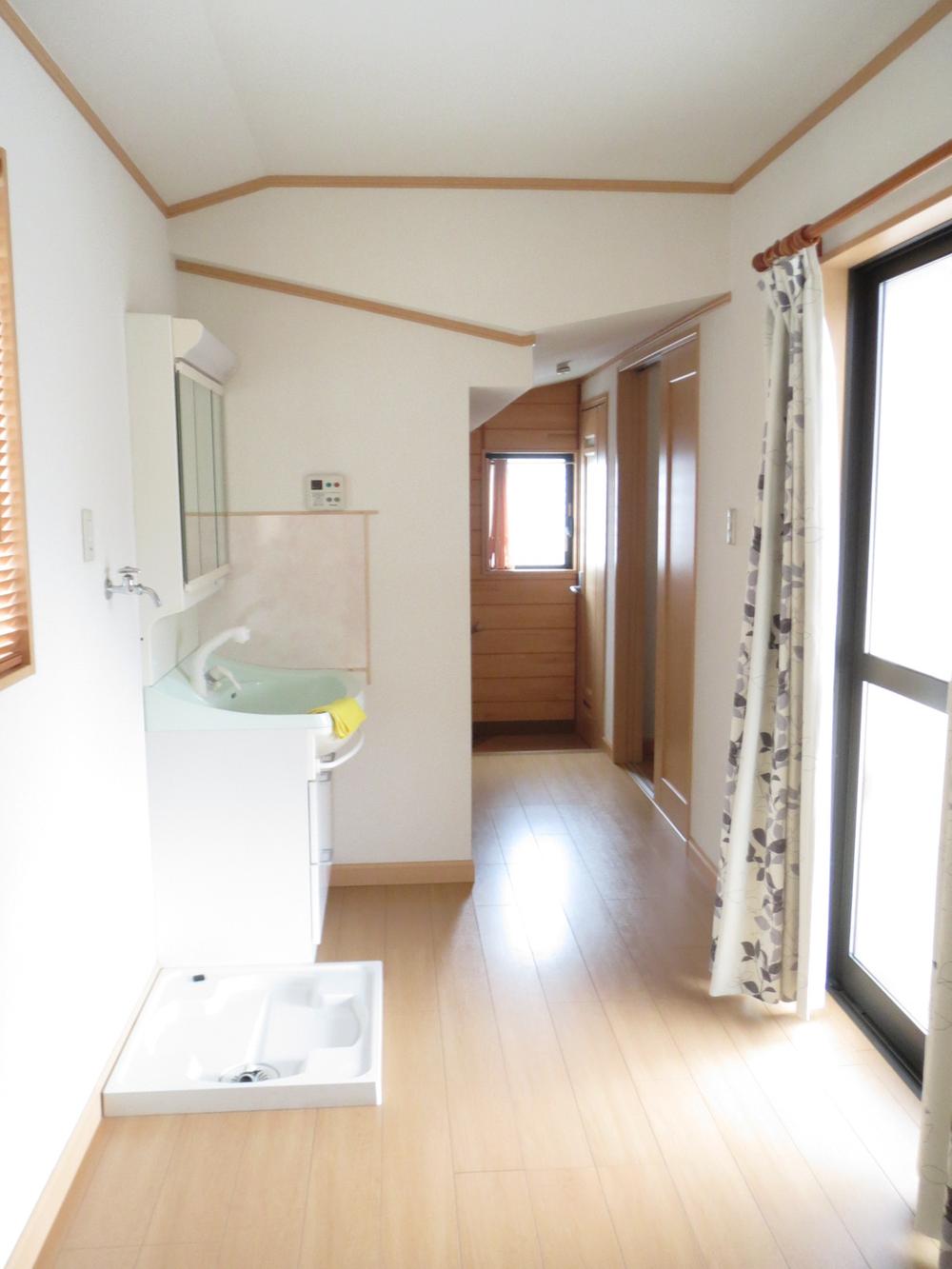 Third floor: balcony before
3階:バルコニー前
Wash basin, toilet洗面台・洗面所 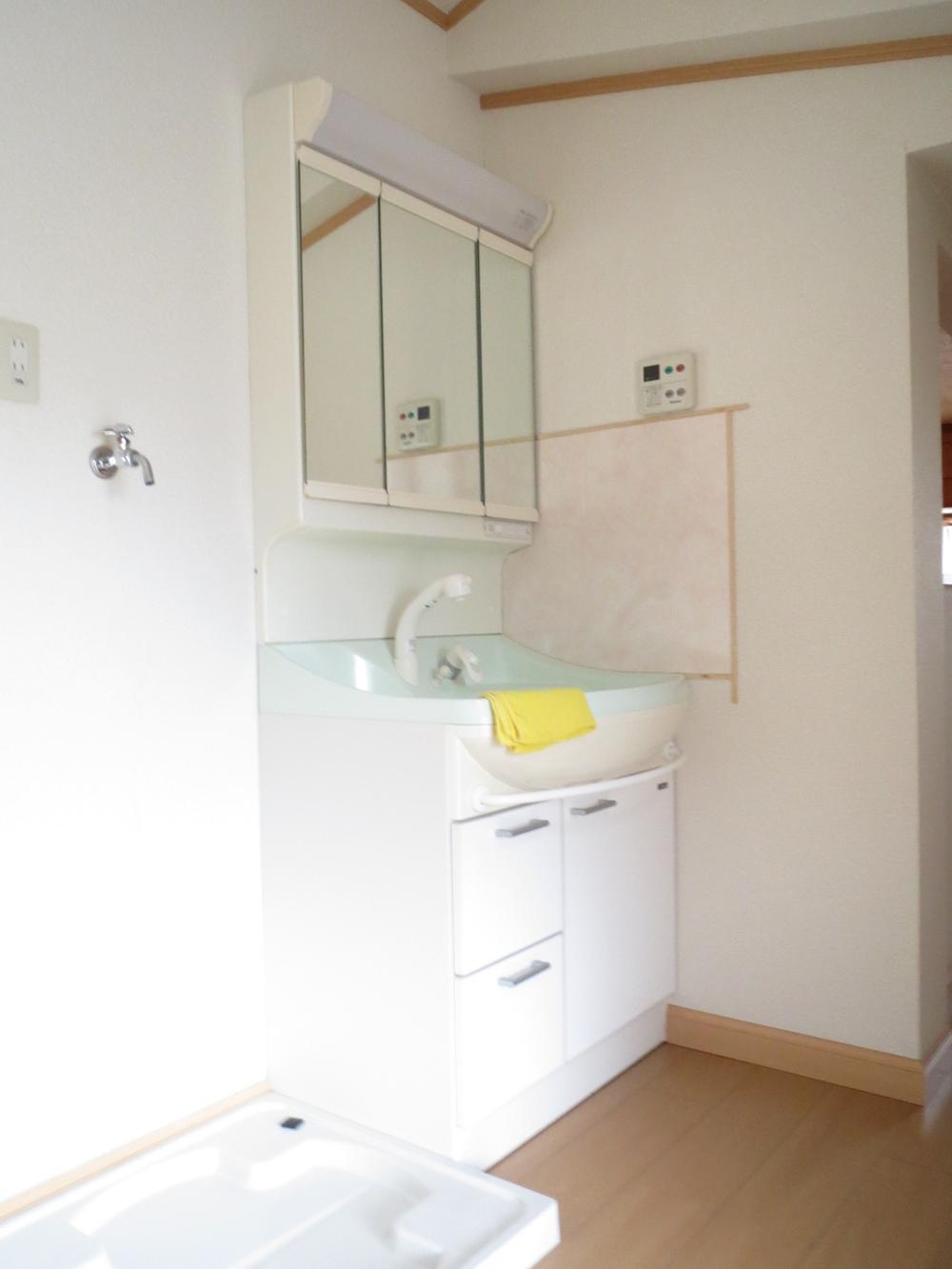 Third floor: bathroom vanity ・ Washing machine Storage
3階:洗面化粧台・洗濯機置き場
Non-living roomリビング以外の居室 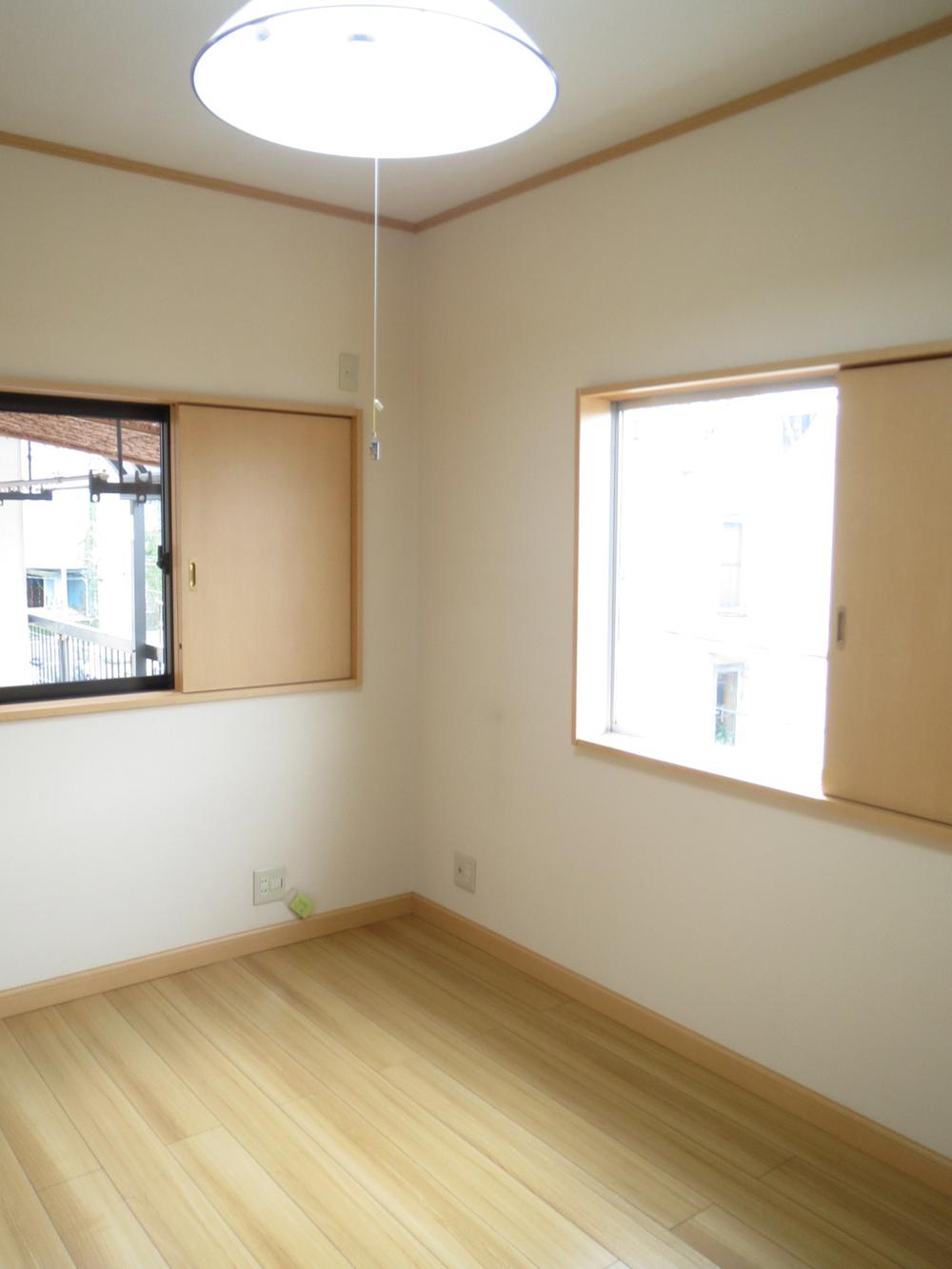 Third floor: Western-style about 6 Pledge
3階:洋室約6帖
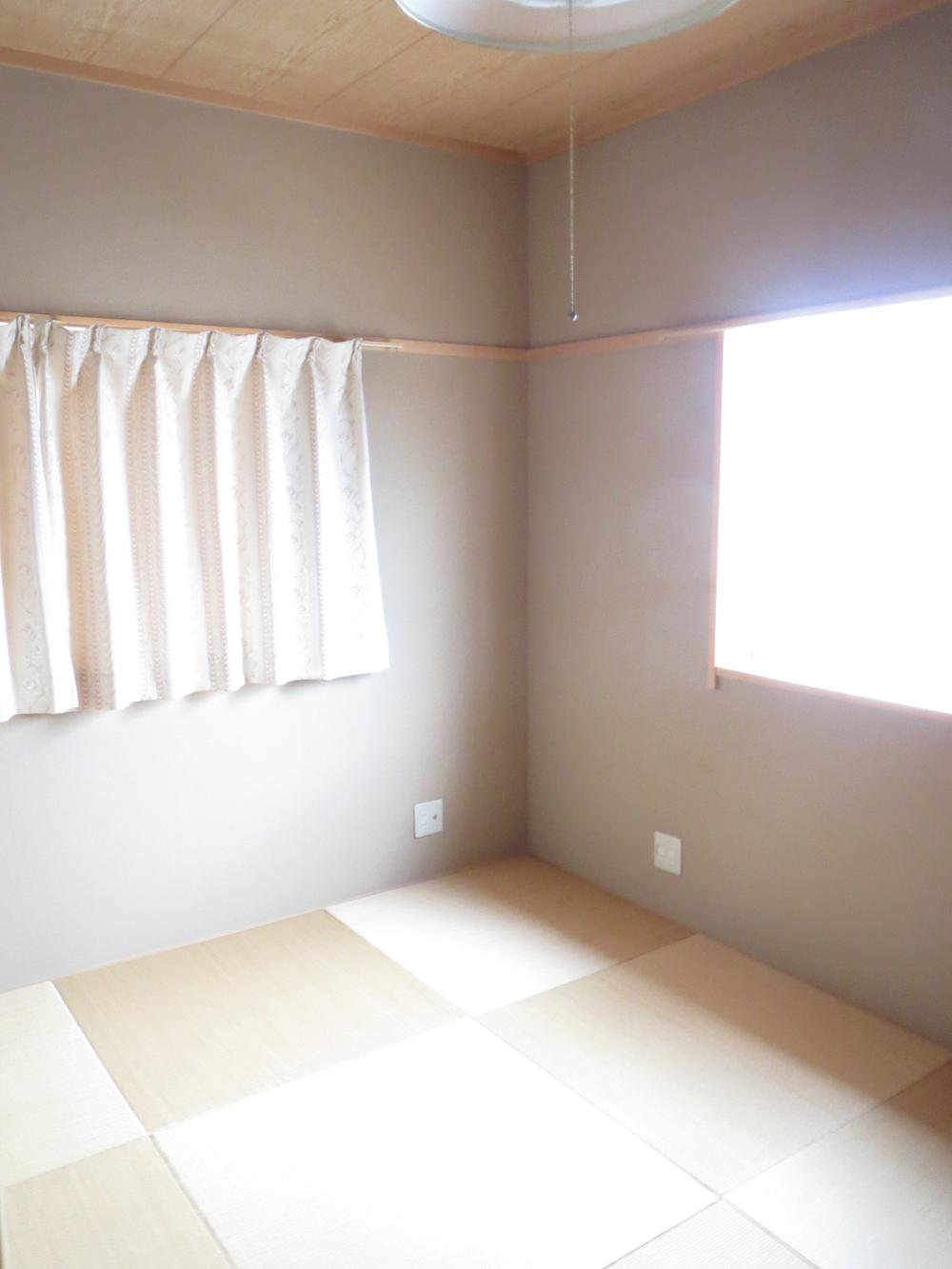 Third floor: Japanese-style room
3階:和室
Receipt収納 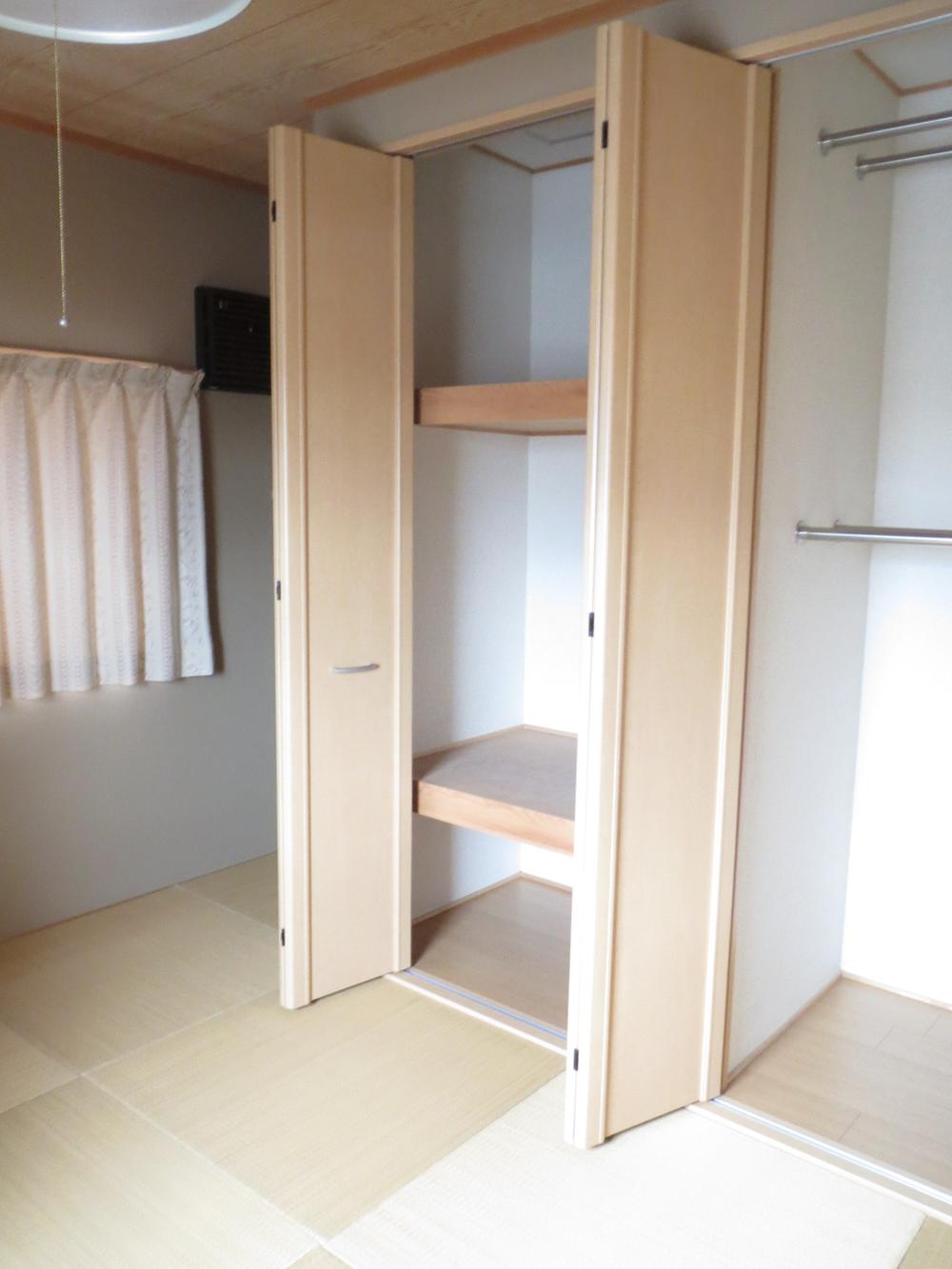 Third floor: Japanese-style room
3階:和室
Entrance玄関 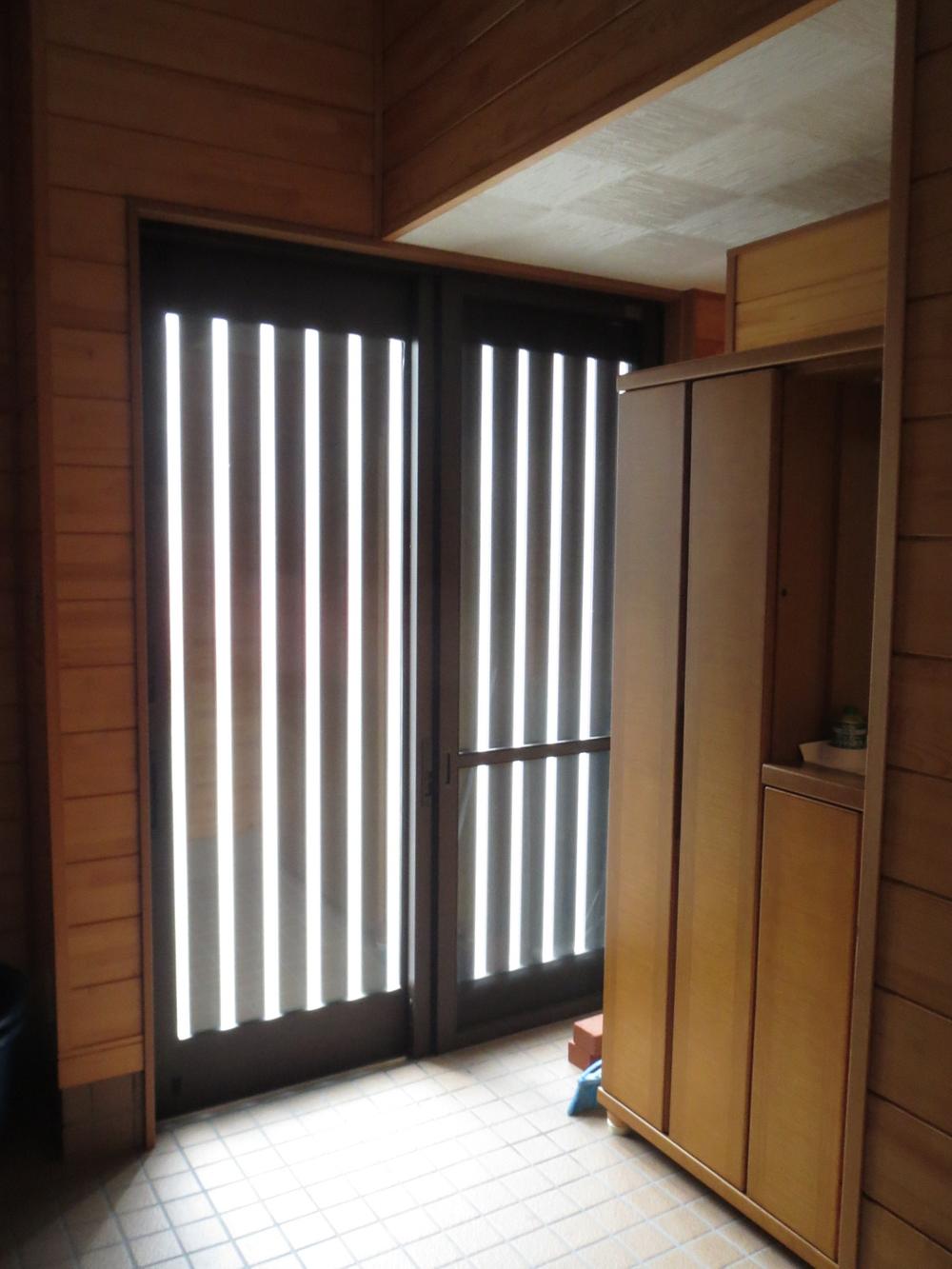 1st floor: entrance
1階:玄関
Other introspectionその他内観 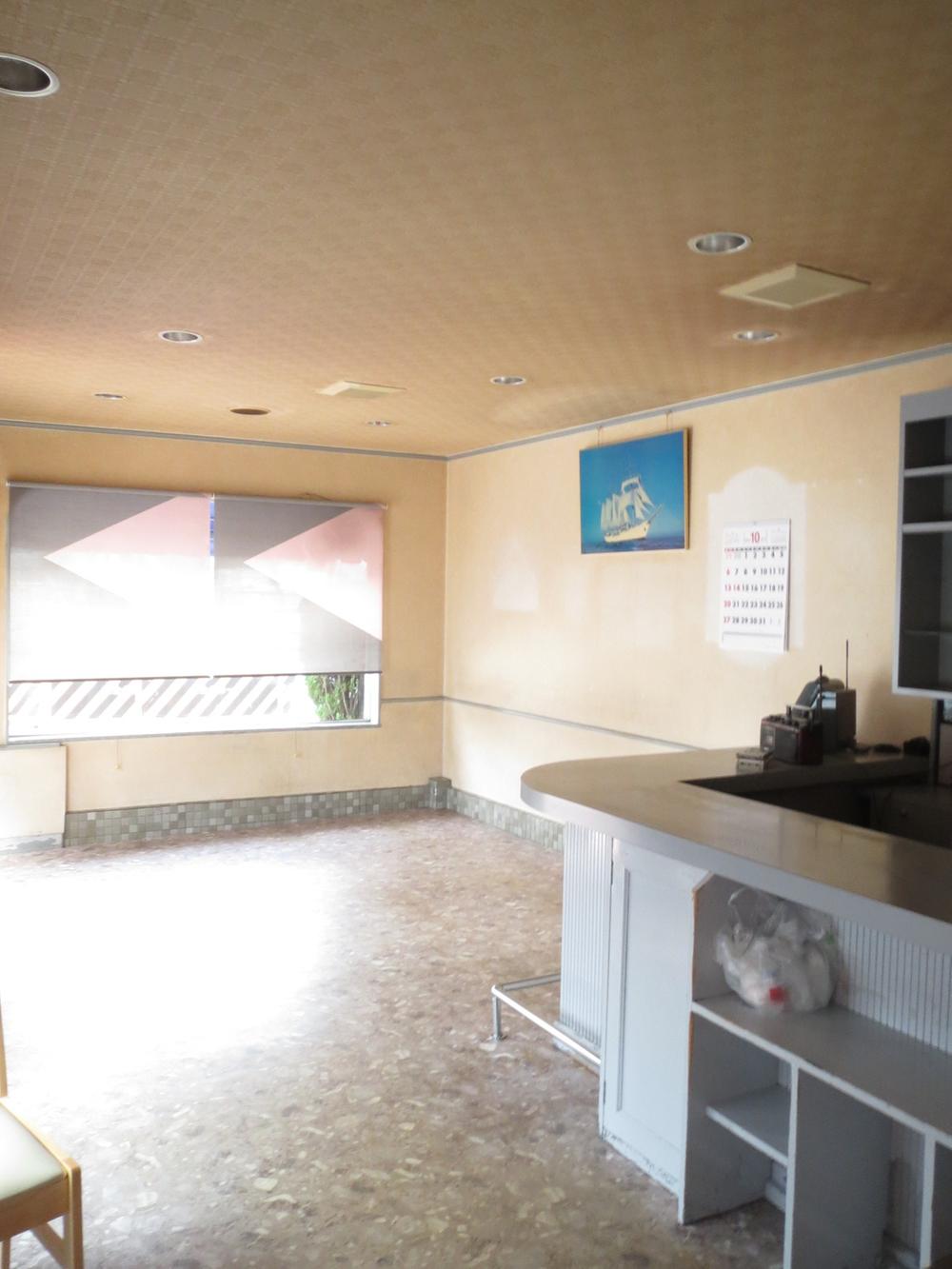 First floor store part
1階店舗部分
Local photos, including front road前面道路含む現地写真 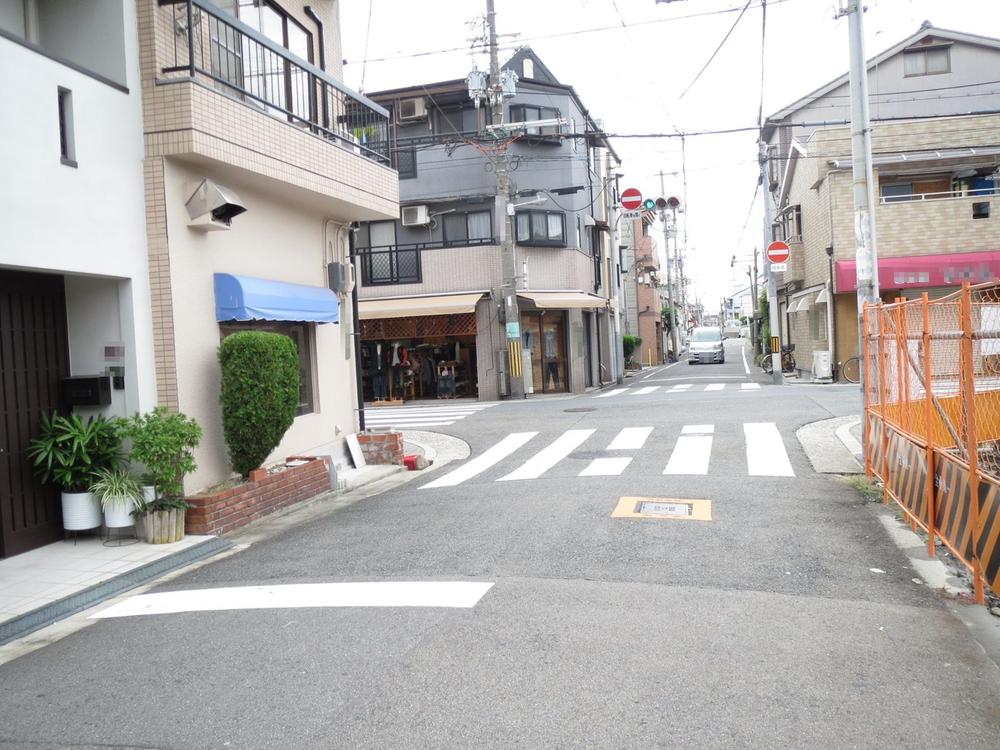 Local (12 May 2013) Shooting
現地(2013年12月)撮影
Local appearance photo現地外観写真 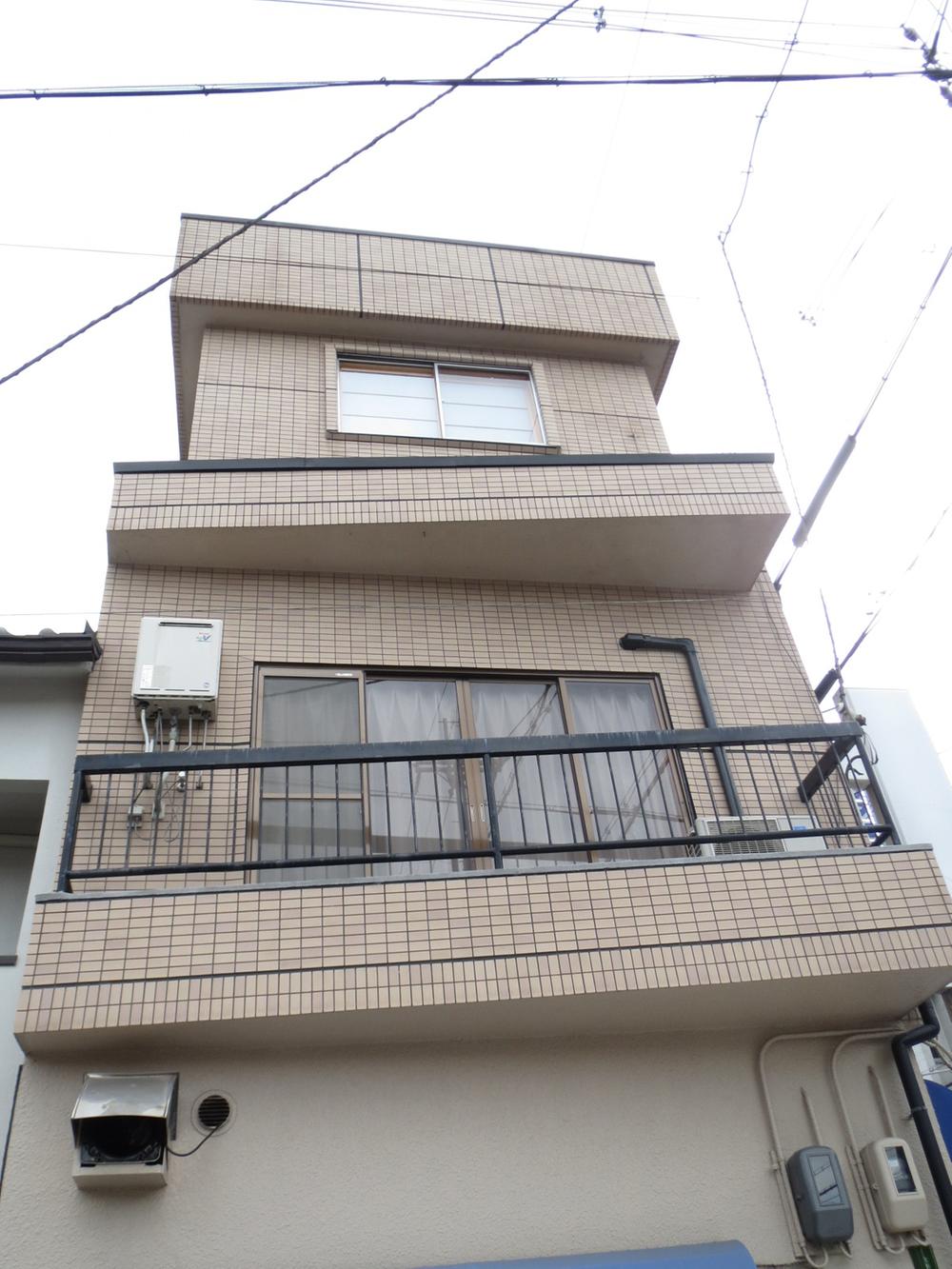 Local (12 May 2013) Shooting
現地(2013年12月)撮影
Junior high school中学校 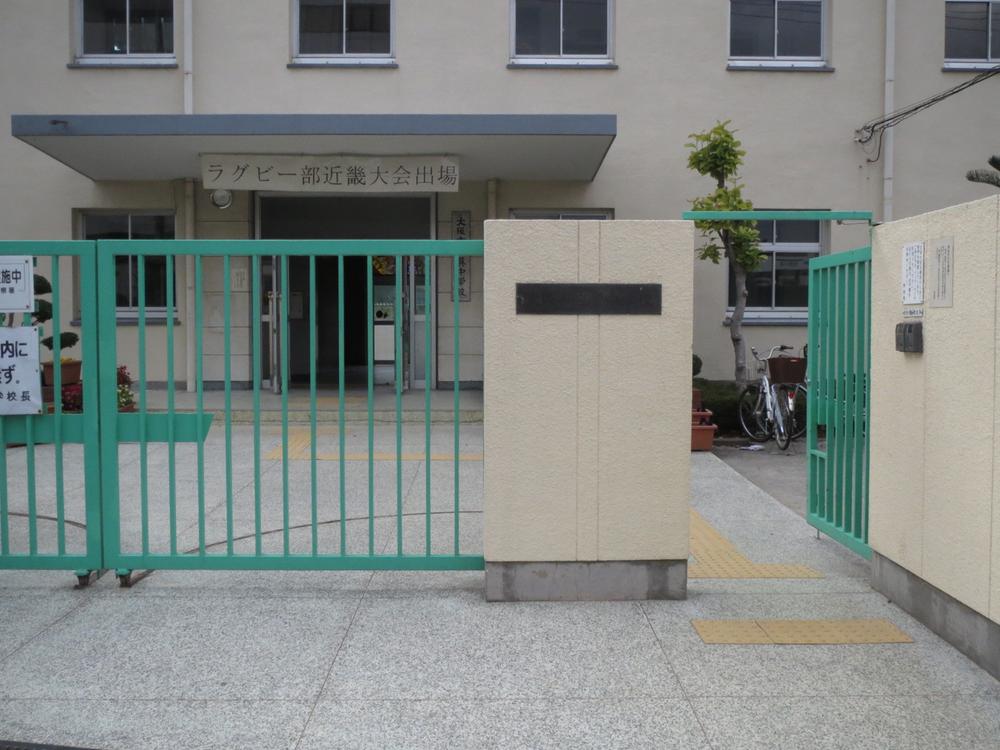 593m to Osaka Municipal Tatsuminaka school
大阪市立巽中学校まで593m
Primary school小学校 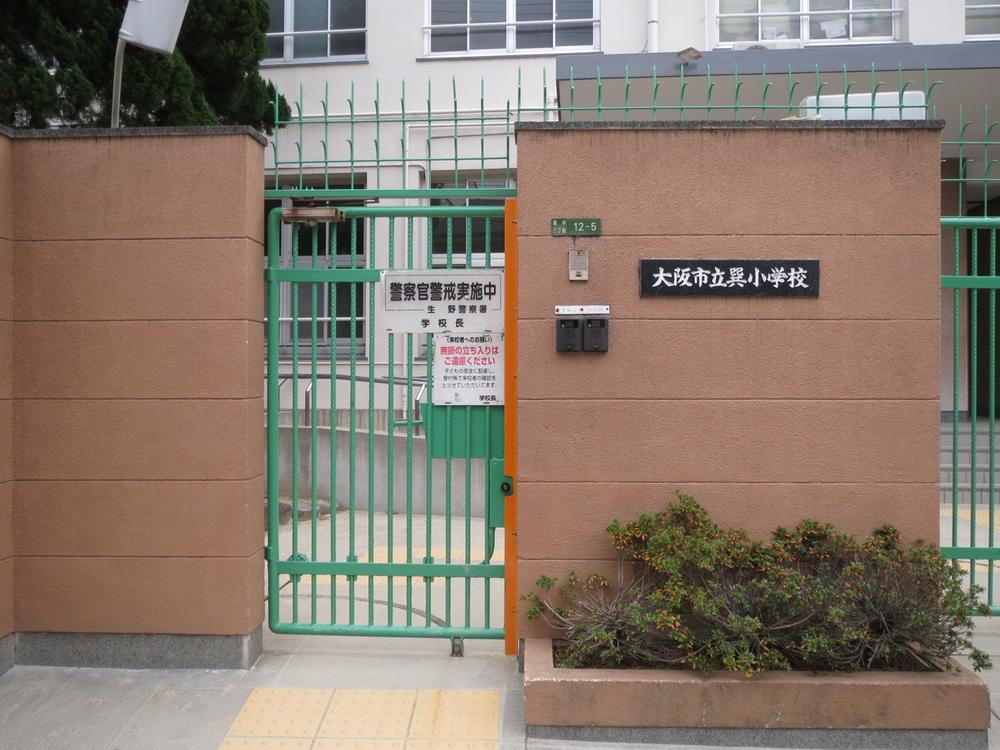 354m to Osaka City Tatsumi Elementary School
大阪市立巽小学校まで354m
Location
|






















