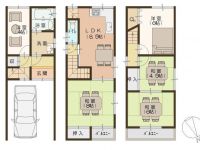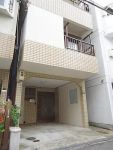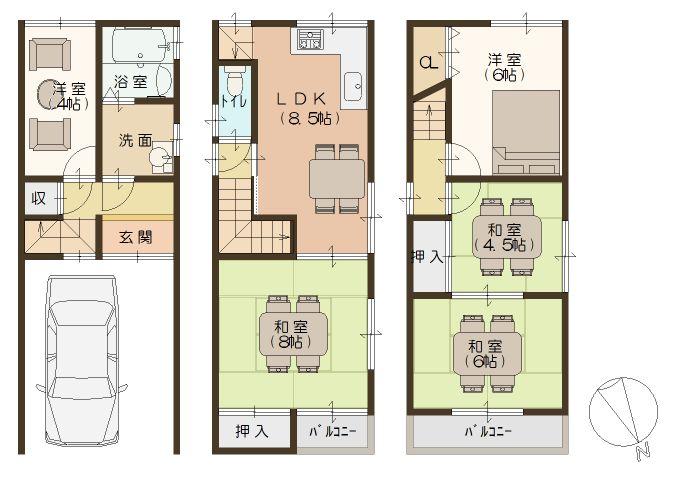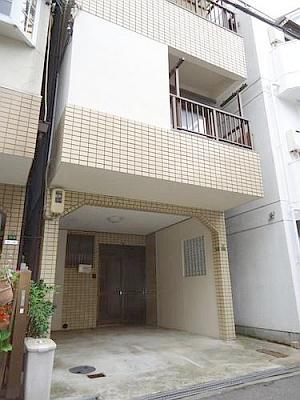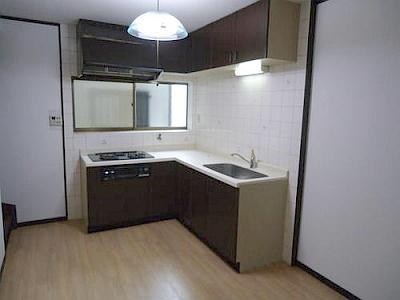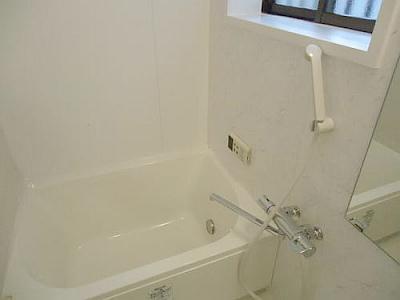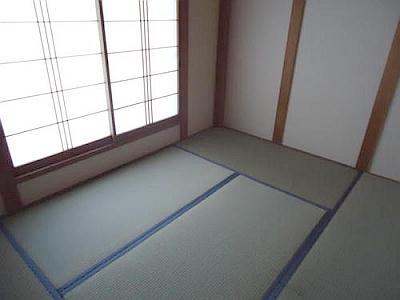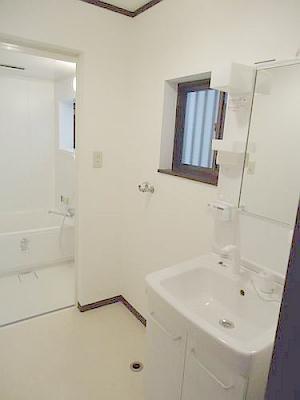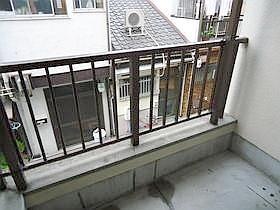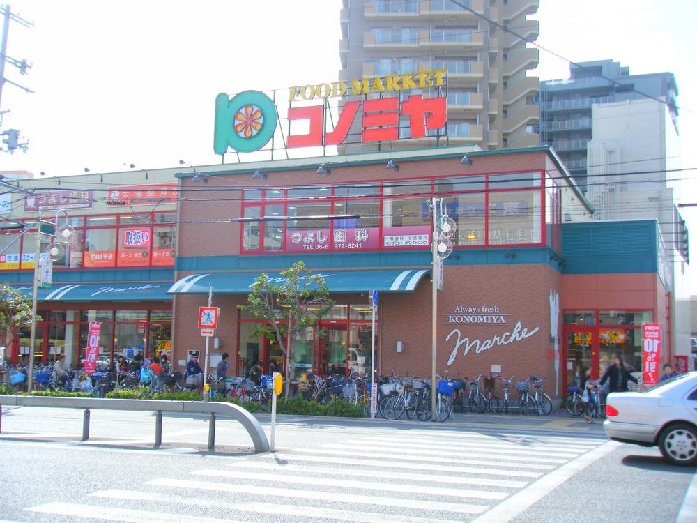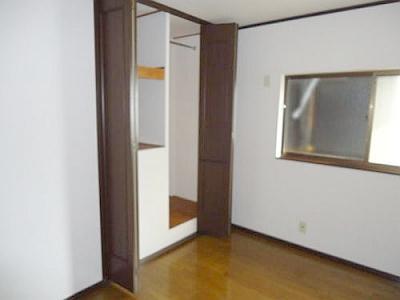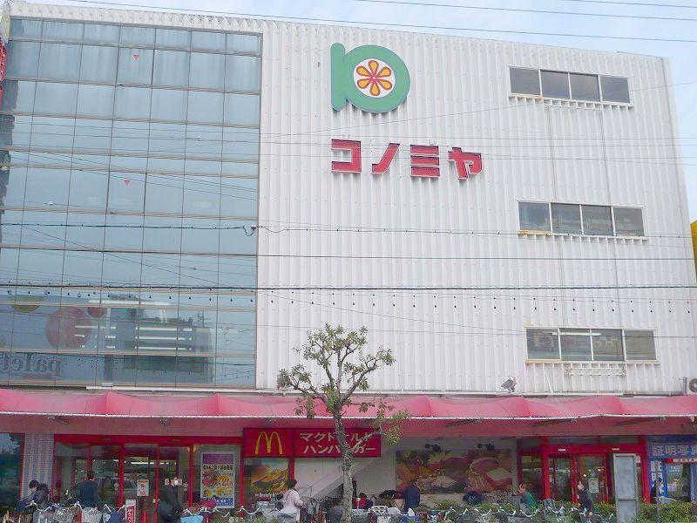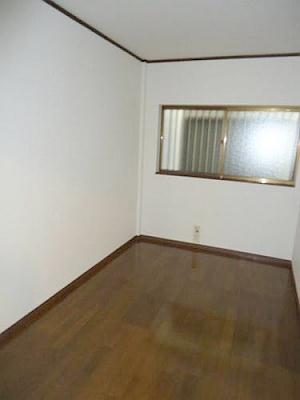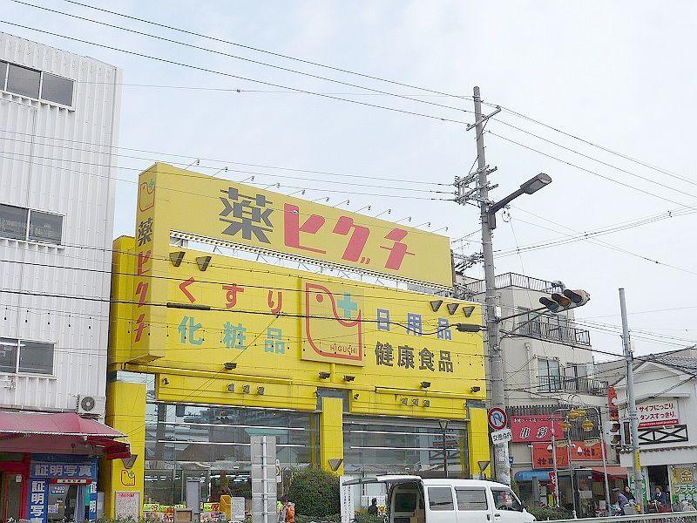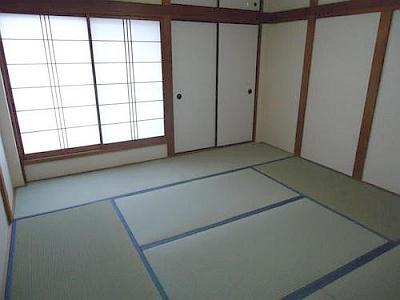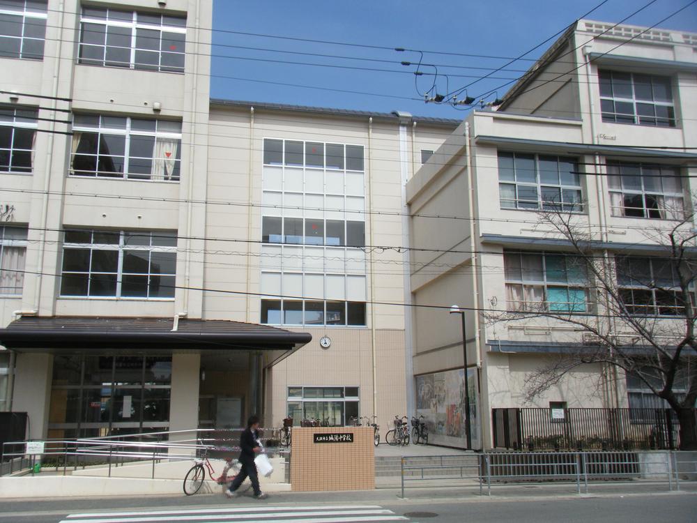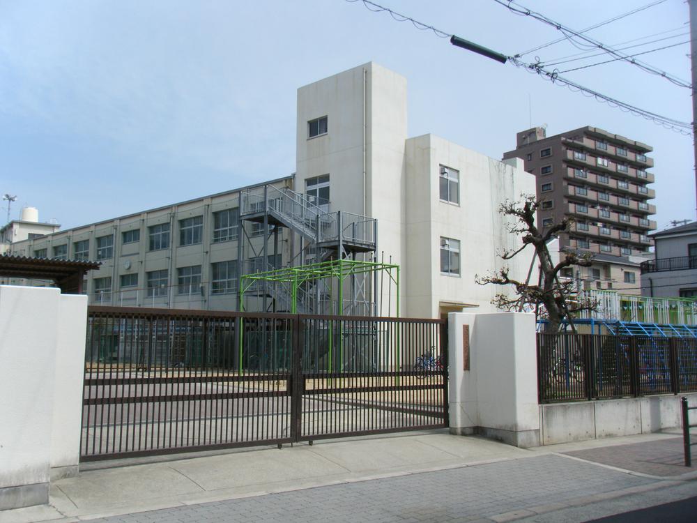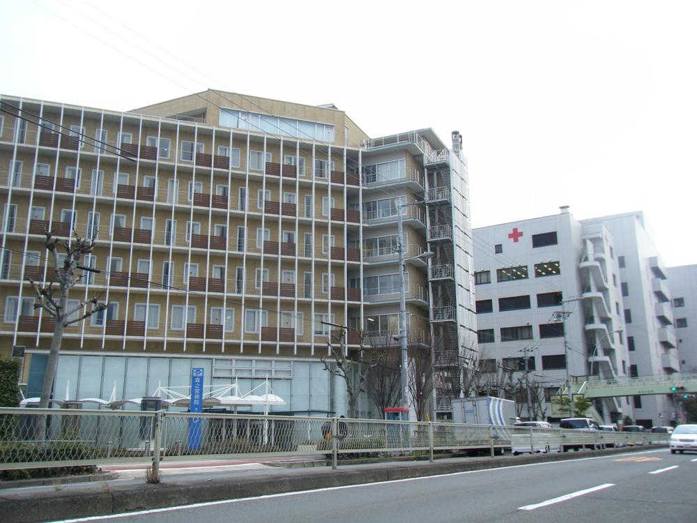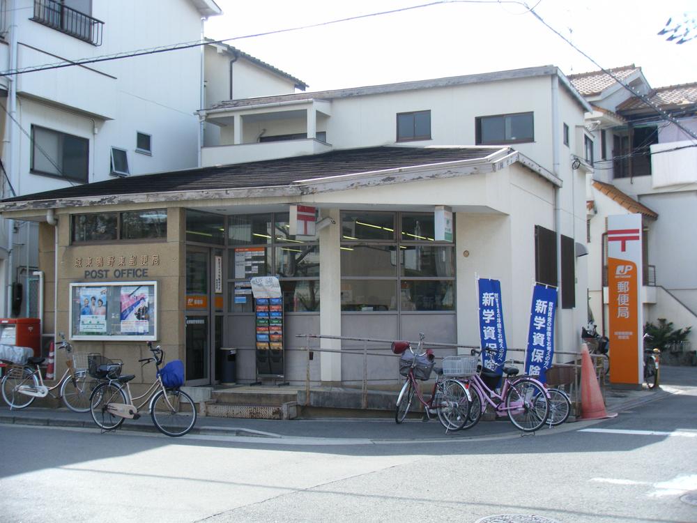|
|
Osaka-shi, Osaka Joto-ku,
大阪府大阪市城東区
|
|
Metro center line "Green Bridge" walk 9 minutes
地下鉄中央線「緑橋」歩9分
|
|
◆ Nakahama about up to elementary school 66m, 1 minute walk !! ◆ Supermarkets and convenience stores nearby, Conveniently located in shopping ◆ Since it is a vacant house is also your move is smooth
◆中浜小学校まで約66m、徒歩約1分!!◆スーパーやコンビニも近く、お買い物に便利な立地◆空家ですのでご入居もスムーズです
|
|
We are eight stores in Osaka Prefecture, It is developing two stores in Fukuoka, Q-Board as a listed company, We aim to "community No.1 housing company."! ! House Freedom all employees, We look forward to your visit of everyone! !
当社は大阪府下に8店舗、福岡に2店舗を展開しており、Q-Board上場企業として、「地域密着No.1住宅会社」を目指しております!!ハウスフリーダム社員一同、皆様のご来店を心よりお待ちしております!!
|
Features pickup 特徴ピックアップ | | Immediate Available / 2 along the line more accessible / Japanese-style room / Bathroom 1 tsubo or more / Built garage / Three-story or more / City gas / Flat terrain 即入居可 /2沿線以上利用可 /和室 /浴室1坪以上 /ビルトガレージ /3階建以上 /都市ガス /平坦地 |
Price 価格 | | 17.8 million yen 1780万円 |
Floor plan 間取り | | 5DK 5DK |
Units sold 販売戸数 | | 1 units 1戸 |
Total units 総戸数 | | 1 units 1戸 |
Land area 土地面積 | | 47.32 sq m (registration) 47.32m2(登記) |
Building area 建物面積 | | 96.26 sq m 96.26m2 |
Driveway burden-road 私道負担・道路 | | 7.5 sq m , North 3.6m width (contact the road width 4.2m) 7.5m2、北3.6m幅(接道幅4.2m) |
Completion date 完成時期(築年月) | | June 1993 1993年6月 |
Address 住所 | | Osaka-shi, Osaka Joto-ku Nakahama 2 大阪府大阪市城東区中浜2 |
Traffic 交通 | | Metro center line "Green Bridge" walk 9 minutes
JR katamachi line "Shigino" walk 13 minutes
Subway Imazato muscle line "Shigino" walk 13 minutes 地下鉄中央線「緑橋」歩9分
JR片町線「鴫野」歩13分
地下鉄今里筋線「鴫野」歩13分
|
Related links 関連リンク | | [Related Sites of this company] 【この会社の関連サイト】 |
Contact お問い合せ先 | | TEL: 0800-603-2311 [Toll free] mobile phone ・ Also available from PHS
Caller ID is not notified
Please contact the "saw SUUMO (Sumo)"
If it does not lead, If the real estate company TEL:0800-603-2311【通話料無料】携帯電話・PHSからもご利用いただけます
発信者番号は通知されません
「SUUMO(スーモ)を見た」と問い合わせください
つながらない方、不動産会社の方は
|
Building coverage, floor area ratio 建ぺい率・容積率 | | 80% ・ 200% 80%・200% |
Time residents 入居時期 | | Immediate available 即入居可 |
Land of the right form 土地の権利形態 | | Ownership 所有権 |
Structure and method of construction 構造・工法 | | Steel frame three-story 鉄骨3階建 |
Use district 用途地域 | | One dwelling 1種住居 |
Other limitations その他制限事項 | | Setback: upon 0.8 sq m , Quasi-fire zones セットバック:要0.8m2、準防火地域 |
Overview and notices その他概要・特記事項 | | Facilities: Public Water Supply, This sewage, City gas, Parking: Garage 設備:公営水道、本下水、都市ガス、駐車場:車庫 |
Company profile 会社概要 | | <Mediation> Minister of Land, Infrastructure and Transport (2) No. 007017 (Ltd.) House Freedom Tsurumi Ryokuchi shop Yubinbango538-0035 Osaka-shi, Osaka Tsurumi-ku, Yokohama 2-5-5 Park Ridge modern 1F <仲介>国土交通大臣(2)第007017号(株)ハウスフリーダム鶴見緑地店〒538-0035 大阪府大阪市鶴見区浜2-5-5パークリッジ現代1F |
