Used Homes » Kansai » Osaka prefecture » Joto-ku
 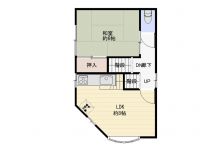
| | Osaka-shi, Osaka Joto-ku, 大阪府大阪市城東区 |
| JR Osaka Loop Line "Kyobashi" walk 6 minutes JR大阪環状線「京橋」歩6分 |
| It is close to the city, Siemens south road, Southeast direction, loft, South balcony, rooftop, 2 along the line more accessible, System kitchen, A quiet residential area, Wide balcony, 2 or more sides balcony, Warm water washing toilet seat 市街地が近い、南側道路面す、東南向き、ロフト、南面バルコニー、屋上、2沿線以上利用可、システムキッチン、閑静な住宅地、ワイドバルコニー、2面以上バルコニー、温水洗浄便座 |
| It is the property of the southeast corner lot! Kyobashi within walking distance, Commute, Convenient to go to school. And house-cleaning will Deki give you. But please preview once! ! 東南角地の物件です!京橋徒歩圏内、通勤、通学に便利。ハウスクリーニングをしてお渡しできます。一度ご内覧下さいませ!! |
Features pickup 特徴ピックアップ | | 2 along the line more accessible / It is close to the city / System kitchen / Siemens south road / A quiet residential area / Wide balcony / 2 or more sides balcony / Southeast direction / South balcony / Warm water washing toilet seat / loft / Urban neighborhood / Built garage / Three-story or more / roof balcony / rooftop 2沿線以上利用可 /市街地が近い /システムキッチン /南側道路面す /閑静な住宅地 /ワイドバルコニー /2面以上バルコニー /東南向き /南面バルコニー /温水洗浄便座 /ロフト /都市近郊 /ビルトガレージ /3階建以上 /ルーフバルコニー /屋上 | Event information イベント情報 | | Local tours (please visitors to direct local) schedule / During the public time / 10:00 ~ 17:00 現地見学会(直接現地へご来場ください)日程/公開中時間/10:00 ~ 17:00 | Price 価格 | | 22,800,000 yen 2280万円 | Floor plan 間取り | | 4LDK + S (storeroom) 4LDK+S(納戸) | Units sold 販売戸数 | | 1 units 1戸 | Total units 総戸数 | | 1 units 1戸 | Land area 土地面積 | | 40.8 sq m (12.34 tsubo) (Registration) 40.8m2(12.34坪)(登記) | Building area 建物面積 | | 89.1 sq m (26.95 tsubo) (Registration) 89.1m2(26.95坪)(登記) | Driveway burden-road 私道負担・道路 | | Nothing, South 4m width, East 4m width 無、南4m幅、東4m幅 | Completion date 完成時期(築年月) | | February 1998 1998年2月 | Address 住所 | | Osaka-shi, Osaka Joto-ku, Gamo 1 大阪府大阪市城東区蒲生1 | Traffic 交通 | | JR Osaka Loop Line "Kyobashi" walk 6 minutes
Keihan "Kyobashi" walk 7 minutes
Subway Nagahori Tsurumi-ryokuchi Line "Kyobashi" walk 11 minutes JR大阪環状線「京橋」歩6分
京阪本線「京橋」歩7分
地下鉄長堀鶴見緑地線「京橋」歩11分
| Related links 関連リンク | | [Related Sites of this company] 【この会社の関連サイト】 | Contact お問い合せ先 | | (Yes) Home Arena TEL: 0120-621641 [Toll free] Please contact the "saw SUUMO (Sumo)" (有)ホームアリーナTEL:0120-621641【通話料無料】「SUUMO(スーモ)を見た」と問い合わせください | Building coverage, floor area ratio 建ぺい率・容積率 | | 70% ・ 300% 70%・300% | Time residents 入居時期 | | Consultation 相談 | Land of the right form 土地の権利形態 | | Ownership 所有権 | Structure and method of construction 構造・工法 | | Wooden three-story (framing method) 木造3階建(軸組工法) | Use district 用途地域 | | Semi-industrial 準工業 | Other limitations その他制限事項 | | Regulations have by the Landscape Act, Regulations have by the Aviation Law, Quasi-fire zones 景観法による規制有、航空法による規制有、準防火地域 | Overview and notices その他概要・特記事項 | | Facilities: Public Water Supply, This sewage, City gas, Parking: Garage 設備:公営水道、本下水、都市ガス、駐車場:車庫 | Company profile 会社概要 | | <Mediation> governor of Osaka (2) No. 050922 (with) home arena Yubinbango534-0012 Osaka-shi, Osaka Miyakojima-ku Miyuki-cho, 1-8-4 <仲介>大阪府知事(2)第050922号(有)ホームアリーナ〒534-0012 大阪府大阪市都島区御幸町1-8-4 |
Floor plan間取り図 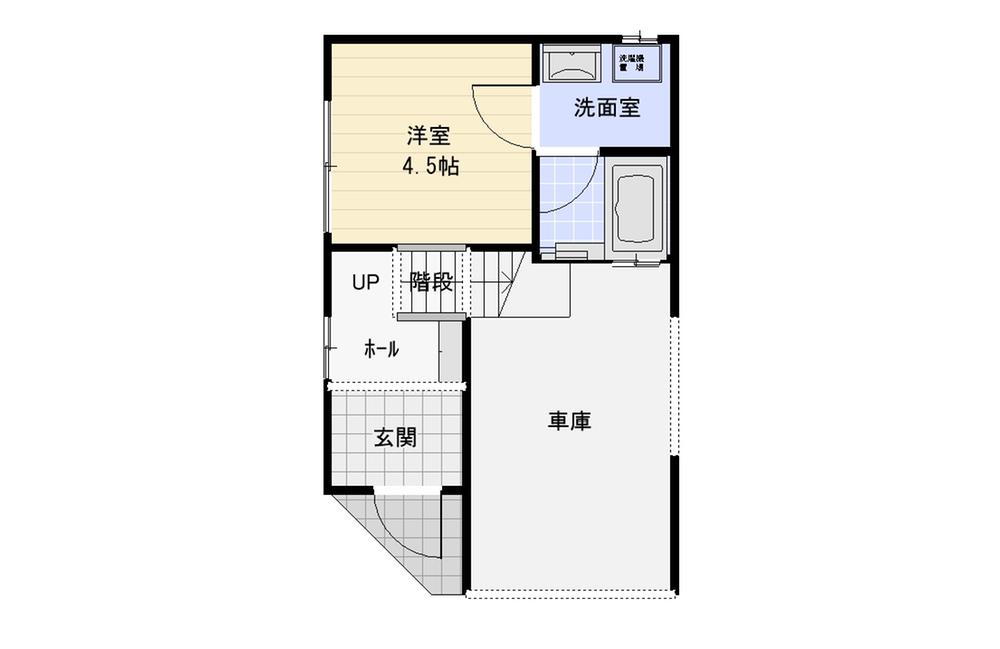 22,800,000 yen, 4LDK + S (storeroom), Land area 40.8 sq m , Building area 89.1 sq m 1F plan view
2280万円、4LDK+S(納戸)、土地面積40.8m2、建物面積89.1m2 1F平面図
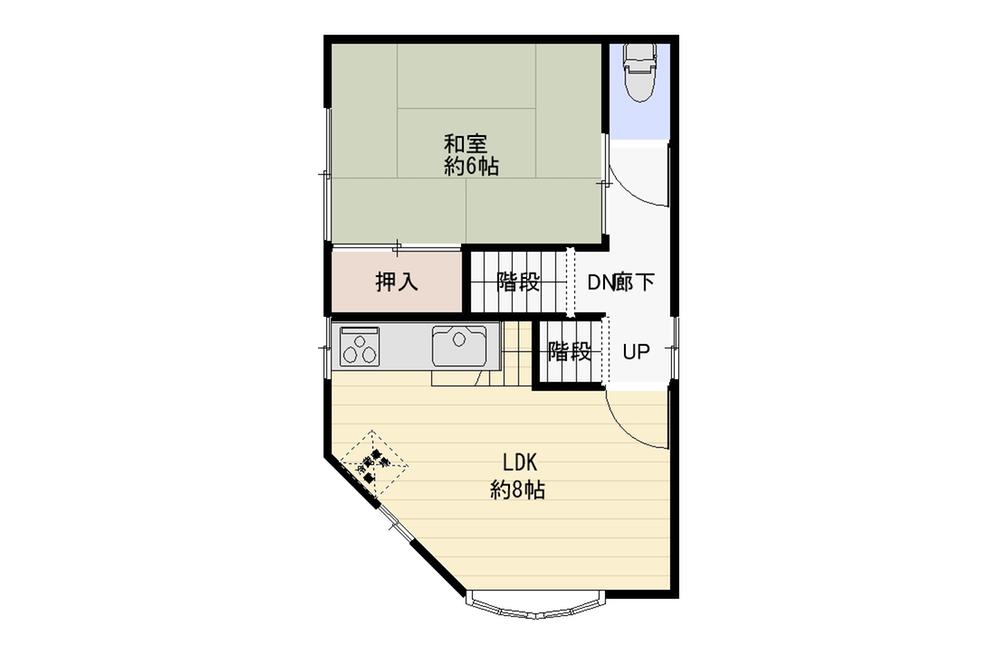 22,800,000 yen, 4LDK + S (storeroom), Land area 40.8 sq m , Building area 89.1 sq m 2F plan view
2280万円、4LDK+S(納戸)、土地面積40.8m2、建物面積89.1m2 2F平面図
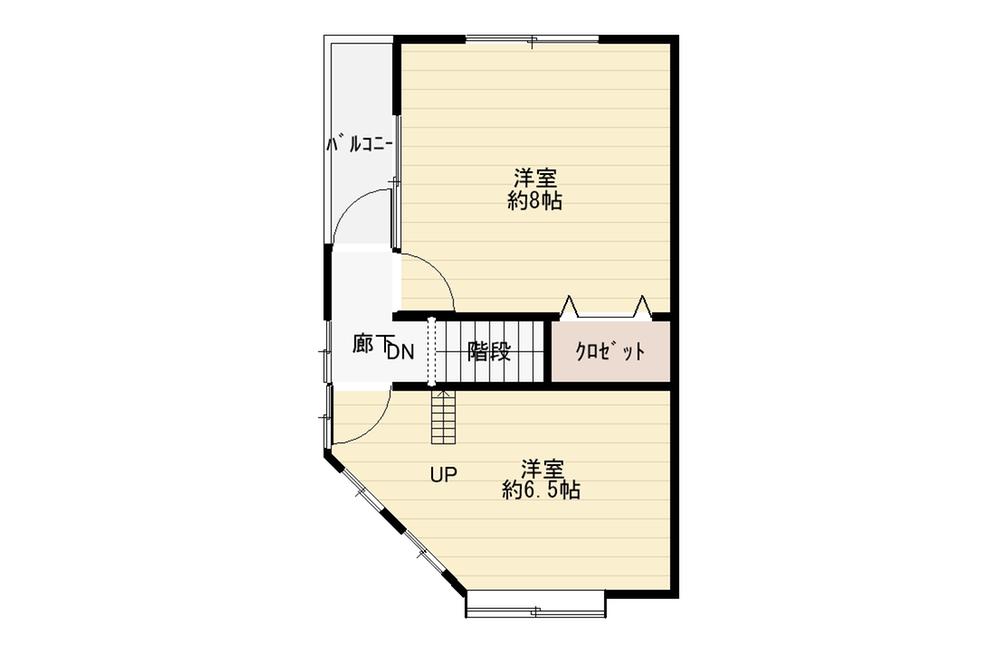 22,800,000 yen, 4LDK + S (storeroom), Land area 40.8 sq m , Building area 89.1 sq m 3F plan view
2280万円、4LDK+S(納戸)、土地面積40.8m2、建物面積89.1m2 3F平面図
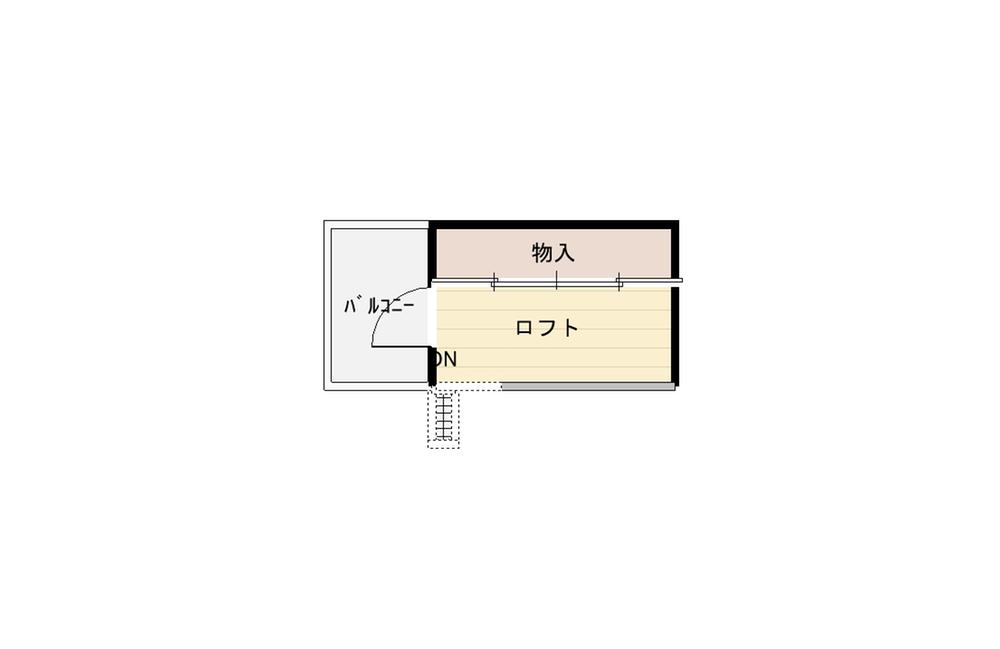 22,800,000 yen, 4LDK + S (storeroom), Land area 40.8 sq m , Building area 89.1 sq m rooftop loft
2280万円、4LDK+S(納戸)、土地面積40.8m2、建物面積89.1m2 屋上ロフト
Local appearance photo現地外観写真 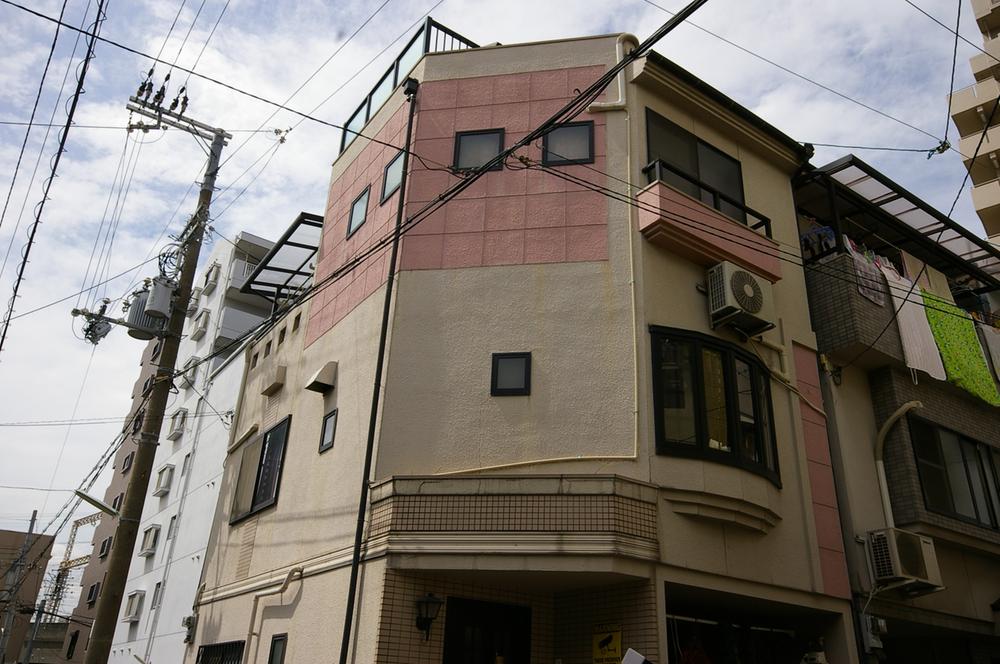 Local (August 2013) Shooting
現地(2013年8月)撮影
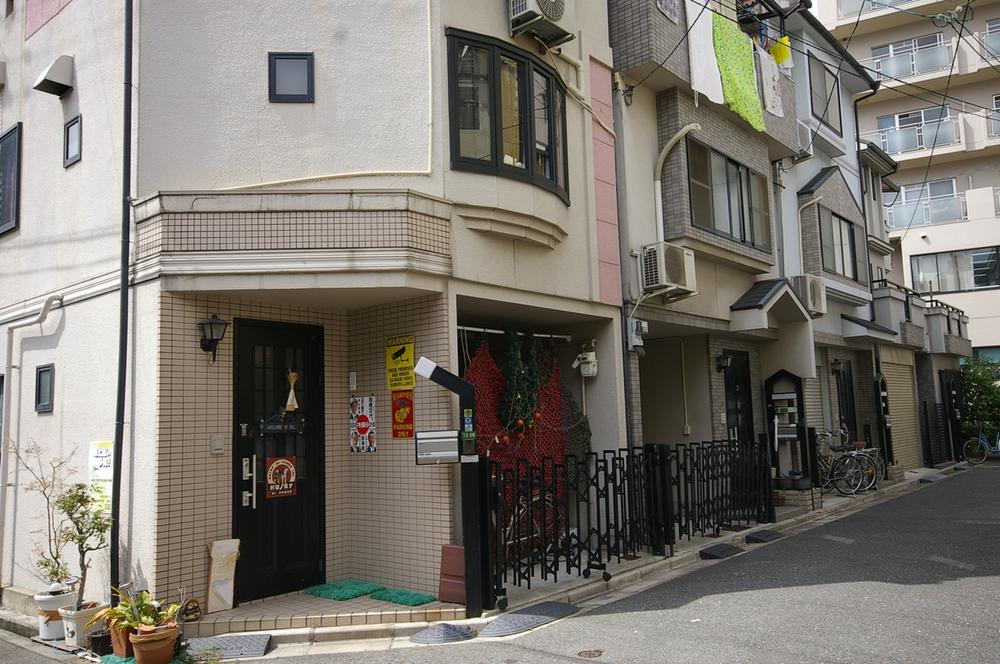 Local (August 2013) Shooting
現地(2013年8月)撮影
Location
|







