Used Homes » Kansai » Osaka prefecture » Joto-ku
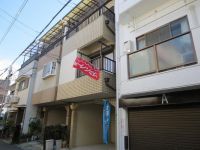 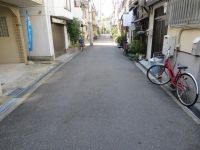
| | Osaka-shi, Osaka Joto-ku, 大阪府大阪市城東区 |
| Metro center line "Green Bridge" walk 8 minutes 地下鉄中央線「緑橋」歩8分 |
| Per 5LDK elementary school soon fees, Call wait until you can immediately see 0120-939-621! ! 5LDK 小学校すぐ 空き室につき、すぐご覧いただけます 0120-939-621までお電話お待ちしてます!! |
| For property details and mortgage etc., What ... Please contact us if you have any questions or concerns regarding your purchase of the house! We look forward to seeing you everyone! ◆ Other Thank listing many that do not net me! ◆ ■ Call wait until the Corporation Gurozu real estate sales 0120-939-621! ! ■ ◆ 物件の詳細や住宅ローンについて等、 お家のご購入に関してご質問やご不明な点がございましたら何なりとご相談 下さい!皆様のご来場を心よりお待ちしております! ◆その他ネット掲載してない物件多数ございます! ◆■株式会社グローズ不動産販売0120-939-621までお電話お待ちしてます!!■◆ |
Features pickup 特徴ピックアップ | | Immediate Available / Super close / System kitchen / Japanese-style room / Ventilation good / Dish washing dryer / Three-story or more / City gas / Flat terrain 即入居可 /スーパーが近い /システムキッチン /和室 /通風良好 /食器洗乾燥機 /3階建以上 /都市ガス /平坦地 | Event information イベント情報 | | Local tours (Please be sure to ask in advance) schedule / December 3 (Tuesday) ~ June 3 (Tuesday) for the property details and mortgage etc., What ... Please contact us if you have any questions or concerns regarding your purchase of the house! ! ◆ ■ Call wait until the Corporation Gurozu real estate sales 0120-939-621! ! ■ ◆ 現地見学会(事前に必ずお問い合わせください)日程/12月3日(火曜日) ~ 6月3日(火曜日)物件の詳細や住宅ローンについて等、 お家のご購入に関してご質問やご不明な点がございましたら何なりとご相談 下さい!! ◆■株式会社グローズ不動産販売0120-939-621までお電話お待ちしてます!!■◆ | Price 価格 | | 17.8 million yen 1780万円 | Floor plan 間取り | | 5DK 5DK | Units sold 販売戸数 | | 1 units 1戸 | Total units 総戸数 | | 1 units 1戸 | Land area 土地面積 | | 47.32 sq m (registration) 47.32m2(登記) | Building area 建物面積 | | 96.26 sq m (registration) 96.26m2(登記) | Driveway burden-road 私道負担・道路 | | 7.5 sq m , North 3.6m width (contact the road width 4.2m) 7.5m2、北3.6m幅(接道幅4.2m) | Completion date 完成時期(築年月) | | June 1993 1993年6月 | Address 住所 | | Osaka-shi, Osaka Joto-ku Nakahama 2 大阪府大阪市城東区中浜2 | Traffic 交通 | | Metro center line "Green Bridge" walk 8 minutes
JR katamachi line "Shigino" walk 13 minutes
Subway Imazato muscle line "Shigino" walk 13 minutes 地下鉄中央線「緑橋」歩8分
JR片町線「鴫野」歩13分
地下鉄今里筋線「鴫野」歩13分
| Related links 関連リンク | | [Related Sites of this company] 【この会社の関連サイト】 | Contact お問い合せ先 | | TEL: 0800-805-5953 [Toll free] mobile phone ・ Also available from PHS
Caller ID is not notified
Please contact the "saw SUUMO (Sumo)"
If it does not lead, If the real estate company TEL:0800-805-5953【通話料無料】携帯電話・PHSからもご利用いただけます
発信者番号は通知されません
「SUUMO(スーモ)を見た」と問い合わせください
つながらない方、不動産会社の方は
| Building coverage, floor area ratio 建ぺい率・容積率 | | 80% ・ 200% 80%・200% | Time residents 入居時期 | | Immediate available 即入居可 | Land of the right form 土地の権利形態 | | Ownership 所有権 | Structure and method of construction 構造・工法 | | Steel frame three-story 鉄骨3階建 | Use district 用途地域 | | One dwelling 1種住居 | Overview and notices その他概要・特記事項 | | Facilities: Public Water Supply, This sewage, City gas, Building confirmation number: -, Parking: car space 設備:公営水道、本下水、都市ガス、建築確認番号:-、駐車場:カースペース | Company profile 会社概要 | | <Mediation> governor of Osaka Prefecture (1) No. 056227 (Ltd.) Gurozu real estate sales Yubinbango530-0045 Osaka-shi, Osaka, Kita-ku, Tenjin Nishi-cho, 5-17 8th floor <仲介>大阪府知事(1)第056227号(株)グローズ不動産販売〒530-0045 大阪府大阪市北区天神西町5-17 8階 |
Local appearance photo現地外観写真 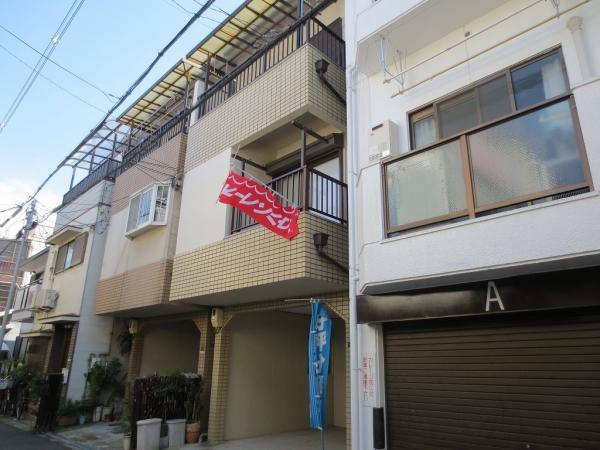 Local appearance one vehicle can park
現地外観車1台駐車可能
Local photos, including front road前面道路含む現地写真 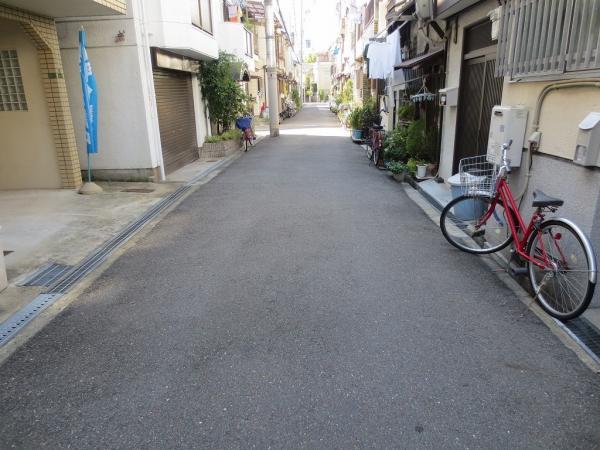 Frontal road
前面道路
Floor plan間取り図 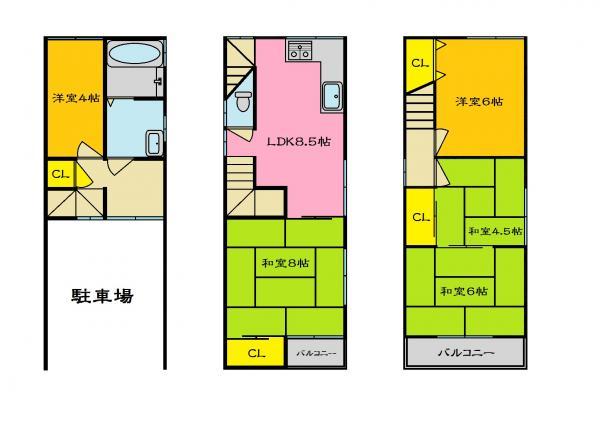 17.8 million yen, 5DK, Land area 47.32 sq m , Building area 96.26 sq m 5DK
1780万円、5DK、土地面積47.32m2、建物面積96.26m2 5DK
Livingリビング 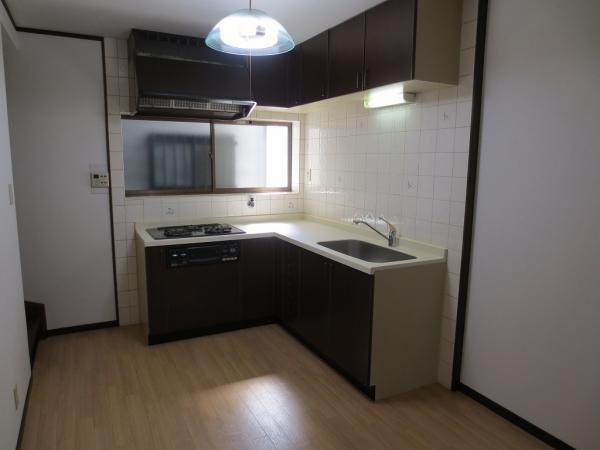 Second floor living 8.5 Pledge. The window is located in the kitchen side and the right hand. There are 8 pledge Japanese-style room in the rear
2階リビング8.5帖。窓はキッチン側と右手にあります。後方に和室8帖があります
Bathroom浴室 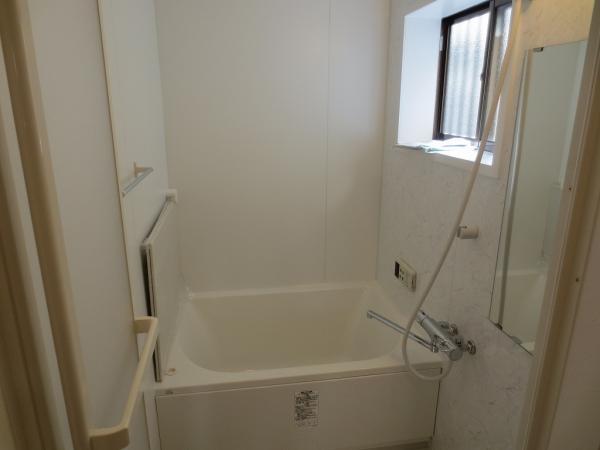 1 Kaibasu. Since about 18 years ago the property, Bus, but is old is your clean
1階バス。約18年前の物件なので、バスは旧型ですがキレイにお使いですよ
Kitchenキッチン 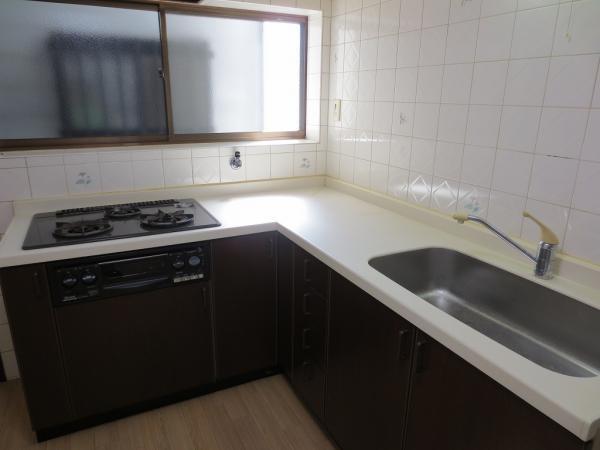 Second floor kitchen. L-shaped. It is your very clean dishwasher
2階キッチン。L字型。とてもキレイにお使いです食洗機付
Non-living roomリビング以外の居室 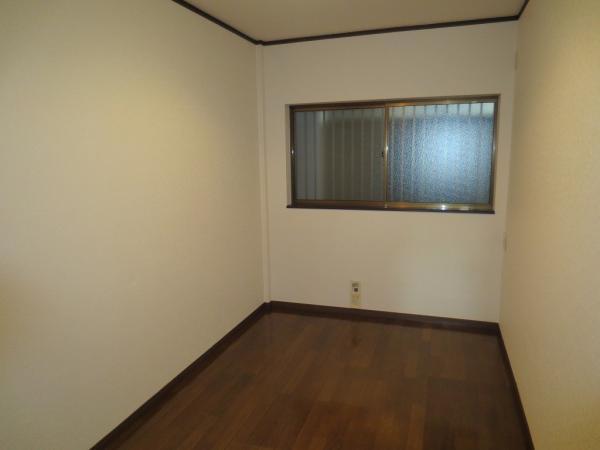 1 Kaiyoshitsu 4 Pledge. The window is the one side. Storage is just right out of the room
1階洋室4帖。窓は一面です。収納はお部屋を出てすぐ右手にあります
Entrance玄関 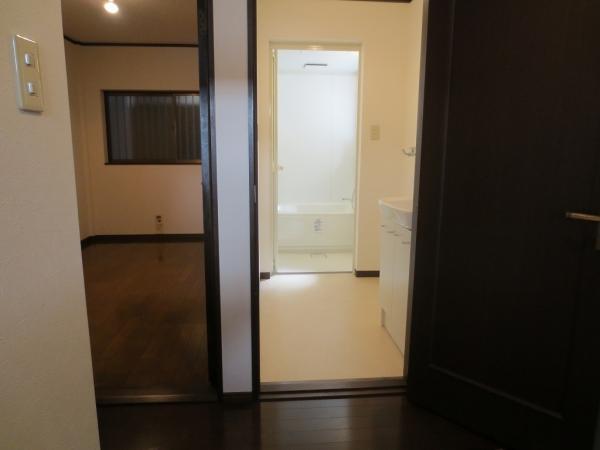 When you enter the front door, Basin space and a bus in front, Left behind is a Western-style 4 Pledge
玄関入ると、正面に洗面スペースとバス、左奥が洋室4帖です
Wash basin, toilet洗面台・洗面所 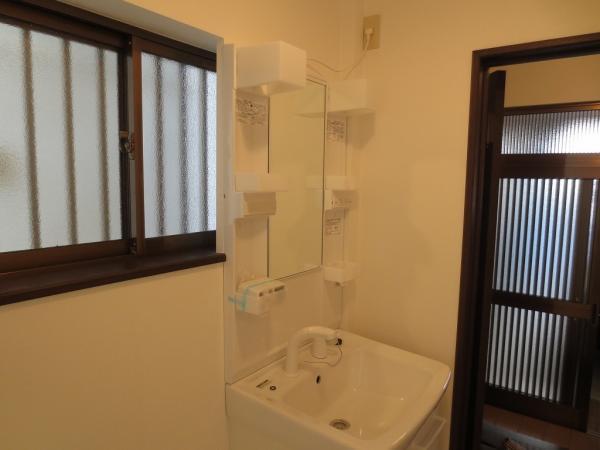 First floor basin space. The left side will be the washing machine space
1階洗面スペース。左横が洗濯機スペースになります
Toiletトイレ 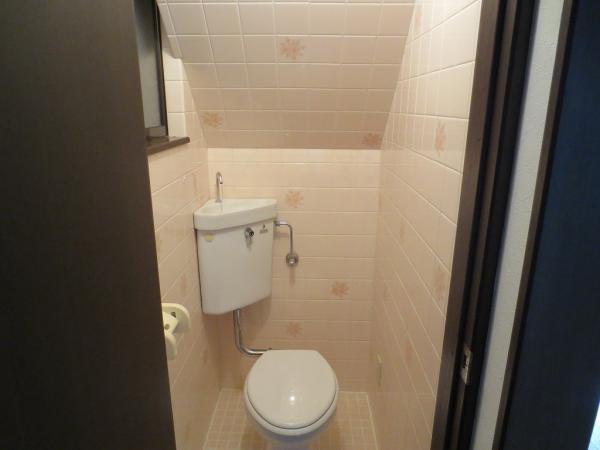 The second floor toilet
2階トイレです
Parking lot駐車場 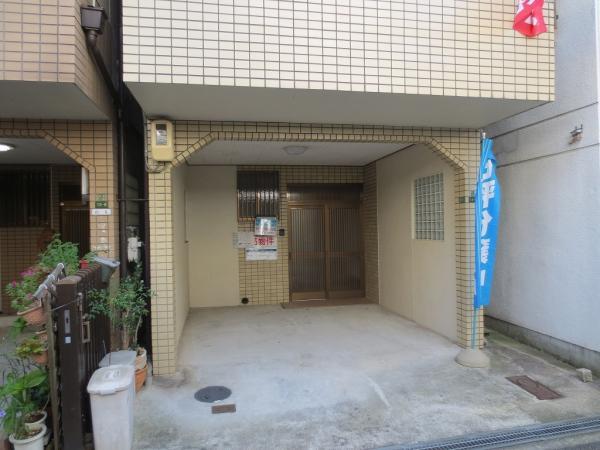 The back of the car space is the entrance
カースペースの奥が玄関です
Balconyバルコニー 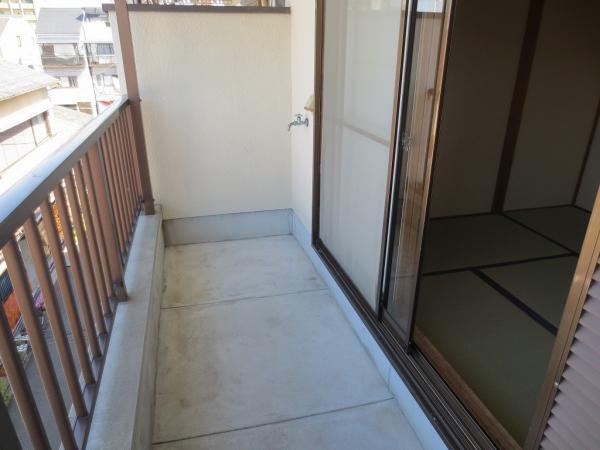 Of the third floor Japanese-style room balcony looks like
3階和室のバルコニーはこんな感じです
Primary school小学校 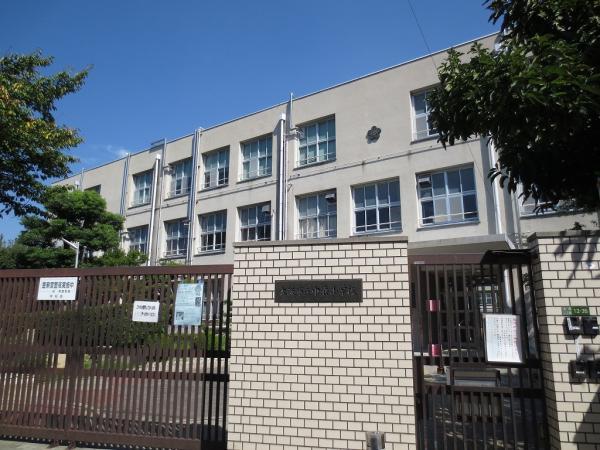 Osaka Municipal Nakahama Elementary School 56m Osaka Municipal Nakahama Elementary School up to 56m 56m
大阪市立中浜小学校 56mまで56m 大阪市立中浜小学校 56m
Other localその他現地 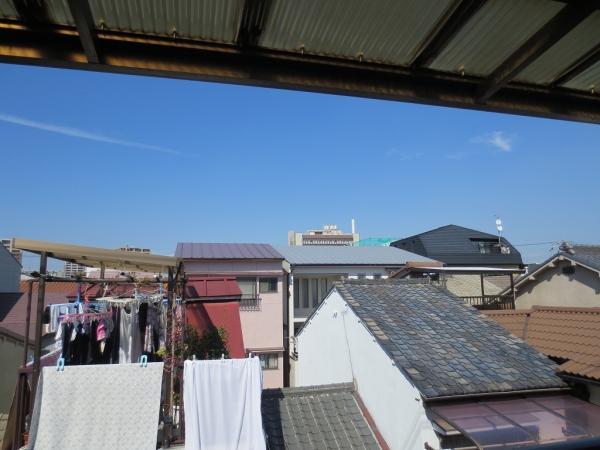 View from the third floor balcony. Since only the building of similar height, Sky overlooks
3階バルコニーからの風景。同じような高さの建物ばかりなので、空が見渡せます
Non-living roomリビング以外の居室 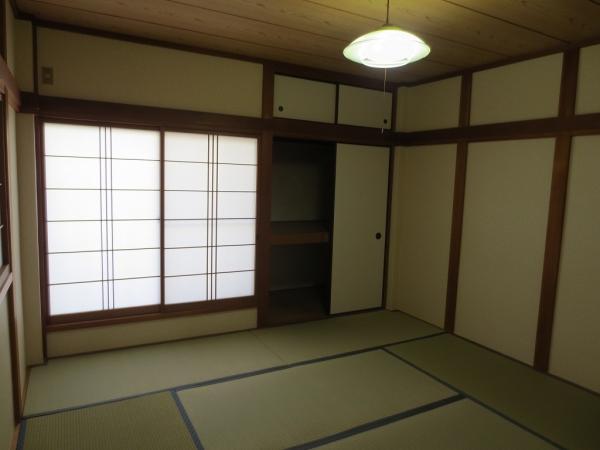 Second floor Japanese-style room 8 quires. Right storage, It has become on the balcony and opened the window
2階和室8帖。右側が収納、窓を開けるとバルコニーになっています
Junior high school中学校 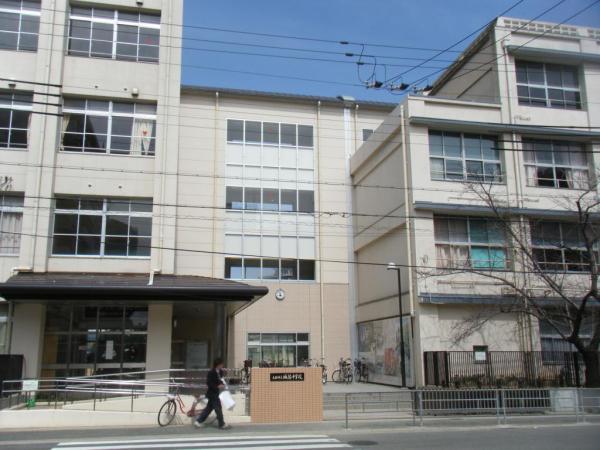 Osaka Municipal Joyo junior high school 1100m Osaka Municipal Chengyang junior high school up to 1100m 1100m
大阪市立城陽中学校 1100mまで1100m 大阪市立城陽中学校 1100m
Non-living roomリビング以外の居室 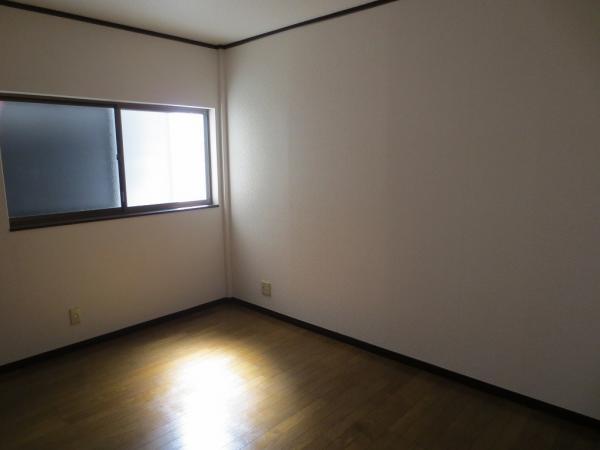 3 Kaiyoshitsu 6 Pledge. Closet is located in the left hand
3階洋室6帖。クローゼットは左手にありますよ
Other Environmental Photoその他環境写真 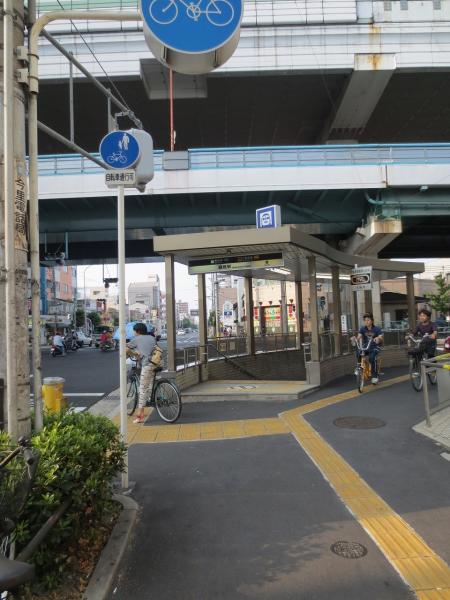 Green Bridge Station (subway center line ・ Imazato Sujisen) Up to 650m 650m green Bridge Station (subway center line ・ Imazato Sujisen) 650m
緑橋駅(地下鉄中央線・今里筋線) 650mまで650m 緑橋駅(地下鉄中央線・今里筋線) 650m
Non-living roomリビング以外の居室 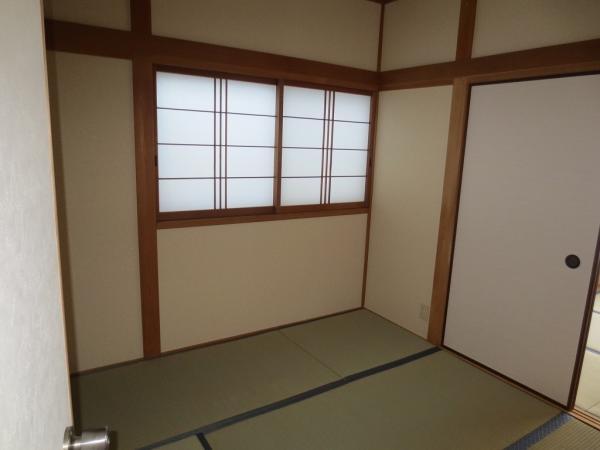 The third floor Japanese-style room 4.5 Pledge. Has led to the next room in storage have sliding door on the right hand side
3階和室4.5帖。右手に収納有襖で隣のお部屋と繋がっています
Supermarketスーパー 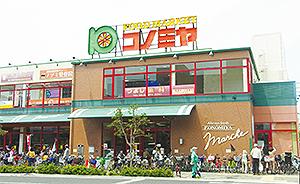 Konomiya ・ Green Bridge shop 650m to 650m Konomiya ・ Green Bridge shop 650m
コノミヤ・緑橋店 650mまで650m コノミヤ・緑橋店 650m
Non-living roomリビング以外の居室 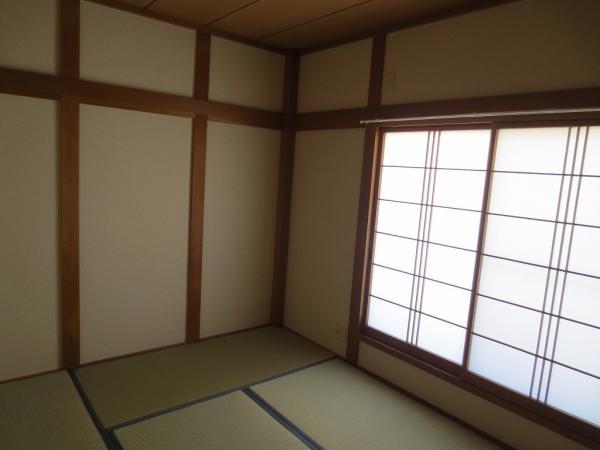 The third floor Japanese-style room 6 quires. The other side of the large window is a private balcony
3階和室6帖。大きな窓の向こうは専用バルコニー
Location
| 





















