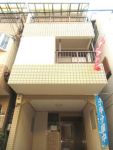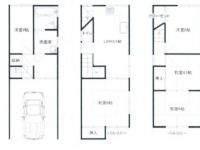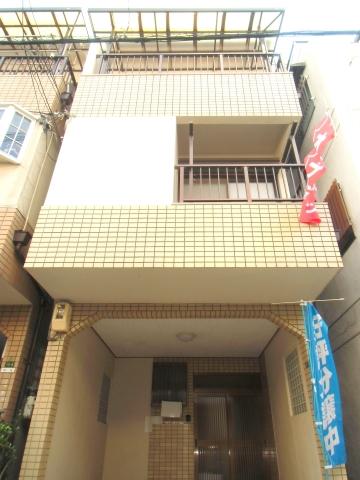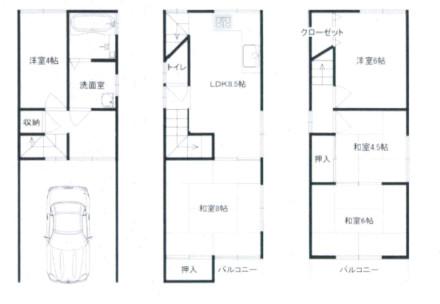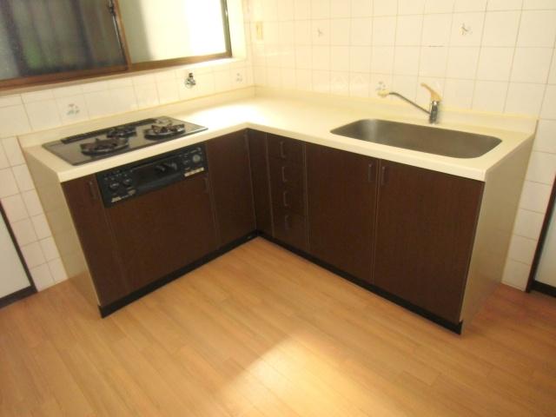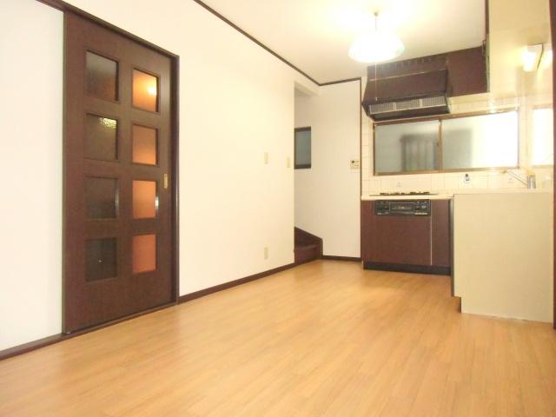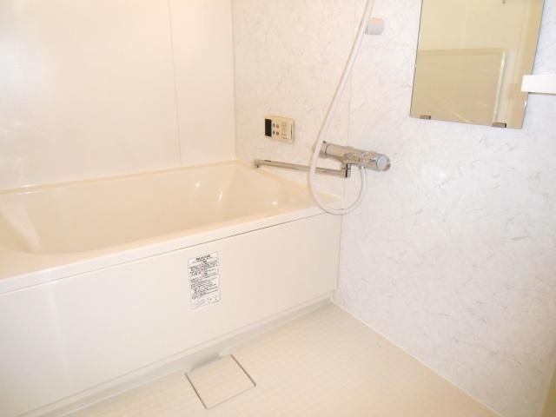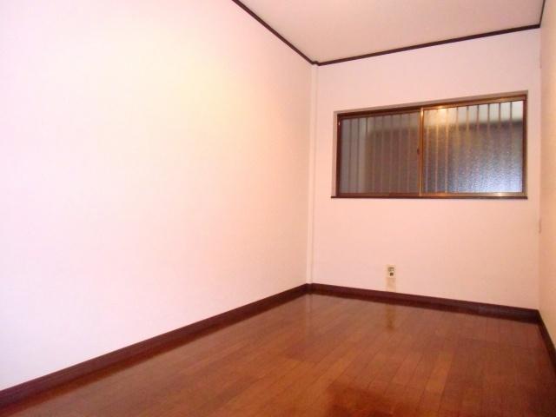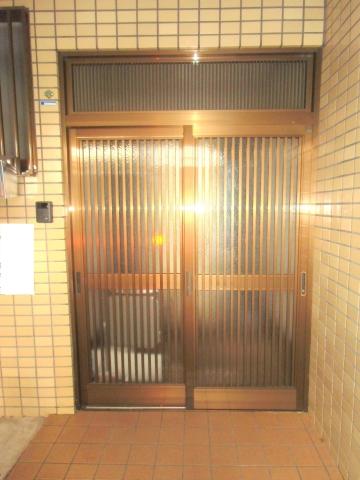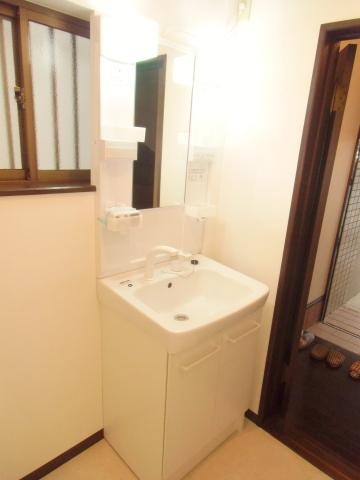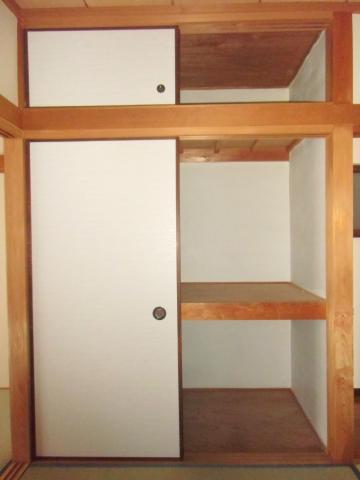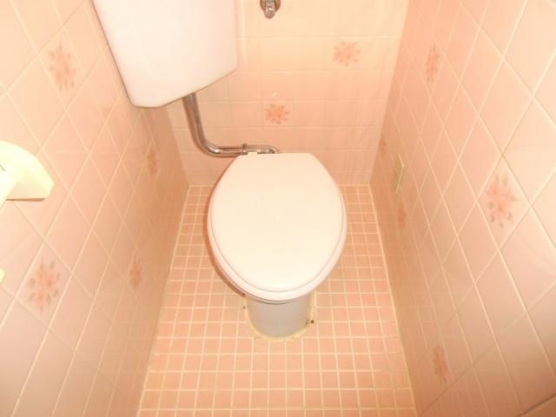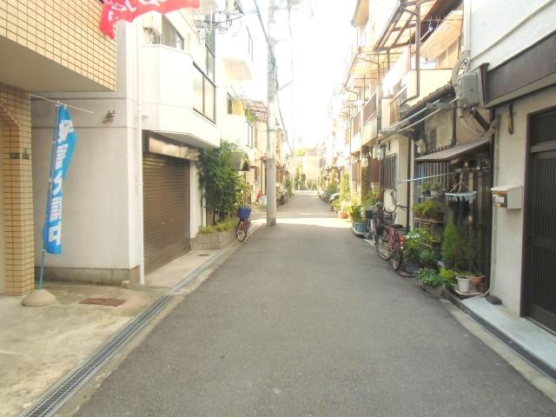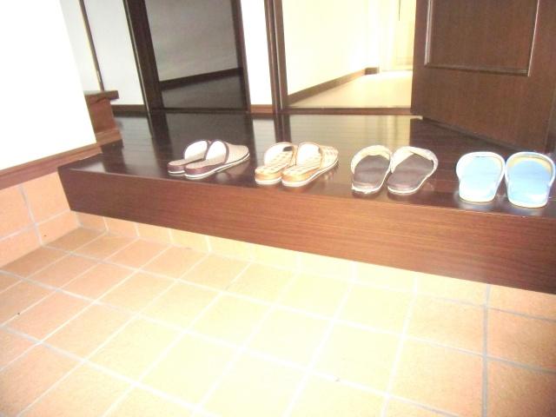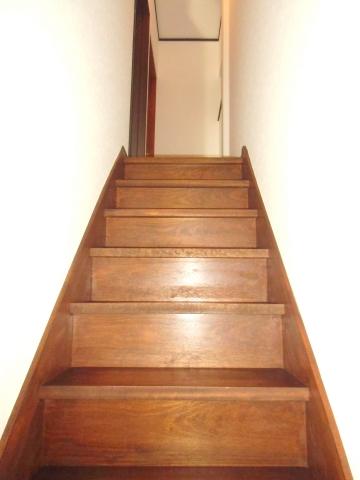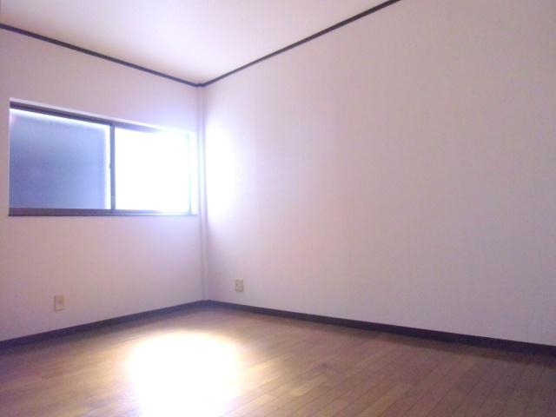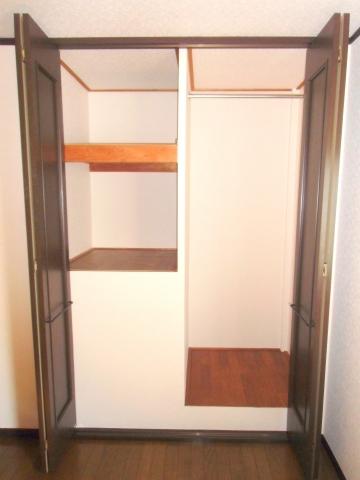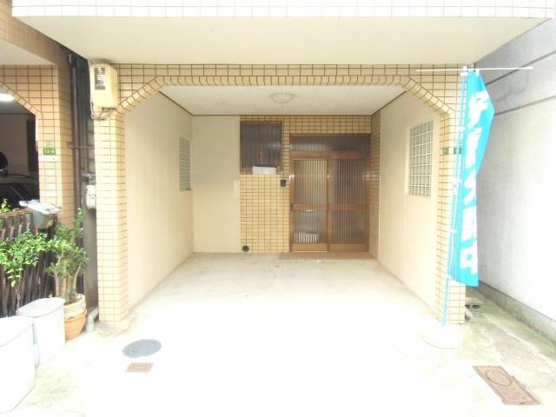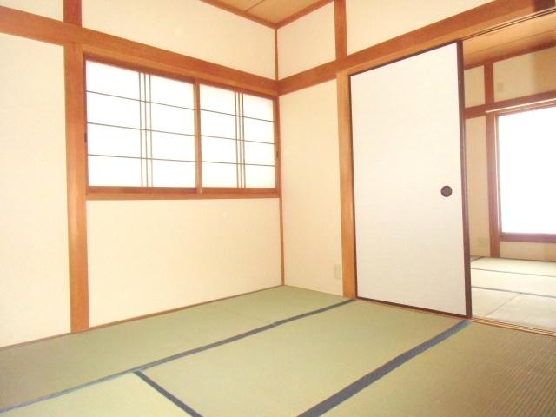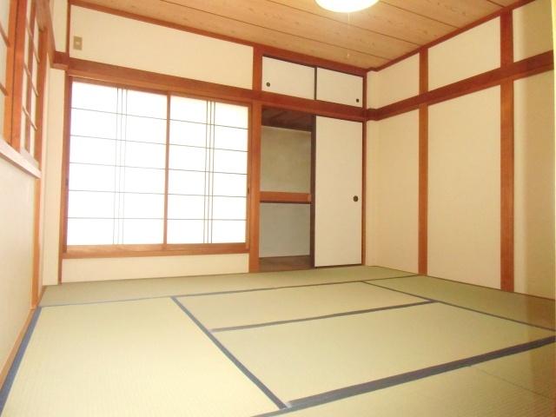|
|
Osaka-shi, Osaka Joto-ku,
大阪府大阪市城東区
|
|
Metro center line "Green Bridge" walk 9 minutes
地下鉄中央線「緑橋」歩9分
|
|
◇ Osaka Municipal Central Line Green Bridge station walk 9 minutes ◇ is abundant storage space
◇大阪市営中央線緑橋駅徒歩9分◇収納スペース豊富です
|
|
◇ Osaka's municipal center line Midoribashi Station walk 9 minutes ◇ There housed plenty is ◇ easy-to-use system Kitchen ◇ daylighting Ventilation is good ◇ Can you please slow your preview per vacant house inquiry please feel free to ☆ → 0800-808-7253
◇大阪市営中央線緑橋駅徒歩9分です◇収納たっぷりあります◇システムキッチンで使いやすいです◇採光 通風良好です◇空き家につきごゆっくりご内覧して頂けますお問い合わせはお気軽に☆→0800-808-7253
|
Features pickup 特徴ピックアップ | | System kitchen / A quiet residential area / Japanese-style room / Washbasin with shower / Three-story or more システムキッチン /閑静な住宅地 /和室 /シャワー付洗面台 /3階建以上 |
Price 価格 | | 17.8 million yen 1780万円 |
Floor plan 間取り | | 5LDK 5LDK |
Units sold 販売戸数 | | 1 units 1戸 |
Land area 土地面積 | | 47.32 sq m (14.31 tsubo) (Registration) 47.32m2(14.31坪)(登記) |
Building area 建物面積 | | 96.26 sq m (29.11 tsubo) (Registration) 96.26m2(29.11坪)(登記) |
Driveway burden-road 私道負担・道路 | | Nothing 無 |
Completion date 完成時期(築年月) | | June 1993 1993年6月 |
Address 住所 | | Osaka-shi, Osaka Joto-ku Nakahama 2 大阪府大阪市城東区中浜2 |
Traffic 交通 | | Metro center line "Green Bridge" walk 9 minutes
JR katamachi line "Shigino" walk 13 minutes
JR Osaka Loop Line "Castle Park" walk 20 minutes 地下鉄中央線「緑橋」歩9分
JR片町線「鴫野」歩13分
JR大阪環状線「大阪城公園」歩20分
|
Person in charge 担当者より | | Person in charge of black Hama 侑弘 Age: 20 Daigyokai experience: Please let me help you !! happy life that was married in November of the year this year ☆ 担当者黒濱 侑弘年齢:20代業界経験:1年今年の11月に入籍しました!!幸せな暮らしのお手伝いを僕にさせてください☆ |
Contact お問い合せ先 | | TEL: 0800-808-7253 [Toll free] mobile phone ・ Also available from PHS
Caller ID is not notified
Please contact the "saw SUUMO (Sumo)"
If it does not lead, If the real estate company TEL:0800-808-7253【通話料無料】携帯電話・PHSからもご利用いただけます
発信者番号は通知されません
「SUUMO(スーモ)を見た」と問い合わせください
つながらない方、不動産会社の方は
|
Building coverage, floor area ratio 建ぺい率・容積率 | | 80% ・ 200% 80%・200% |
Time residents 入居時期 | | Immediate available 即入居可 |
Land of the right form 土地の権利形態 | | Ownership 所有権 |
Structure and method of construction 構造・工法 | | Steel frame three-story 鉄骨3階建 |
Use district 用途地域 | | One dwelling 1種住居 |
Overview and notices その他概要・特記事項 | | Contact: black Hama 侑弘, Parking: No 担当者:黒濱 侑弘、駐車場:無 |
Company profile 会社概要 | | <Mediation> governor of Osaka Prefecture (1) No. 056319 (Ltd.) rack housing Yubinbango574-0033 Osaka Prefecture Daito Ogimachi 6-17 <仲介>大阪府知事(1)第056319号(株)ラックハウジング〒574-0033 大阪府大東市扇町6-17 |
