Used Homes » Kansai » Osaka prefecture » Joto-ku
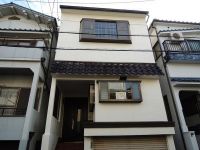 
| | Osaka-shi, Osaka Joto-ku, 大阪府大阪市城東区 |
| Subway Nagahori Tsurumi-ryokuchi Line "Imafuku Tsurumi" walk 13 minutes 地下鉄長堀鶴見緑地線「今福鶴見」歩13分 |
| Immediate Available, 2 along the line more accessible, System kitchen, Yang per good, Or more before road 6mese-style room, Year Available, Super close, Interior renovation, Flat to the station, A quiet residential area, Around traffic fewer, 即入居可、2沿線以上利用可、システムキッチン、陽当り良好、前道6m以上、和室、年内入居可、スーパーが近い、内装リフォーム、駅まで平坦、閑静な住宅地、周辺交通量少なめ、 |
| ■ It is amazing around the kitchen. Cupboard to counter. The dishes will be fun! ■ The first floor is shuttered garage + warehouse. It is amazing storage capacity. bicycle, Bike is also allowance. ■ Land about 21 square meters. Building about 50 square meters. Anyway wide. ■ This location is convenient. Saiseikai Noe hospital, Kansai Super, Drugstore server, Business for Super. A 5-minute walk. ■キッチン周りがすごい。カウンターにカップボード。お料理が楽しくなります!■1階はシャッター付きガレージ+倉庫。収納力がすごい。自転車、バイクも余裕です。■土地約21坪。建物約50坪。とにかく広い。■この場所は便利。済生会野江病院、関西スーパー、ドラッグストアサーバ、業務用スーパー。徒歩5分。 |
Features pickup 特徴ピックアップ | | Year Available / Immediate Available / 2 along the line more accessible / Super close / Interior renovation / System kitchen / Yang per good / Flat to the station / A quiet residential area / Around traffic fewer / Or more before road 6m / Japanese-style room / Shaping land / Washbasin with shower / Shutter - garage / Toilet 2 places / South balcony / Otobasu / Warm water washing toilet seat / The window in the bathroom / TV monitor interphone / Leafy residential area / Ventilation good / Good view / Three-story or more / City gas / Maintained sidewalk / Flat terrain / 2 family house / Attic storage 年内入居可 /即入居可 /2沿線以上利用可 /スーパーが近い /内装リフォーム /システムキッチン /陽当り良好 /駅まで平坦 /閑静な住宅地 /周辺交通量少なめ /前道6m以上 /和室 /整形地 /シャワー付洗面台 /シャッタ-車庫 /トイレ2ヶ所 /南面バルコニー /オートバス /温水洗浄便座 /浴室に窓 /TVモニタ付インターホン /緑豊かな住宅地 /通風良好 /眺望良好 /3階建以上 /都市ガス /整備された歩道 /平坦地 /2世帯住宅 /屋根裏収納 | Price 価格 | | 26,800,000 yen 2680万円 | Floor plan 間取り | | 6DK 6DK | Units sold 販売戸数 | | 1 units 1戸 | Total units 総戸数 | | 1 units 1戸 | Land area 土地面積 | | 69.54 sq m (registration) 69.54m2(登記) | Building area 建物面積 | | 164.93 sq m 164.93m2 | Driveway burden-road 私道負担・道路 | | Nothing, North 6m width (contact the road width 5.3m) 無、北6m幅(接道幅5.3m) | Completion date 完成時期(築年月) | | February 1978 1978年2月 | Address 住所 | | Osaka-shi, Osaka Joto-ku, Furuichi 1-4-23 大阪府大阪市城東区古市1-4-23 | Traffic 交通 | | Subway Nagahori Tsurumi-ryokuchi Line "Imafuku Tsurumi" walk 13 minutes
Subway Imazato muscle line "Shimmori Furuichi" walk 13 minutes 地下鉄長堀鶴見緑地線「今福鶴見」歩13分
地下鉄今里筋線「新森古市」歩13分
| Related links 関連リンク | | [Related Sites of this company] 【この会社の関連サイト】 | Person in charge 担当者より | | Rep Koyama Up to 30 generations now: Noriyuki age, I have worked in restaurants. A above all I like service, We jumped into the real estate industry. Now is the fun and fresh every day. His hobbies include camera and cooking. Also it has service today in mind "for your smile."! 担当者小山 紀幸年齢:30代今まで、飲食店で働いてきました。何より接客が好きで、不動産の業界に飛び込みました。今は毎日が新鮮で楽しいです。趣味はカメラと料理。『お客様の笑顔の為に』を心に今日も接客しています! | Contact お問い合せ先 | | TEL: 0800-603-3512 [Toll free] mobile phone ・ Also available from PHS
Caller ID is not notified
Please contact the "saw SUUMO (Sumo)"
If it does not lead, If the real estate company TEL:0800-603-3512【通話料無料】携帯電話・PHSからもご利用いただけます
発信者番号は通知されません
「SUUMO(スーモ)を見た」と問い合わせください
つながらない方、不動産会社の方は
| Building coverage, floor area ratio 建ぺい率・容積率 | | 80% ・ 200% 80%・200% | Time residents 入居時期 | | Immediate available 即入居可 | Land of the right form 土地の権利形態 | | Ownership 所有権 | Structure and method of construction 構造・工法 | | Wooden 4-story 木造4階建 | Renovation リフォーム | | July 2013 interior renovation completed (wall ・ floor ・ all rooms ・ Stove had made) 2013年7月内装リフォーム済(壁・床・全室・コンロ新調) | Use district 用途地域 | | One dwelling 1種住居 | Other limitations その他制限事項 | | Regulations have by the Landscape Act, Regulations have by the Aviation Law, Quasi-fire zones 景観法による規制有、航空法による規制有、準防火地域 | Overview and notices その他概要・特記事項 | | Contact: Koyama Noriyuki, Facilities: Public Water Supply, This sewage, City gas, Parking: Garage 担当者:小山 紀幸、設備:公営水道、本下水、都市ガス、駐車場:車庫 | Company profile 会社概要 | | <Mediation> governor of Osaka (2) the first 050,946 No. Century 21 Big Holmes Co. Yubinbango536-0005 central Osaka Joto-ku, 1-8-34 <仲介>大阪府知事(2)第050946号センチュリー21ビックホームズ(株)〒536-0005 大阪府大阪市城東区中央1-8-34 |
Local appearance photo現地外観写真 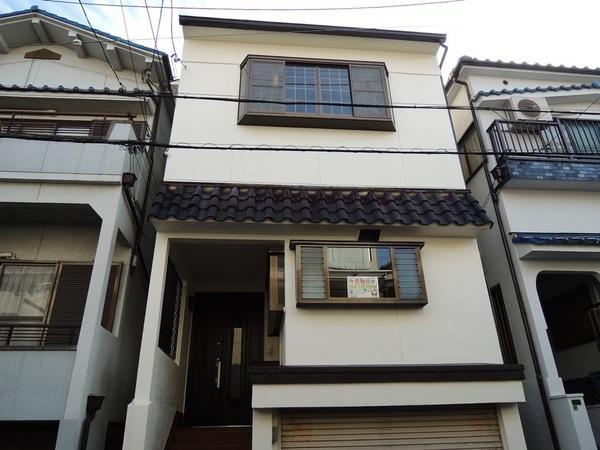 It came out in a popular area!
人気のエリアで出ました!
Floor plan間取り図 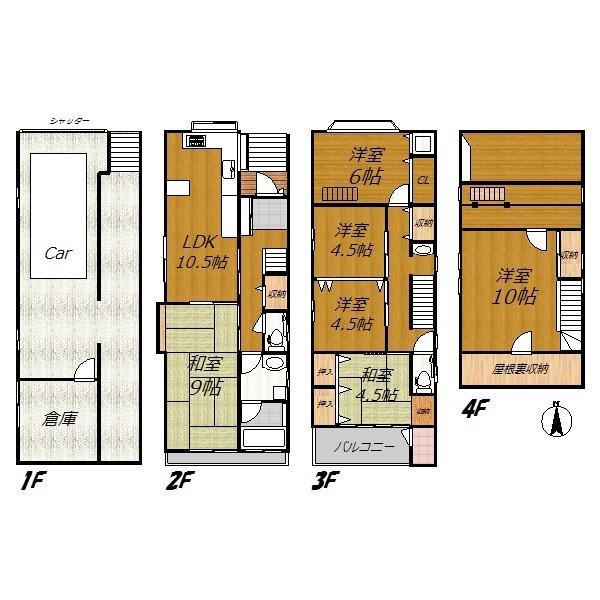 26,800,000 yen, 6DK, Land area 69.54 sq m , Really large building area 164.93 sq m. You can tag.
2680万円、6DK、土地面積69.54m2、建物面積164.93m2 本当に広い。鬼ごっこ出来ますよ。
Kitchenキッチン 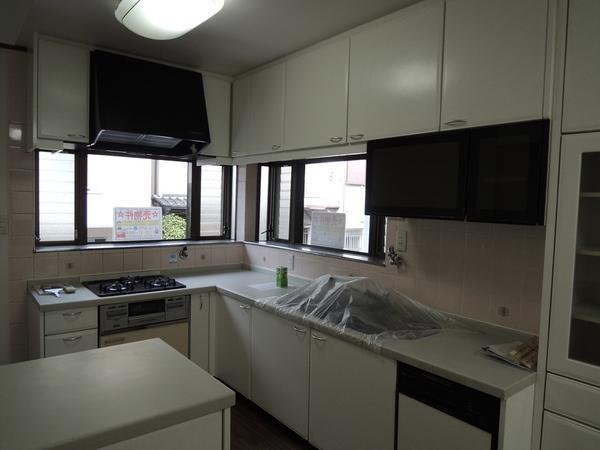 This kitchen. It is totally Kitchen Stadium.
このキッチン。まるでキッチンスタジアムです。
Livingリビング 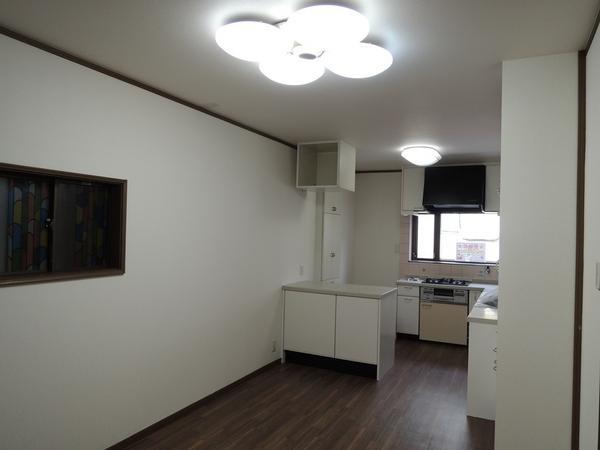 Dining 10.5 Pledge. You can also dine in the large family.
ダイニング10.5帖。大家族での食事も出来ます。
Bathroom浴室 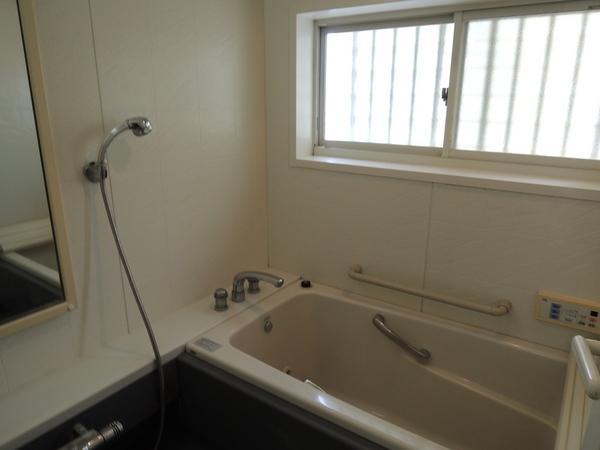 Loose large windows in the bus. In soft light, Morning bath is pleasant.
ゆったりバスに大きな窓。やわらかな光で、朝風呂は気持ち良い。
Non-living roomリビング以外の居室 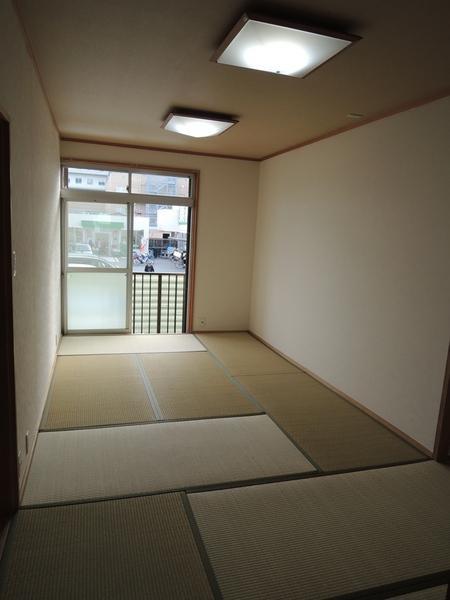 Second floor Japanese-style room 9 quires. The light from the window from the south.
2階 和室9帖。窓からの光りは南から。
Entrance玄関 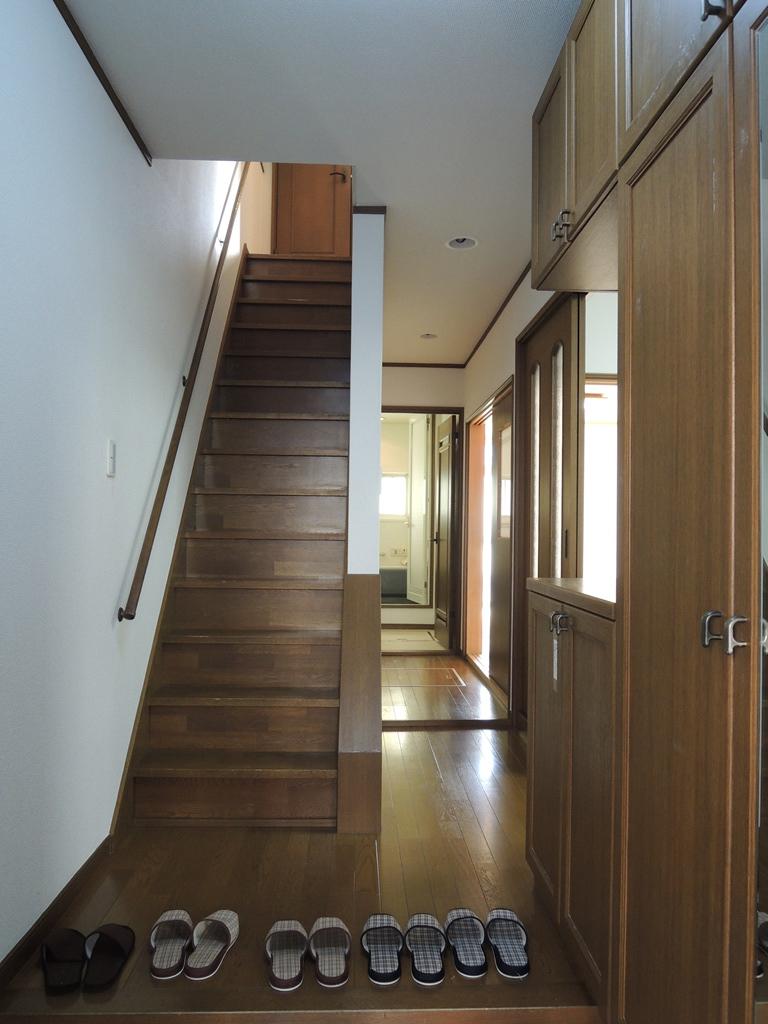 Also put a lot of shoes at the wide entrance.
広い玄関で靴もたくさん置けます。
Wash basin, toilet洗面台・洗面所 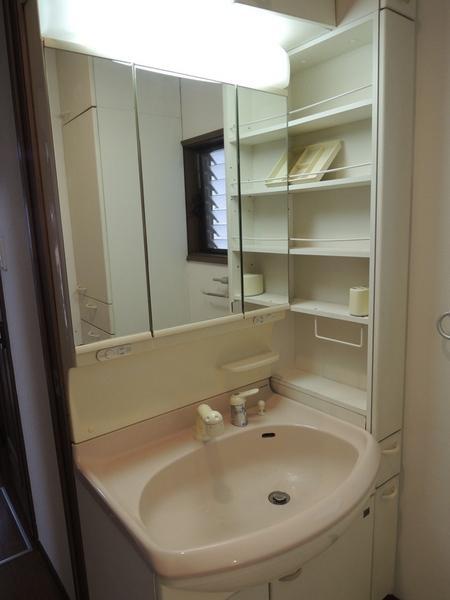 Shampoo dresser. Convenient next to the storage rack.
シャンプードレッサー。横の収納棚が便利。
Receipt収納 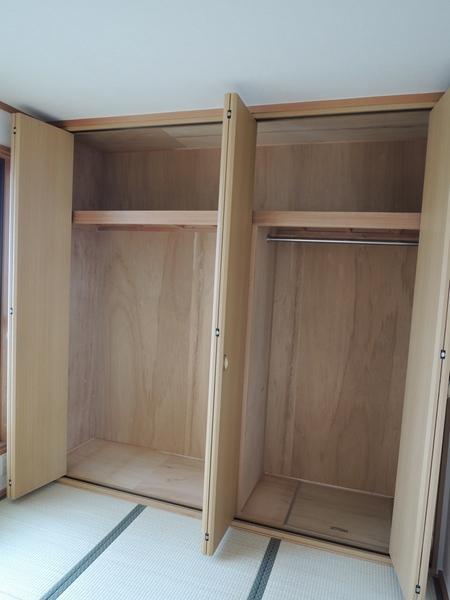 3rd floor CL of the Japanese-style room 4.5 quires. It is a large.
3階 和室4.5帖のCL。大きいですね。
Toiletトイレ 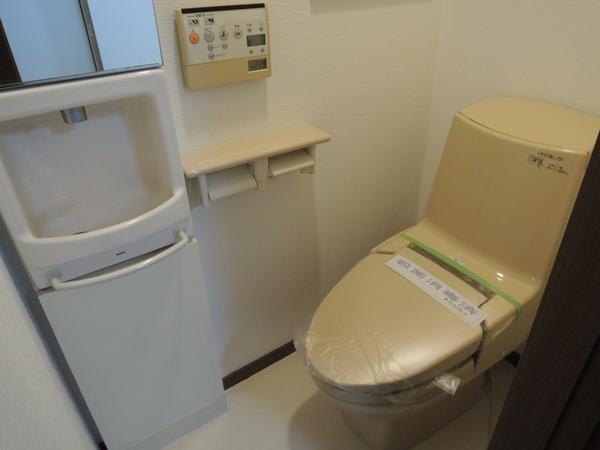 Second floor of the toilet. Bidet, With hand washing
2階のトイレ。ウォシュレット、手洗い付き
Supermarketスーパー 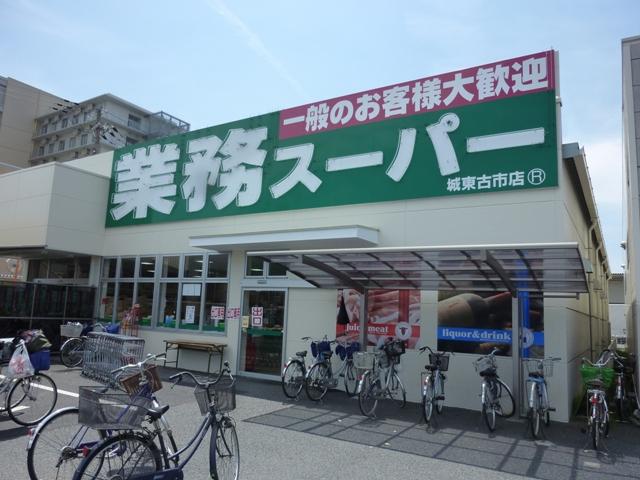 173m to business super Joto Furuichi shop
業務スーパー城東古市店まで173m
Otherその他 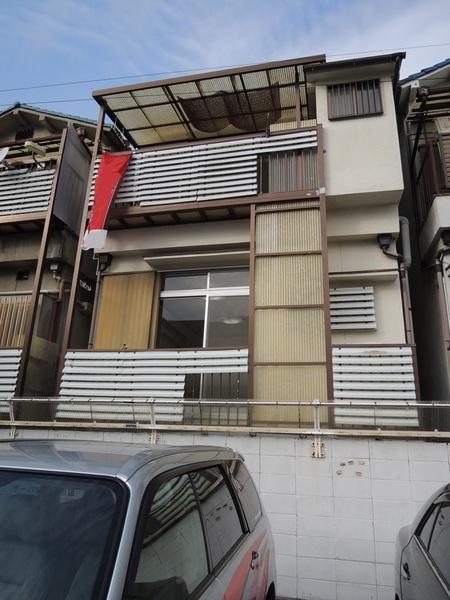 From the back (south side). Clean on the server of the parking lot.
裏(南側)から。サーバの駐車場でスッキリ。
Non-living roomリビング以外の居室 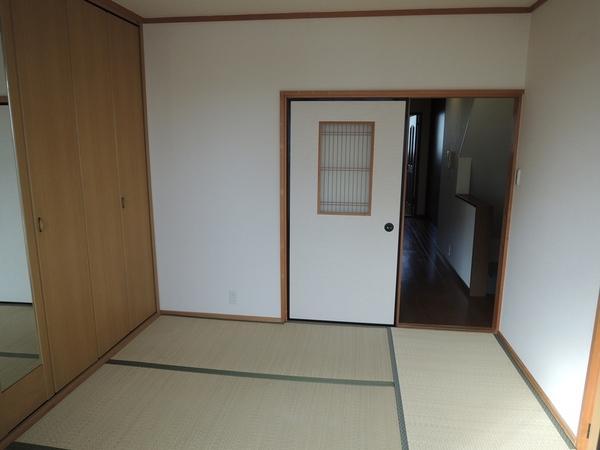 3rd floor Japanese-style room 4.5 Pledge. There is a large full-length mirror in the CL.
3階 和室4.5帖。CLに大きな姿見があります。
Wash basin, toilet洗面台・洗面所 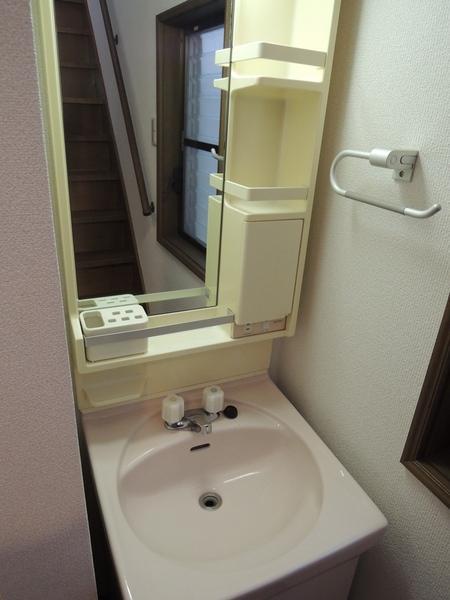 3rd floor Wash basin. Two there and convenient. Wash your face without also not quarrel morning.
3階 洗面台。2つあると便利。朝も喧嘩せずに顔を洗えます。
Toiletトイレ 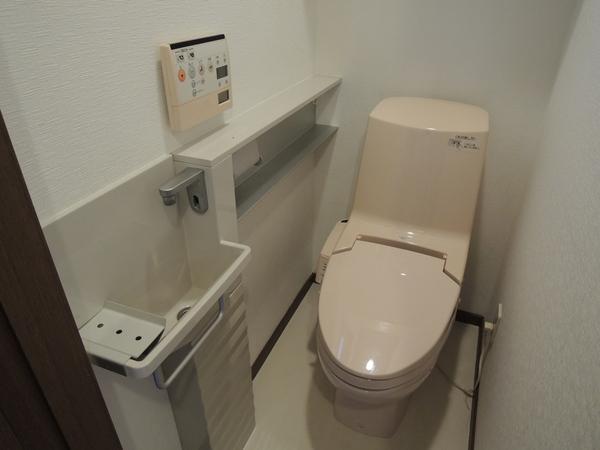 The third floor of the toilet. With here also a bidet handwashing.
3階のトイレ。ここもウォシュレットと手洗い付き。
Otherその他 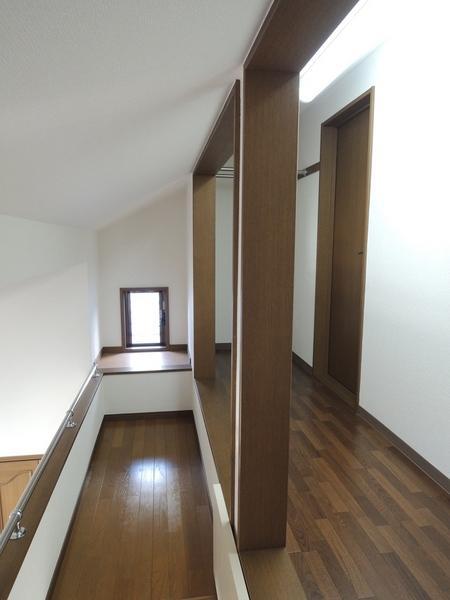 4th floor loft.
4階ロフト部分。
Non-living roomリビング以外の居室 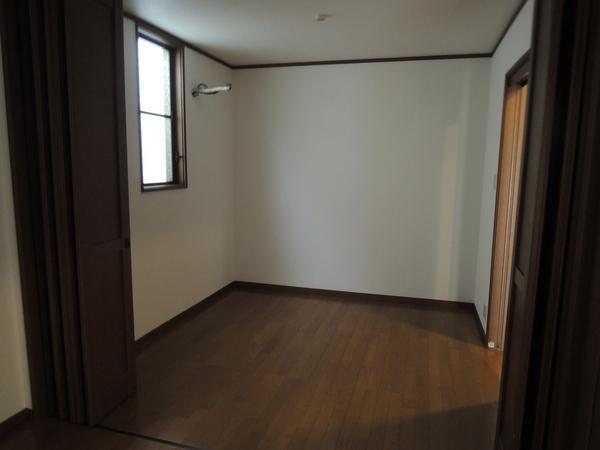 3rd floor Western-style 4.5 Pledge. The Orito to 9 quires you open.
3階 洋室4.5帖。折戸を開ければ9帖に。
Otherその他 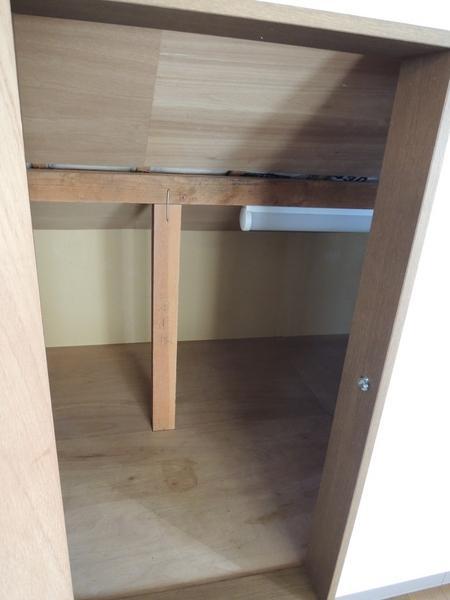 The fourth floor of the attic storage.
4階の屋根裏収納。
Non-living roomリビング以外の居室 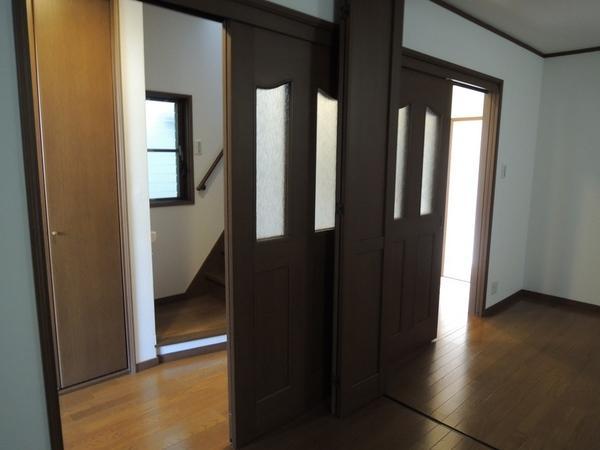 Even here in the children's room. When small is widely, Close to puberty. To flexible.
ここを子供部屋でも。小さい時は広く、思春期には閉じる。フレキシブルに。
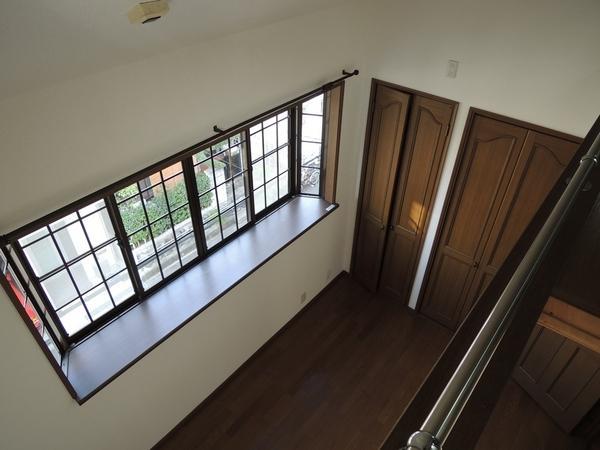 The third floor of the Western-style 6 quires. Large bay window, It room will feel widely.
3階の洋室6帖。出窓が大きく、部屋が広く感じますね。
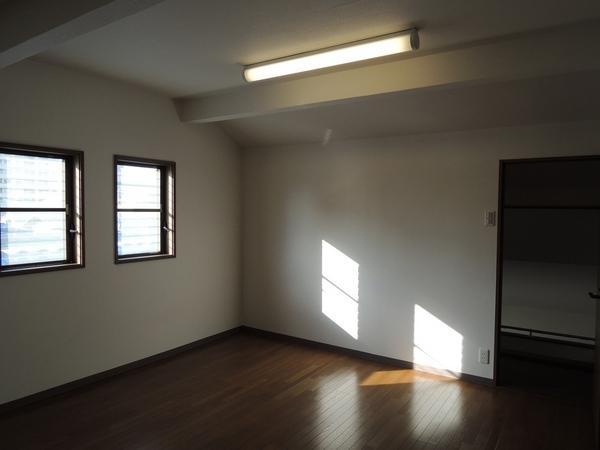 4th floor Western-style 10 Pledge.
4階 洋室10帖。
View photos from the dwelling unit住戸からの眺望写真 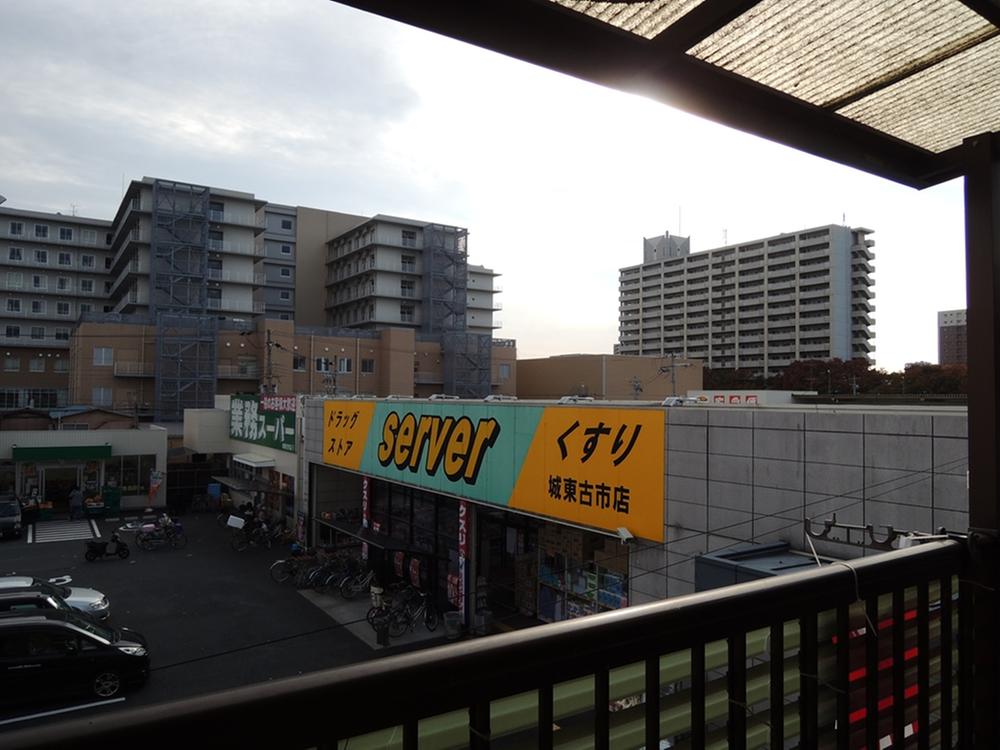 Back server. Shopping is also convenient.
裏がサーバ。お買い物も便利。
Kitchenキッチン 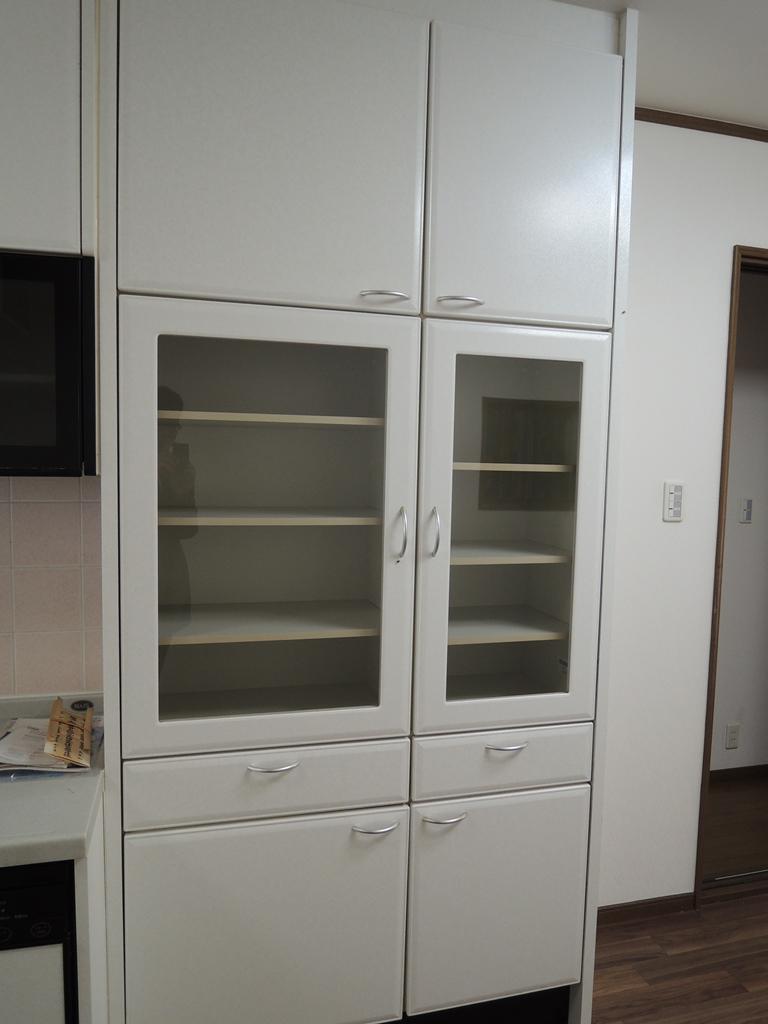 Also it comes with a large cupboard.
大きな食器棚も付いてきます。
Wash basin, toilet洗面台・洗面所 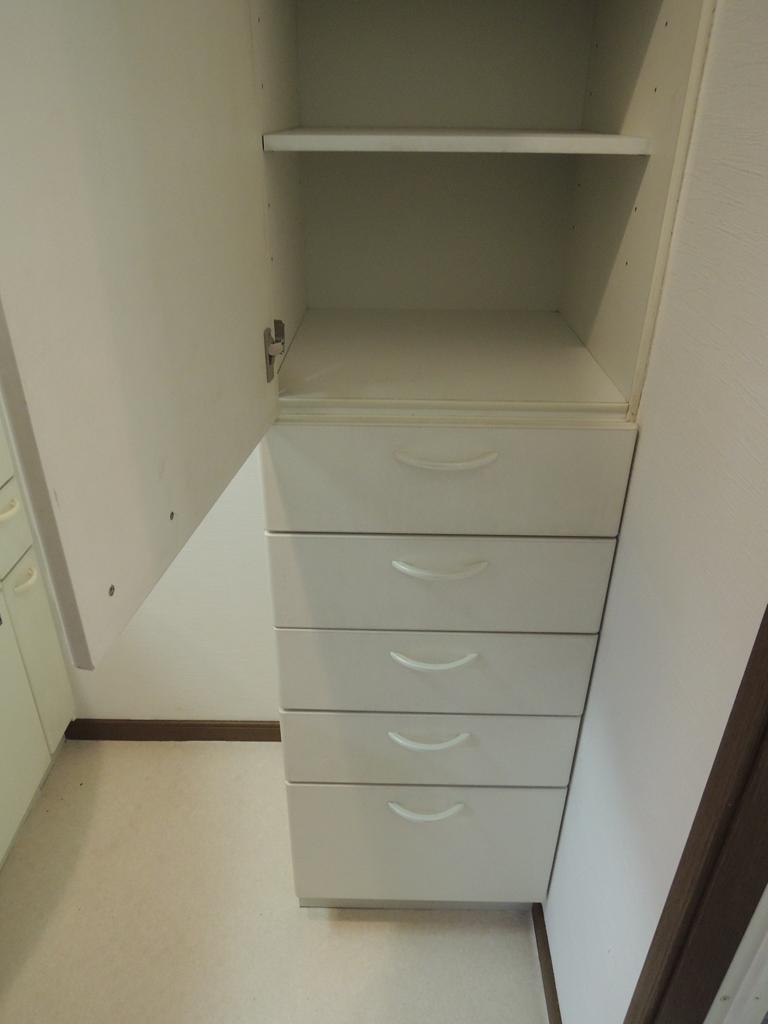 Storage shelves to sanitary. This is also Service.
サニタリーに収納棚。これもサービス。
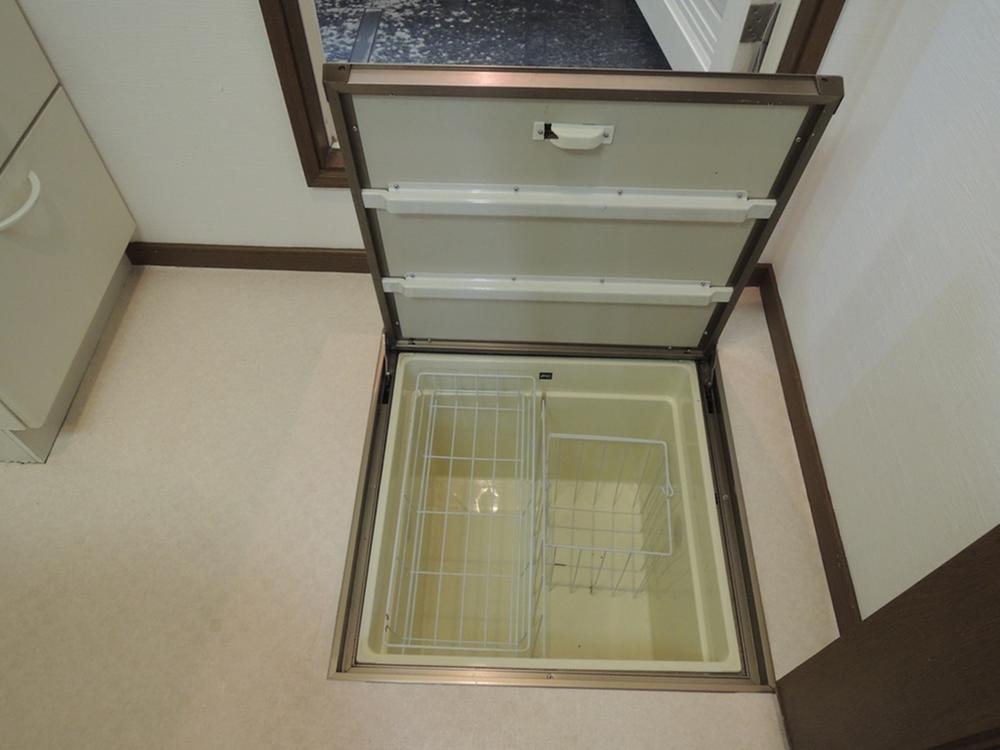 Underfloor Storage under the sanitary. detergent, It will put also put soap.
サニタリーに床下下収納庫。洗剤、石鹸も入れて置けますね。
Kitchenキッチン 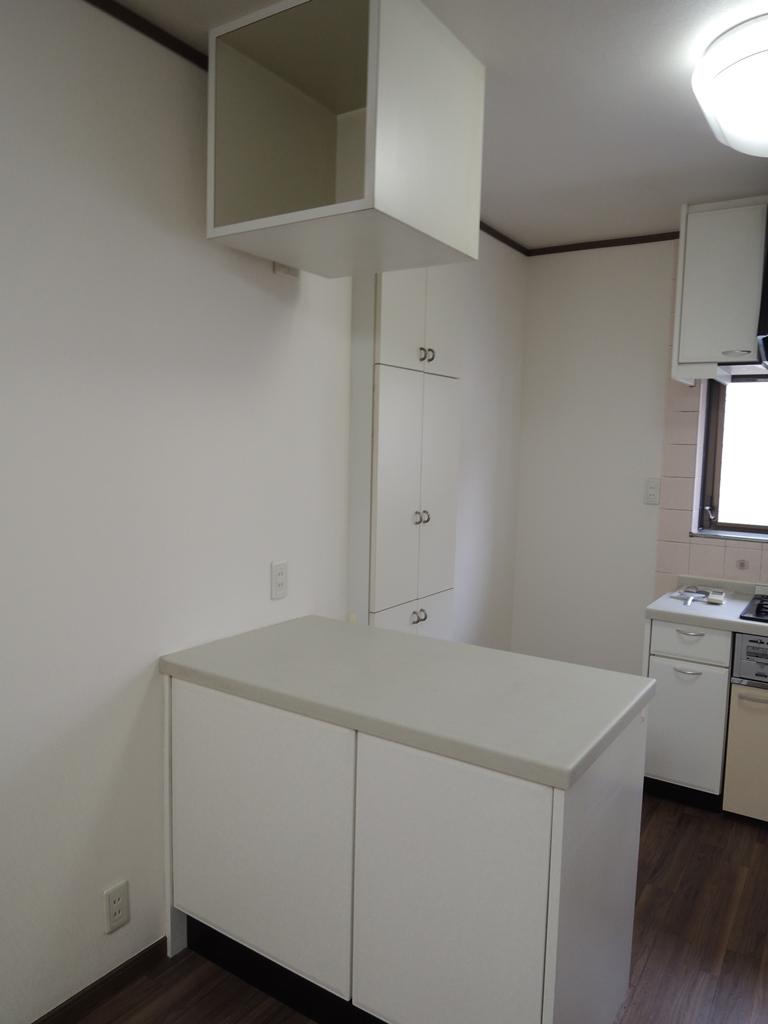 Kitchen countertop. Cupboard hanging at the top.
キッチンのカウンター。上部に吊戸棚。
Security equipment防犯設備 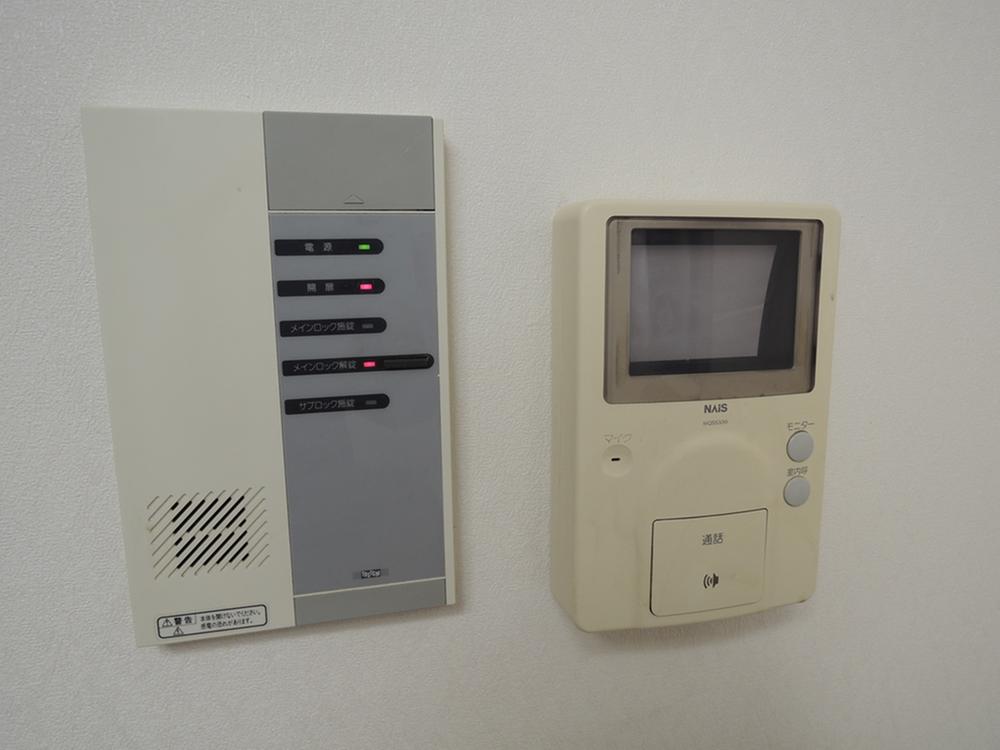 Monitor phone also comes with.
モニターホンも付いています。
Kitchenキッチン 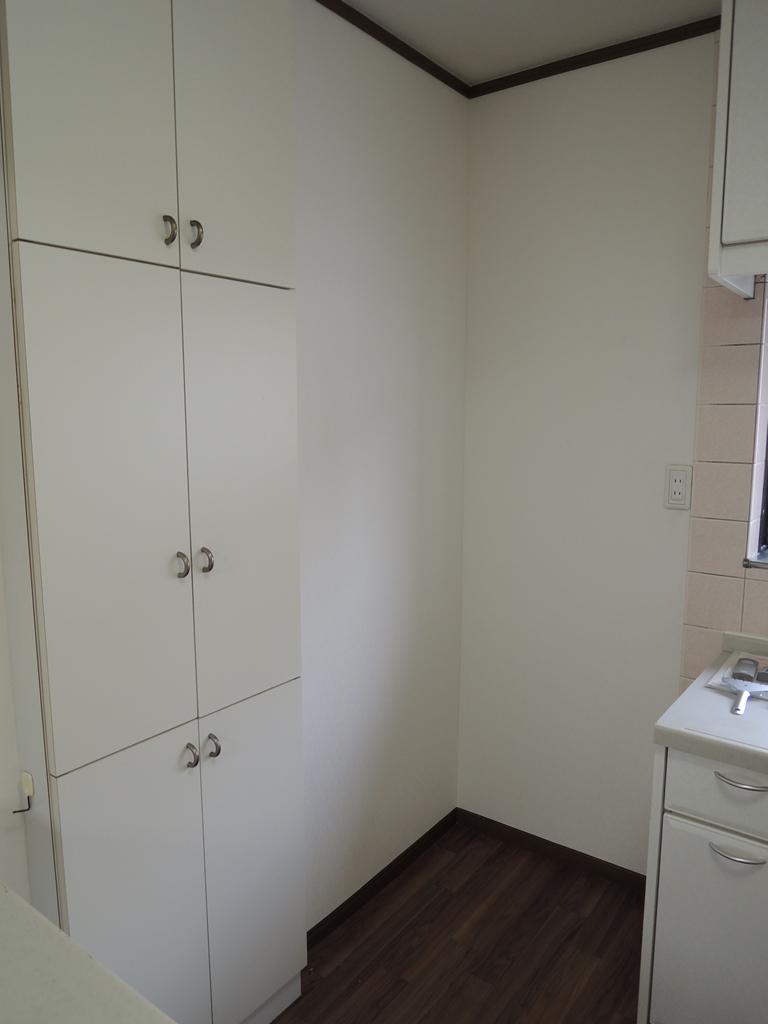 Storage that is up to above behind the counter. Beyond fits perfect refrigerator.
カウンターの後ろにも上まである収納庫。向こうは冷蔵庫がピッタリ収まる。
Location
| 




























