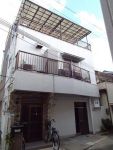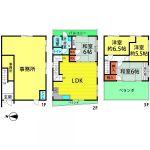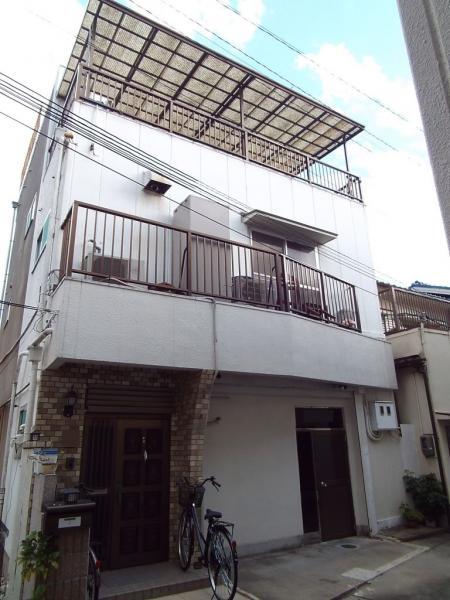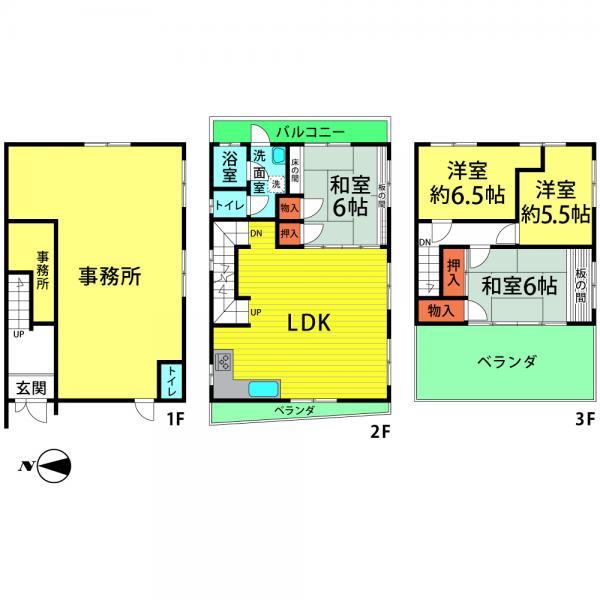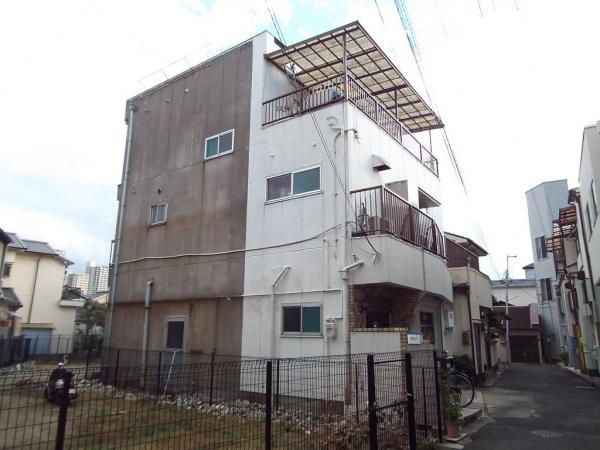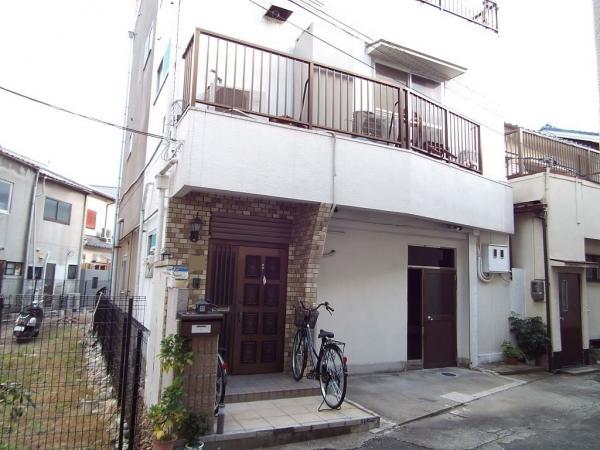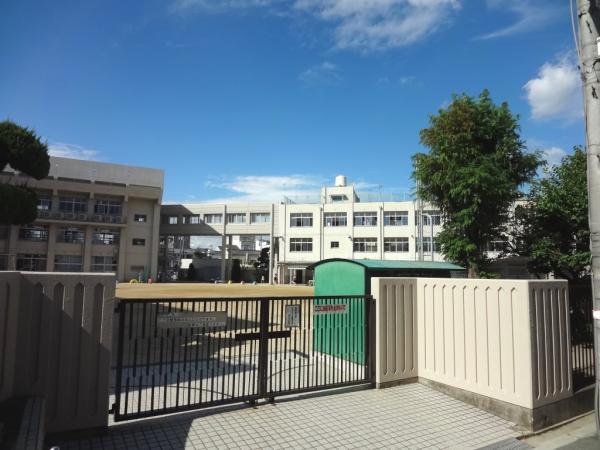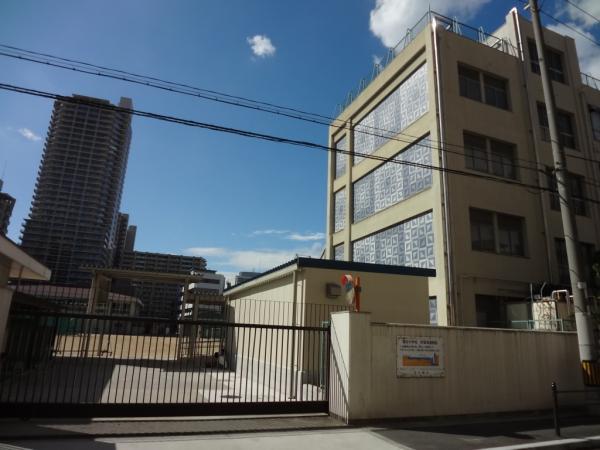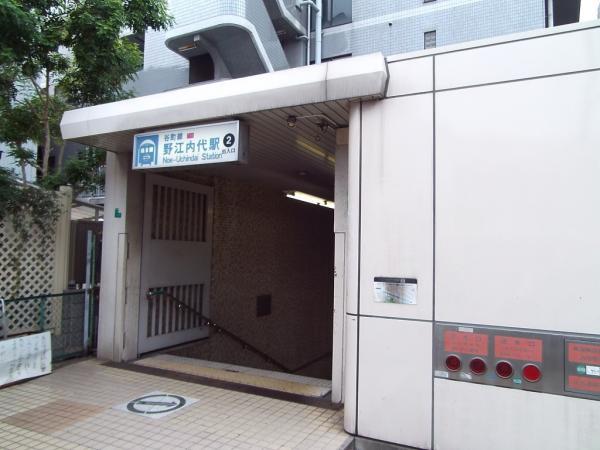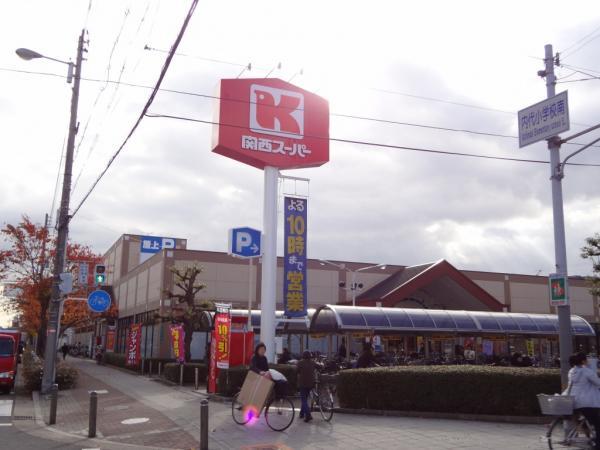|
|
Osaka-shi, Osaka Joto-ku,
大阪府大阪市城東区
|
|
Subway Tanimachi Line "Noe in the bill" walk 3 minutes
地下鉄谷町線「野江内代」歩3分
|
|
■ 4LDK + office with a steel frame! Where you will find the office-cum-home ■ There is a large roof balcony on the third floor ■ Subway Tanimachi Line Noe-Uchindai Station 3-minute walk location of!
■4LDK+事務所付きの鉄骨造!事務所兼居宅をお考えの方に ■3階に大きなルーフバルコニーがあります■地下鉄谷町線野江内代駅徒歩3分の立地!
|
|
2 along the line more accessible, Super close, It is close to the city, System kitchen, Flat to the station, LDK15 tatami mats or more, Around traffic fewer, Shaping land, Wide balcony, Toilet 2 places, Urban neighborhood, Three-story or more, City gas, roof balcony, Flat terrain ■ 2 wayside or more available. It goes in about 8 minutes until Higashi Umeda [It is on the detailed information and useful information on the relevant link. one time, Please look]
2沿線以上利用可、スーパーが近い、市街地が近い、システムキッチン、駅まで平坦、LDK15畳以上、周辺交通量少なめ、整形地、ワイドバルコニー、トイレ2ヶ所、都市近郊、3階建以上、都市ガス、ルーフバルコニー、平坦地■2沿線以上利用可能。東梅田まで約8分でいけます 【関連リンクには詳細情報や便利な情報を掲載しております。一度、ご覧ください】
|
Features pickup 特徴ピックアップ | | 2 along the line more accessible / Super close / It is close to the city / System kitchen / Flat to the station / LDK15 tatami mats or more / Around traffic fewer / Shaping land / Wide balcony / Toilet 2 places / Urban neighborhood / Three-story or more / City gas / roof balcony / Flat terrain 2沿線以上利用可 /スーパーが近い /市街地が近い /システムキッチン /駅まで平坦 /LDK15畳以上 /周辺交通量少なめ /整形地 /ワイドバルコニー /トイレ2ヶ所 /都市近郊 /3階建以上 /都市ガス /ルーフバルコニー /平坦地 |
Price 価格 | | 18 million yen 1800万円 |
Floor plan 間取り | | 4LDK 4LDK |
Units sold 販売戸数 | | 1 units 1戸 |
Total units 総戸数 | | 1 units 1戸 |
Land area 土地面積 | | 83.92 sq m (registration) 83.92m2(登記) |
Building area 建物面積 | | 165.59 sq m (registration) 165.59m2(登記) |
Driveway burden-road 私道負担・道路 | | Nothing, West 3m width 無、西3m幅 |
Completion date 完成時期(築年月) | | February 1979 1979年2月 |
Address 住所 | | Osaka-shi, Osaka Joto-ku, Noe 3 大阪府大阪市城東区野江3 |
Traffic 交通 | | Subway Tanimachi Line "Noe in the bill" walk 3 minutes
Keihan "Noe" walk 8 minutes
JR Osaka Loop Line "Kyobashi" walk 15 minutes 地下鉄谷町線「野江内代」歩3分
京阪本線「野江」歩8分
JR大阪環状線「京橋」歩15分
|
Related links 関連リンク | | [Related Sites of this company] 【この会社の関連サイト】 |
Person in charge 担当者より | | Person in charge of real-estate and building Nagai Yasushionore Age: 40 Daigyokai Experience: 16 years will help to be able to achieve the look, "your dream" My home. 担当者宅建永井 泰己年齢:40代業界経験:16年「あなたの夢」のマイホーム探しを実現できるようお手伝いいたします。 |
Contact お問い合せ先 | | TEL: 0800-603-0563 [Toll free] mobile phone ・ Also available from PHS
Caller ID is not notified
Please contact the "saw SUUMO (Sumo)"
If it does not lead, If the real estate company TEL:0800-603-0563【通話料無料】携帯電話・PHSからもご利用いただけます
発信者番号は通知されません
「SUUMO(スーモ)を見た」と問い合わせください
つながらない方、不動産会社の方は
|
Building coverage, floor area ratio 建ぺい率・容積率 | | 80% ・ 300% 80%・300% |
Time residents 入居時期 | | Consultation 相談 |
Land of the right form 土地の権利形態 | | Ownership 所有権 |
Structure and method of construction 構造・工法 | | Steel frame three-story 鉄骨3階建 |
Use district 用途地域 | | One dwelling 1種住居 |
Overview and notices その他概要・特記事項 | | Person in charge: Nagai Yasushionore, Facilities: Public Water Supply, This sewage, City gas, Parking: No 担当者:永井 泰己、設備:公営水道、本下水、都市ガス、駐車場:無 |
Company profile 会社概要 | | <Mediation> Minister of Land, Infrastructure and Transport (3) No. 006,185 (one company) National Housing Industry Association (Corporation) metropolitan area real estate Fair Trade Council member Asahi Housing Co., Ltd. Osaka store Yubinbango530-0001 Osaka-shi, Osaka, Kita-ku Umeda 1-1-3 Osaka Station third building the fourth floor <仲介>国土交通大臣(3)第006185号(一社)全国住宅産業協会会員 (公社)首都圏不動産公正取引協議会加盟朝日住宅(株)大阪店〒530-0001 大阪府大阪市北区梅田1-1-3 大阪駅前第3ビル4階 |
