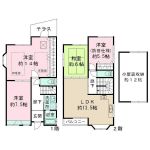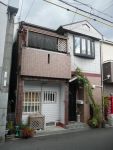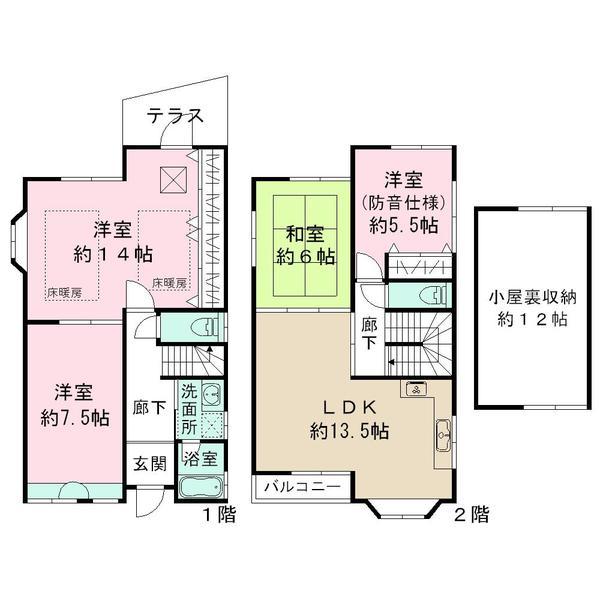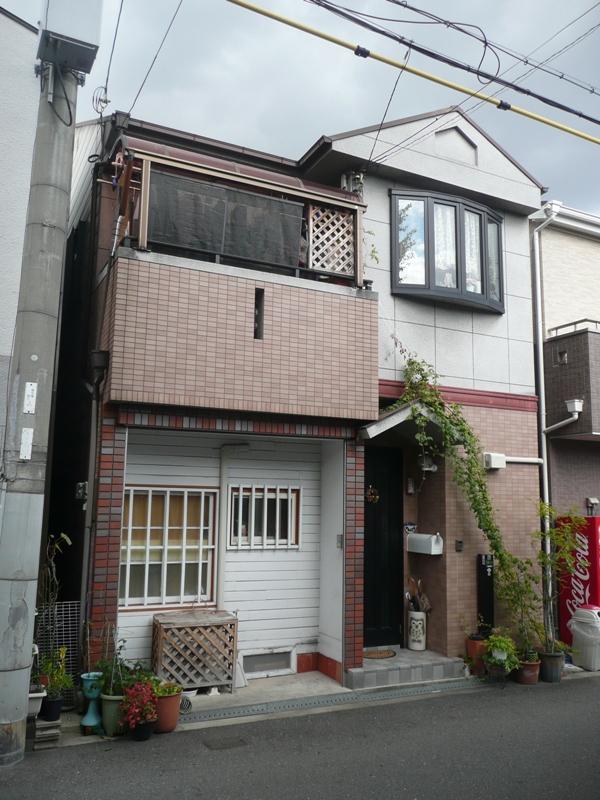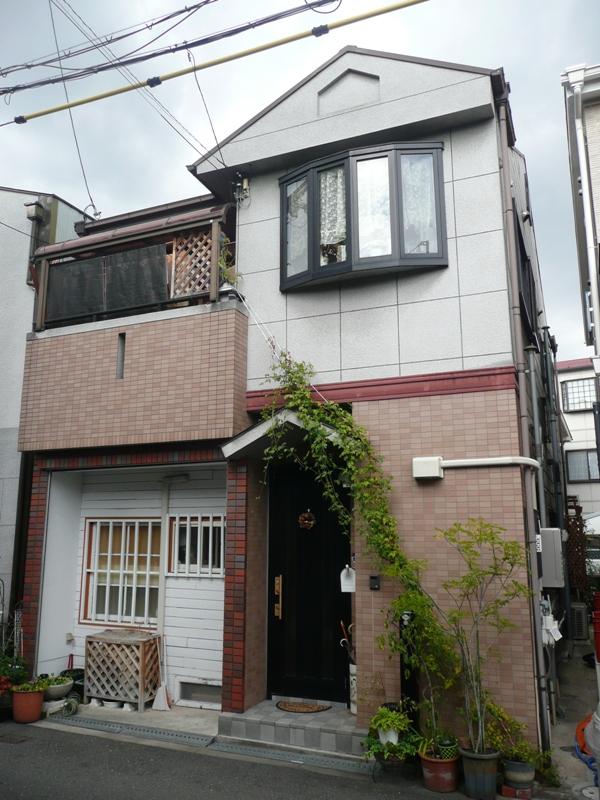|
|
Osaka-shi, Osaka Joto-ku,
大阪府大阪市城東区
|
|
Subway Nagahori Tsurumi-ryokuchi Line "Gamo Yonchome" walk 8 minutes
地下鉄長堀鶴見緑地線「蒲生四丁目」歩8分
|
|
2 along the line more accessible, Attic storage, Facing south, The window in the bathroom, terrace, Toilet 2 places, System kitchen, Bathroom Dryerese-style room, 2-story, South balcony, Warm water washing toilet seat
2沿線以上利用可、屋根裏収納、南向き、浴室に窓、テラス、トイレ2ヶ所、システムキッチン、浴室乾燥機、和室、2階建、南面バルコニー、温水洗浄便座
|
|
First floor south Western-style is, It changes what was originally a garage in Western-style. You can change the garage if removing the wall floor of the side of the road. ※ Separately it requires the costs to renovation.
1階南側洋室は、元々ガレージだったものを洋室に変更しています。道路側の壁床を撤去すればガレージに変更可能です。※改装には別途費用が必要です。
|
Features pickup 特徴ピックアップ | | 2 along the line more accessible / Facing south / System kitchen / Bathroom Dryer / Japanese-style room / Toilet 2 places / 2-story / South balcony / Warm water washing toilet seat / The window in the bathroom / Attic storage / terrace 2沿線以上利用可 /南向き /システムキッチン /浴室乾燥機 /和室 /トイレ2ヶ所 /2階建 /南面バルコニー /温水洗浄便座 /浴室に窓 /屋根裏収納 /テラス |
Price 価格 | | 23.8 million yen 2380万円 |
Floor plan 間取り | | 4LDK 4LDK |
Units sold 販売戸数 | | 1 units 1戸 |
Total units 総戸数 | | 1 units 1戸 |
Land area 土地面積 | | 67.43 sq m (registration) 67.43m2(登記) |
Building area 建物面積 | | 100.36 sq m (registration) 100.36m2(登記) |
Driveway burden-road 私道負担・道路 | | Nothing, South 5.4m width 無、南5.4m幅 |
Completion date 完成時期(築年月) | | July 1997 1997年7月 |
Address 住所 | | Osaka-shi, Osaka Joto-ku Imafukuminami 2 大阪府大阪市城東区今福南2 |
Traffic 交通 | | Subway Nagahori Tsurumi-ryokuchi Line "Gamo Yonchome" walk 8 minutes
Subway Imazato muscle line "Gamo Yonchome" walk 8 minutes 地下鉄長堀鶴見緑地線「蒲生四丁目」歩8分
地下鉄今里筋線「蒲生四丁目」歩8分
|
Related links 関連リンク | | [Related Sites of this company] 【この会社の関連サイト】 |
Person in charge 担当者より | | Person in charge of real-estate and building Jinno Motonari age: so we are struggling every day to meet the needs of the 40's various customers. 担当者宅建神野 元成年齢:40代様々なお客様のニーズにお応えすべく日々奮闘しています。 |
Contact お問い合せ先 | | TEL: 0800-603-0698 [Toll free] mobile phone ・ Also available from PHS
Caller ID is not notified
Please contact the "saw SUUMO (Sumo)"
If it does not lead, If the real estate company TEL:0800-603-0698【通話料無料】携帯電話・PHSからもご利用いただけます
発信者番号は通知されません
「SUUMO(スーモ)を見た」と問い合わせください
つながらない方、不動産会社の方は
|
Building coverage, floor area ratio 建ぺい率・容積率 | | 80% ・ 200% 80%・200% |
Time residents 入居時期 | | Consultation 相談 |
Land of the right form 土地の権利形態 | | Ownership 所有権 |
Structure and method of construction 構造・工法 | | Wooden 2-story 木造2階建 |
Use district 用途地域 | | One dwelling 1種住居 |
Other limitations その他制限事項 | | Quasi-fire zones 準防火地域 |
Overview and notices その他概要・特記事項 | | Contact: Jinno Motonari, Facilities: Public Water Supply, This sewage, City gas, Parking: No 担当者:神野 元成、設備:公営水道、本下水、都市ガス、駐車場:無 |
Company profile 会社概要 | | <Mediation> Minister of Land, Infrastructure and Transport (3) The 006,019 No. Mitsubishi Estate House net Co., Ltd. Umeda office Yubinbango530-0001 Osaka-shi, Osaka, Kita-ku, Umeda 1-11-4-2000 Station fourth building the 20th floor <仲介>国土交通大臣(3)第006019号三菱地所ハウスネット(株)梅田営業所〒530-0001 大阪府大阪市北区梅田1-11-4-2000 駅前第4ビル20階 |
