Used Homes » Kansai » Osaka prefecture » Joto-ku
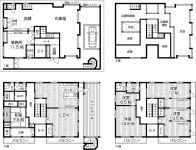 
| | Osaka-shi, Osaka Joto-ku, 大阪府大阪市城東区 |
| Subway Imazato muscle line "Shimmori Furuichi" walk 4 minutes 地下鉄今里筋線「新森古市」歩4分 |
| Within a 5-minute walk from the train station, Corner lot, Over the entire surface of the road 10m, Built shallow 駅から徒歩5分以内、角地、全面道路10m以上、築浅 |
| Shop from the station a 2-minute walk ・ It is the office. 3 ・ The fourth floor will be 32 Pledge and fold the movable partition of living at home space. 駅から徒歩2分の店舗・事務所です。3・4階は自宅スペースでリビングの可動間仕切りをたたむと32帖になります。 |
Features pickup 特徴ピックアップ | | Parking two Allowed / LDK20 tatami mats or more / Land 50 square meters or more / Flat to the station / Corner lot / Face-to-face kitchen / Shutter - garage / Wood deck / Built garage / Three-story or more 駐車2台可 /LDK20畳以上 /土地50坪以上 /駅まで平坦 /角地 /対面式キッチン /シャッタ-車庫 /ウッドデッキ /ビルトガレージ /3階建以上 | Price 価格 | | 85,800,000 yen 8580万円 | Floor plan 間取り | | 8LDK + 2S (storeroom) 8LDK+2S(納戸) | Units sold 販売戸数 | | 1 units 1戸 | Land area 土地面積 | | 190.67 sq m (registration) 190.67m2(登記) | Building area 建物面積 | | 399.34 sq m (registration) 399.34m2(登記) | Driveway burden-road 私道負担・道路 | | Nothing 無 | Completion date 完成時期(築年月) | | April 2003 2003年4月 | Address 住所 | | Osaka-shi, Osaka Joto-ku, Furuichi 3 大阪府大阪市城東区古市3 | Traffic 交通 | | Subway Imazato muscle line "Shimmori Furuichi" walk 4 minutes
Keihan "Morishoji" walk 11 minutes
Keihan "Sekime" walk 14 minutes 地下鉄今里筋線「新森古市」歩4分
京阪本線「森小路」歩11分
京阪本線「関目」歩14分
| Related links 関連リンク | | [Related Sites of this company] 【この会社の関連サイト】 | Person in charge 担当者より | | Person in charge of real-estate and building FP Omori Takashi Age: 30 Daigyokai experience: 2 years caring is the motto! ! Until you find the home that meets the customers, We will thoroughly butted against. Personality is often said soft (laughs). 担当者宅建FP大森 隆史年齢:30代業界経験:2年親身がモットー!!お客様に合うお家が見つかるまで、とことん付き合わさせていただきます。性格はやわらかいとよく言われます(笑)。 | Contact お問い合せ先 | | TEL: 0800-603-3495 [Toll free] mobile phone ・ Also available from PHS
Caller ID is not notified
Please contact the "saw SUUMO (Sumo)"
If it does not lead, If the real estate company TEL:0800-603-3495【通話料無料】携帯電話・PHSからもご利用いただけます
発信者番号は通知されません
「SUUMO(スーモ)を見た」と問い合わせください
つながらない方、不動産会社の方は
| Time residents 入居時期 | | Immediate available 即入居可 | Land of the right form 土地の権利形態 | | Ownership 所有権 | Structure and method of construction 構造・工法 | | Flat roof 4-story 陸屋根4階建 | Overview and notices その他概要・特記事項 | | Contact: Omori Takashi, Parking: Garage 担当者:大森 隆史、駐車場:車庫 | Company profile 会社概要 | | <Mediation> Minister of Land, Infrastructure and Transport (1) No. 008115 (Ltd.) House communications Joto business center Yubinbango536-0004 Osaka Joto-ku Imafukunishi 3-2-2 president Joto 105 <仲介>国土交通大臣(1)第008115号(株)ハウスコミュニケーション城東営業センター〒536-0004 大阪府大阪市城東区今福西3-2-2 プレジデント城東105 |
Floor plan間取り図 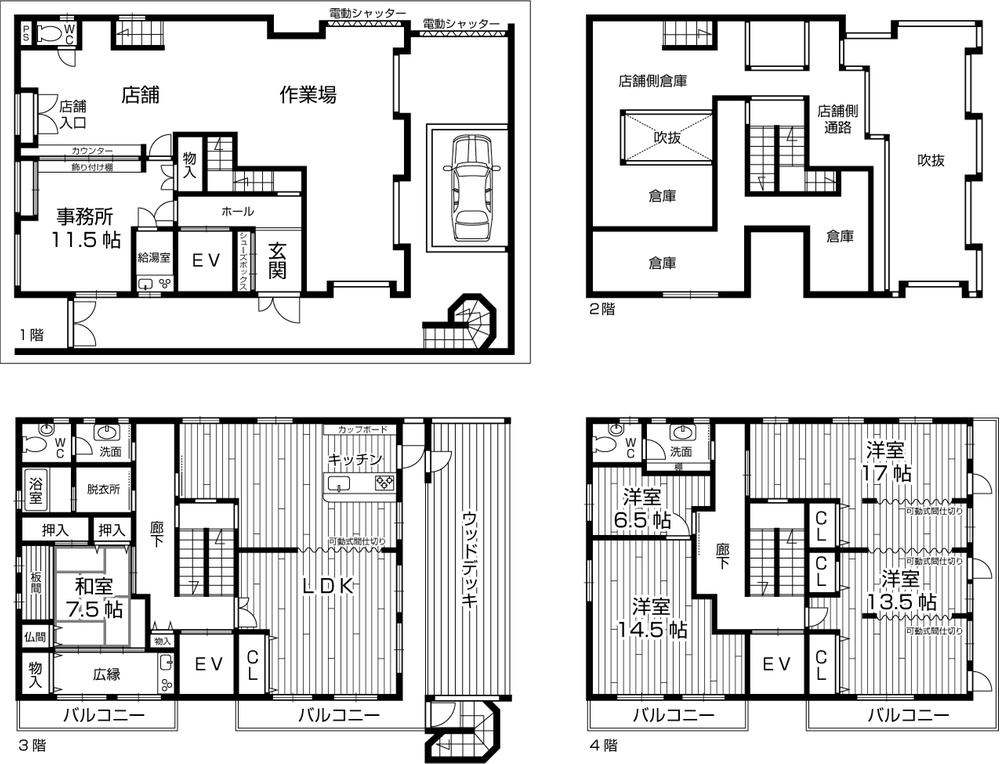 85,800,000 yen, 8LDK + 2S (storeroom), Land area 190.67 sq m , Building area 399.34 sq m
8580万円、8LDK+2S(納戸)、土地面積190.67m2、建物面積399.34m2
Local appearance photo現地外観写真 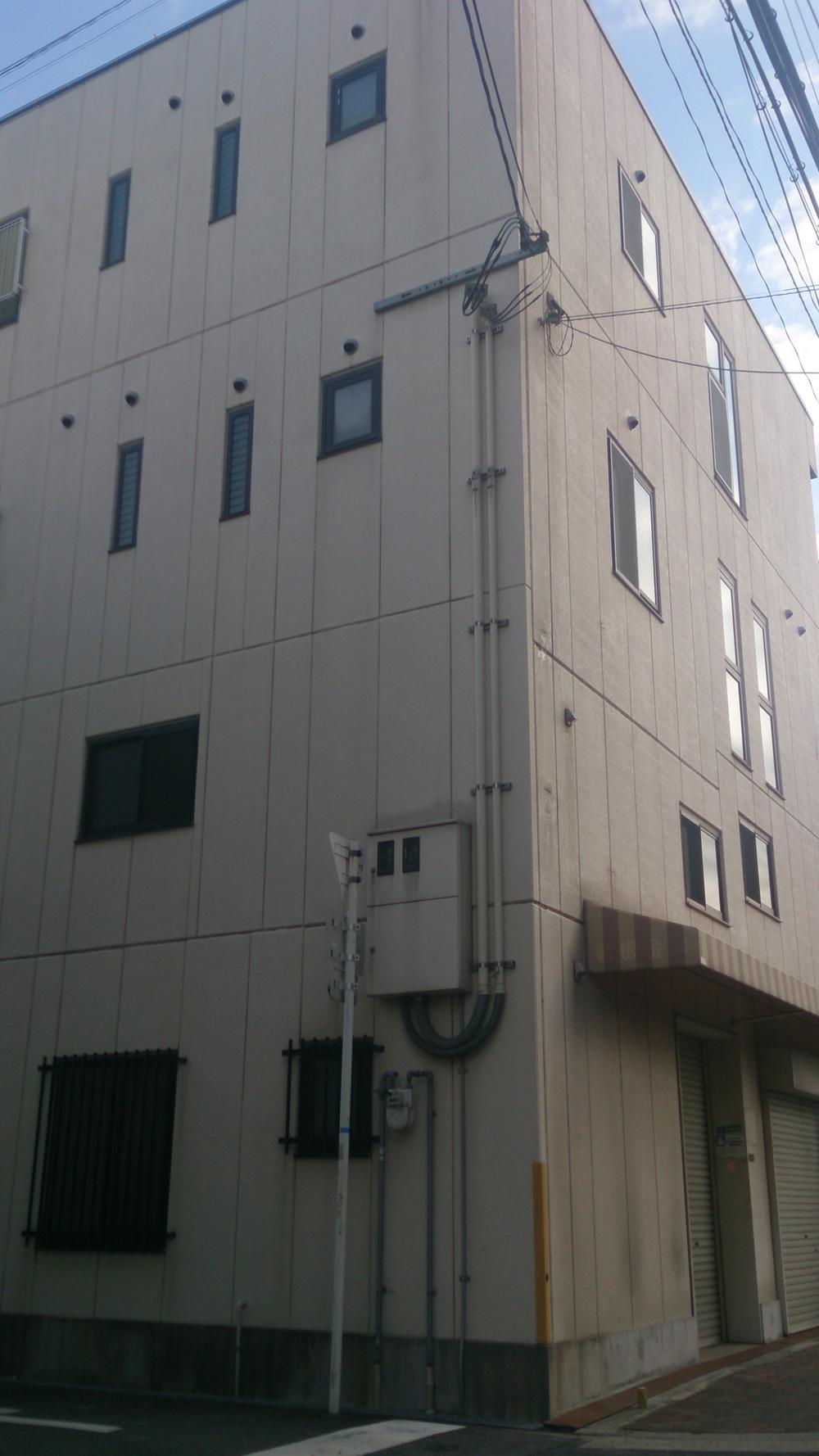 Because there are many windows, Day ・ It is very good for both ventilation.
窓が多数ございますので、日当たり・通風ともに大変良好です。
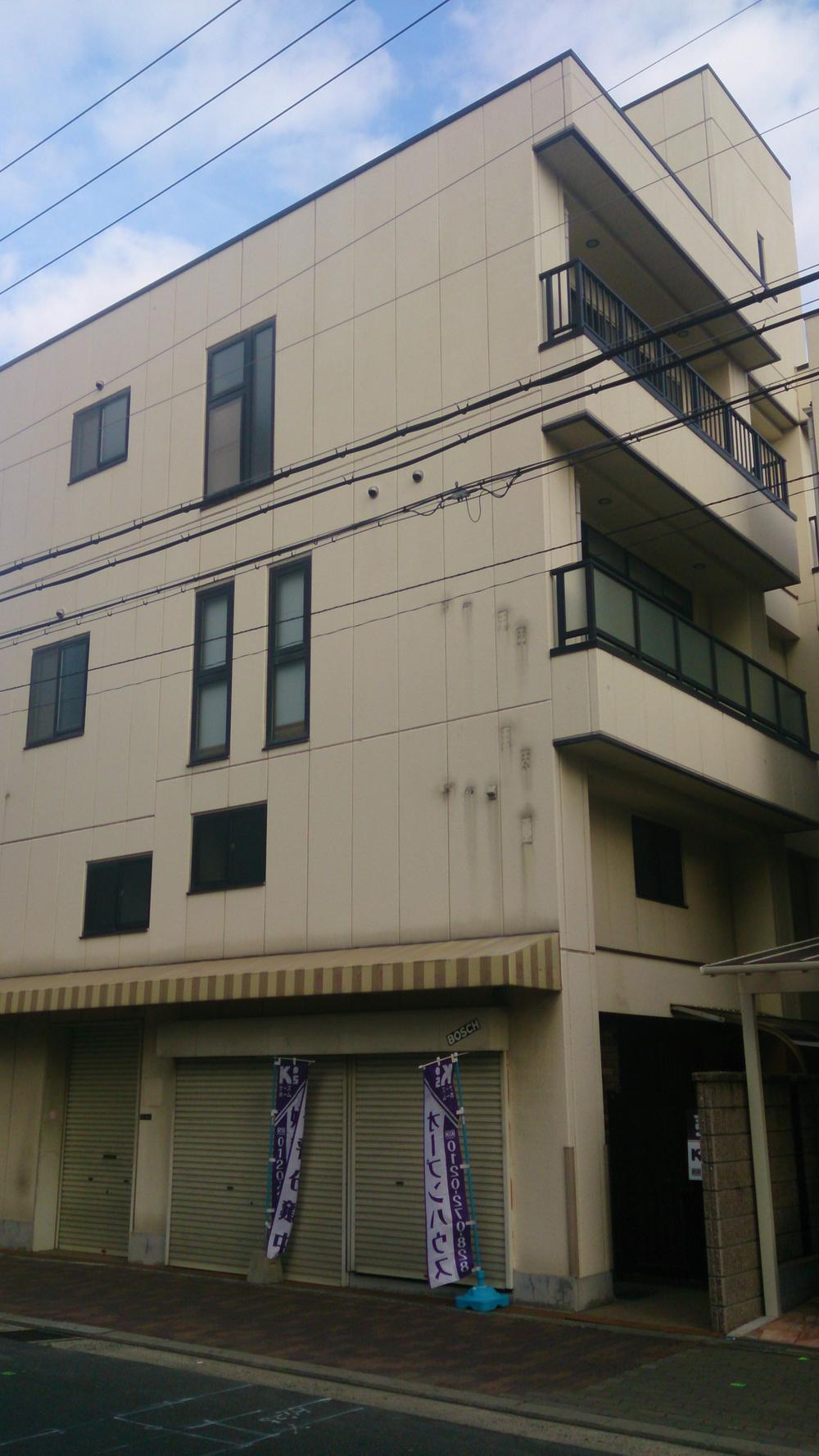 Local (January 2014) Shooting
現地(2014年1月)撮影
Parking lot駐車場 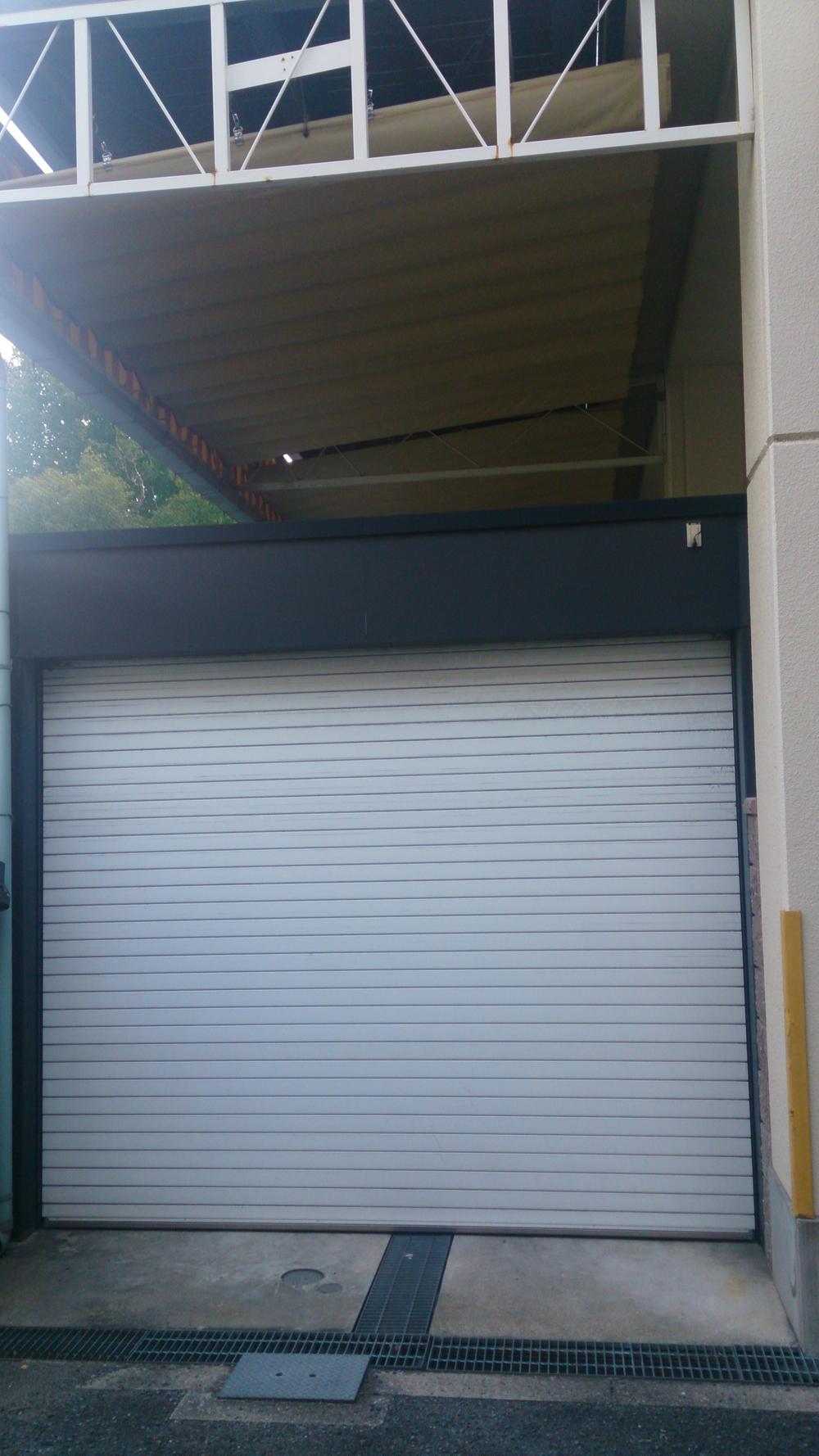 Car two cars can park.
車二台駐車可能です。
Other localその他現地 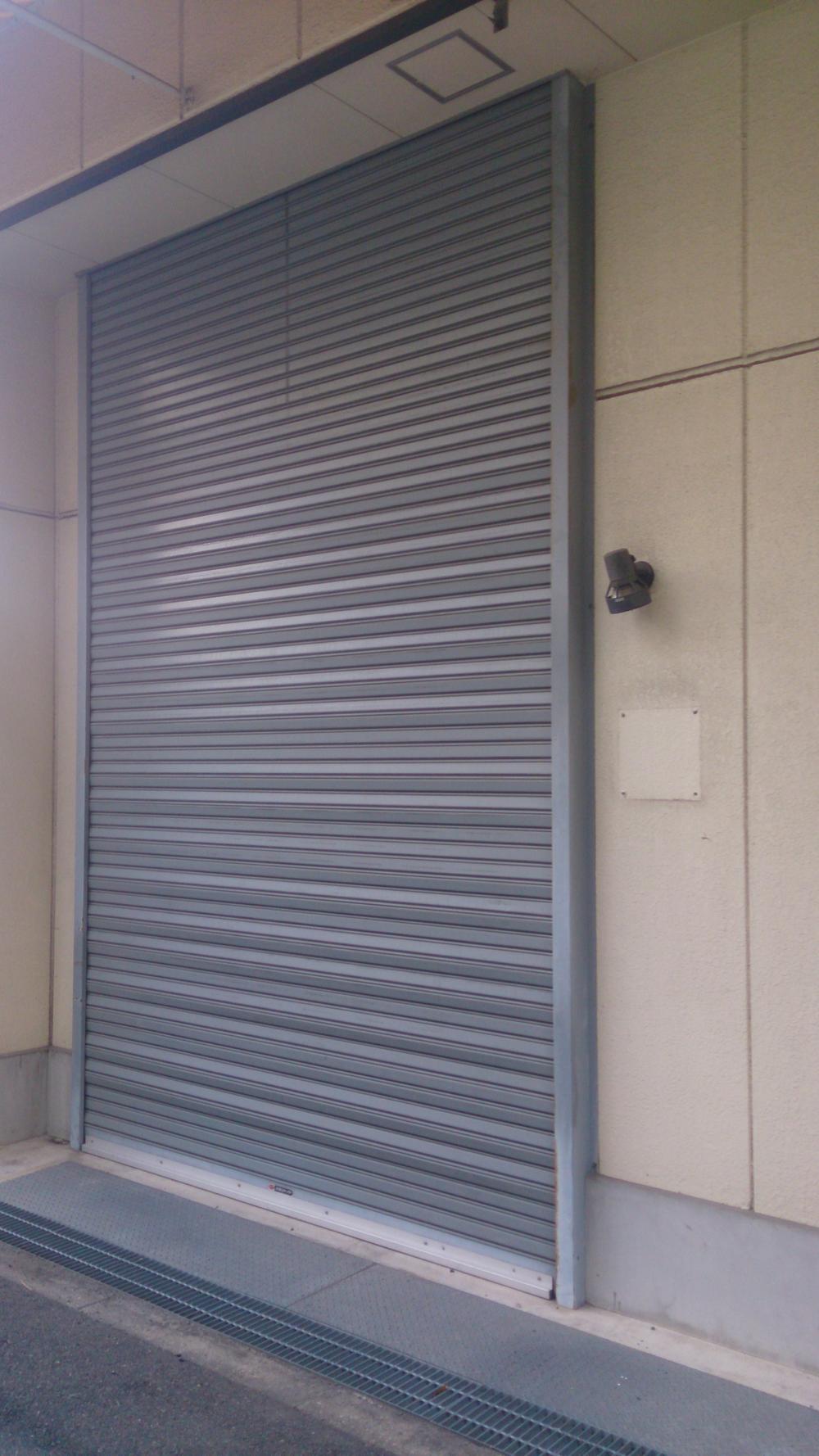 It is with a large Shatter.
大型のシャター付きです。
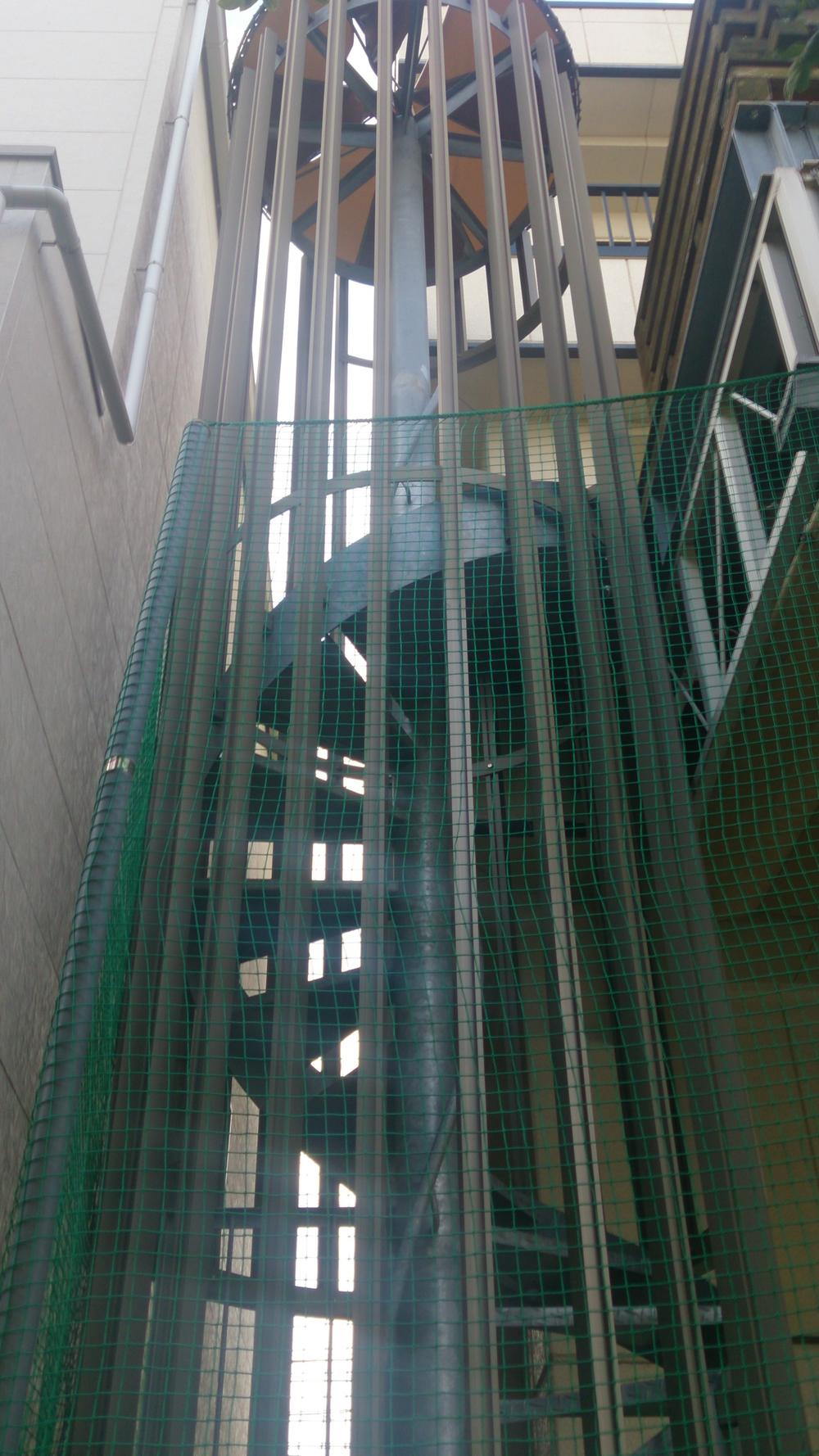 spiral staircase
螺旋階段
Supermarketスーパー 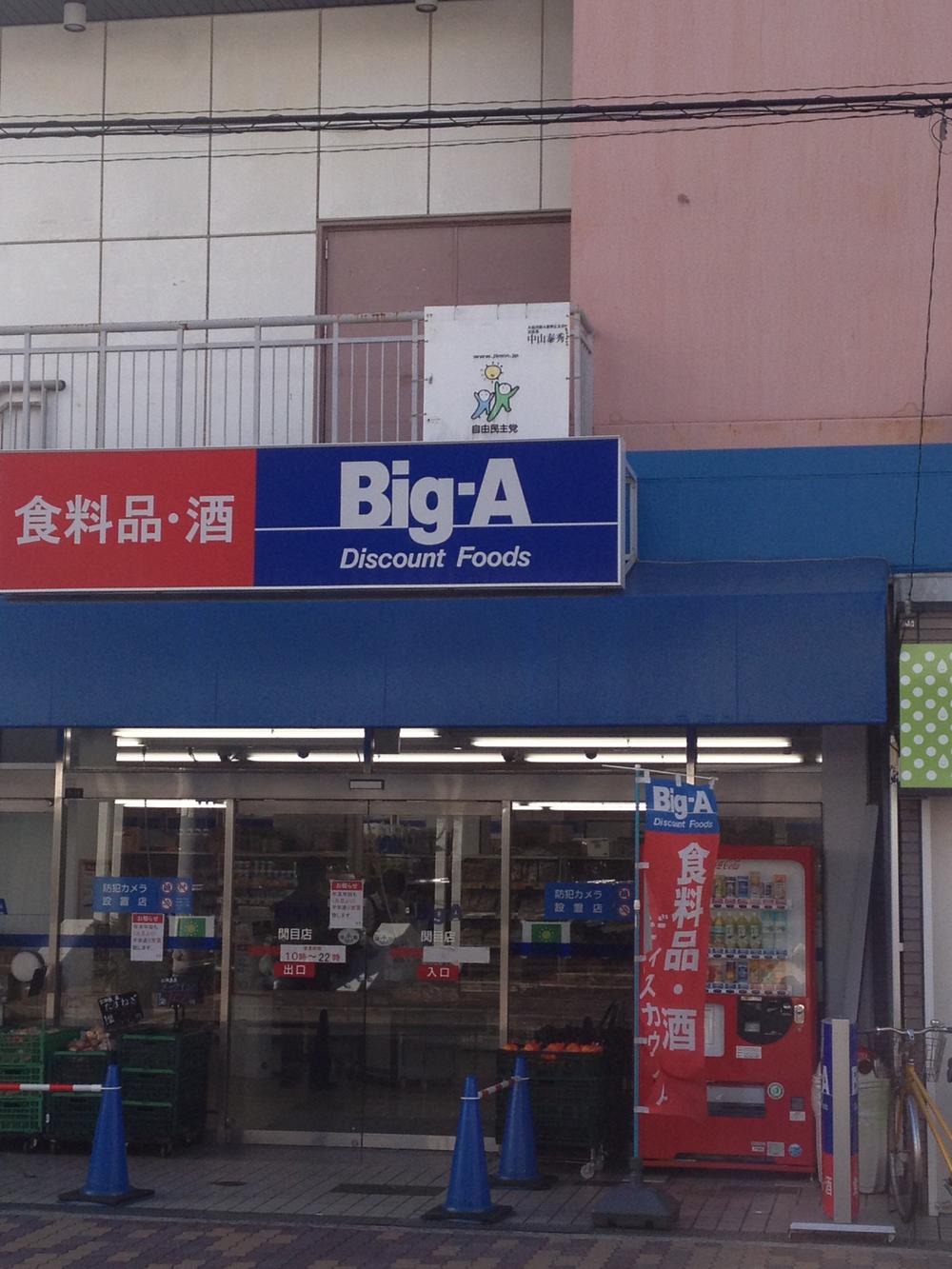 Supermarket Big A
スーパー Big A
Balconyバルコニー 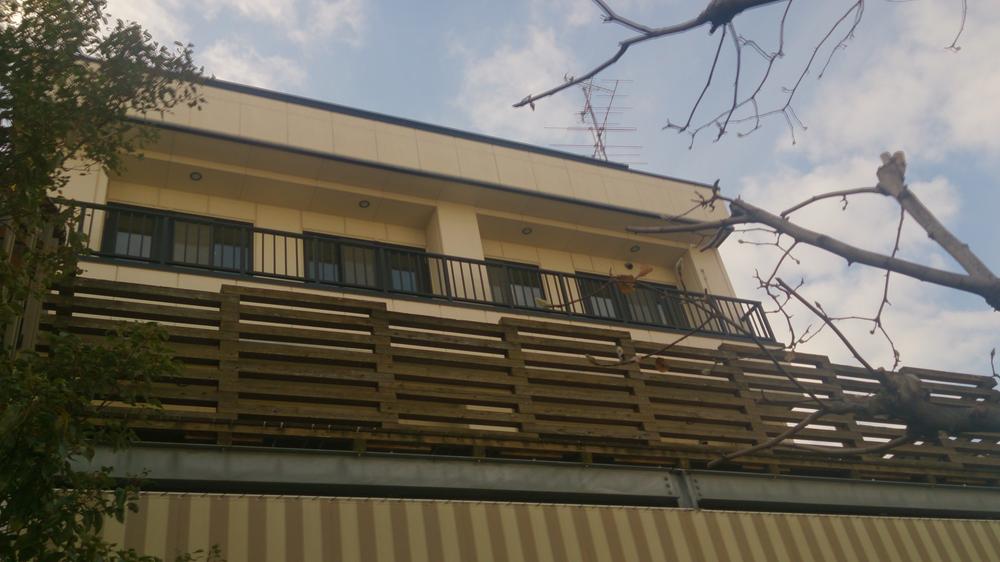 There is a spacious roof balcony.
広々としたルーフバルコニーがございます。
Other localその他現地 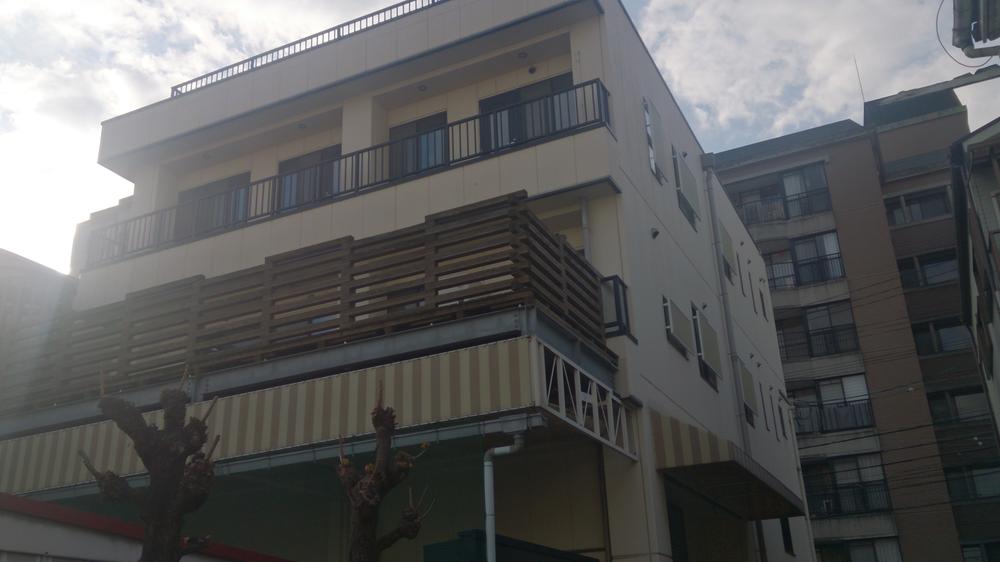 Local (January 2014) Shooting
現地(2014年1月)撮影
Park公園 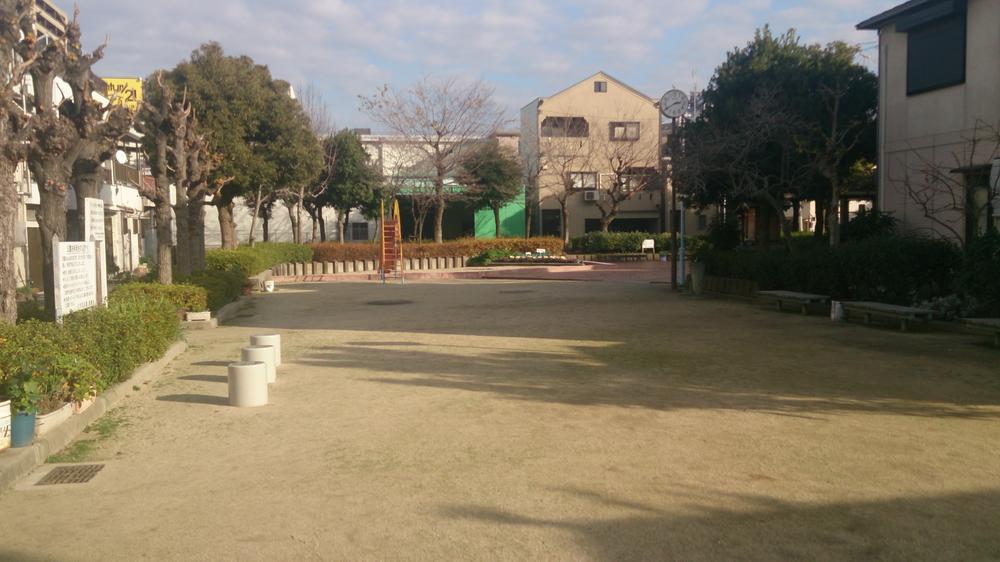 Right behind is the park.
すぐ裏が公園です。
Local photos, including front road前面道路含む現地写真 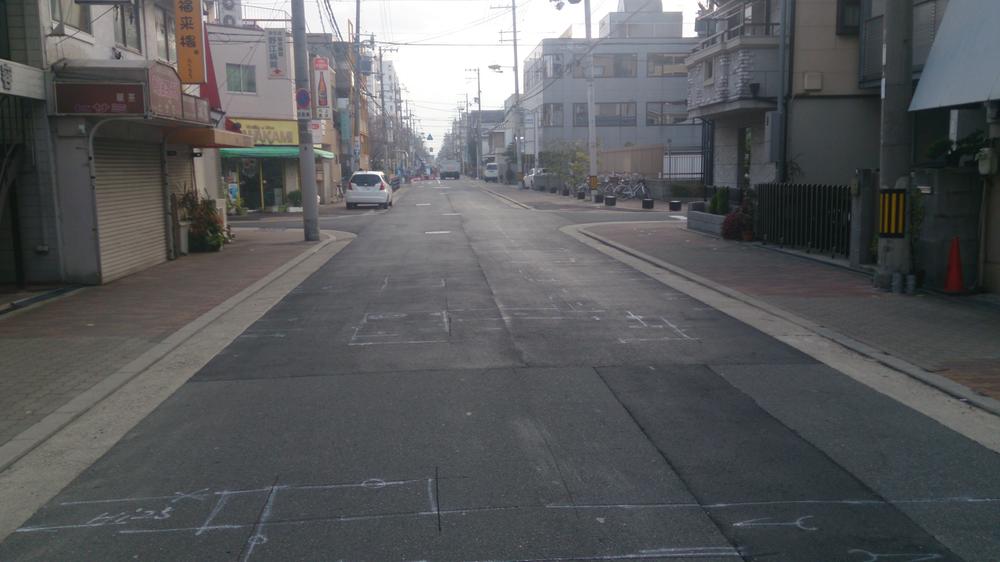 It is the west side of the contact road.
西側の接道です。
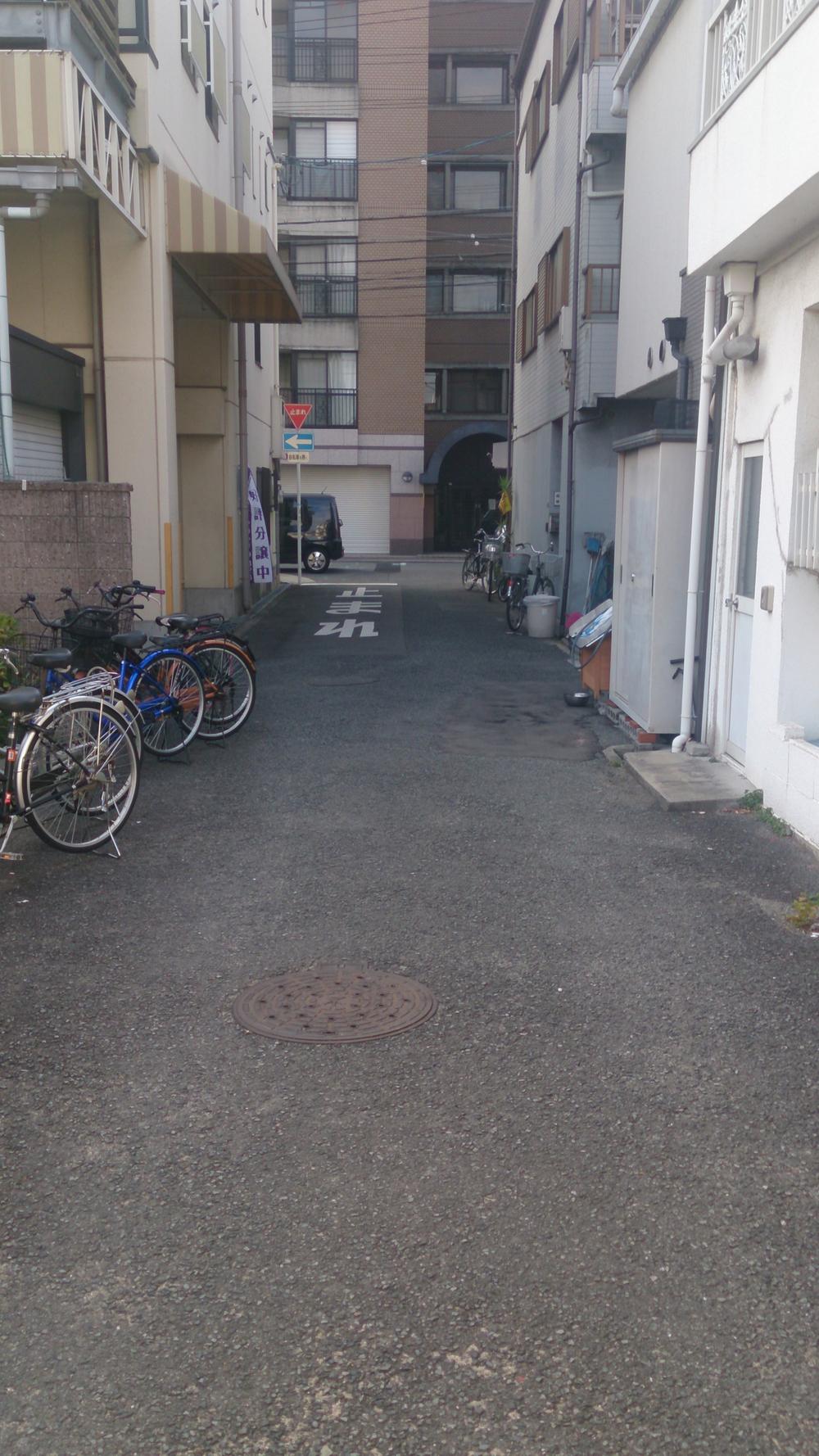 It is the north side of the contact road.
北側の接道です。
Location
|













