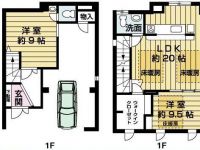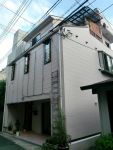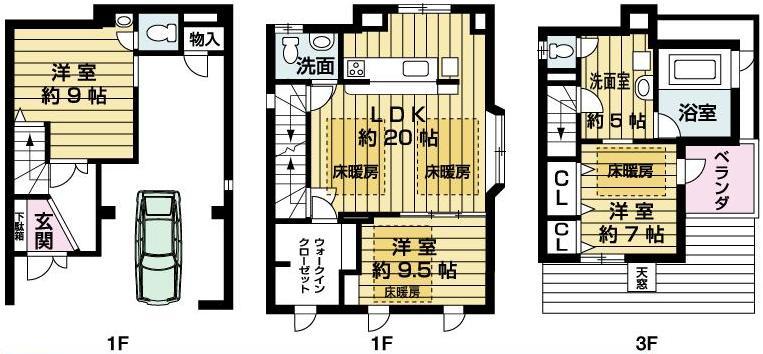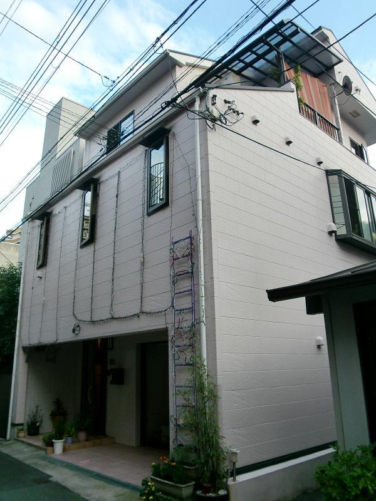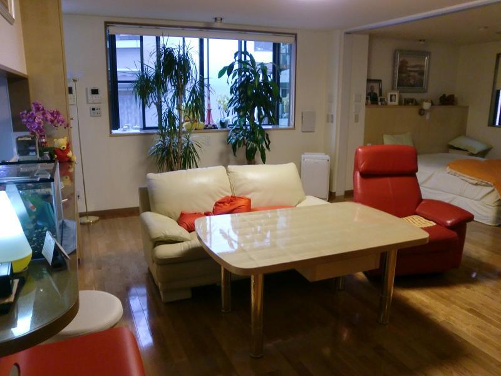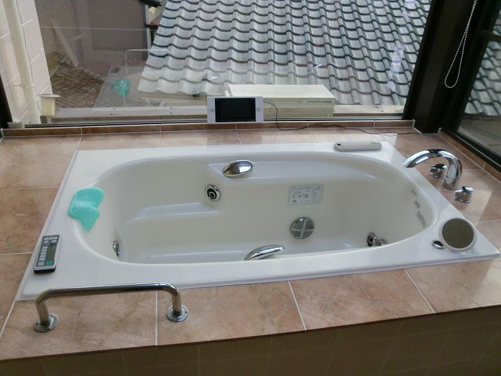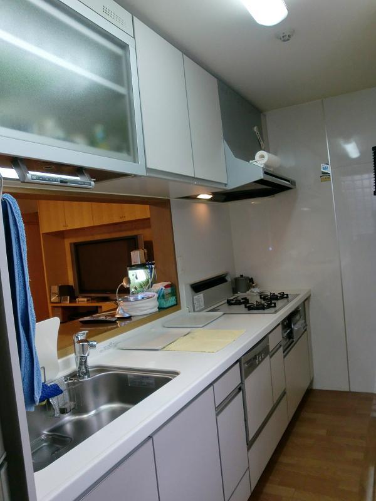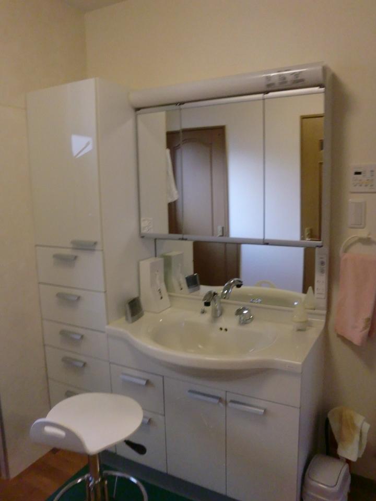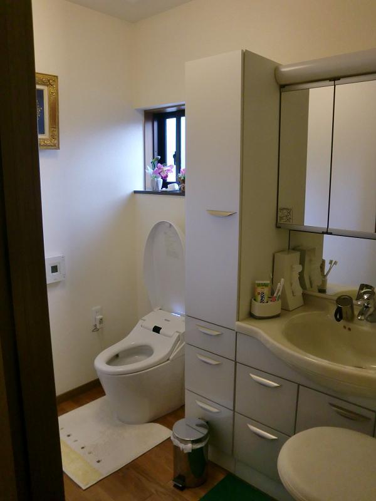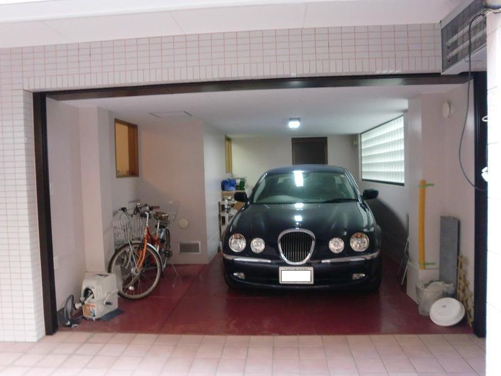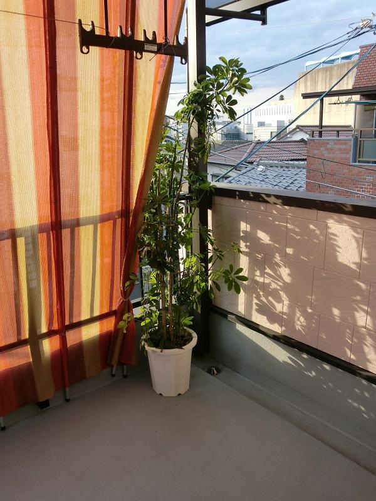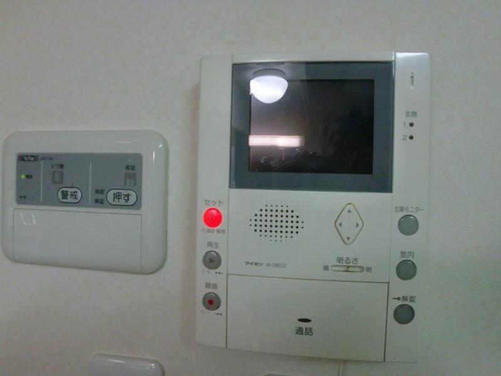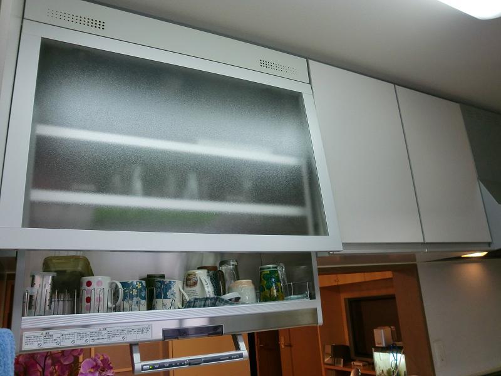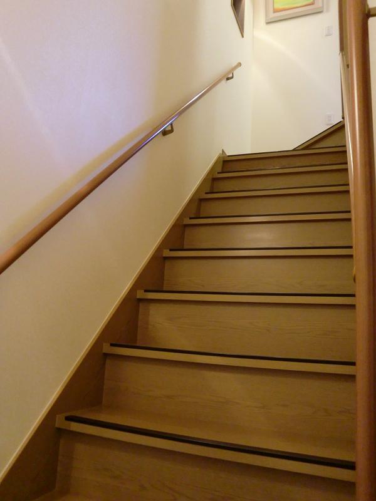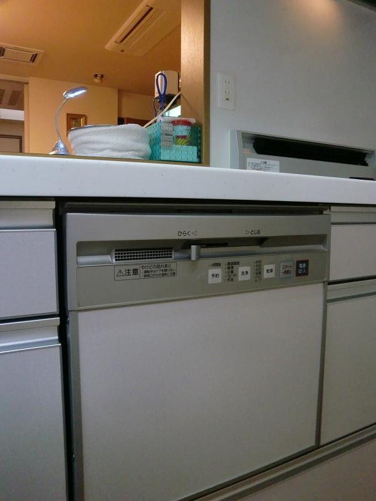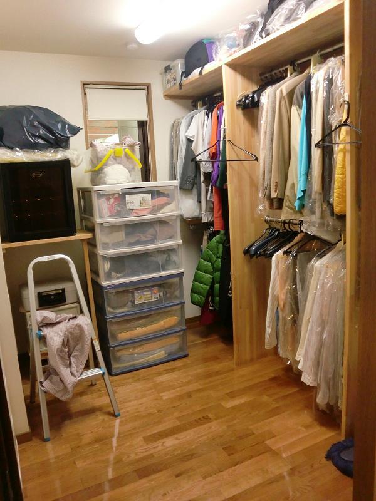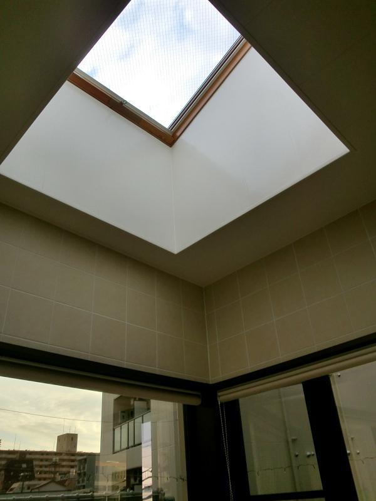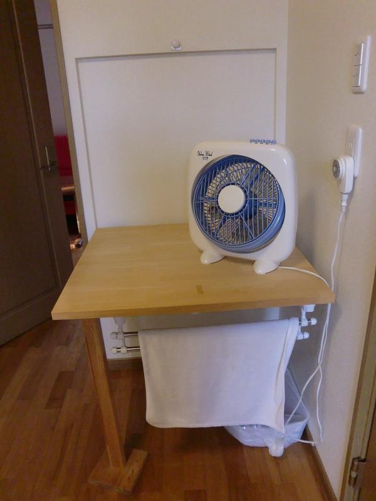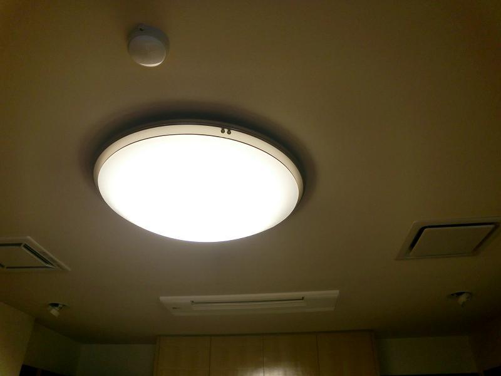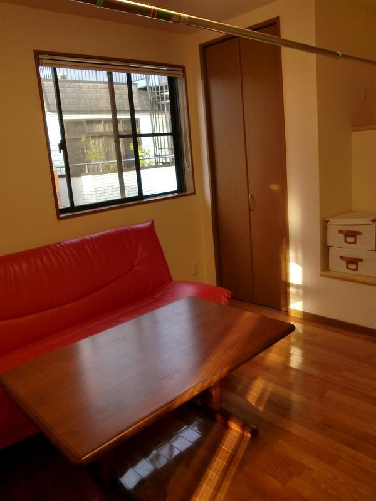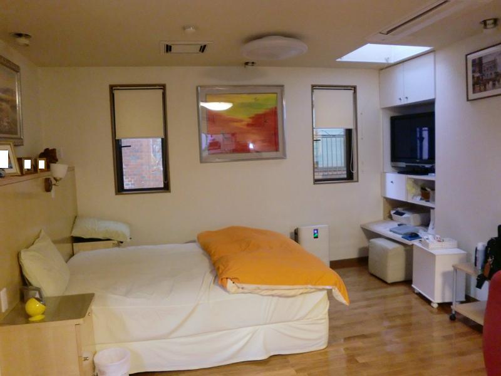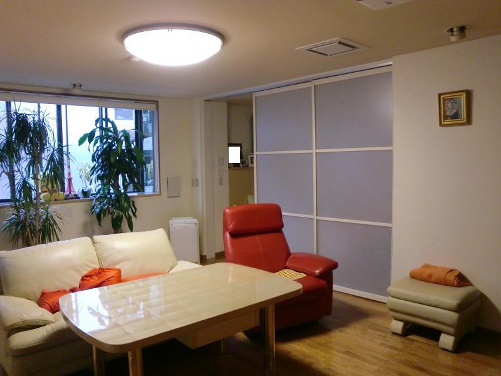|
|
Osaka-shi, Osaka, Kita-ku,
大阪府大阪市北区
|
|
Subway Tanimachi Line "Tenjinbashisujirokuchome" walk 4 minutes
地下鉄谷町線「天神橋筋六丁目」歩4分
|
|
Land area of approximately 31.10 square meters! Kenjutsu area of approximately 37.22 square meters! Maintenance is not required because it is the indoor state is good! Come home luxury specification, Once please see!
土地面積約31.10坪!建述面積約37.22坪!室内状態良好ですので手入れ不要です!豪華な仕様のお家を是非、一度ご覧ください!
|
Features pickup 特徴ピックアップ | | Parking two Allowed / 2 along the line more accessible / LDK20 tatami mats or more / Interior and exterior renovation / All room storage / Flat to the station / Around traffic fewer / Mist sauna / Washbasin with shower / Face-to-face kitchen / Shutter - garage / Barrier-free / Toilet 2 places / Bathroom 1 tsubo or more / Otobasu / High speed Internet correspondence / Warm water washing toilet seat / The window in the bathroom / High-function toilet / Urban neighborhood / All living room flooring / Built garage / Walk-in closet / All room 6 tatami mats or more / Three-story or more / City gas / Whirlpool / roof balcony / Floor heating / Movable partition 駐車2台可 /2沿線以上利用可 /LDK20畳以上 /内外装リフォーム /全居室収納 /駅まで平坦 /周辺交通量少なめ /ミストサウナ /シャワー付洗面台 /対面式キッチン /シャッタ-車庫 /バリアフリー /トイレ2ヶ所 /浴室1坪以上 /オートバス /高速ネット対応 /温水洗浄便座 /浴室に窓 /高機能トイレ /都市近郊 /全居室フローリング /ビルトガレージ /ウォークインクロゼット /全居室6畳以上 /3階建以上 /都市ガス /ジェットバス /ルーフバルコニー /床暖房 /可動間仕切り |
Price 価格 | | 59,800,000 yen 5980万円 |
Floor plan 間取り | | 3LDK 3LDK |
Units sold 販売戸数 | | 1 units 1戸 |
Land area 土地面積 | | 102.89 sq m (31.12 tsubo) (Registration) 102.89m2(31.12坪)(登記) |
Building area 建物面積 | | 123.07 sq m (37.22 tsubo) (Registration) 123.07m2(37.22坪)(登記) |
Driveway burden-road 私道負担・道路 | | Nothing, North 2.7m width 無、北2.7m幅 |
Completion date 完成時期(築年月) | | August 2003 2003年8月 |
Address 住所 | | Osaka-shi, Osaka, Kita-ku, Nagaranaka 2 大阪府大阪市北区長柄中2 |
Traffic 交通 | | Subway Tanimachi Line "Tenjinbashisujirokuchome" walk 4 minutes
Subway Sakaisuji Line "Tenjinbashisujirokuchome" walk 4 minutes
Hankyu Senri Line "Tenjinbashisujirokuchome" walk 4 minutes 地下鉄谷町線「天神橋筋六丁目」歩4分
地下鉄堺筋線「天神橋筋六丁目」歩4分
阪急千里線「天神橋筋六丁目」歩4分
|
Related links 関連リンク | | [Related Sites of this company] 【この会社の関連サイト】 |
Person in charge 担当者より | | Rep Ikeuchi Kenji Age: our work 30s we believe that it is important "trust relationship" with customers is the most. And utmost efforts to enjoy telling me "It was good to leave it to Ikeuchi's"! ※ By the way, there the father of two children. 担当者池内 研二年齢:30代私達の仕事はお客様との「信頼関係」が一番大事だと考えております。「池内さんに任せてよかった」と仰って頂けるよう精一杯努力します!※ちなみに2児の父でございます。 |
Contact お問い合せ先 | | TEL: 0800-603-2193 [Toll free] mobile phone ・ Also available from PHS
Caller ID is not notified
Please contact the "saw SUUMO (Sumo)"
If it does not lead, If the real estate company TEL:0800-603-2193【通話料無料】携帯電話・PHSからもご利用いただけます
発信者番号は通知されません
「SUUMO(スーモ)を見た」と問い合わせください
つながらない方、不動産会社の方は
|
Building coverage, floor area ratio 建ぺい率・容積率 | | 80% ・ 300% 80%・300% |
Time residents 入居時期 | | Consultation 相談 |
Land of the right form 土地の権利形態 | | Ownership 所有権 |
Structure and method of construction 構造・工法 | | Wooden three-story part of light-gauge steel 木造3階建一部軽量鉄骨 |
Renovation リフォーム | | January 2008 interior renovation completed, January 2008 exterior renovation completed 2008年1月内装リフォーム済、2008年1月外装リフォーム済 |
Use district 用途地域 | | Two dwellings 2種住居 |
Other limitations その他制限事項 | | Regulations have by the Landscape Act, Regulations have by the Aviation Law, Quasi-fire zones 景観法による規制有、航空法による規制有、準防火地域 |
Overview and notices その他概要・特記事項 | | Contact: Ikeuchi Kenji, Facilities: Public Water Supply, This sewage, City gas, Parking: Garage 担当者:池内 研二、設備:公営水道、本下水、都市ガス、駐車場:車庫 |
Company profile 会社概要 | | <Mediation> governor of Osaka (6) No. 040965 (Ltd.) Kuresuseru Yubinbango553-0002 Osaka-shi, Osaka, Fukushima-ku, Sagisu 4-3-23 <仲介>大阪府知事(6)第040965号(株)クレスセル〒553-0002 大阪府大阪市福島区鷺洲4-3-23 |
