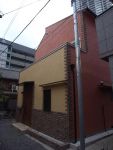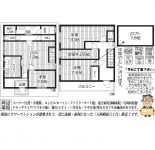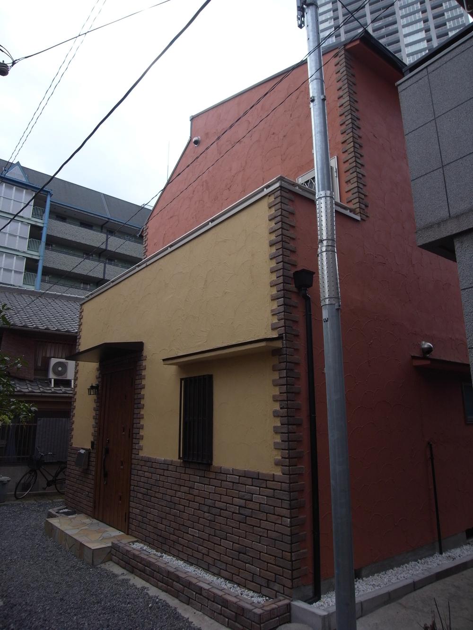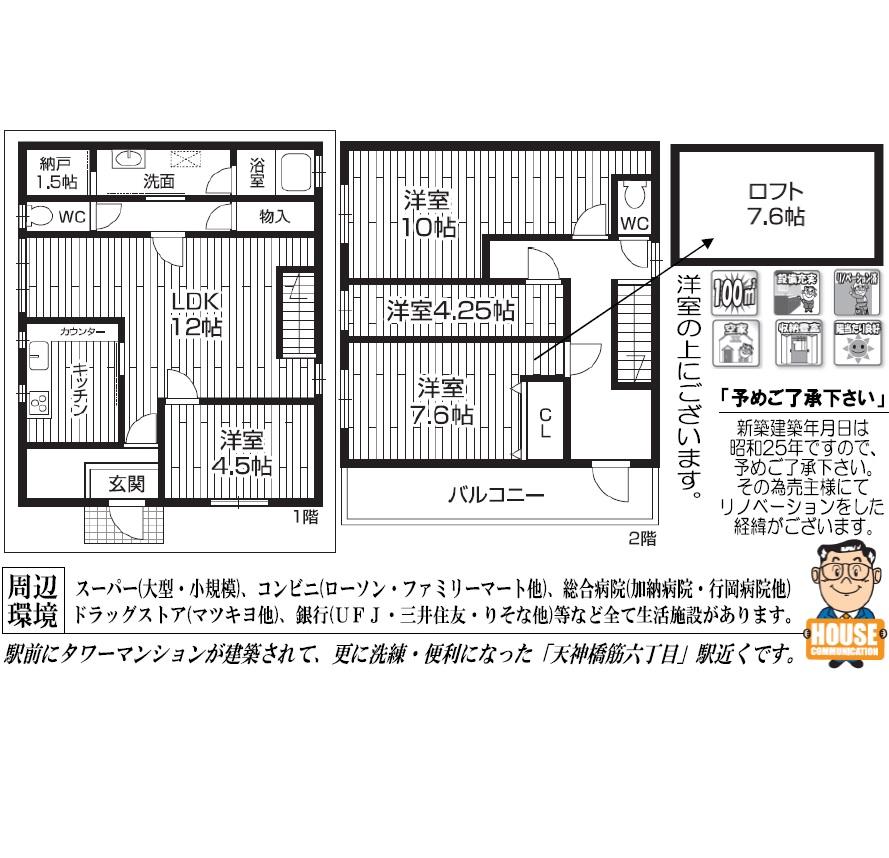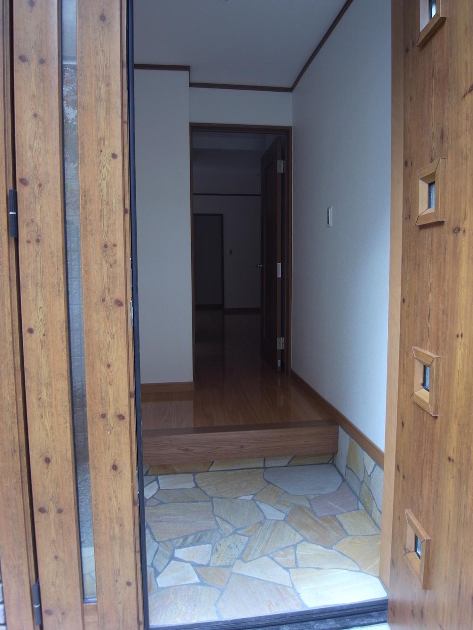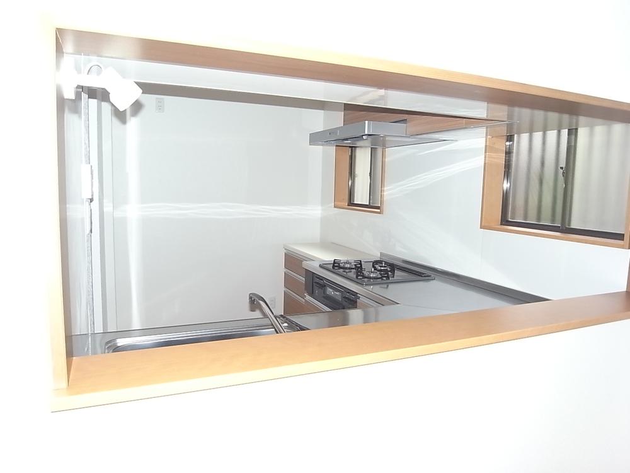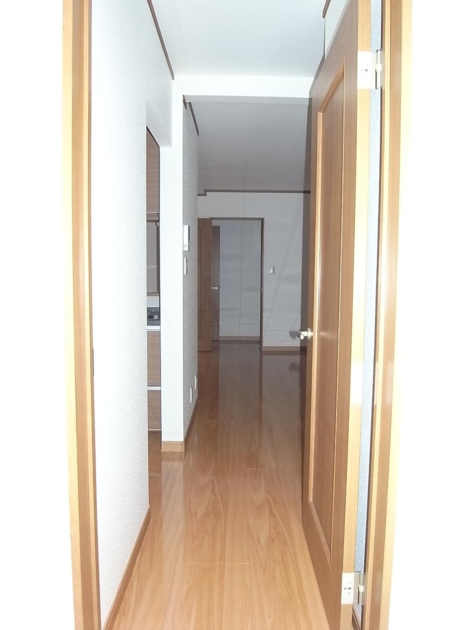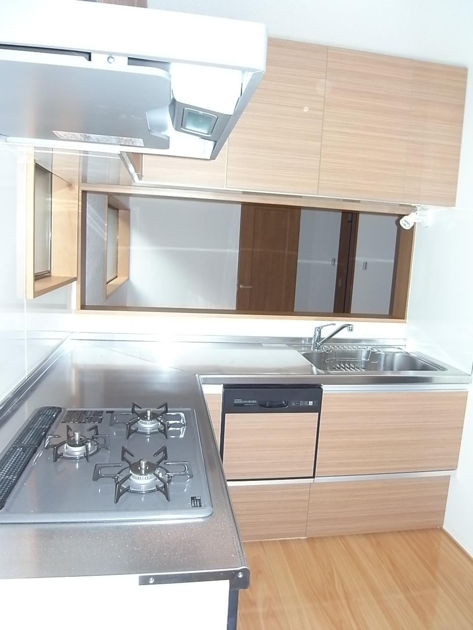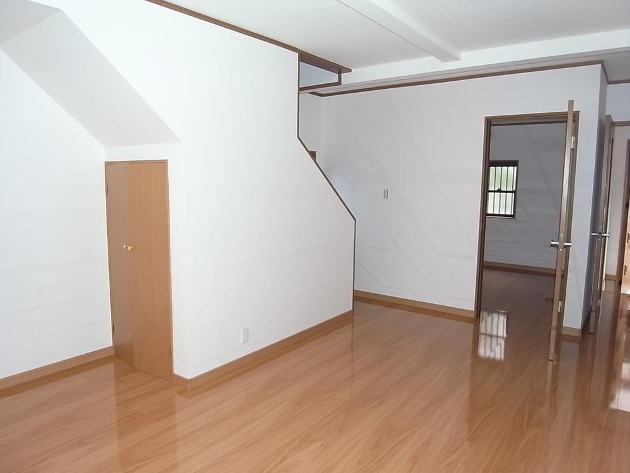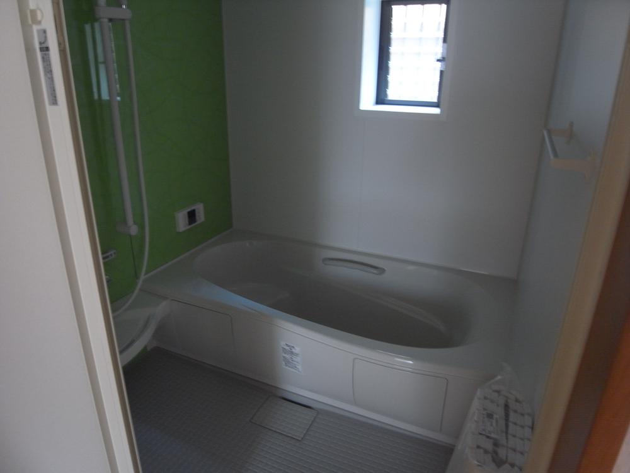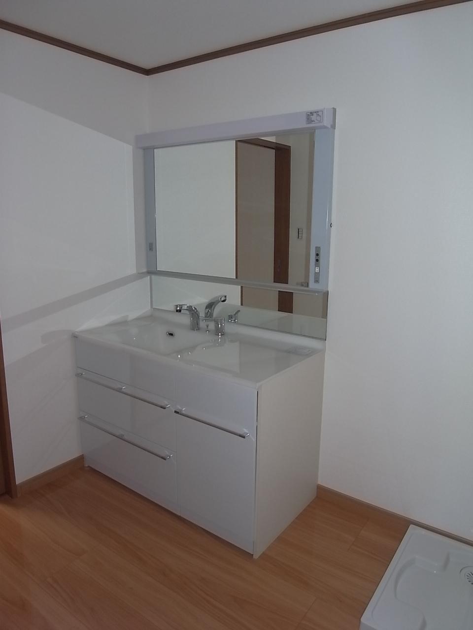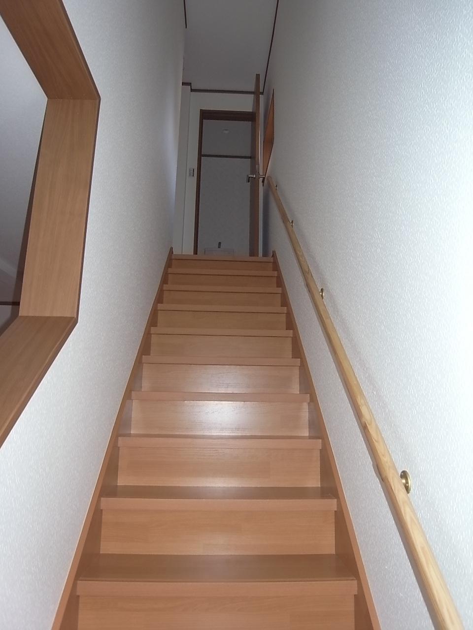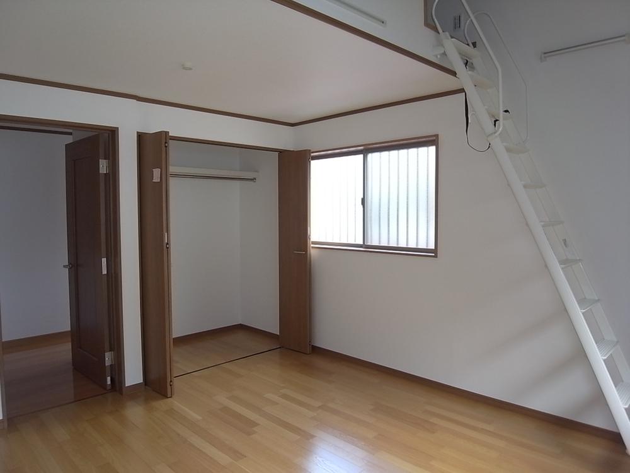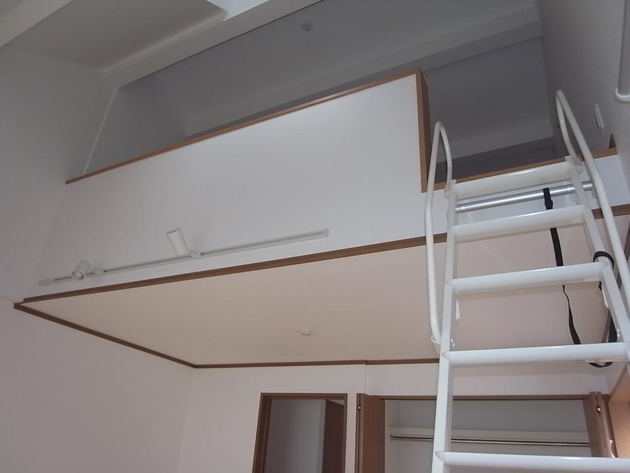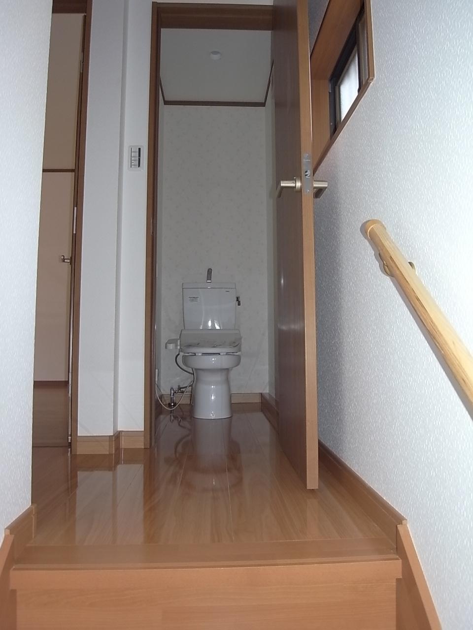|
|
Osaka-shi, Osaka, Kita-ku,
大阪府大阪市北区
|
|
Subway Tanimachi Line "Tenjinbashisujirokuchome" walk 4 minutes
地下鉄谷町線「天神橋筋六丁目」歩4分
|
|
Development is 3 minutes to the thriving "Tenjinbashisujirokuchome"
開発盛んな「天神橋筋六丁目」へ3分です
|
Features pickup 特徴ピックアップ | | Immediate Available / 2 along the line more accessible / Super close / It is close to the city / System kitchen / Yang per good / Flat to the station / Corner lot / Washbasin with shower / Wide balcony / Toilet 2 places / Warm water washing toilet seat / loft / The window in the bathroom / Renovation / Urban neighborhood / All living room flooring / City gas / Storeroom / Flat terrain 即入居可 /2沿線以上利用可 /スーパーが近い /市街地が近い /システムキッチン /陽当り良好 /駅まで平坦 /角地 /シャワー付洗面台 /ワイドバルコニー /トイレ2ヶ所 /温水洗浄便座 /ロフト /浴室に窓 /リノベーション /都市近郊 /全居室フローリング /都市ガス /納戸 /平坦地 |
Event information イベント情報 | | Open House (Please be sure to ask in advance) schedule / During the public time / 9:45 ~ 19:00 local preview the Board from time to time we go. The key is we keep in our company. In addition to local will go in two minutes by bike from our company so feel free to have your voice only please. オープンハウス(事前に必ずお問い合わせください)日程/公開中時間/9:45 ~ 19:00現地内覧会は随時行っております。鍵は当社にて保管しております。また現地までは当社より自転車で2分で行けますのでお気軽にお声がけ下さい。 |
Price 価格 | | 28.8 million yen 2880万円 |
Floor plan 間取り | | 4LDK + S (storeroom) 4LDK+S(納戸) |
Units sold 販売戸数 | | 1 units 1戸 |
Total units 総戸数 | | 1 units 1戸 |
Land area 土地面積 | | 77.31 sq m (registration) 77.31m2(登記) |
Building area 建物面積 | | 136.56 sq m 136.56m2 |
Driveway burden-road 私道負担・道路 | | Nothing, East 1.9m width (contact the road width 6.5m), North 0.9m width (contact the road width 11m), South 1.4m width (contact the road width 10m) 無、東1.9m幅(接道幅6.5m)、北0.9m幅(接道幅11m)、南1.4m幅(接道幅10m) |
Completion date 完成時期(築年月) | | 1950 February 1950年2月 |
Address 住所 | | Osaka-shi, Osaka, Kita-ku, Kokubunji 2 大阪府大阪市北区国分寺2 |
Traffic 交通 | | Subway Tanimachi Line "Tenjinbashisujirokuchome" walk 4 minutes
JR Osaka Loop Line "Tenma" walk 10 minutes
Subway Tanimachi Line "Nakazakicho" walk 13 minutes 地下鉄谷町線「天神橋筋六丁目」歩4分
JR大阪環状線「天満」歩10分
地下鉄谷町線「中崎町」歩13分
|
Related links 関連リンク | | [Related Sites of this company] 【この会社の関連サイト】 |
Person in charge 担当者より | | [Regarding this property.] The building is a total floor area of about 41.3 square meters of single-family in Kita-ku, Osaka. Heisei interior in May 25 years, Exterior we have both big renovation (building 1950 architecture). As even without car, It is a quiet area so please have a look once. 【この物件について】大阪市北区で建物延床面積約41.3坪の戸建てです。平成25年5月に内装、外装共に大きくリノベーションしております(建物は昭和25年建築)。車とおりも無く、閑静なエリアですので是非一度ご覧下さい。 |
Contact お問い合せ先 | | TEL: 0800-603-3497 [Toll free] mobile phone ・ Also available from PHS
Caller ID is not notified
Please contact the "saw SUUMO (Sumo)"
If it does not lead, If the real estate company TEL:0800-603-3497【通話料無料】携帯電話・PHSからもご利用いただけます
発信者番号は通知されません
「SUUMO(スーモ)を見た」と問い合わせください
つながらない方、不動産会社の方は
|
Building coverage, floor area ratio 建ぺい率・容積率 | | 80% ・ 400% 80%・400% |
Time residents 入居時期 | | Immediate available 即入居可 |
Land of the right form 土地の権利形態 | | Ownership 所有権 |
Structure and method of construction 構造・工法 | | Wooden three-story 木造3階建 |
Renovation リフォーム | | 2013 May interior renovation completed (kitchen ・ bathroom ・ toilet ・ wall ・ floor ・ all rooms), 2013 May exterior renovation completed (outer wall ・ roof) 2013年5月内装リフォーム済(キッチン・浴室・トイレ・壁・床・全室)、2013年5月外装リフォーム済(外壁・屋根) |
Use district 用途地域 | | Commerce 商業 |
Overview and notices その他概要・特記事項 | | Facilities: Public Water Supply, This sewage, City gas, Parking: No 設備:公営水道、本下水、都市ガス、駐車場:無 |
Company profile 会社概要 | | <Mediation> Minister of Land, Infrastructure and Transport (1) No. 008115 (Ltd.) House communications heaven six business center Yubinbango531-0064 Osaka-shi, Osaka, Kita-ku, Kokubunji 1-3-6 campus life Kokubunji <仲介>国土交通大臣(1)第008115号(株)ハウスコミュニケーション天六営業センター〒531-0064 大阪府大阪市北区国分寺1-3-6 キャンパスライフ国分寺 |
