Used Homes » Kansai » Osaka prefecture » Kita-ku
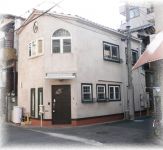 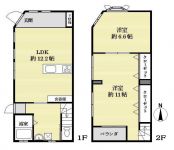
| | Osaka-shi, Osaka, Kita-ku, 大阪府大阪市北区 |
| JR Osaka Loop Line "Fukushima" walk 14 minutes JR大阪環状線「福島」歩14分 |
| ◆ Heisei interior and exterior renovation over the entire surface in 19 years [floor ・ Ceiling Finland Solid pine used (first floor is oil stain finish). Joinery also use solid wood, such as a closet door. Of natural materials house] ◆平成19年に内外装全面リフォーム 【床・天井はフィンランドパイン無垢材使用(1階はオイルステン仕上げ)。クロゼット扉等の建具も無垢材使用。自然素材の家】 |
| ◆ Heisei 25 years November, Stove exchange, Key exchange, House cleaning. . . ◆ Oyodo elementary school up to about 200m, Oyodo about 600m up to junior high school. [shopping] Viva Oyodo up to about 400m, Up to about Super KHOYO 600m. Up to about life 800m. Up to about Pujiang park 370m. ◆ Up to about Grand Front Osaka 1,700m. . ◆平成25年11月に、コンロ交換、鍵交換、ハウスクリーニング。。。◆大淀小学校まで約200m、大淀中学校まで約600m。【買物】ビバ大淀まで約400m、スーパーKHOYOまで約600m。ライフまで約800m。浦江公園まで約370m。◆グランフロント大阪まで約1,700m。。 |
Features pickup 特徴ピックアップ | | Immediate Available / It is close to the city / Interior and exterior renovation / System kitchen / Bathroom Dryer / Flat to the station / Corner lot / Face-to-face kitchen / Natural materials / 2-story / All living room flooring / Dish washing dryer / City gas 即入居可 /市街地が近い /内外装リフォーム /システムキッチン /浴室乾燥機 /駅まで平坦 /角地 /対面式キッチン /自然素材 /2階建 /全居室フローリング /食器洗乾燥機 /都市ガス | Price 価格 | | 22,800,000 yen 2280万円 | Floor plan 間取り | | 2LDK 2LDK | Units sold 販売戸数 | | 1 units 1戸 | Total units 総戸数 | | 1 units 1戸 | Land area 土地面積 | | 46.25 sq m (13.99 tsubo) (Registration) 46.25m2(13.99坪)(登記) | Building area 建物面積 | | 71.94 sq m (21.76 tsubo) (Registration) 71.94m2(21.76坪)(登記) | Driveway burden-road 私道負担・道路 | | Share equity 71.85 sq m × (1 / 7), North 8m width, West 4m width 共有持分71.85m2×(1/7)、北8m幅、西4m幅 | Completion date 完成時期(築年月) | | February 1978 1978年2月 | Address 住所 | | Osaka-shi, Osaka, Kita-ku, Oyodonaka 5 大阪府大阪市北区大淀中5 | Traffic 交通 | | JR Osaka Loop Line "Fukushima" walk 14 minutes JR大阪環状線「福島」歩14分
| Related links 関連リンク | | [Related Sites of this company] 【この会社の関連サイト】 | Person in charge 担当者より | | Personnel Masao Narita Age: 50 Daigyokai Experience: 25 years Please leave even in a wide area. Taking advantage of advertising experience, We appeal to Best-Thing in any real estate. 担当者成田雅夫年齢:50代業界経験:25年広いエリアでもお任せ下さい。広告経験を活かして、どんな不動産でもBest-Thingをアピールします。 | Contact お問い合せ先 | | TEL: 0800-603-1238 [Toll free] mobile phone ・ Also available from PHS
Caller ID is not notified
Please contact the "saw SUUMO (Sumo)"
If it does not lead, If the real estate company TEL:0800-603-1238【通話料無料】携帯電話・PHSからもご利用いただけます
発信者番号は通知されません
「SUUMO(スーモ)を見た」と問い合わせください
つながらない方、不動産会社の方は
| Building coverage, floor area ratio 建ぺい率・容積率 | | 80% ・ 300% 80%・300% | Time residents 入居時期 | | Immediate available 即入居可 | Land of the right form 土地の権利形態 | | Ownership 所有権 | Structure and method of construction 構造・工法 | | Wooden 2-story 木造2階建 | Renovation リフォーム | | January 2007 interior renovation completed (kitchen ・ wall ・ floor ・ all rooms), January 2007 exterior renovation completed (outer wall) 2007年1月内装リフォーム済(キッチン・壁・床・全室)、2007年1月外装リフォーム済(外壁) | Use district 用途地域 | | Two dwellings 2種住居 | Other limitations その他制限事項 | | Regulations have by the Landscape Act, Regulations have by the Aviation Law, Quasi-fire zones 景観法による規制有、航空法による規制有、準防火地域 | Overview and notices その他概要・特記事項 | | Contact: Masao Narita, Facilities: Public Water Supply, This sewage, City gas 担当者:成田雅夫、設備:公営水道、本下水、都市ガス | Company profile 会社概要 | | <Mediation> Minister of Land, Infrastructure and Transport (11) No. 002287 (Corporation) Japan Living Service Co., Ltd. head office sales department Yubinbango530-0001 Umeda, Osaka-shi, Osaka, Kita-ku, 1-11-4-300 (Osaka Station fourth building third floor) <仲介>国土交通大臣(11)第002287号(株)日住サービス本店営業部〒530-0001 大阪府大阪市北区梅田1-11-4-300 (大阪駅前第4ビル3階) |
Local appearance photo現地外観写真 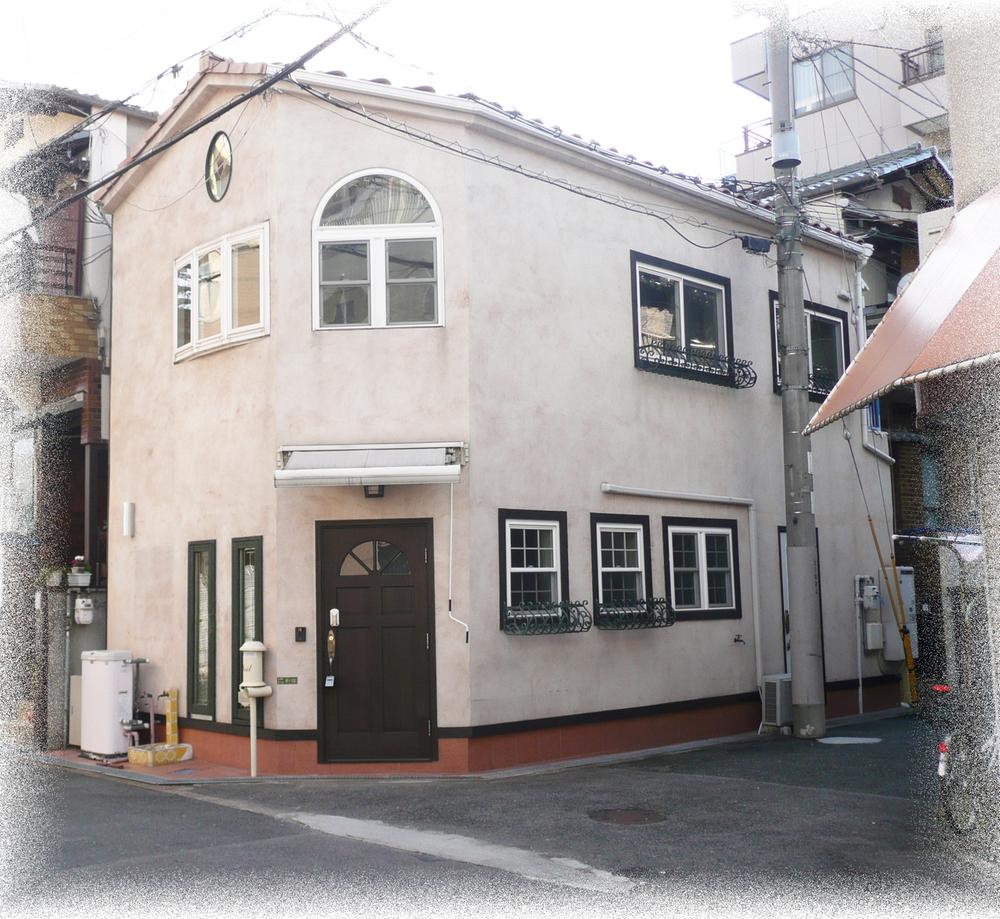 2007 to the renovation of the exterior (12 May 2013) Shooting
平成19年に改修の外観(2013年12月)撮影
Floor plan間取り図 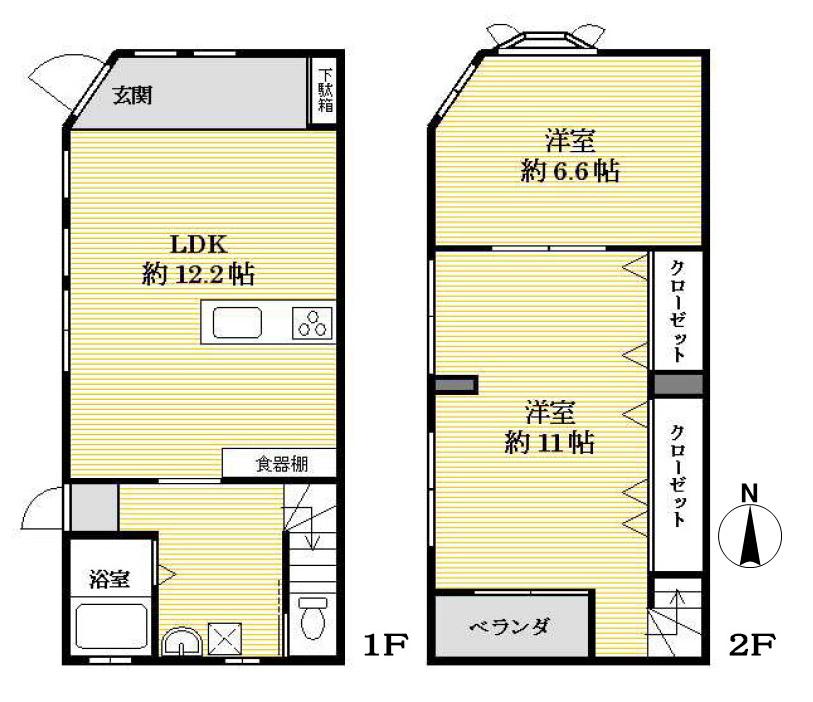 22,800,000 yen, 2LDK, Land area 46.25 sq m , Instead of building area 71.94 sq m Sumuidake, Workshop ・ General store ・ Even as a studio, etc., It is enough to consider can be home.
2280万円、2LDK、土地面積46.25m2、建物面積71.94m2 住むいだけでなく、工房・雑貨屋・アトリエ等としても、充分ご検討出来るお家です。
Entrance玄関 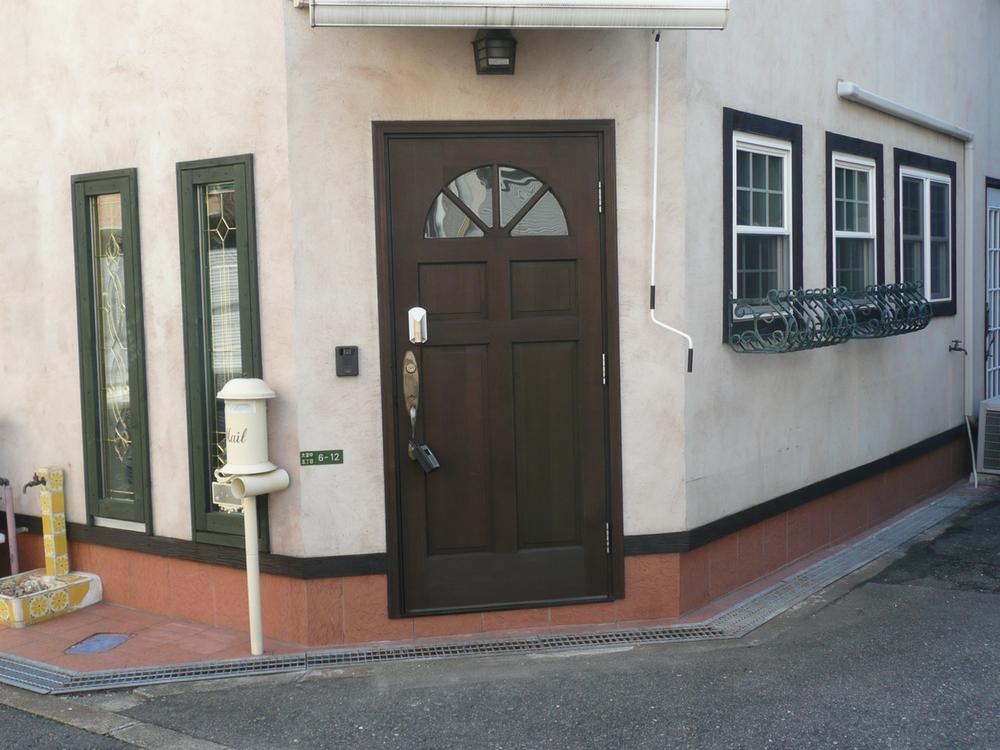 Early American tone entrance of the (December 2013) Shooting
アーリーアメリカン調の玄関(2013年12月)撮影
Livingリビング 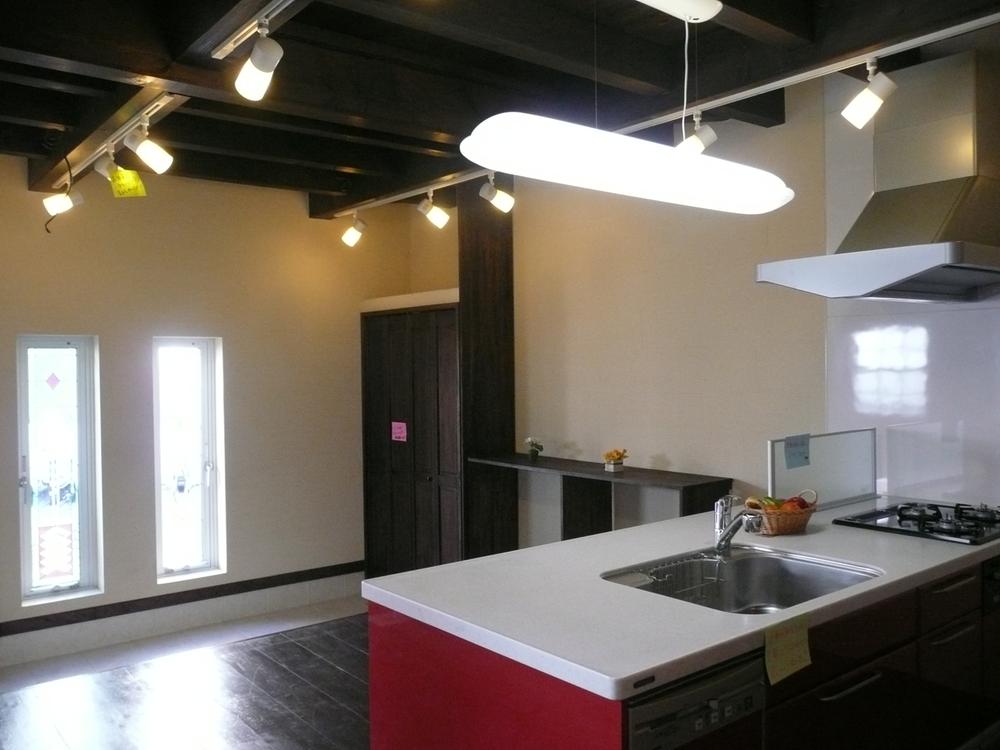 Floor is solid wood of Finland Pine, ceiling ・ Joinery is solid wood. Oil stain finish. (December 2013) Shooting
床はフィンランドパインの無垢材、天井・建具は無垢材。オイルステン仕上げ。(2013年12月)撮影
Kitchenキッチン 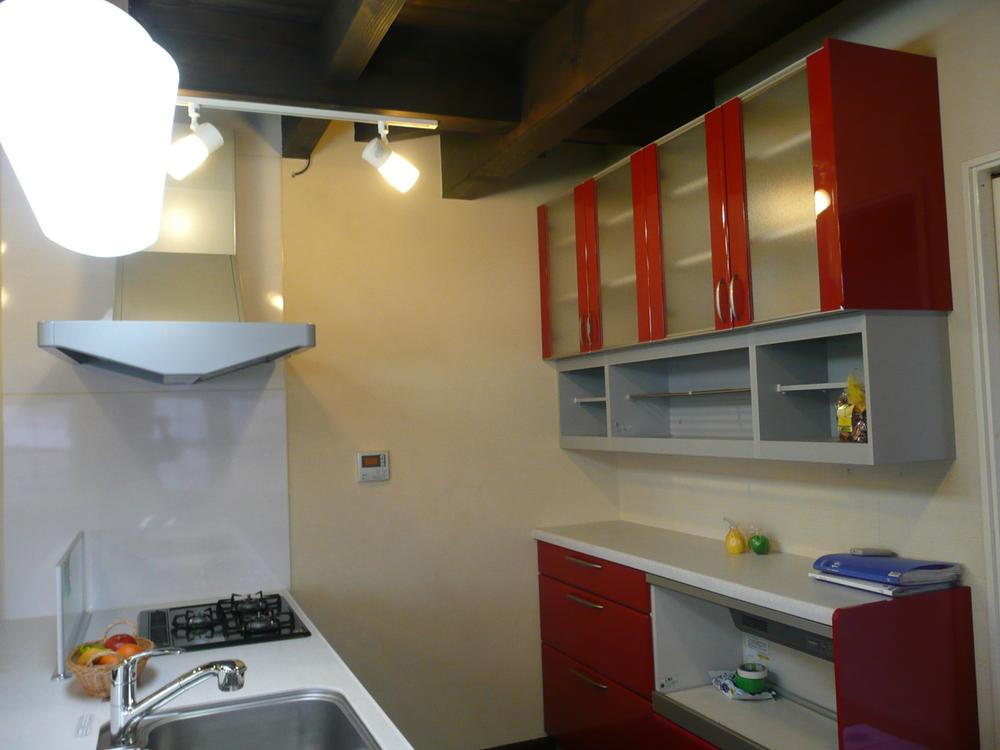 Red point dishwasher with a system kitchen (12 May 2013) Shooting
赤がポイントの食洗機付システムキッチン(2013年12月)撮影
Livingリビング 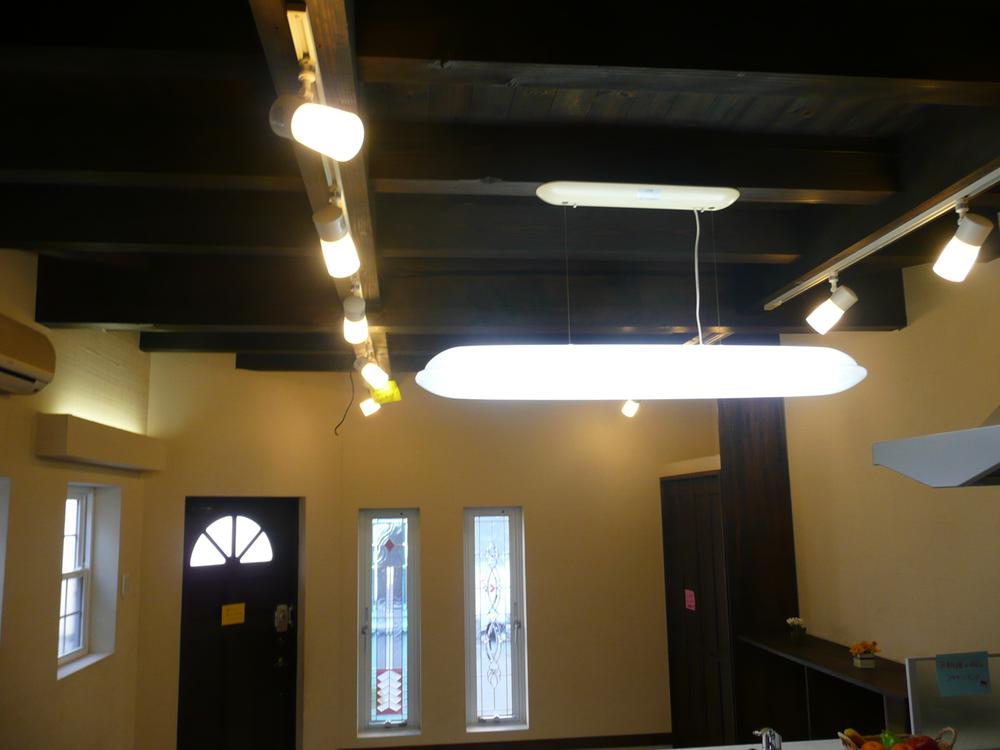 Living room ceiling of the (December 2013) Shooting
リビングの天井(2013年12月)撮影
Bathroom浴室 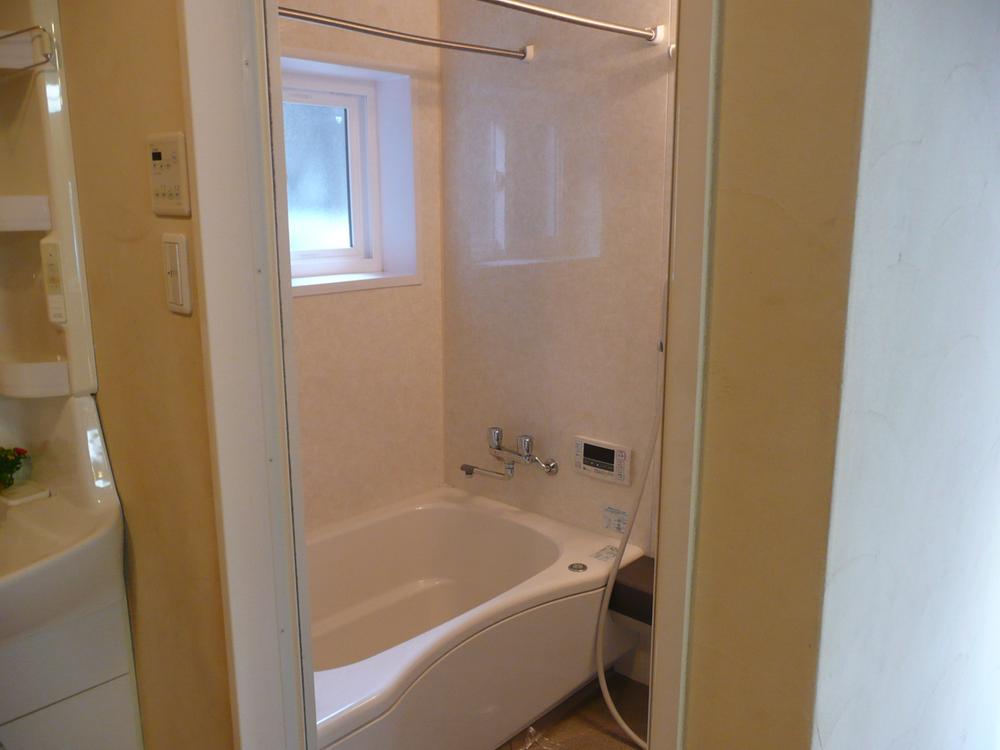 (December 2013) Shooting
(2013年12月)撮影
Wash basin, toilet洗面台・洗面所 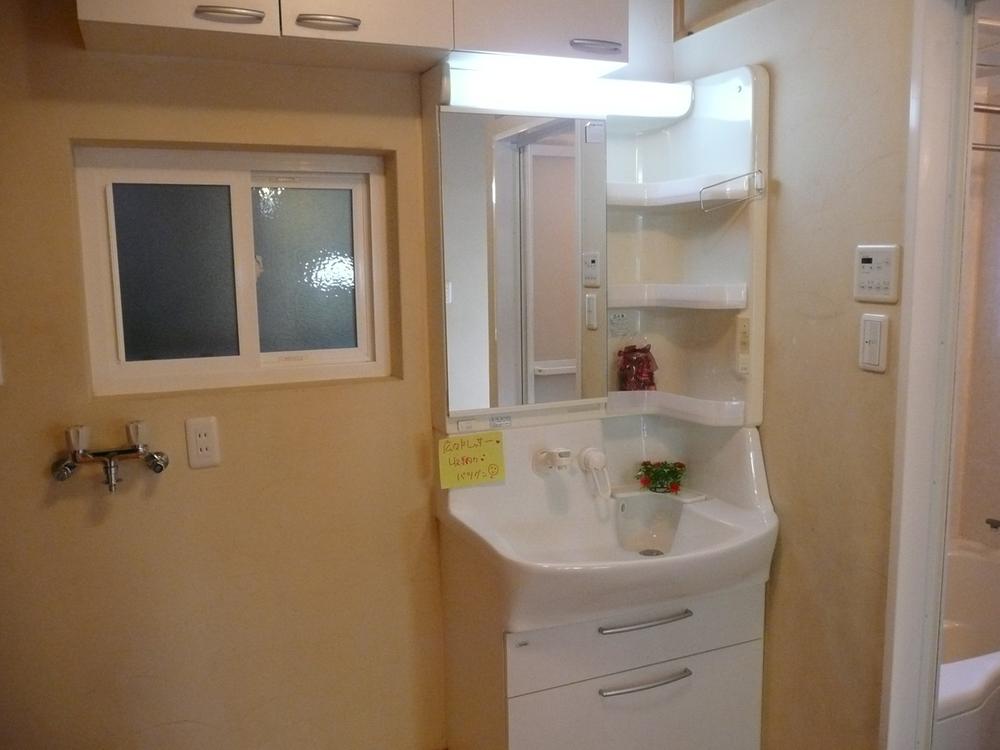 (December 2013) Shooting
(2013年12月)撮影
Non-living roomリビング以外の居室 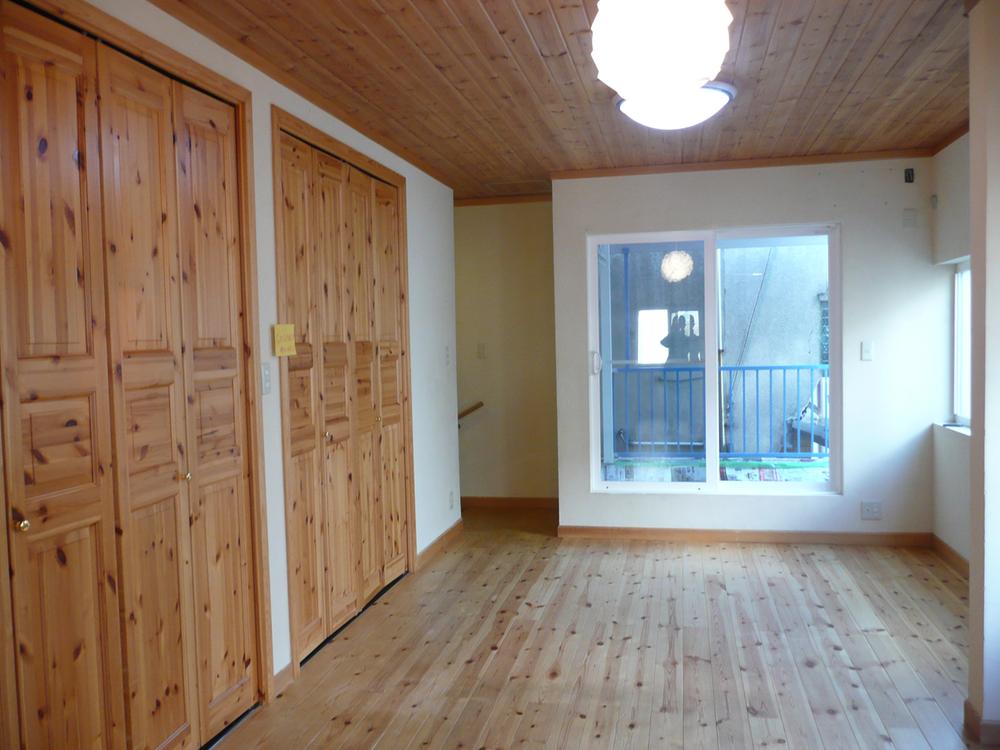 A storage capacity in solid wood use 2 Kaiyoshitsu. (December 2013) Shooting
無垢材使用で収納力のある2階洋室。(2013年12月)撮影
Toiletトイレ 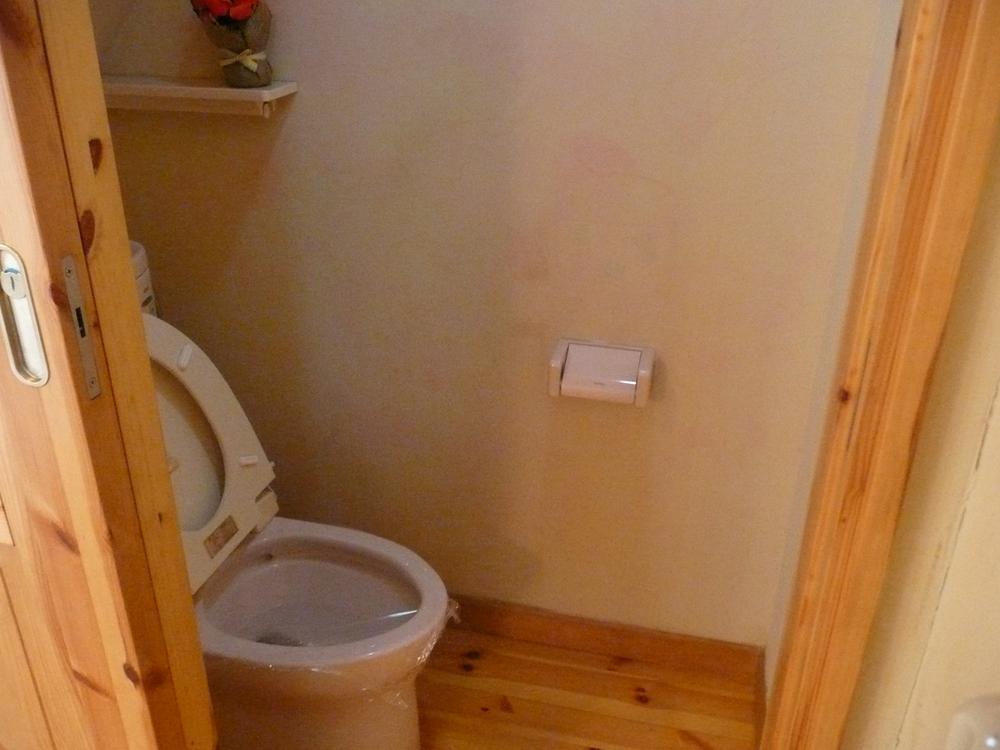 (December 2013) Shooting
(2013年12月)撮影
Non-living roomリビング以外の居室 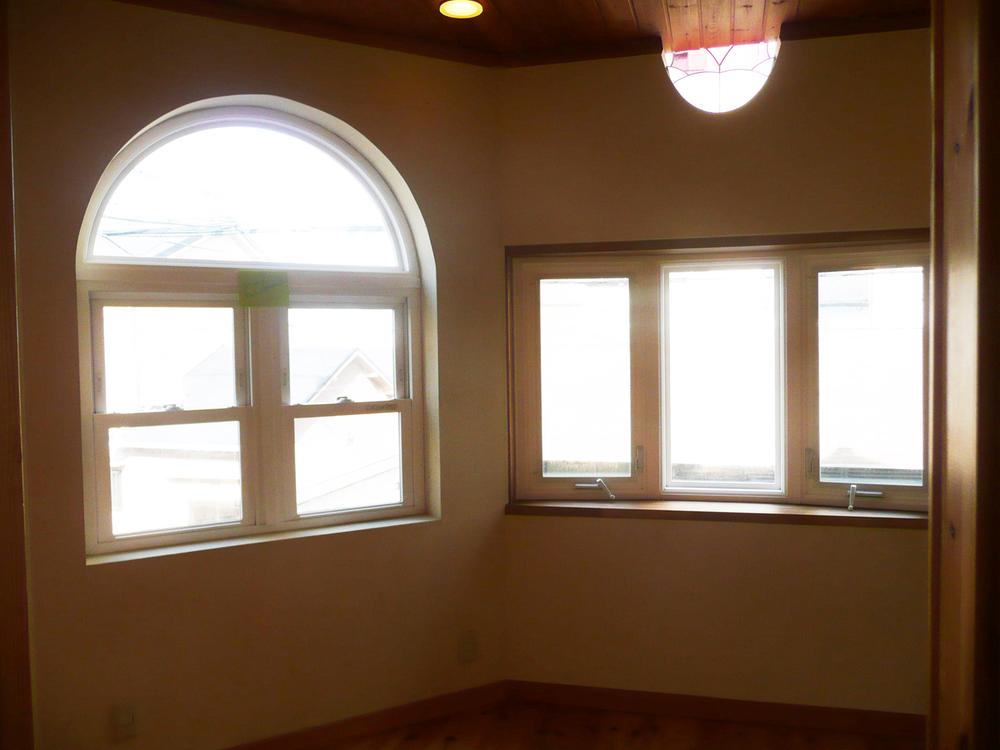 Second floor north side Western-style (12 May 2013) Shooting
2階北側洋室(2013年12月)撮影
Local photos, including front road前面道路含む現地写真 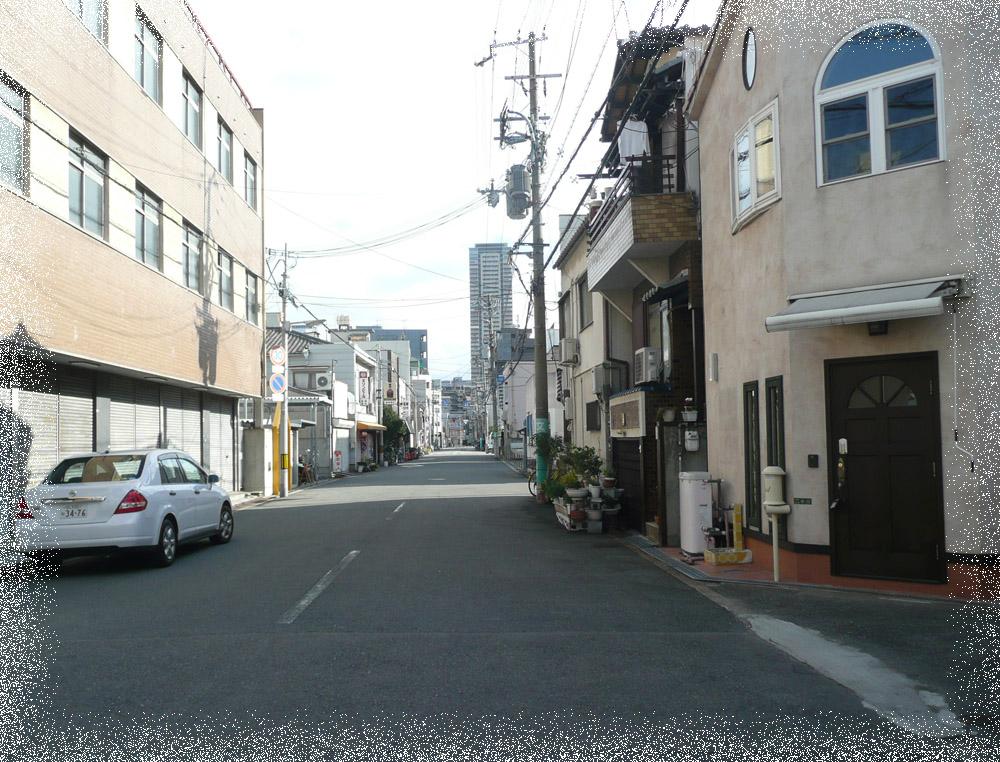 This corner lot facing the width about 8m public road (December 2013) Shooting
幅員約8m公道に面した角地です(2013年12月)撮影
Location
|













