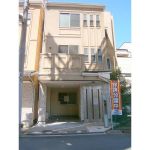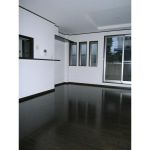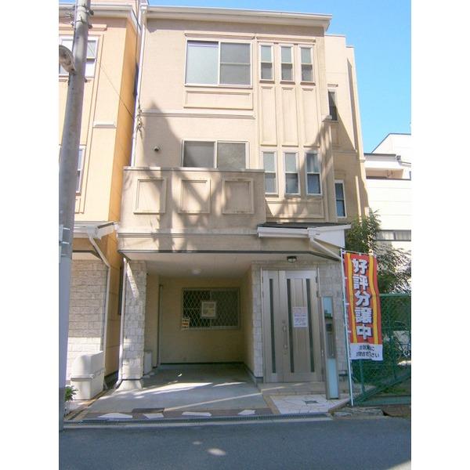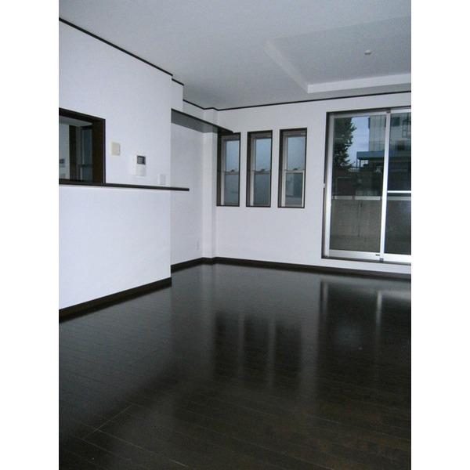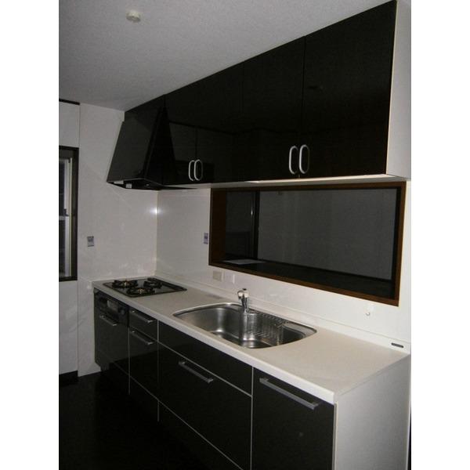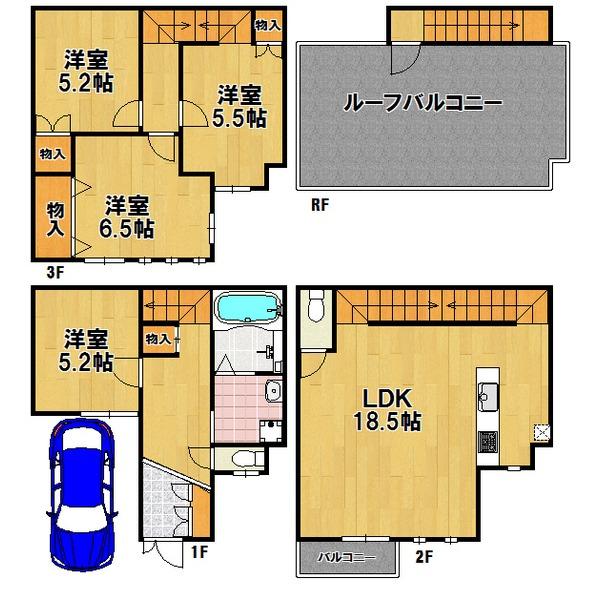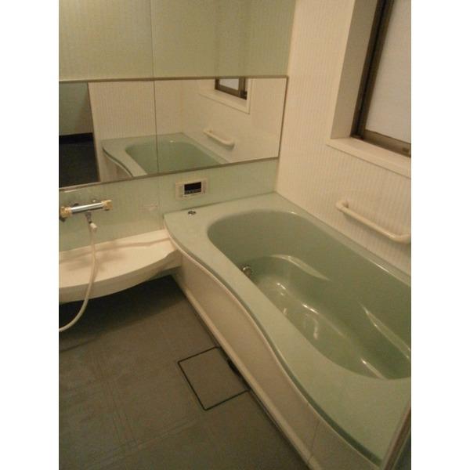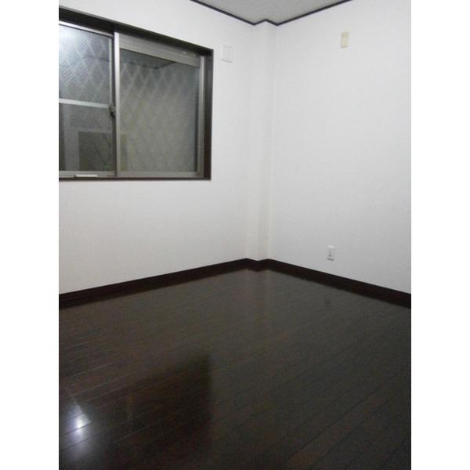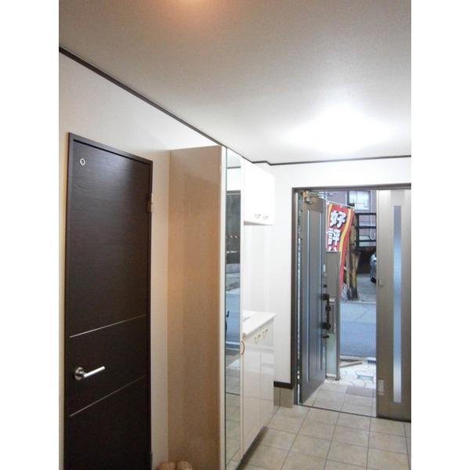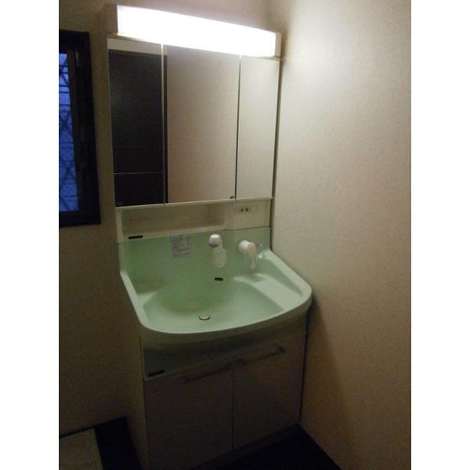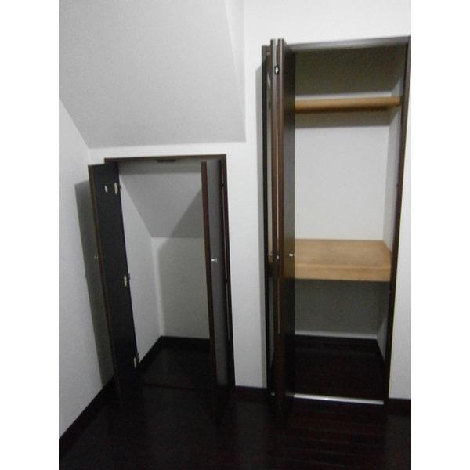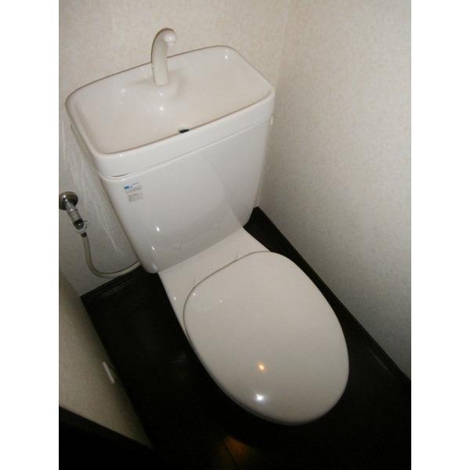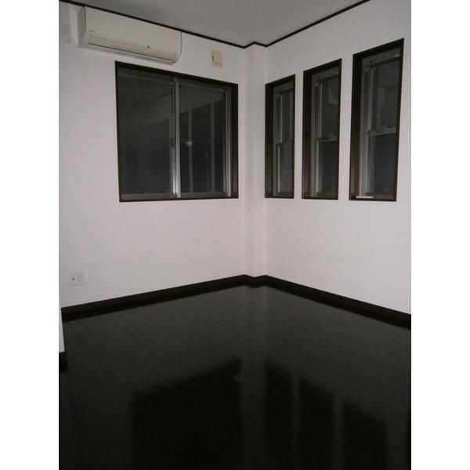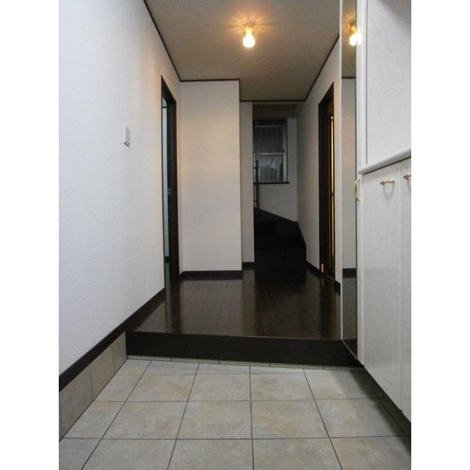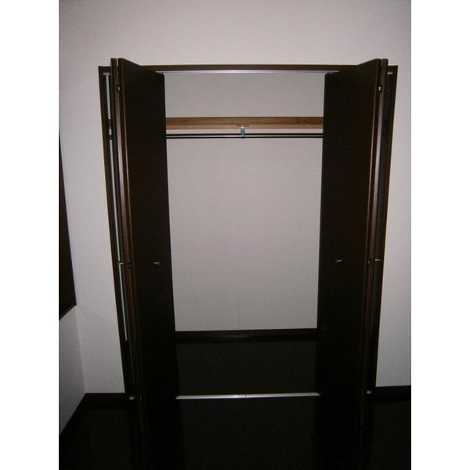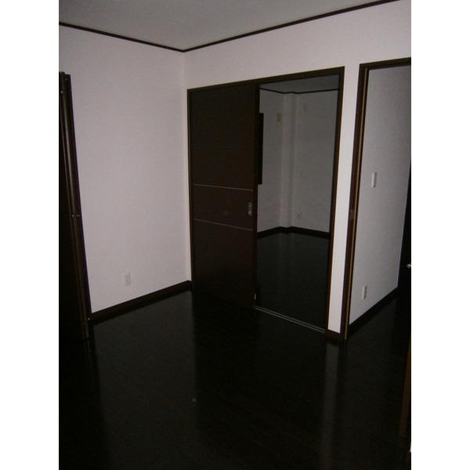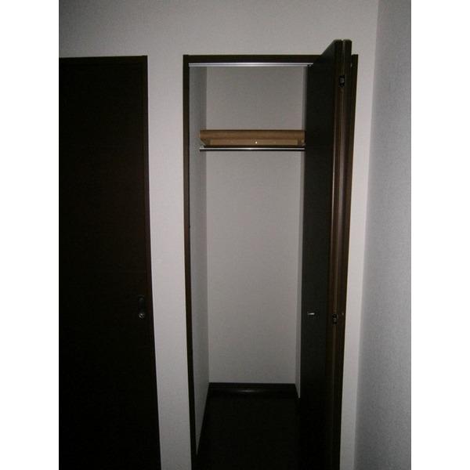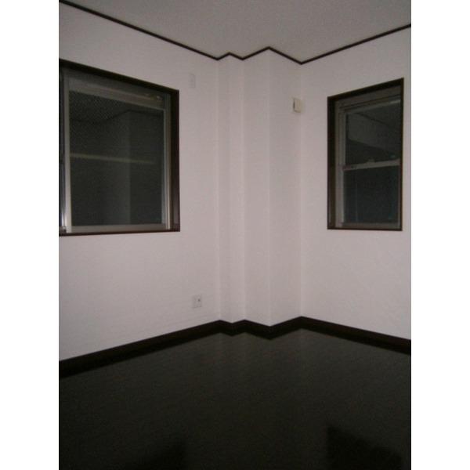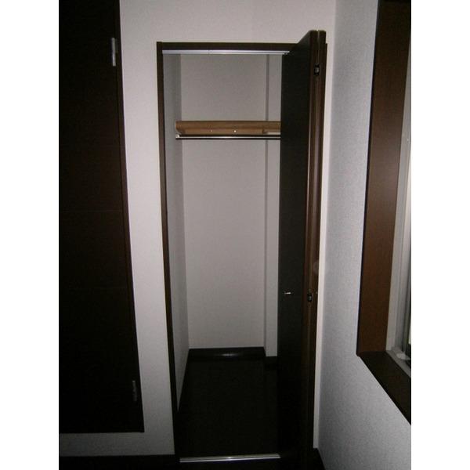|
|
Osaka-shi, Osaka Konohana Ward
大阪府大阪市此花区
|
|
JR Osaka Loop Line "Nishikujo" walk 7 minutes
JR大阪環状線「西九条」歩7分
|
|
We price down! Popular Nishikujo area! Turnkey per room renovated!
価格ダウン致しました!人気の西九条エリア!室内改装済につき即入居可能!
|
|
Super Ram - ・ Home improvement Konan 1-minute walk! Steel frame three-story ・ LDK18 Pledge ・ Facing south ・ Rooftop Roof Terrace Yes!
スーパーラム―・ホームセンターコーナン徒歩1分!鉄骨3階建・LDK18帖・南向き・屋上ルーフバルコニー有!
|
Features pickup 特徴ピックアップ | | Immediate Available / 2 along the line more accessible / LDK18 tatami mats or more / Interior renovation / System kitchen / Bathroom Dryer / Siemens south road / Washbasin with shower / Face-to-face kitchen / Warm water washing toilet seat / TV monitor interphone / Walk-in closet / Three-story or more 即入居可 /2沿線以上利用可 /LDK18畳以上 /内装リフォーム /システムキッチン /浴室乾燥機 /南側道路面す /シャワー付洗面台 /対面式キッチン /温水洗浄便座 /TVモニタ付インターホン /ウォークインクロゼット /3階建以上 |
Price 価格 | | 24,100,000 yen 2410万円 |
Floor plan 間取り | | 4LDK 4LDK |
Units sold 販売戸数 | | 1 units 1戸 |
Land area 土地面積 | | 60.42 sq m (18.27 tsubo) (Registration) 60.42m2(18.27坪)(登記) |
Building area 建物面積 | | 100.02 sq m (30.25 tsubo) (Registration) 100.02m2(30.25坪)(登記) |
Driveway burden-road 私道負担・道路 | | Nothing, South 5.4m width (contact the road width 8.3m) 無、南5.4m幅(接道幅8.3m) |
Completion date 完成時期(築年月) | | May 2006 2006年5月 |
Address 住所 | | Osaka-shi, Osaka Konohana Ward Nishikujo 2 大阪府大阪市此花区西九条2 |
Traffic 交通 | | JR Osaka Loop Line "Nishikujo" walk 7 minutes
Hanshin Namba Line "Nishikujo" walk 7 minutes
JR Sakurajima Line "Nishikujo" walk 7 minutes JR大阪環状線「西九条」歩7分
阪神なんば線「西九条」歩7分
JR桜島線「西九条」歩7分
|
Contact お問い合せ先 | | Pitattohausu Nishikujo shop Osaka real estate brokerage Center (Ltd.) TEL: 0800-601-5925 [Toll free] mobile phone ・ Also available from PHS
Caller ID is not notified
Please contact the "saw SUUMO (Sumo)"
If it does not lead, If the real estate company ピタットハウス西九条店大阪不動産仲介センター(株)TEL:0800-601-5925【通話料無料】携帯電話・PHSからもご利用いただけます
発信者番号は通知されません
「SUUMO(スーモ)を見た」と問い合わせください
つながらない方、不動産会社の方は
|
Building coverage, floor area ratio 建ぺい率・容積率 | | 60% ・ 200% 60%・200% |
Time residents 入居時期 | | Immediate available 即入居可 |
Land of the right form 土地の権利形態 | | Ownership 所有権 |
Structure and method of construction 構造・工法 | | Steel frame three-story 鉄骨3階建 |
Use district 用途地域 | | Industry 工業 |
Overview and notices その他概要・特記事項 | | Facilities: Public Water Supply, This sewage 設備:公営水道、本下水 |
Company profile 会社概要 | | <Mediation> governor of Osaka Prefecture (1) the first 057,278 No. Pitattohausu Nishikujo shop Osaka real estate brokerage Center Co., Ltd. Yubinbango554-0012 Osaka Konohana Ward Nishikujo 5-4-15 <仲介>大阪府知事(1)第057278号ピタットハウス西九条店大阪不動産仲介センター(株)〒554-0012 大阪府大阪市此花区西九条5-4-15 |
