Used Homes » Kansai » Osaka prefecture » Konohana Ward
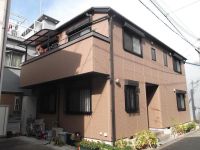 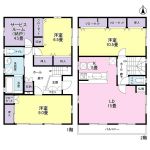
| | Osaka-shi, Osaka Konohana Ward 大阪府大阪市此花区 |
| Hanshin Namba Line "staggered Bridge" walk 6 minutes 阪神なんば線「千鳥橋」歩6分 |
| 2 along the line more accessible, LDK20 tatami mats or more, System kitchen, Bathroom Dryer, All room storage, Flat to the station, Shaping land, Face-to-face kitchen, Toilet 2 places, 2-story, South balcony, Warm water washing toilet seat, floor 2沿線以上利用可、LDK20畳以上、システムキッチン、浴室乾燥機、全居室収納、駅まで平坦、整形地、対面式キッチン、トイレ2ヶ所、2階建、南面バルコニー、温水洗浄便座、床 |
| 2 along the line more accessible, LDK20 tatami mats or more, System kitchen, Bathroom Dryer, All room storage, Flat to the station, Shaping land, Face-to-face kitchen, Toilet 2 places, 2-story, South balcony, Warm water washing toilet seat, Underfloor Storage, The window in the bathroom, All living room flooring, IH cooking heater, Dish washing dryer, All-electric, Storeroom 2沿線以上利用可、LDK20畳以上、システムキッチン、浴室乾燥機、全居室収納、駅まで平坦、整形地、対面式キッチン、トイレ2ヶ所、2階建、南面バルコニー、温水洗浄便座、床下収納、浴室に窓、全居室フローリング、IHクッキングヒーター、食器洗乾燥機、オール電化、納戸 |
Features pickup 特徴ピックアップ | | 2 along the line more accessible / LDK20 tatami mats or more / System kitchen / Bathroom Dryer / All room storage / Flat to the station / Shaping land / Face-to-face kitchen / Toilet 2 places / 2-story / South balcony / Warm water washing toilet seat / Underfloor Storage / The window in the bathroom / All living room flooring / IH cooking heater / Dish washing dryer / All-electric / Storeroom 2沿線以上利用可 /LDK20畳以上 /システムキッチン /浴室乾燥機 /全居室収納 /駅まで平坦 /整形地 /対面式キッチン /トイレ2ヶ所 /2階建 /南面バルコニー /温水洗浄便座 /床下収納 /浴室に窓 /全居室フローリング /IHクッキングヒーター /食器洗乾燥機 /オール電化 /納戸 | Price 価格 | | 37,800,000 yen 3780万円 | Floor plan 間取り | | 3LDK + S (storeroom) 3LDK+S(納戸) | Units sold 販売戸数 | | 1 units 1戸 | Land area 土地面積 | | 111.5 sq m (registration) 111.5m2(登記) | Building area 建物面積 | | 125.86 sq m (registration) 125.86m2(登記) | Driveway burden-road 私道負担・道路 | | Nothing, East 4m width (contact the road width 14.4m) 無、東4m幅(接道幅14.4m) | Completion date 完成時期(築年月) | | May 2004 2004年5月 | Address 住所 | | Osaka-shi, Osaka Konohana-ku, Asahi 2 大阪府大阪市此花区朝日2 | Traffic 交通 | | Hanshin Namba Line "staggered Bridge" walk 6 minutes
JR Osaka Loop Line "Nishikujo" walk 11 minutes 阪神なんば線「千鳥橋」歩6分
JR大阪環状線「西九条」歩11分
| Contact お問い合せ先 | | Tokyu Livable Inc. Senri Center TEL: 0800-601-4853 [Toll free] mobile phone ・ Also available from PHS
Caller ID is not notified
Please contact the "saw SUUMO (Sumo)"
If it does not lead, If the real estate company 東急リバブル(株)千里中央センターTEL:0800-601-4853【通話料無料】携帯電話・PHSからもご利用いただけます
発信者番号は通知されません
「SUUMO(スーモ)を見た」と問い合わせください
つながらない方、不動産会社の方は
| Building coverage, floor area ratio 建ぺい率・容積率 | | 80% ・ 240 percent 80%・240% | Time residents 入居時期 | | Consultation 相談 | Land of the right form 土地の権利形態 | | Ownership 所有権 | Structure and method of construction 構造・工法 | | Light-gauge steel 2-story 軽量鉄骨2階建 | Construction 施工 | | Sanyo Homes Co., Ltd. 三洋ホームズ(株) | Other limitations その他制限事項 | | Regulations have by the Landscape Act, Regulations have by the Aviation Law 景観法による規制有、航空法による規制有 | Overview and notices その他概要・特記事項 | | Parking: car space 駐車場:カースペース | Company profile 会社概要 | | <Marketing alliance (mediated)> Minister of Land, Infrastructure and Transport (10) Article 002611 No. Tokyu Livable Inc. Senri Center Yubinbango560-0082 Toyonaka, Osaka Shinsenrihigashi cho, 1-3-313 races Pal third floor <販売提携(媒介)>国土交通大臣(10)第002611号東急リバブル(株)千里中央センター〒560-0082 大阪府豊中市新千里東町1-3-313 せんちゅうパル3階 |
Local appearance photo現地外観写真 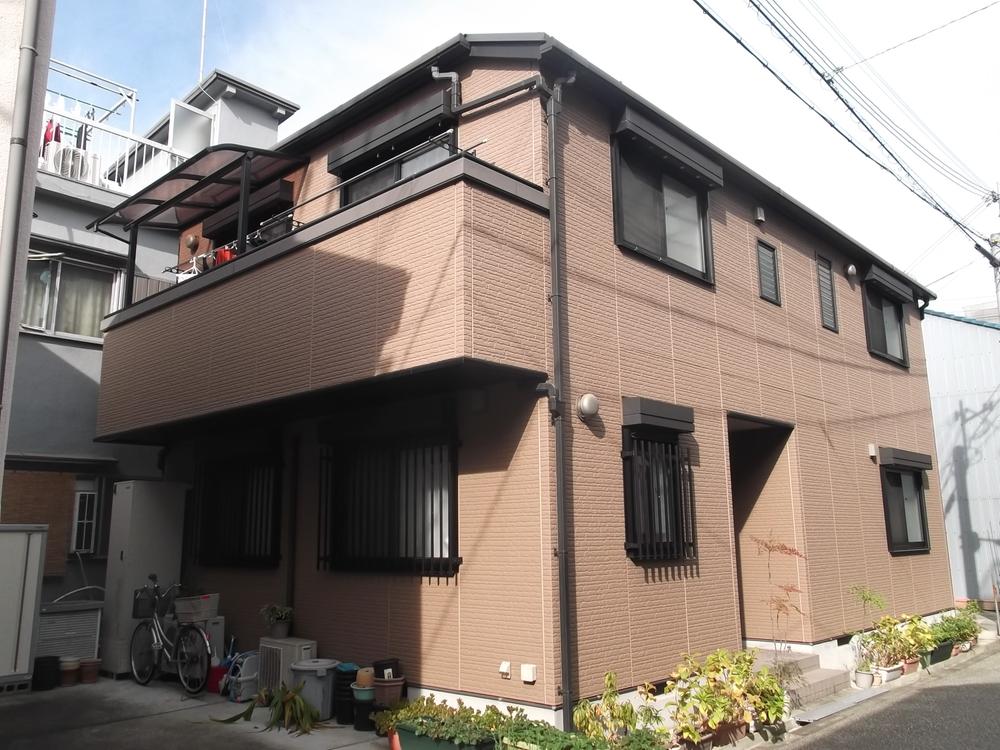 Local (11 May 2013) Shooting
現地(2013年11月)撮影
Floor plan間取り図 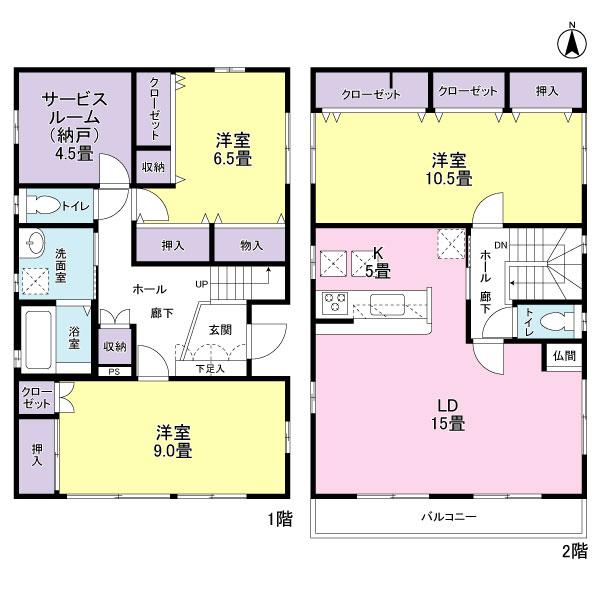 37,800,000 yen, 3LDK + S (storeroom), Land area 111.5 sq m , Building area 125.86 sq m
3780万円、3LDK+S(納戸)、土地面積111.5m2、建物面積125.86m2
Local appearance photo現地外観写真 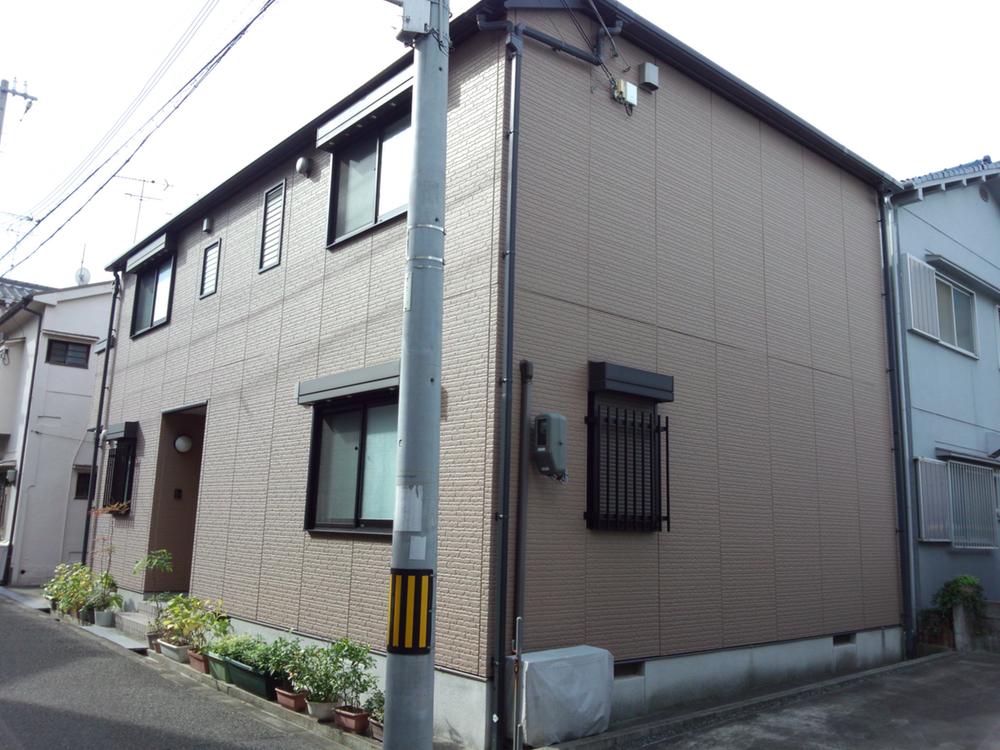 Local (11 May 2013) Shooting
現地(2013年11月)撮影
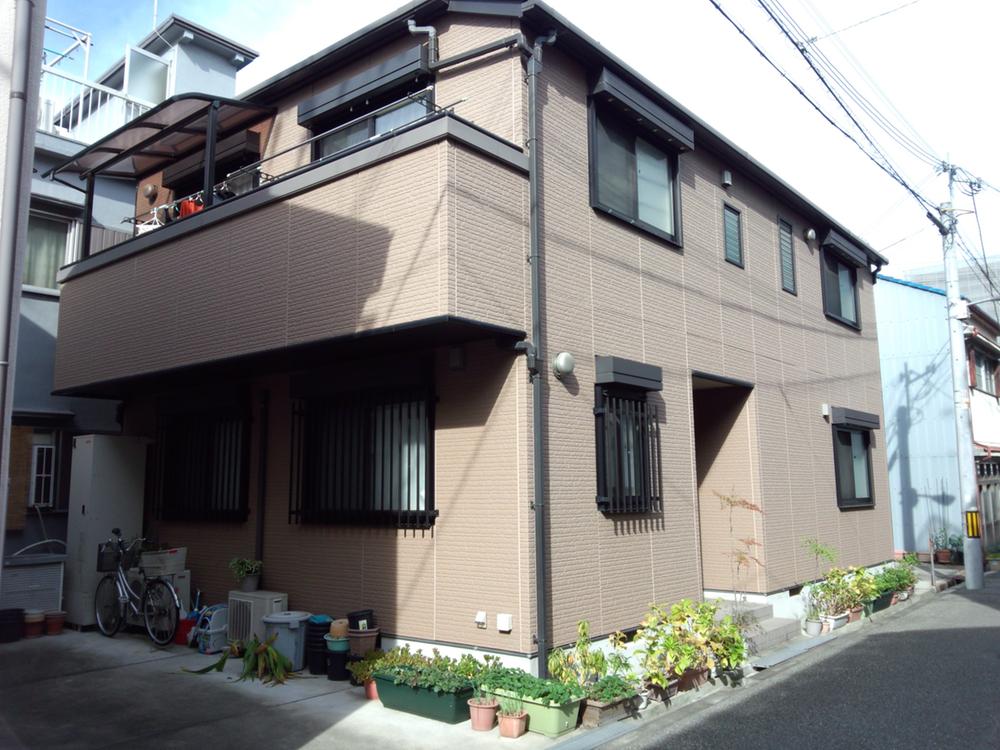 Local (11 May 2013) Shooting
現地(2013年11月)撮影
Livingリビング 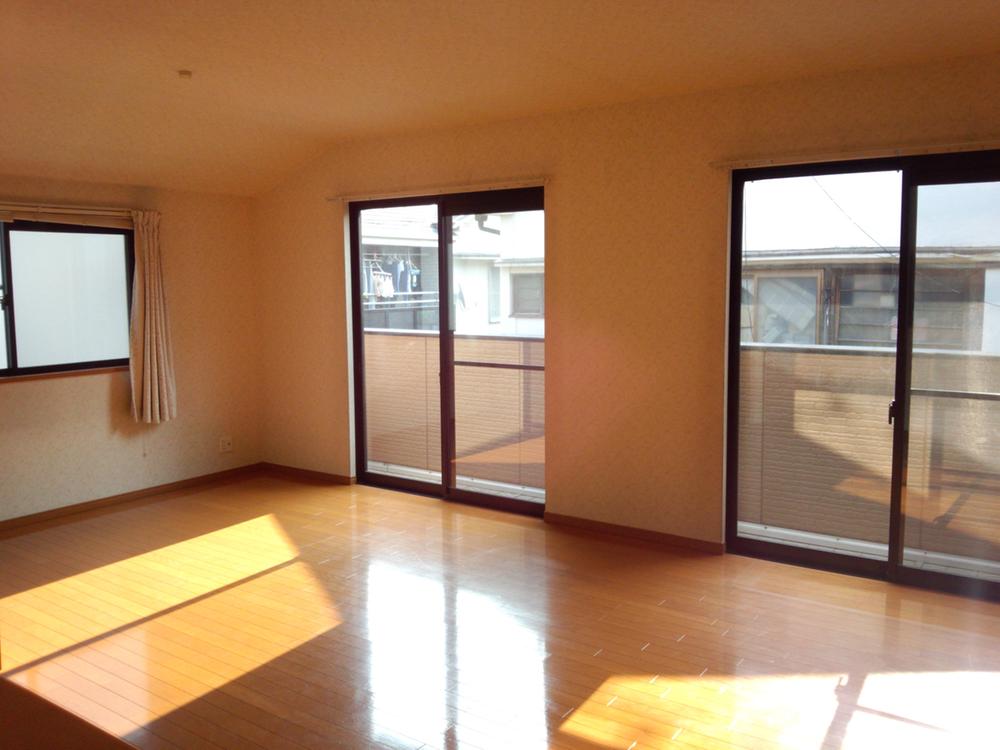 Indoor (12 May 2013) Shooting
室内(2013年12月)撮影
Bathroom浴室 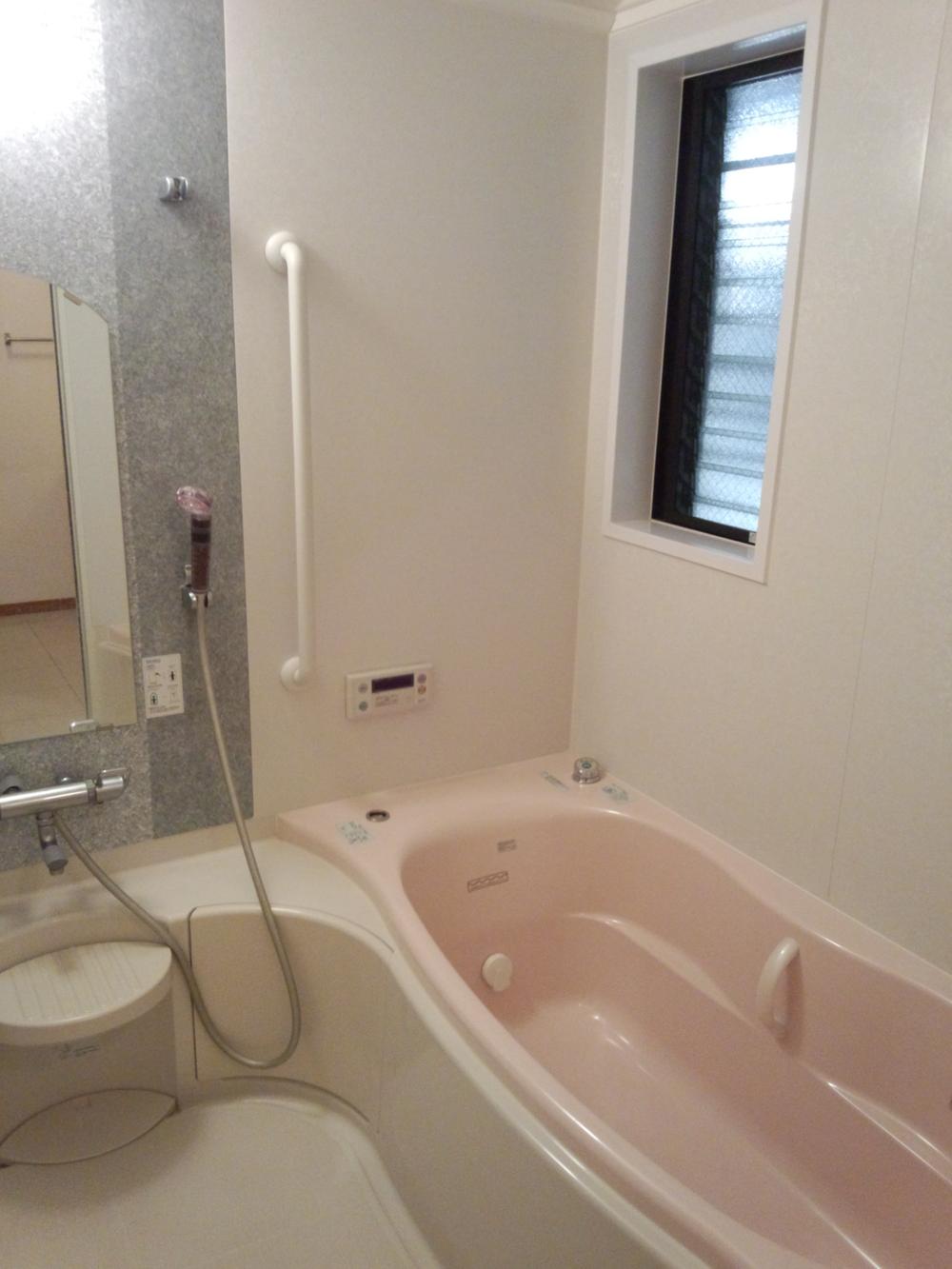 Indoor (12 May 2013) Shooting
室内(2013年12月)撮影
Kitchenキッチン 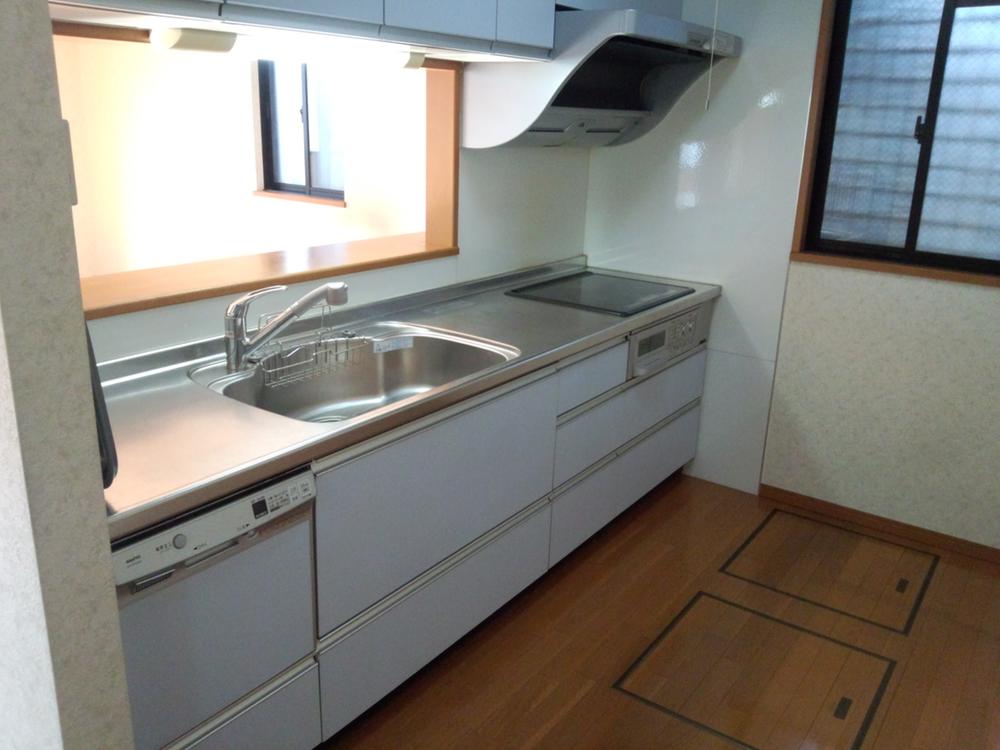 Indoor (12 May 2013) Shooting
室内(2013年12月)撮影
Non-living roomリビング以外の居室 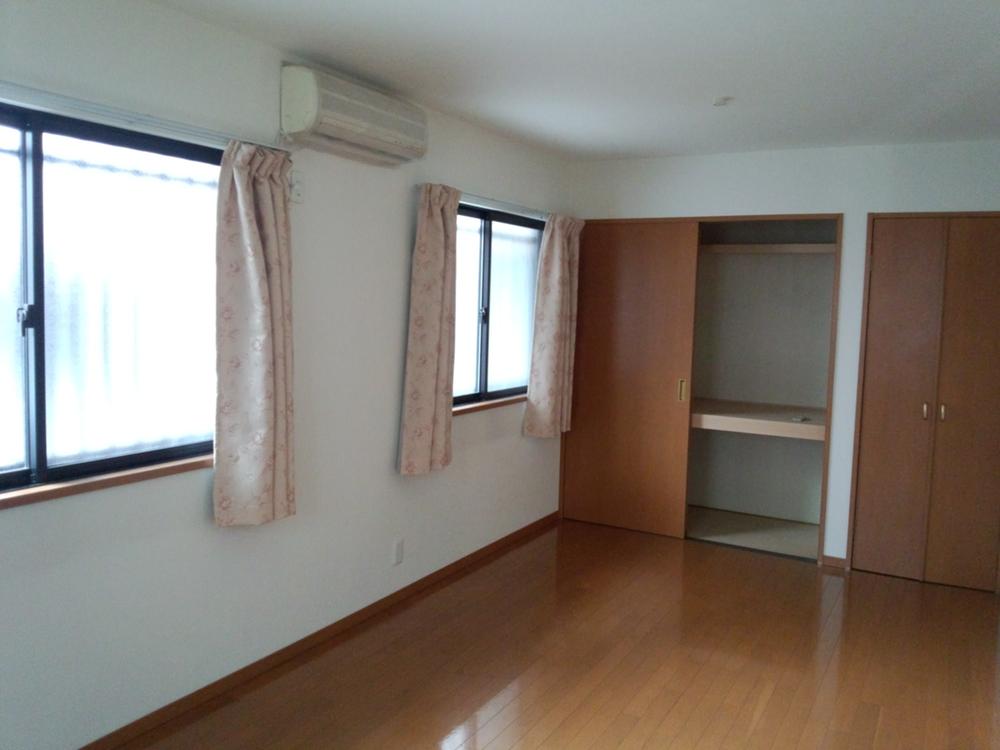 Indoor (12 May 2013) Shooting
室内(2013年12月)撮影
Entrance玄関 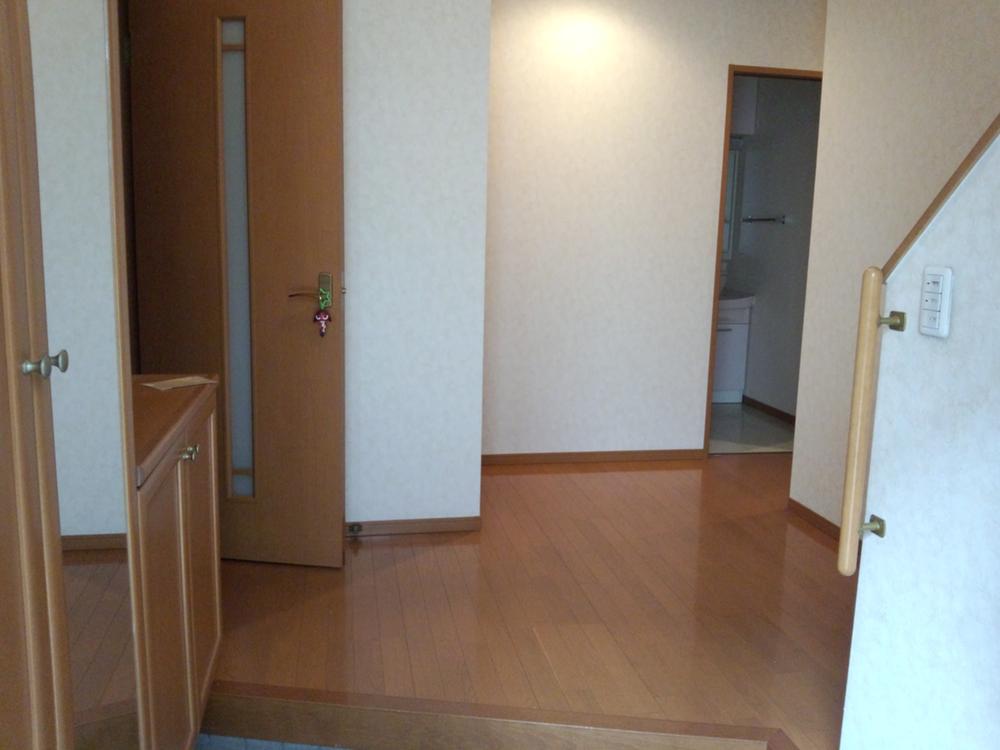 Local (12 May 2013) Shooting
現地(2013年12月)撮影
Wash basin, toilet洗面台・洗面所 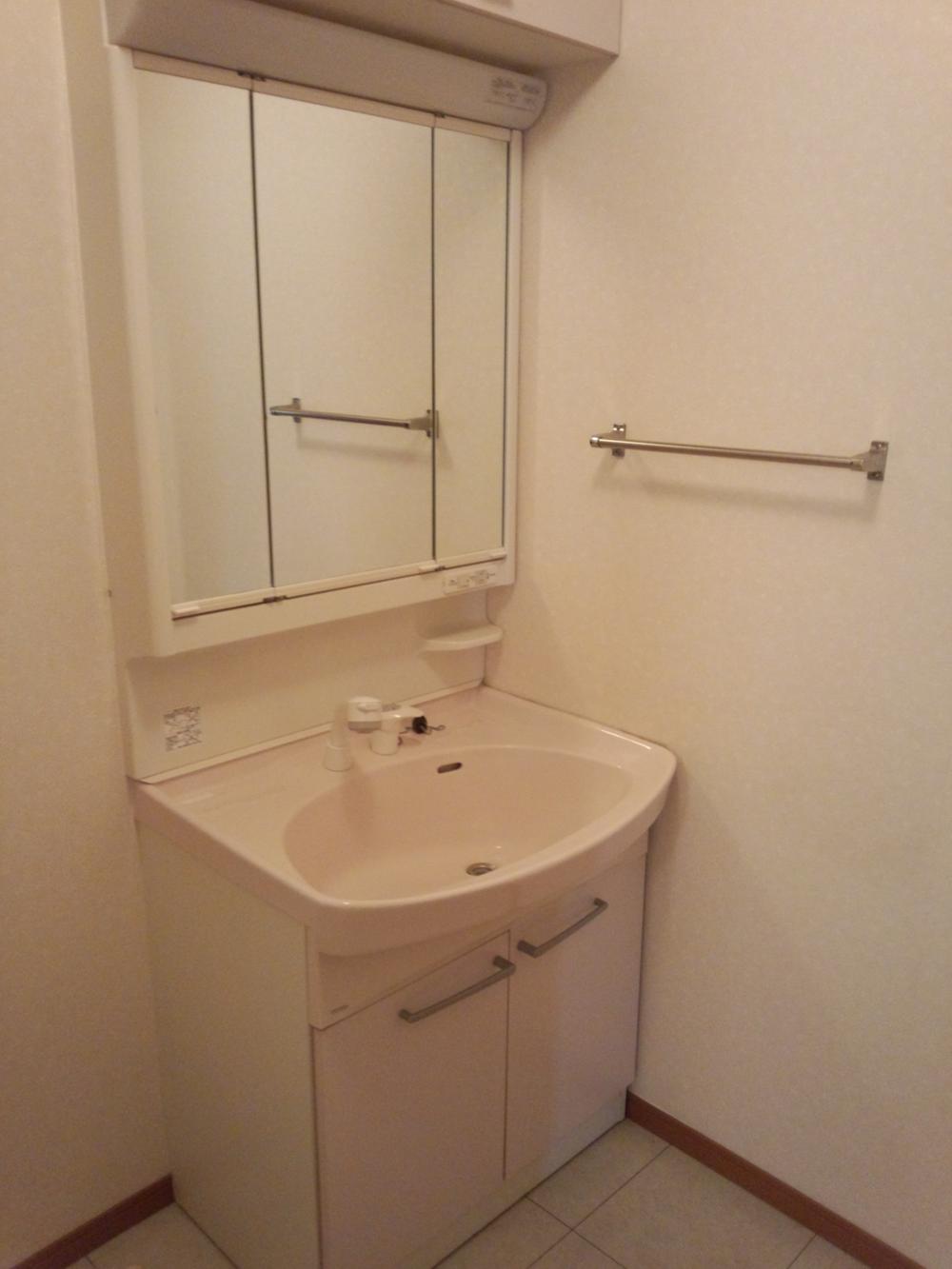 Indoor (12 May 2013) Shooting
室内(2013年12月)撮影
Receipt収納 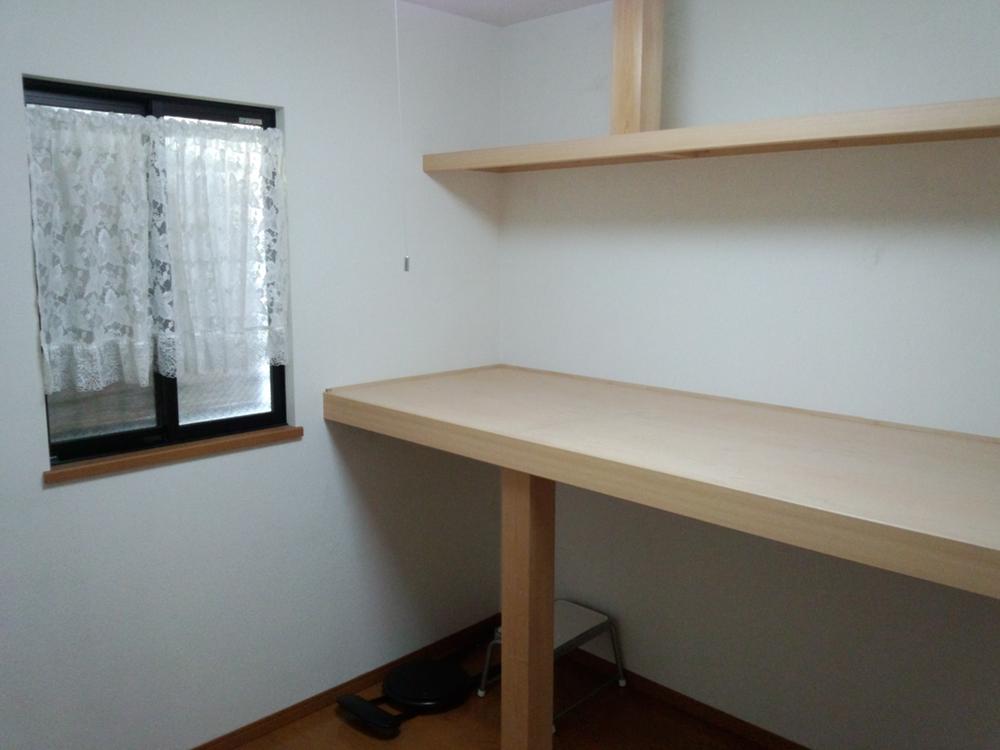 Indoor (December 2013) Photography: storeroom
室内(2013年12月)撮影:納戸
Toiletトイレ 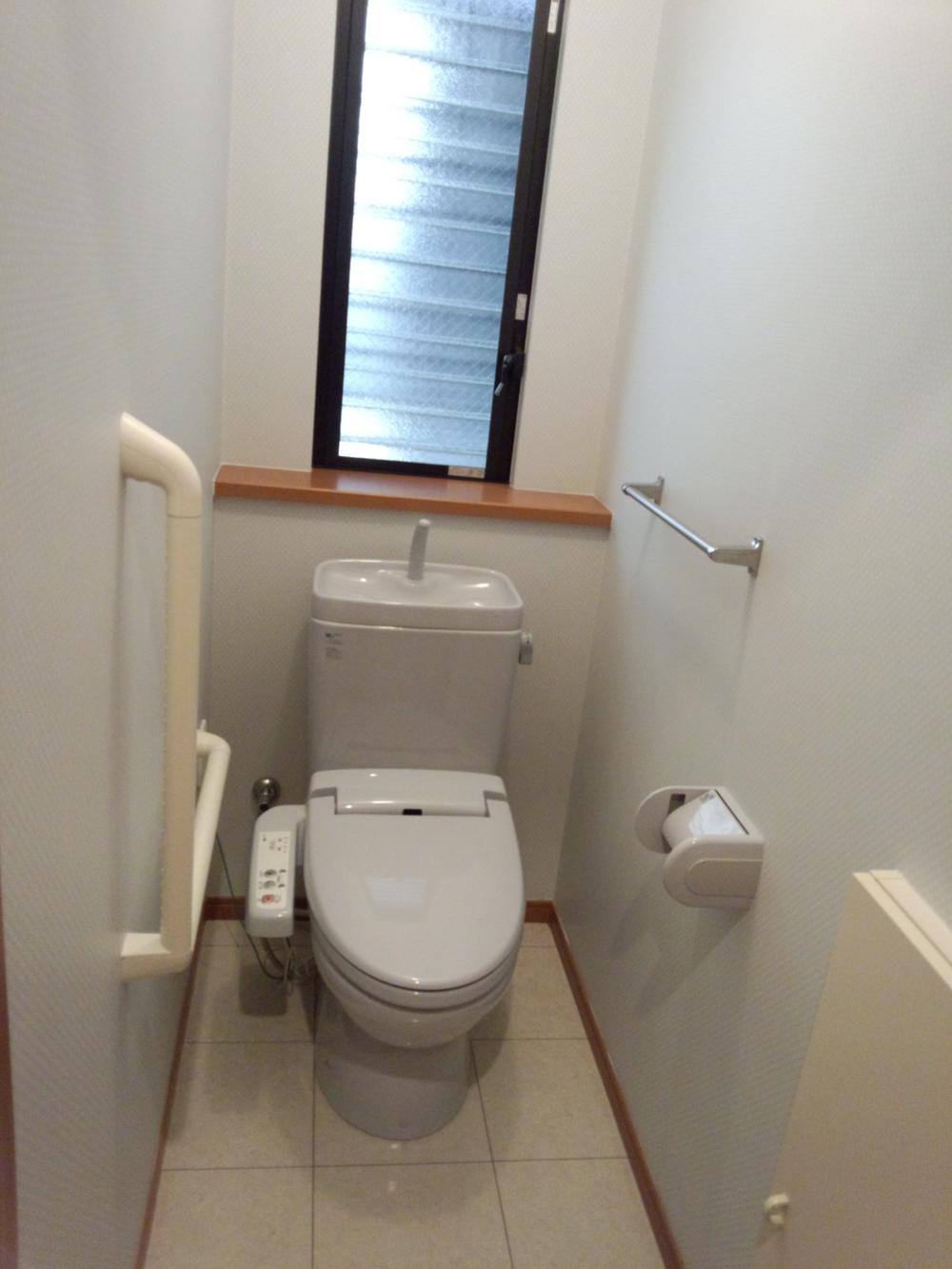 Indoor (12 May 2013) Shooting
室内(2013年12月)撮影
Livingリビング 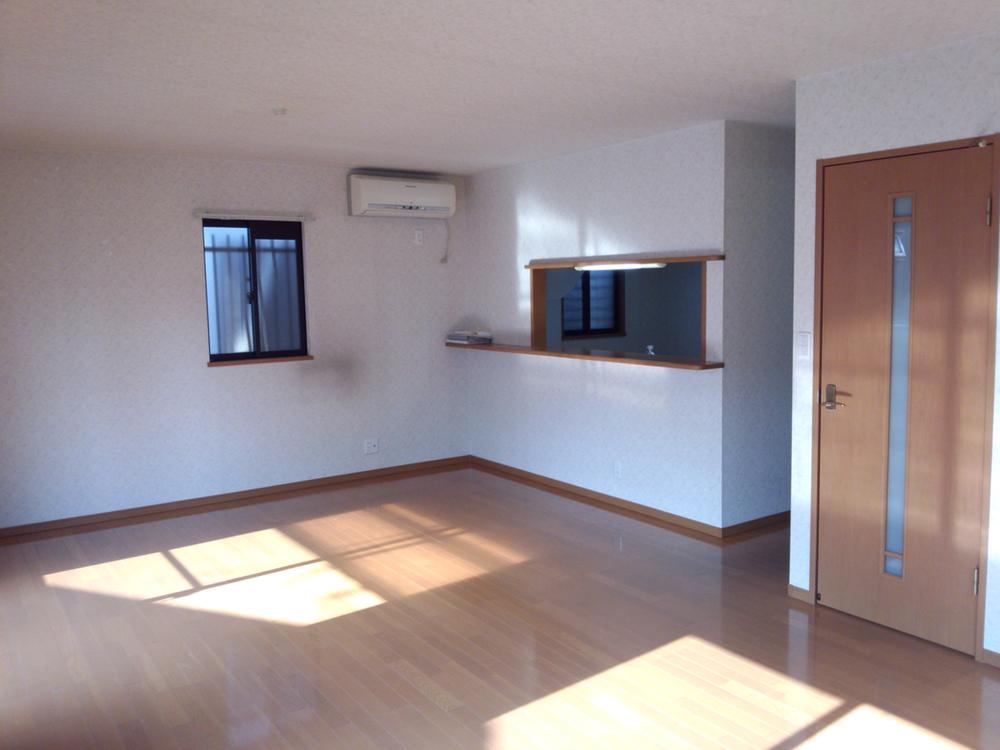 Indoor (12 May 2013) Shooting
室内(2013年12月)撮影
Non-living roomリビング以外の居室 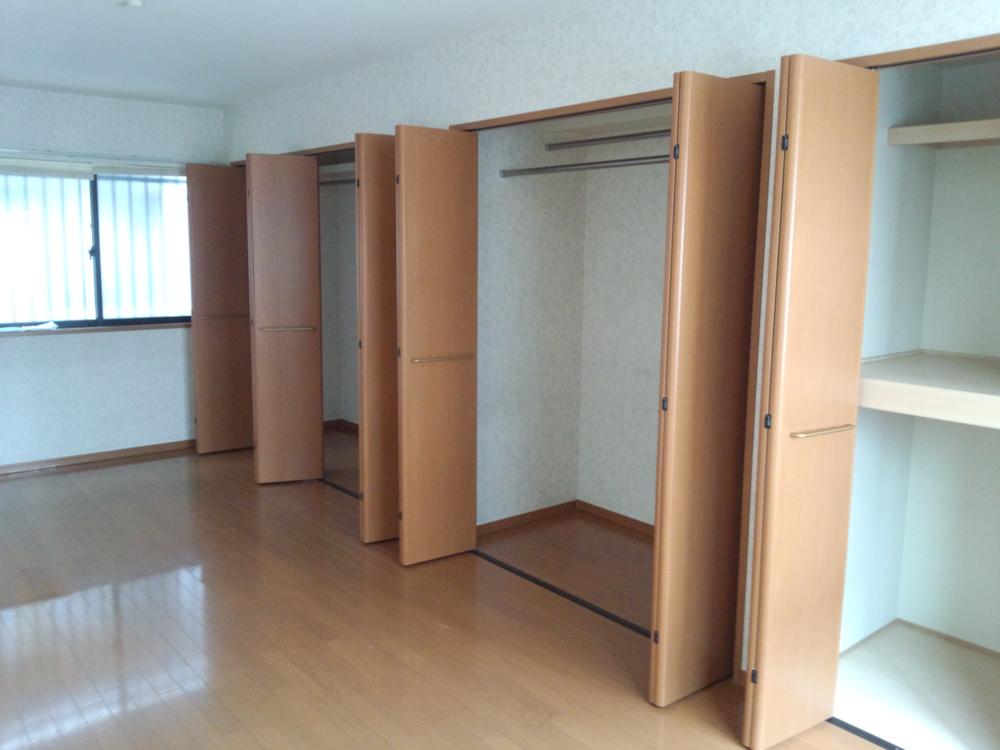 Indoor (12 May 2013) Shooting
室内(2013年12月)撮影
Toiletトイレ 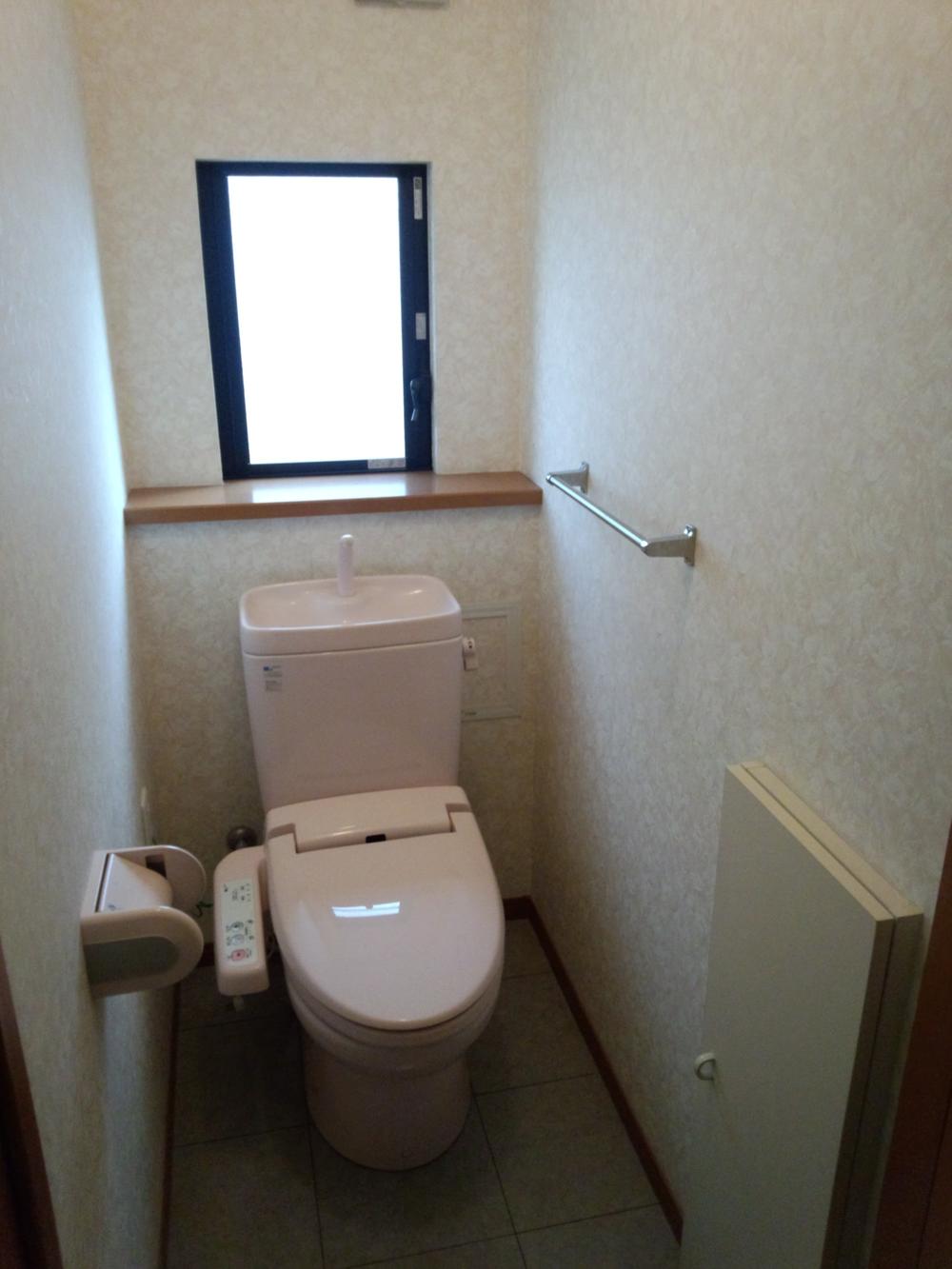 Indoor (12 May 2013) Shooting
室内(2013年12月)撮影
Non-living roomリビング以外の居室 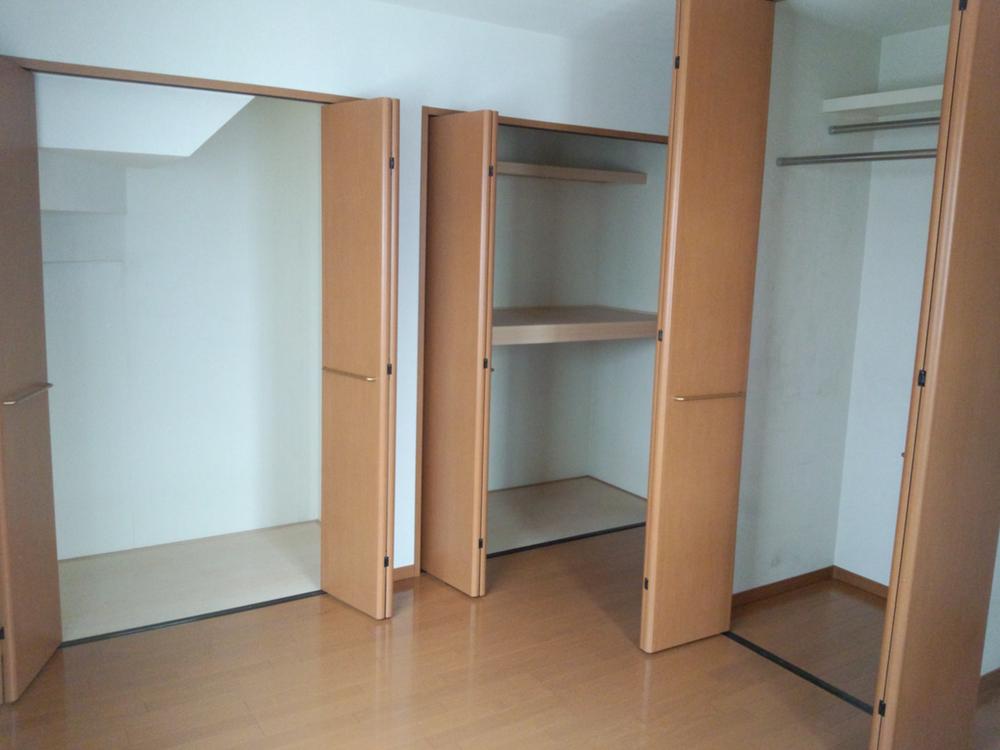 Indoor (12 May 2013) Shooting
室内(2013年12月)撮影
Location
|

















