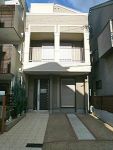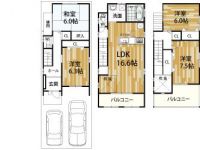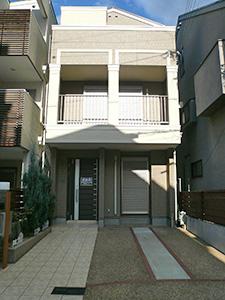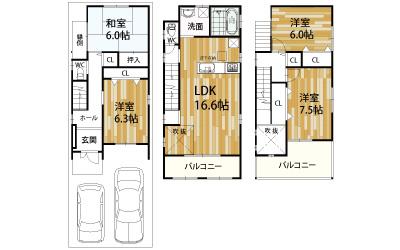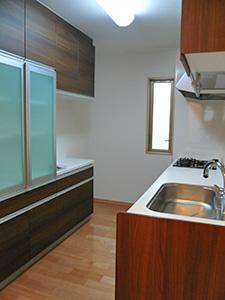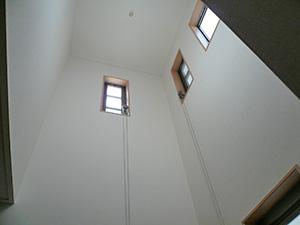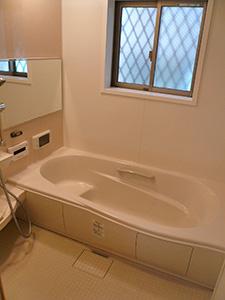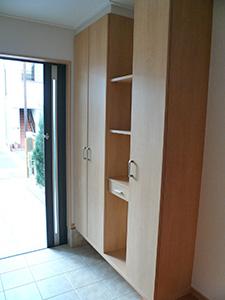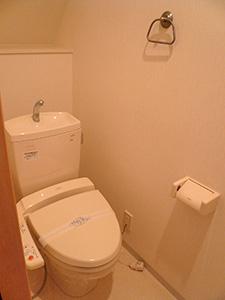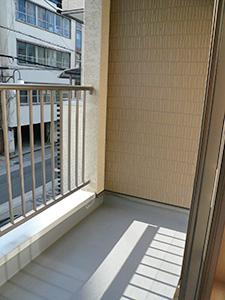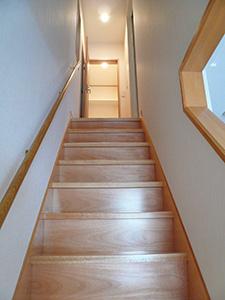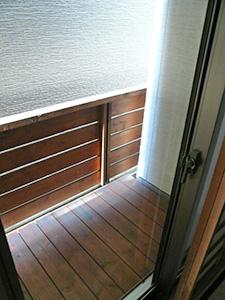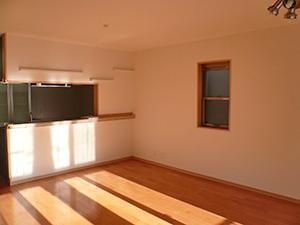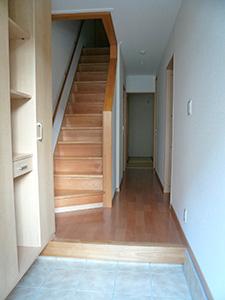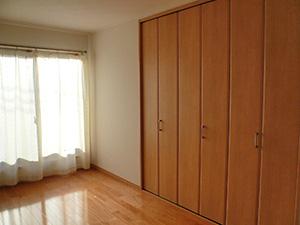|
|
Osaka-shi, Osaka, Minato-ku,
大阪府大阪市港区
|
|
Subway Chuo Line "Asashiobashi" walk 11 minutes
地下鉄中央線「朝潮橋」歩11分
|
|
● land with 25 square meters ● southwestward ・ Per yang good ● is built shallow properties of the front road 7.4m ● 2009. ● All rooms renovated
●土地25坪付●南西向き・陽当り良好●前面道路7.4m●平成21年の築浅物件です。●全室改装済み
|
Features pickup 特徴ピックアップ | | Parking two Allowed / Immediate Available / System kitchen / Bathroom Dryer / Yang per good / LDK15 tatami mats or more / Or more before road 6m / Face-to-face kitchen / Toilet 2 places / Bathroom 1 tsubo or more / Warm water washing toilet seat / TV with bathroom / The window in the bathroom / Atrium / All living room flooring / Southwestward / Dish washing dryer / All room 6 tatami mats or more / Three-story or more / Floor heating 駐車2台可 /即入居可 /システムキッチン /浴室乾燥機 /陽当り良好 /LDK15畳以上 /前道6m以上 /対面式キッチン /トイレ2ヶ所 /浴室1坪以上 /温水洗浄便座 /TV付浴室 /浴室に窓 /吹抜け /全居室フローリング /南西向き /食器洗乾燥機 /全居室6畳以上 /3階建以上 /床暖房 |
Price 価格 | | 32,800,000 yen 3280万円 |
Floor plan 間取り | | 4LDK 4LDK |
Units sold 販売戸数 | | 1 units 1戸 |
Land area 土地面積 | | 82.76 sq m (25.03 tsubo) (Registration) 82.76m2(25.03坪)(登記) |
Building area 建物面積 | | 106.03 sq m (32.07 square meters) 106.03m2(32.07坪) |
Driveway burden-road 私道負担・道路 | | Nothing, Southwest 7.4m width (contact the road width 5.2m) 無、南西7.4m幅(接道幅5.2m) |
Completion date 完成時期(築年月) | | July 2009 2009年7月 |
Address 住所 | | Osaka-shi, Osaka, Minato-ku, Ichioka 2 大阪府大阪市港区市岡2 |
Traffic 交通 | | Subway Chuo Line "Asashiobashi" walk 11 minutes
Subway Chuo Line "Bentencho" walk 12 minutes 地下鉄中央線「朝潮橋」歩11分
地下鉄中央線「弁天町」歩12分
|
Related links 関連リンク | | [Related Sites of this company] 【この会社の関連サイト】 |
Person in charge 担当者より | | Rep Ishizaki 担当者石崎 |
Contact お問い合せ先 | | Housing Information Center (with) housing information TEL: 0120-400636 [Toll free] Please contact the "saw SUUMO (Sumo)" 住宅情報センター(有)住宅情報TEL:0120-400636【通話料無料】「SUUMO(スーモ)を見た」と問い合わせください |
Building coverage, floor area ratio 建ぺい率・容積率 | | 60% ・ 200% 60%・200% |
Time residents 入居時期 | | Immediate available 即入居可 |
Land of the right form 土地の権利形態 | | Ownership 所有権 |
Structure and method of construction 構造・工法 | | Wooden three-story 木造3階建 |
Renovation リフォーム | | October 2013 interior renovation completed (all rooms) 2013年10月内装リフォーム済(全室) |
Use district 用途地域 | | Semi-industrial 準工業 |
Overview and notices その他概要・特記事項 | | Contact: Ishizaki, Facilities: Public Water Supply, This sewage, City gas, Parking: Garage 担当者:石崎、設備:公営水道、本下水、都市ガス、駐車場:車庫 |
Company profile 会社概要 | | <Seller> governor of Osaka (3) No. 047,375 housing Information Center (with) housing information Yubinbango552-0012 Osaka-shi, Osaka, Minato-ku, Ichioka 1-4-24 <売主>大阪府知事(3)第047375号住宅情報センター(有)住宅情報〒552-0012 大阪府大阪市港区市岡1-4-24 |
