Used Homes » Kansai » Osaka prefecture » Miyakojima-ku
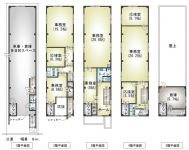 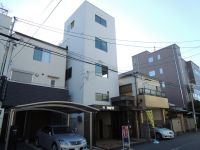
| | Osaka-shi, Osaka Miyakojima-ku 大阪府大阪市都島区 |
| Subway Tanimachi Line "Miyakojima" walk 13 minutes 地下鉄谷町線「都島」歩13分 |
| There is also - home remodeling plan! 2002 makeover (large renovated) already! It is the front road (road) width 8m clean your! 居宅改造プランもあります!平成14年大改造(大改装)済!前面道路(公道)幅員8mきれいにお使いです! |
| There is also - home remodeling plan! 2002 makeover (large renovated) already! It is the front road (road) width 8m clean your! 居宅改造プランもあります!平成14年大改造(大改装)済!前面道路(公道)幅員8mきれいにお使いです! |
Features pickup 特徴ピックアップ | | Parking three or more possible / Immediate Available / Super close / It is close to the city / Yang per good / Flat to the station / A quiet residential area / Or more before road 6m / Starting station / Shaping land / Shutter - garage / 3 face lighting / Toilet 2 places / South balcony / Atrium / Urban neighborhood / Ventilation good / Good view / Built garage / Three-story or more / City gas / Maintained sidewalk / roof balcony / Flat terrain / 2 family house / rooftop 駐車3台以上可 /即入居可 /スーパーが近い /市街地が近い /陽当り良好 /駅まで平坦 /閑静な住宅地 /前道6m以上 /始発駅 /整形地 /シャッタ-車庫 /3面採光 /トイレ2ヶ所 /南面バルコニー /吹抜け /都市近郊 /通風良好 /眺望良好 /ビルトガレージ /3階建以上 /都市ガス /整備された歩道 /ルーフバルコニー /平坦地 /2世帯住宅 /屋上 | Price 価格 | | 37,800,000 yen 3780万円 | Floor plan 間取り | | 9KK 9KK | Units sold 販売戸数 | | 1 units 1戸 | Land area 土地面積 | | 116.79 sq m (35.32 tsubo) (Registration) 116.79m2(35.32坪)(登記) | Building area 建物面積 | | 347.44 sq m (105.10 tsubo) (measured) 347.44m2(105.10坪)(実測) | Driveway burden-road 私道負担・道路 | | Nothing, North 8m width (contact the road width 5.3m) 無、北8m幅(接道幅5.3m) | Completion date 完成時期(築年月) | | December 1978 1978年12月 | Address 住所 | | Osaka-shi, Osaka Miyakojima-ku Miyuki-cho 1-3-10 大阪府大阪市都島区御幸町1-3-10 | Traffic 交通 | | Subway Tanimachi Line "Miyakojima" walk 13 minutes
Subway Tanimachi Line "Noe in the bill" walk 10 minutes 地下鉄谷町線「都島」歩13分
地下鉄谷町線「野江内代」歩10分
| Related links 関連リンク | | [Related Sites of this company] 【この会社の関連サイト】 | Person in charge 担当者より | | [Regarding this property.] Front road (road) width 8m, 2002 makeover (large renovated) already, It is beautiful to your. There is also - home remodeling plan 【この物件について】前面道路(公道)幅員8m、平成14年大改造(大改装)済、きれいにお使いです。居宅改造プランもあり | Contact お問い合せ先 | | Century 21 Real Estate Kotobuki (Ltd.) TEL: 0800-603-2268 [Toll free] mobile phone ・ Also available from PHS
Caller ID is not notified
Please contact the "saw SUUMO (Sumo)"
If it does not lead, If the real estate company センチュリー21寿不動産(株)TEL:0800-603-2268【通話料無料】携帯電話・PHSからもご利用いただけます
発信者番号は通知されません
「SUUMO(スーモ)を見た」と問い合わせください
つながらない方、不動産会社の方は
| Building coverage, floor area ratio 建ぺい率・容積率 | | 80% ・ 300% 80%・300% | Time residents 入居時期 | | Immediate available 即入居可 | Land of the right form 土地の権利形態 | | Ownership 所有権 | Structure and method of construction 構造・工法 | | Steel 5-story 鉄骨5階建 | Use district 用途地域 | | One dwelling 1種住居 | Other limitations その他制限事項 | | Regulations have by the Landscape Act, Regulations have by the Aviation Law, Quasi-fire zones 景観法による規制有、航空法による規制有、準防火地域 | Overview and notices その他概要・特記事項 | | Facilities: Public Water Supply, This sewage, City gas, Parking: Garage 設備:公営水道、本下水、都市ガス、駐車場:車庫 | Company profile 会社概要 | | <Mediation> governor of Osaka Prefecture (5) Article 043852 No. Century 21 Kotobuki Real Estate Co., Ltd. Yubinbango534-0001 Osaka Miyakojima-ku KEMA-cho 2-7-18 <仲介>大阪府知事(5)第043852号センチュリー21寿不動産(株)〒534-0001 大阪府大阪市都島区毛馬町2-7-18 |
Floor plan間取り図 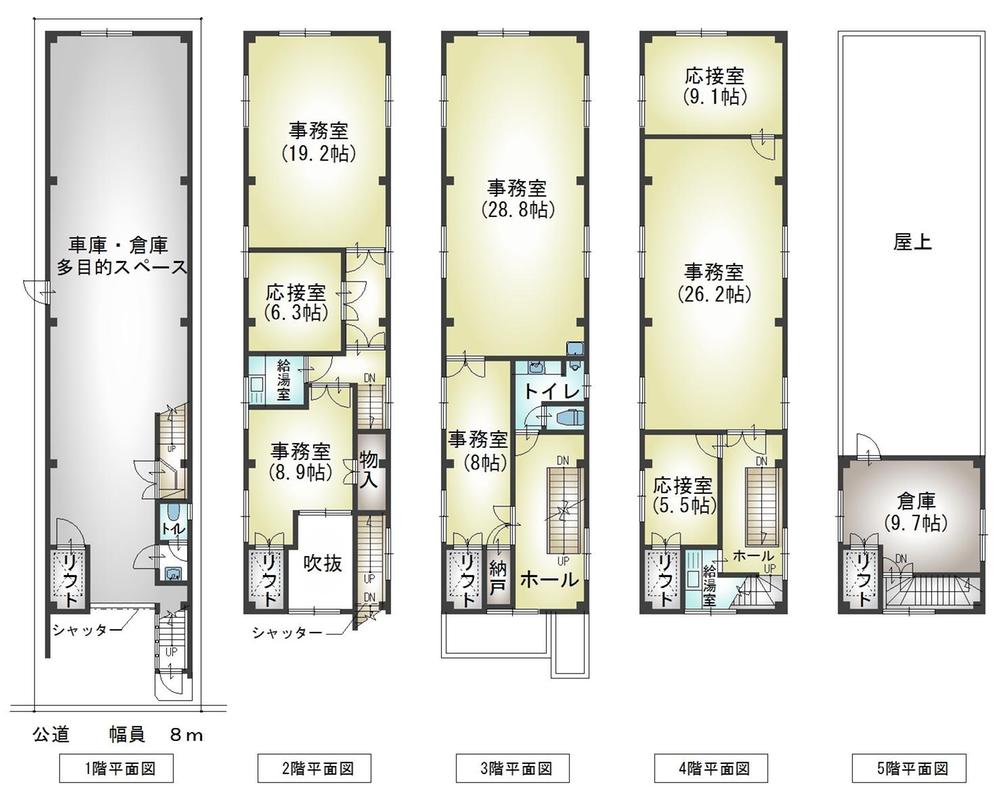 37,800,000 yen, 9KK, Land area 116.79 sq m , Building area 347.44 sq m
3780万円、9KK、土地面積116.79m2、建物面積347.44m2
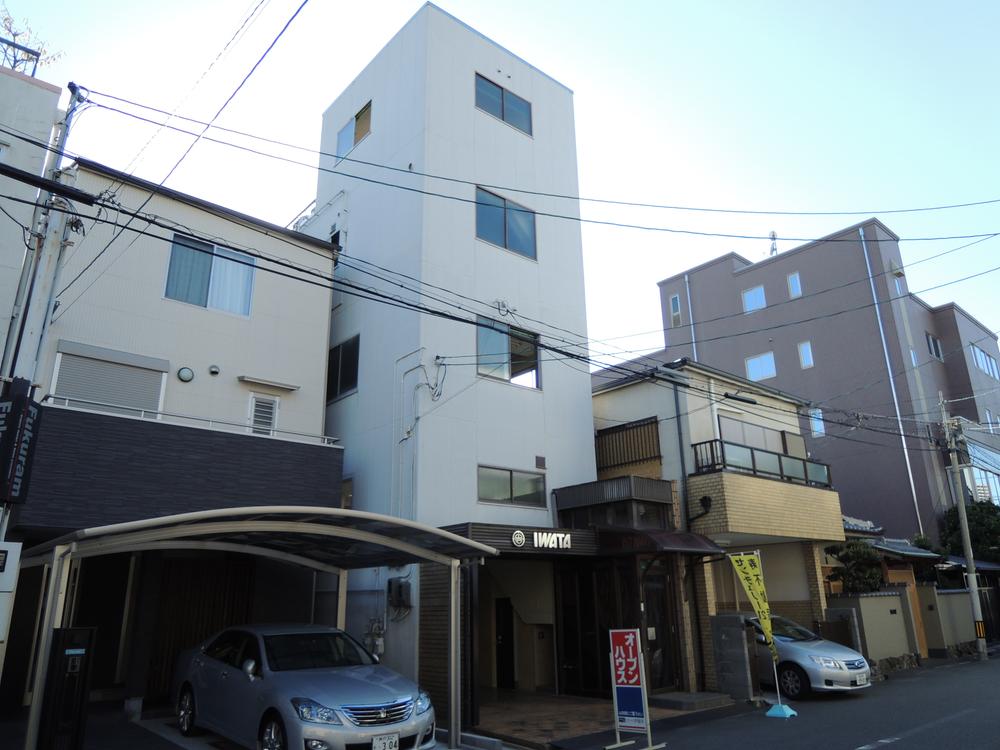 Local appearance photo
現地外観写真
Parking lot駐車場 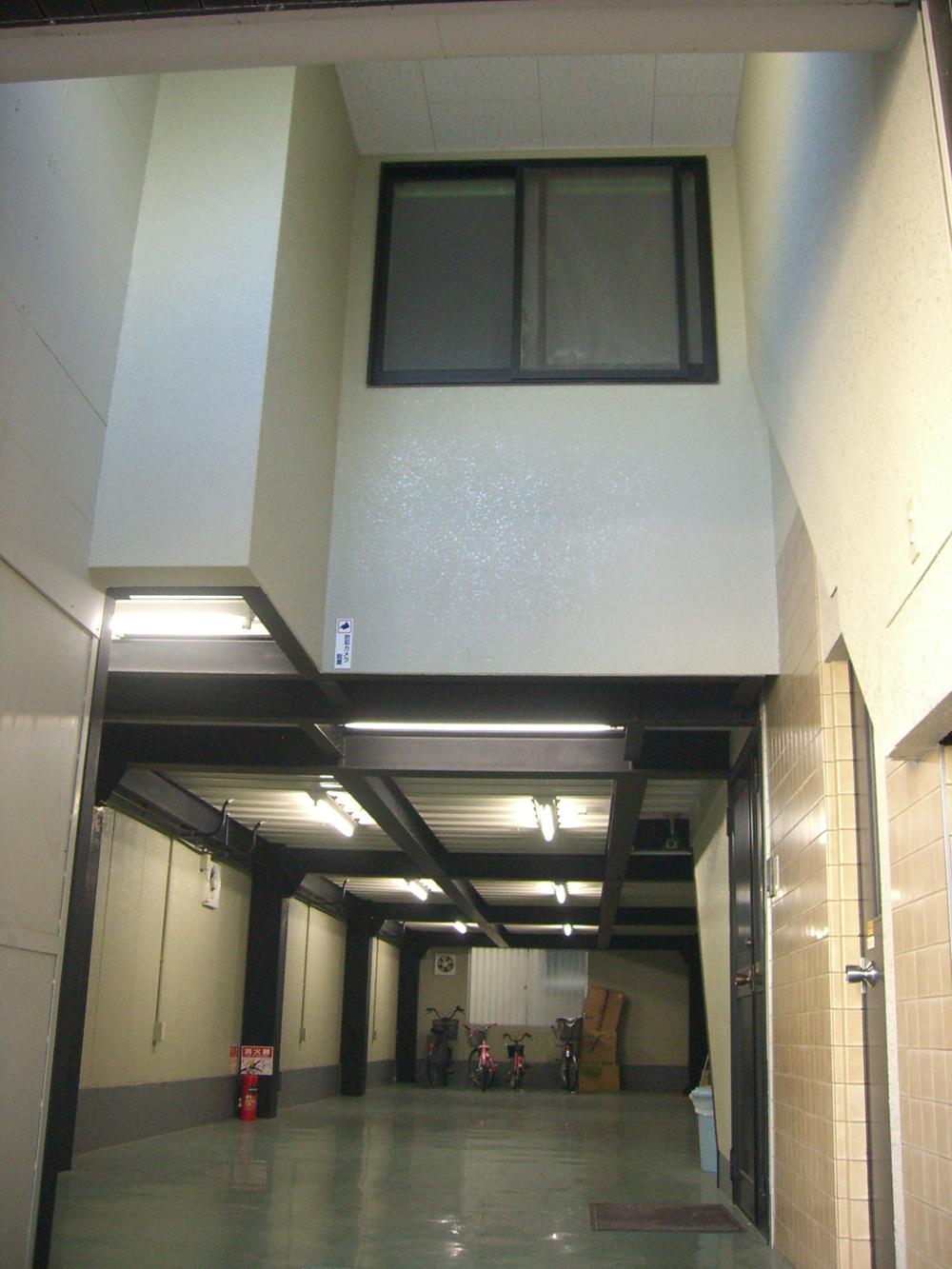 1st floor Garage ・ Warehouse ・ Multipurpose space ・ Fukinuki
1階 車庫・倉庫・多目的スペース・吹抜
Kitchenキッチン 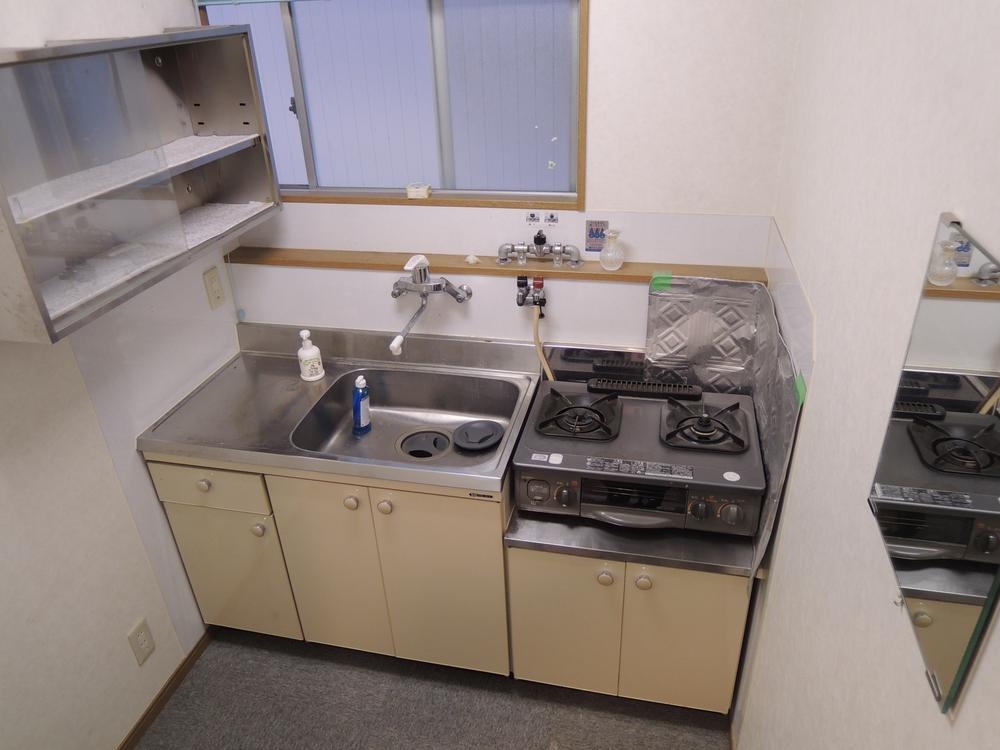 Second floor Hot water supply room
2階 給湯室
Non-living roomリビング以外の居室 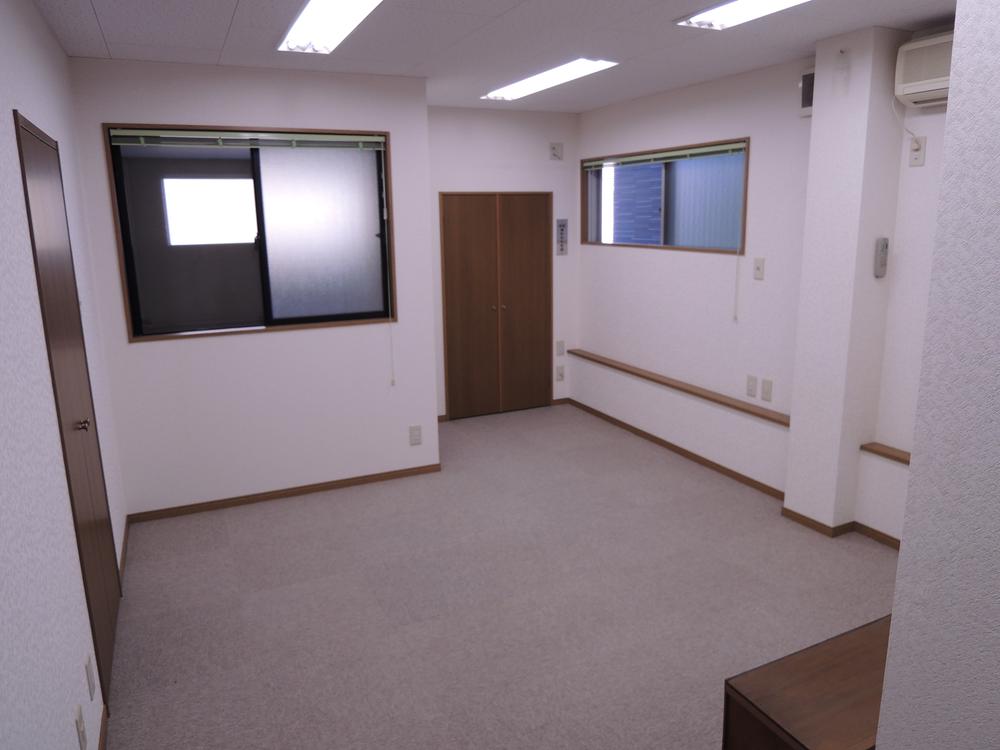 Second floor Office (8.9 quire)
2階 事務室(8.9帖)
Entrance玄関 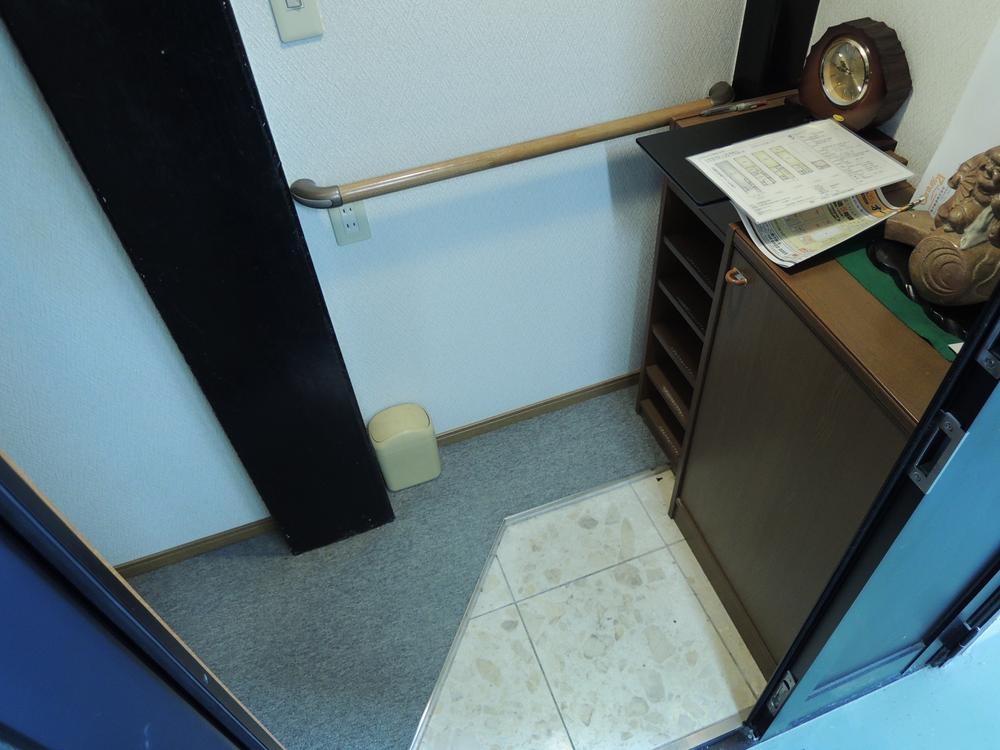 1st floor Entrance
1階 玄関
Wash basin, toilet洗面台・洗面所 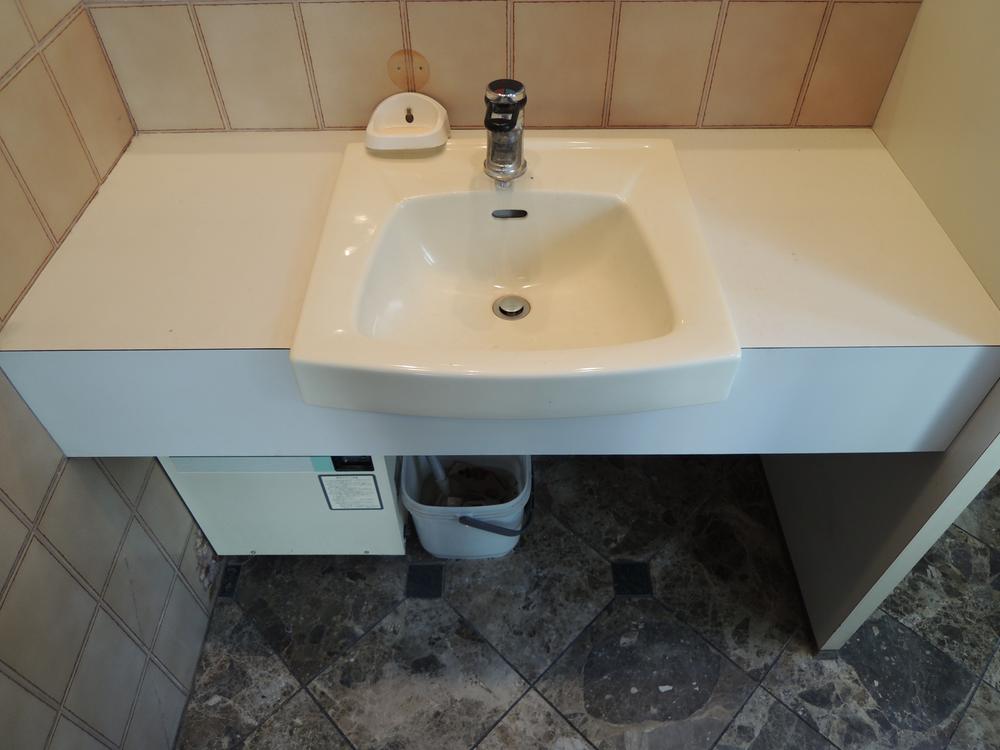 3rd floor toilet
3階 トイレ
Receipt収納 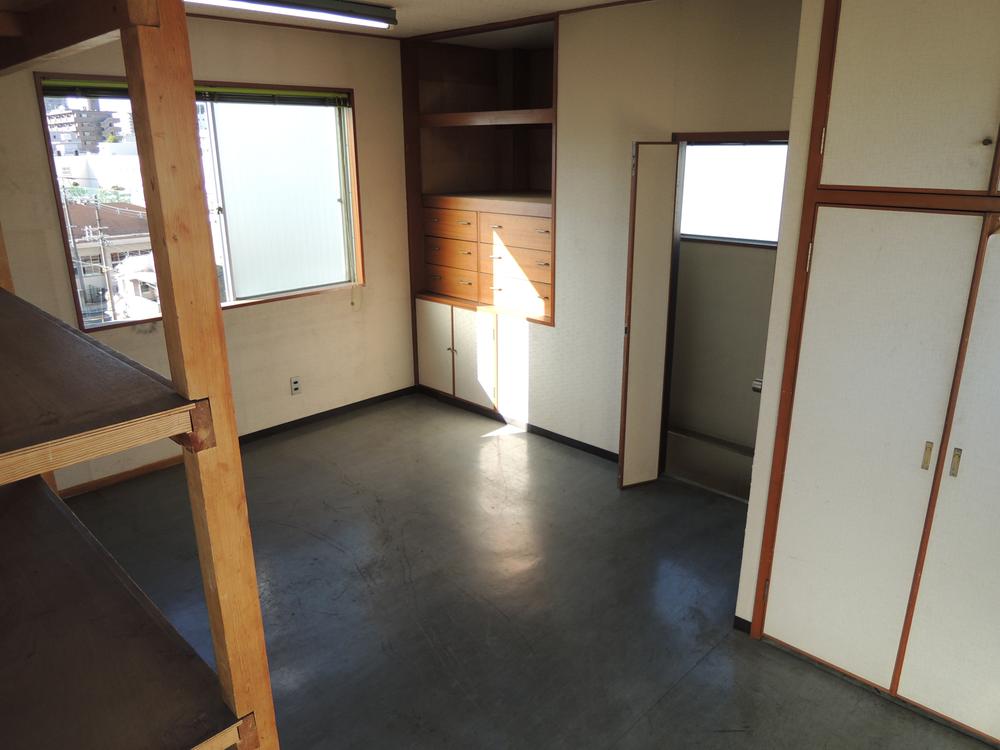 5th floor Warehouse (9.7 quire)
5階 倉庫(9.7帖)
Toiletトイレ 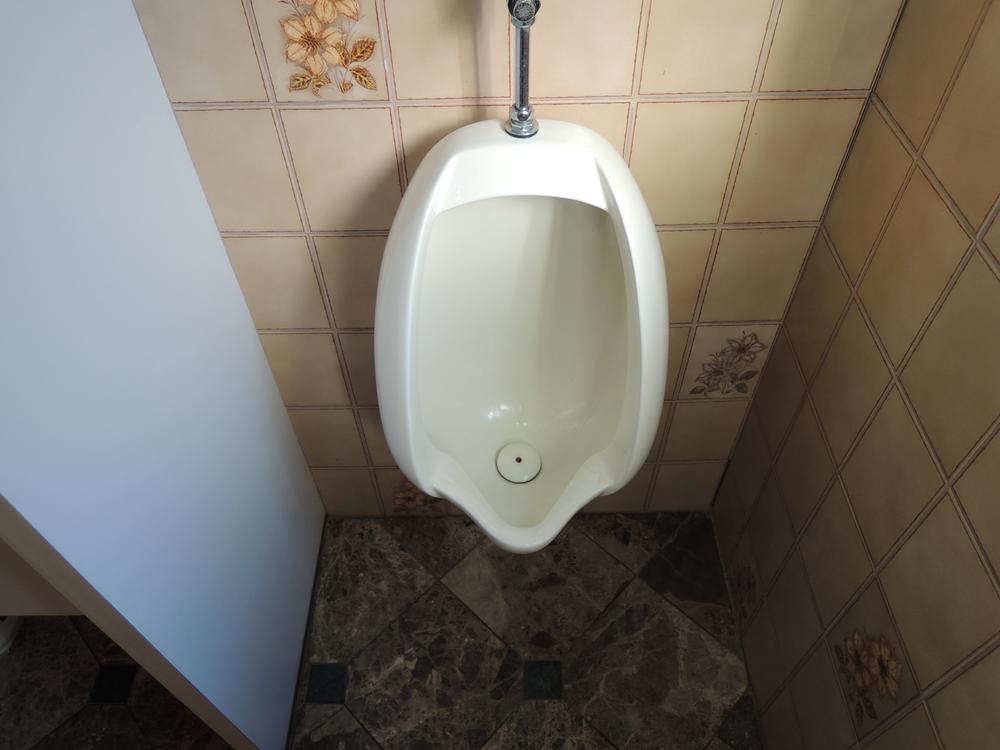 3rd floor toilet
3階 トイレ
Parking lot駐車場 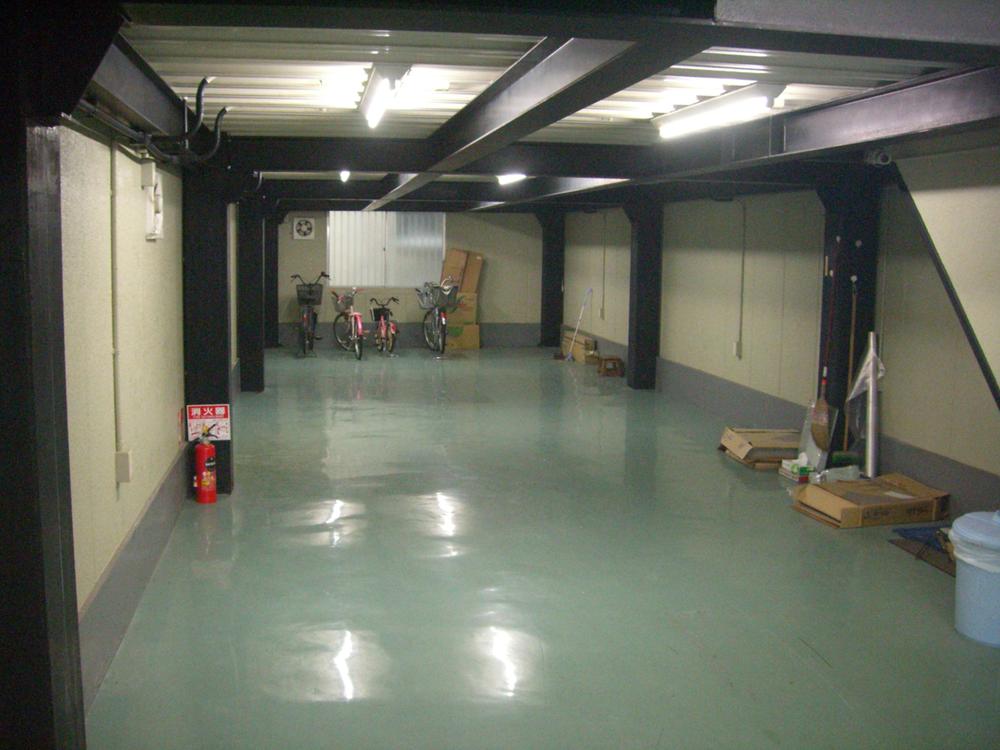 1st floor Garage ・ Warehouse ・ Multipurpose space
1階 車庫・倉庫・多目的スペース
Otherその他 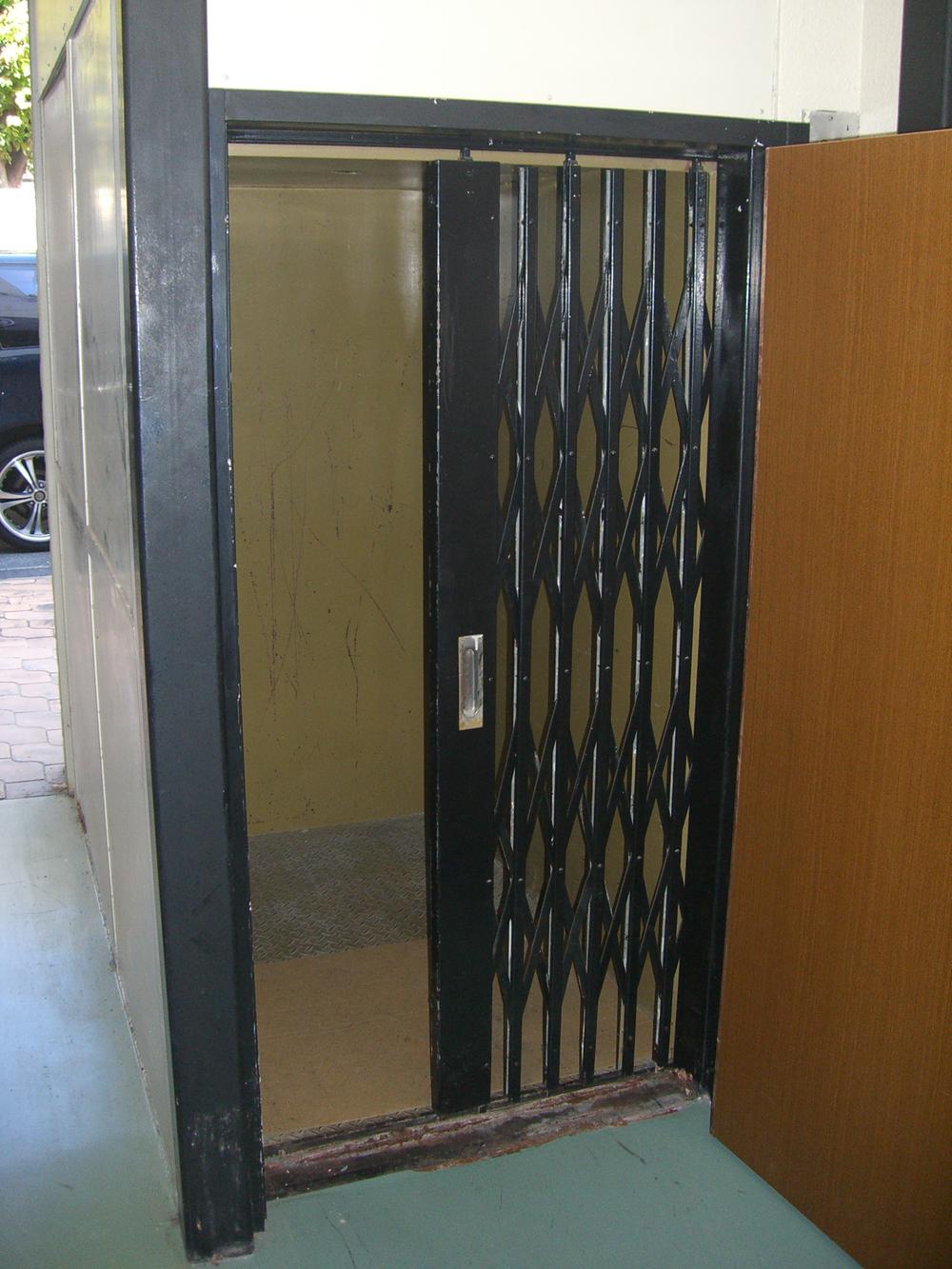 1st floor lift
1階 リフト
Kitchenキッチン 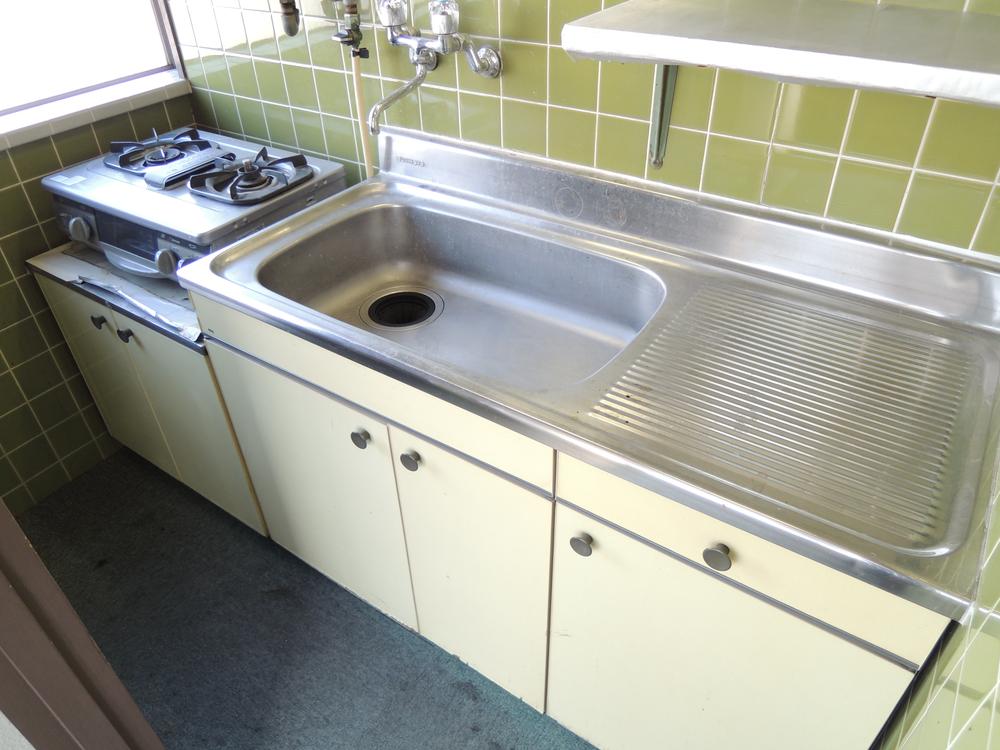 4th floor Hot water supply room
4階 給湯室
Non-living roomリビング以外の居室 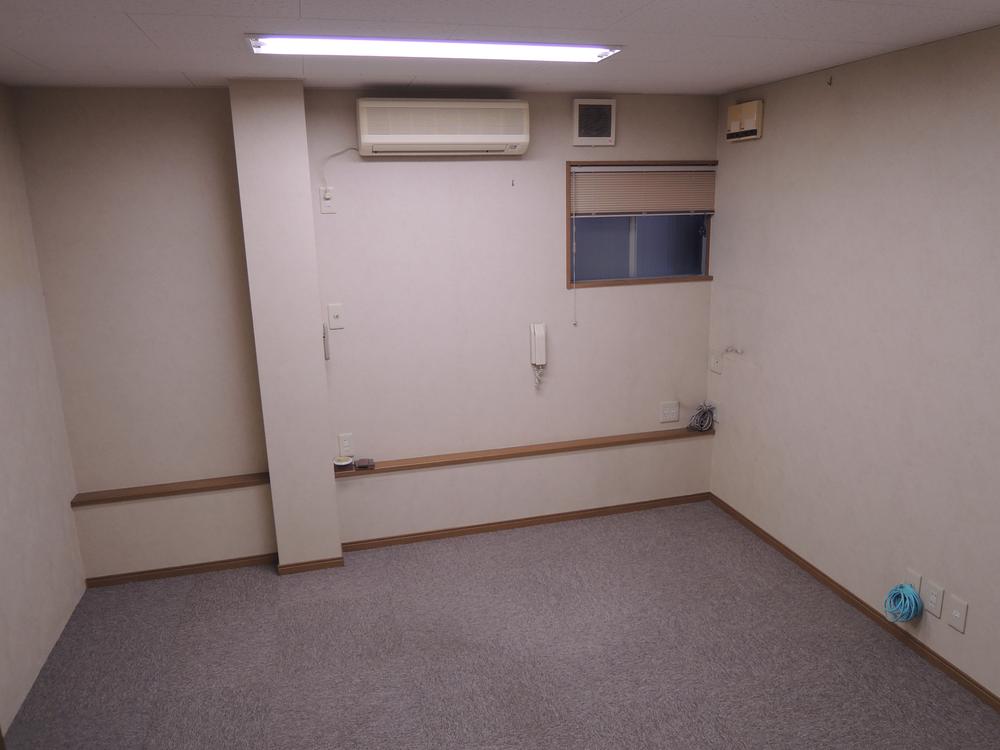 Second floor Drawing room (6.3 quire)
2階 応接室(6.3帖)
Toiletトイレ 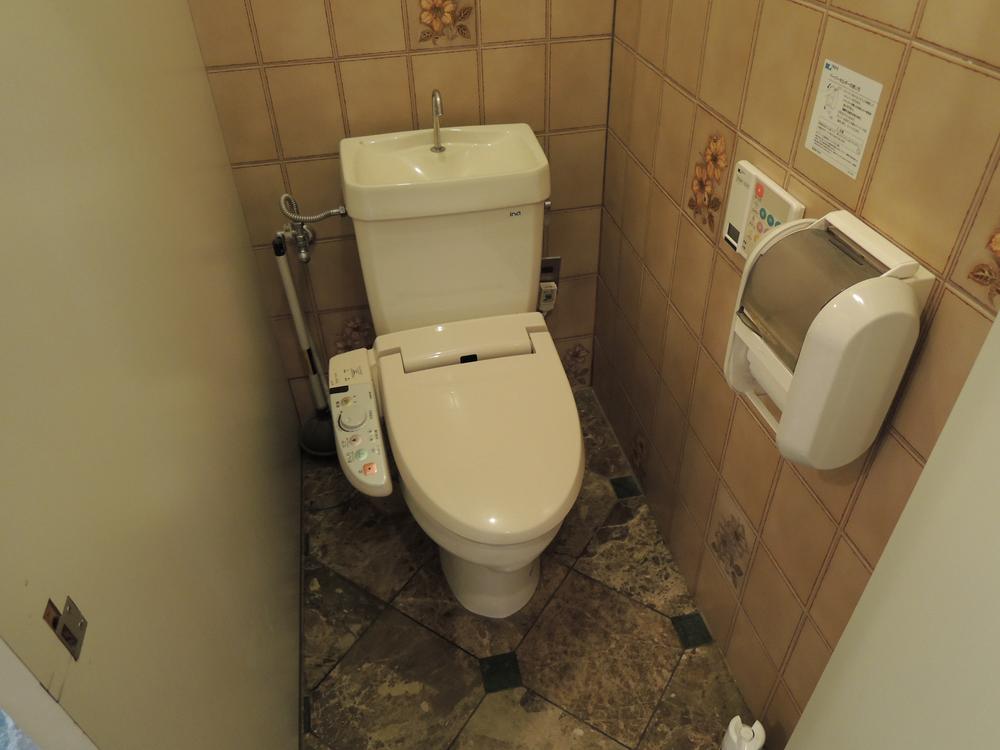 3rd floor toilet
3階 トイレ
Otherその他 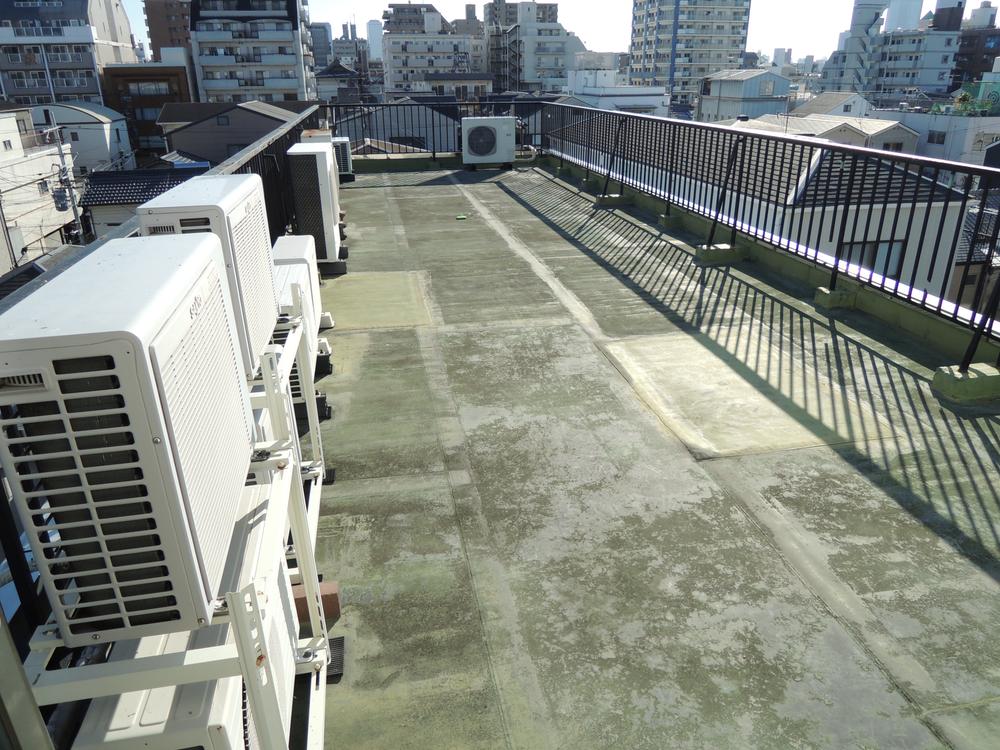 5th floor rooftop
5階 屋上
Non-living roomリビング以外の居室 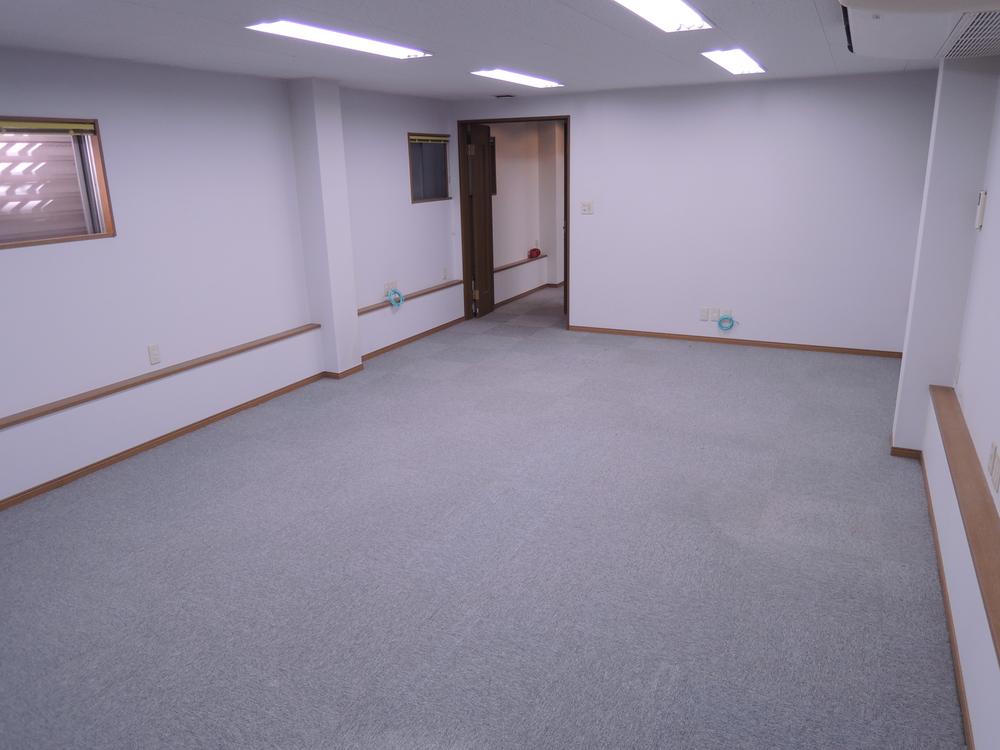 Second floor Office (19.2 Pledge)
2階 事務室(19.2帖)
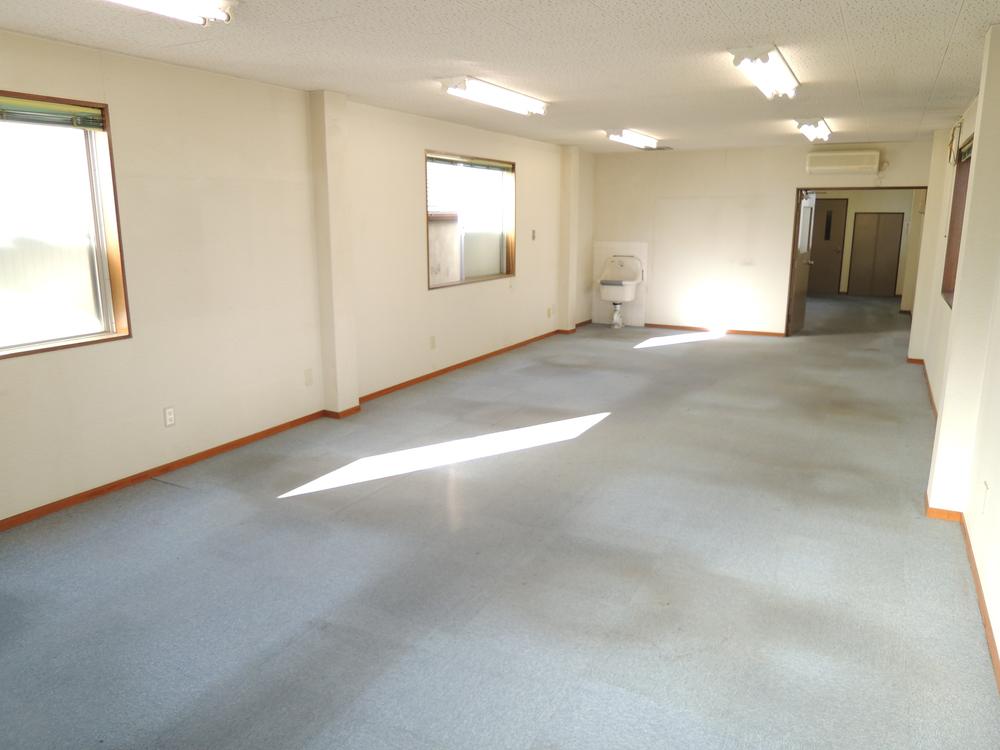 3rd floor Office (28.8 Pledge)
3階 事務室(28.8帖)
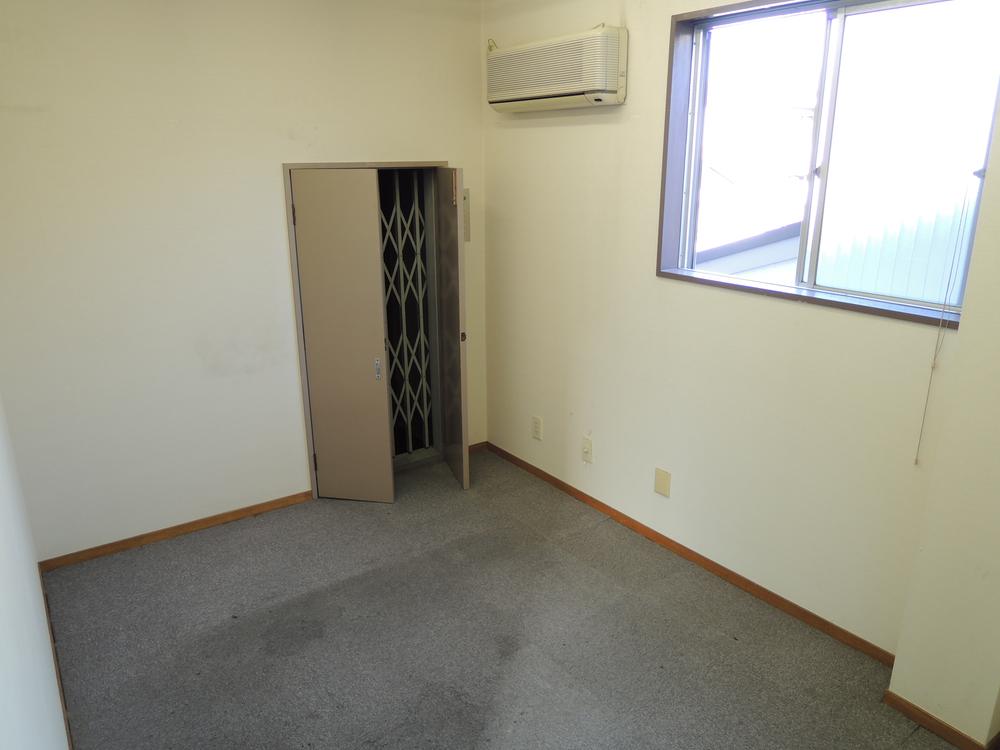 4th floor Drawing room (5.5 quire)
4階 応接室(5.5帖)
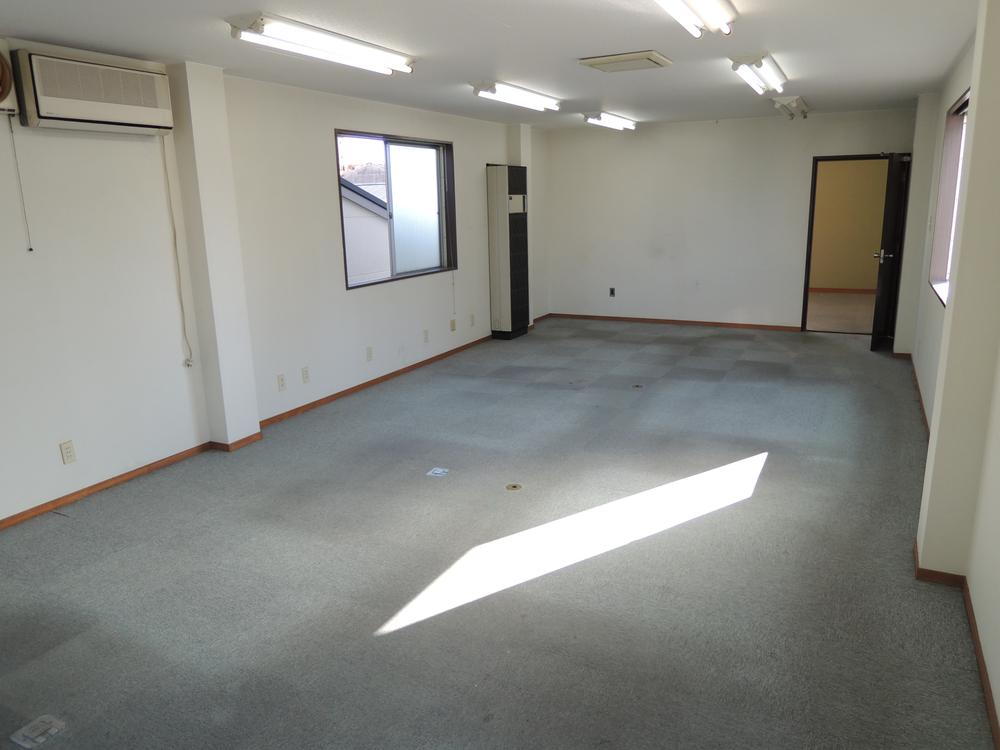 4th floor Office (26.2 Pledge)
4階 事務室(26.2帖)
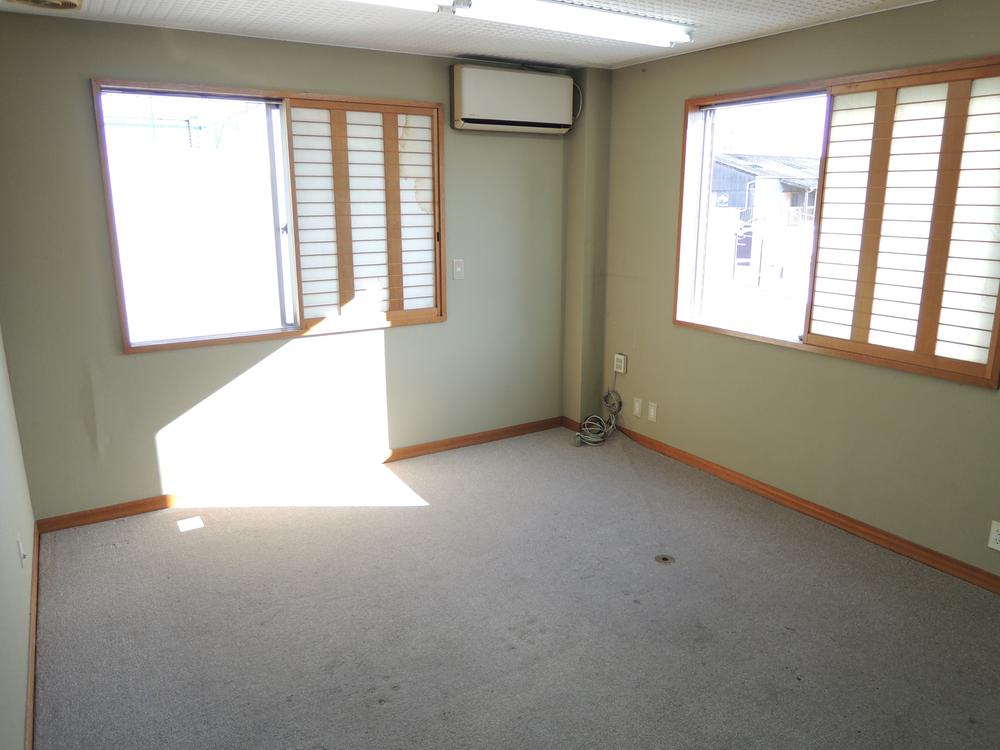 4th floor Drawing room (9.1 quire)
4階 応接室(9.1帖)
Location
|





















