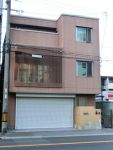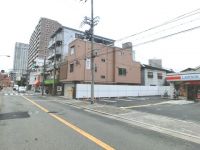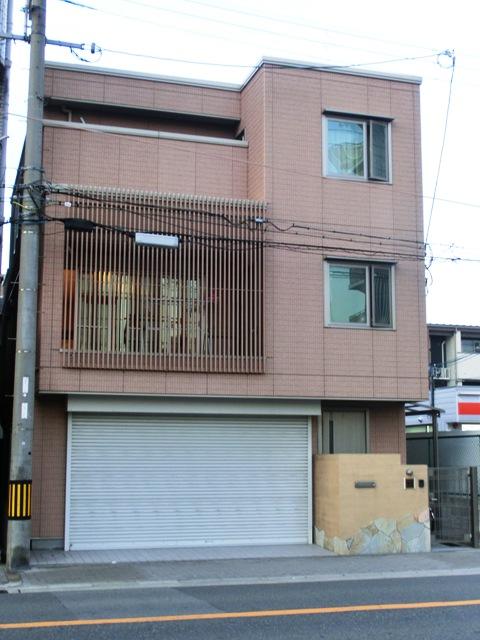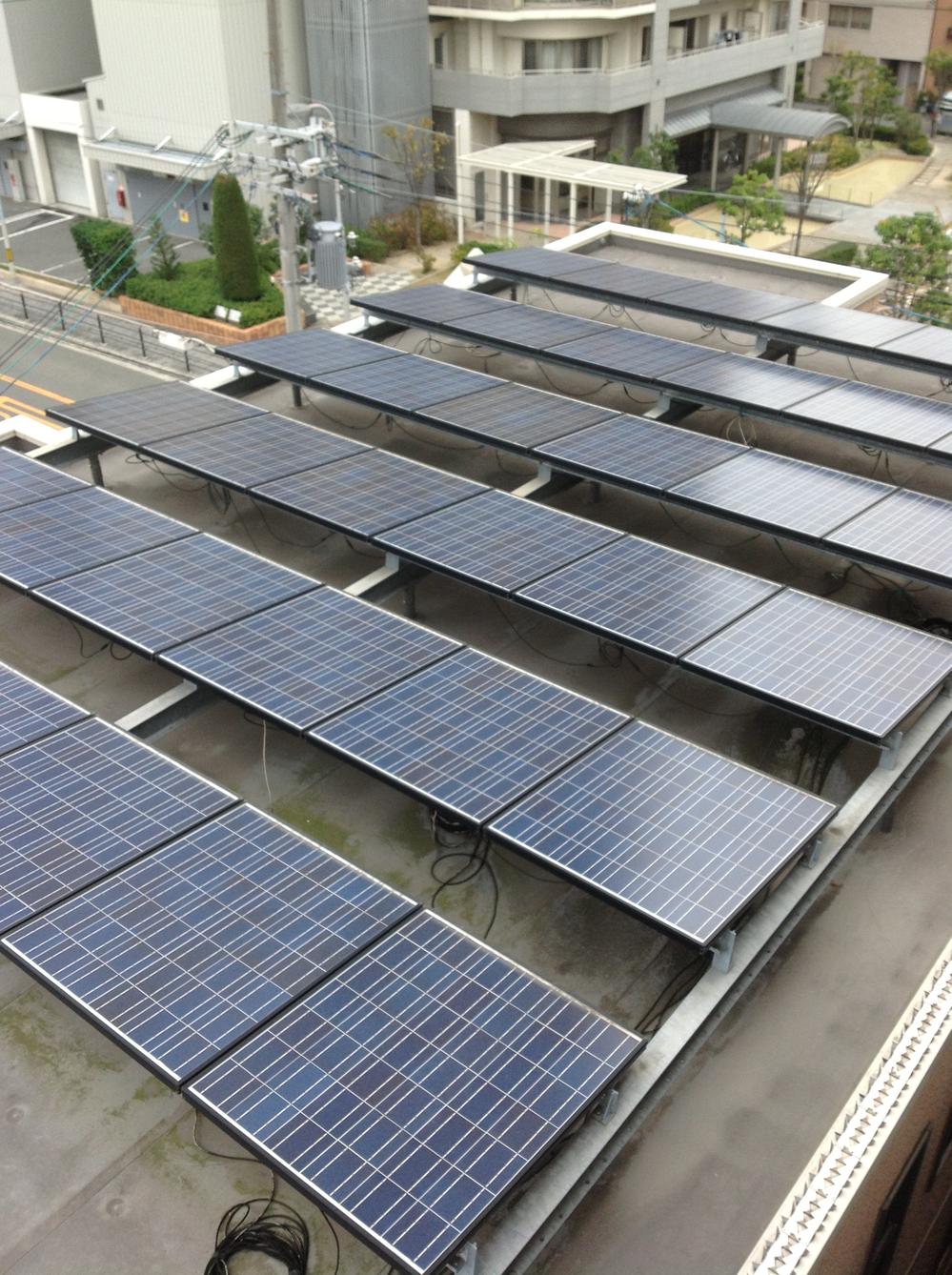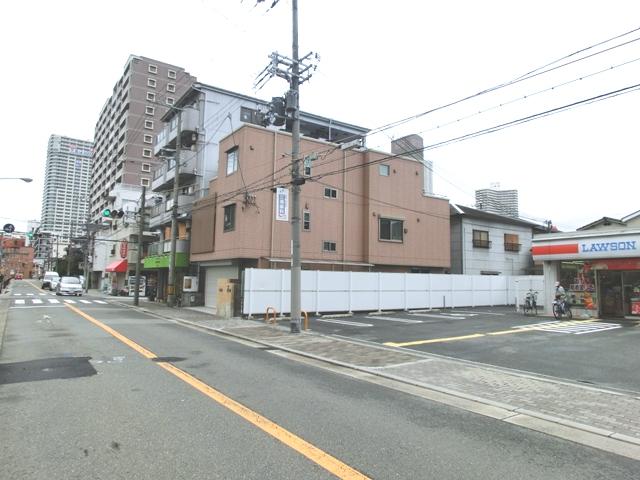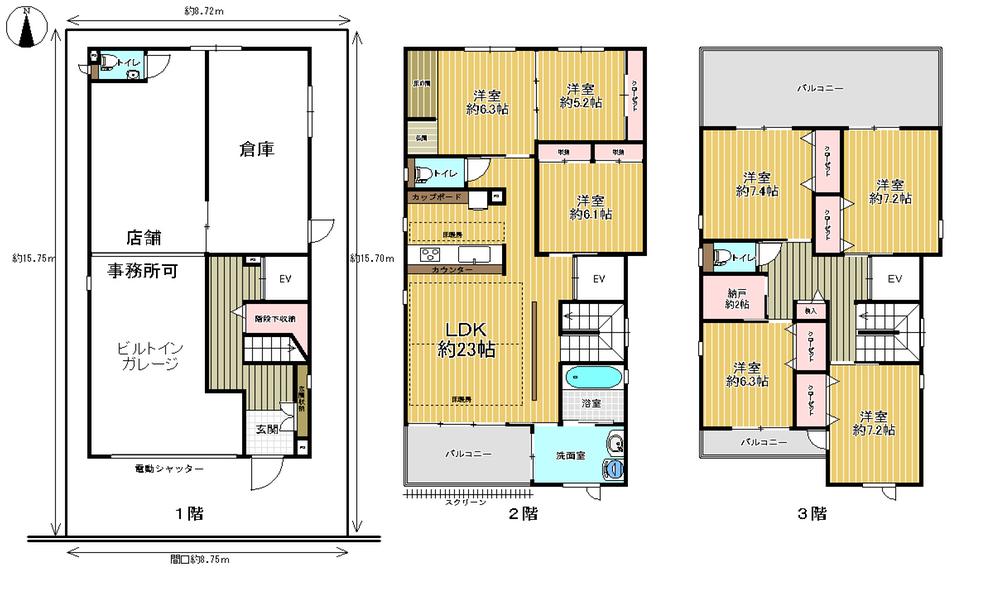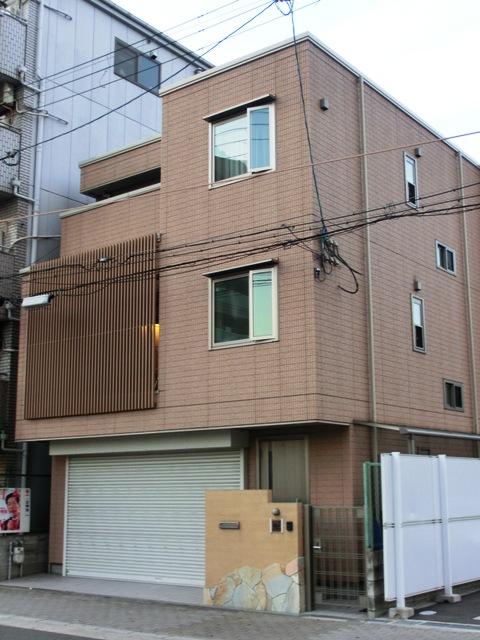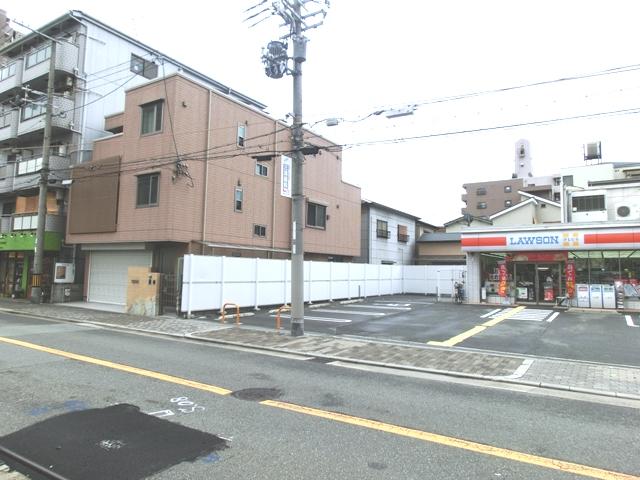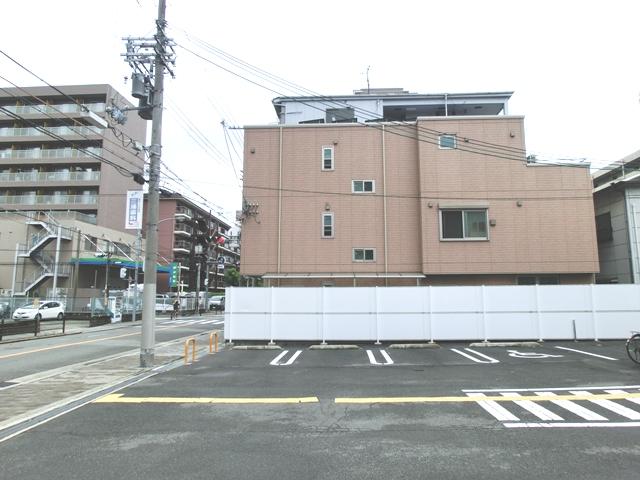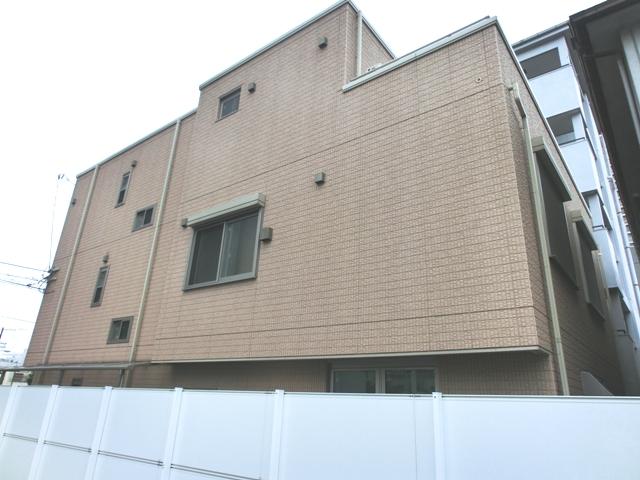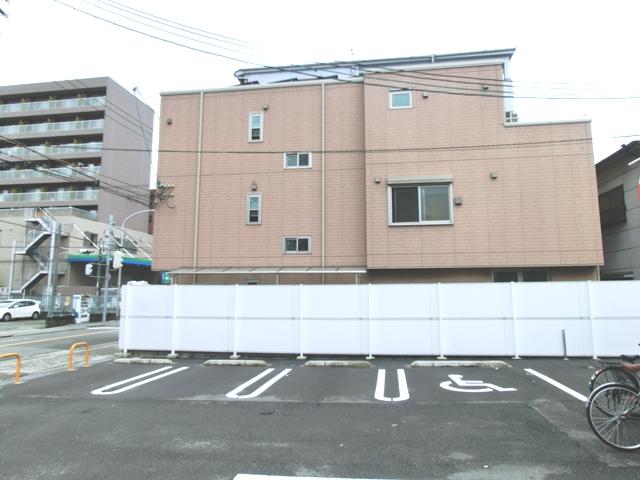|
|
Osaka-shi, Osaka Miyakojima-ku
大阪府大阪市都島区
|
|
Subway Tanimachi Line "Miyakojima" walk 11 minutes
地下鉄谷町線「都島」歩11分
|
|
All-electric house of Sekisui House construction! Spacious meter module design! Facing south! 7LDK + storeroom! Even as a two-family house ◎ built-in garage shop, It can also be used as an office
積水ハウス施工のオール電化住宅!広々としたメーターモジュール設計!南向き!7LDK+納戸!二世帯住宅としても◎ビルトインガレージは店舗、事務所としても使用可能です
|
|
■ Seismic equipment of peace of mind ■ Solar power panel (Sharp) Yes ■ Heisei 19 years May construction weight steel frame ■ Home elevator ■ LDK floor heating in there ■ All room opening electric shutter there
■安心の制震装置■太陽光発電パネル(シャープ)有り■平成19年5月建築の重量鉄骨造■ホームエレベーター有り■LDKに床暖房有り■全居室開口部電動シャッター有り
|
Features pickup 特徴ピックアップ | | Solar power system / Vibration Control ・ Seismic isolation ・ Earthquake resistant / 2 along the line more accessible / LDK20 tatami mats or more / Super close / It is close to the city / Facing south / System kitchen / Bathroom Dryer / Yang per good / Flat to the station / Siemens south road / Or more before road 6m / Face-to-face kitchen / Toilet 2 places / South balcony / Warm water washing toilet seat / The window in the bathroom / TV monitor interphone / Urban neighborhood / Ventilation good / All living room flooring / Built garage / Three-story or more / Living stairs / All-electric / Storeroom / Flat terrain / 2 family house / Floor heating 太陽光発電システム /制震・免震・耐震 /2沿線以上利用可 /LDK20畳以上 /スーパーが近い /市街地が近い /南向き /システムキッチン /浴室乾燥機 /陽当り良好 /駅まで平坦 /南側道路面す /前道6m以上 /対面式キッチン /トイレ2ヶ所 /南面バルコニー /温水洗浄便座 /浴室に窓 /TVモニタ付インターホン /都市近郊 /通風良好 /全居室フローリング /ビルトガレージ /3階建以上 /リビング階段 /オール電化 /納戸 /平坦地 /2世帯住宅 /床暖房 |
Price 価格 | | 78 million yen 7800万円 |
Floor plan 間取り | | 7LDK + S (storeroom) 7LDK+S(納戸) |
Units sold 販売戸数 | | 1 units 1戸 |
Total units 総戸数 | | 1 units 1戸 |
Land area 土地面積 | | 137.28 sq m (41.52 tsubo) (Registration) 137.28m2(41.52坪)(登記) |
Building area 建物面積 | | 264.83 sq m (80.11 tsubo) (Registration) 264.83m2(80.11坪)(登記) |
Driveway burden-road 私道負担・道路 | | Nothing, South 11m width (contact the road width 8.7m) 無、南11m幅(接道幅8.7m) |
Completion date 完成時期(築年月) | | May 2007 2007年5月 |
Address 住所 | | Osaka-shi, Osaka Miyakojima-ku, Takakura-cho 1 大阪府大阪市都島区高倉町1 |
Traffic 交通 | | Subway Tanimachi Line "Miyakojima" walk 11 minutes
Subway Tanimachi Line "Noe in the bill" walk 13 minutes
Keihan "Noe" walk 20 minutes 地下鉄谷町線「都島」歩11分
地下鉄谷町線「野江内代」歩13分
京阪本線「野江」歩20分
|
Related links 関連リンク | | [Related Sites of this company] 【この会社の関連サイト】 |
Person in charge 担当者より | | [Regarding this property.] Heisei 19 years Sekisui House, construction of the house! So you can preview, Please contact us! 【この物件について】平成19年積水ハウス施工のお家です!内覧できますので、お問い合わせ下さい! |
Contact お問い合せ先 | | TEL: 0800-603-0989 [Toll free] mobile phone ・ Also available from PHS
Caller ID is not notified
Please contact the "saw SUUMO (Sumo)"
If it does not lead, If the real estate company TEL:0800-603-0989【通話料無料】携帯電話・PHSからもご利用いただけます
発信者番号は通知されません
「SUUMO(スーモ)を見た」と問い合わせください
つながらない方、不動産会社の方は
|
Building coverage, floor area ratio 建ぺい率・容積率 | | 80% ・ 300% 80%・300% |
Time residents 入居時期 | | Consultation 相談 |
Land of the right form 土地の権利形態 | | Ownership 所有権 |
Structure and method of construction 構造・工法 | | RC3 story RC3階建 |
Construction 施工 | | Sekisui House Ltd. 積水ハウス(株) |
Use district 用途地域 | | One dwelling 1種住居 |
Other limitations その他制限事項 | | Quasi-fire zones 準防火地域 |
Overview and notices その他概要・特記事項 | | Facilities: Public Water Supply, This sewage, All-electric, Parking: Garage 設備:公営水道、本下水、オール電化、駐車場:車庫 |
Company profile 会社概要 | | <Mediation> Minister of Land, Infrastructure and Transport (11) Article 002343 No. Kansai Sekiwa Real Estate Co., Ltd. Kyobashi office Yubinbango540-0001, Chuo-ku, Osaka-shi Shiromi 1-3-7 Matsushita IMP Building third floor <仲介>国土交通大臣(11)第002343号積和不動産関西(株)京橋営業所〒540-0001 大阪府大阪市中央区城見1-3-7 松下IMPビル3階 |
