Used Homes » Kansai » Osaka prefecture » Miyakojima-ku
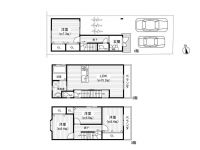 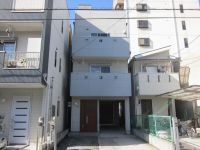
| | Osaka-shi, Osaka Miyakojima-ku 大阪府大阪市都島区 |
| Subway Tanimachi Line "Miyakojima" walk 19 minutes 地下鉄谷町線「都島」歩19分 |
| ◆ ◇ ◆ Your visit is in hope at any time accepted! ◆ ◇ ◆ [January 12 (Sunday) 13 days (month) open house held] ◆◇◆ご見学希望随時受付中です!◆◇◆【1月12日(日)13日(月)オープンハウス開催】 |
| ● ○ ● front road About 7.9m !! ● ○ ● ○ ● rooftop Yes! ● ○ ● immediately Available renovated! ● ●○●前面道路 約7.9m!!●○●○●屋上有!●○●改装済みで即入居可!● |
Features pickup 特徴ピックアップ | | Immediate Available / Interior renovation / System kitchen / All room storage / LDK15 tatami mats or more / Or more before road 6m / Face-to-face kitchen / All living room flooring / Three-story or more / City gas / rooftop 即入居可 /内装リフォーム /システムキッチン /全居室収納 /LDK15畳以上 /前道6m以上 /対面式キッチン /全居室フローリング /3階建以上 /都市ガス /屋上 | Price 価格 | | 39,800,000 yen 3980万円 | Floor plan 間取り | | 4LDK 4LDK | Units sold 販売戸数 | | 1 units 1戸 | Land area 土地面積 | | 81.81 sq m (registration) 81.81m2(登記) | Building area 建物面積 | | 103.41 sq m (registration) 103.41m2(登記) | Driveway burden-road 私道負担・道路 | | Nothing, East 7.9m width (contact the road width 5m) 無、東7.9m幅(接道幅5m) | Completion date 完成時期(築年月) | | December 2005 2005年12月 | Address 住所 | | Osaka-shi, Osaka Miyakojima-ku Tomobuchi cho 3 大阪府大阪市都島区友渕町3 | Traffic 交通 | | Subway Tanimachi Line "Miyakojima" walk 19 minutes 地下鉄谷町線「都島」歩19分
| Related links 関連リンク | | [Related Sites of this company] 【この会社の関連サイト】 | Contact お問い合せ先 | | TEL: 0800-603-3528 [Toll free] mobile phone ・ Also available from PHS
Caller ID is not notified
Please contact the "saw SUUMO (Sumo)"
If it does not lead, If the real estate company TEL:0800-603-3528【通話料無料】携帯電話・PHSからもご利用いただけます
発信者番号は通知されません
「SUUMO(スーモ)を見た」と問い合わせください
つながらない方、不動産会社の方は
| Building coverage, floor area ratio 建ぺい率・容積率 | | 60% ・ 200% 60%・200% | Time residents 入居時期 | | Immediate available 即入居可 | Land of the right form 土地の権利形態 | | Ownership 所有権 | Structure and method of construction 構造・工法 | | Steel frame three-story 鉄骨3階建 | Renovation リフォーム | | 2013 November interior renovation completed (wall ・ floor) 2013年11月内装リフォーム済(壁・床) | Use district 用途地域 | | Semi-industrial 準工業 | Other limitations その他制限事項 | | Quasi-fire zones 準防火地域 | Overview and notices その他概要・特記事項 | | Facilities: Public Water Supply, This sewage, City gas, Parking: car space 設備:公営水道、本下水、都市ガス、駐車場:カースペース | Company profile 会社概要 | | <Mediation> governor of Osaka (2) No. 051017 (Ltd.) ascent housing Yubinbango530-0054 Osaka-shi, Osaka, Kita-ku, Minamimorimachi 1-1-25 <仲介>大阪府知事(2)第051017号(株)アセントハウジング〒530-0054 大阪府大阪市北区南森町1-1-25 |
Floor plan間取り図 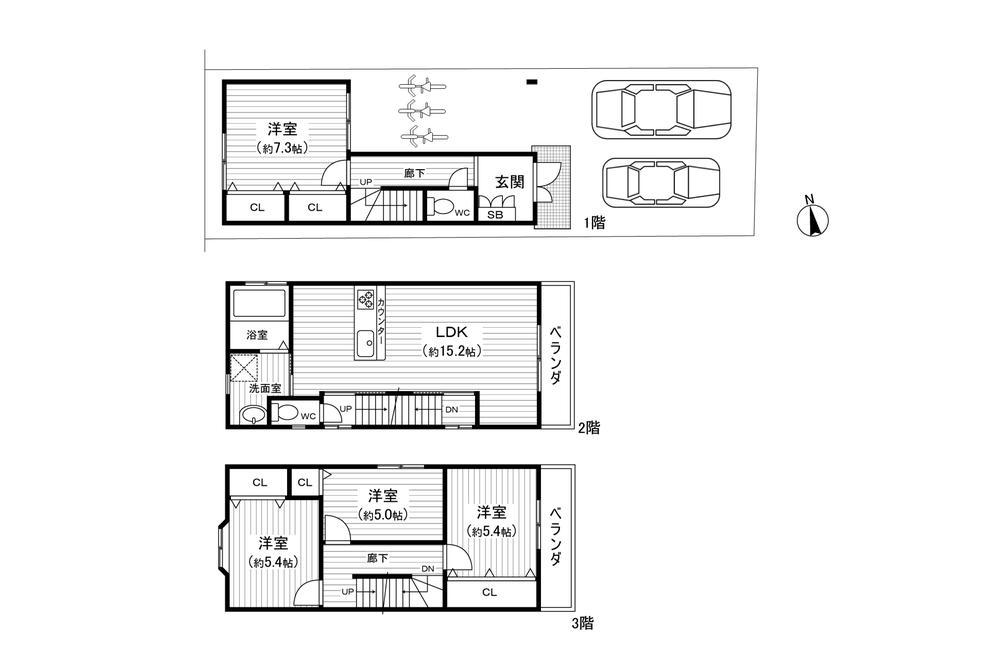 Frontal road About 7.9m! It is a house with a roof.
前面道路 約7.9m!屋上の有るお家です。
Local appearance photo現地外観写真 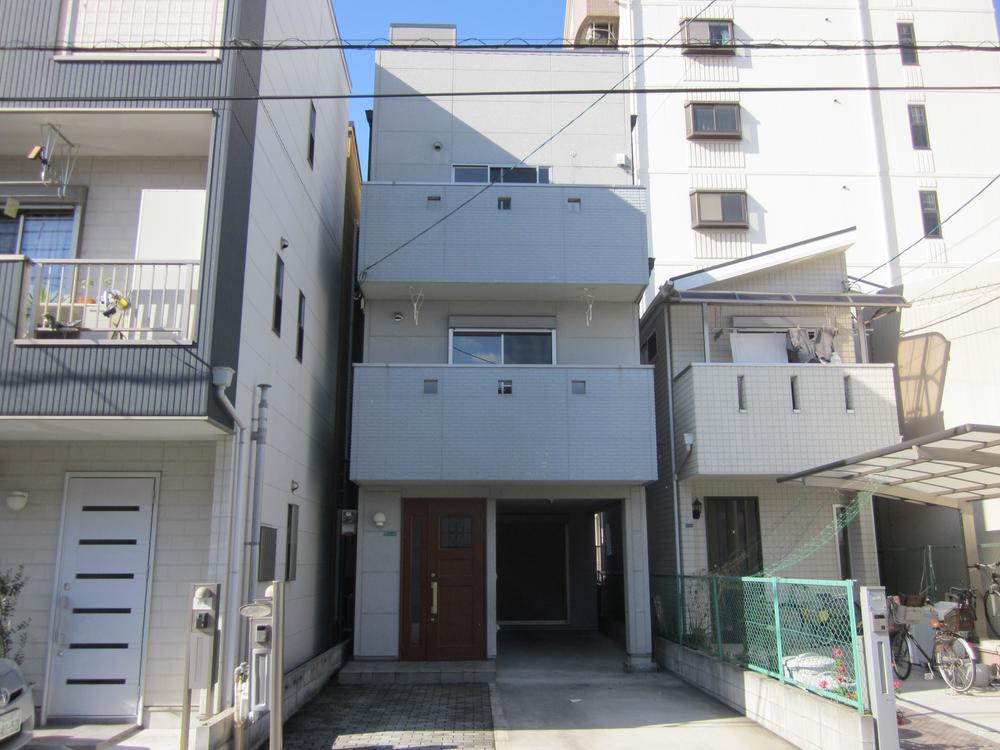 appearance
外観
Floor plan間取り図 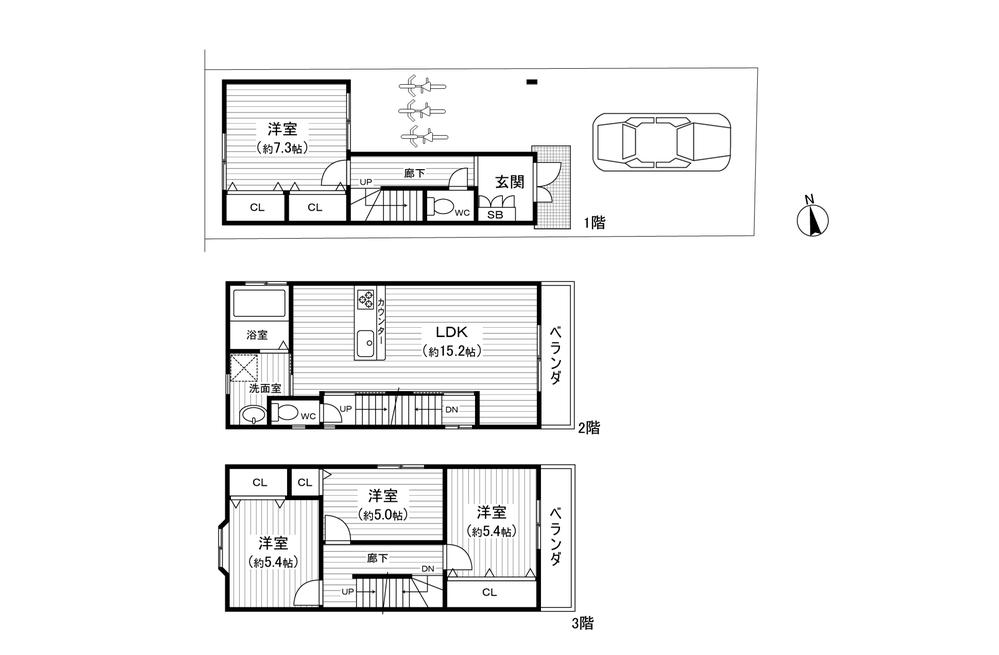 39,800,000 yen, 4LDK, Land area 81.81 sq m , Building area 103.41 sq m steel frame three-story Rooftop Yes
3980万円、4LDK、土地面積81.81m2、建物面積103.41m2 鉄骨3階建て 屋上有
Other localその他現地 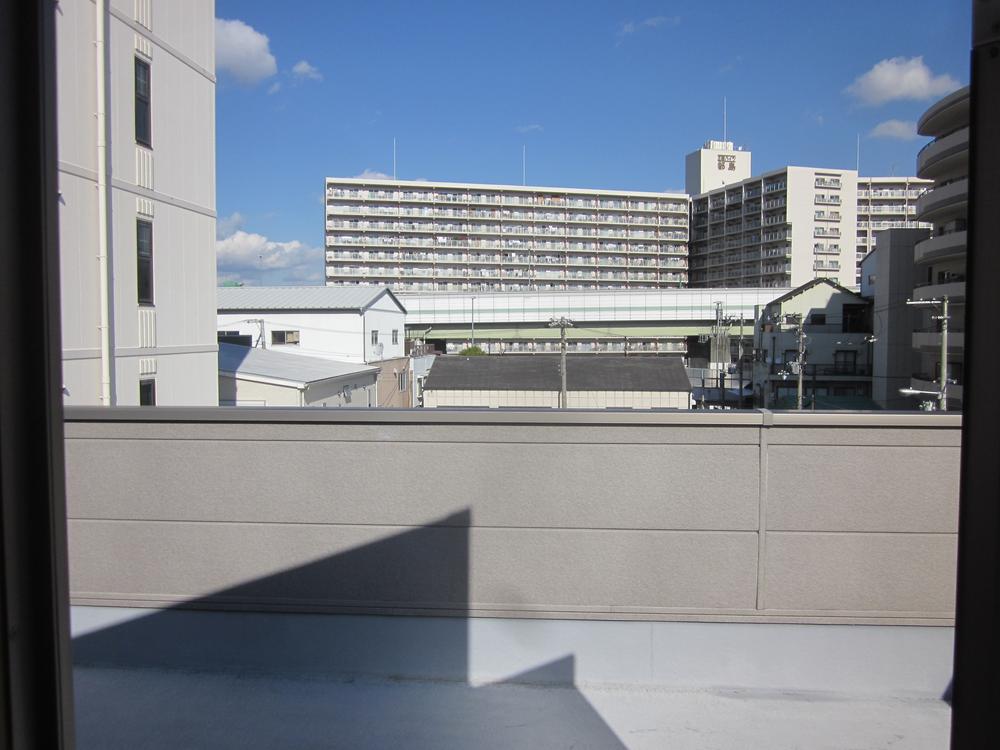 rooftop
屋上
Local appearance photo現地外観写真 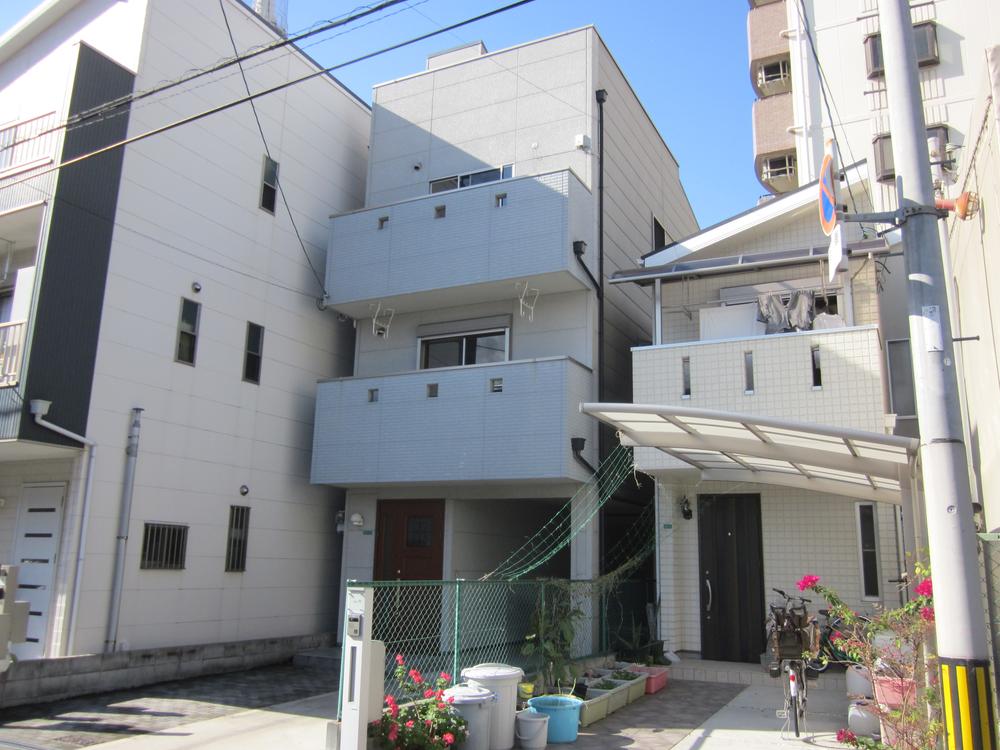 appearance
外観
Livingリビング 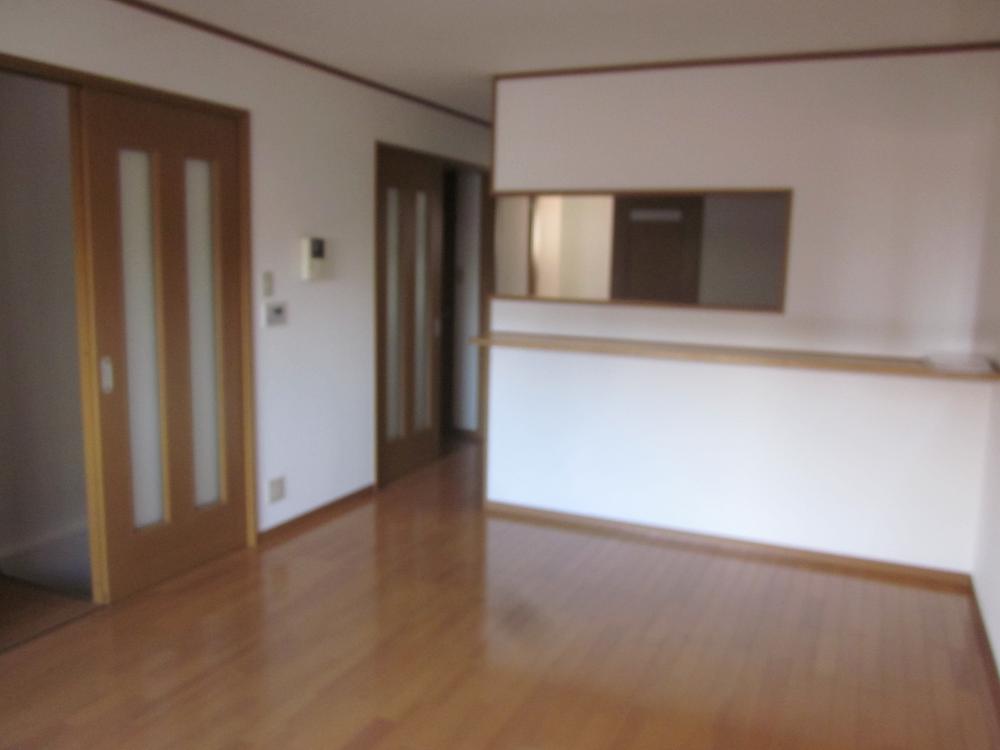 LDK
LDK
Bathroom浴室 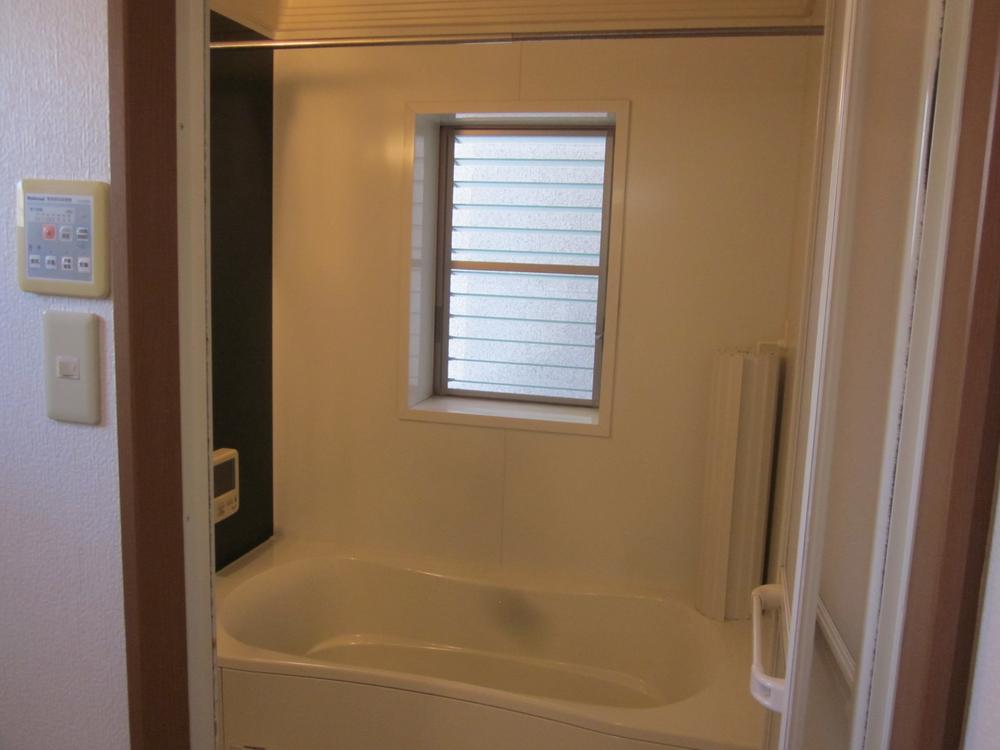 There is a window in the bathroom
浴室に窓が有ります
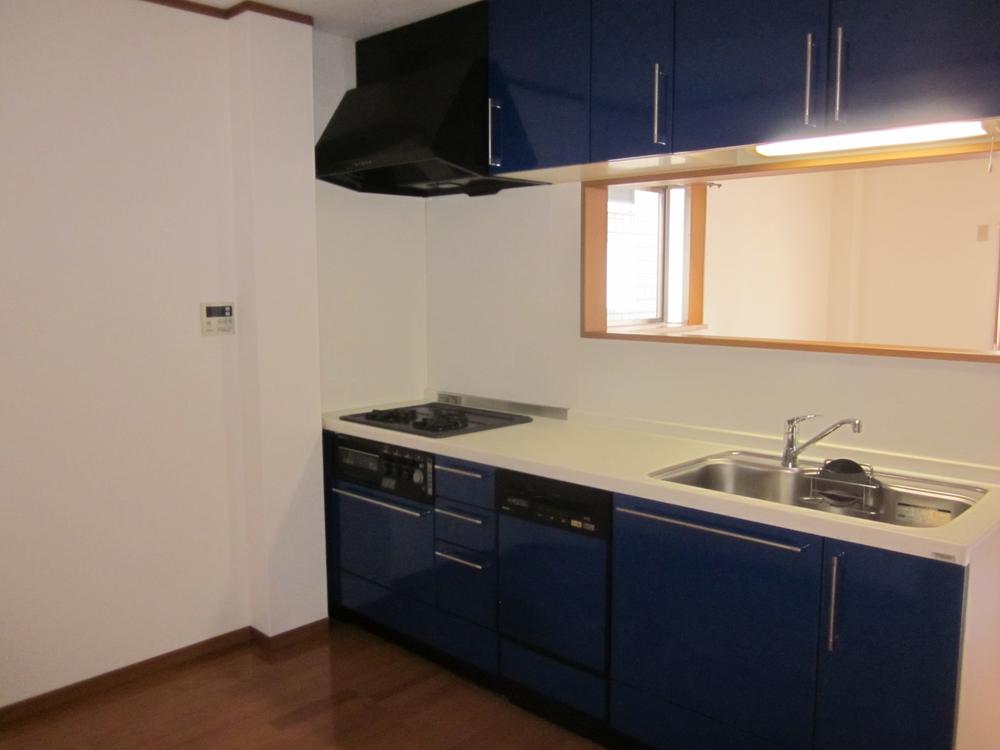 Kitchen
キッチン
Non-living roomリビング以外の居室 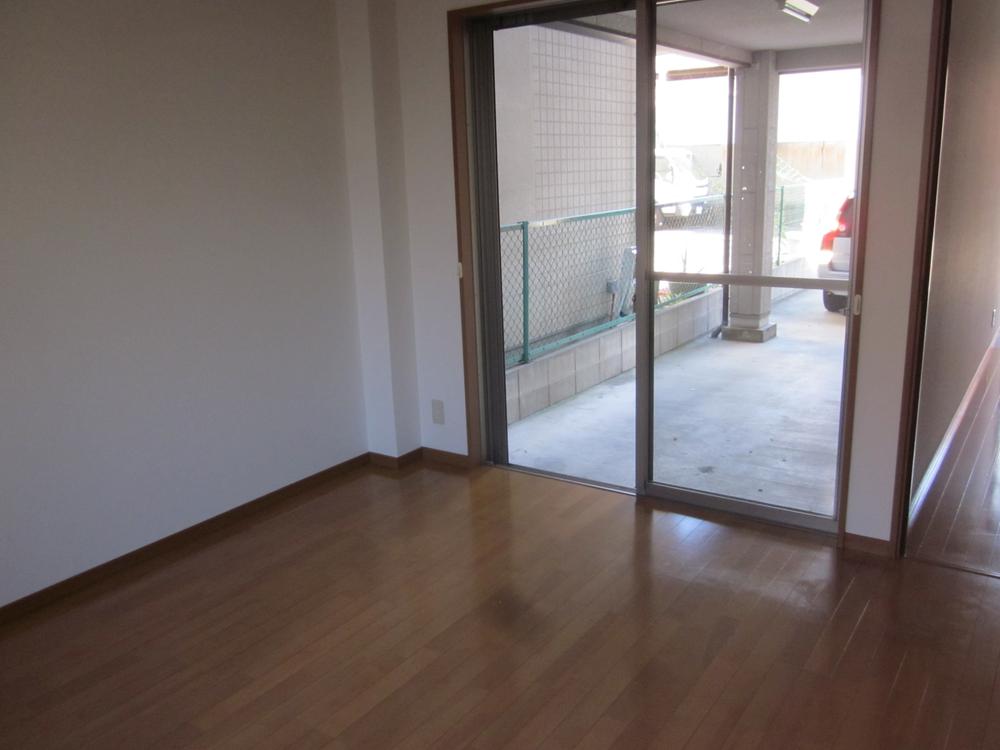 Western style room
洋室
Wash basin, toilet洗面台・洗面所 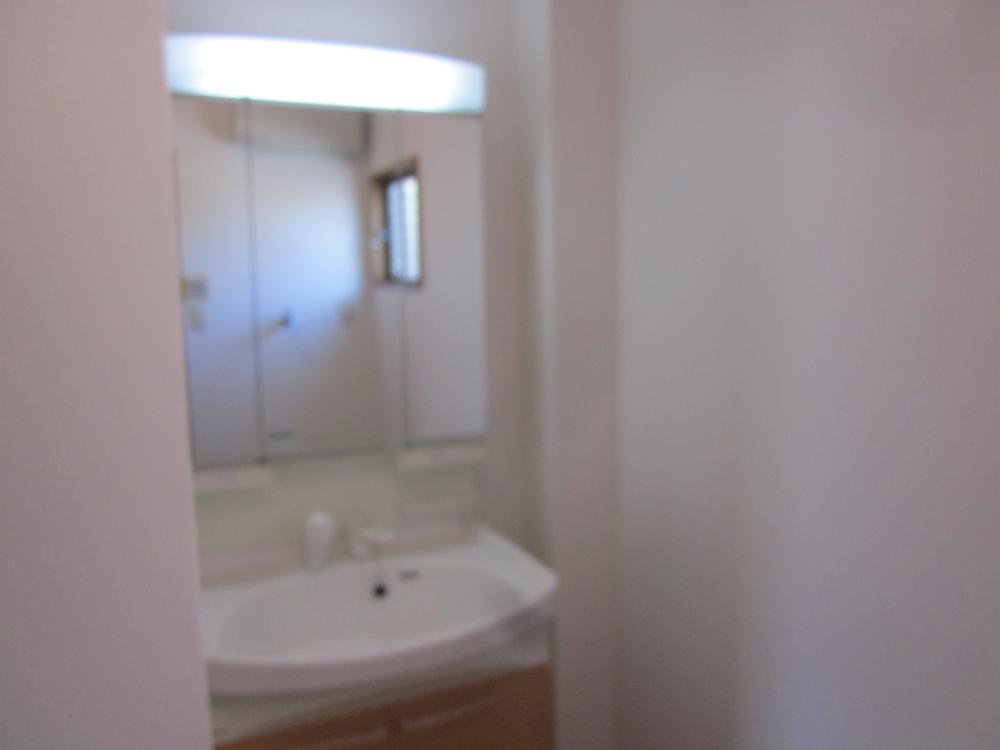 bathroom
洗面室
Receipt収納 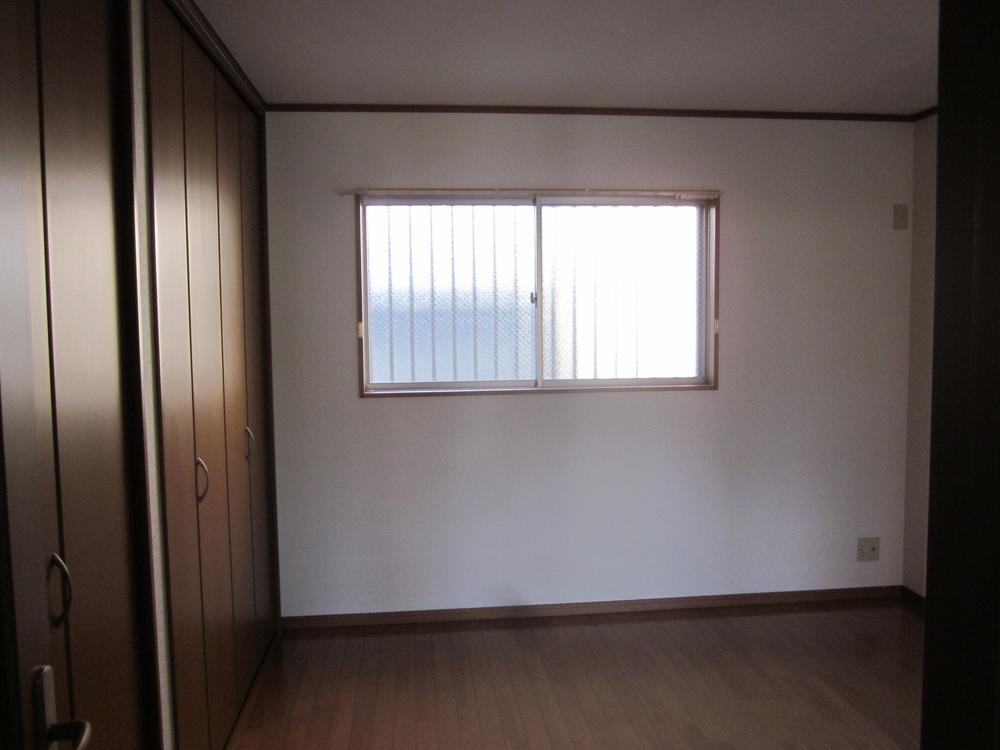 The first floor of the Western-style closet
1階の洋室クローゼット
View photos from the dwelling unit住戸からの眺望写真 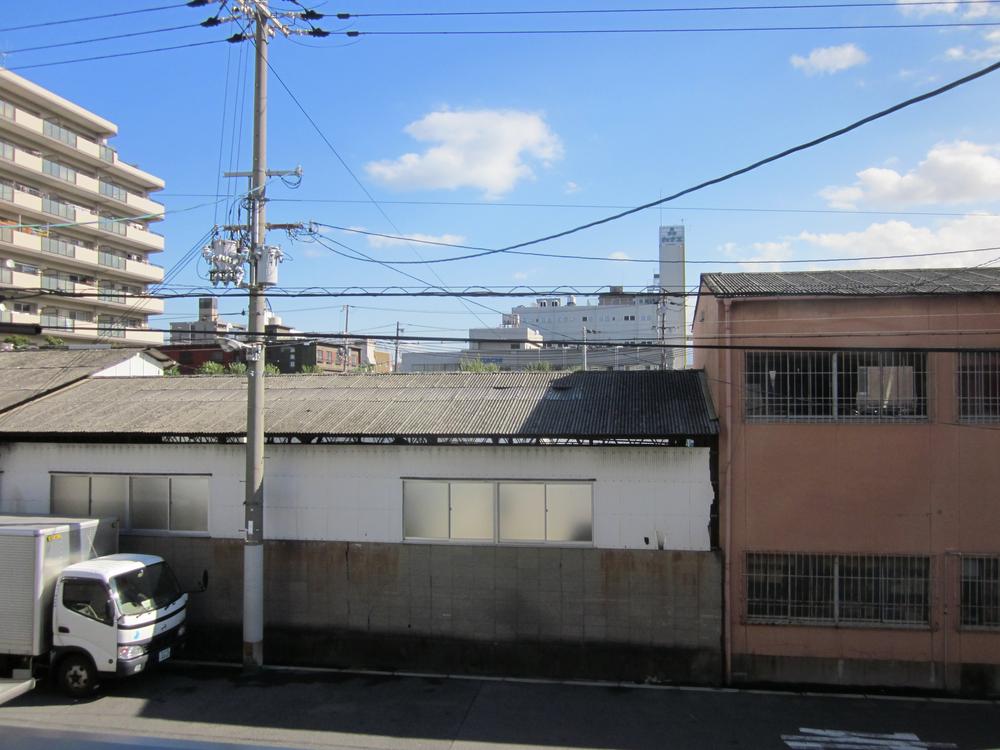 View from the second floor balcony
2階バルコニーからの眺望
Other localその他現地 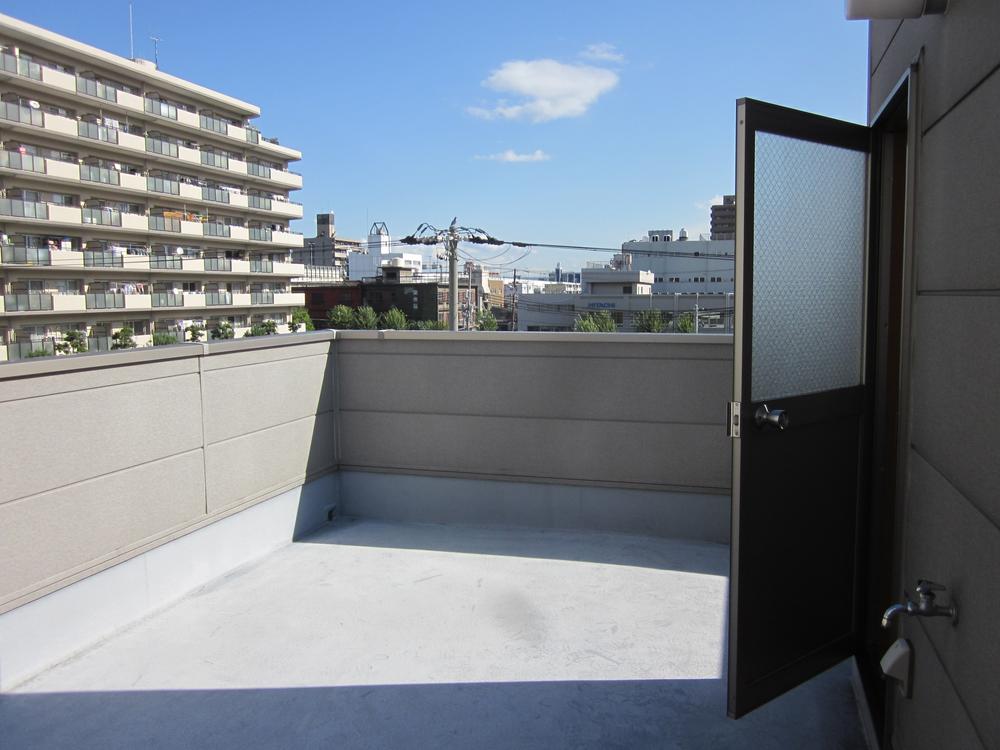 rooftop
屋上
Local appearance photo現地外観写真 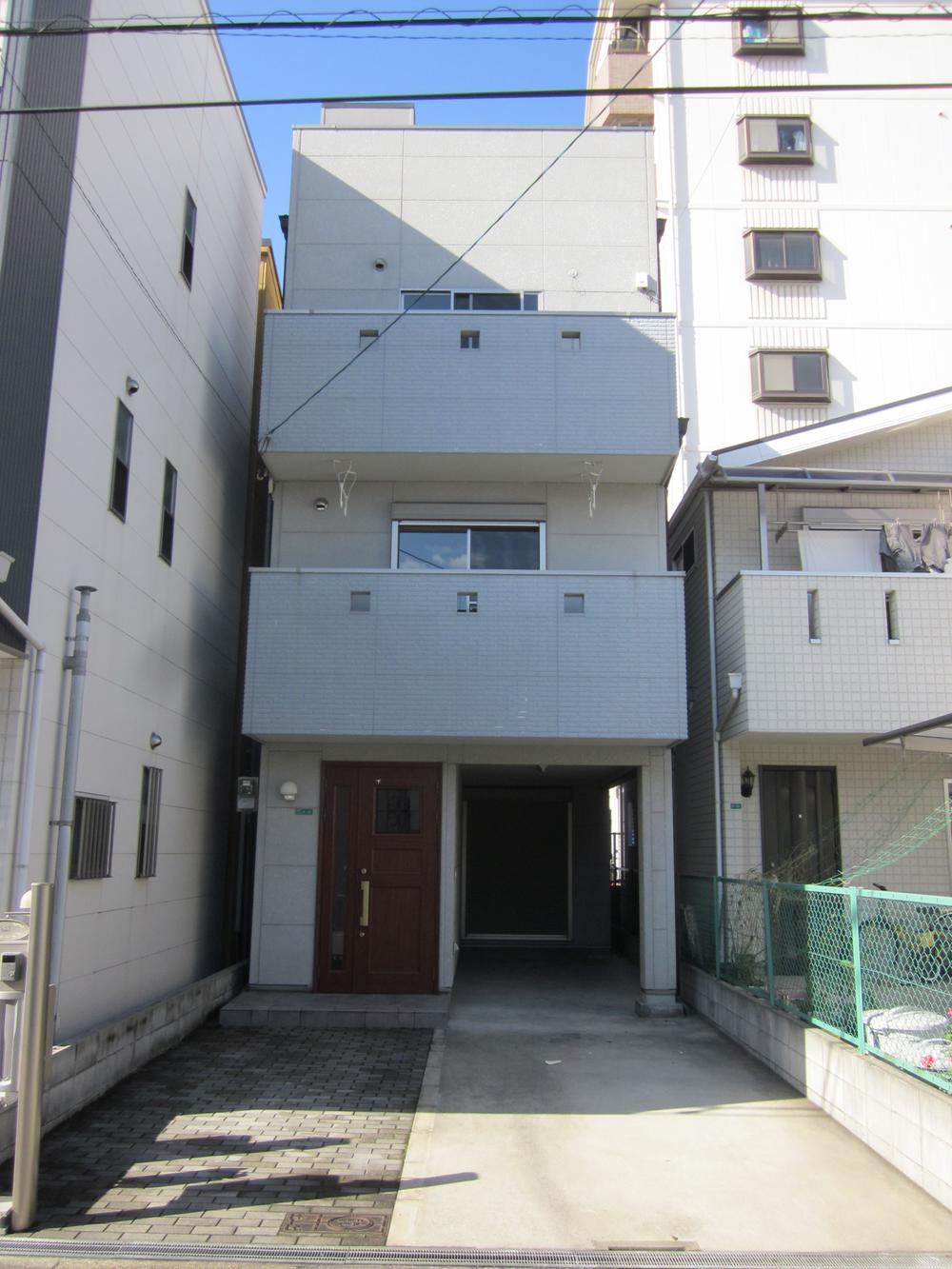 appearance
外観
Livingリビング 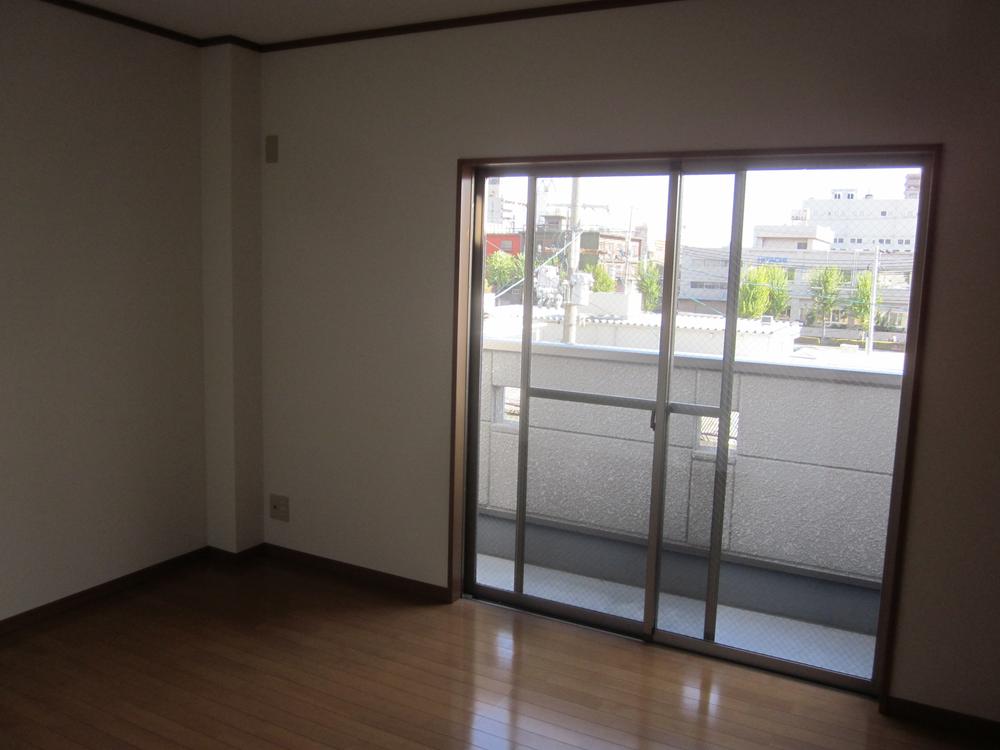 LD
LD
Non-living roomリビング以外の居室 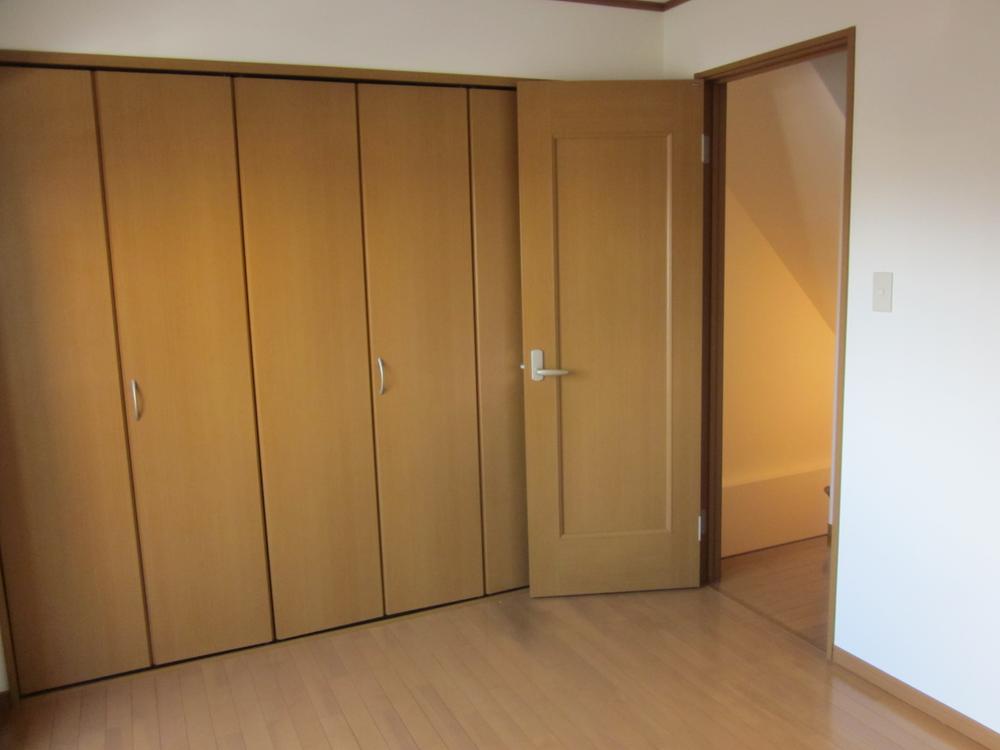 3 Kaiyoshitsu Balcony side
3階洋室 バルコニー側
View photos from the dwelling unit住戸からの眺望写真 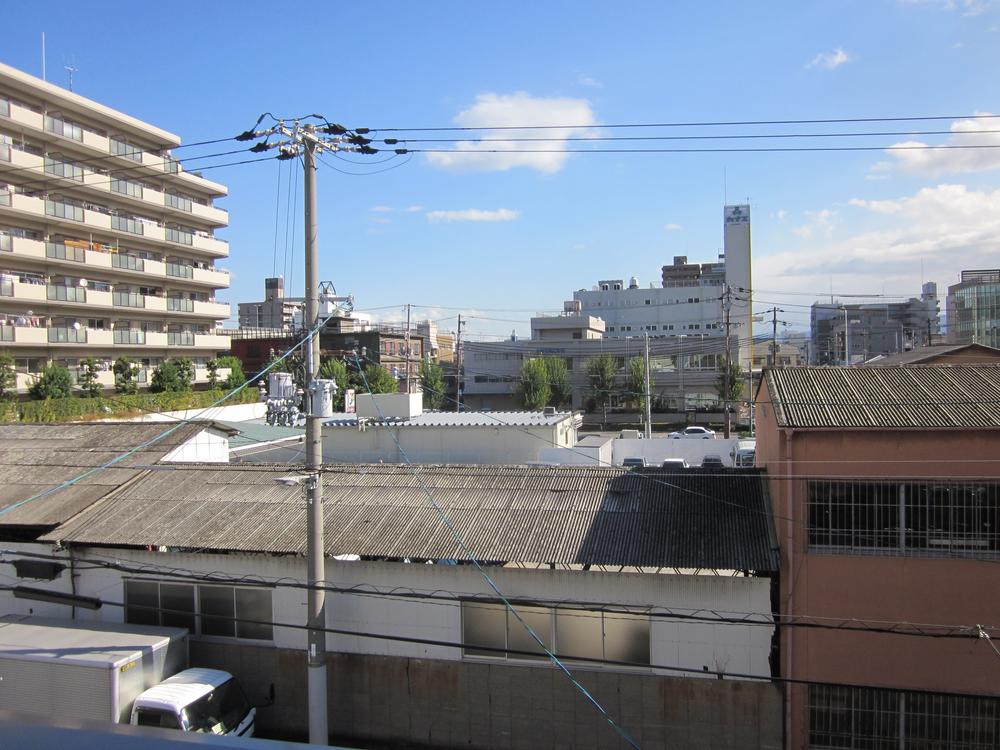 View from the third floor balcony
3階バルコニーからの眺望
Non-living roomリビング以外の居室 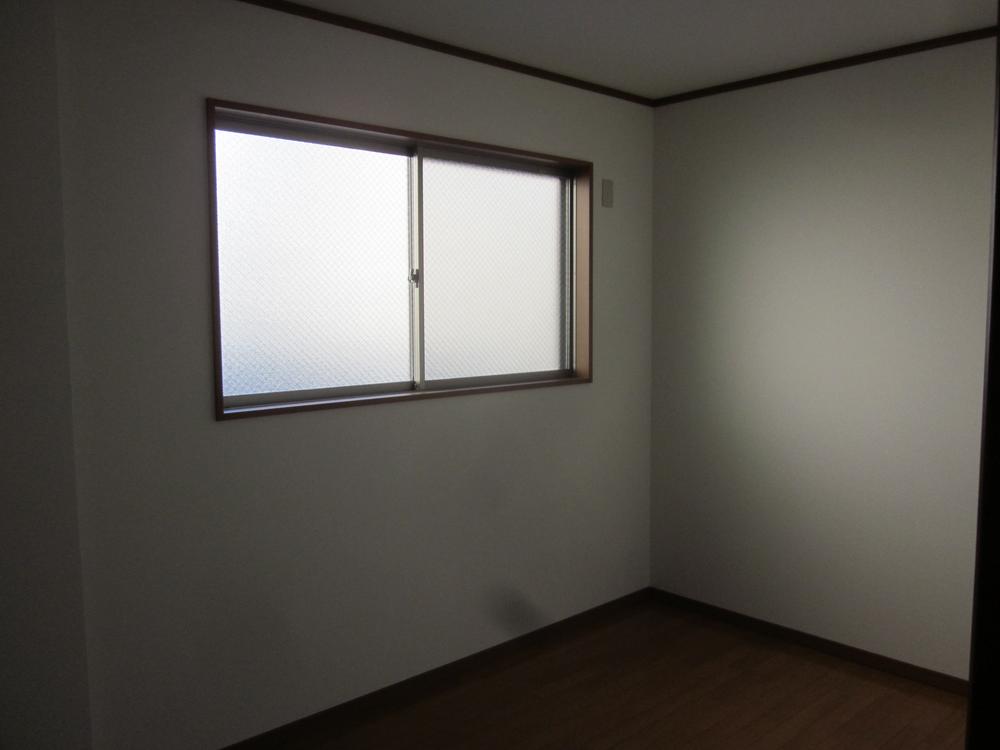 3rd floor Western style room
3階 洋室
View photos from the dwelling unit住戸からの眺望写真 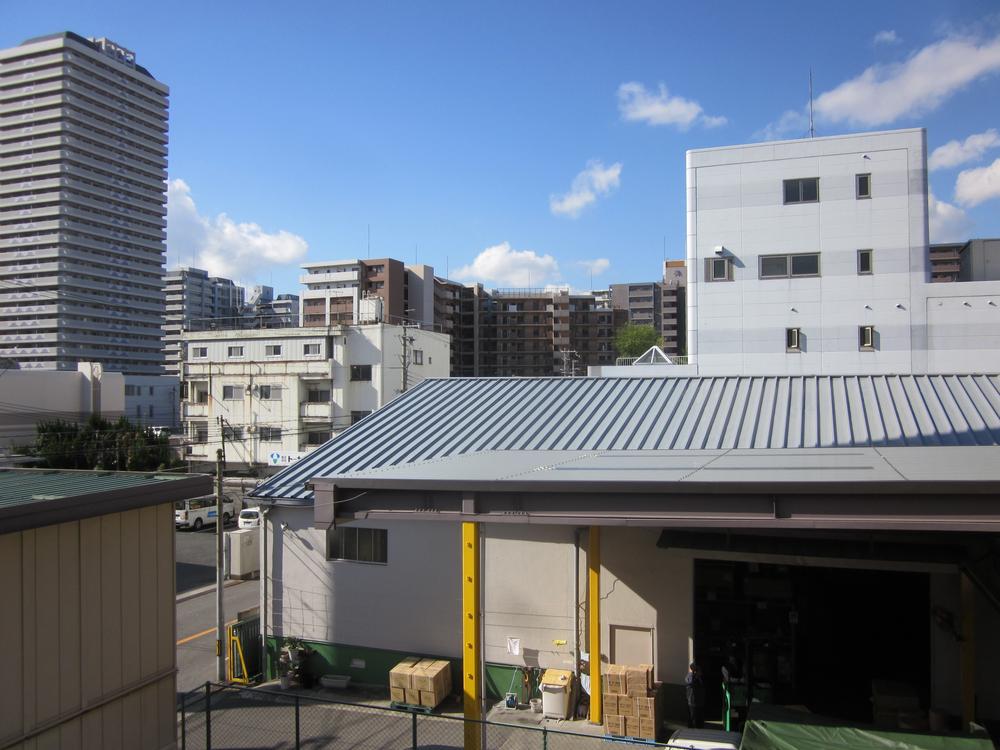 View from the rooftop
屋上からの眺望
Non-living roomリビング以外の居室 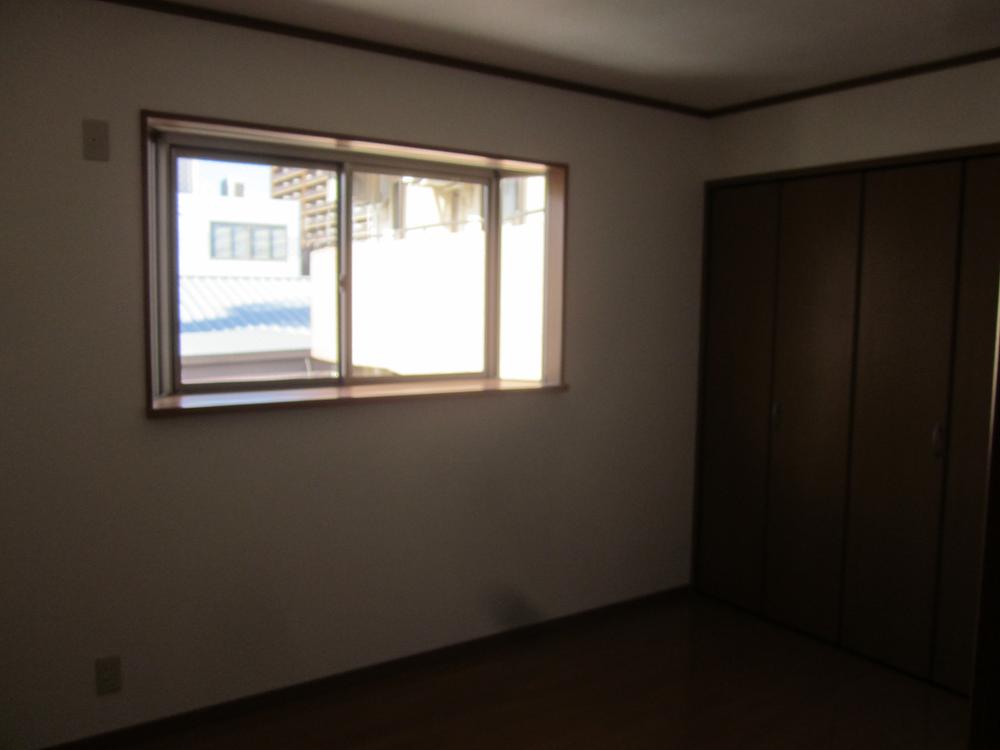 3rd floor Western style room
3階 洋室
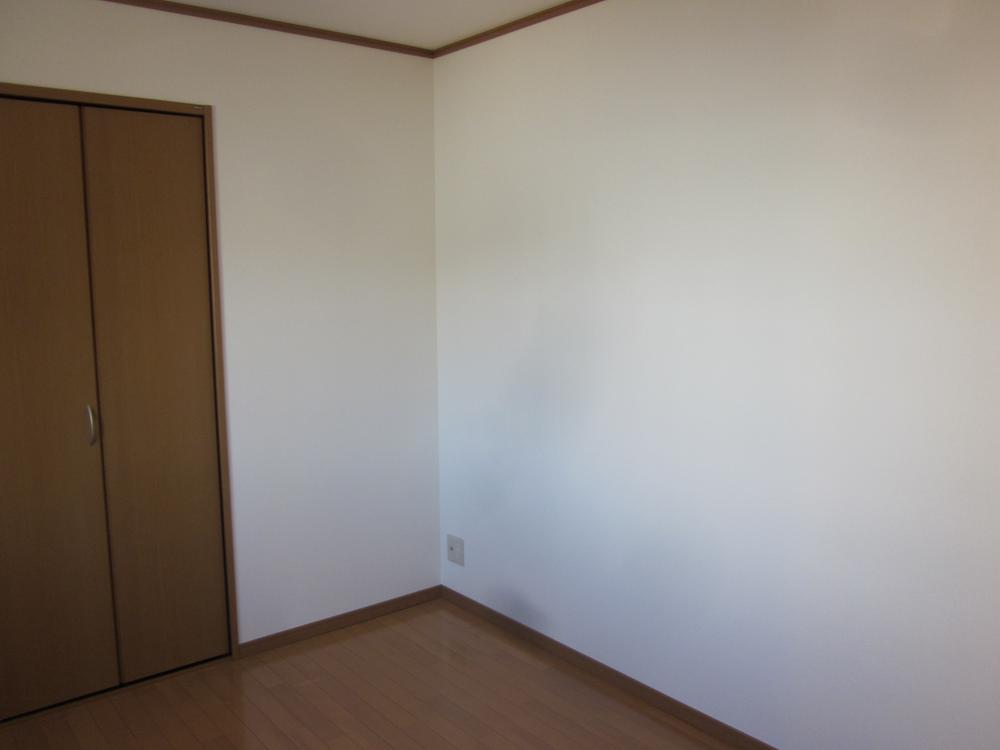 3rd floor Western style room
3階 洋室
Location
|






















