Used Homes » Kansai » Osaka prefecture » Suminoe-ku
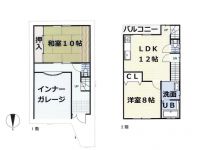 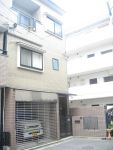
| | Osaka-shi, Osaka Suminoe-ku, 大阪府大阪市住之江区 |
| Subway Yotsubashi Line "Tamade" walk 8 minutes 地下鉄四つ橋線「玉出」歩8分 |
| 5LDK with plus attic storage! Worth a look at the Japanese-style room 10 quires is spacious There electric garage with shutter is a large car parking-room very clean your. 5LDKプラス屋根裏収納庫付!和室10帖は広々で一見の価値あり電動シャッター付ガレージは大型車駐車可能室内たいへん綺麗にお使いです。 |
Features pickup 特徴ピックアップ | | 2 along the line more accessible / It is close to the city / System kitchen / A quiet residential area / Japanese-style room / Shaping land / Shutter - garage / Toilet 2 places / Bathroom 1 tsubo or more / 2 or more sides balcony / South balcony / loft / Built garage / All room 6 tatami mats or more / Three-story or more 2沿線以上利用可 /市街地が近い /システムキッチン /閑静な住宅地 /和室 /整形地 /シャッタ-車庫 /トイレ2ヶ所 /浴室1坪以上 /2面以上バルコニー /南面バルコニー /ロフト /ビルトガレージ /全居室6畳以上 /3階建以上 | Event information イベント情報 | | Open House (Please visitors to direct local) schedule / Every Saturday, Sunday and public holidays time / 13:00 ~ 16:00 Sumo open house is held by all means if you are interested in this opportunity to customers I received available, please visit オープンハウス(直接現地へご来場ください)日程/毎週土日祝時間/13:00 ~ 16:00スーモをご利用頂きましたお客様へオープンハウス開催です是非この機会にご興味ある方はご覧ください | Price 価格 | | 24.5 million yen 2450万円 | Floor plan 間取り | | 5LDK + S (storeroom) 5LDK+S(納戸) | Units sold 販売戸数 | | 1 units 1戸 | Land area 土地面積 | | 63.41 sq m (19.18 square meters) 63.41m2(19.18坪) | Building area 建物面積 | | 126.89 sq m (38.38 tsubo) (Registration) 126.89m2(38.38坪)(登記) | Driveway burden-road 私道負担・道路 | | Nothing, North 4m width 無、北4m幅 | Completion date 完成時期(築年月) | | March 1999 1999年3月 | Address 住所 | | Osaka-shi, Osaka Suminoe-ku, Higashikagaya 1 大阪府大阪市住之江区東加賀屋1 | Traffic 交通 | | Subway Yotsubashi Line "Tamade" walk 8 minutes
Nankai Main Line "Kohama" walk 11 minutes
Subway Yotsubashi Line "Kitakagaya" walk 11 minutes 地下鉄四つ橋線「玉出」歩8分
南海本線「粉浜」歩11分
地下鉄四つ橋線「北加賀屋」歩11分
| Related links 関連リンク | | [Related Sites of this company] 【この会社の関連サイト】 | Person in charge 担当者より | | Rep Hoashiakinobu 担当者ホアシアキノブ | Contact お問い合せ先 | | (Ltd.) Housing Agency TEL: 0800-602-6817 [Toll free] mobile phone ・ Also available from PHS
Caller ID is not notified
Please contact the "saw SUUMO (Sumo)"
If it does not lead, If the real estate company (株)ハウジングエージェンシーTEL:0800-602-6817【通話料無料】携帯電話・PHSからもご利用いただけます
発信者番号は通知されません
「SUUMO(スーモ)を見た」と問い合わせください
つながらない方、不動産会社の方は
| Expenses 諸費用 | | Internet Initial Cost: TBD, Flat fee: unspecified amount, CATV initial Cost: TBD, Flat fee: unspecified amount, Cable broadcasting Initial Cost: TBD, Flat fee: unspecified amount インターネット初期費用:金額未定、定額料金:金額未定、CATV初期費用:金額未定、定額料金:金額未定、有線放送初期費用:金額未定、定額料金:金額未定 | Building coverage, floor area ratio 建ぺい率・容積率 | | 80% ・ 200% 80%・200% | Time residents 入居時期 | | Immediate available 即入居可 | Land of the right form 土地の権利形態 | | Ownership 所有権 | Structure and method of construction 構造・工法 | | Steel frame three-story 鉄骨3階建 | Use district 用途地域 | | Semi-industrial 準工業 | Other limitations その他制限事項 | | Quasi-fire zones 準防火地域 | Overview and notices その他概要・特記事項 | | Contact: Hoashiakinobu, Facilities: Public Water Supply, This sewage, City gas, Parking: Garage 担当者:ホアシアキノブ、設備:公営水道、本下水、都市ガス、駐車場:車庫 | Company profile 会社概要 | | <Mediation> governor of Osaka Prefecture (1) No. 055645 (Ltd.) housing agency Yubinbango591-8021 Sakai-shi, Osaka, Kita-ku, Shinkanaoka cho 5-3-125 Tsujino Bill No. 202 <仲介>大阪府知事(1)第055645号(株)ハウジングエージェンシー〒591-8021 大阪府堺市北区新金岡町5-3-125 辻野ビル202号 |
Floor plan間取り図 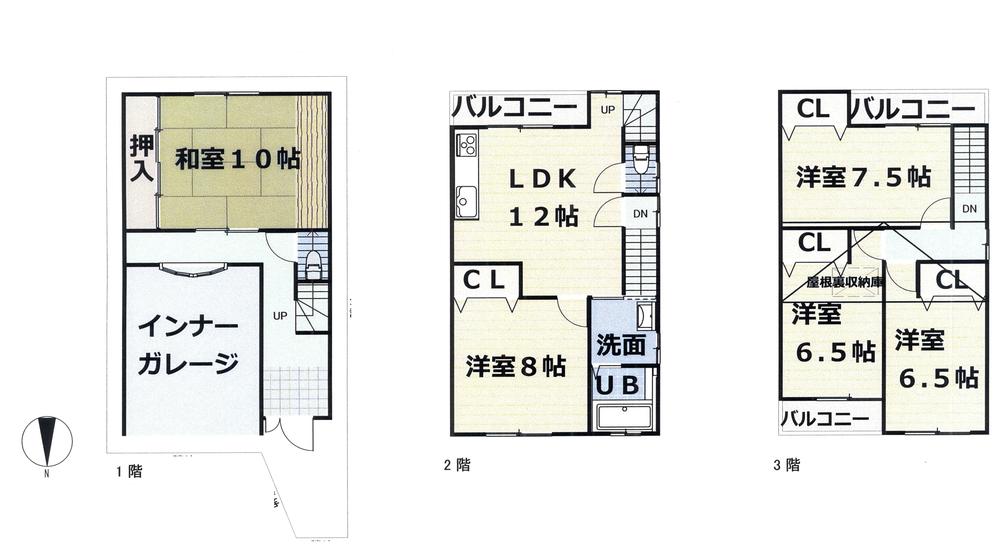 24.5 million yen, 5LDK + S (storeroom), Land area 63.41 sq m , Building area 126.89 sq m 5LDK + with attic storage
2450万円、5LDK+S(納戸)、土地面積63.41m2、建物面積126.89m2 5LDK+屋根裏収納庫付き
Local appearance photo現地外観写真 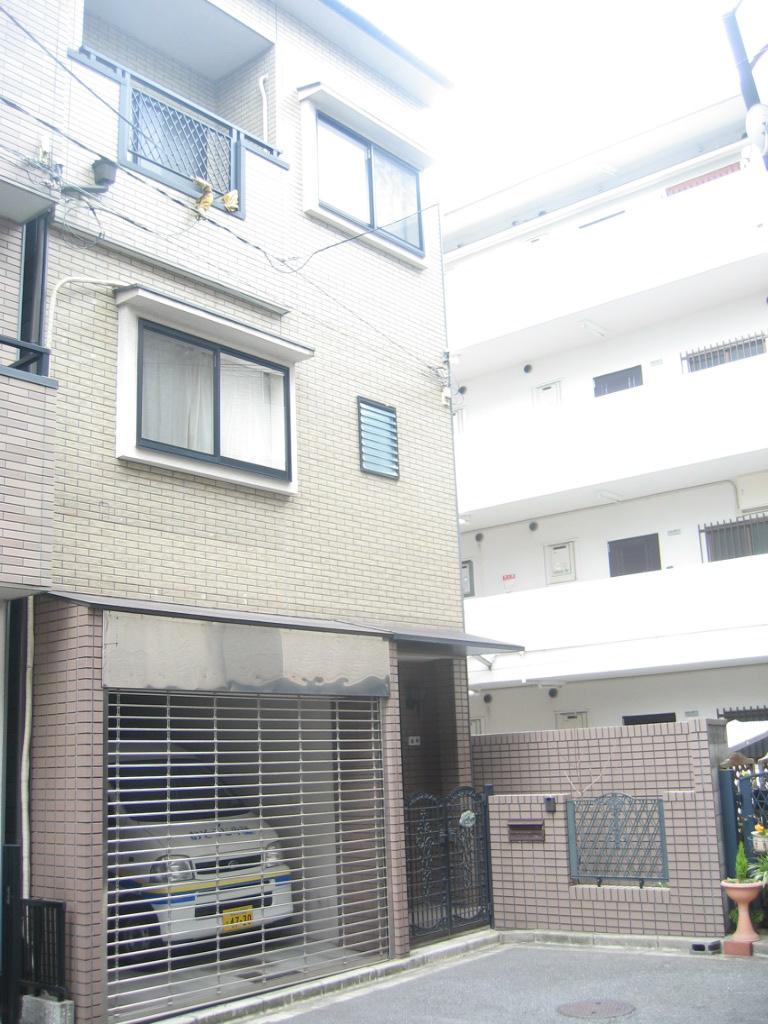 Local (February 2013) Shooting Built-in garage with electric shutter
現地(2013年2月)撮影
電動シャッター付ビルトインガレージ
Kitchenキッチン 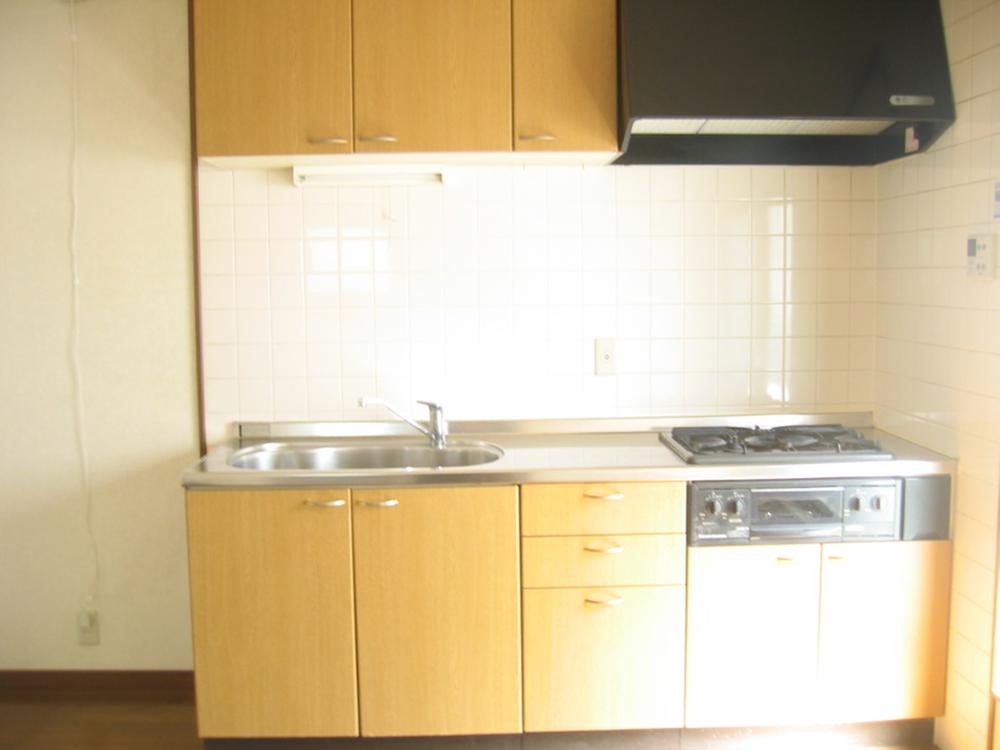 Indoor (February 2013) Shooting Bright LDK system Kitchen.
室内(2013年2月)撮影
明るいLDKシステムキッチンです。
Livingリビング 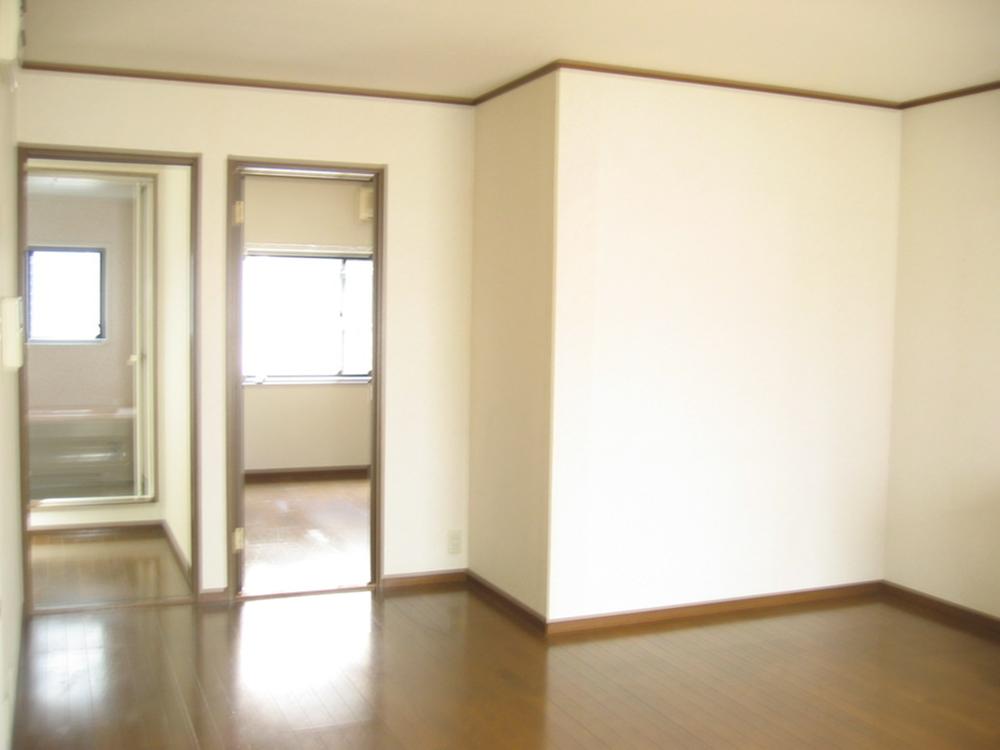 Indoor (February 2013) Shooting LDK12 Pledge You can use in conjunction with the Western-style 8 pledge
室内(2013年2月)撮影
LDK12帖
洋室8帖と併せて利用できます
Bathroom浴室 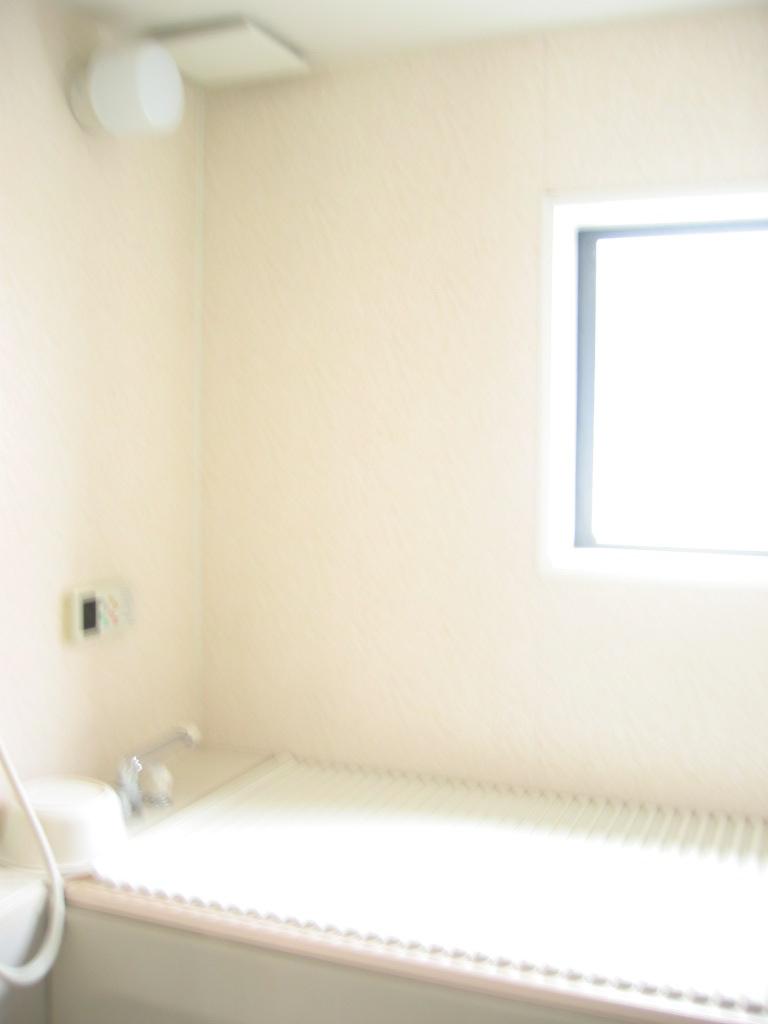 Indoor (February 2013) Shooting 1 pyeong type of bathroom We are not clean to your.
室内(2013年2月)撮影
1坪タイプの浴室
綺麗にお使いになられています。
Non-living roomリビング以外の居室 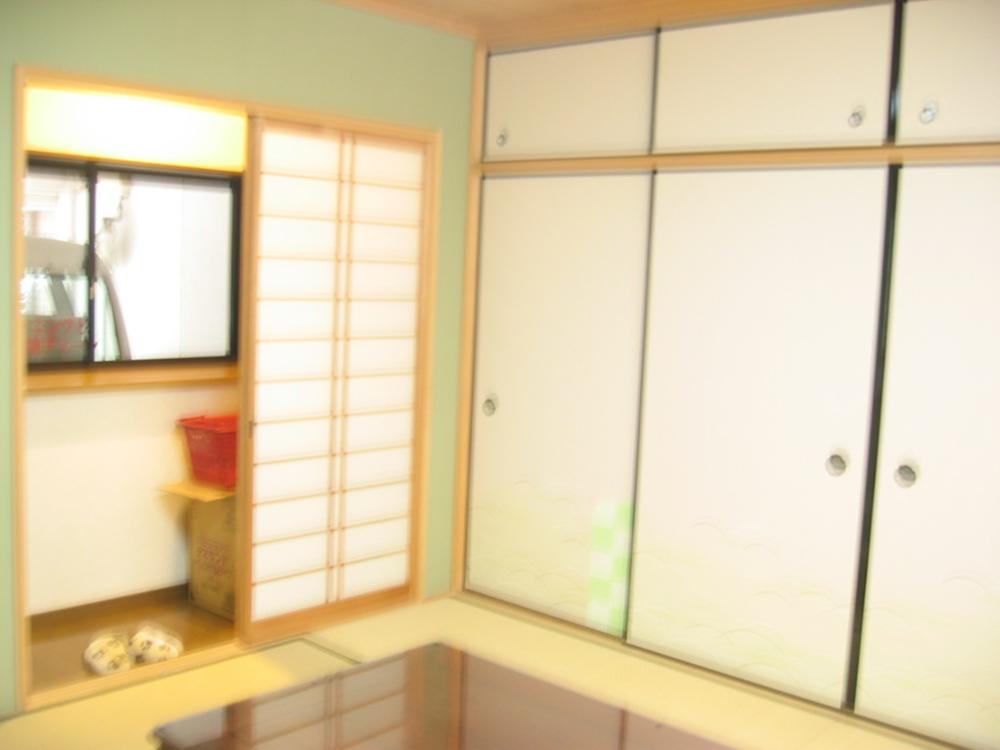 Indoor (February 2013) Shooting
室内(2013年2月)撮影
Other introspectionその他内観 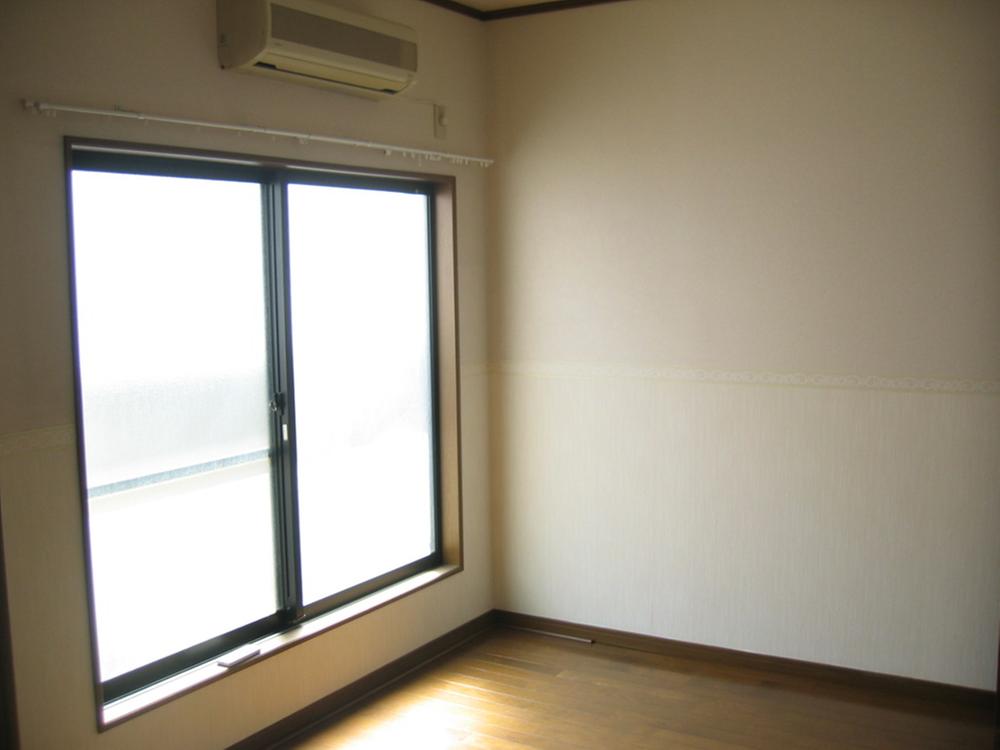 Indoor (February 2013) shooting Master Bedroom 7.5 Pledge is bright there in the south.
室内(2013年2月)撮影主寝室7.5帖は南面に有り明るいです。
Receipt収納 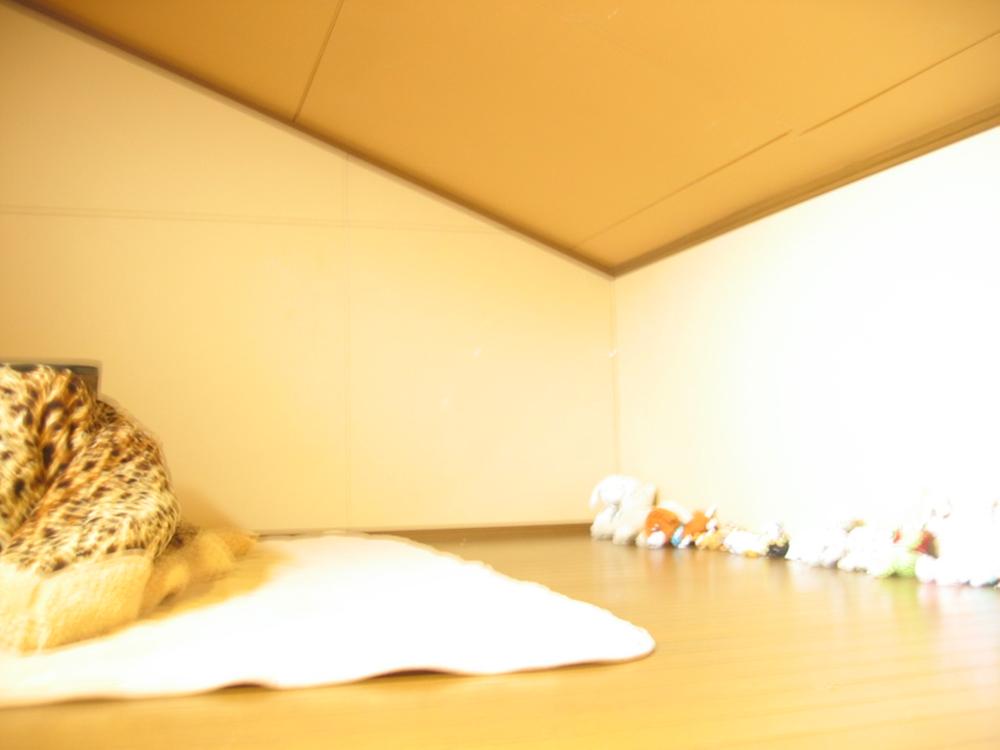 Indoor (February 2013) Shooting
室内(2013年2月)撮影
Other introspectionその他内観 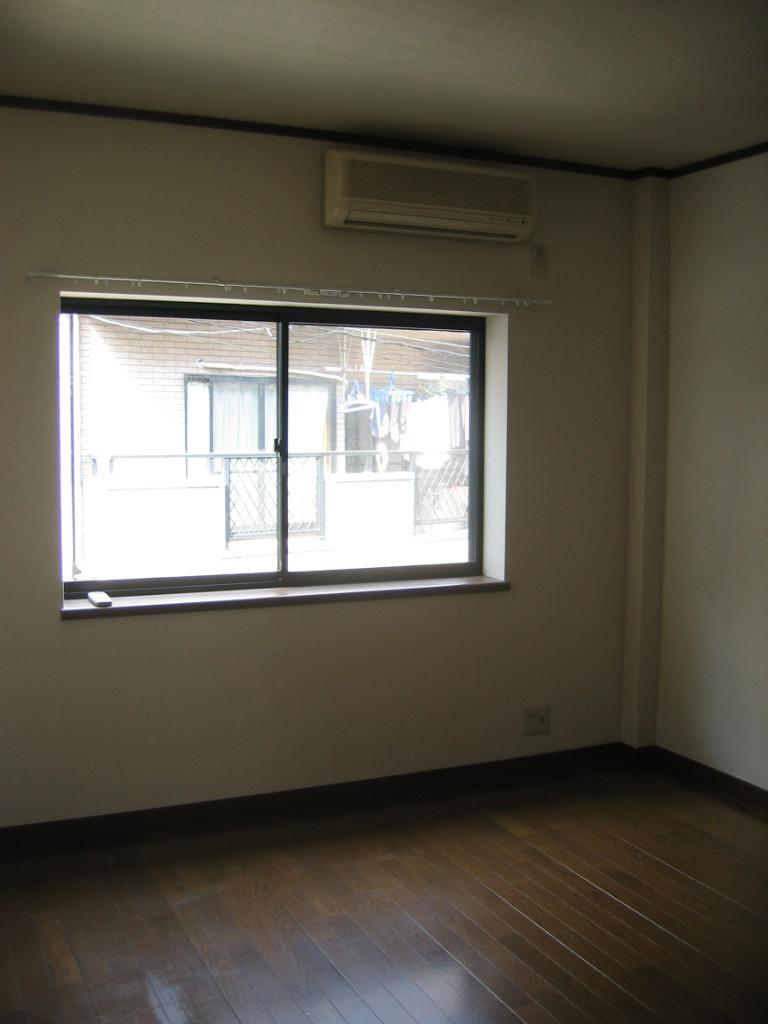 Indoor (February 2013) Shooting
室内(2013年2月)撮影
Location
|










