Used Homes » Kansai » Osaka prefecture » Suminoe-ku
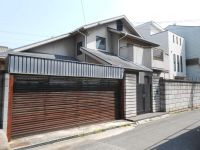 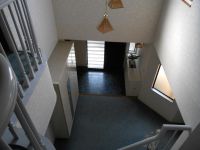
| | Osaka-shi, Osaka Suminoe-ku, 大阪府大阪市住之江区 |
| Subway Yotsubashi Line "Tamade" walk 3 minutes 地下鉄四つ橋線「玉出」歩3分 |
| LDK20 tatami mats or more, A quiet residential area, Parking two Allowed, Immediate Available, 2 along the line more accessible, It is close to the city, Yang per good, All room storageese-style room, Washbasin with shower, 3 face lighting, Toilet 2 places, 2-story, LDK20畳以上、閑静な住宅地、駐車2台可、即入居可、2沿線以上利用可、市街地が近い、陽当り良好、全居室収納、和室、シャワー付洗面台、3面採光、トイレ2ヶ所、2階建、 |
| LDK20 tatami mats or more, A quiet residential area, Parking two Allowed, Immediate Available, 2 along the line more accessible, It is close to the city, Yang per good, All room storageese-style room, Washbasin with shower, 3 face lighting, Toilet 2 places, 2-story, 2 or more sides balcony, South balcony, The window in the bathroom, Atrium, Urban neighborhood, City gas, Flat terrain LDK20畳以上、閑静な住宅地、駐車2台可、即入居可、2沿線以上利用可、市街地が近い、陽当り良好、全居室収納、和室、シャワー付洗面台、3面採光、トイレ2ヶ所、2階建、2面以上バルコニー、南面バルコニー、浴室に窓、吹抜け、都市近郊、都市ガス、平坦地 |
Features pickup 特徴ピックアップ | | Parking two Allowed / Immediate Available / 2 along the line more accessible / LDK20 tatami mats or more / It is close to the city / Yang per good / All room storage / A quiet residential area / Japanese-style room / Washbasin with shower / 3 face lighting / Toilet 2 places / 2-story / 2 or more sides balcony / South balcony / The window in the bathroom / Atrium / Urban neighborhood / City gas / Flat terrain 駐車2台可 /即入居可 /2沿線以上利用可 /LDK20畳以上 /市街地が近い /陽当り良好 /全居室収納 /閑静な住宅地 /和室 /シャワー付洗面台 /3面採光 /トイレ2ヶ所 /2階建 /2面以上バルコニー /南面バルコニー /浴室に窓 /吹抜け /都市近郊 /都市ガス /平坦地 | Event information イベント情報 | | (Please be sure to ask in advance) (事前に必ずお問い合わせください) | Price 価格 | | 68 million yen 6800万円 | Floor plan 間取り | | 5LDK + S (storeroom) 5LDK+S(納戸) | Units sold 販売戸数 | | 1 units 1戸 | Total units 総戸数 | | 1 units 1戸 | Land area 土地面積 | | 258.96 sq m (78.33 tsubo) (Registration) 258.96m2(78.33坪)(登記) | Building area 建物面積 | | 189.91 sq m (57.44 tsubo) (Registration) 189.91m2(57.44坪)(登記) | Driveway burden-road 私道負担・道路 | | 45.91 sq m , West 3.6m width (contact the road width 16.3m) 45.91m2、西3.6m幅(接道幅16.3m) | Completion date 完成時期(築年月) | | February 1990 1990年2月 | Address 住所 | | Osaka-shi, Osaka Suminoe-ku, Kohama 1 大阪府大阪市住之江区粉浜1 | Traffic 交通 | | Subway Yotsubashi Line "Tamade" walk 3 minutes
Nankai Main Line "Kohama" walk 7 minutes
Hankai Line "Tsukanishi" walk 6 minutes 地下鉄四つ橋線「玉出」歩3分
南海本線「粉浜」歩7分
阪堺電気軌道阪堺線「塚西」歩6分
| Person in charge 担当者より | | Rep Okamoto 担当者岡本 | Contact お問い合せ先 | | Taisei the back Real Estate Sales Co., Ltd. Kansai Business Office TEL: 0120-912755 [Toll free] Please contact the "saw SUUMO (Sumo)" 大成有楽不動産販売(株)関西営業室TEL:0120-912755【通話料無料】「SUUMO(スーモ)を見た」と問い合わせください | Building coverage, floor area ratio 建ぺい率・容積率 | | 80% ・ 200% 80%・200% | Time residents 入居時期 | | Immediate available 即入居可 | Land of the right form 土地の権利形態 | | Ownership 所有権 | Structure and method of construction 構造・工法 | | Wooden 2-story 木造2階建 | Use district 用途地域 | | One dwelling 1種住居 | Other limitations その他制限事項 | | Setback: upon, Quasi-fire zones セットバック:要、準防火地域 | Overview and notices その他概要・特記事項 | | Contact: Okamoto, Facilities: Public Water Supply, This sewage, City gas, Parking: Garage 担当者:岡本、設備:公営水道、本下水、都市ガス、駐車場:車庫 | Company profile 会社概要 | | <Mediation> Minister of Land, Infrastructure and Transport (8) No. 003394 Taisei the back Real Estate Sales Co., Ltd. Kansai Business Office Yubinbango541-0053 Chuo-ku, Osaka-shi, Honcho 4-1-7 <仲介>国土交通大臣(8)第003394号大成有楽不動産販売(株)関西営業室〒541-0053 大阪府大阪市中央区本町4-1-7 |
Local appearance photo現地外観写真 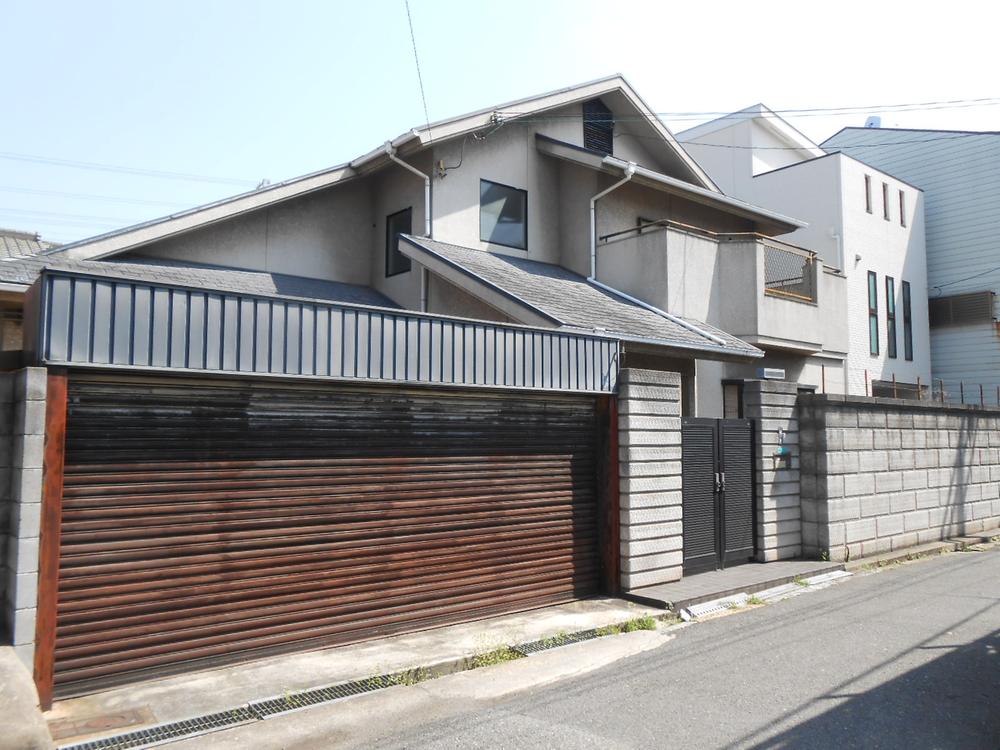 Local (April 2013) Shooting
現地(2013年4月)撮影
Entrance玄関 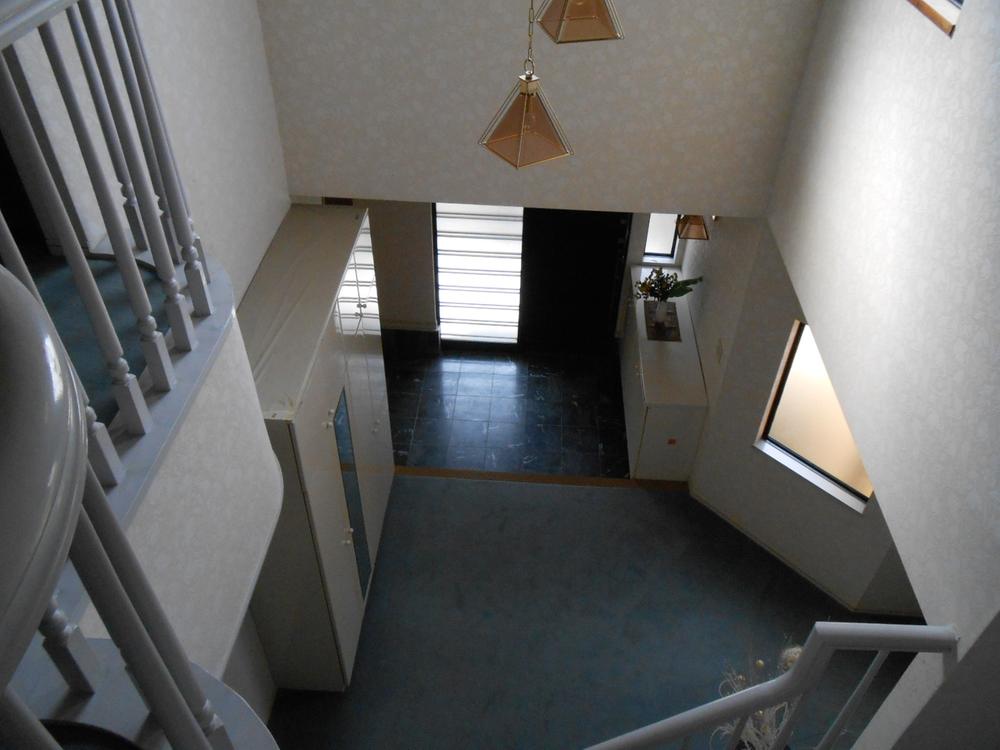 Local (April 2013) Shooting Entrance hall has become the atrium.
現地(2013年4月)撮影
玄関ホールは吹き抜けになっています。
Floor plan間取り図 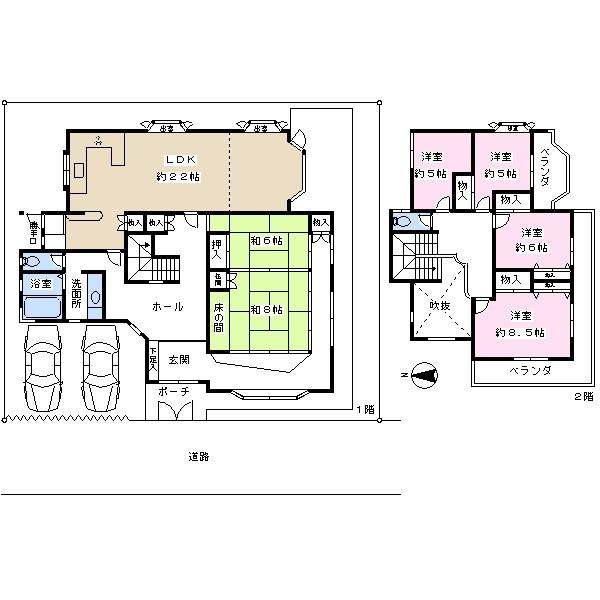 68 million yen, 5LDK + S (storeroom), Land area 258.96 sq m , Building area 189.91 sq m
6800万円、5LDK+S(納戸)、土地面積258.96m2、建物面積189.91m2
Livingリビング 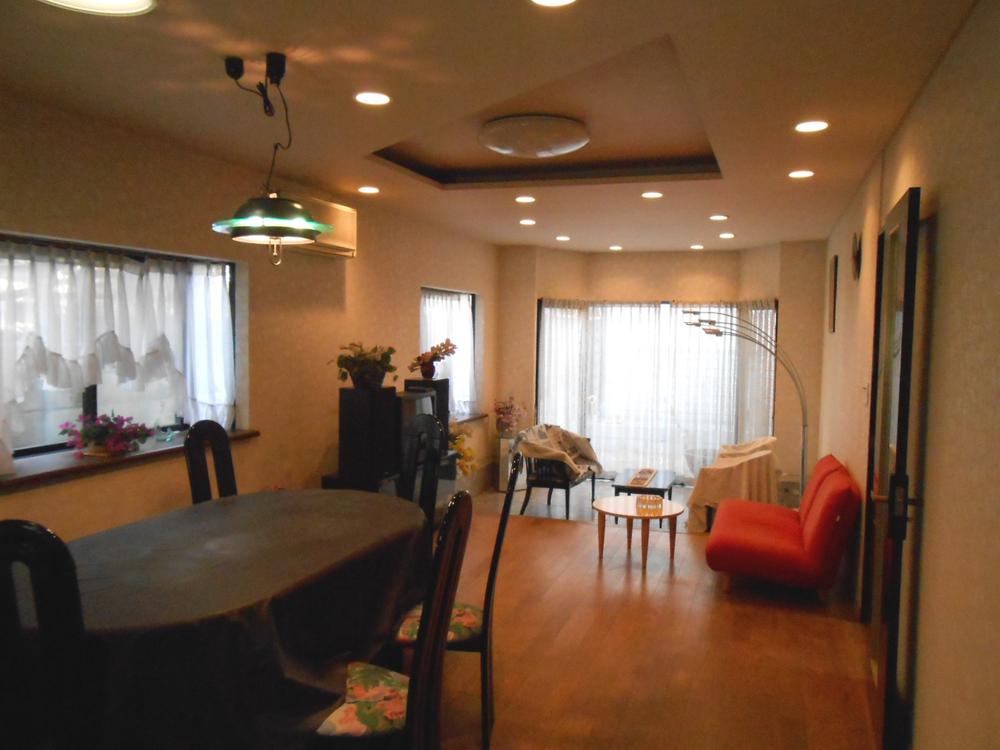 Indoor (April 2013) Shooting South ・ There is a window to the east.
室内(2013年4月)撮影
南面・東面に窓があります。
Bathroom浴室 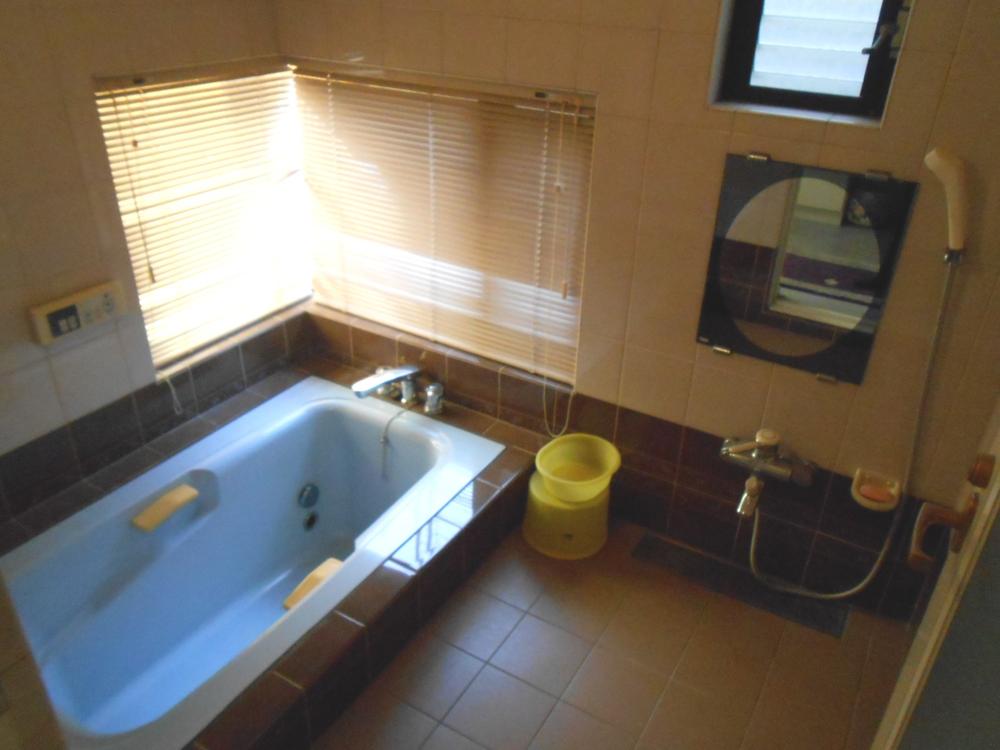 Indoor (April 2013) Shooting
室内(2013年4月)撮影
Kitchenキッチン 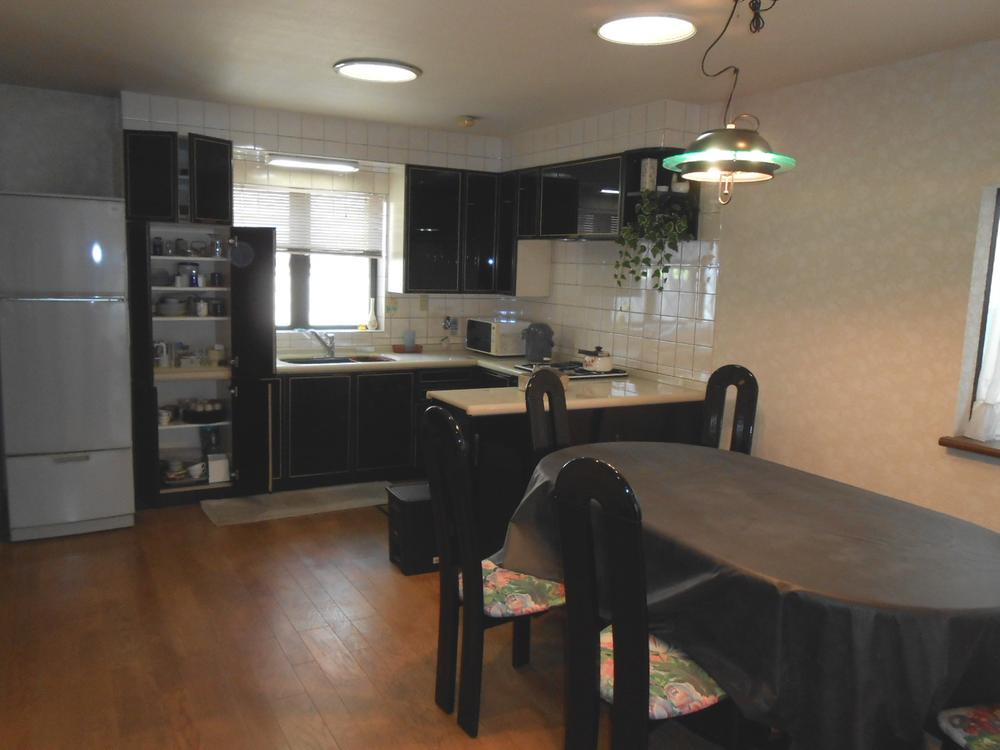 Indoor (April 2013) Shooting
室内(2013年4月)撮影
Non-living roomリビング以外の居室 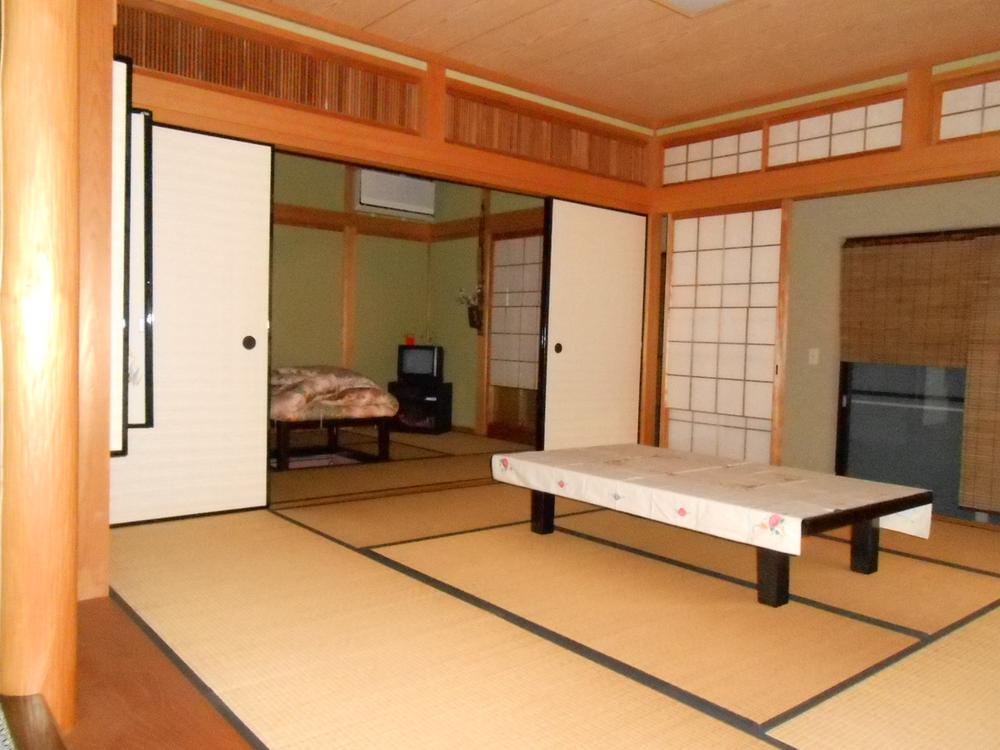 Indoor (April 2013) Shooting
室内(2013年4月)撮影
Entrance玄関 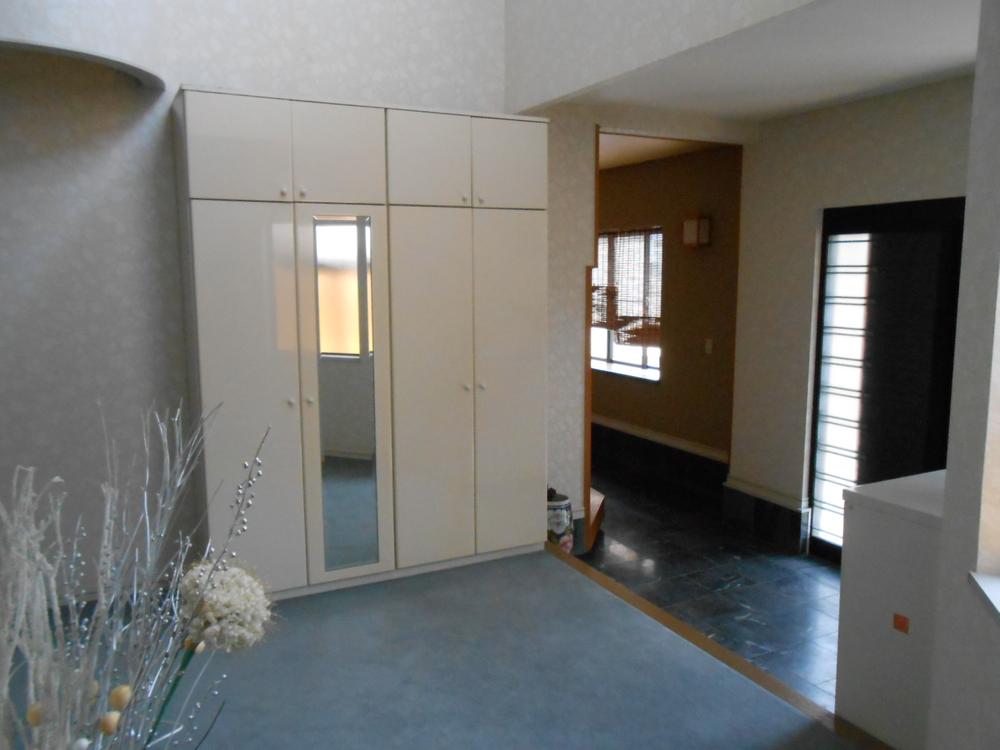 Local (April 2013) Shooting
現地(2013年4月)撮影
Wash basin, toilet洗面台・洗面所 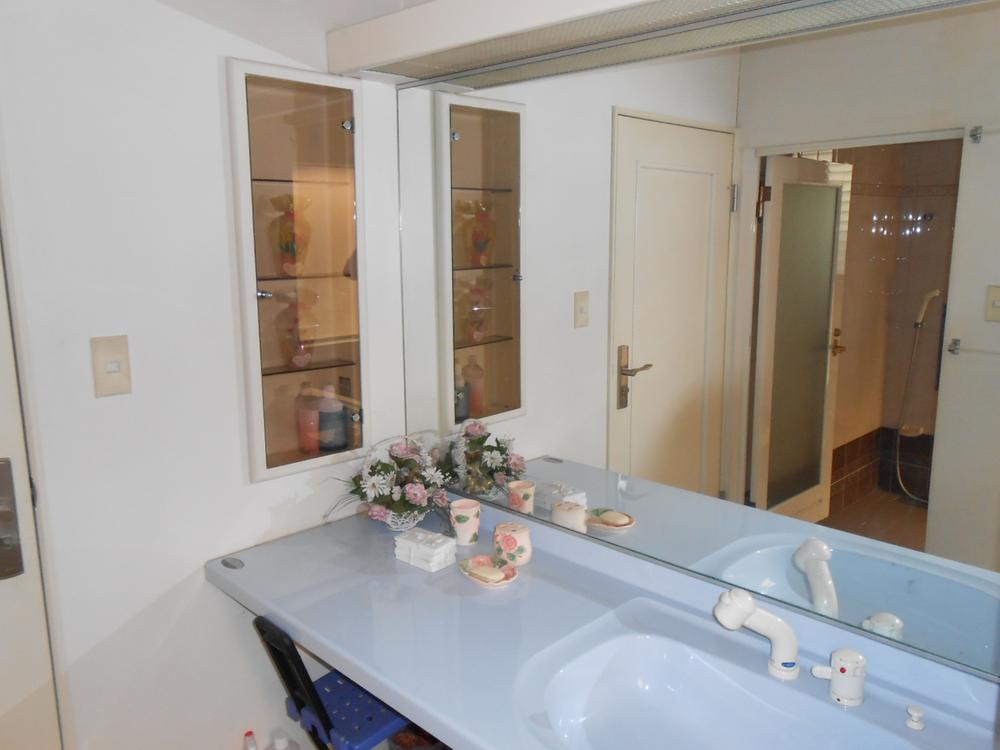 Indoor (April 2013) Shooting
室内(2013年4月)撮影
Parking lot駐車場 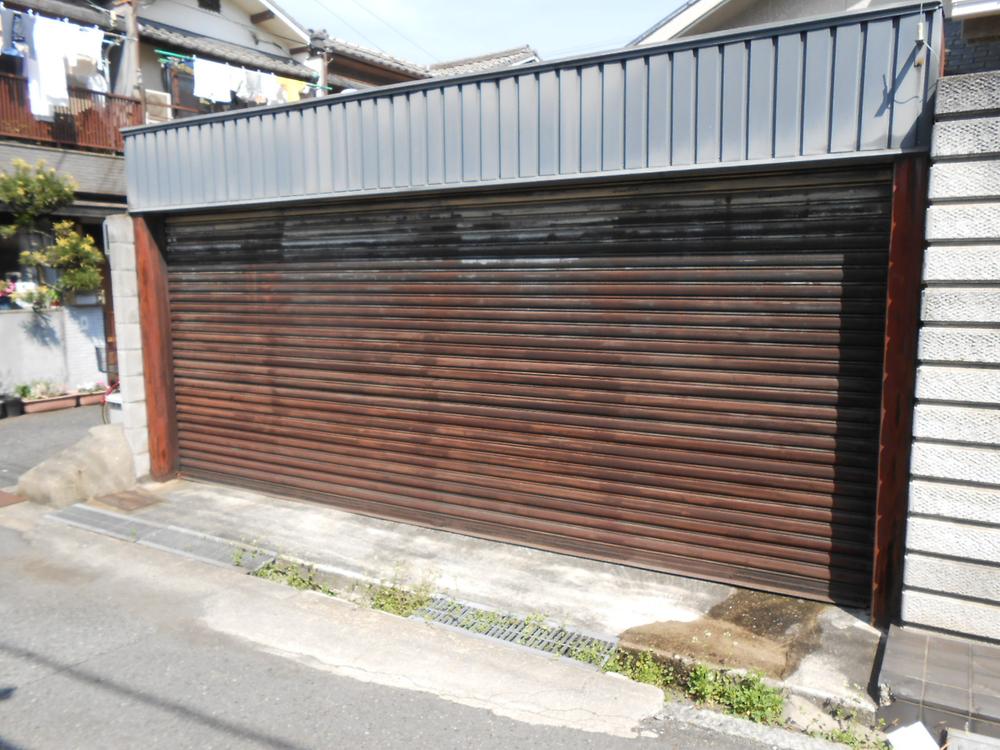 Local (April 2013) Shooting
現地(2013年4月)撮影
Other introspectionその他内観 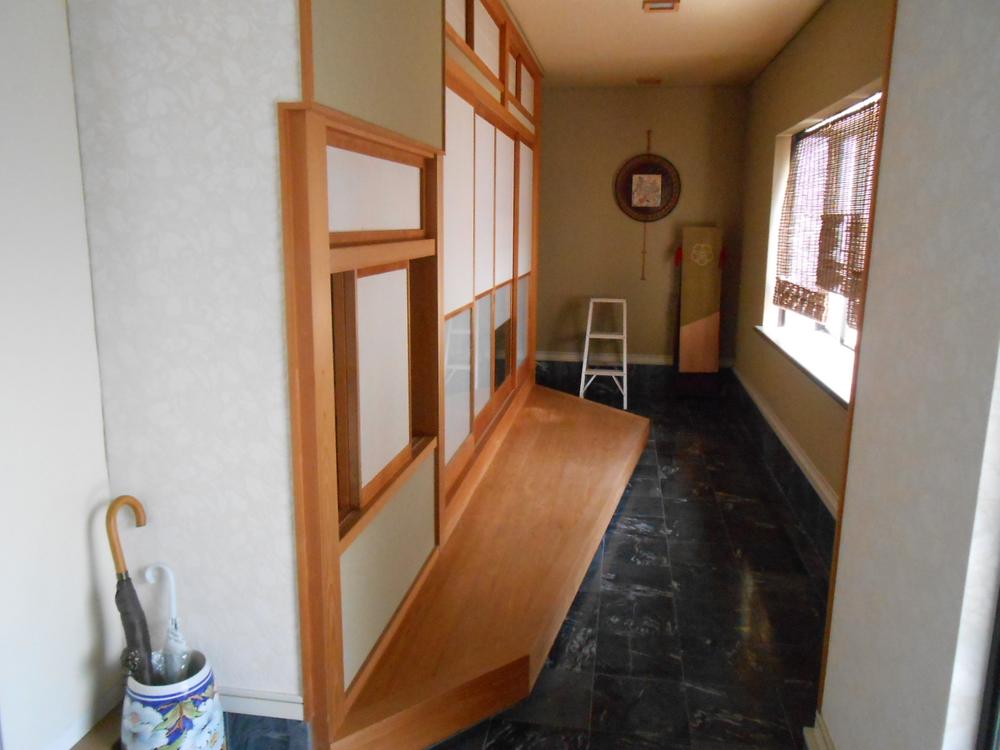 Indoor (April 2013) Shooting
室内(2013年4月)撮影
Non-living roomリビング以外の居室 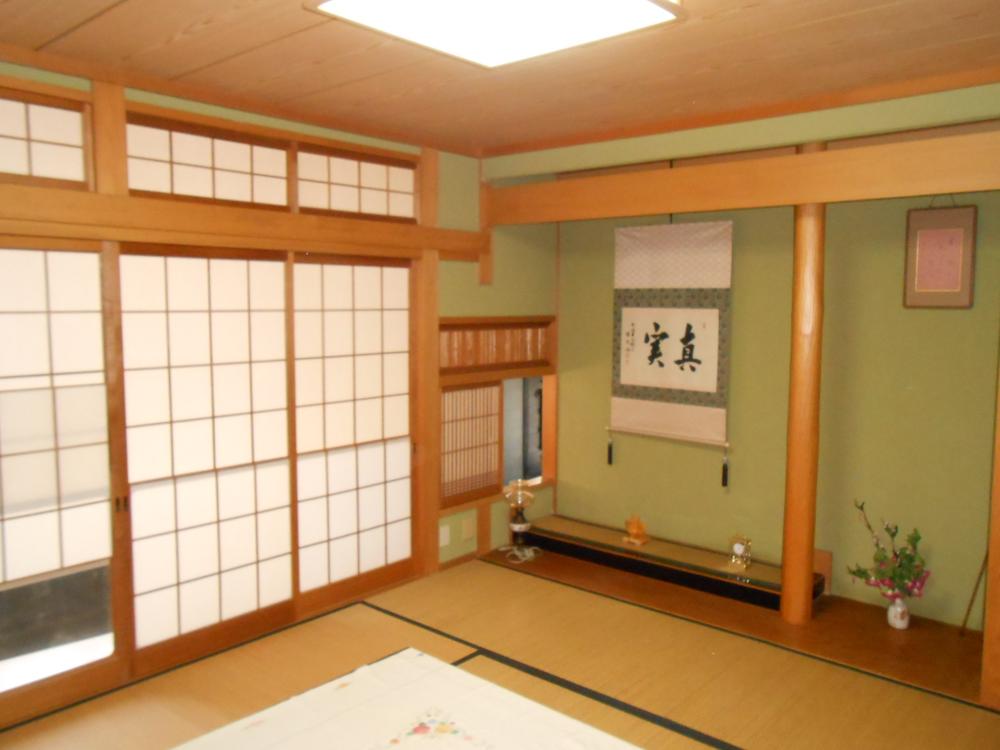 Indoor (April 2013) Shooting
室内(2013年4月)撮影
Other introspectionその他内観 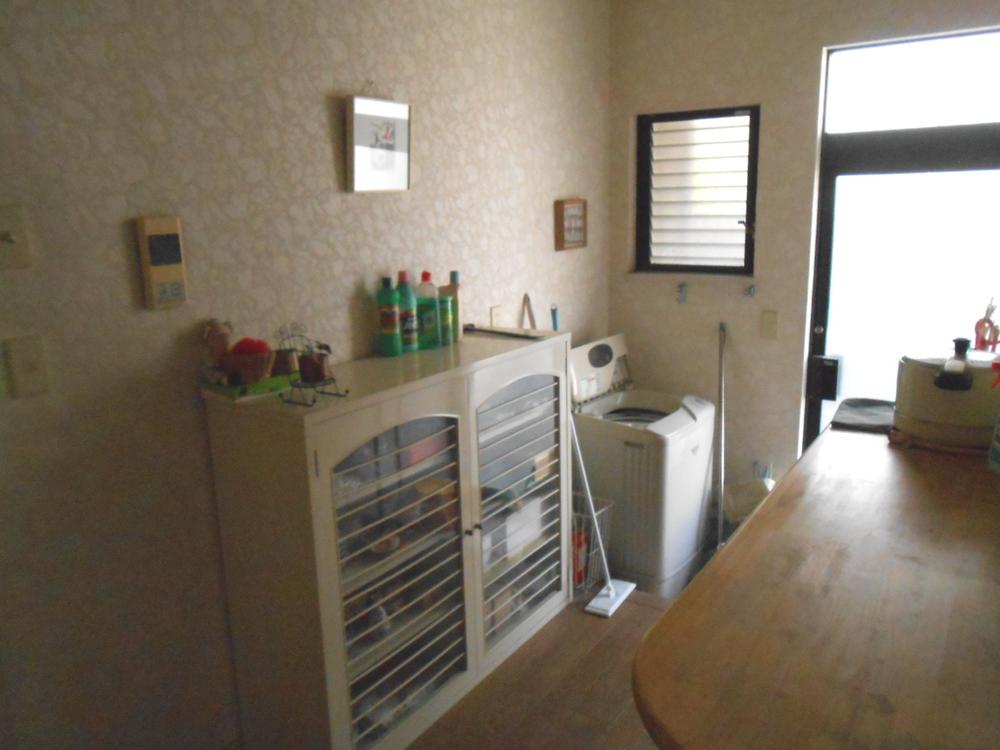 Indoor (April 2013) Shooting
室内(2013年4月)撮影
Entrance玄関 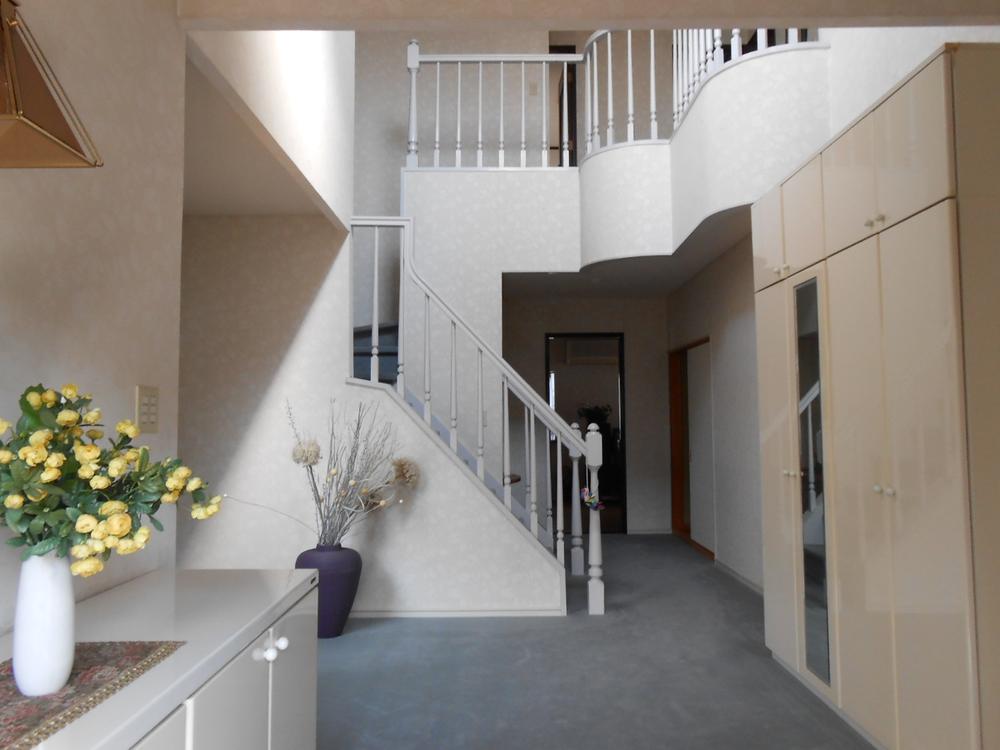 Local (April 2013) Shooting
現地(2013年4月)撮影
Location
|















