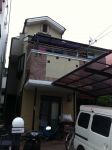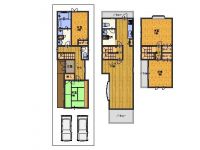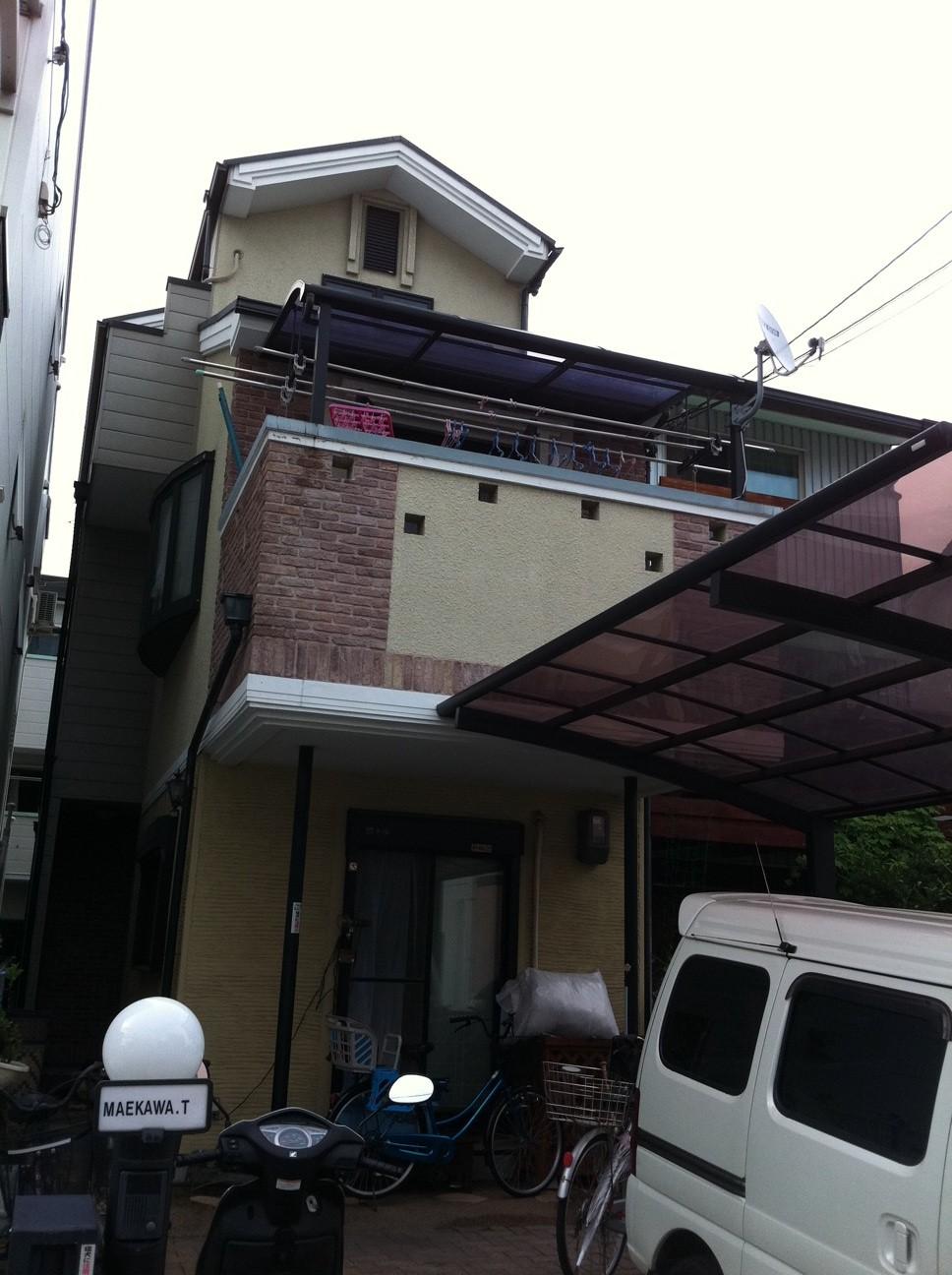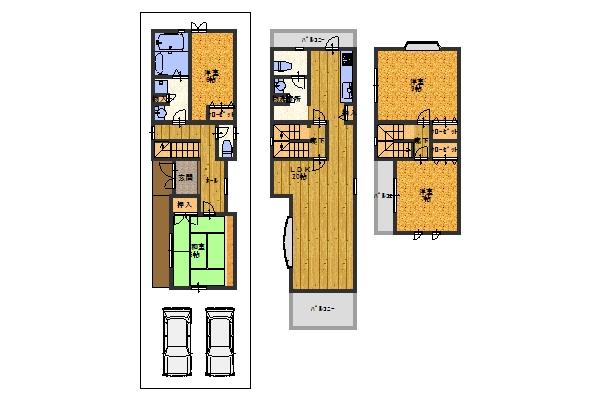|
|
Osaka-shi, Osaka Sumiyoshi-ku,
大阪府大阪市住吉区
|
|
Nankai Koya Line "Abikomae" walk 2 minutes
南海高野線「我孫子前」歩2分
|
|
Site 28.78 square meters, Facing south ・ Front road 8m, For indoor clean your. bathroom ・ 1.25 square meters type to wash both
敷地28.78坪、南向き・前面道路8m、室内きれいにお使いです。浴室・洗面ともに1.25坪タイプ
|
|
Site 28.78 square meters, Facing south ・ Front road 8m, For indoor clean your. bathroom ・ 1.25 square meters type to wash both
敷地28.78坪、南向き・前面道路8m、室内きれいにお使いです。浴室・洗面ともに1.25坪タイプ
|
Features pickup 特徴ピックアップ | | Parking two Allowed / LDK20 tatami mats or more / Super close / It is close to the city / Facing south / System kitchen / Yang per good / All room storage / Flat to the station / Siemens south road / A quiet residential area / Around traffic fewer / Or more before road 6m / Japanese-style room / Wide balcony / Toilet 2 places / Bathroom 1 tsubo or more / 2 or more sides balcony / South balcony / Urban neighborhood / Three-story or more / Flat terrain 駐車2台可 /LDK20畳以上 /スーパーが近い /市街地が近い /南向き /システムキッチン /陽当り良好 /全居室収納 /駅まで平坦 /南側道路面す /閑静な住宅地 /周辺交通量少なめ /前道6m以上 /和室 /ワイドバルコニー /トイレ2ヶ所 /浴室1坪以上 /2面以上バルコニー /南面バルコニー /都市近郊 /3階建以上 /平坦地 |
Event information イベント情報 | | (Please notice before reservation) is currently in residence, please contact us in advance. (事前に必ず予約してください)現在居住中ですので事前にご連絡ください。 |
Price 価格 | | 32,800,000 yen 3280万円 |
Floor plan 間取り | | 4LDK 4LDK |
Units sold 販売戸数 | | 1 units 1戸 |
Total units 総戸数 | | 1 units 1戸 |
Land area 土地面積 | | 95.17 sq m (28.78 tsubo) (Registration) 95.17m2(28.78坪)(登記) |
Building area 建物面積 | | 122.89 sq m (37.17 tsubo) (Registration) 122.89m2(37.17坪)(登記) |
Driveway burden-road 私道負担・道路 | | Nothing, South 8m width (contact the road width 4.5m) 無、南8m幅(接道幅4.5m) |
Completion date 完成時期(築年月) | | February 2001 2001年2月 |
Address 住所 | | Osaka-shi, Osaka Sumiyoshi-ku, Sawano cho 2 大阪府大阪市住吉区沢之町2 |
Traffic 交通 | | Nankai Koya Line "Abikomae" walk 2 minutes 南海高野線「我孫子前」歩2分
|
Person in charge 担当者より | | [Regarding this property.] It is very beautiful to your. 【この物件について】大変きれいにお使いです。 |
Contact お問い合せ先 | | (Ltd.) Land ・ One TEL: 0800-603-9803 [Toll free] mobile phone ・ Also available from PHS
Caller ID is not notified
Please contact the "saw SUUMO (Sumo)"
If it does not lead, If the real estate company (株)ランド・ワンTEL:0800-603-9803【通話料無料】携帯電話・PHSからもご利用いただけます
発信者番号は通知されません
「SUUMO(スーモ)を見た」と問い合わせください
つながらない方、不動産会社の方は
|
Building coverage, floor area ratio 建ぺい率・容積率 | | 60% ・ 200% 60%・200% |
Time residents 入居時期 | | Consultation 相談 |
Land of the right form 土地の権利形態 | | Ownership 所有権 |
Structure and method of construction 構造・工法 | | Wooden three-story 木造3階建 |
Use district 用途地域 | | Two mid-high 2種中高 |
Overview and notices その他概要・特記事項 | | Facilities: Public Water Supply, City gas, Parking: Car Port 設備:公営水道、都市ガス、駐車場:カーポート |
Company profile 会社概要 | | <Mediation> governor of Osaka Prefecture (1) No. 054795 (Ltd.) Land ・ One Yubinbango541-0054, Chuo-ku, Osaka-shi Minamihon cho 2-1-10 Minamihon cho Building 6th floor <仲介>大阪府知事(1)第054795号(株)ランド・ワン〒541-0054 大阪府大阪市中央区南本町2-1-10 南本町ビル6階 |



