Used Homes » Kansai » Osaka prefecture » Sumiyoshi-ku
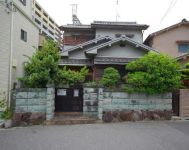 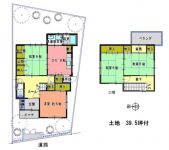
| | Osaka-shi, Osaka Sumiyoshi-ku, 大阪府大阪市住吉区 |
| Nankai Koya Line "Sawanomachi" walk 4 minutes 南海高野線「沢ノ町」歩4分 |
| Land with 39 square meters It is beautiful in spite of age. 土地39坪付 築年数の割にはきれいです。 |
Features pickup 特徴ピックアップ | | Immediate Available / System kitchen / Garden more than 10 square meters / 2-story / All room 6 tatami mats or more / City gas 即入居可 /システムキッチン /庭10坪以上 /2階建 /全居室6畳以上 /都市ガス | Event information イベント情報 | | Local tours (please make a reservation beforehand) schedule / Now open 現地見学会(事前に必ず予約してください)日程/公開中 | Price 価格 | | 24,800,000 yen 2480万円 | Floor plan 間取り | | 4DK 4DK | Units sold 販売戸数 | | 1 units 1戸 | Land area 土地面積 | | 130.8 sq m (39.56 tsubo) (Registration) 130.8m2(39.56坪)(登記) | Building area 建物面積 | | 97.75 sq m (29.56 tsubo) (Registration) 97.75m2(29.56坪)(登記) | Driveway burden-road 私道負担・道路 | | Nothing, West 3.6m width (contact the road width 7.5m) 無、西3.6m幅(接道幅7.5m) | Completion date 完成時期(築年月) | | December 1982 1982年12月 | Address 住所 | | Osaka-shi, Osaka Sumiyoshi-ku, Sumie 2-2-43 大阪府大阪市住吉区墨江2-2-43 | Traffic 交通 | | Nankai Koya Line "Sawanomachi" walk 4 minutes 南海高野線「沢ノ町」歩4分
| Contact お問い合せ先 | | Fuji Home Service (Inc.) TEL: 0800-809-8306 [Toll free] mobile phone ・ Also available from PHS
Caller ID is not notified
Please contact the "saw SUUMO (Sumo)"
If it does not lead, If the real estate company 富士ホームサービス(株)TEL:0800-809-8306【通話料無料】携帯電話・PHSからもご利用いただけます
発信者番号は通知されません
「SUUMO(スーモ)を見た」と問い合わせください
つながらない方、不動産会社の方は
| Building coverage, floor area ratio 建ぺい率・容積率 | | 80% ・ 200% 80%・200% | Time residents 入居時期 | | Immediate available 即入居可 | Land of the right form 土地の権利形態 | | Ownership 所有権 | Structure and method of construction 構造・工法 | | Wooden 2-story (framing method) 木造2階建(軸組工法) | Use district 用途地域 | | One dwelling 1種住居 | Overview and notices その他概要・特記事項 | | Facilities: Public Water Supply, This sewage, City gas, Parking: No 設備:公営水道、本下水、都市ガス、駐車場:無 | Company profile 会社概要 | | <Mediation> Minister of Land, Infrastructure and Transport (6) No. 004288 (company) Osaka Building Lots and Buildings Transaction Business Association (Corporation) Kinki district Real Estate Fair Trade Council member Fuji Home Service Co., Ltd. Yubinbango558-0011 Osaka Sumiyoshi-ku, Kanda 5-18-12 <仲介>国土交通大臣(6)第004288号(社)大阪府宅地建物取引業協会会員 (公社)近畿地区不動産公正取引協議会加盟富士ホームサービス(株)〒558-0011 大阪府大阪市住吉区苅田5-18-12 |
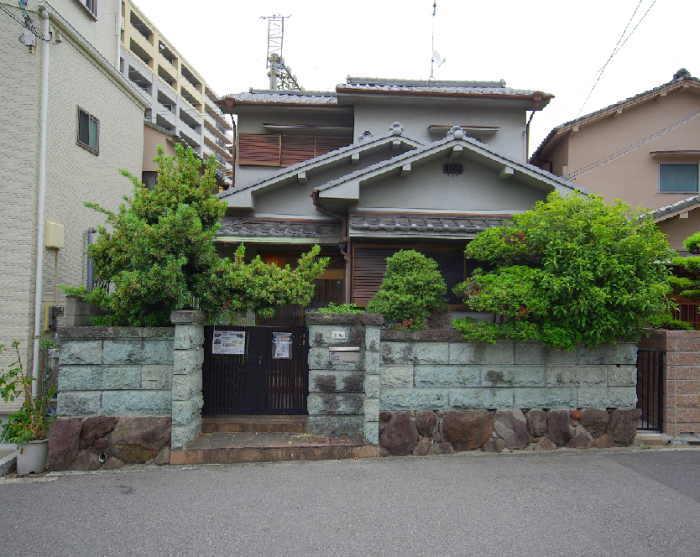 Local appearance photo
現地外観写真
Floor plan間取り図 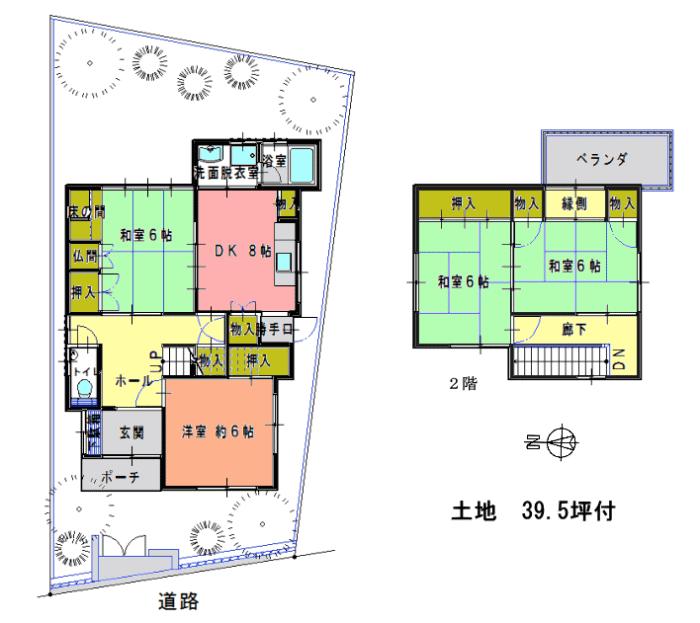 24,800,000 yen, 4DK, Land area 130.8 sq m , Building area 97.75 sq m schematic floor plan
2480万円、4DK、土地面積130.8m2、建物面積97.75m2 概略間取図
Other localその他現地 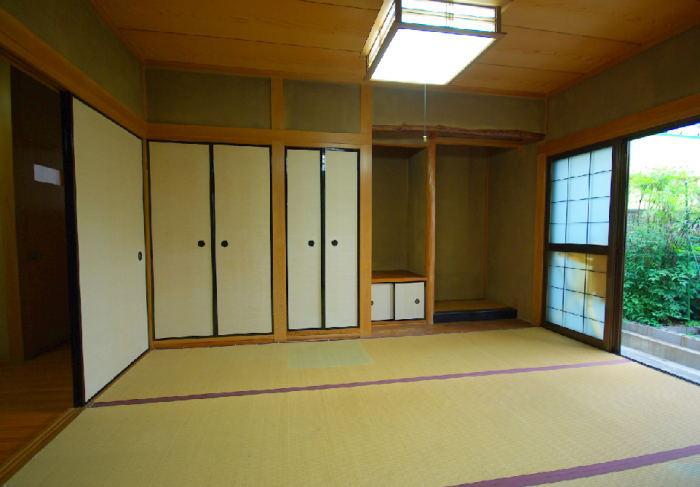 The first floor of a Japanese-style room
1階の和室
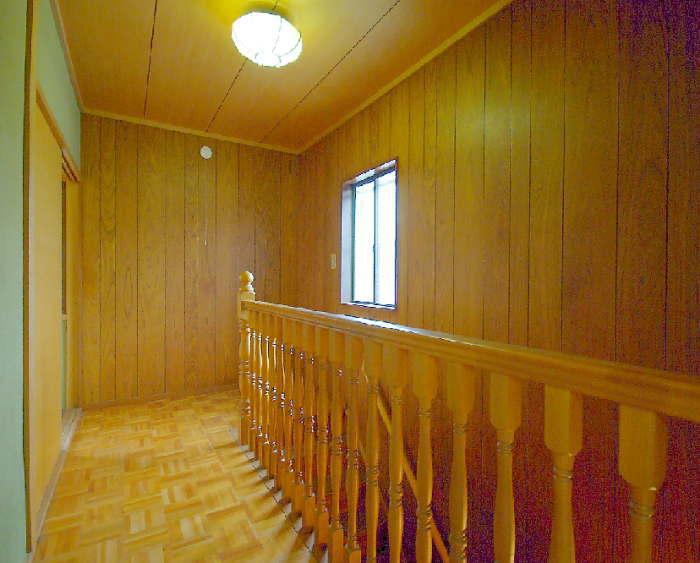 Second floor of the hallway and balusters
2階の廊下と手摺子
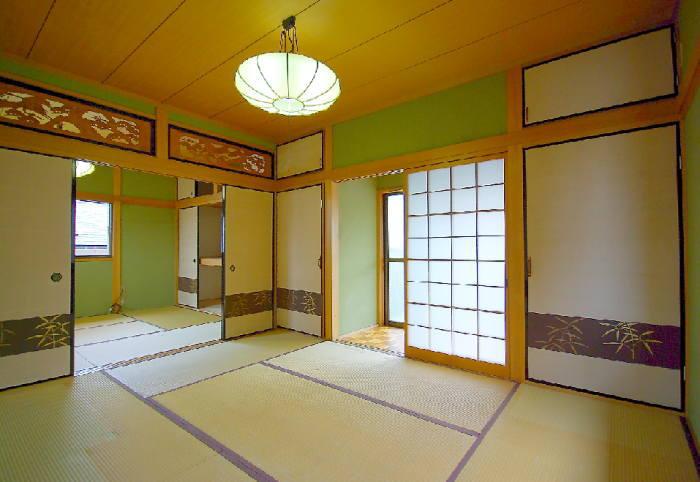 Second floor of the Japanese-style room 2 between
2階の和室 2間
Bathroom浴室 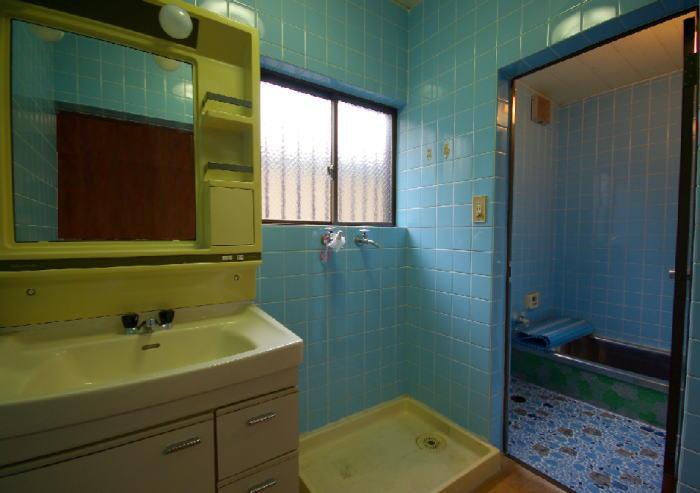 Washroom and bathroom
洗面所と浴室
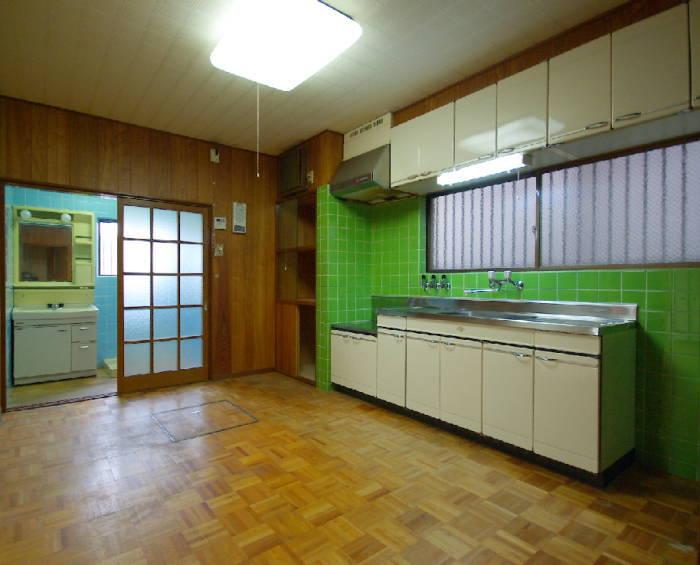 Living
リビング
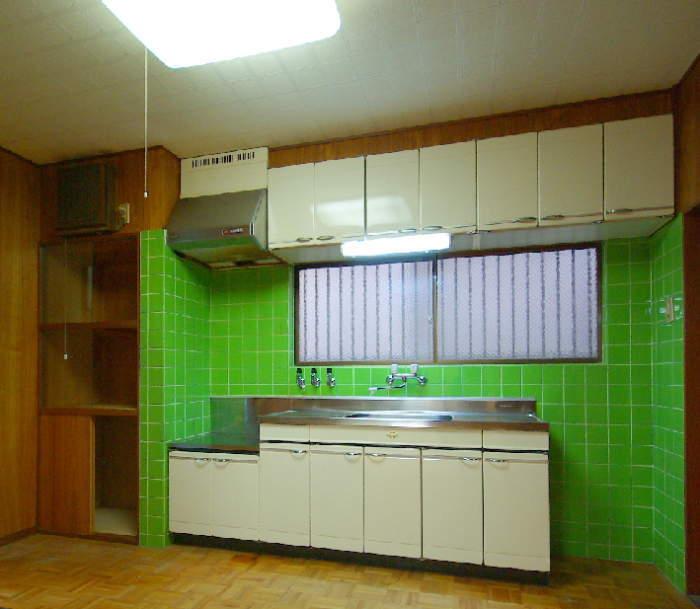 Kitchen
キッチン
Primary school小学校 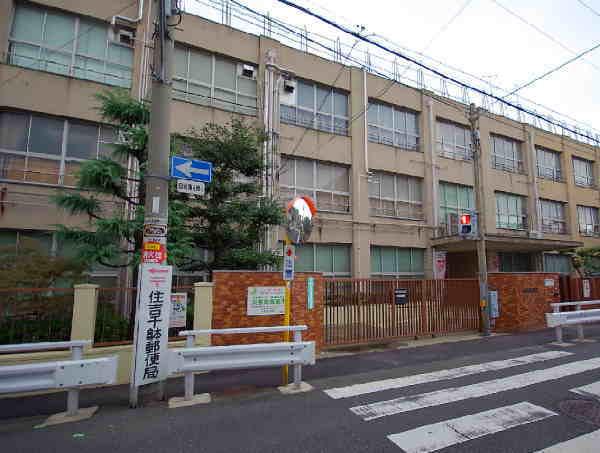 50m to Osaka Municipal Sumie Elementary School
大阪市立墨江小学校まで50m
Junior high school中学校 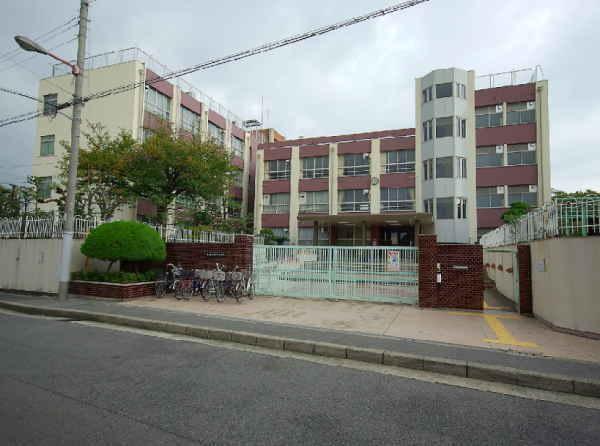 430m to Osaka Municipal Sumie junior high school
大阪市立墨江中学校まで430m
Station駅 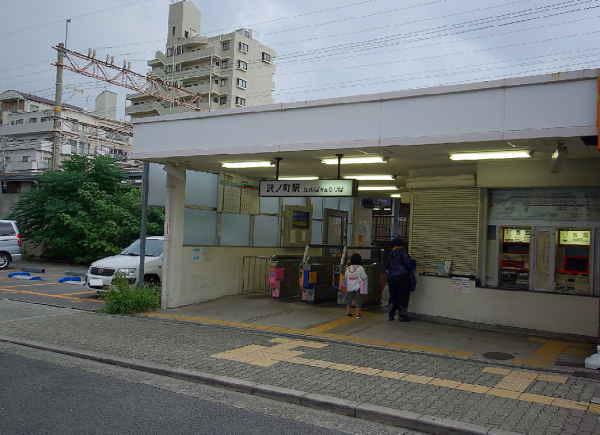 Nankai Koya Line Sawano-cho 300m to the station
南海高野線 沢之町 駅まで300m
Supermarketスーパー 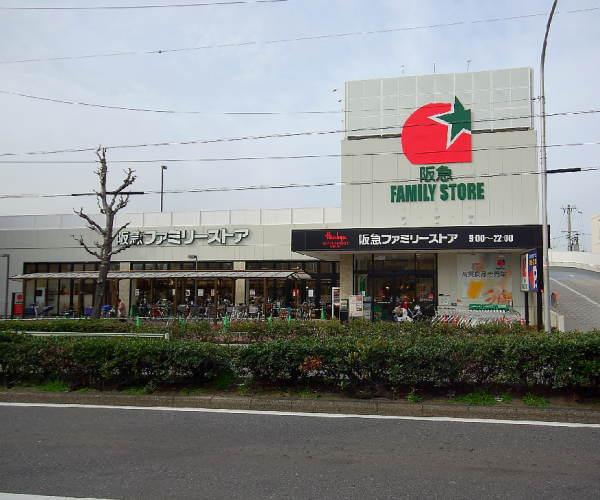 390m to Hankyu FamilyMart
阪急ファミリーマートまで390m
Kindergarten ・ Nursery幼稚園・保育園 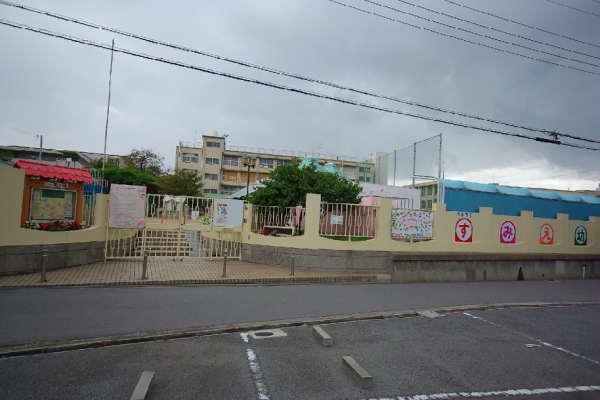 Osaka Municipal Sumie 100m to kindergarten
大阪市立墨江幼稚園まで100m
Entrance玄関 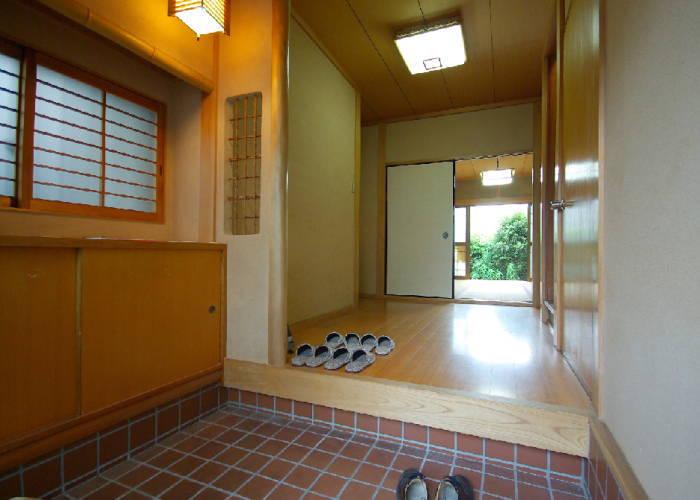 Spacious entrance
ゆったりした玄関
Garden庭 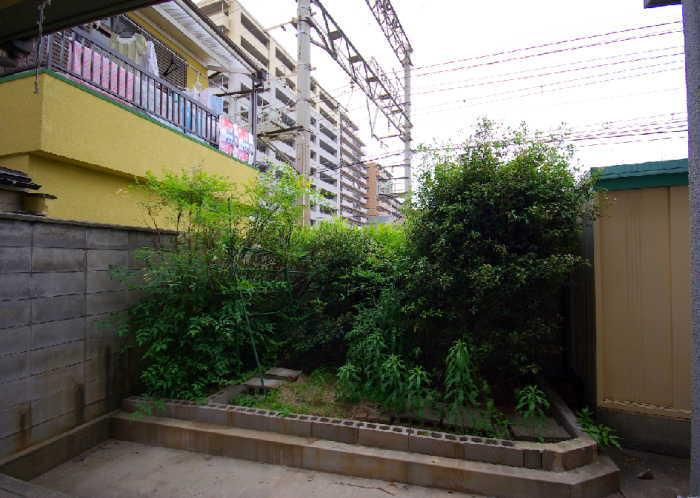 Bright backyard
明るい裏庭
Location
|
















