Used Homes » Kansai » Osaka prefecture » Sumiyoshi-ku
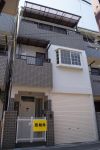 
| | Osaka-shi, Osaka Sumiyoshi-ku, 大阪府大阪市住吉区 |
| JR Hanwa Line "long" walk 7 minutes JR阪和線「長居」歩7分 |
| Park near It is a quiet residential area. 公園近く 閑静な住宅街です。 |
Features pickup 特徴ピックアップ | | Immediate Available / 2 along the line more accessible / Interior renovation / System kitchen / All room storage / Flat to the station / Around traffic fewer / Washbasin with shower / Shutter - garage / Toilet 2 places / Warm water washing toilet seat / The window in the bathroom / City gas 即入居可 /2沿線以上利用可 /内装リフォーム /システムキッチン /全居室収納 /駅まで平坦 /周辺交通量少なめ /シャワー付洗面台 /シャッタ-車庫 /トイレ2ヶ所 /温水洗浄便座 /浴室に窓 /都市ガス | Price 価格 | | 14.8 million yen 1480万円 | Floor plan 間取り | | 3DK 3DK | Units sold 販売戸数 | | 1 units 1戸 | Land area 土地面積 | | 39.71 sq m (registration) 39.71m2(登記) | Building area 建物面積 | | 39.71 sq m (registration) 39.71m2(登記) | Driveway burden-road 私道負担・道路 | | 4.59 sq m , East 2.8m width 4.59m2、東2.8m幅 | Completion date 完成時期(築年月) | | September 1989 1989年9月 | Address 住所 | | Osaka-shi, Osaka Sumiyoshi-ku, Nagainishi 2 大阪府大阪市住吉区長居西2 | Traffic 交通 | | JR Hanwa Line "long" walk 7 minutes
Subway Midosuji Line "long" walk 8 minutes JR阪和線「長居」歩7分
地下鉄御堂筋線「長居」歩8分
| Related links 関連リンク | | [Related Sites of this company] 【この会社の関連サイト】 | Person in charge 担当者より | | [Regarding this property.] Renovated Guests visit soon. 【この物件について】改装済み すぐご見学いただけます。 | Contact お問い合せ先 | | (Ltd.) Waitsu Home TEL: 0800-603-8601 [Toll free] mobile phone ・ Also available from PHS
Caller ID is not notified
Please contact the "saw SUUMO (Sumo)"
If it does not lead, If the real estate company (株)ワイツーホームTEL:0800-603-8601【通話料無料】携帯電話・PHSからもご利用いただけます
発信者番号は通知されません
「SUUMO(スーモ)を見た」と問い合わせください
つながらない方、不動産会社の方は
| Building coverage, floor area ratio 建ぺい率・容積率 | | 60% ・ 200% 60%・200% | Time residents 入居時期 | | Immediate available 即入居可 | Land of the right form 土地の権利形態 | | Ownership 所有権 | Structure and method of construction 構造・工法 | | Steel frame three-story 鉄骨3階建 | Renovation リフォーム | | June 2013 interior renovation completed (kitchen ・ toilet ・ wall ・ floor ・ all rooms ・ Wash basin) 2013年6月内装リフォーム済(キッチン・トイレ・壁・床・全室・洗面台) | Use district 用途地域 | | Two mid-high 2種中高 | Overview and notices その他概要・特記事項 | | Facilities: Public Water Supply, This sewage, City gas, Parking: Garage 設備:公営水道、本下水、都市ガス、駐車場:車庫 | Company profile 会社概要 | | <Mediation> governor of Osaka (3) No. 050244 (Ltd.) Waitsu home Yubinbango558-0032 Osaka-shi, Osaka Sumiyoshi-ku, Oriono 5-5-6 <仲介>大阪府知事(3)第050244号(株)ワイツーホーム〒558-0032 大阪府大阪市住吉区遠里小野5-5-6 |
Local appearance photo現地外観写真 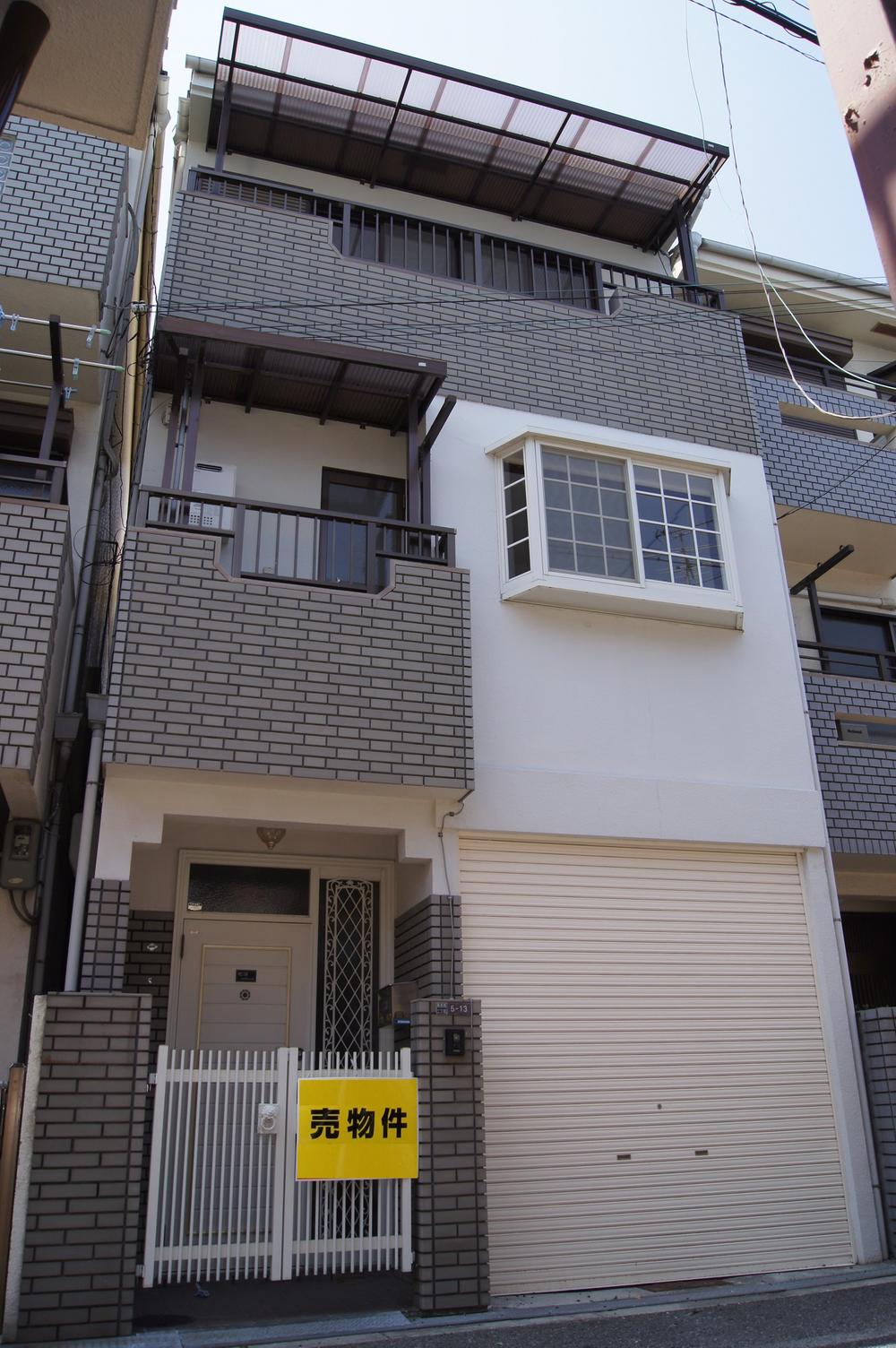 Local (August 2013) Shooting
現地(2013年8月)撮影
Kitchenキッチン 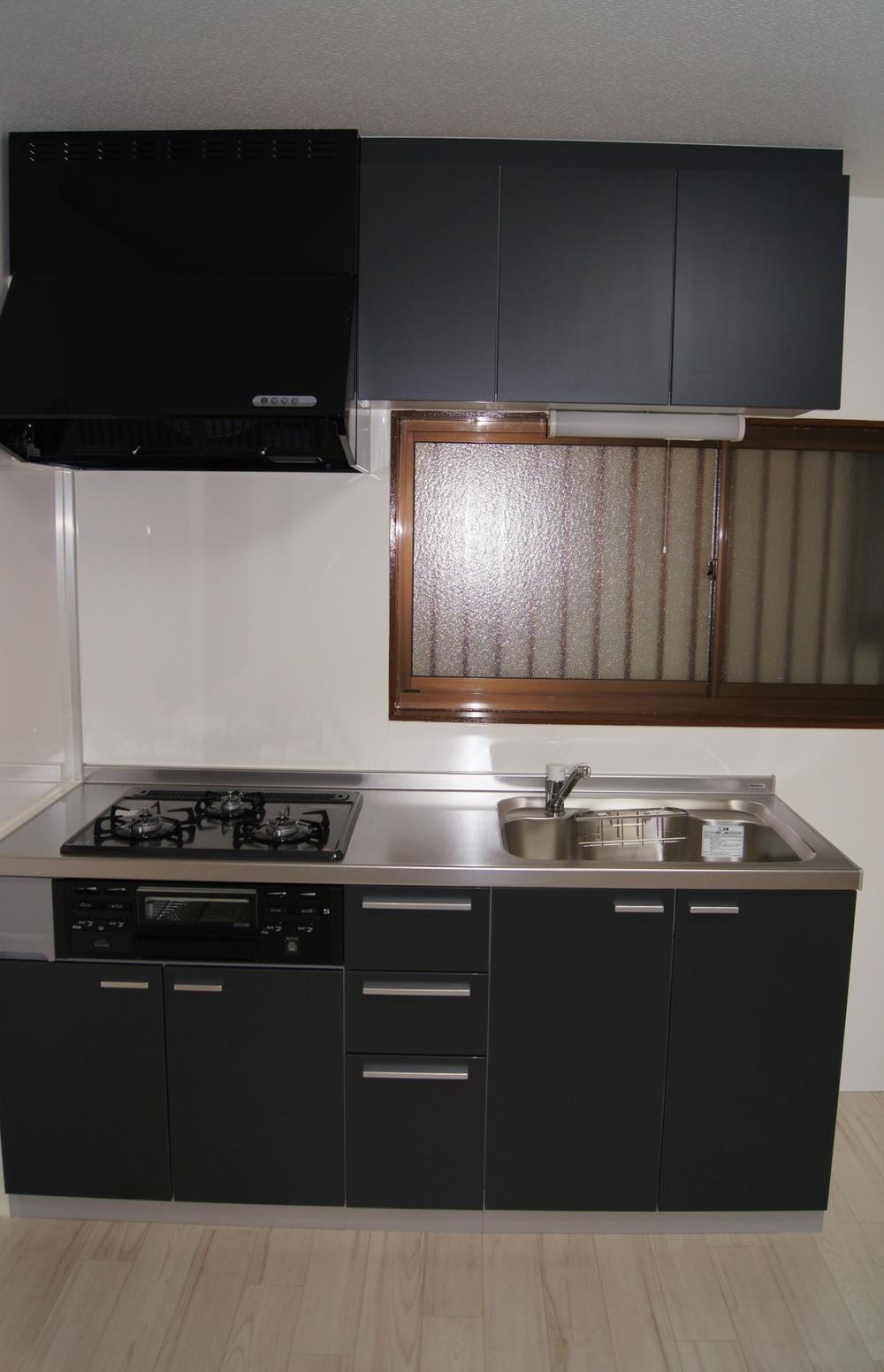 Room (August 2013) Shooting
室内(2013年8月)撮影
Entrance玄関 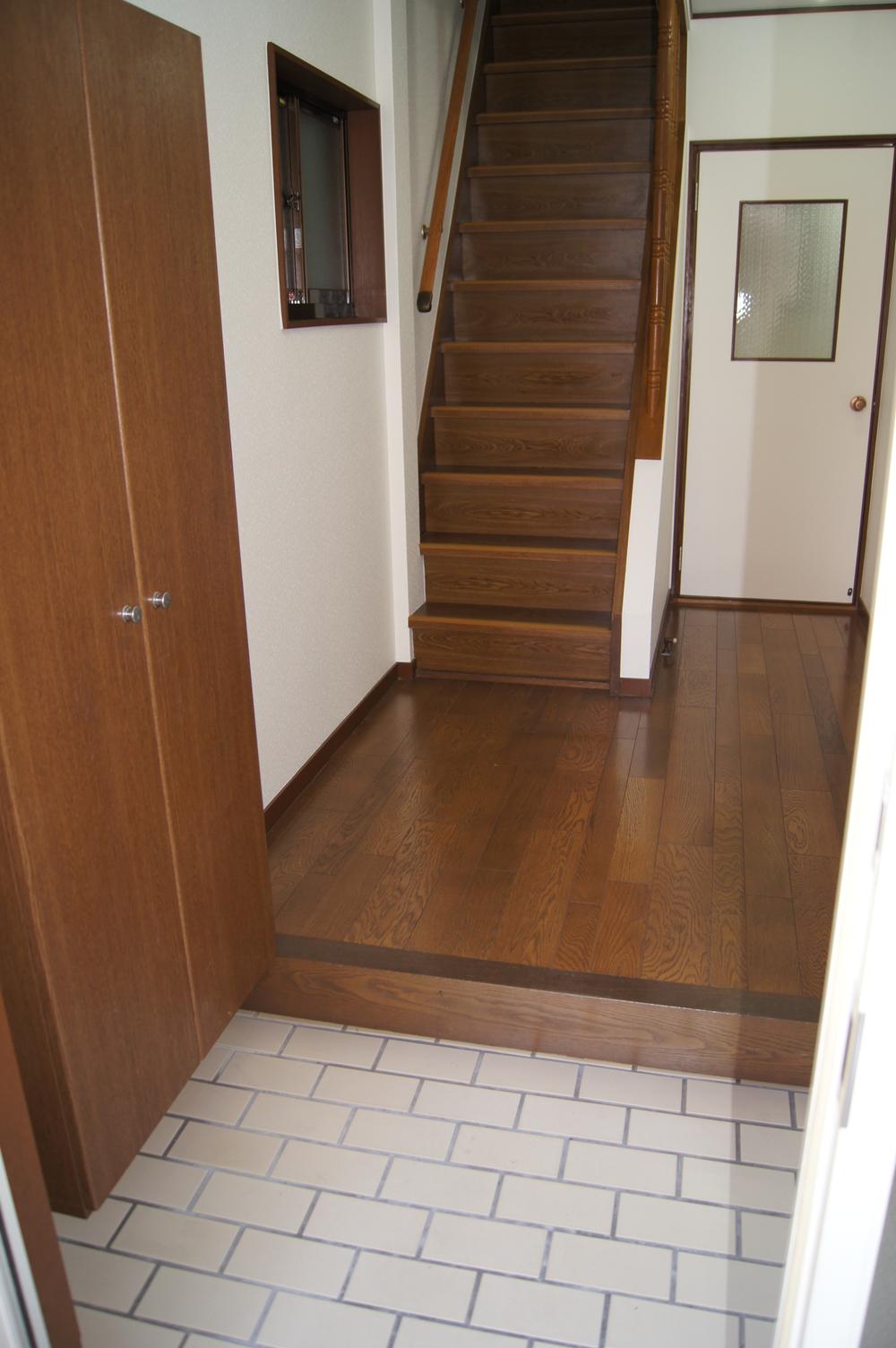 Local (August 2013) Shooting
現地(2013年8月)撮影
Floor plan間取り図 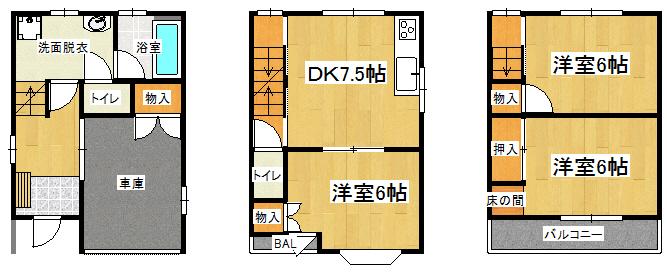 14.8 million yen, 3DK, Land area 39.71 sq m , Building area 39.71 sq m
1480万円、3DK、土地面積39.71m2、建物面積39.71m2
Bathroom浴室 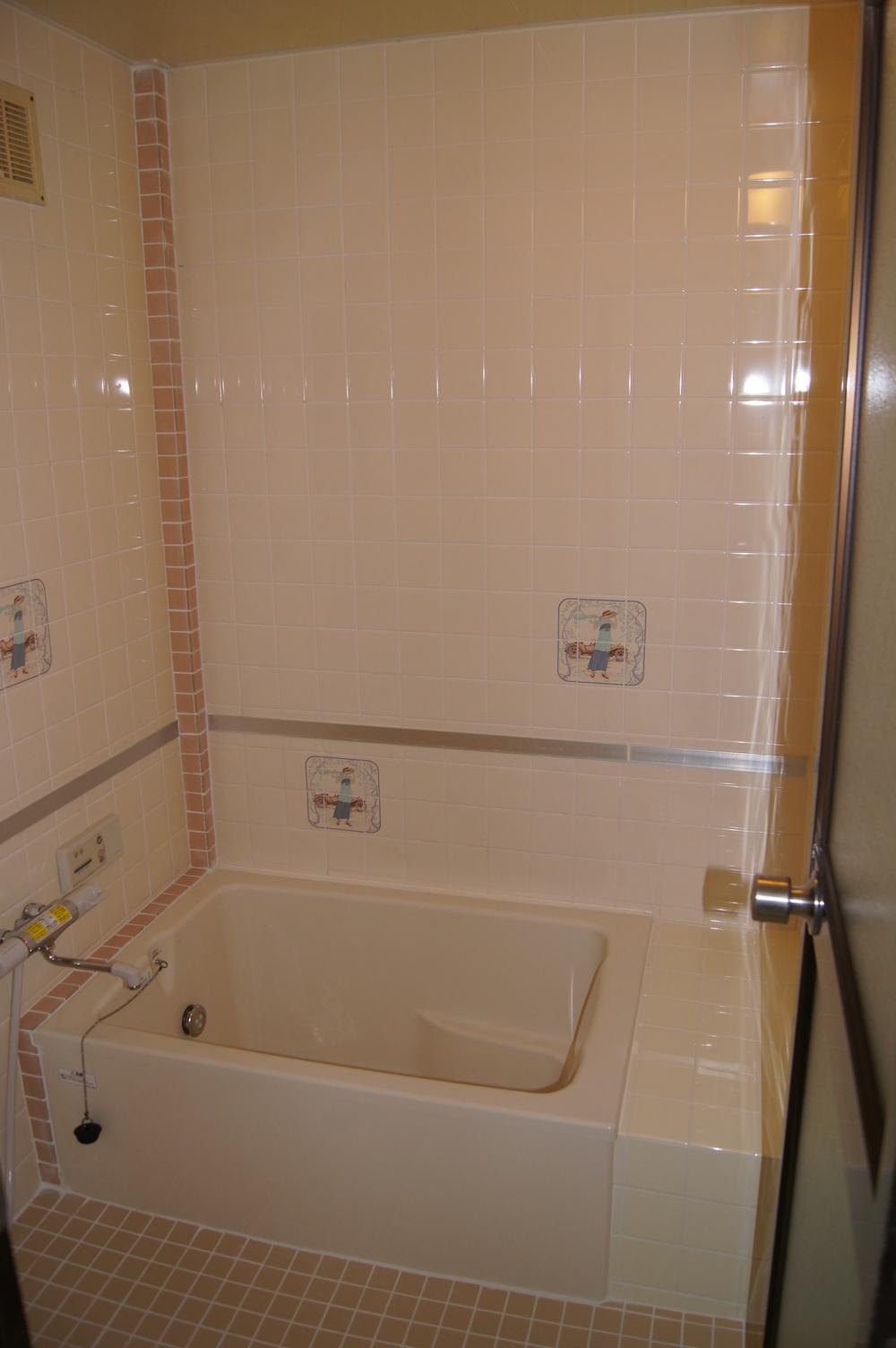 Room (August 2013) Shooting
室内(2013年8月)撮影
Non-living roomリビング以外の居室 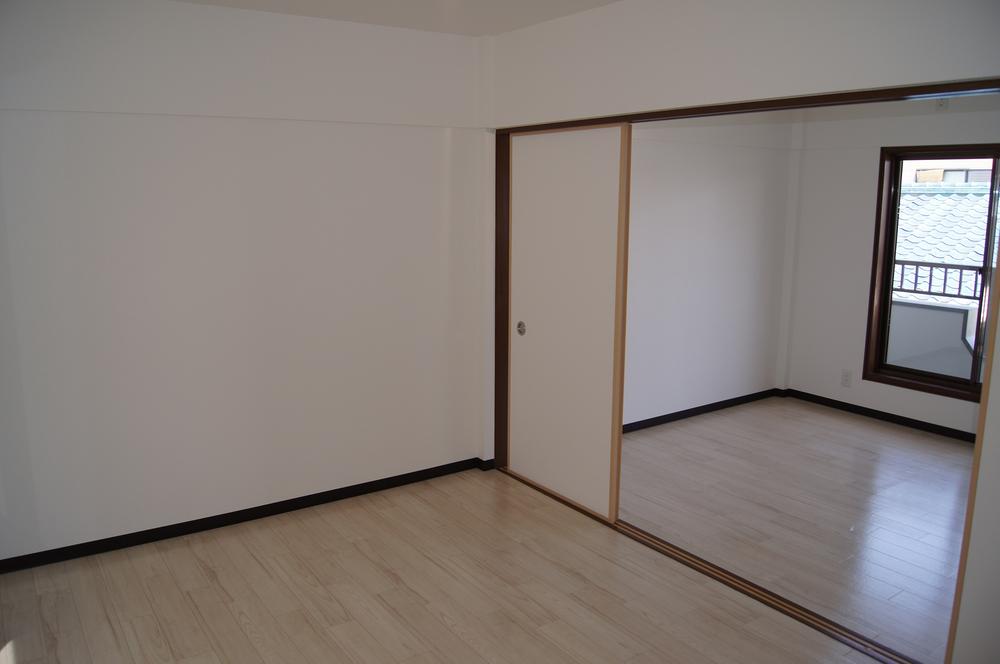 Room (August 2013) Shooting
室内(2013年8月)撮影
Wash basin, toilet洗面台・洗面所 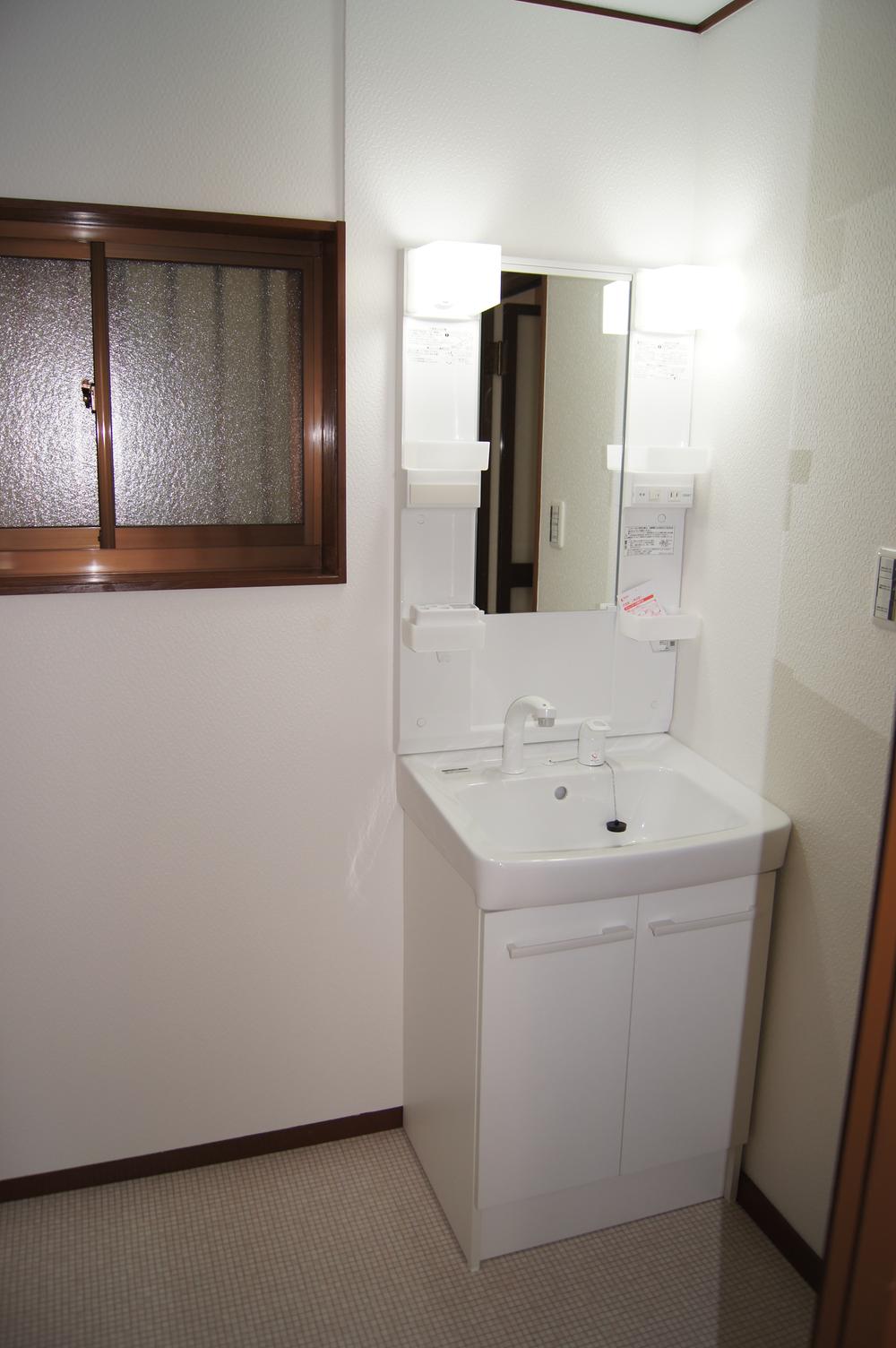 Room (August 2013) Shooting
室内(2013年8月)撮影
Supermarketスーパー 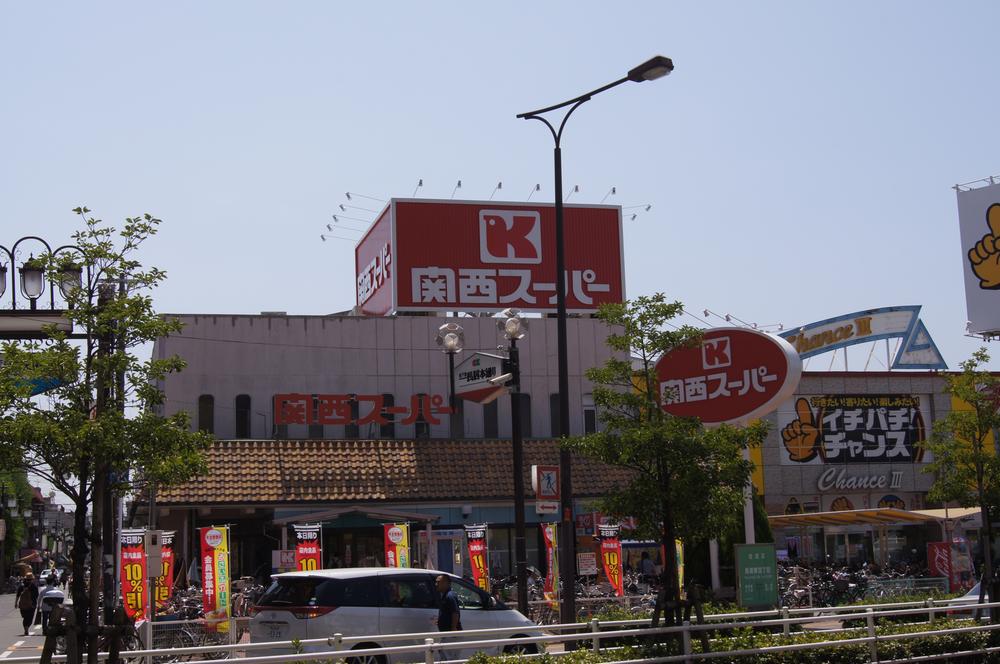 545m to the Kansai Super Nagai shop
関西スーパー長居店まで545m
Junior high school中学校 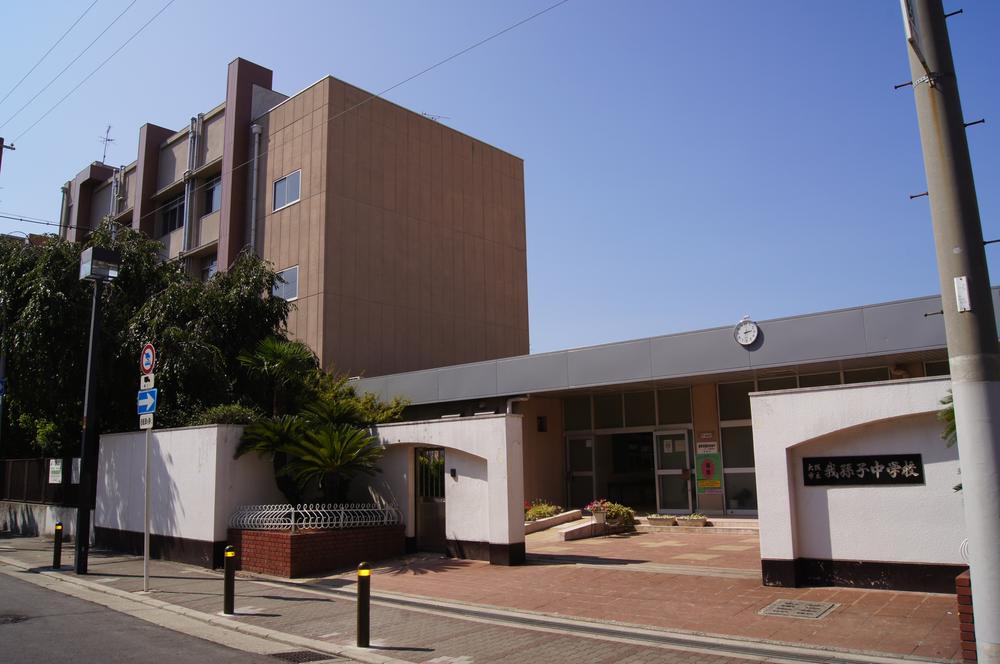 1016m to Osaka Municipal Abiko Junior High School
大阪市立我孫子中学校まで1016m
Primary school小学校 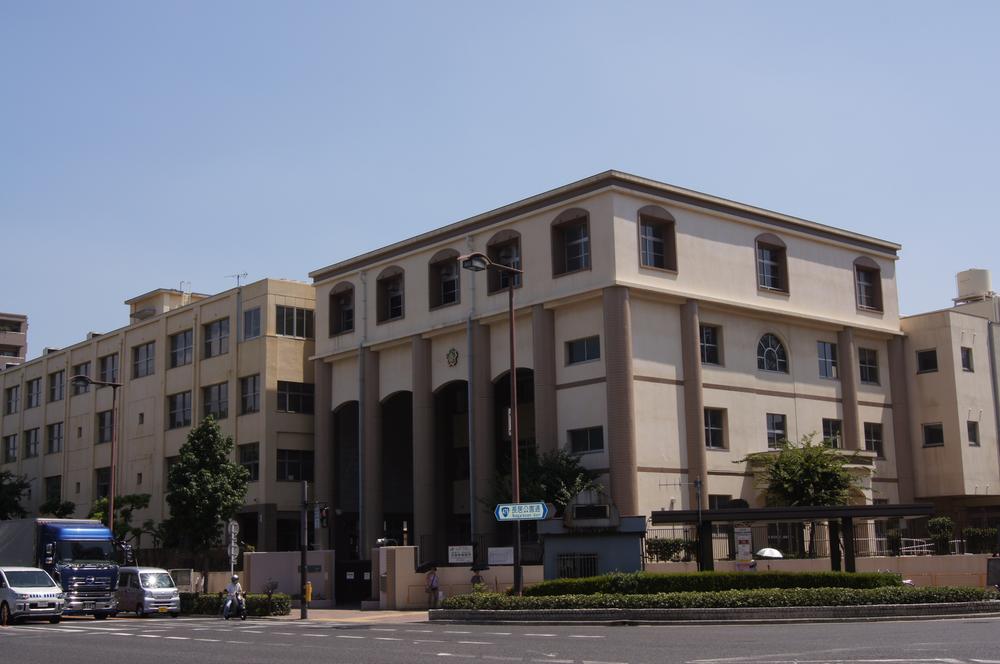 628m to Osaka Municipal Nagai Elementary School
大阪市立長居小学校まで628m
Hospital病院 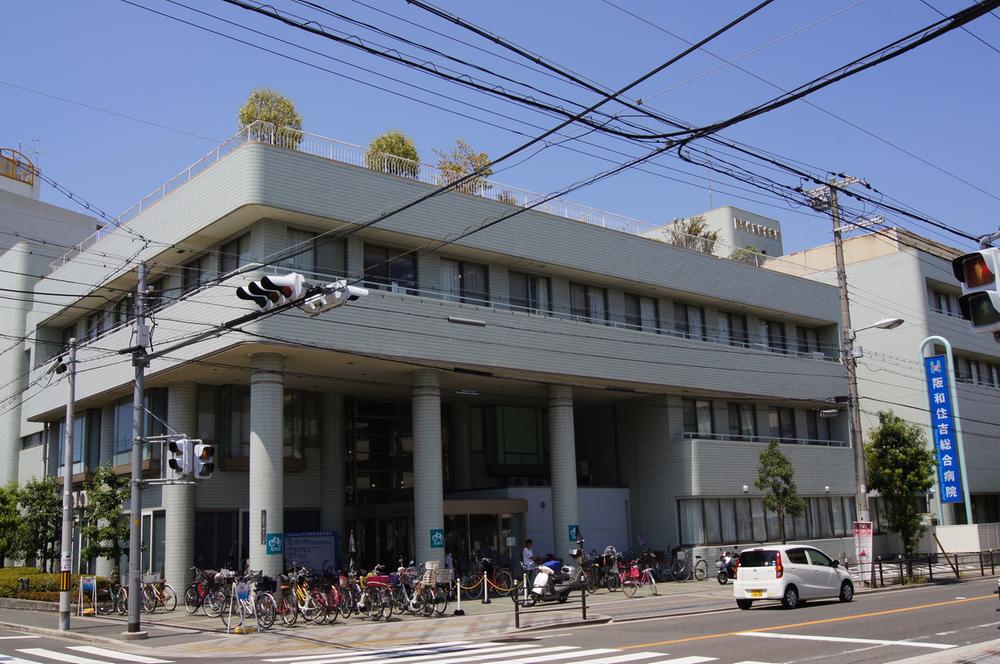 Nishikishukai Hanwa Sumiyoshi 718m to General Hospital
錦秀会阪和住吉総合病院まで718m
Bank銀行 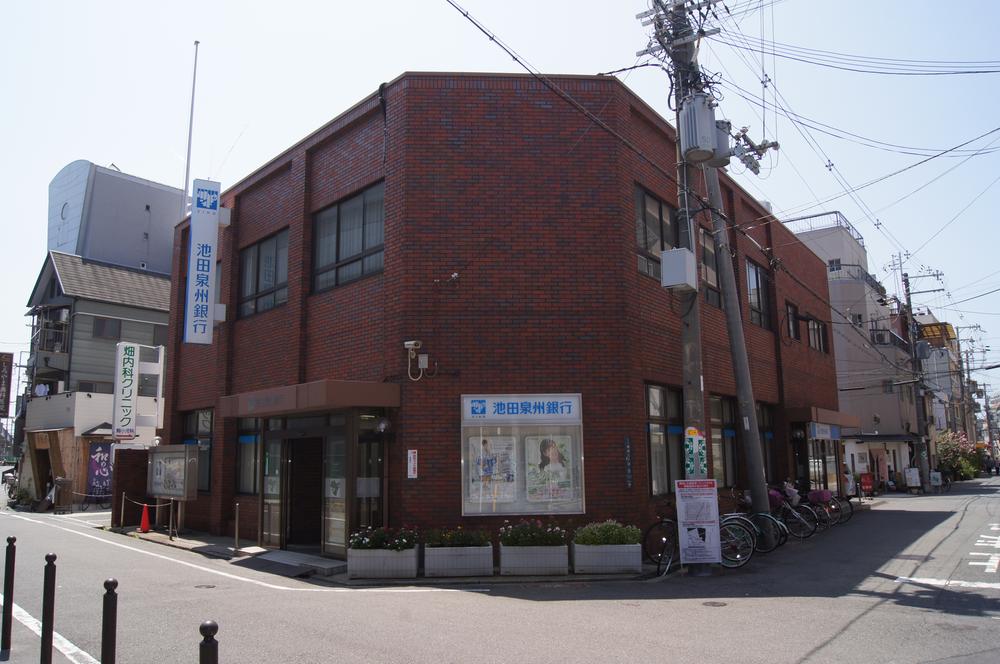 422m until Ikeda Nagai branch Senshu
池田泉州銀行長居支店まで422m
Location
|













